Work has begun on a 15-story condominium building known as Embry, located at 21 N May Street in West Loop. The 207-foot-tall boutique tower will replace a pair of previously demolished masonry buildings along the relatively quiet May Street, just north of the busier Madison Street intersection. Given its height, the tower would have ranked 24th in Chicago YIMBY’s 2021 countdown of tallest construction developments.
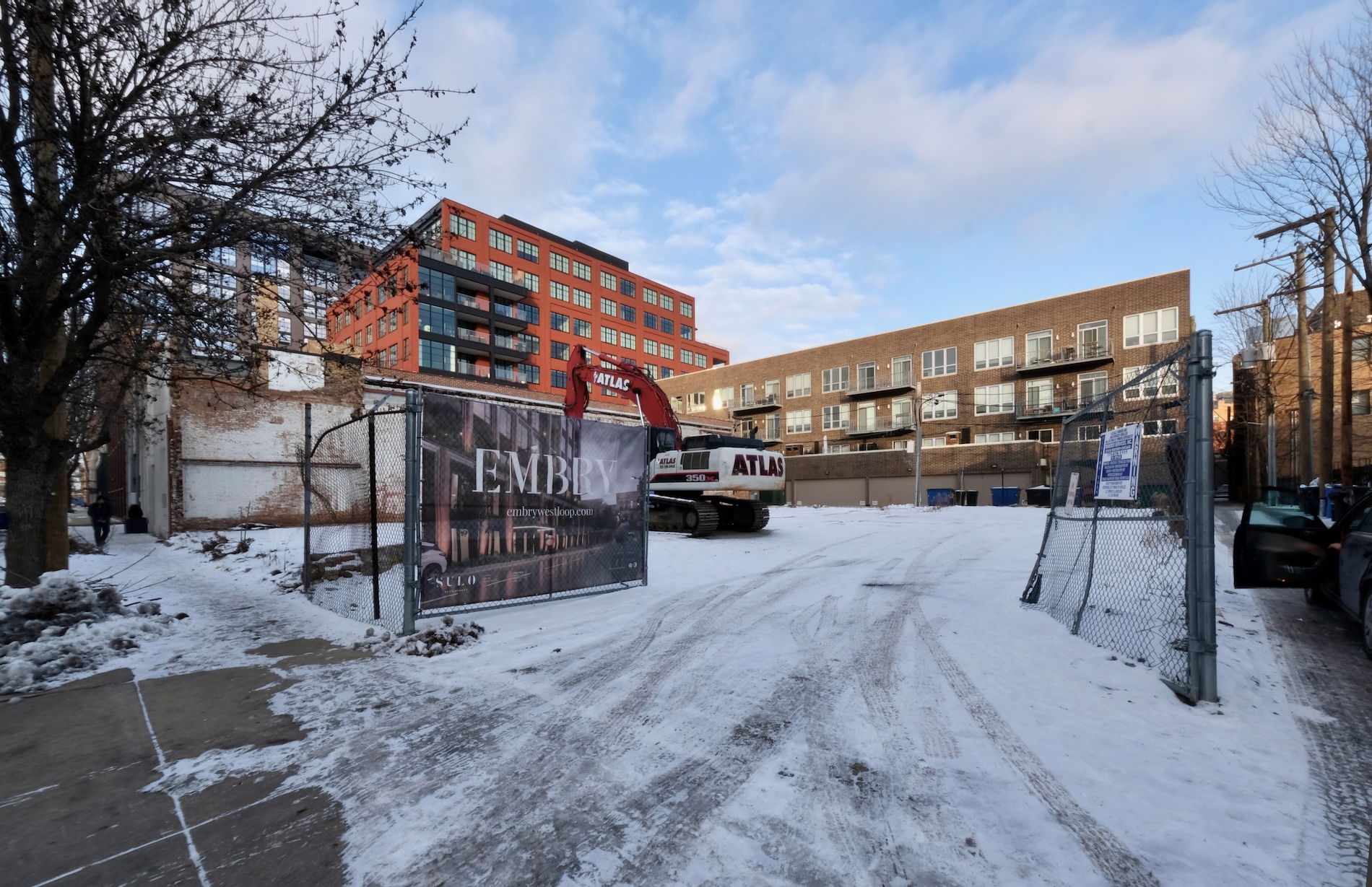
21 N May Street. Photo by Jack Crawford
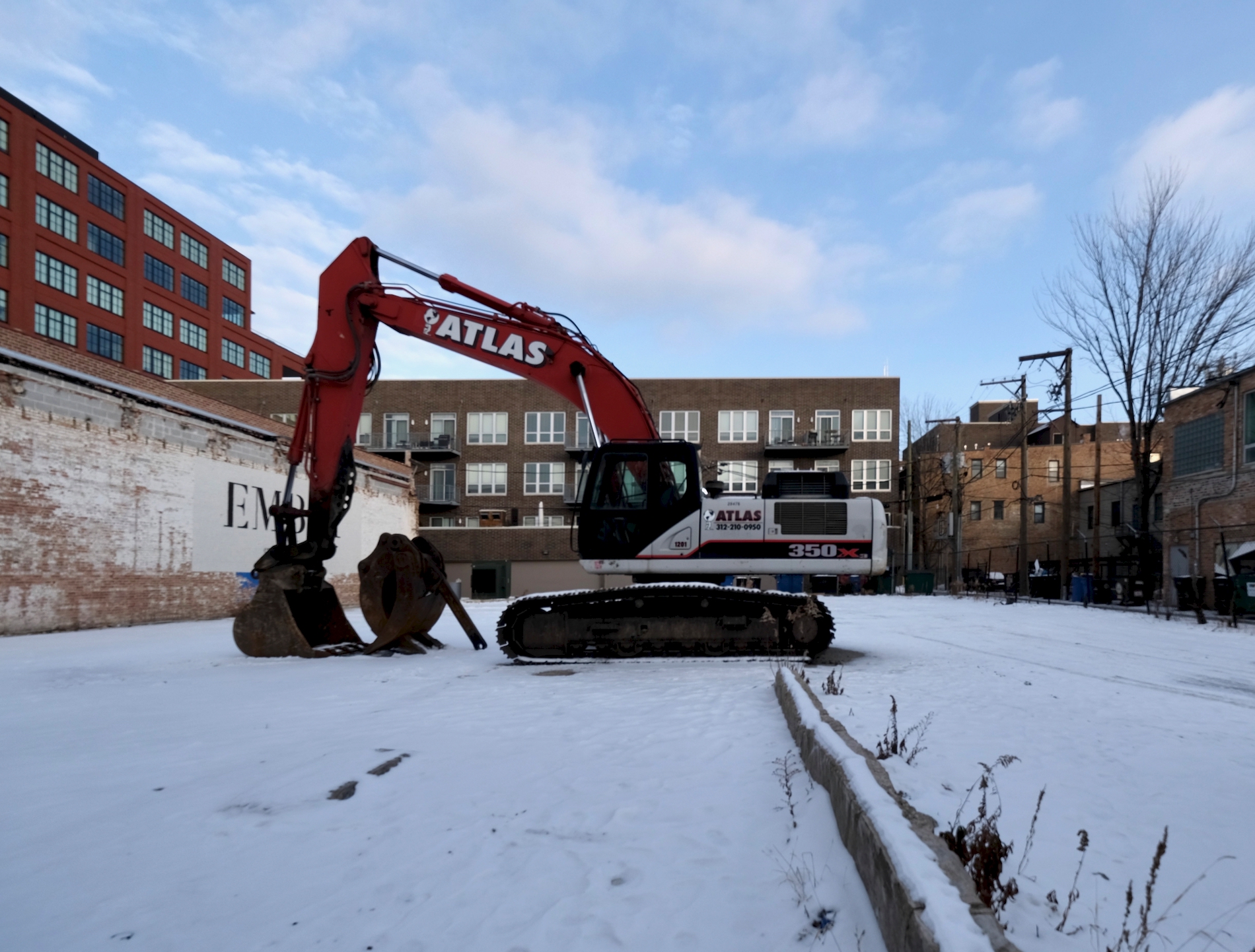
21 N May Street. Photo by Jack Crawford
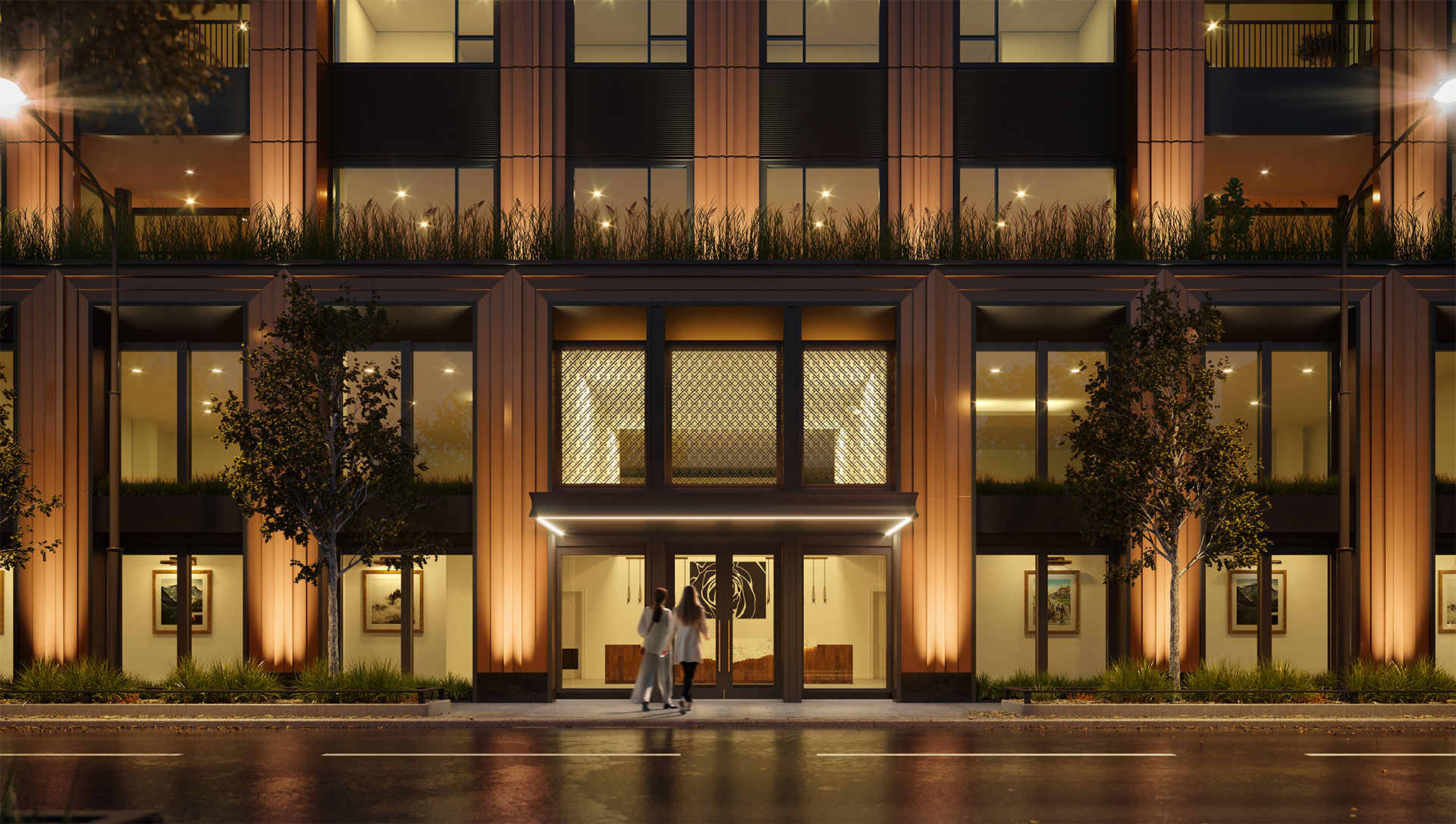
Embry. Rendering by Lamar Johnson Collaborative
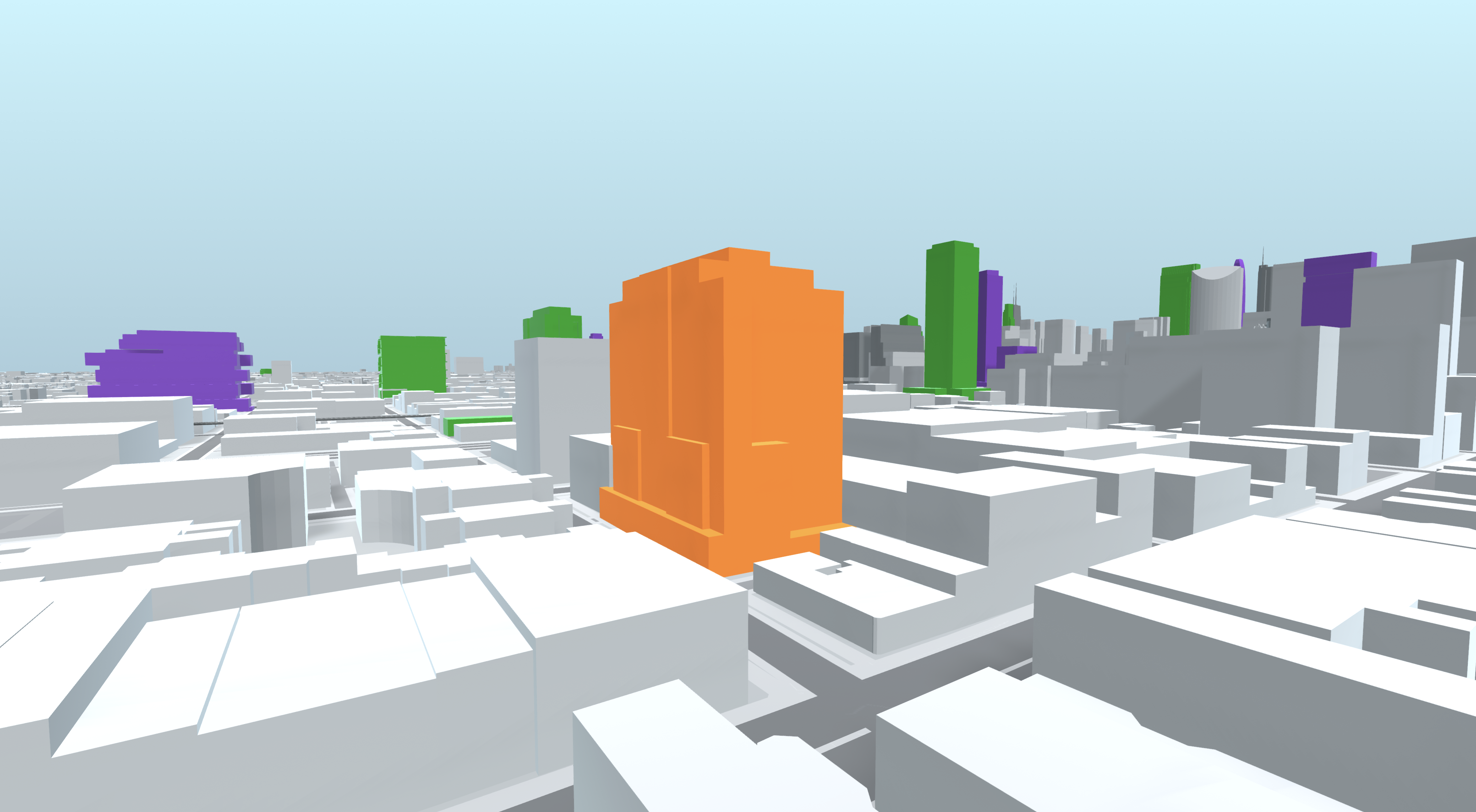
Embry (orange). Model by Jack Crawford
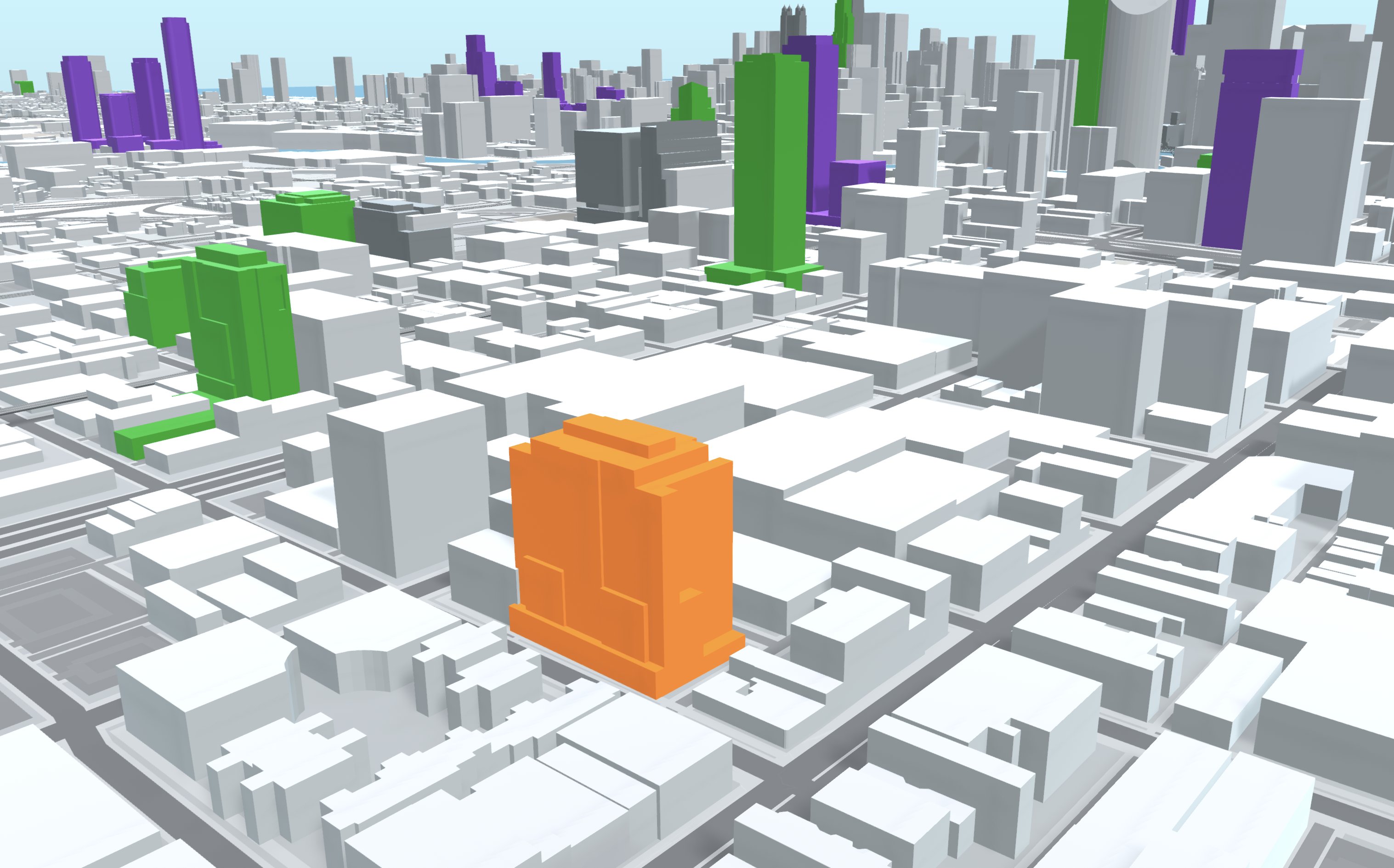
Embry (orange). Model by Jack Crawford
Led by Chicago-based Sulo Development, this latest residential addition is set to yield a total of 58 units, ranging in size from two- to four-bedroom residences and 1,828 to 5,187 square feet. Select units will be multiple levels, while most units will accommodate a den in addition to the living room. Prices begin at just under $1.3 million for a two-bedroom unit, while the higher end of the price range has not yet been revealed for penthouse units.
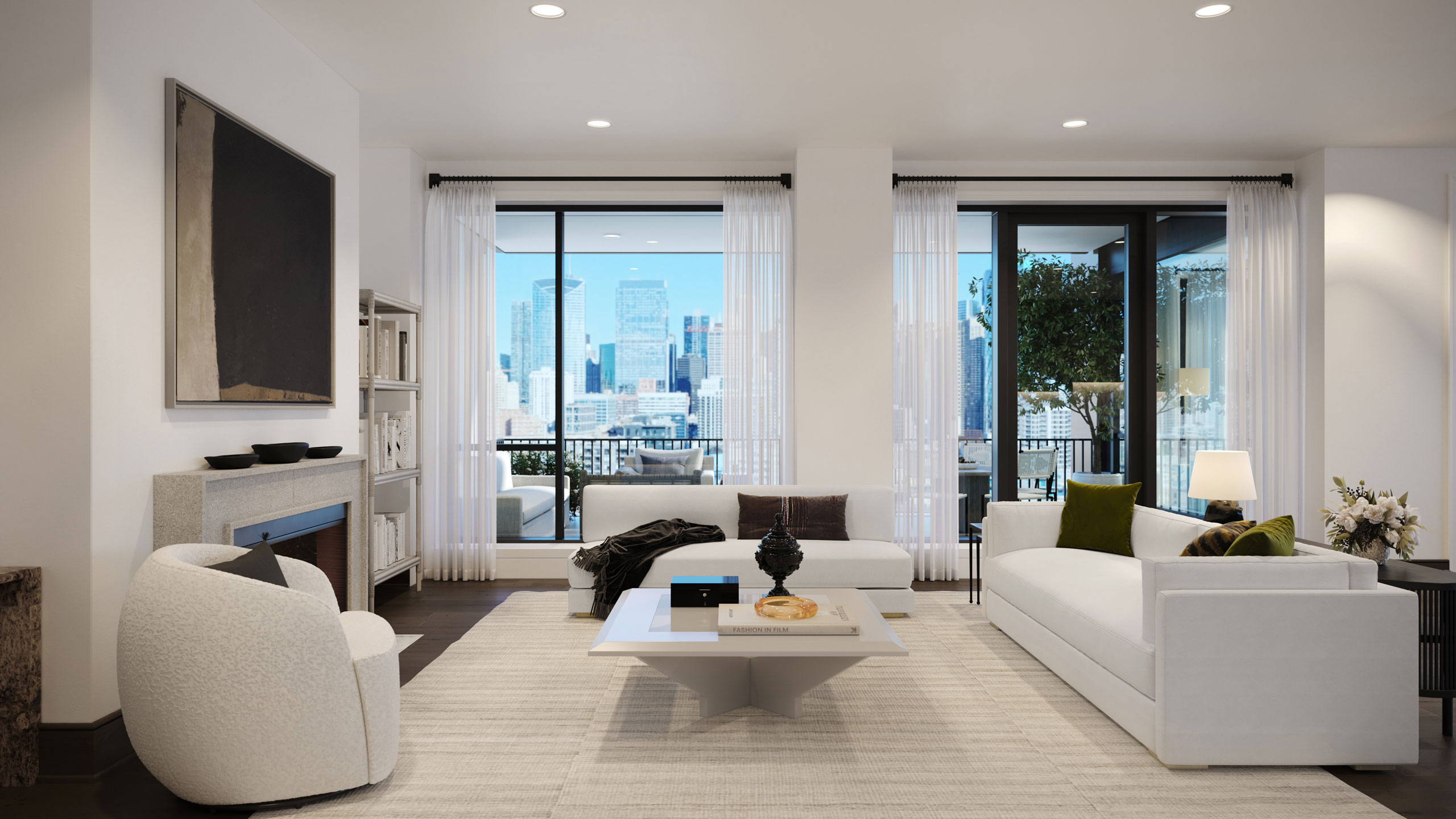
Living area. Rendering via Sulo Development
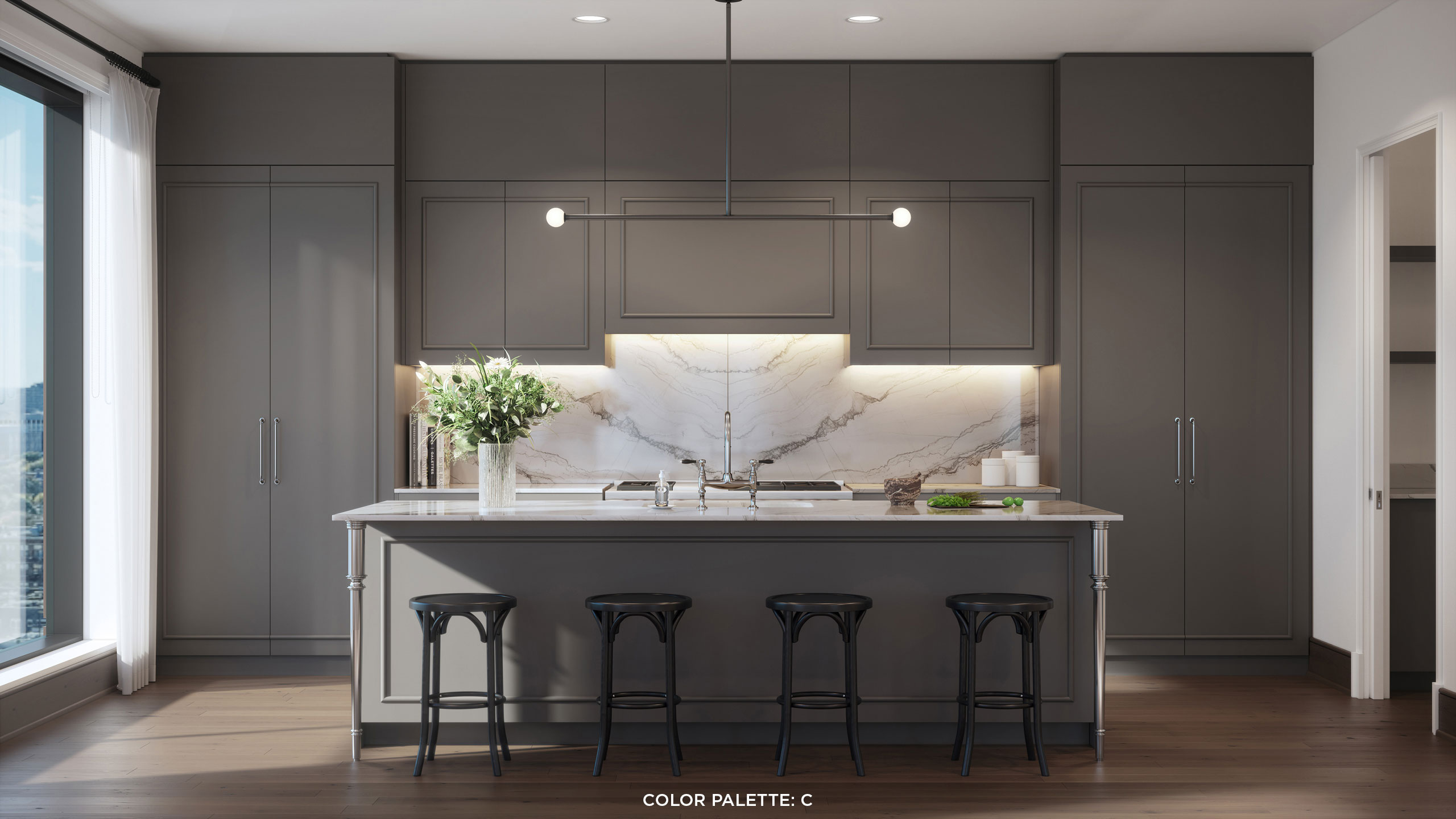
Kitchen with Color Palette C. Rendering via Sulo Development
The condominium interiors have been curated by Kara Mann with multiple interior palettes from which to choose. Units come with wide range of features like natural wood details, extra wide wood plank floors, an Atelier Jouvence fireplace, arched doorways, high ceilings, wide hallways, and extra space for hosting and prep in the kitchen. Kitchens also come with appliance brands such as Miele, Subzero, and Wolf.
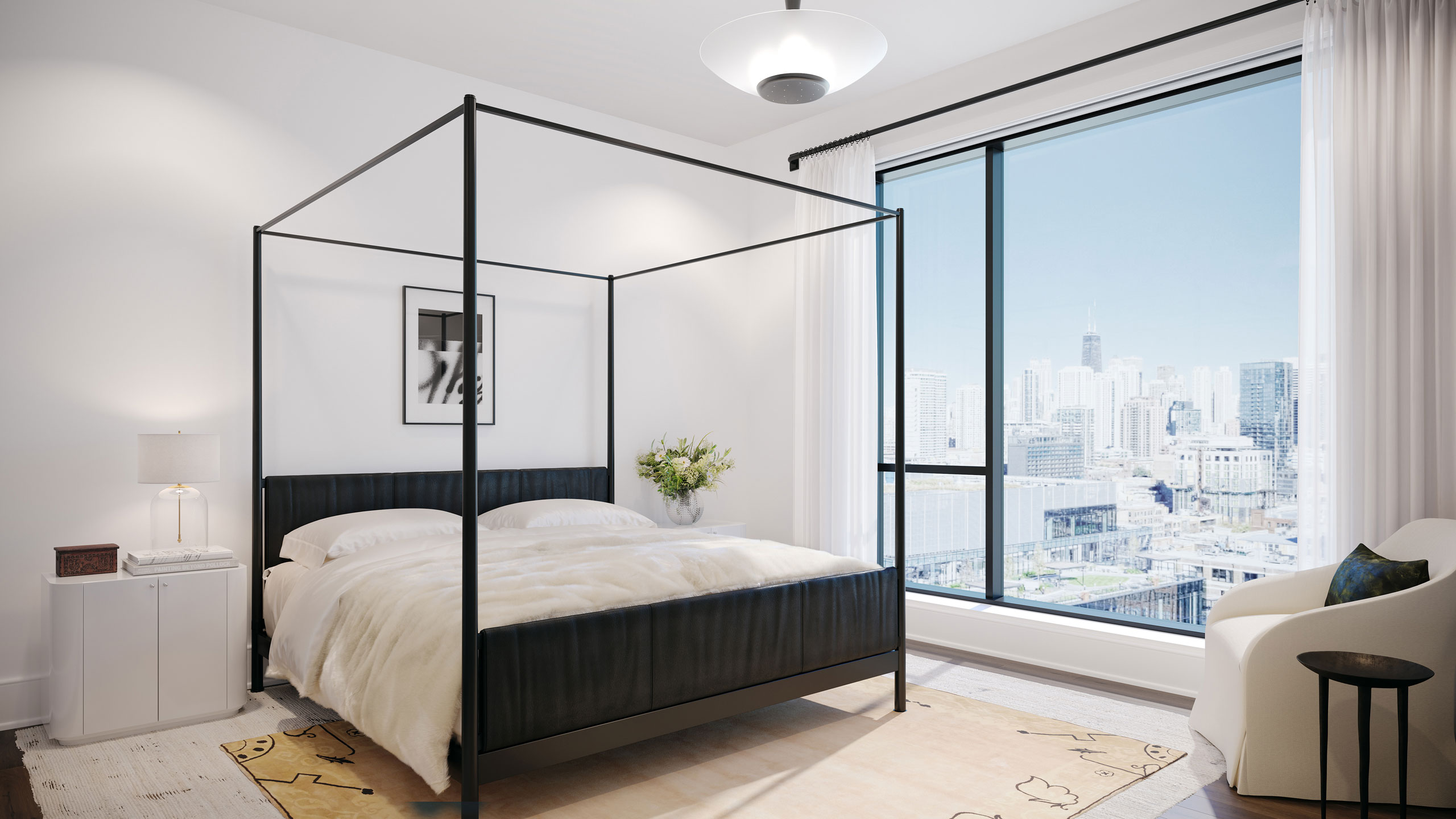
Bedroom. Rendering via Sulo Development
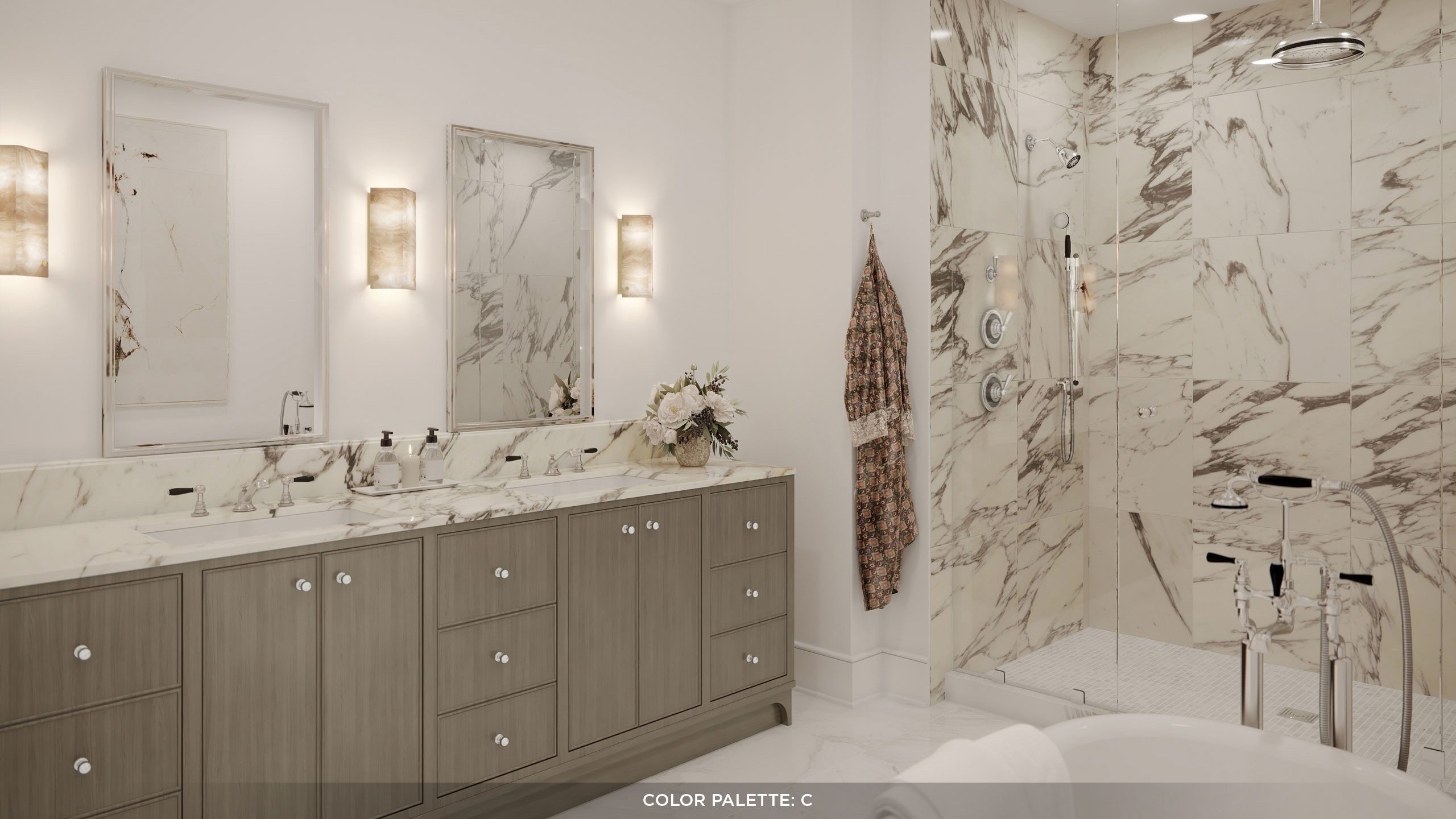
Bathroom. Rendering via Sulo Development
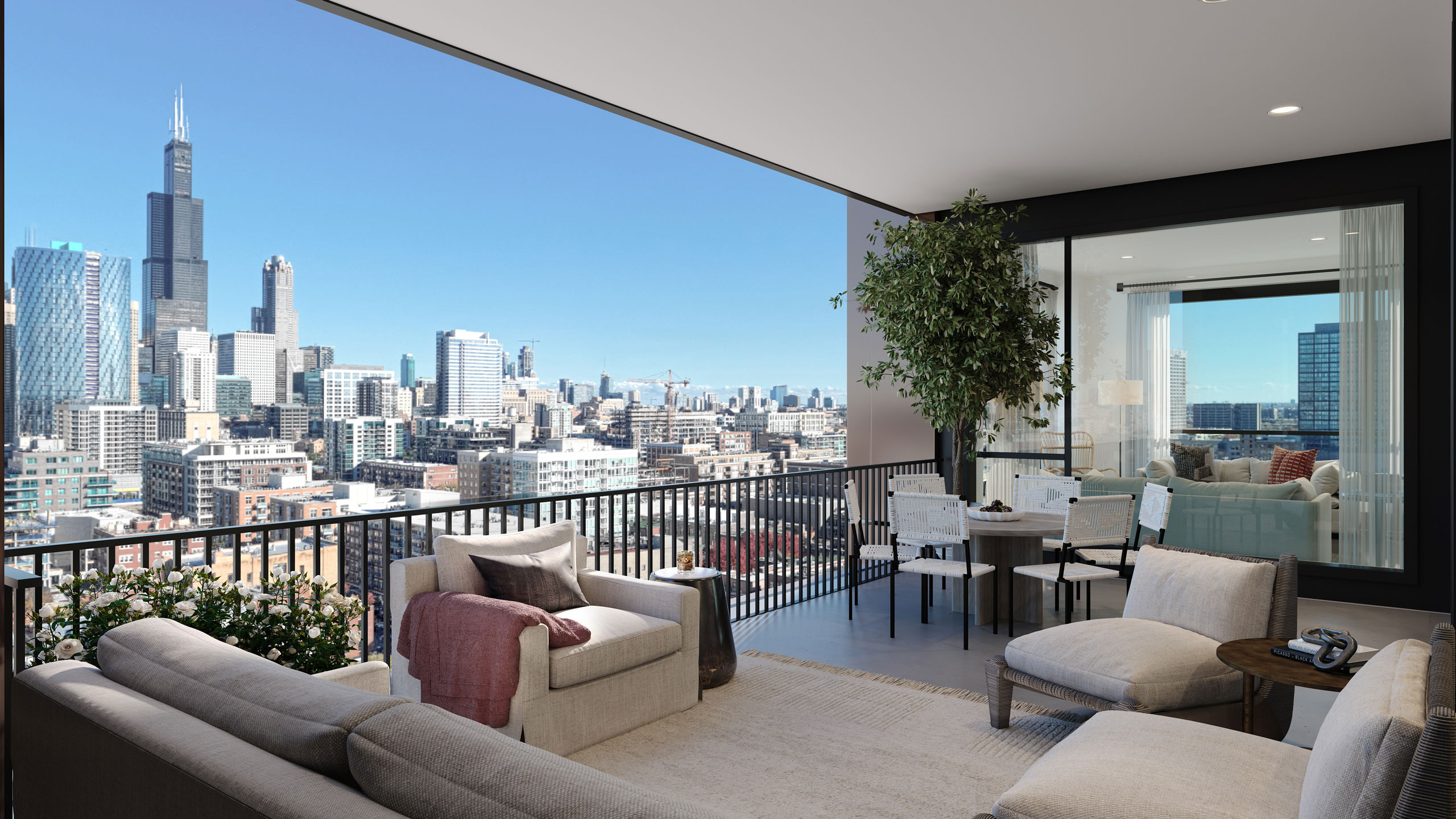
Private balcony. Rendering via Sulo Development
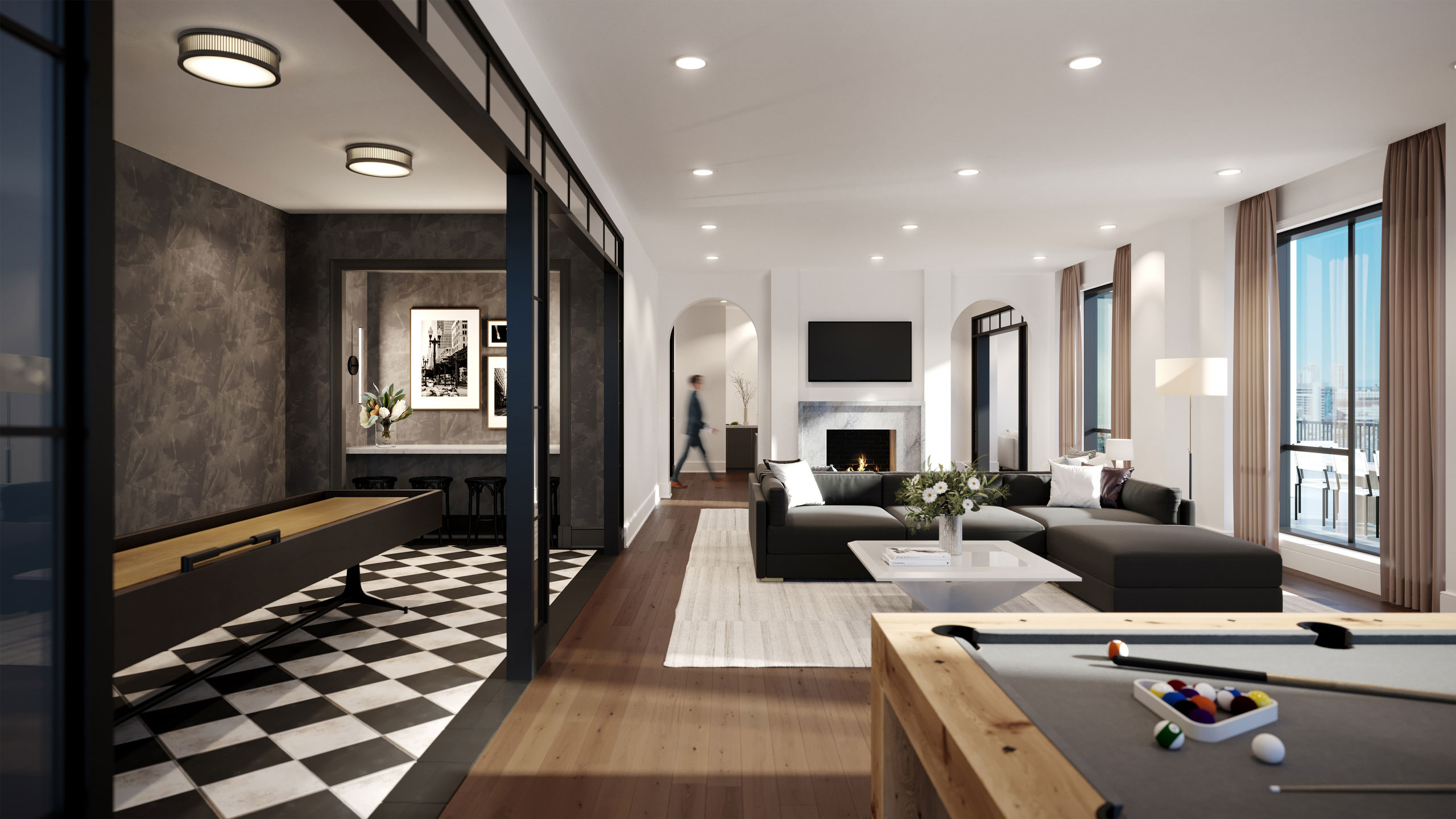
Amenity game room. Rendering via Sulo Development
Not only will there be a double-height lobby, but also 7,000 square feet of amenities throughout the building. These spaces include an open-air fire pit deck, an indoor/outdoor fitness center, a putting green, and a resident lounge.
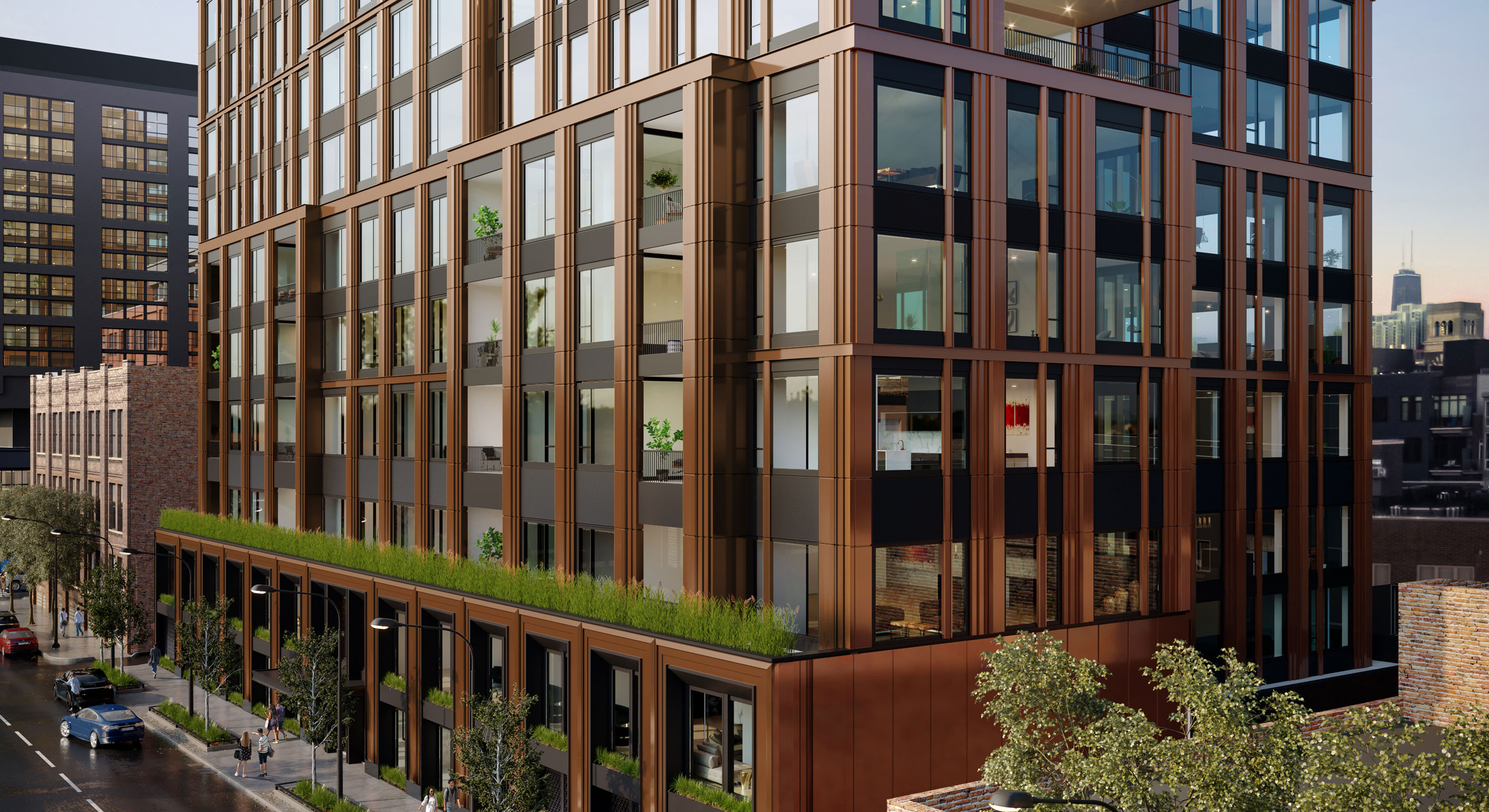
Embry. Rendering by Lamar Johnson Collaborative
The architectural design by Lamar Johnson Collaborative takes an Art Deco-inspired approach, whose exterior is made up of recessed private balconies, floor-to-ceiling windows, dark metal spandrel paneling, and textured bronze metal paneling. The massing also integrates various setbacks for a slight tapering effect.
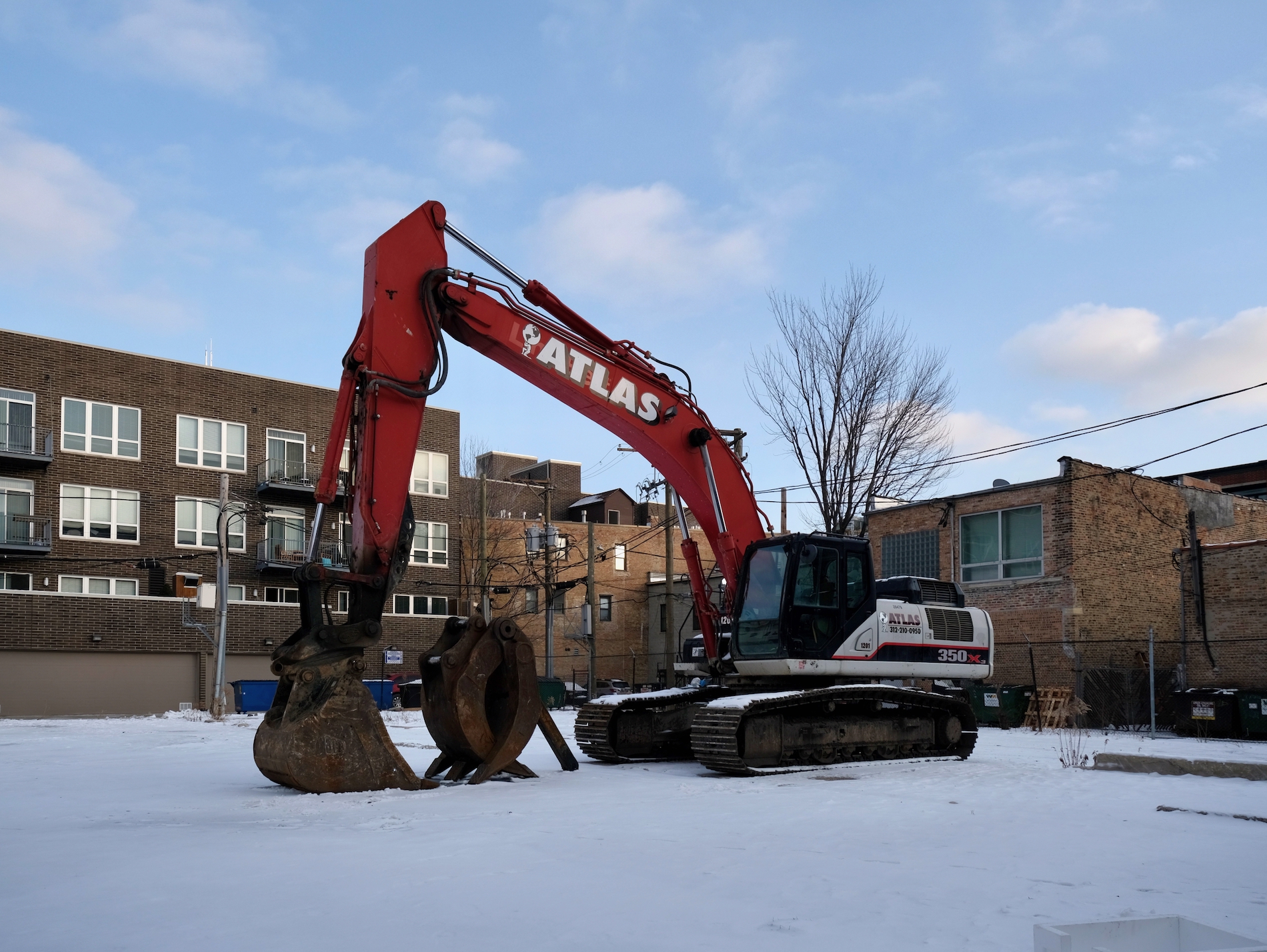
21 N May Street. Photo by Jack Crawford
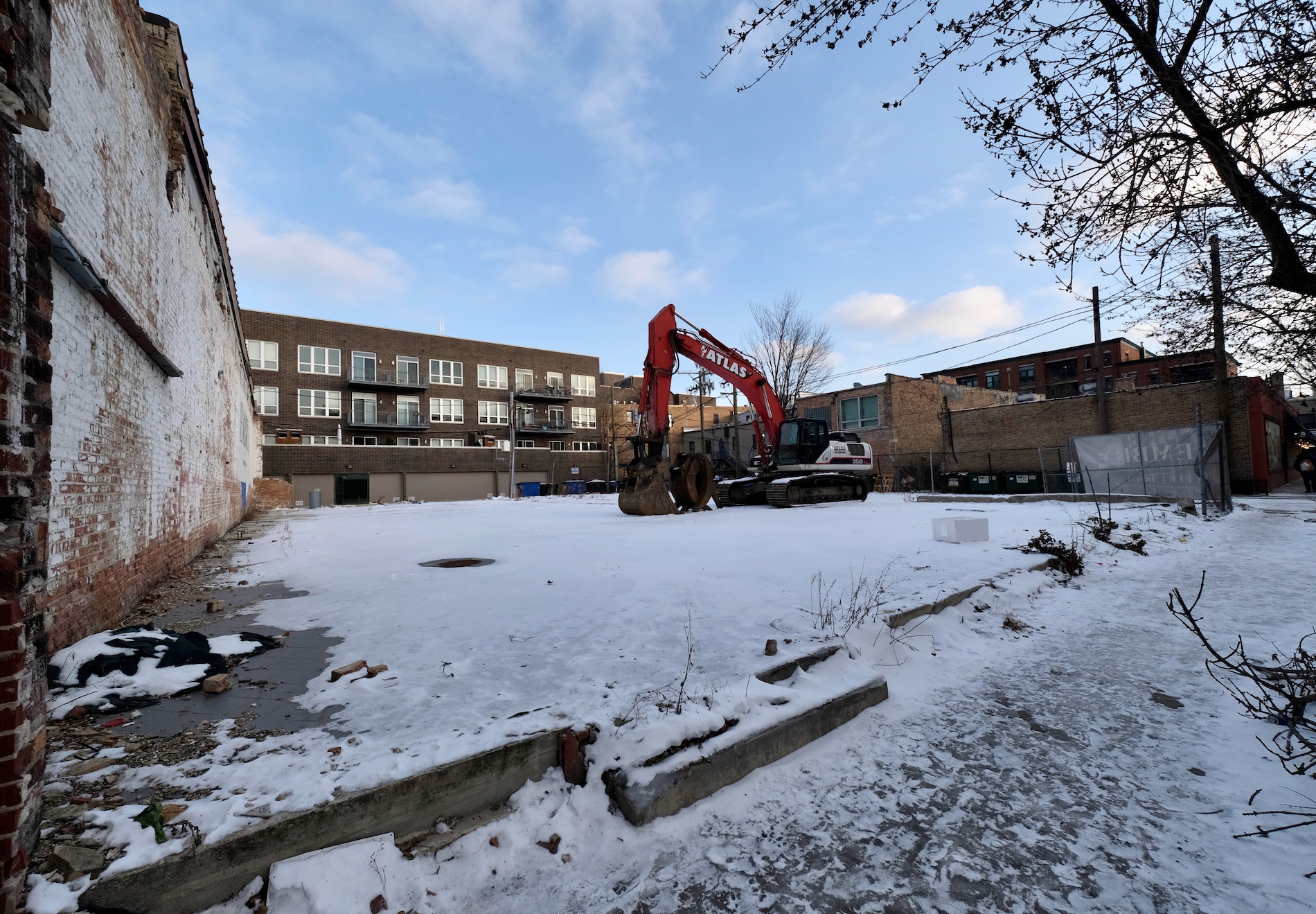
21 N May Street. Photo by Jack Crawford
The building will be connected to various public transportation options, including bus transit for Route 20 just paces to the southeast at the intersection of Madison & Aberdeen. Additional service for Route 8 can be found via a 10-minute walk east to Halsted & Madison. For CTA L service, the Green and Pink Lines at Morgan station are located via a nine-minute walk northeast, while the Blue Line at Racine station is a 10-minute walk southwest.
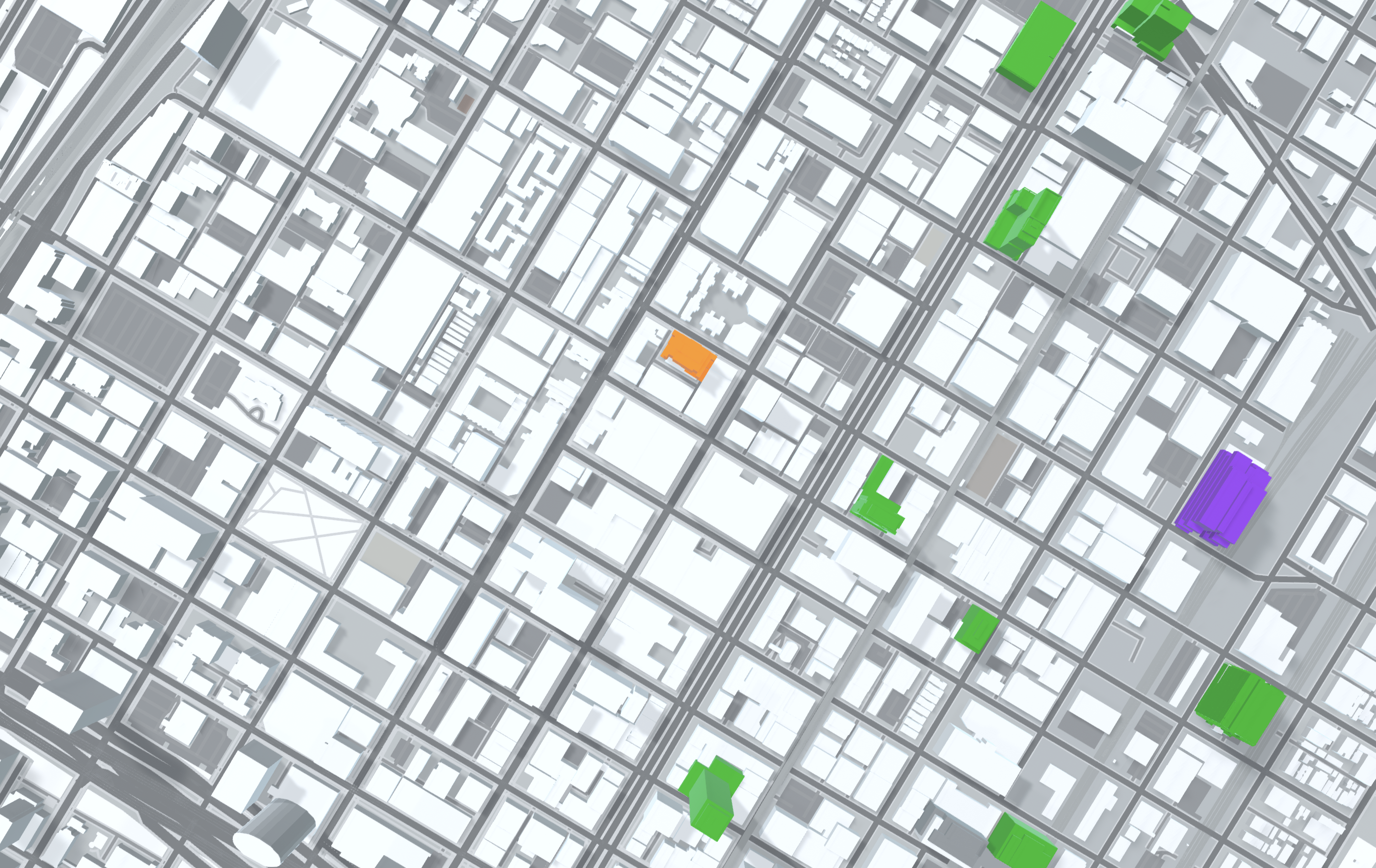
Embry (orange). Model by Jack Crawford
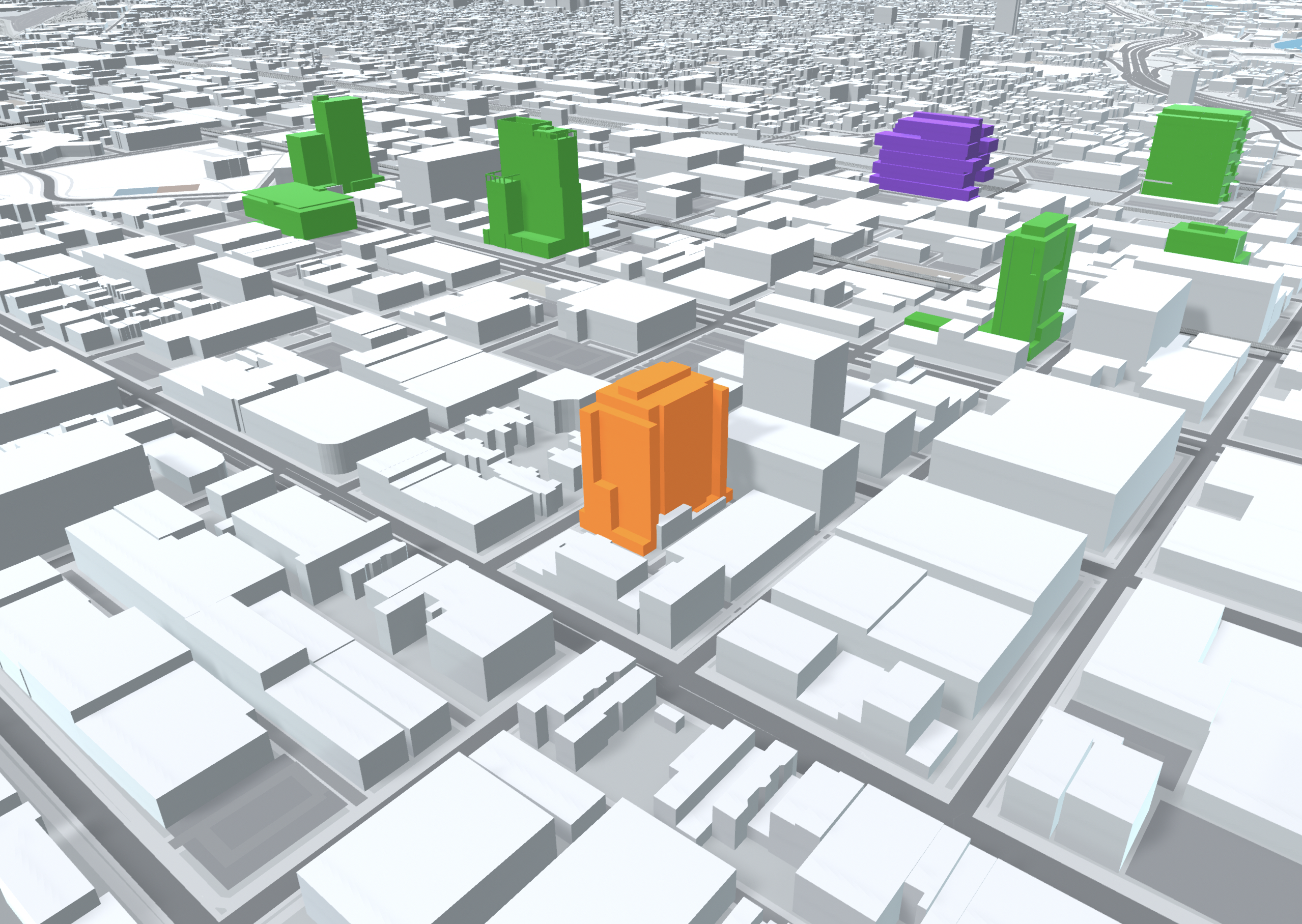
Embry (orange). Model by Jack Crawford
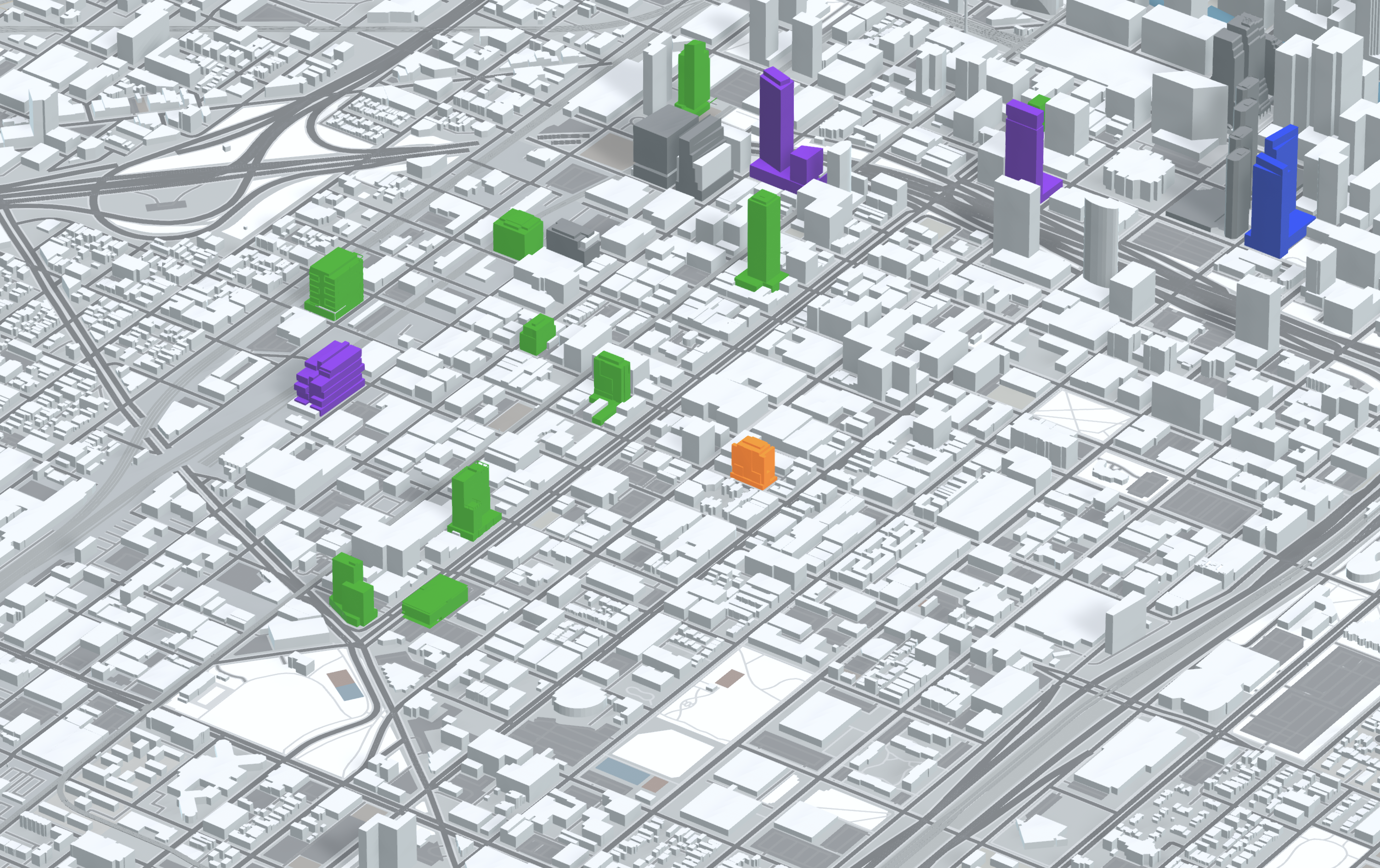
Embry (orange). Model by Jack Crawford
According to an article by Crain’s Chicago Business, 22 of the 58 units are already under contract as of last month, though this figure may have increased in recent weeks. McHugh Construction is serving as general contractor, with a completion date penned for spring 2023.
Subscribe to YIMBY’s daily e-mail
Follow YIMBYgram for real-time photo updates
Like YIMBY on Facebook
Follow YIMBY’s Twitter for the latest in YIMBYnews

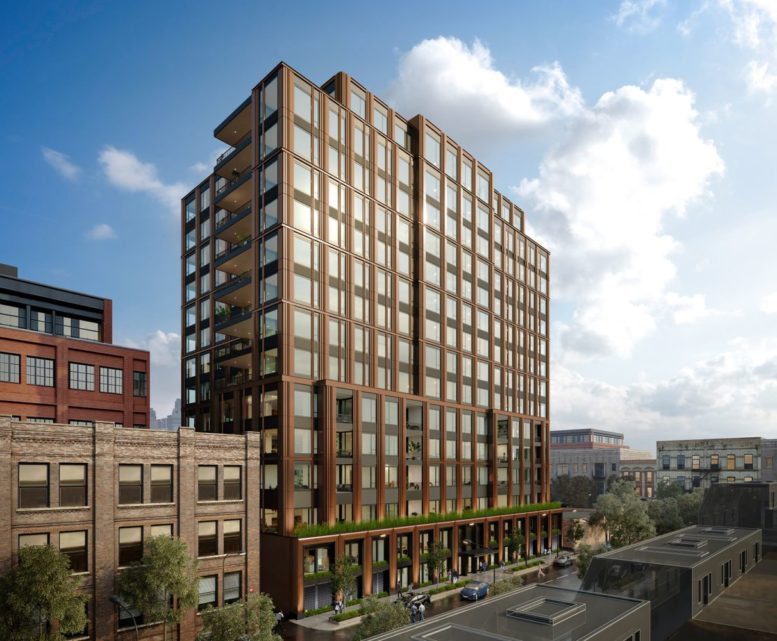
Looks like a great building, can’t wait to see them actually get started. Walked by the excavator yesterday
Agreed, it’s really nice looking…has a great street-presence to it instead of blank, skinned walls hiding silly car parking. All active and transparent street facade to make it more inviting instead of the normal keep out vibe.
Good morning I would like an application for the apartment and housing I am living in the homeless shelter in Queens called The Radisson hotel I also have the city Fair voucher that will help me with my housing my phone number is 646-661-8947 I would appreciate if you give me a call back and have a great day thank you
Hi Clara, we do not represent Sulo Development, though appointments and inquiries can be made via this link: https://embrywestloop.com/
Looks like a great commission. Nice to see a modern development that’s tasteful and not sterile. I really like the 3D models, Jack!
Thank you Michael! More to come
It’s sad with how much land Chicago has on both west loop and south loop they can’t afford to put up some tall skyscrapers like New York. But that’s what happens when you’re bankrupt and rely on private investors