It’s been nearly eight months since YIMBY’s last update on the five-building residential development known as West Loop Collection, located at 216-236 S Green Street just west of Greektown. With three buildings already completed, its fourth has now reached its full height with much of the facade work now complete. POGN Development has planned for a total of 40 condominium units, divided equally into eight units within each of the six-story buildings. Layouts for these residences range from three bedrooms up to five bedrooms, and fall between $1 million for a single-level “simplex” and up to $2 million for a duplex penthouse.
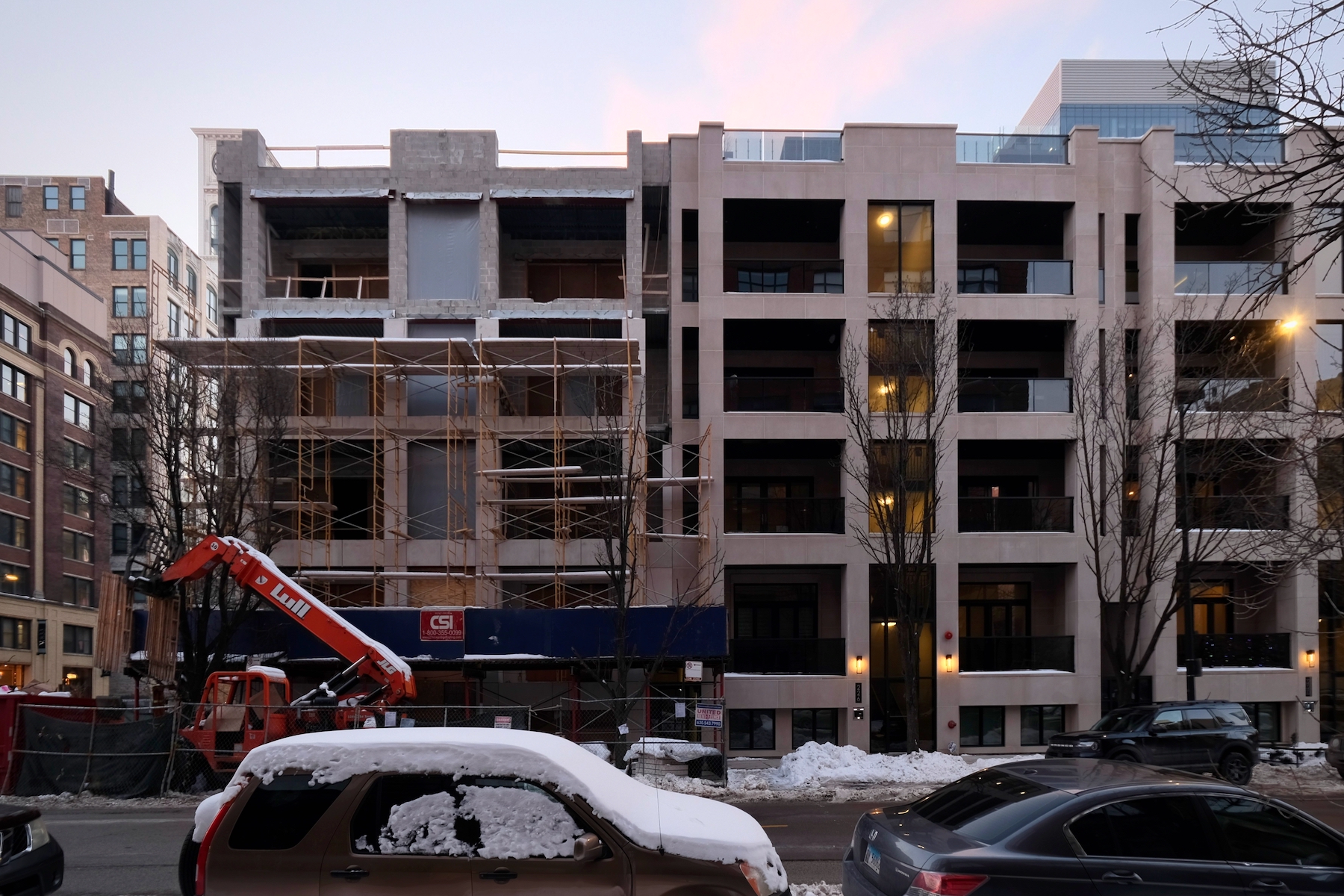
West Loop Collection. Photo by Jack Crawford
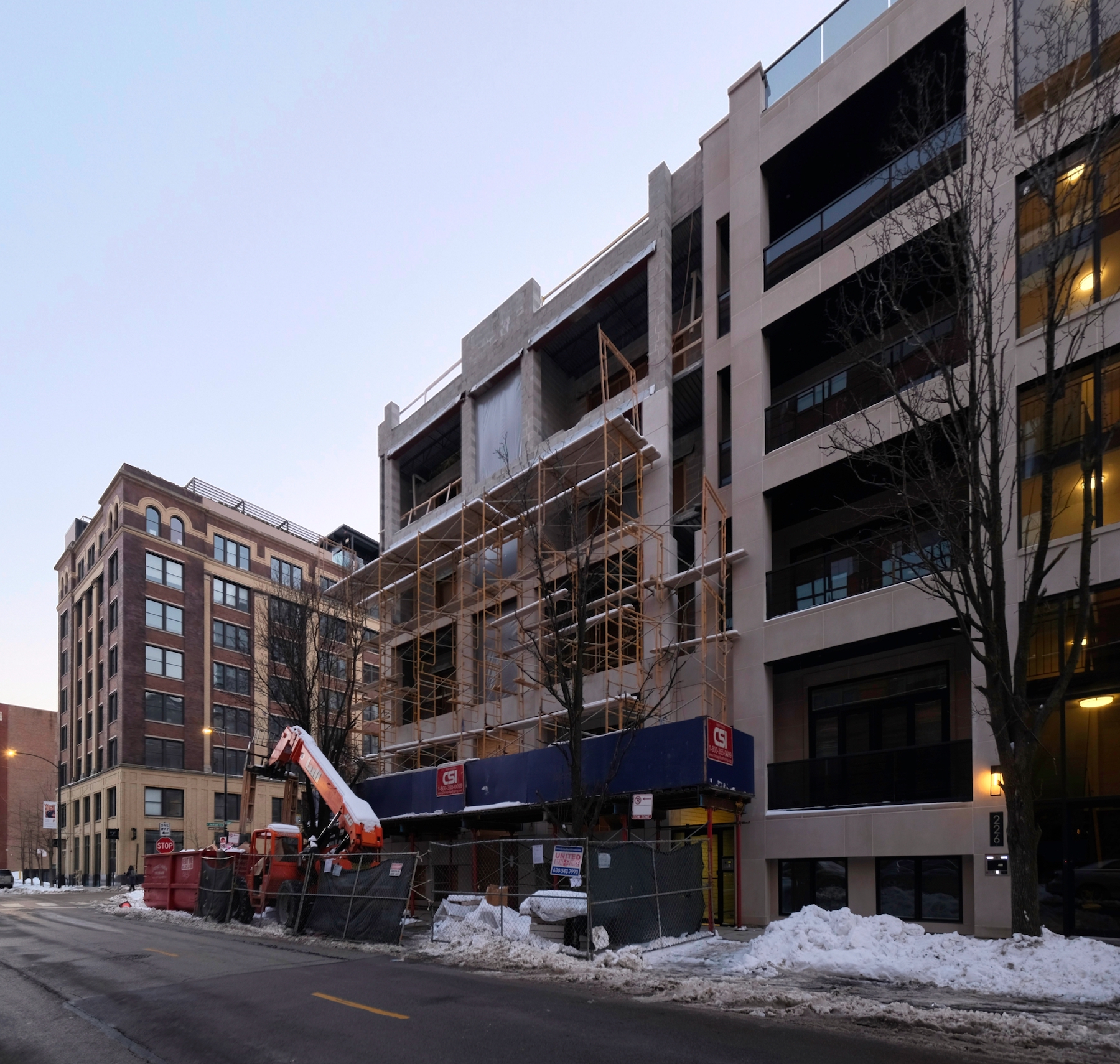
West Loop Collection. Photo by Jack Crawford
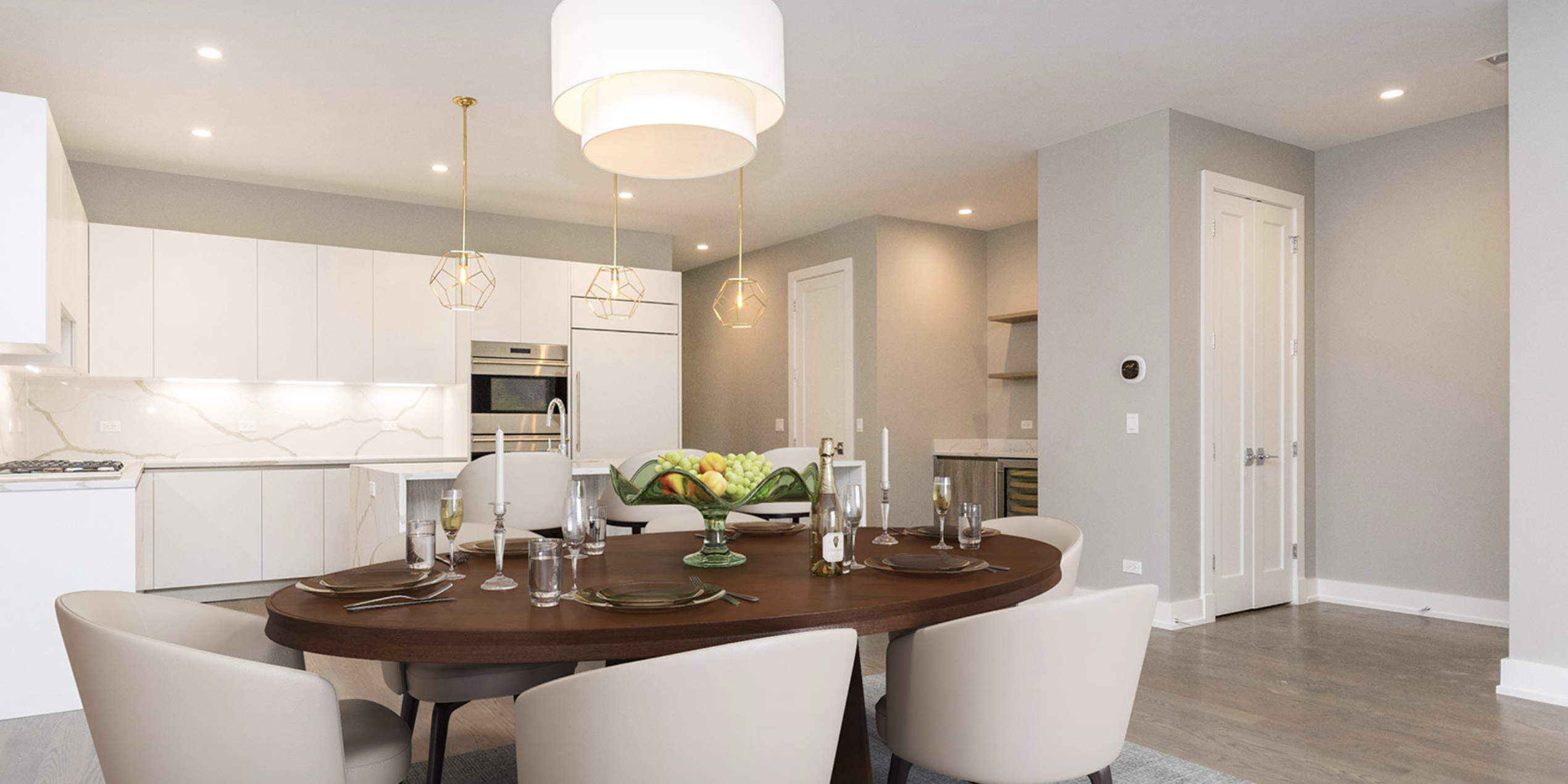
West Loop Collection unit. Photo by POGN Development
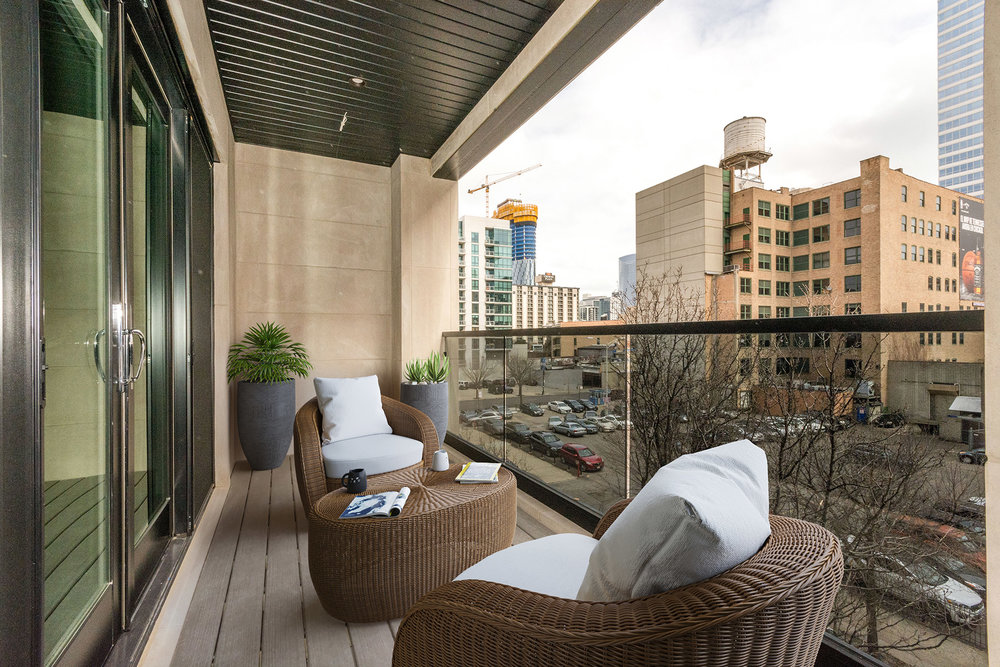
West Loop Collection. Photo provided by POGN Development
Each condo features nine-foot ceilings, a walk-in closet in the master bedroom, Copat Italian cabinetry, large kitchen islands, and internal light wells for added natural light. While all units come with balcony space, the penthouses also include sprawling east-facing terraces. These 750 square-foot terraces are connected to the interior by a retractable nanawall system. Other penthouse-exclusive features include three distinct family/living rooms and a walk-in laundry room.
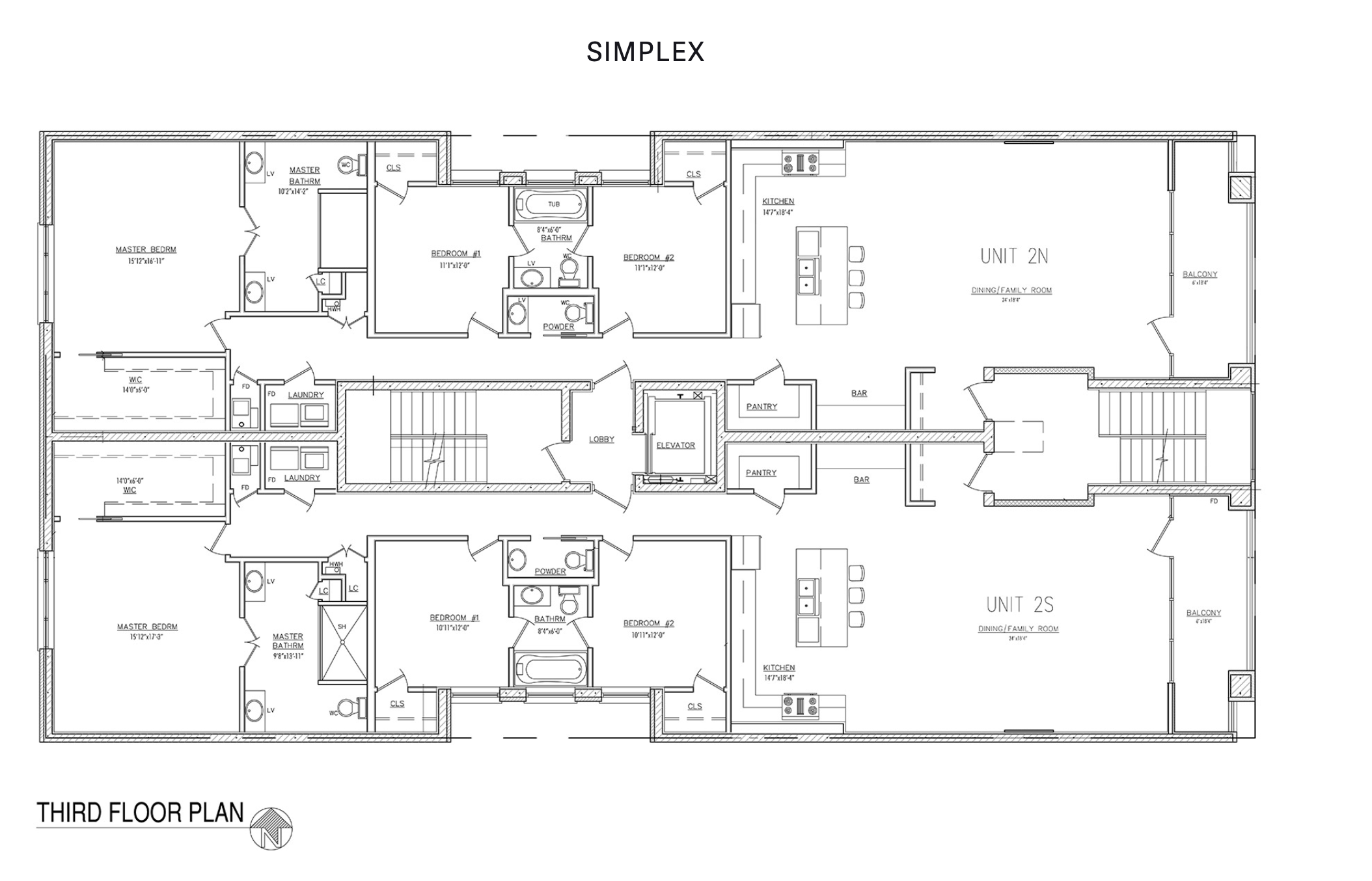
West Loop Collection simplex floor plan. Plan via POGN Development
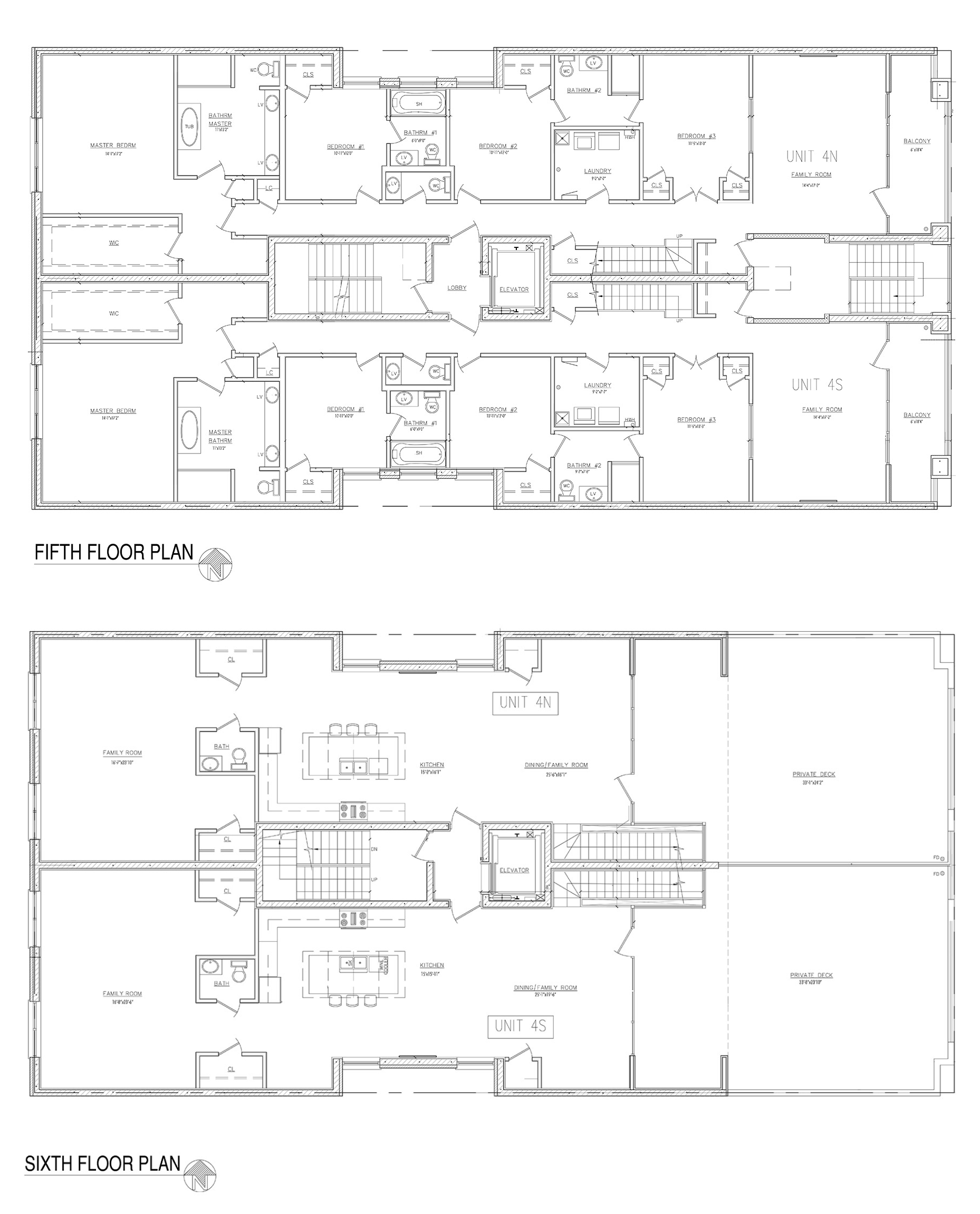
West Loop Collection penthouse duplex floor plans. Plans via POGN Development
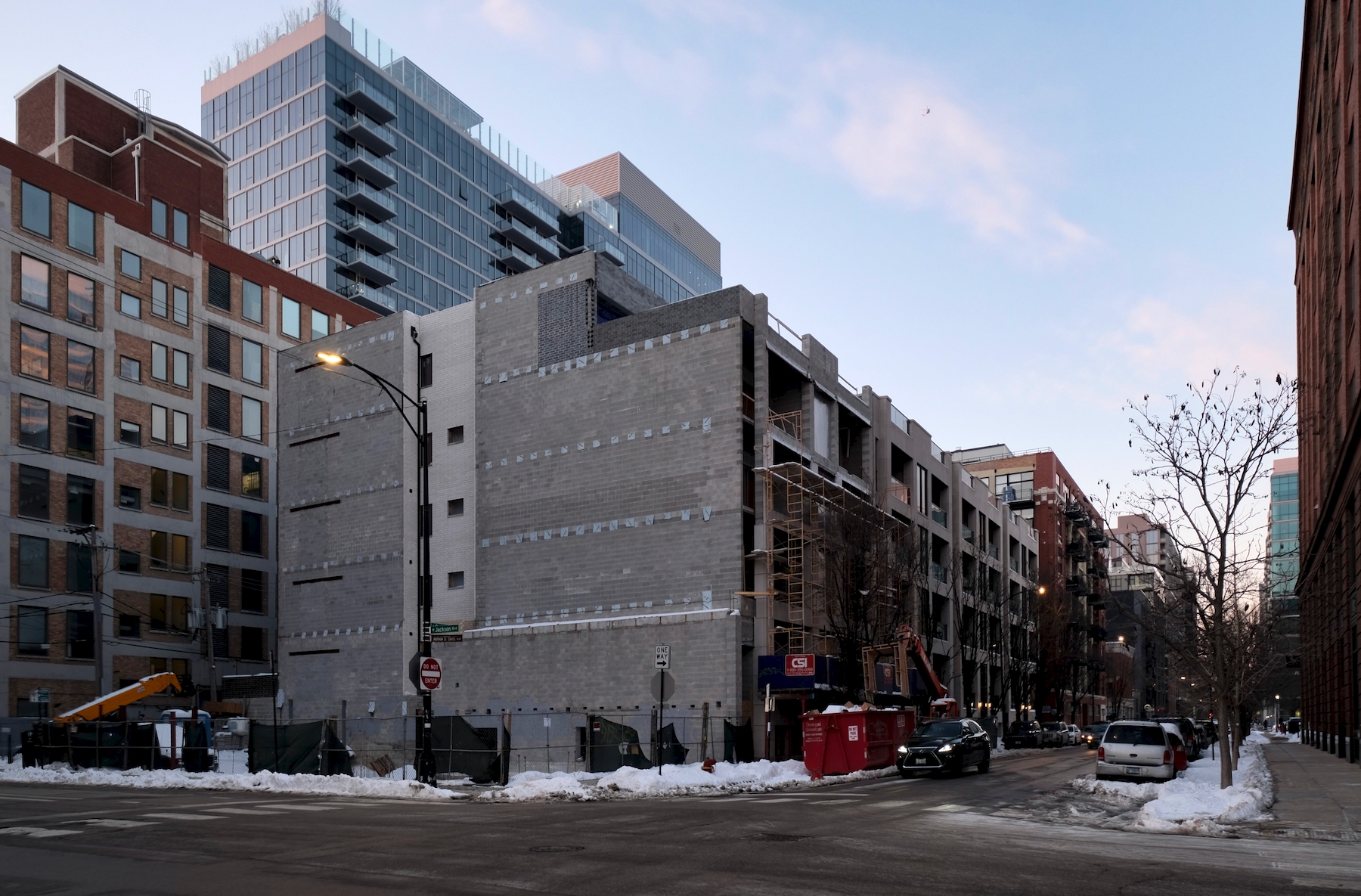
West Loop Collection. Photo by Jack Crawford
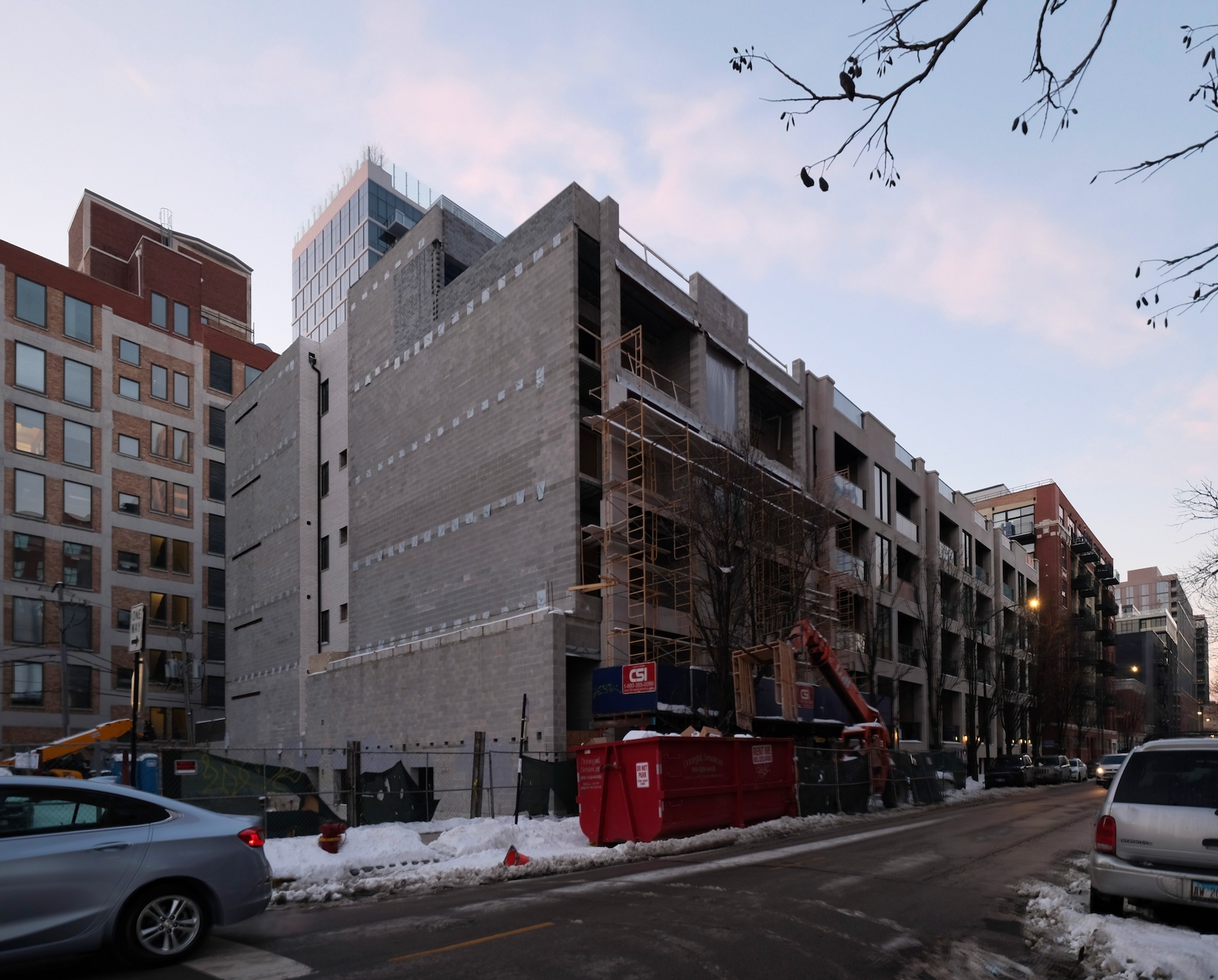
West Loop Collection. Photo by Jack Crawford
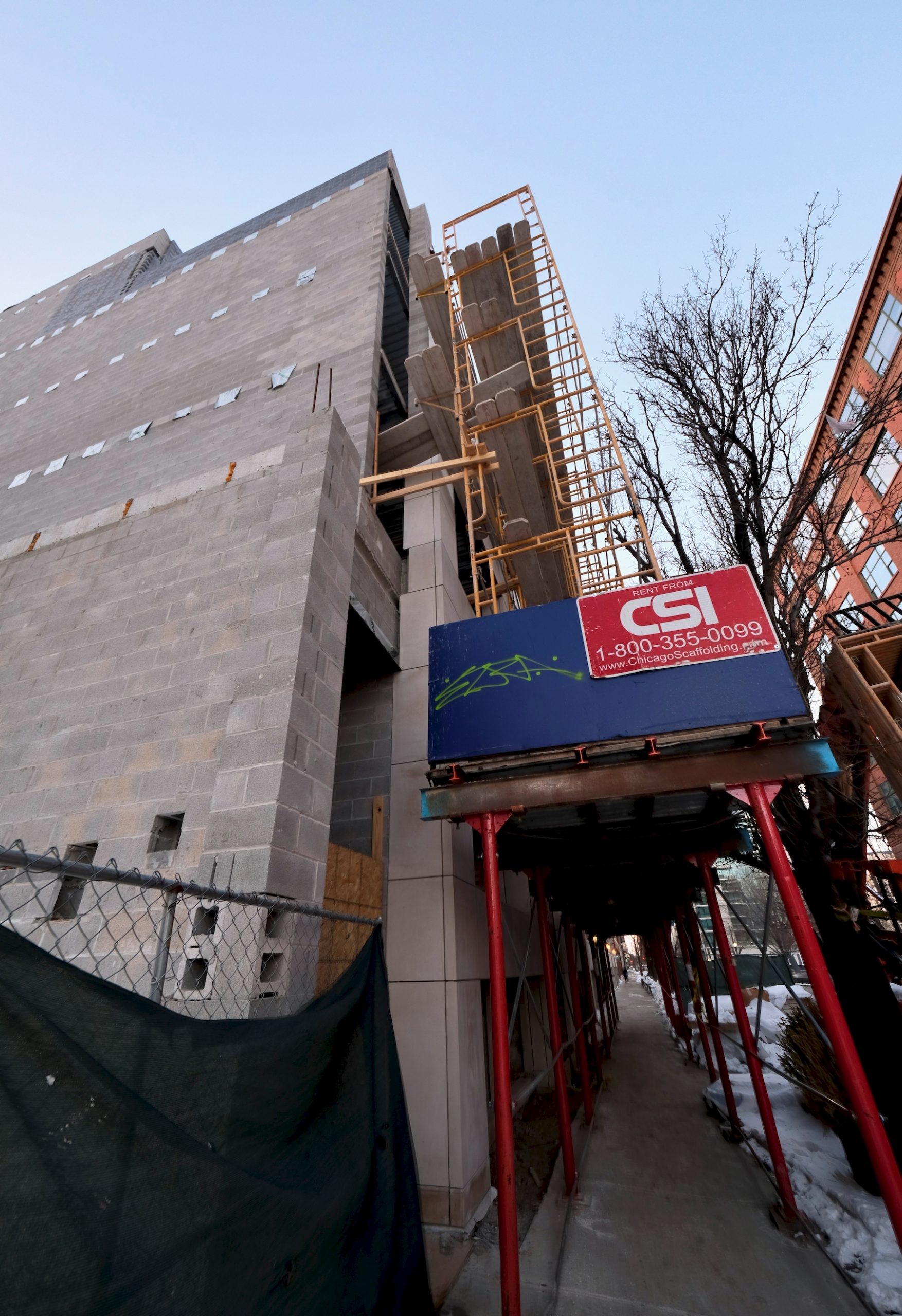
West Loop Collection. Photo by Jack Crawford
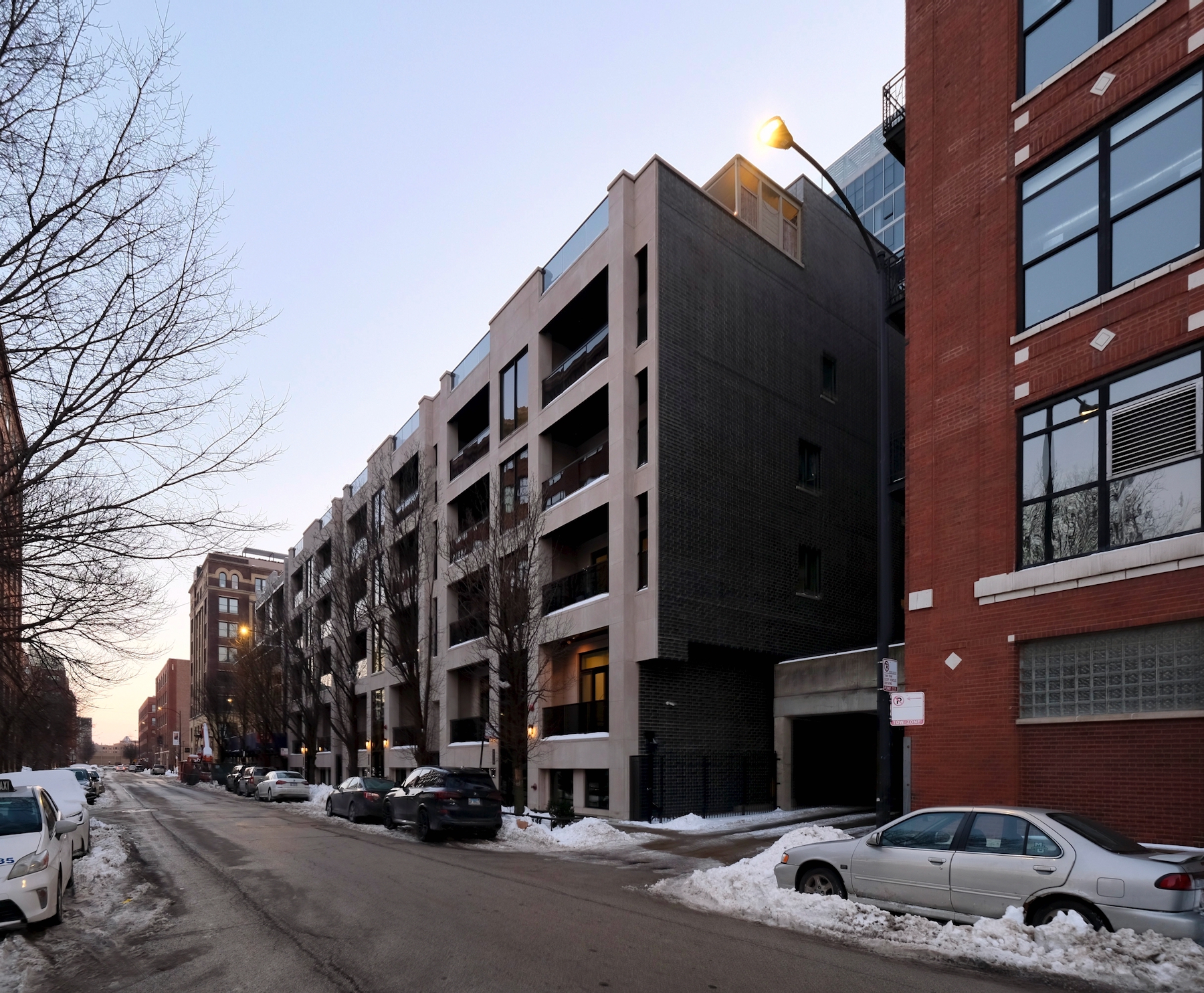
West Loop Collection. Photo by Jack Crawford
On the outside, JEF + Associates design for the quintuplet buildings involves a limestone and brick cladding, recessed balconies with glass railings, and dark metal trimmings.
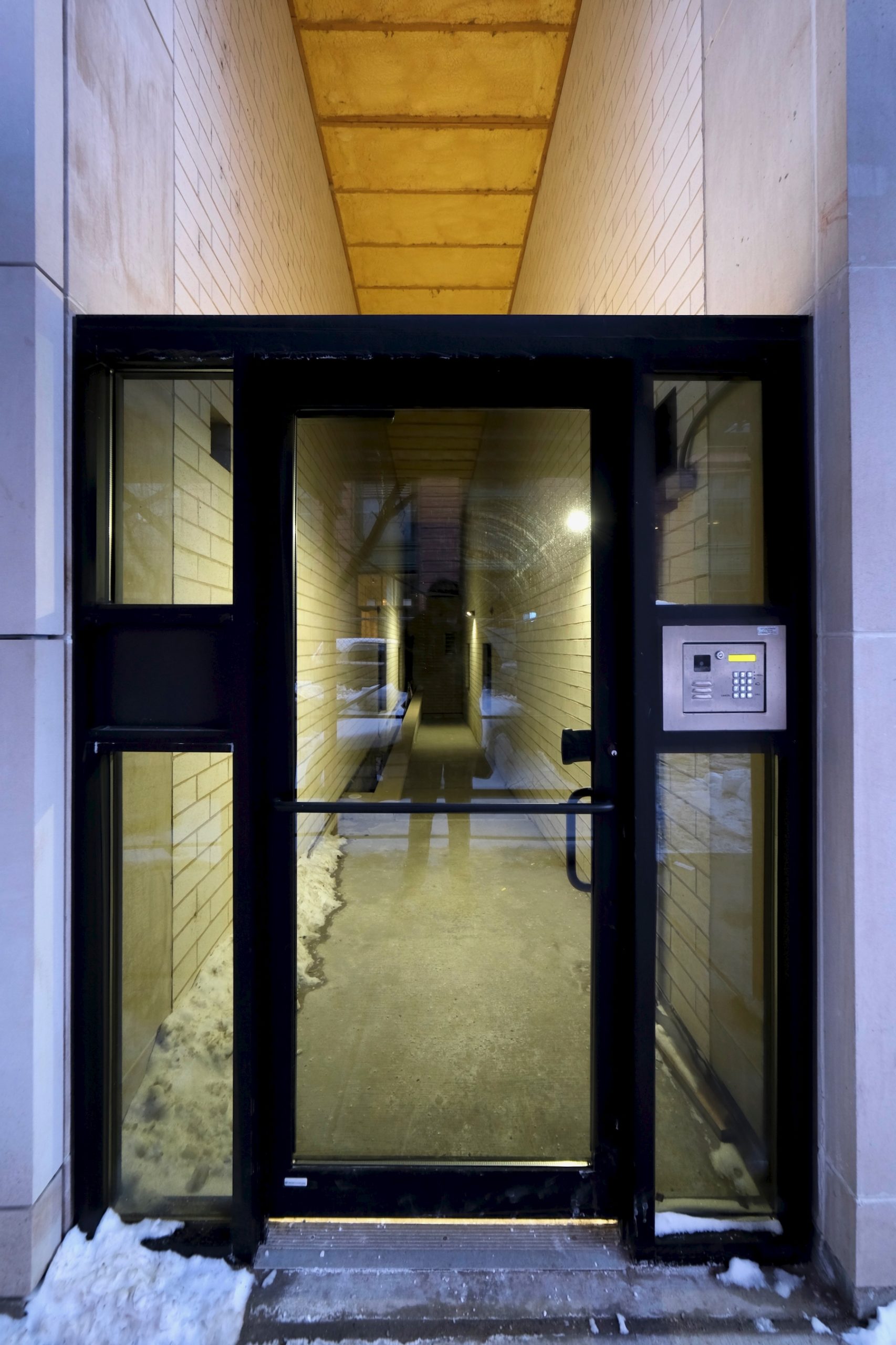
West Loop Collection. Photo by Jack Crawford
West Loop Collection comes with a total of 40 off-street parking spaces, while also residing near several transit options. Nearest bus service can be found for Route 126, with its eastbound service at the adjacent intersection of Jackson & Peoria. One block south is westbound service for Route 126. Those looking to board Route 8 will find stops within a two-minute walk east to Halsted & Van Buren.
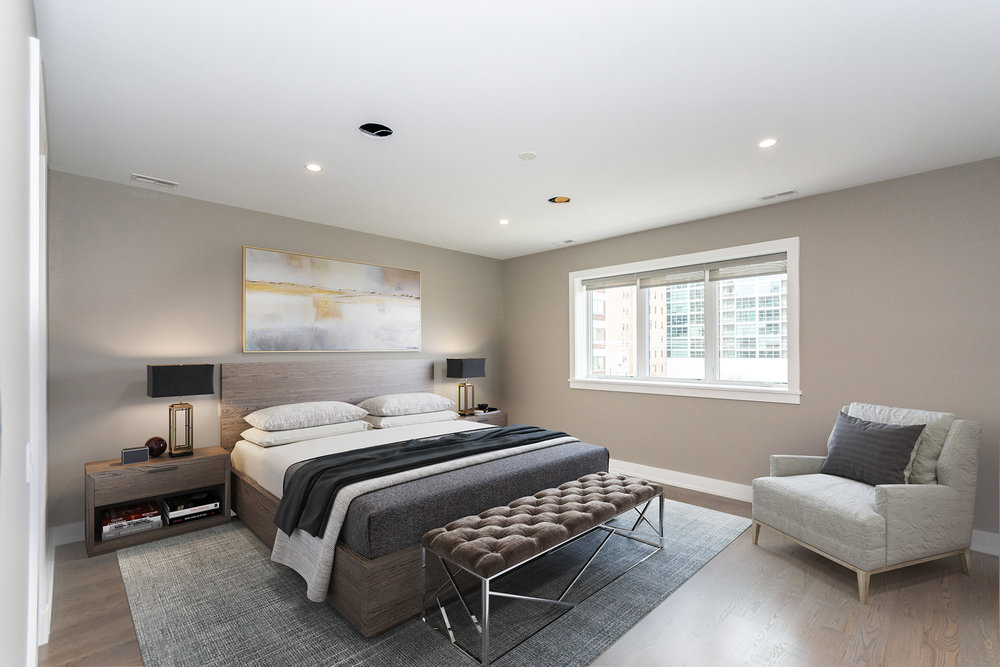
West Loop Collection. Photo provided by POGN Development
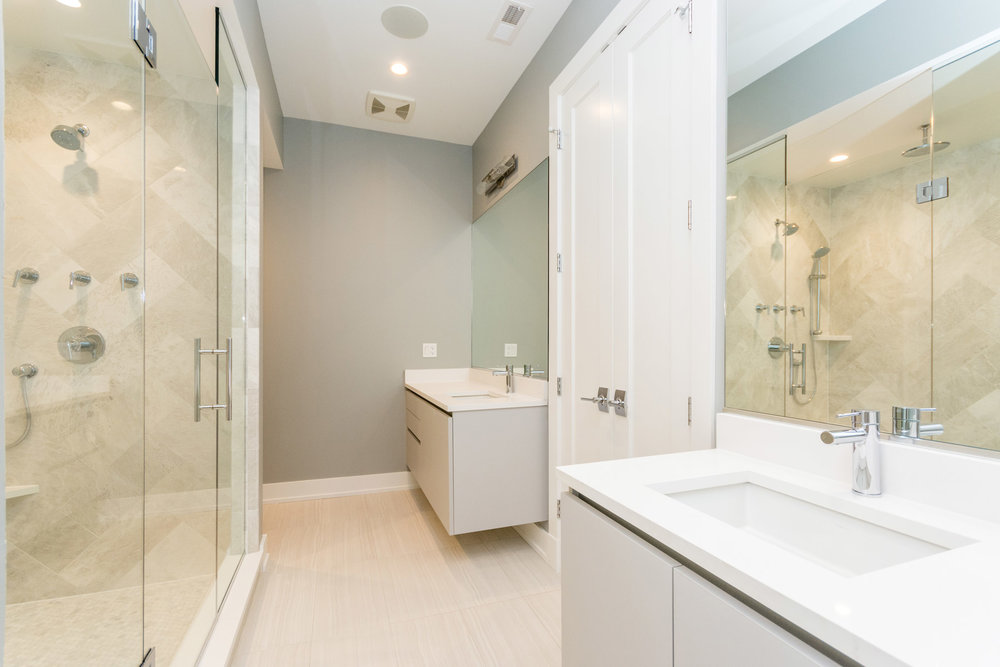
West Loop Collection. Photo provided by POGN Development
The Blue, Green, and Pink CTA L lines are all within walking distance. Closest L trains can be found for the Blue Line via a five-minute walk south to UIC-Halsted station, while nearest Green and Pink Line trains can be boarded at Morgan station via a 14-minute walk northwest.
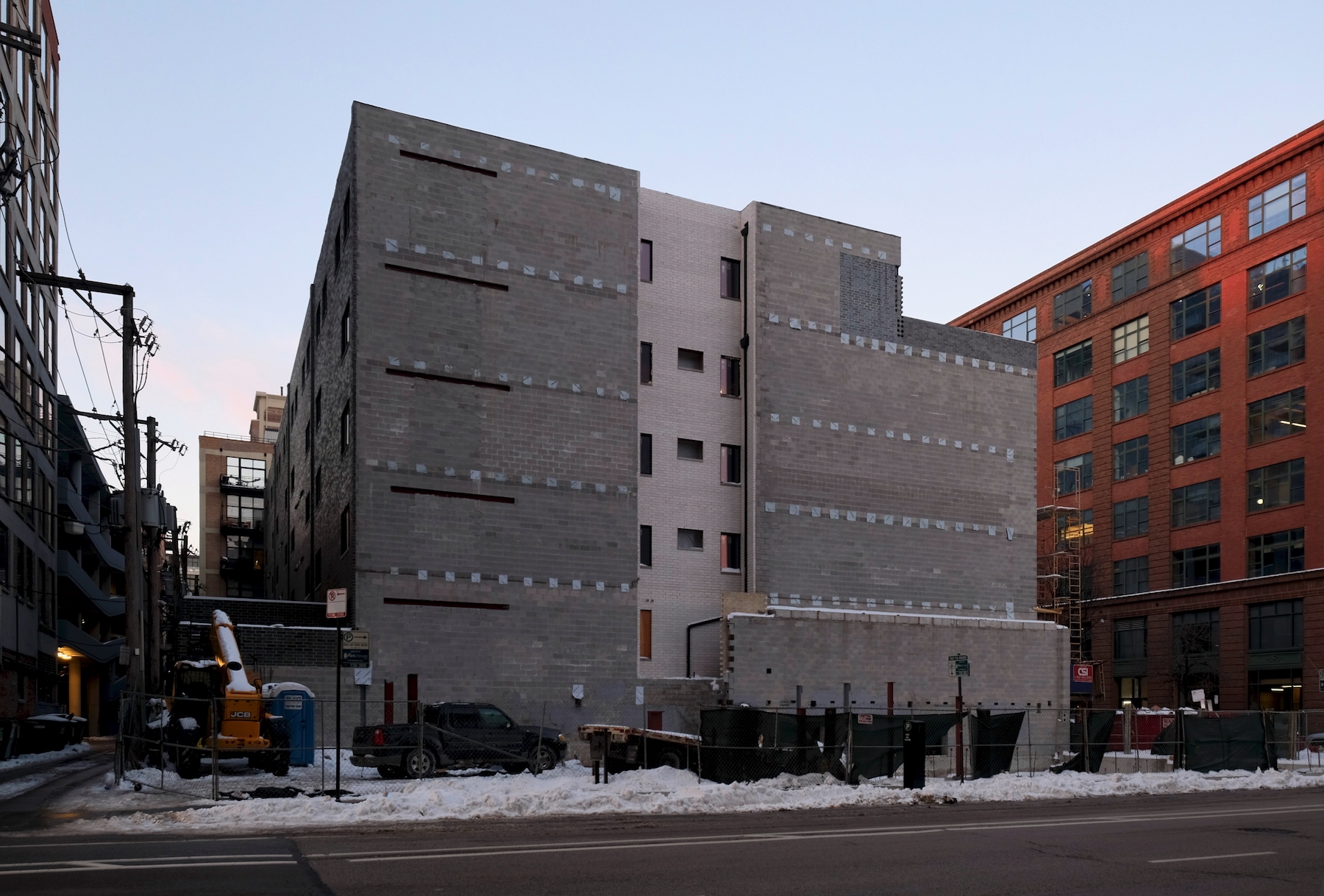
West Loop Collection. Photo by Jack Crawford
NGL Construction has served as general contractor. As of now it is uncertain when the fourth building will open, or what the timeline is for the fifth and final installment.
Subscribe to YIMBY’s daily e-mail
Follow YIMBYgram for real-time photo updates
Like YIMBY on Facebook
Follow YIMBY’s Twitter for the latest in YIMBYnews

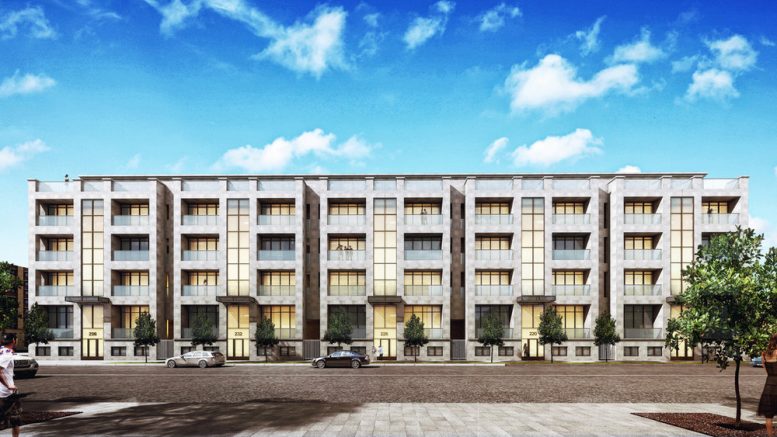
Be the first to comment on "West Loop Collection’s Fourth Building Inches Toward Completion"