In West Loop‘s Fulton Market District, the site of 1020 W Randolph Street is now undergoing preparation for a five-story mixed-use building. This boutique 69-foot-tall project is being developed by L3 Capital, whose planned programming will consist consists of ground-floor retail with 22,000 square feet of office space above. There will also be a sixth-level amenity area with a penthouse enclosure and a 2,000-square-foot terrace.
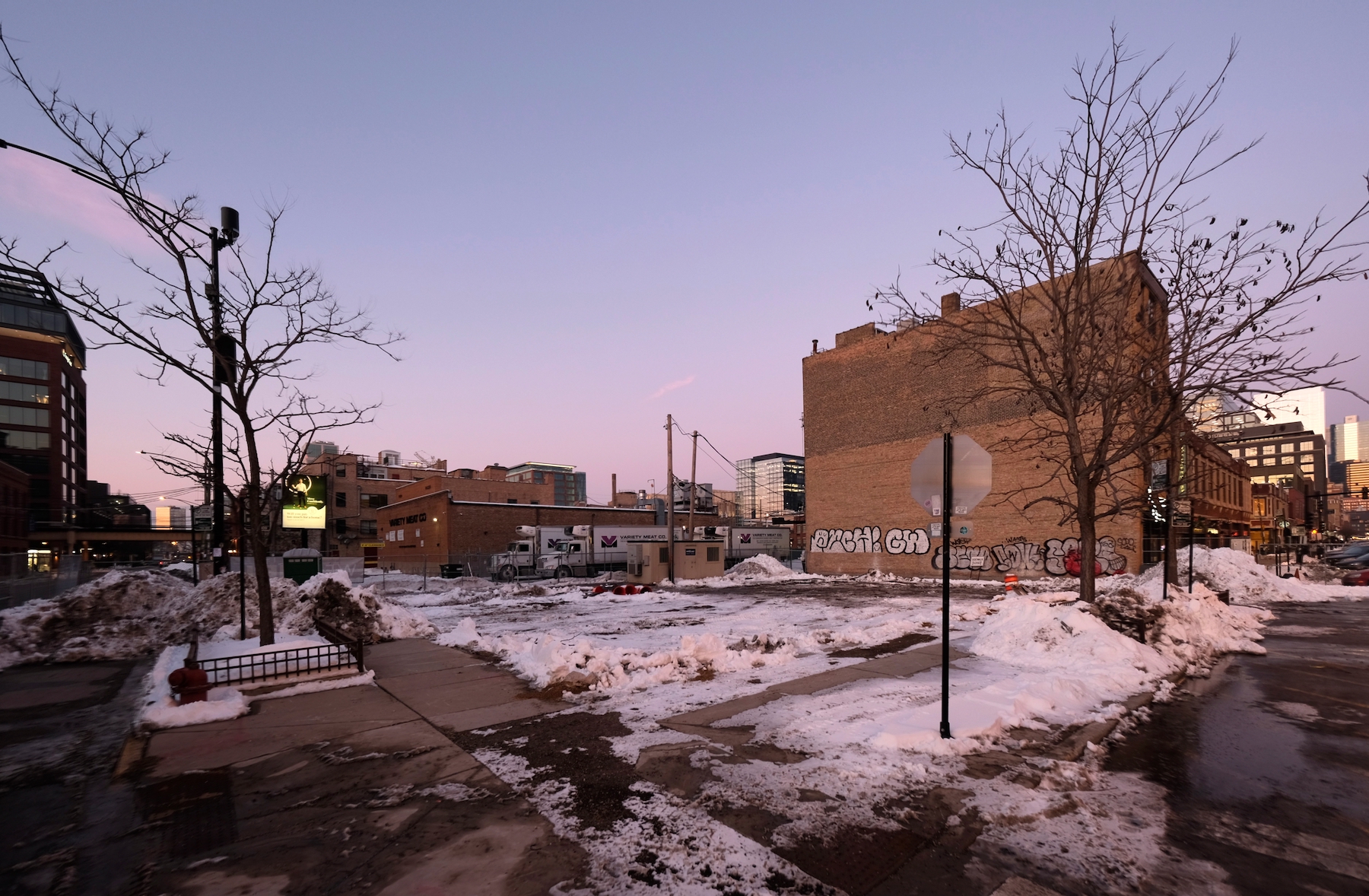
1020 W Randolph Street. Photo by Jack Crawford
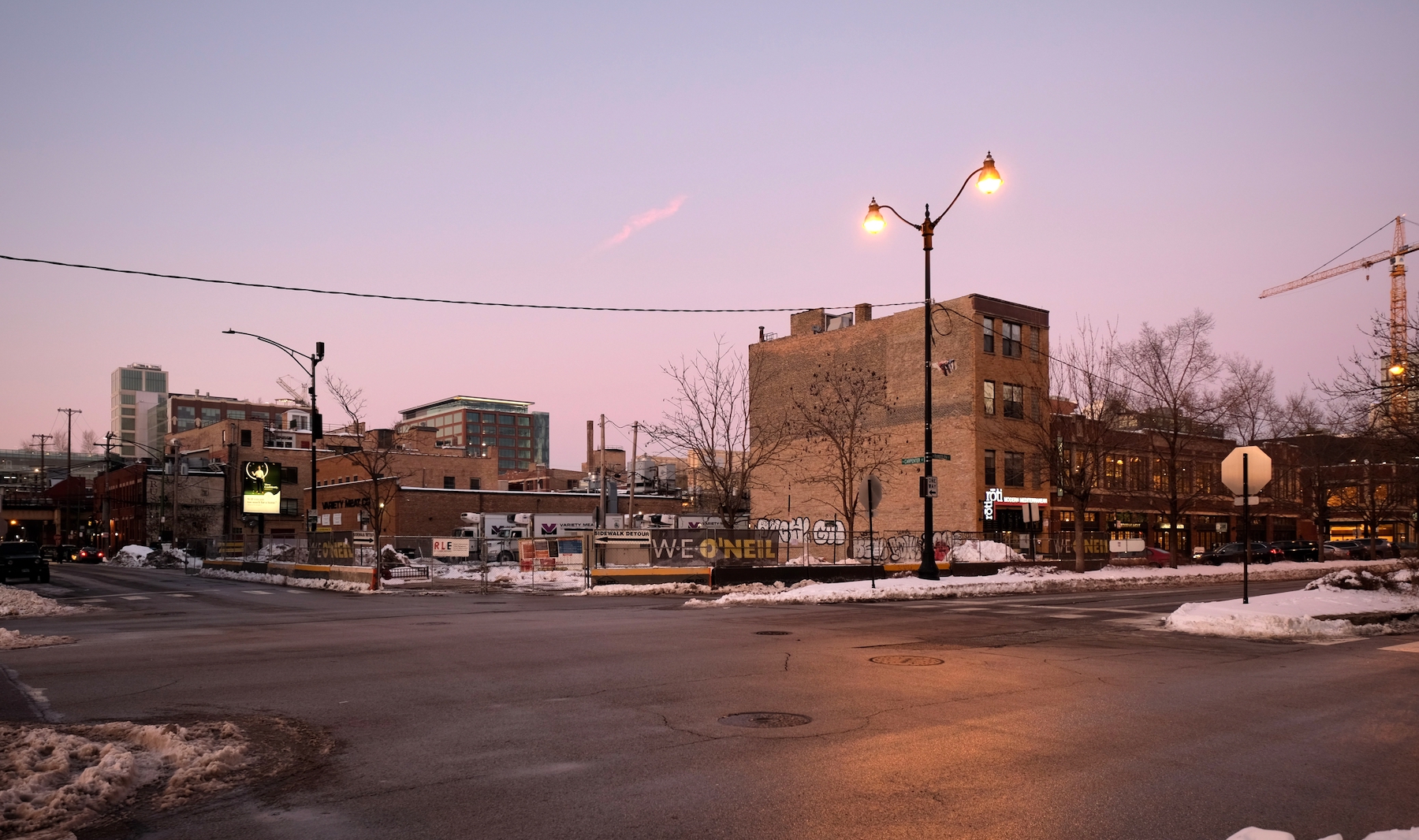
1020 W Randolph Street. Photo by Jack Crawford
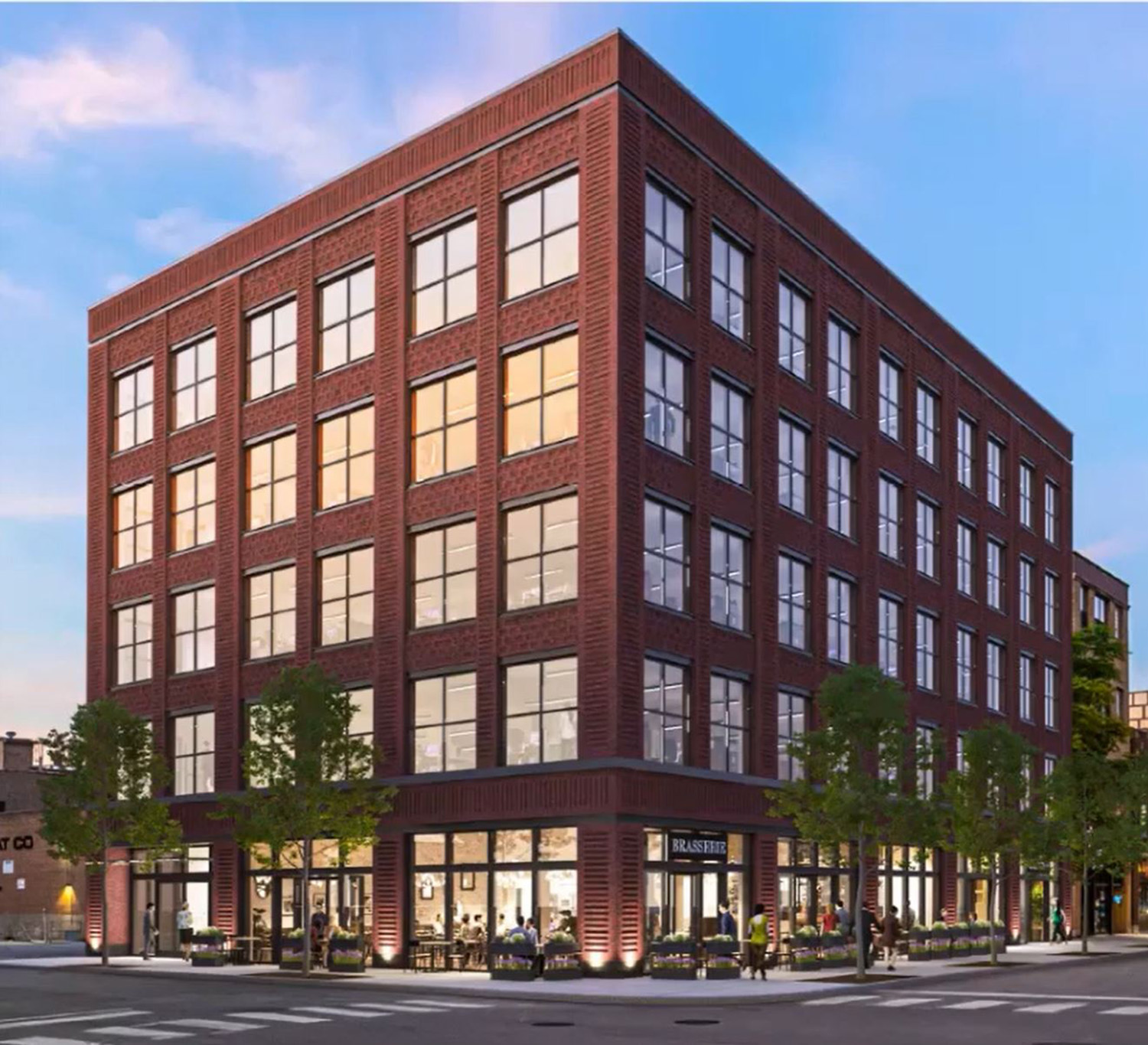
View of 1020 W Randolph Street. Rendering by Hartshorne Plunkard Architecture
The masonry design is by Hartshorne Plunkard Architecture (HPA). The firm envisioned a dark red face brick with textured brick accents and large four-pane windows. The style harkens to Chicago’s early brick architecture of the 19th and early 20th centuries, while also helping to establish denser frontage along the Randolph Street corridor.
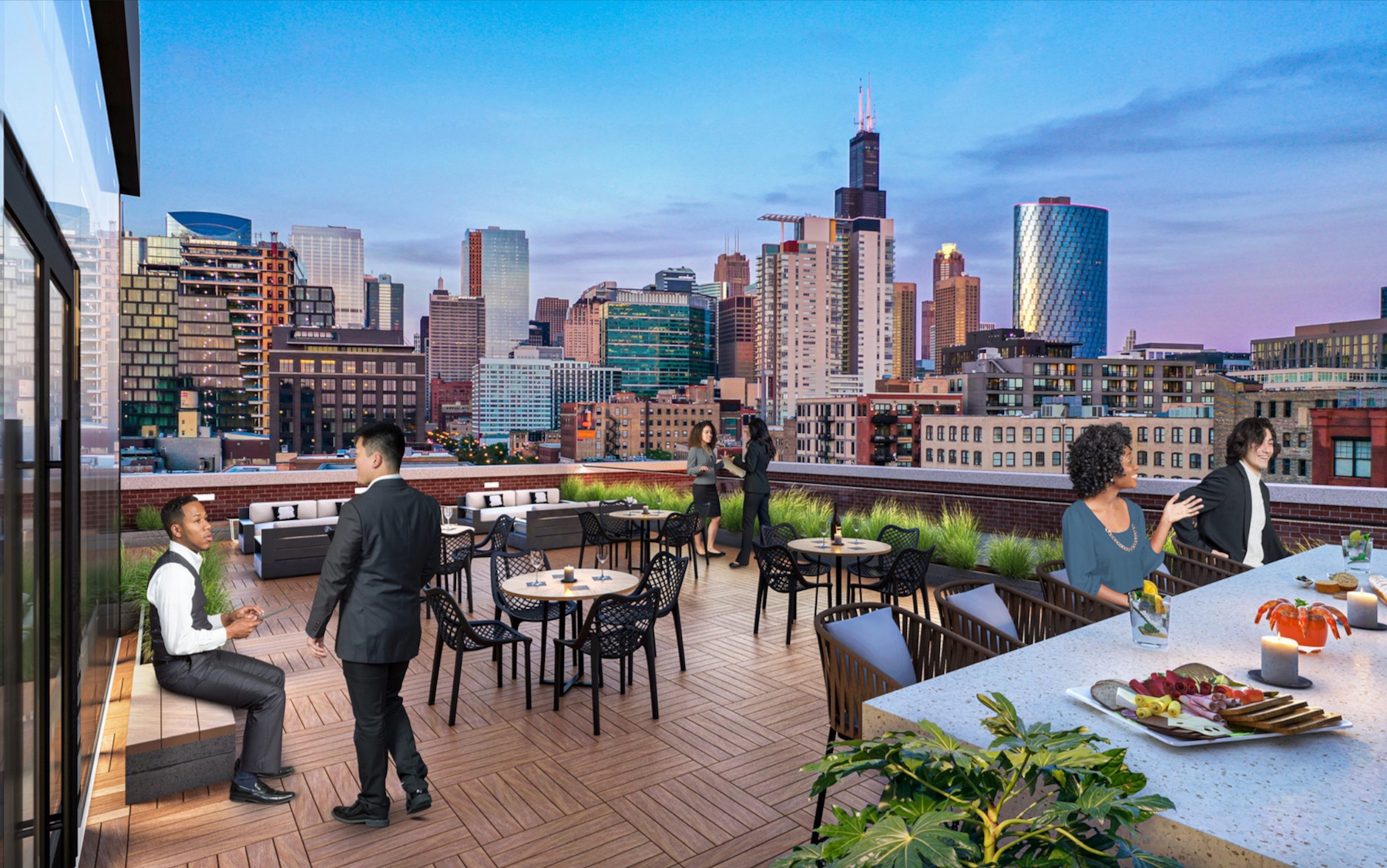
1020 W Randolph Street. Rendering via L3 Capital / HPA
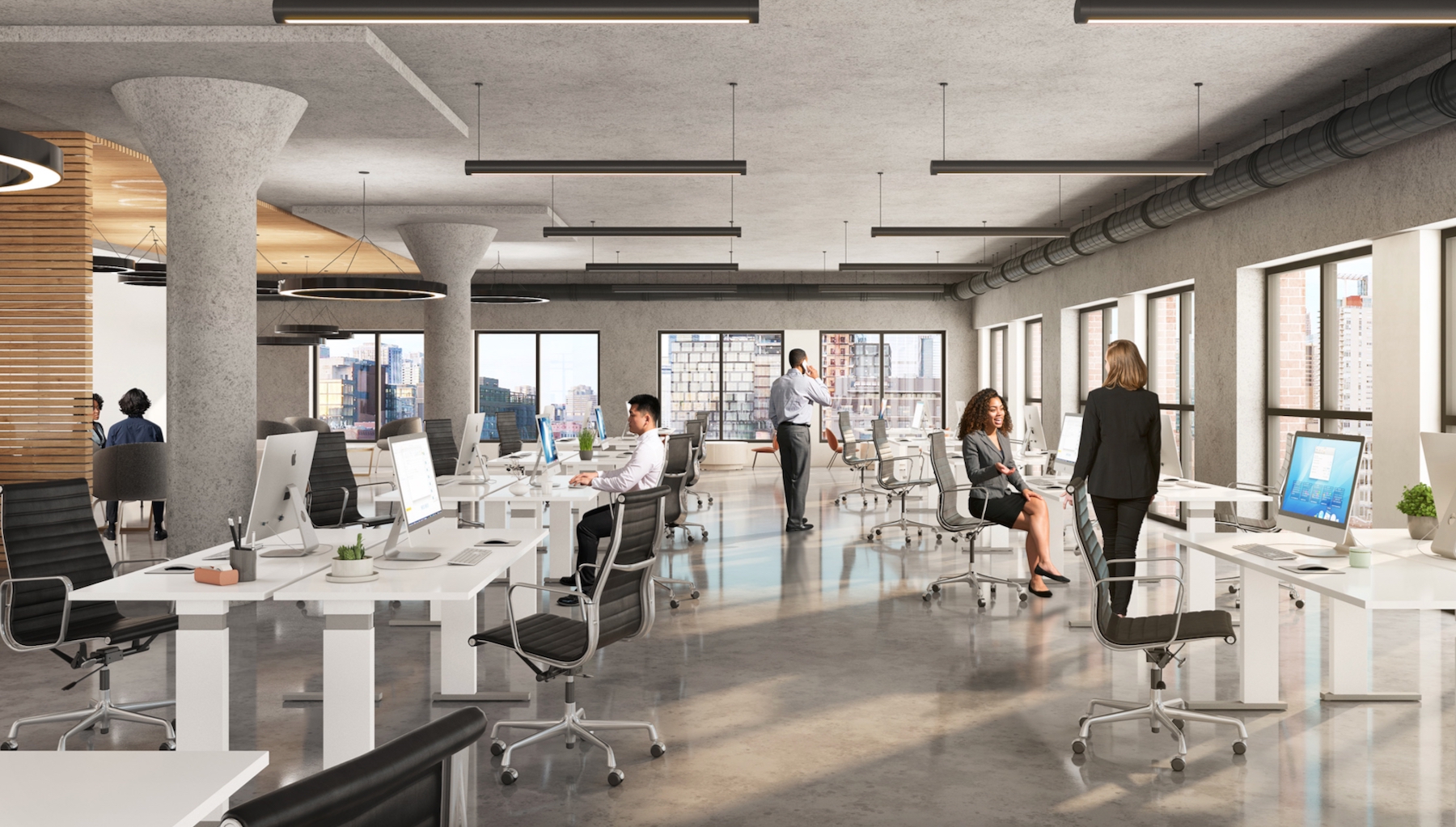
1020 W Randolph Street. Rendering via L3 Capital / HPA
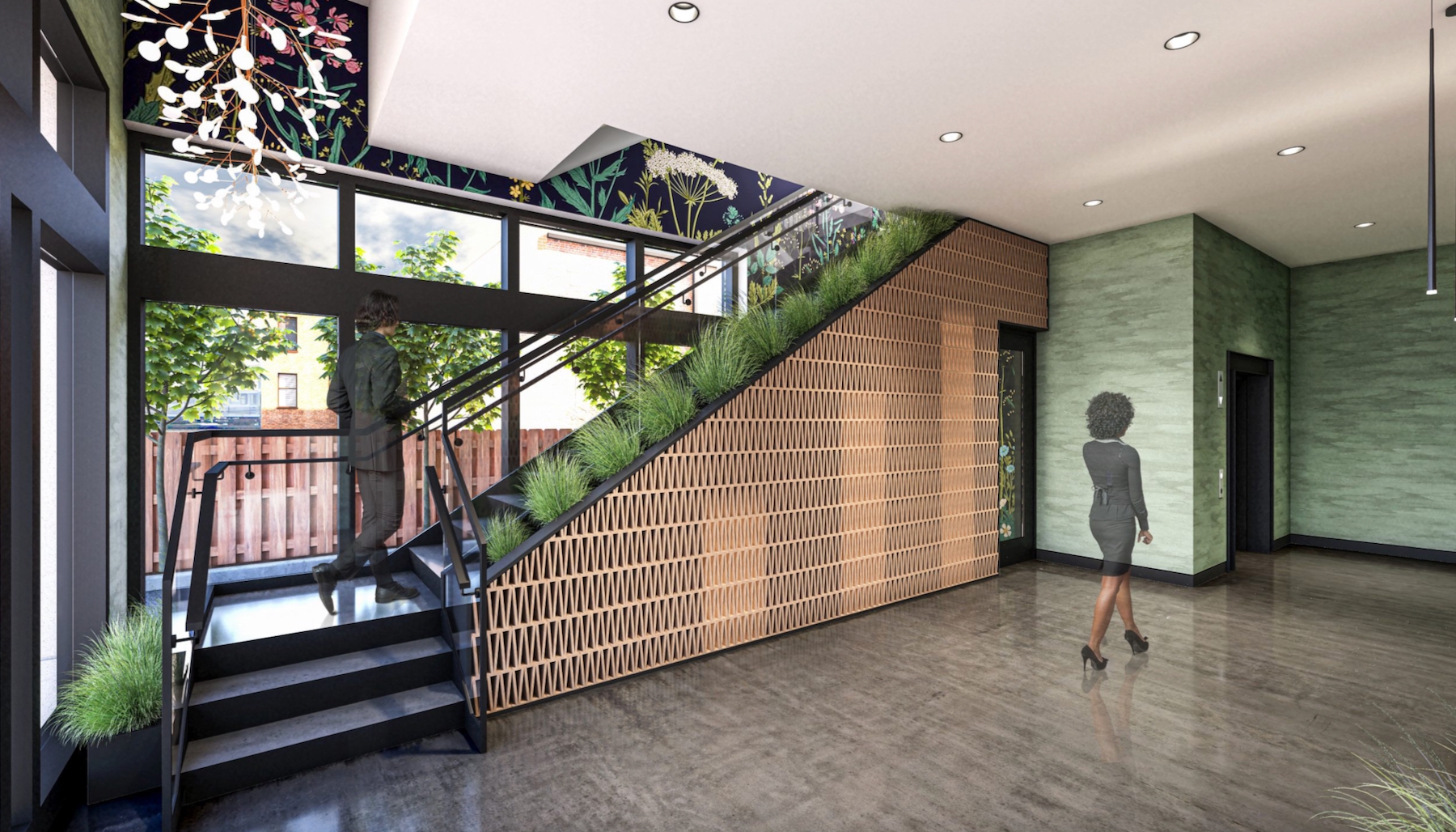
1020 W Randolph Street. Rendering via L3 Capital / HPA
While outwardly classical in its style, the building’s interior renderings depict an industrial chic aesthetic with exposed concrete surfaces. These grayscale tones are complemented by ample natural light and various accents like wood paneling, living walls, and patterned wallpaper.
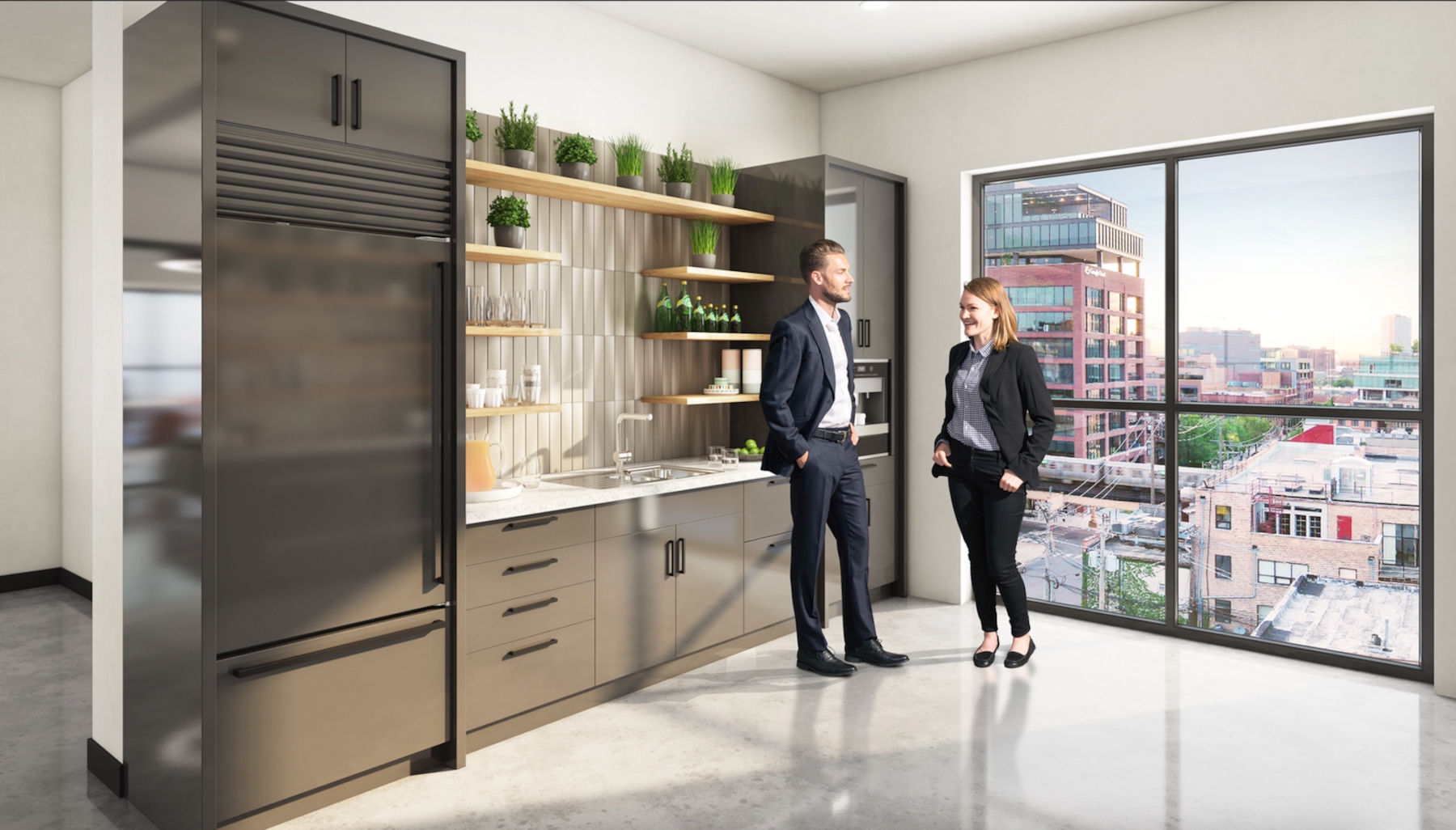
1020 W Randolph Street. Rendering via L3 Capital / HPA
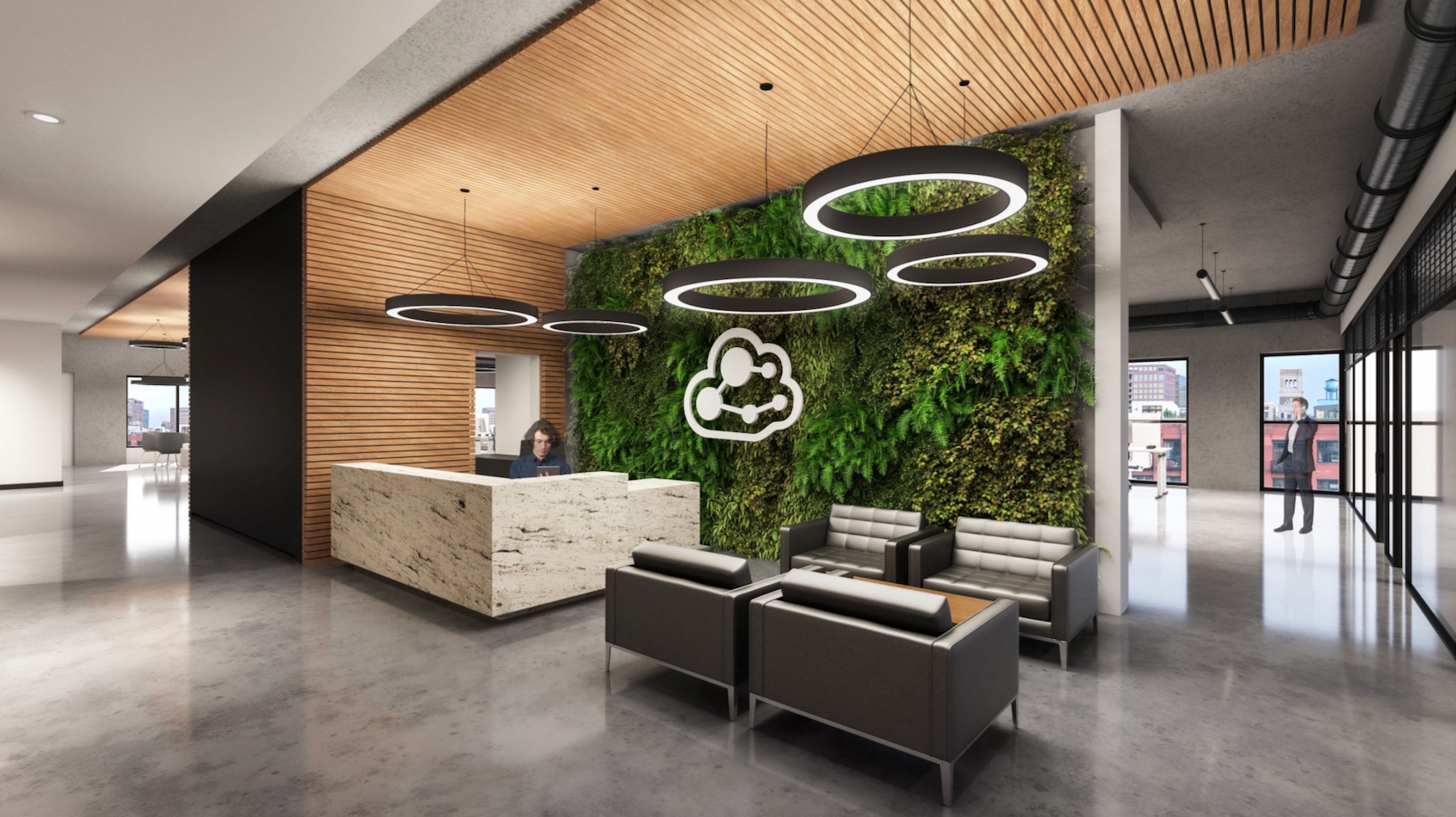
1020 W Randolph Street. Rendering via L3 Capital / HPA
While there will be no off-street vehicle parking, there will be a secure bike room with lockers and a repair station. There will also be several public transportation options close by as well, such as the CTA L Green and Pink Lines via a two-minute walk northeast to Morgan station. Bus service is also readily available, with stops for Route 20 located a six-minute walk southeast to Madison & Morgan. Route 8 is also within walking distance at Halsted & Randolph via a six-minute walk east.
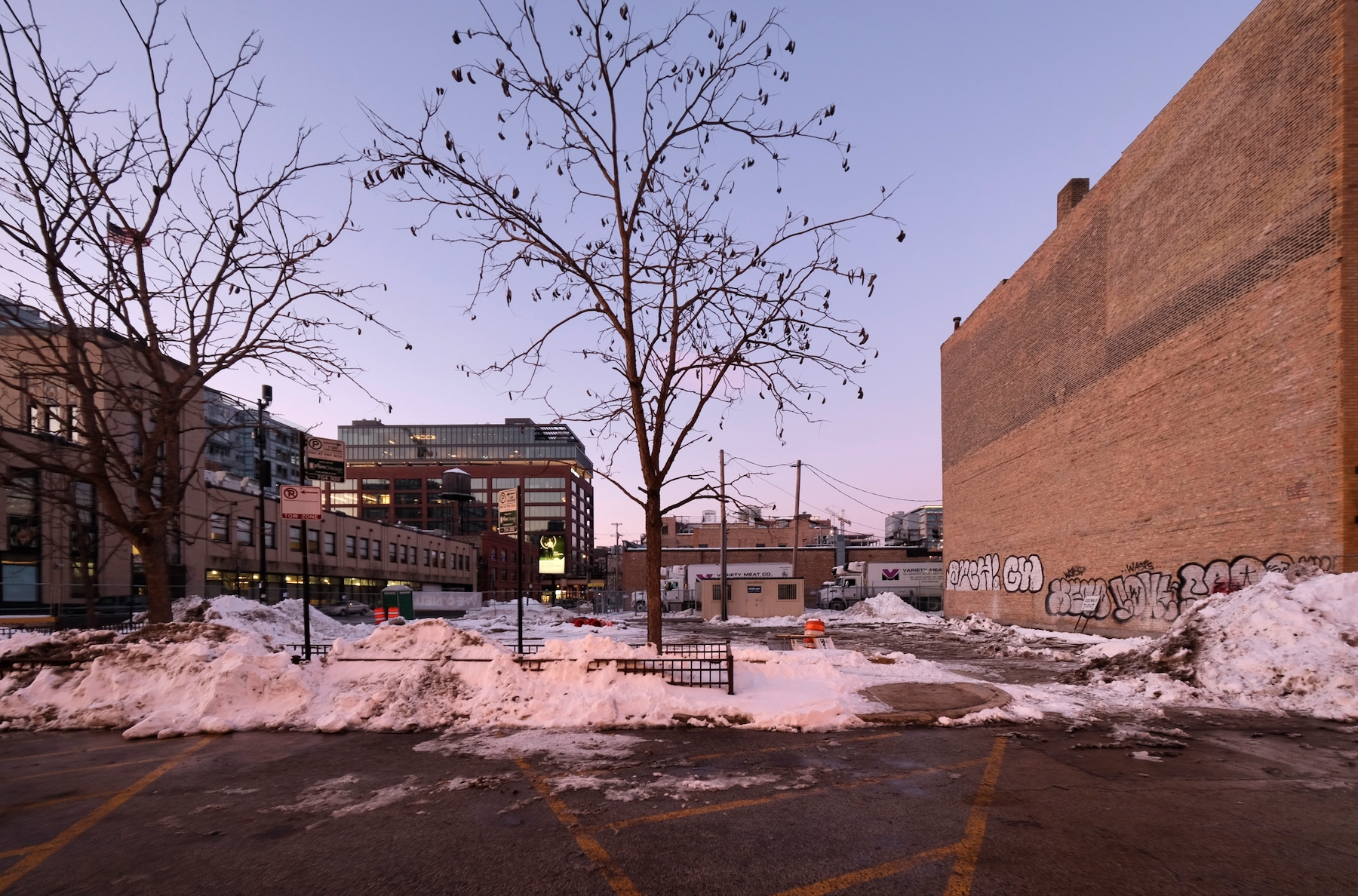
1020 W Randolph Street. Photo by Jack Crawford
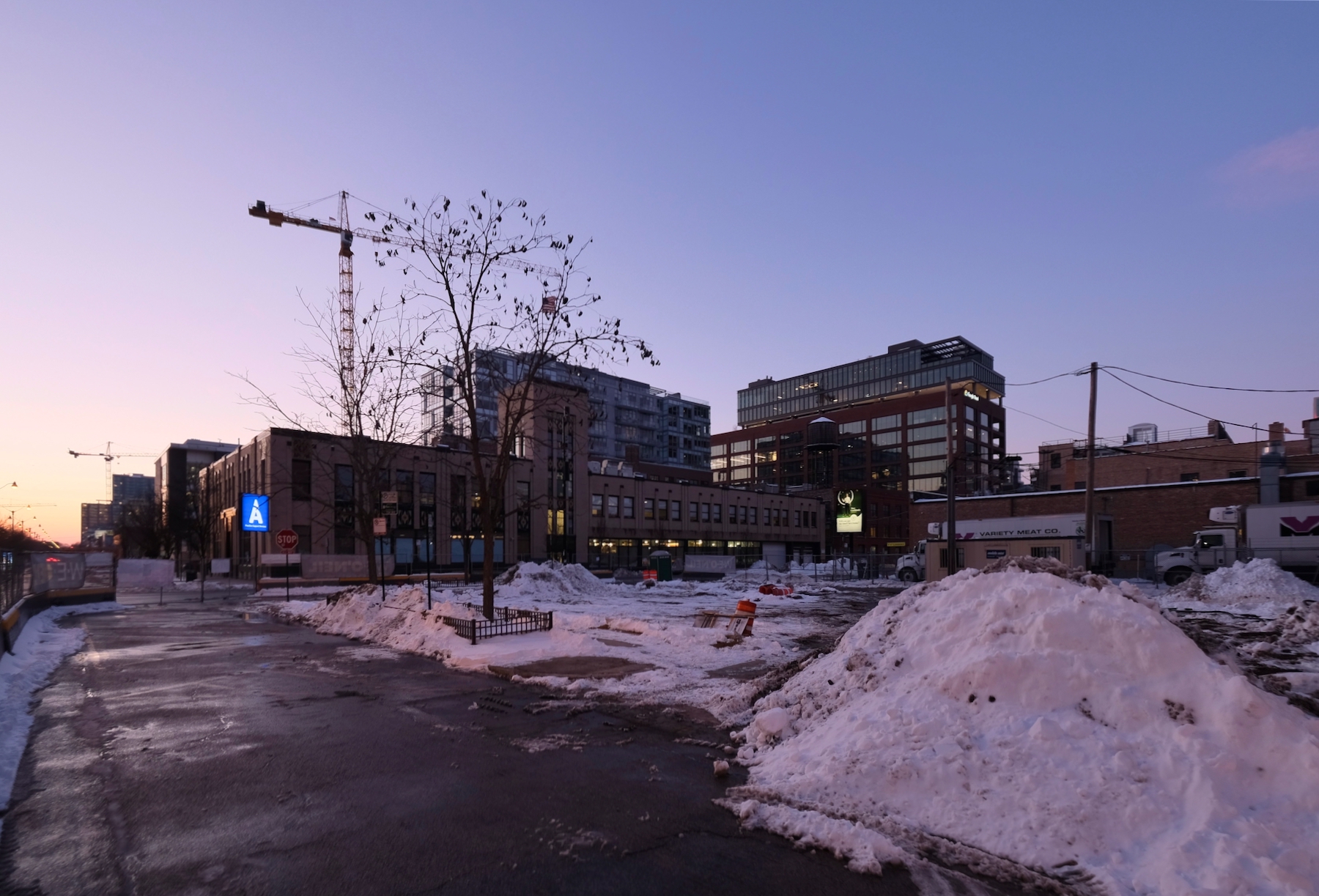
1020 W Randolph Street. Photo by Jack Crawford
Precision Excavation originally served as the demolition contractor, though the general contractor has yet to be revealed. Despite the preparatory site work, construction permits still have not been filed or issued. The latest word on the project timeline pens an opening date for later this year.
Subscribe to YIMBY’s daily e-mail
Follow YIMBYgram for real-time photo updates
Like YIMBY on Facebook
Follow YIMBY’s Twitter for the latest in YIMBYnews

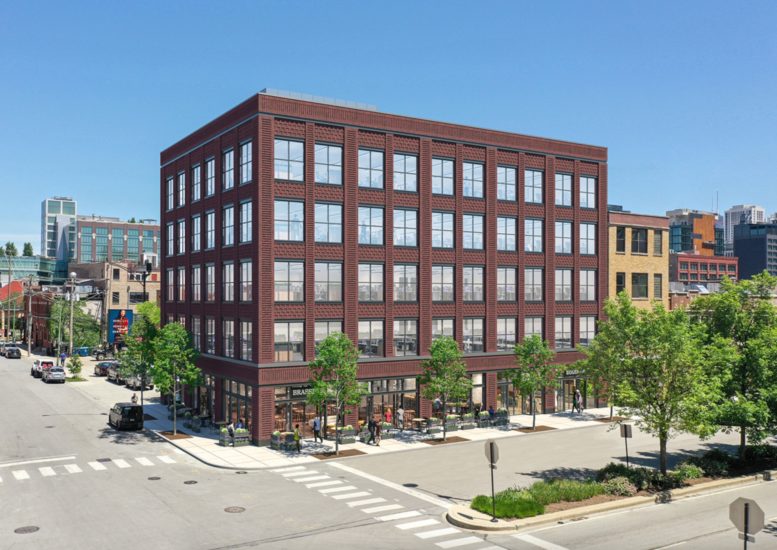
Looks like they are building a brand new concrete loft, because there is not enough in the area to refurb?
Replacing a drive-thru bank. Love it!