A 95-foot-tall high rise is coming to West Town, with City Council approving plans this week for a new affordable housing development at 1203 N California Avenue. Led by Hispanic Housing Development Corporation, the nine-story building at the southeast corner of Humboldt Park will contain 2,500 square feet of retail topped by 64 affordable rental dwellings. The site, currently an empty lot, originally had plans submitted under the Illinois Housing Development Authority.

1203 N California Avenue. Rendering by Pappageorge Haymes Partners
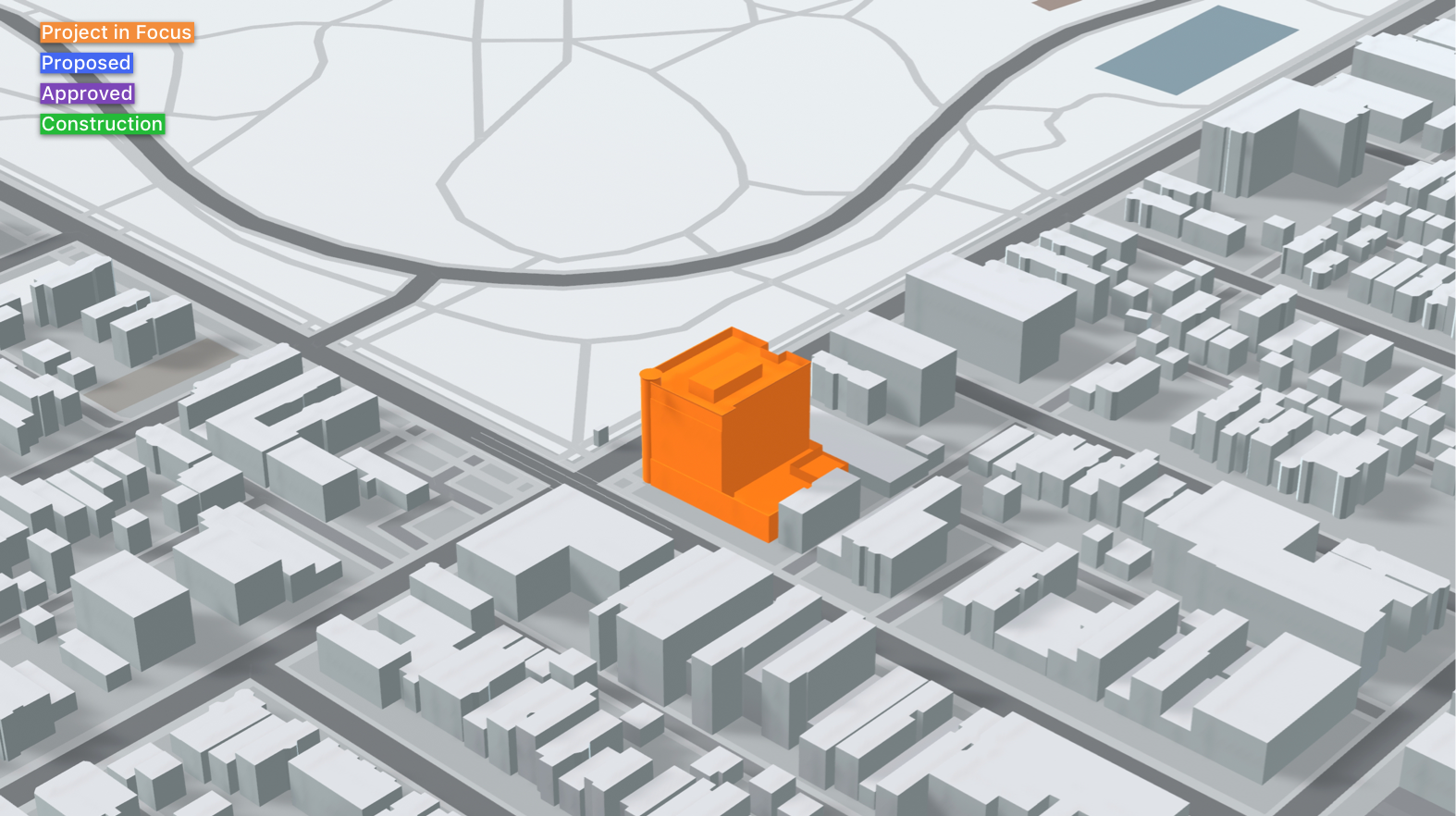
1203 N California Avenue (orange). Model by Jack Crawford
Available listings will be distributed into three pools: 31 units for those making under 30 percent of the Area Median Income (AMI), 18 units under 50 percent AMI, and 14 units under 60 percent AMI. As for the floor plan sizes, there will be nine one-bedrooms, 15 two-bedrooms, and 40 three-bedroom apartments. Residents will have access to various amenities, such as a fitness center and community room on the ground floor, as well as an outdoor terrace with private gardens on the second floor.

1203 N California Avenue. Rendering by Pappageorge Haymes Partners
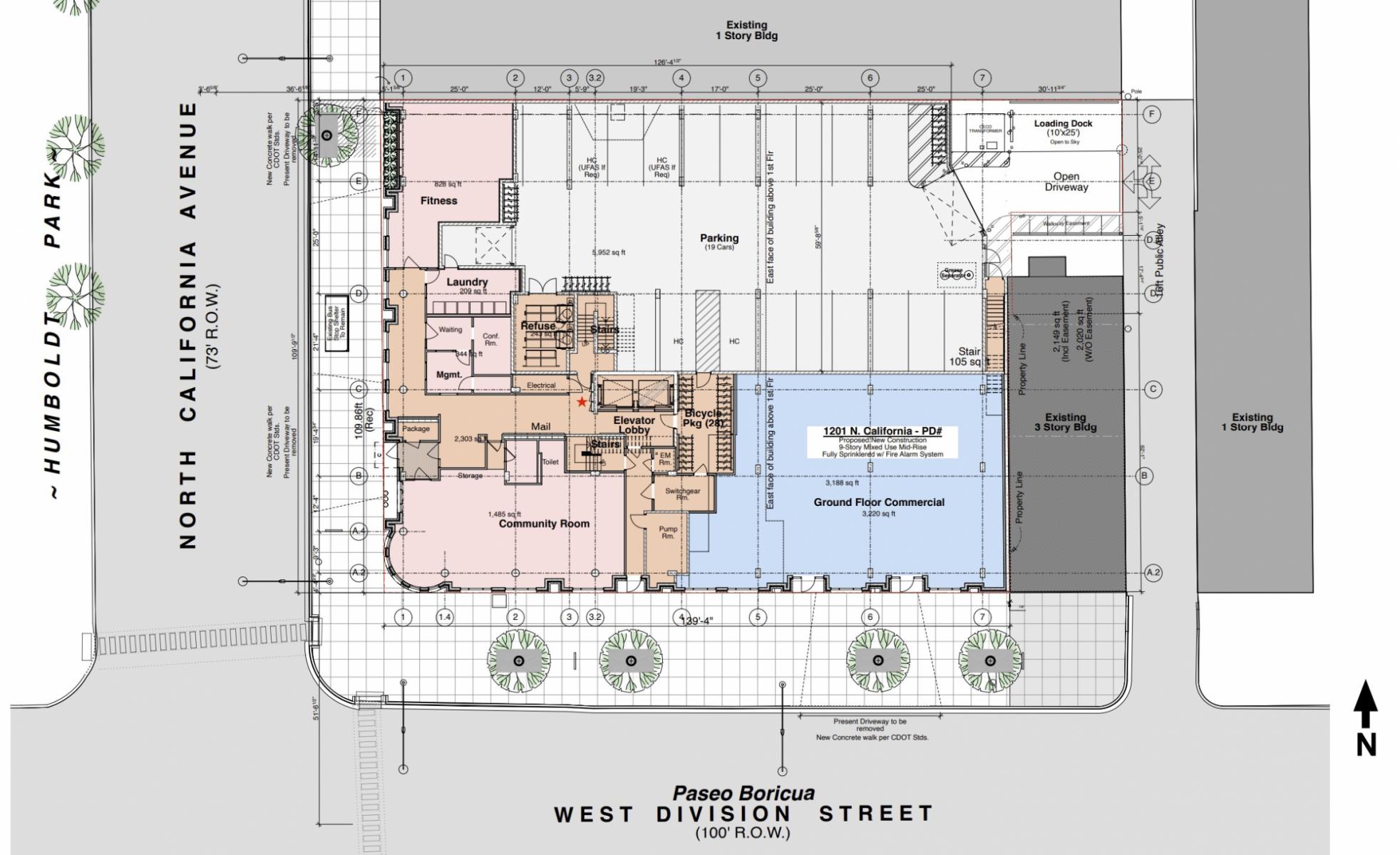
1203 N California Avenue ground floor plan. Plan by Pappageorge Haymes Partners
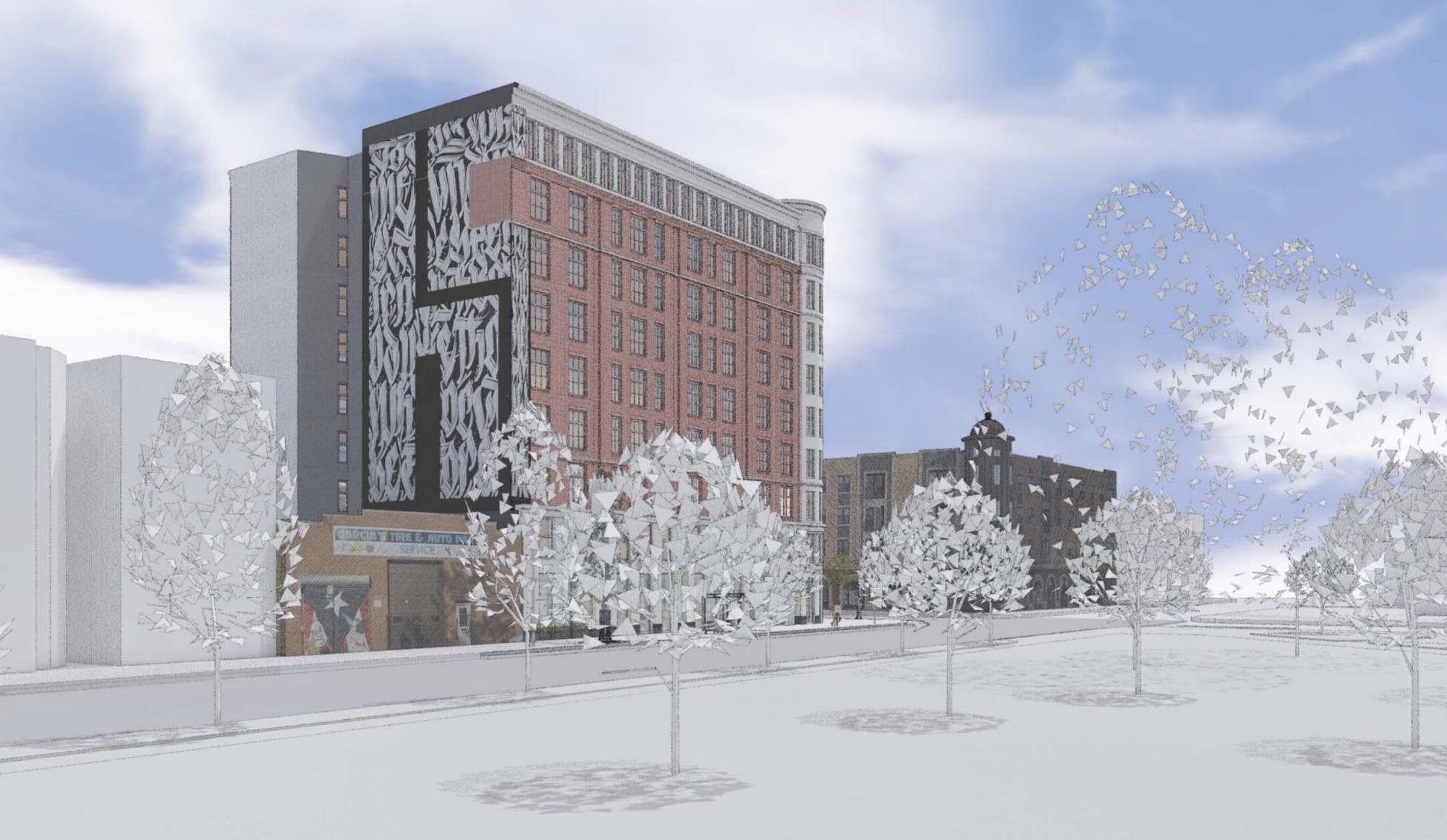
1203 N California Avenue. Rendering by Pappageorge Haymes Partners
Pappageorge Haymes Partners has envisioned a classically-leaning appearance, with its front facade made up of brick and stone. A cylindrical turret will occupy the most prominent corner of the massing, rising the building’s full height above the Division & California intersection. Meanwhile along the exposed northern wall will be a large mural display area.
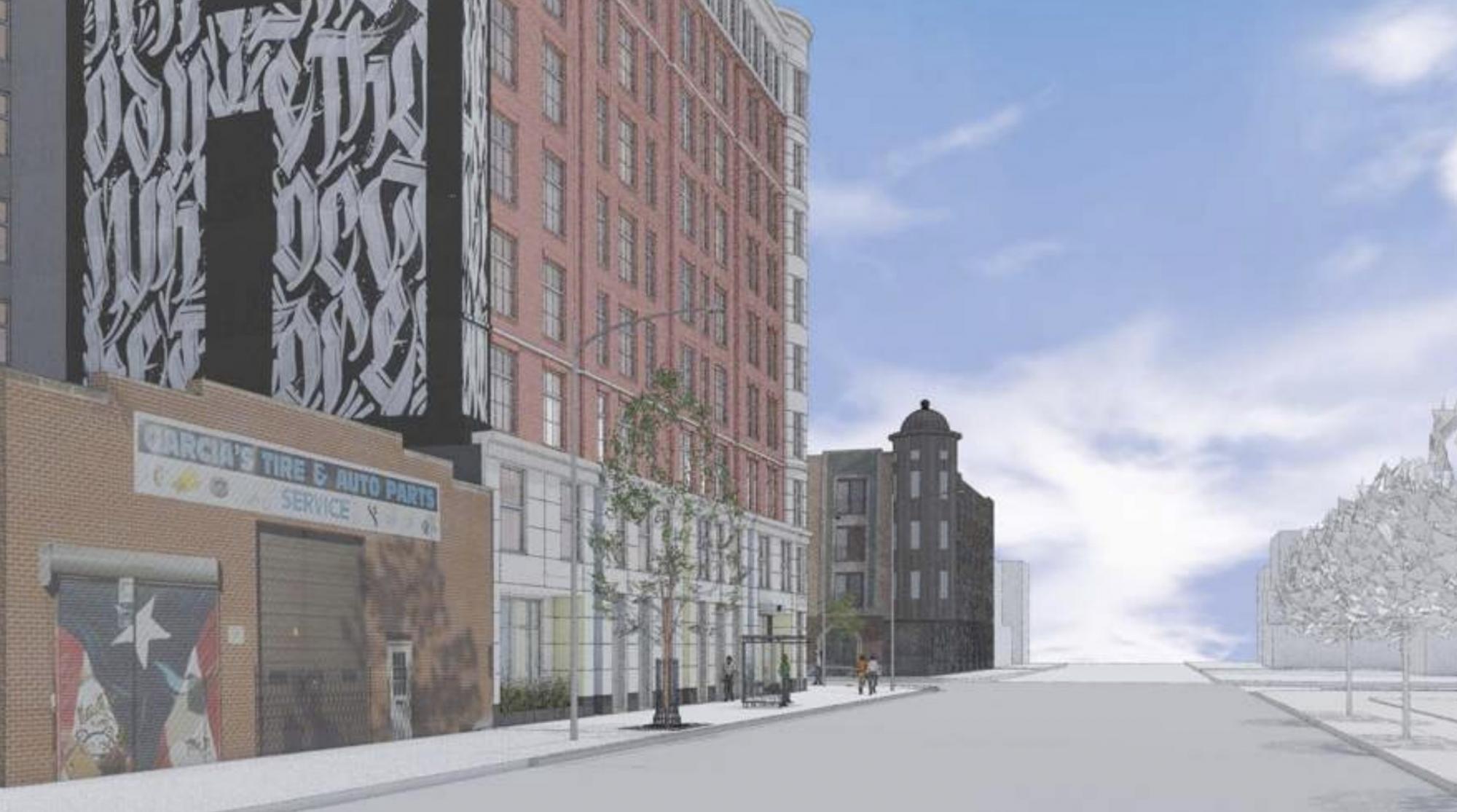
1203 N California Avenue. Rendering by Pappageorge Haymes Partners
The structure will also build in environmentally-friendly components that will culminate in an Energy Star certification. This includes exceeding energy code standards by 10 percent, outperforming baseline stormwater requirements by 25 percent, planting more than 50 percent green roof, reducing indoor water usage by 25 percent, providing electric vehicle charging, and installing CTA bus signage.
There will be a parking garage in the base of the building with room for 19 parking spaces and 49 bike slots. There is also available bus service for Routes 70 and 94 at the adjacent Division & California intersection.
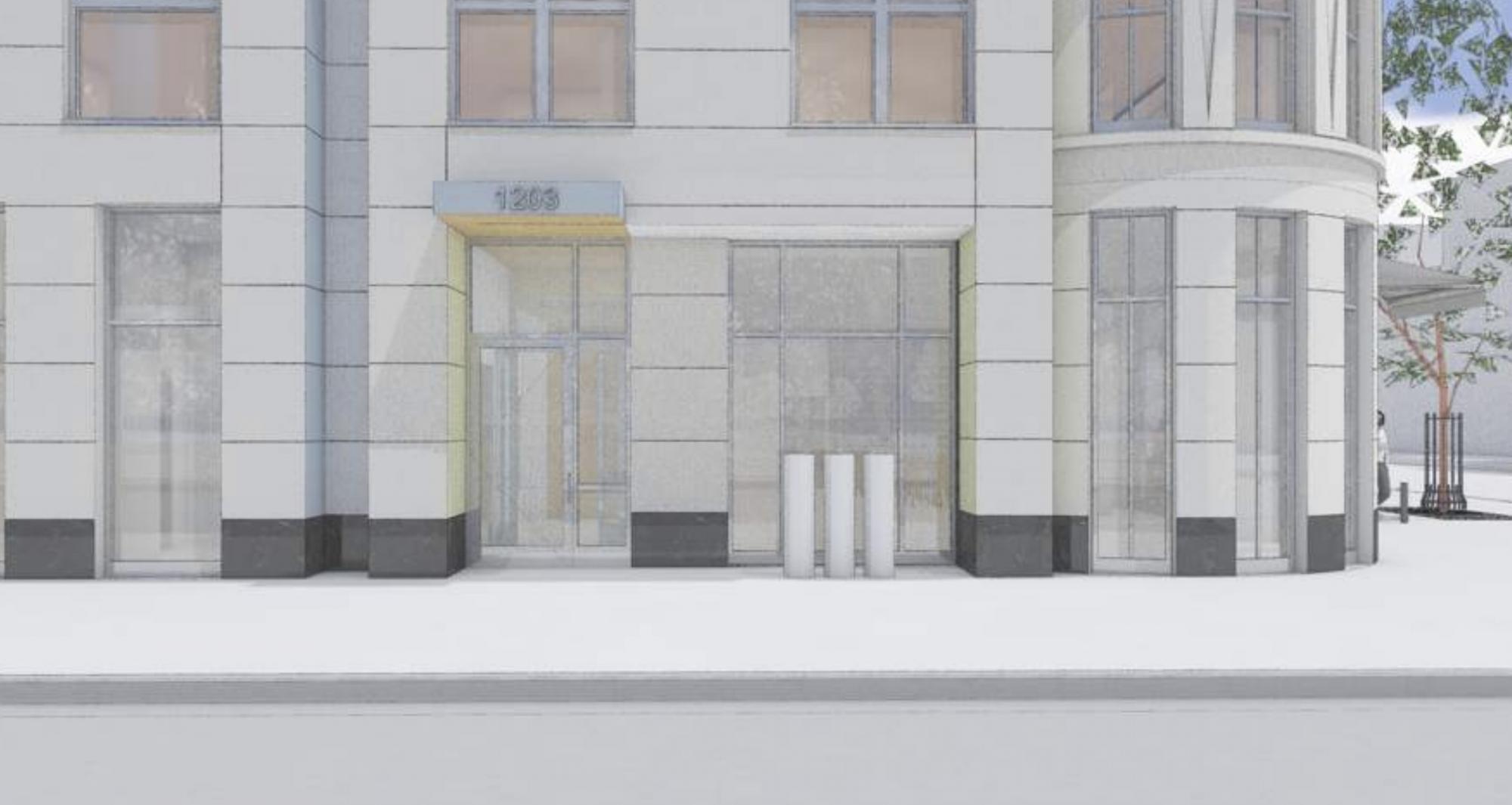
1203 N California Avenue. Rendering by Pappageorge Haymes Partners
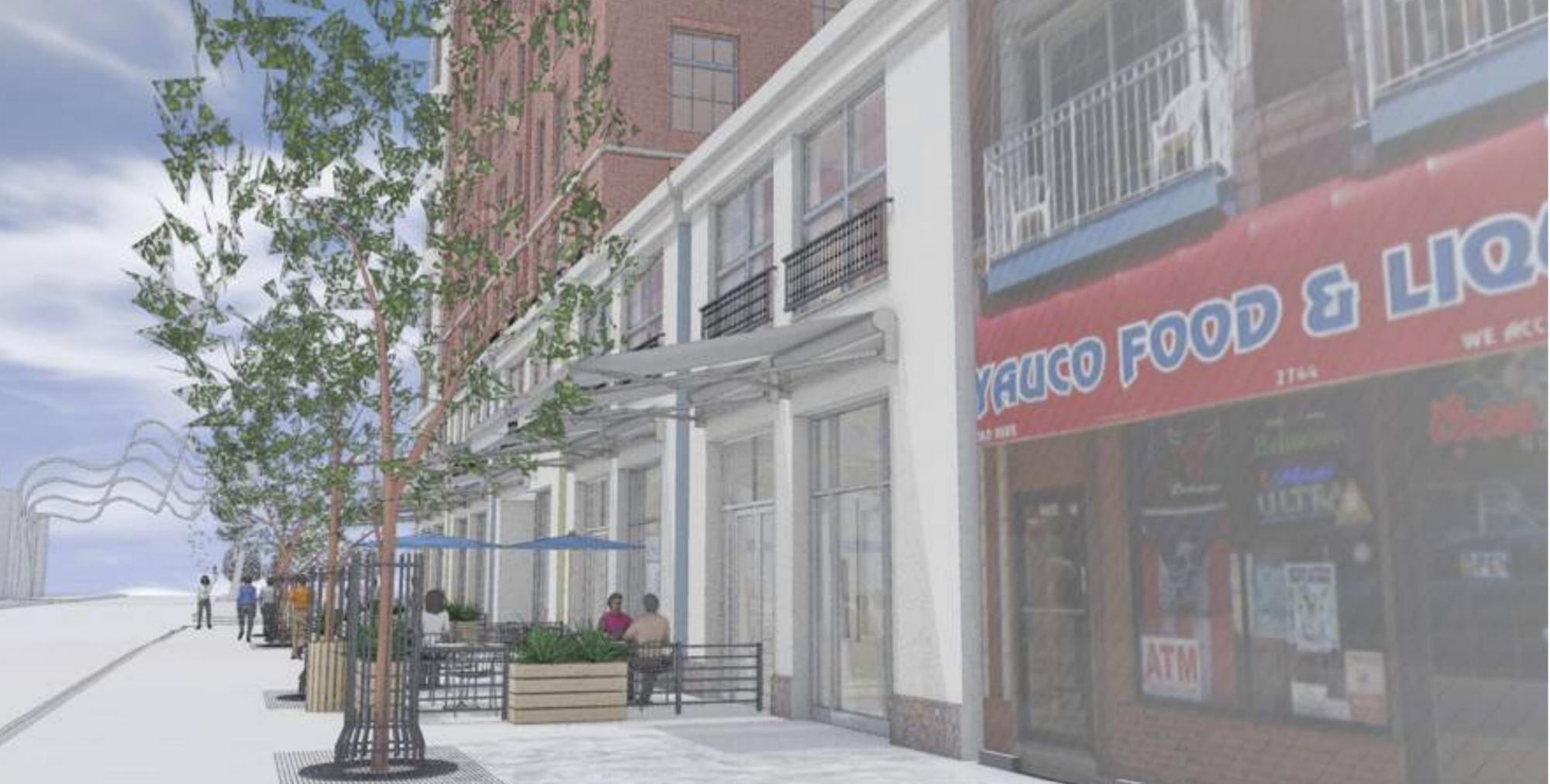
1203 N California Avenue. Rendering by Pappageorge Haymes Partners
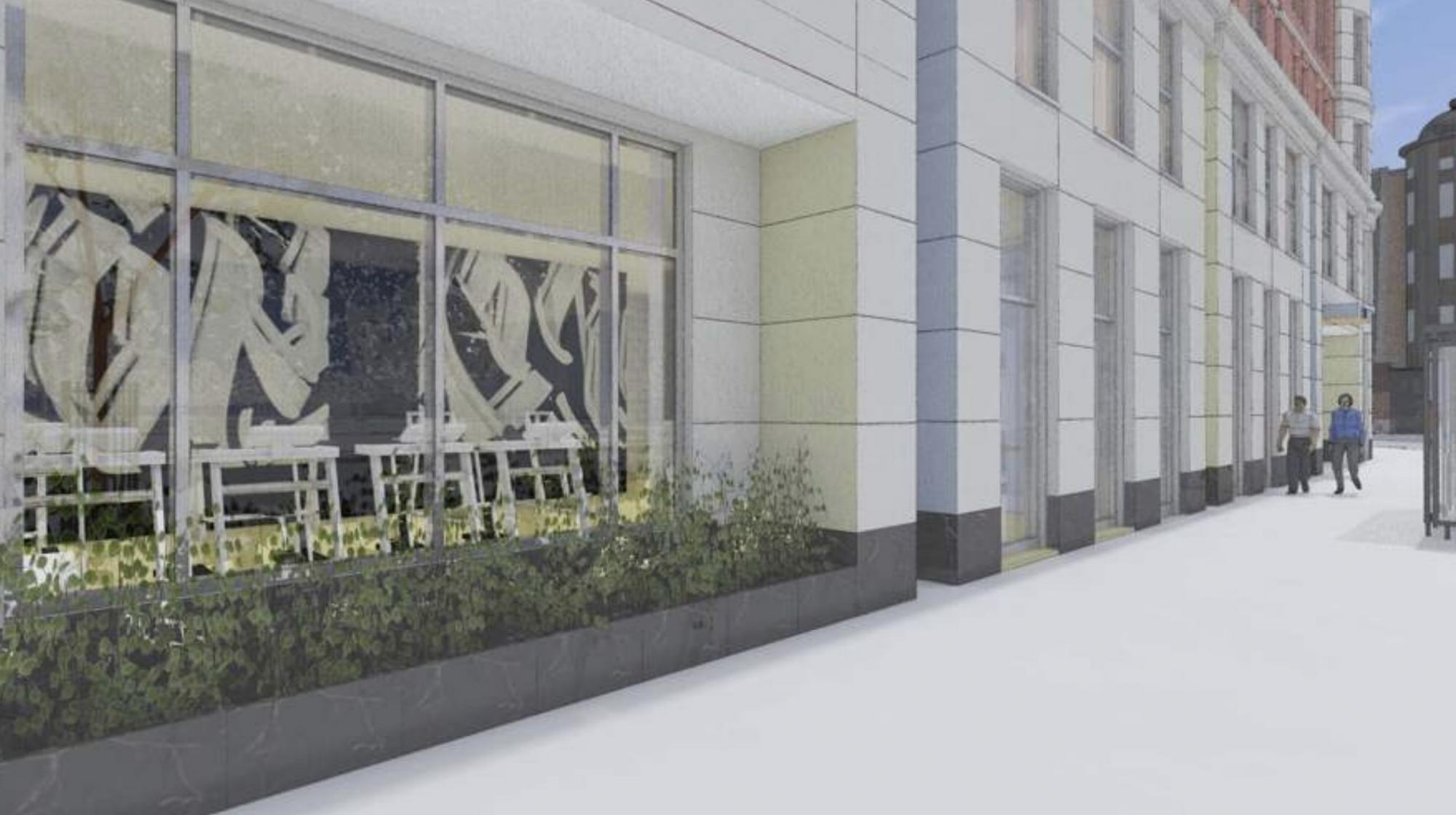
1203 N California Avenue. Rendering by Pappageorge Haymes Partners
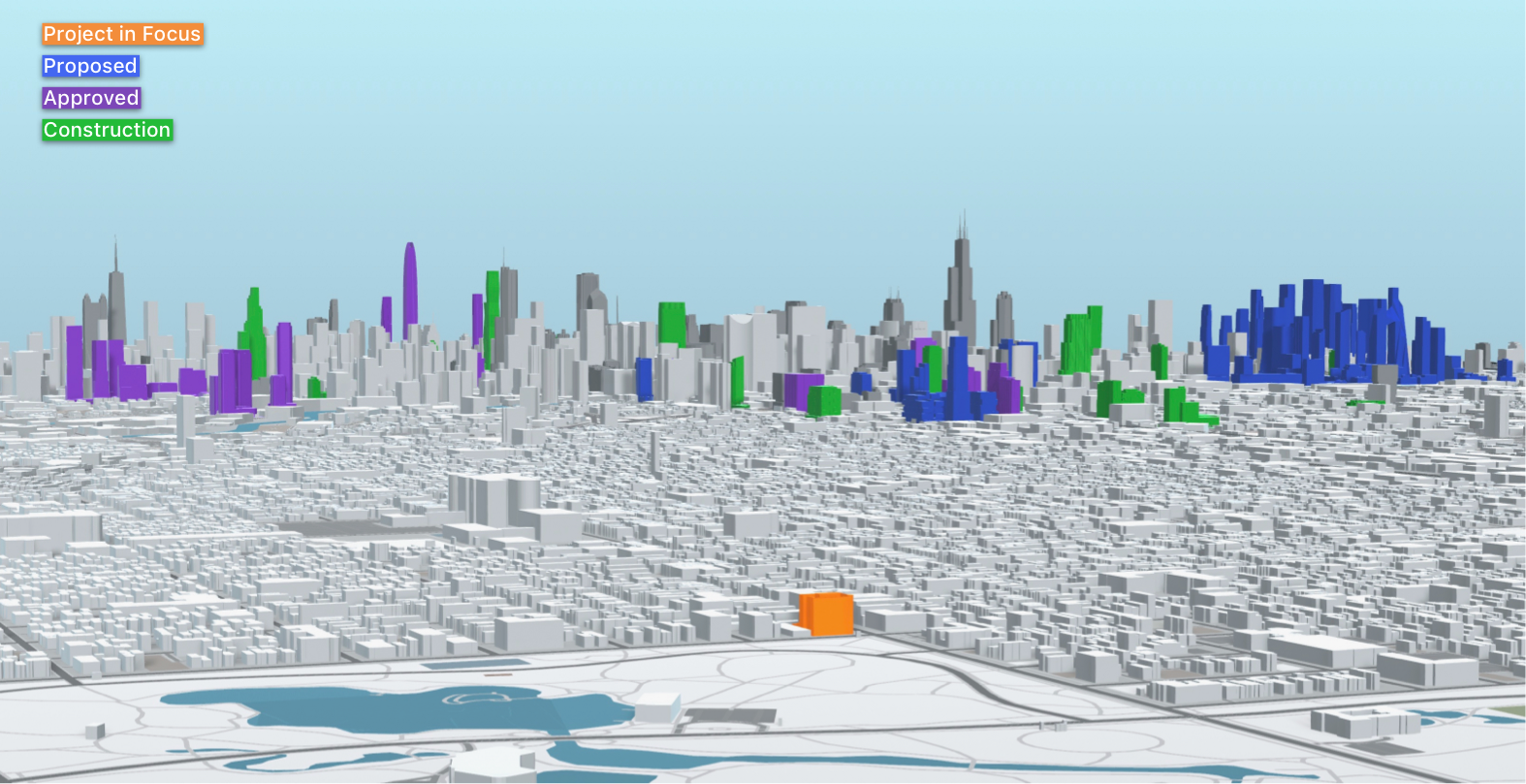
1203 N California Avenue (orange). Model by Jack Crawford
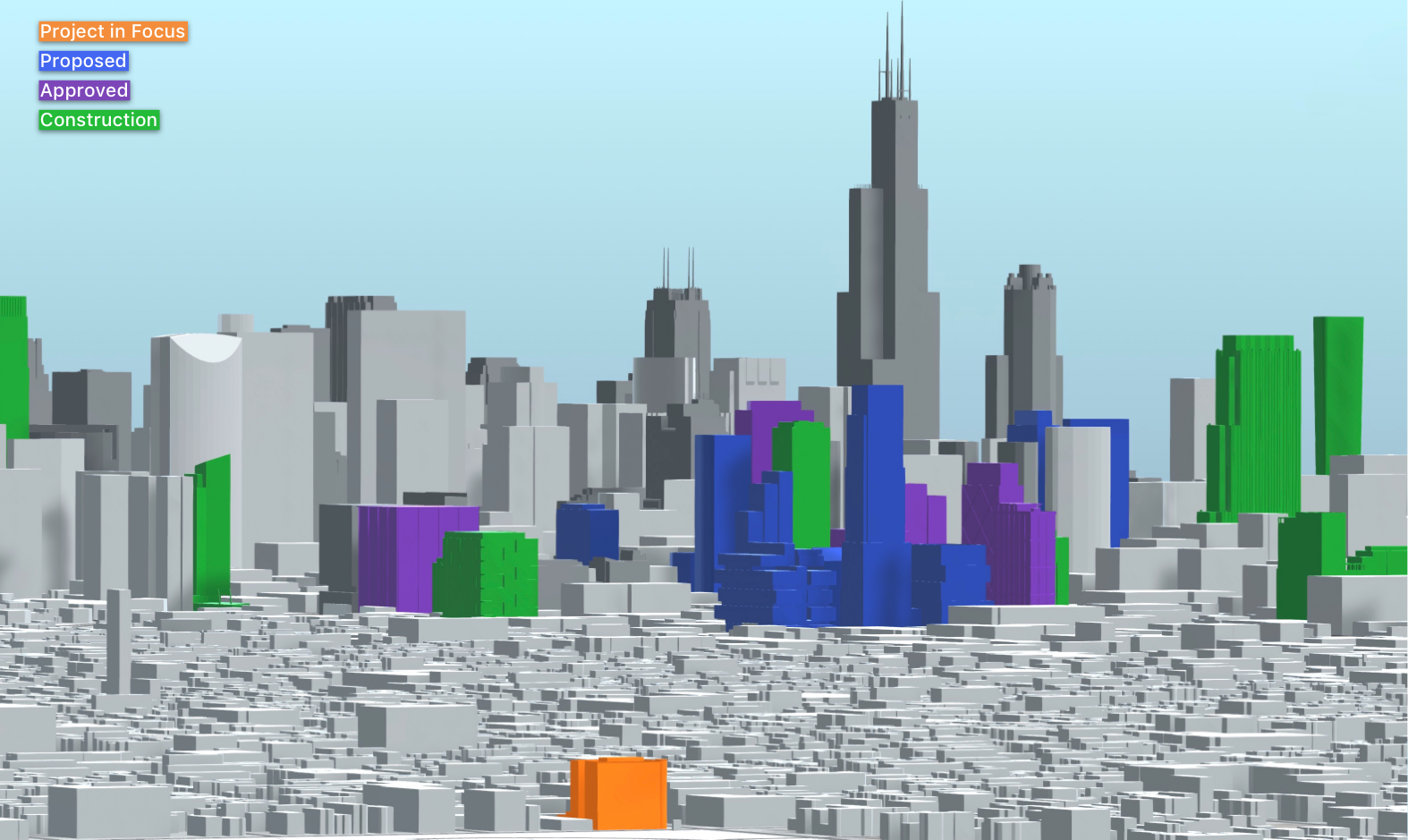
1203 N California Avenue (orange). Model by Jack Crawford
As noted in an article this week by Urbanize Chicago, the project is now fully approved to rise, and will begin construction this summer once financing is secured. Regarding permits, the developer has submitted a caisson filing that still needs to be approved.
Subscribe to YIMBY’s daily e-mail
Follow YIMBYgram for real-time photo updates
Like YIMBY on Facebook
Follow YIMBY’s Twitter for the latest in YIMBYnews

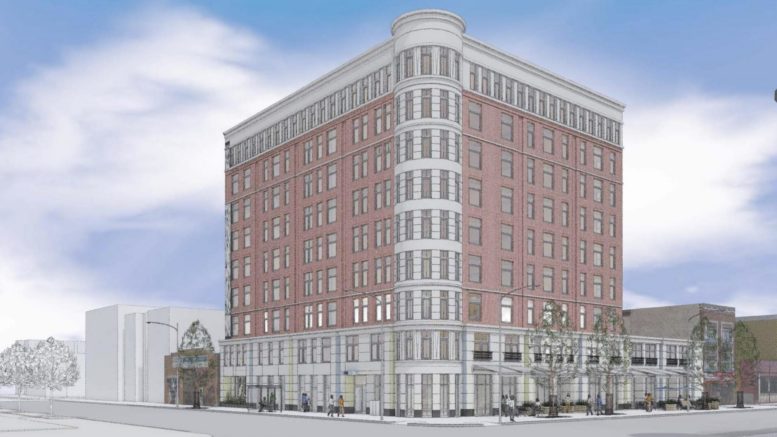
It’s good to see a building of this scale in the neighborhoods. We need many more like it throughout the city and let’s leave all the 4 & 5-story boxes to the suburbs.
Agreed!
Buildings like these all over the cities are what need to replace strip malls in the corners of busy intersections to create density. More of this! More of this!
Agreed, the zoning needs to change to basically make these doable by right on busy corners.
Love to see this for my old block!
This is great! I wish we had 8-12 story buildings with bottom retail all over the city, especially around parks like Humboldt Park surrounding it. If we are ever going to create an equitable and walkable city, we need to approve 1 of these everyday. The reason NYC has almost 9 million people and we have less than 3 million with only a few less square miles is because of high density buildings like this all over the city. We need to rethink 2-3 flats and build these, especially again around parks and near CTA L lines.
Exactly what Bobby said. With Connected Communities passing recently, there should be (hopefully) much more density near L lines and even by major CTA bus lines.