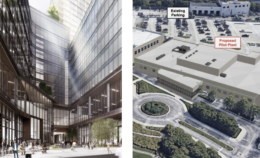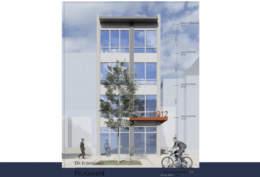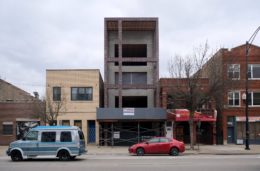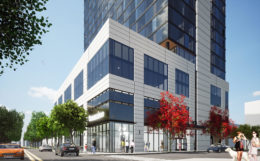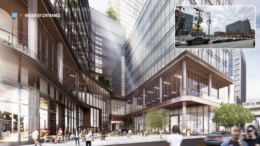City Council Approves Projects In Fulton Market And Goose Island
The Chicago City Council has approved a mixed-use development at 170 N Green Street in Fulton Market as well as a commercial development at 1132 W Blackhawk Street on Goose Island. Both projects were recently approved by the Plan Commission as well late last month, they will now be able to apply for construction permits and schedule a forthcoming groundbreaking. 170 N Green Street is a joint project from partner developers CRG and Shapack Partners, while 1132 W Blackhawk Street is being proposed by the Mars-Wrigley Company.

