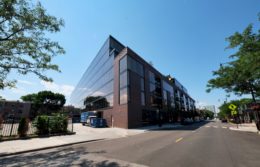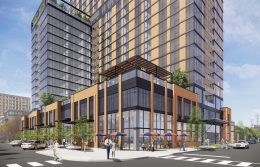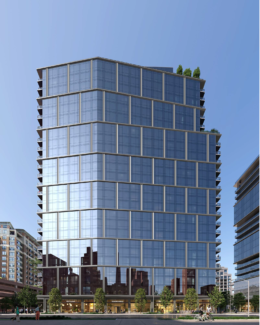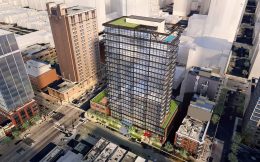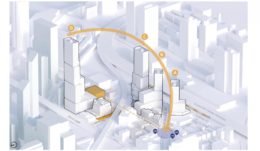Inside Optima Lakeview in Lakeview East
This week, YIMBY toured the newly opened Optima Lakeview apartments in Lakeview East. The seven-story mixed-use building, situated at 3460 N Broadway, replaces a former Treasure Island Foods grocery store and parking lot. The project was spearheaded by Optima, a design-driven real estate development firm based in Chicago. The developer has delivered numerous other projects in the city, including Streeterville’s Optima Signature and Optima Center, as well as in Arizona.

