Following up on last month’s demolition permit article, partial site clearing has begun for a 21-story mixed-use tower at 741 N Wells Street in River North. Planned by Vista Property Group, the development will integrate with a historic three-story brick building at its northwest corner bordering the intersection of W Chicago Avenue and N Wells Street.
The scope of the project involves 9,400 square feet of commercial space and 178 rental apartments, divided into 70 studios, 68 one-bedrooms, and 40 two-bedrooms. There will be 18 on-site affordable units, as well as a contribution by the developer into the neighborhood opportunity fund, which funds new business opportunities in areas of Chicago that generally lack private investment.
Select residences on the fourth floor will have access to private terraces atop the podium, while many of the above units will come with private balconies. Penthouse residences will occupy the three uppermost residential floors (18-20), above which will be the main amenity level. This floor will house a fitness center, a club room, a co-working lounge, and an outdoor pool deck facing south. Additional common spaces on lower floors include a dog run and spa, an indoor/outdoor fitness space, and another amenity terrace atop the three-story podium and adjacent historic structure.
Set to rise 255 feet, Antunovich Associates is the architect behind the project, with a facade to be comprised of floor-to-ceiling windows and dark metal trimming. The front side looking onto Wells Street has a serrated shape to provide corner-like views to non-corner units. The amenity enclosure tops off the design with an overhang that’s supported by V-shaped columns, while the podium will be clad in brick to complement the integrated masonry low-rise.
On-site, there will be a 53-vehicle garage and 150 bike parking spaces. This heavily transit-oriented development is also located amidst several bus options for Routes 22, 66, and 156, all of which offer bus stops within a five-minute walking radius. Those looking to board CTA L trains for the Brown and Purple Lines will also find Chicago station via a two-minute walk west. The Red Line is also within close proximity, located a seven-minute walk east to the other Chicago station.
As of now, a foundation and superstructure permit has been filed but not yet issued. Skender is serving as general contractor for the $48 million build, with an anticipated 19-month construction timeline expected to wrap up in 2024.
Subscribe to YIMBY’s daily e-mail
Follow YIMBYgram for real-time photo updates
Like YIMBY on Facebook
Follow YIMBY’s Twitter for the latest in YIMBYnews

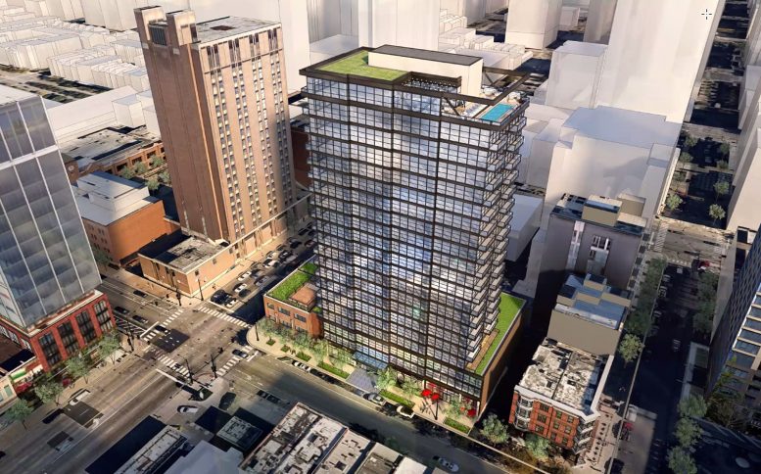
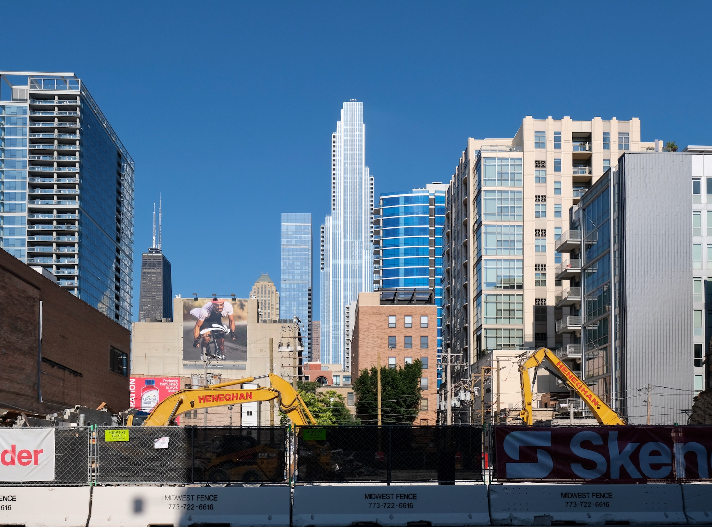
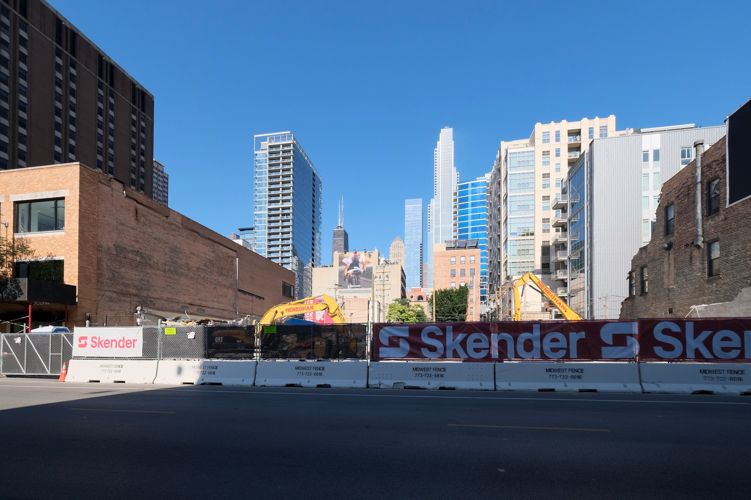
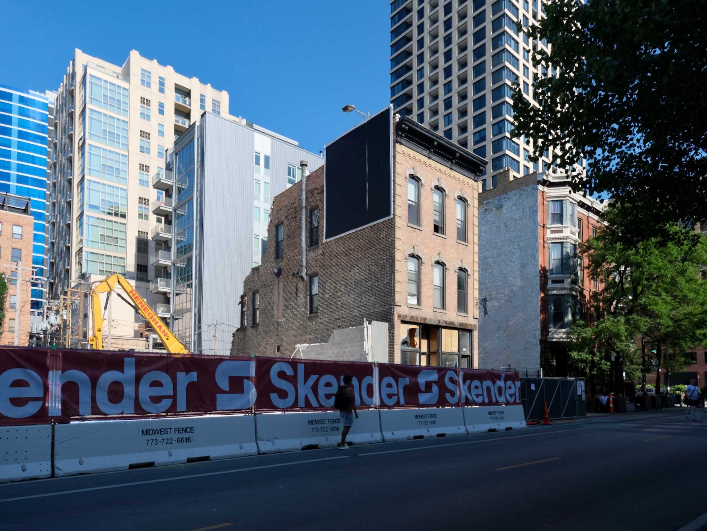
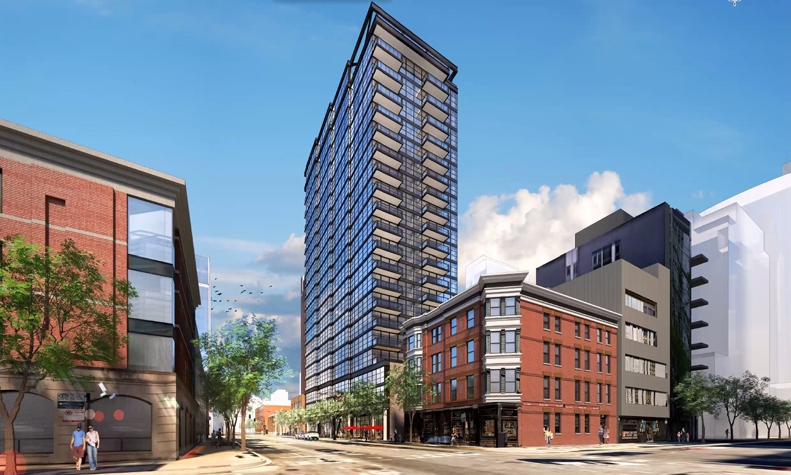
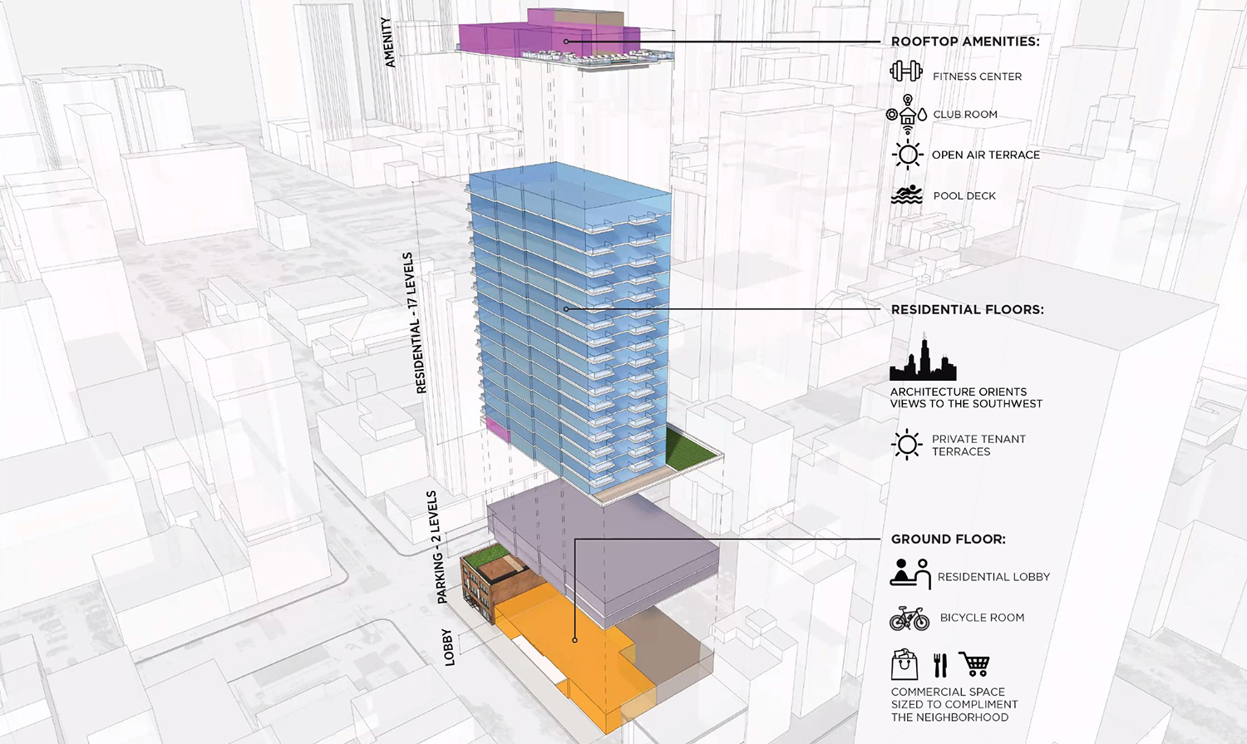
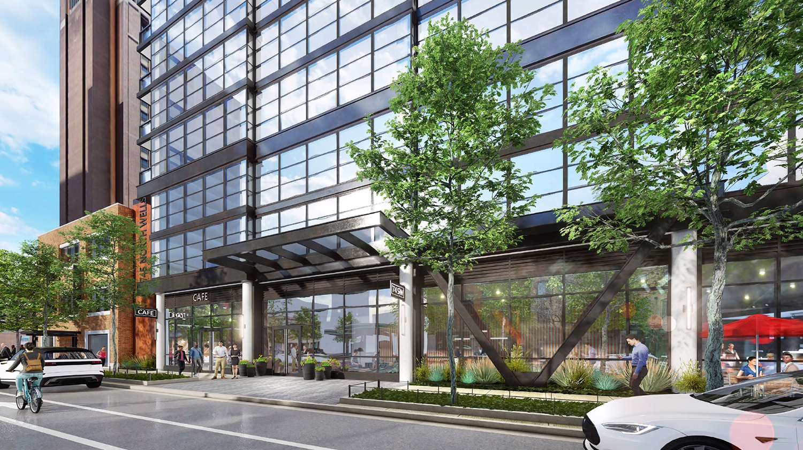
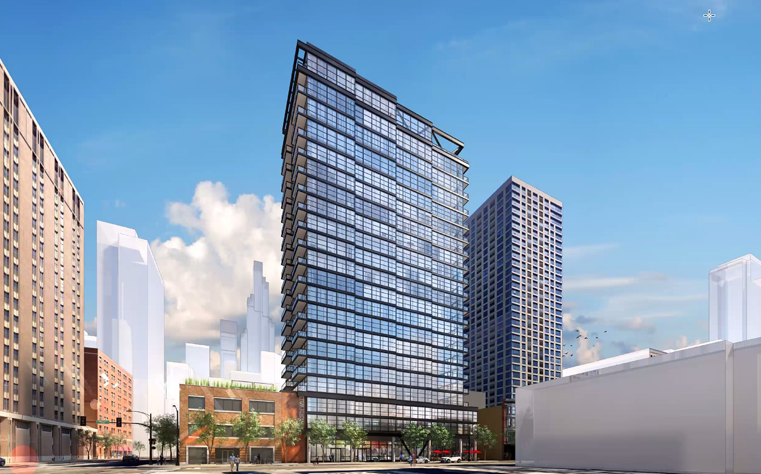
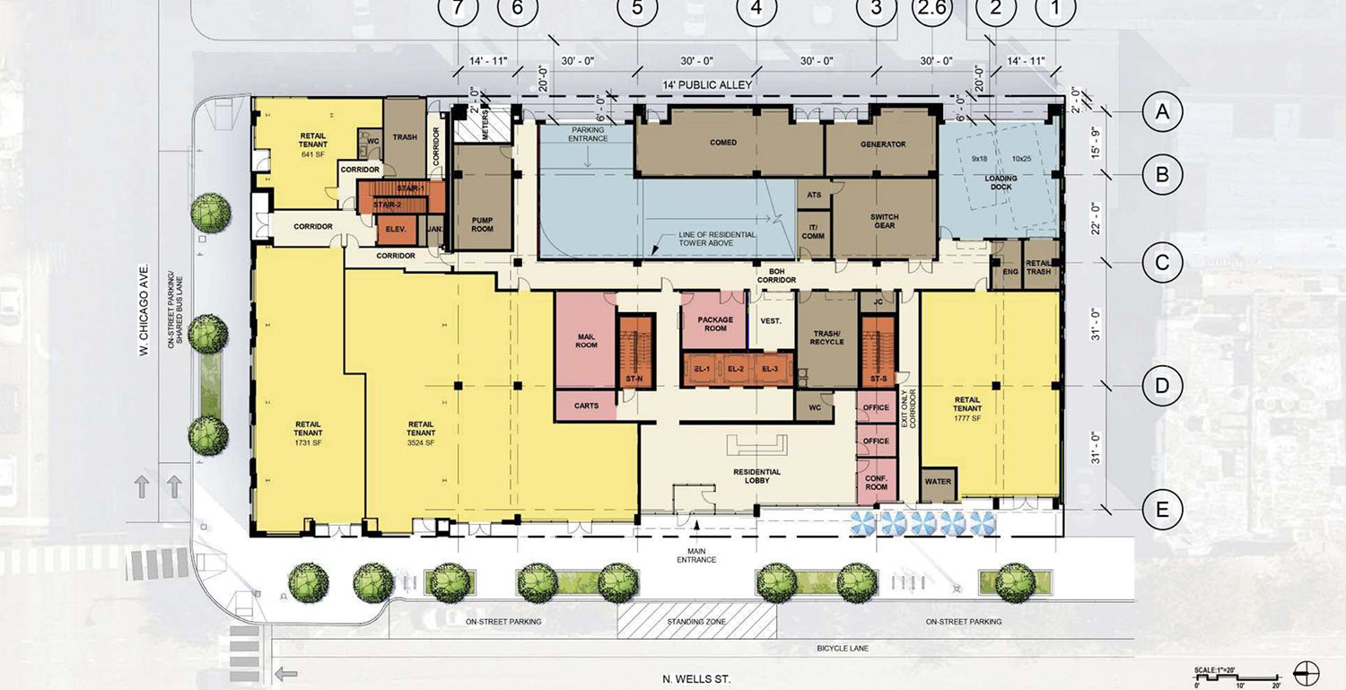
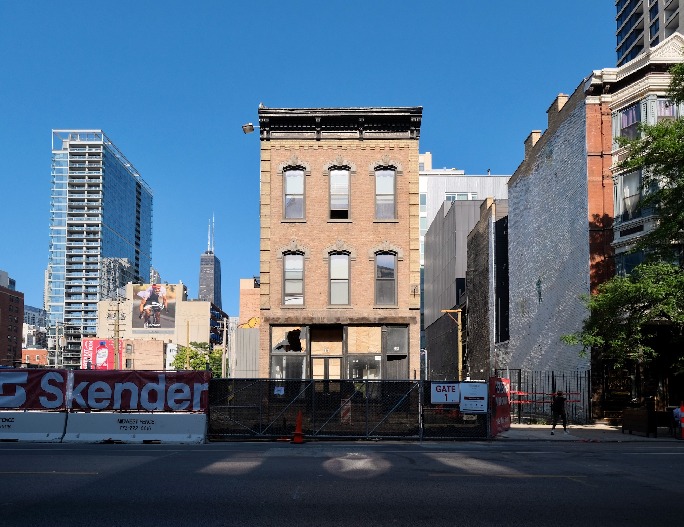
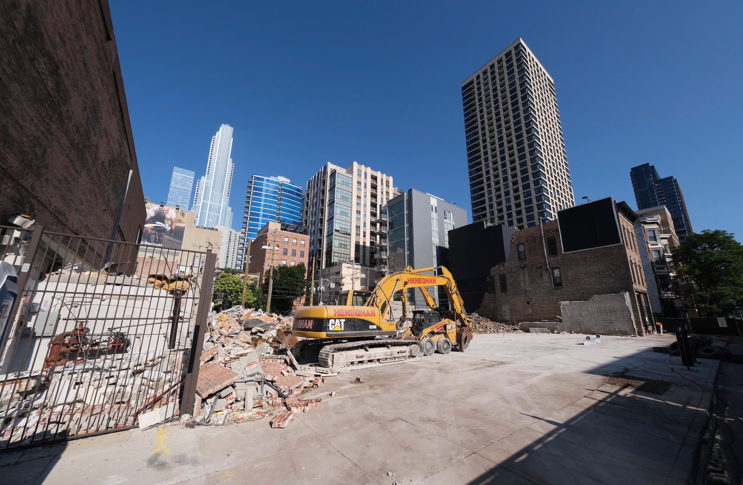
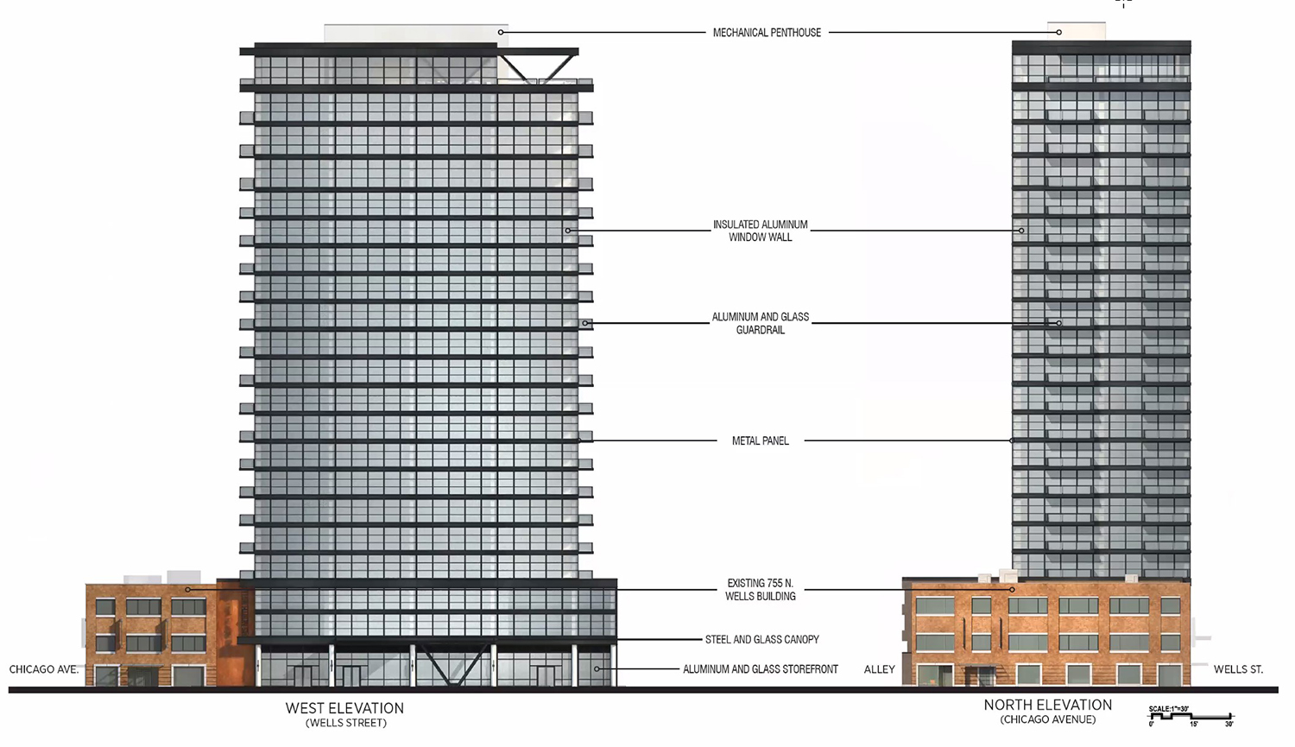
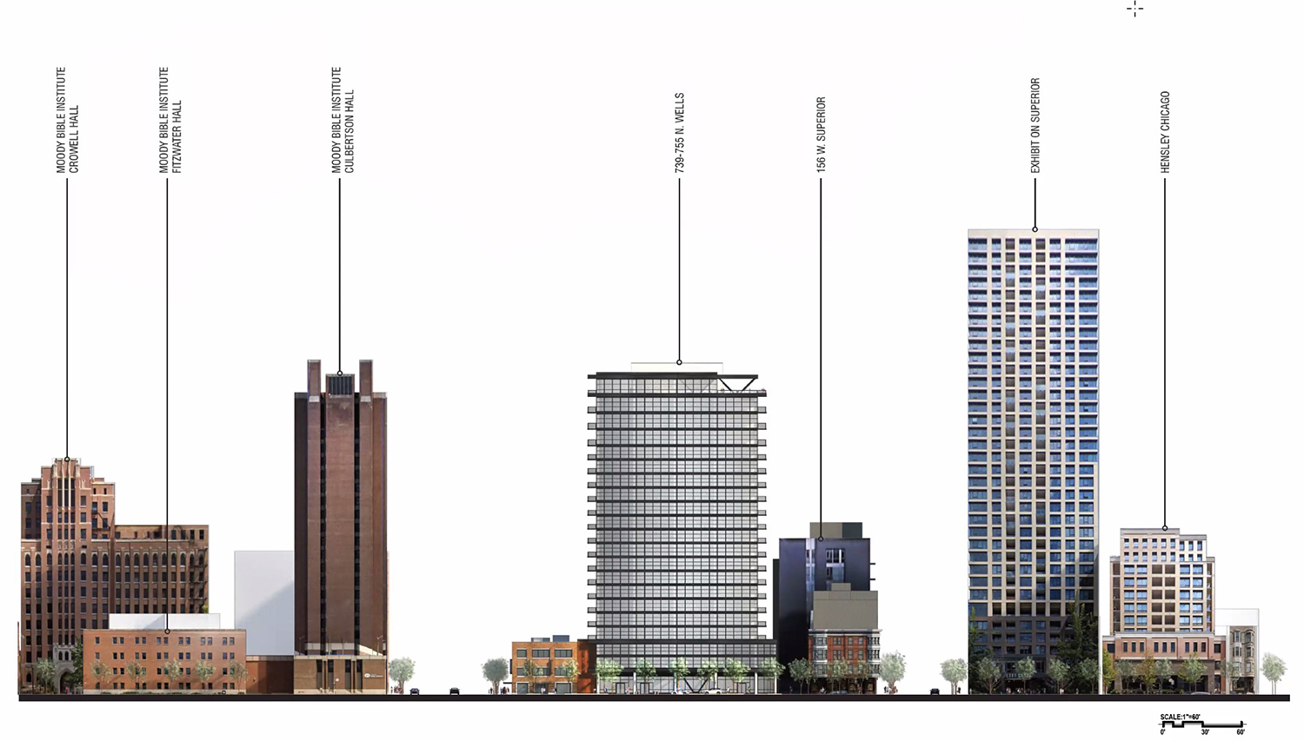
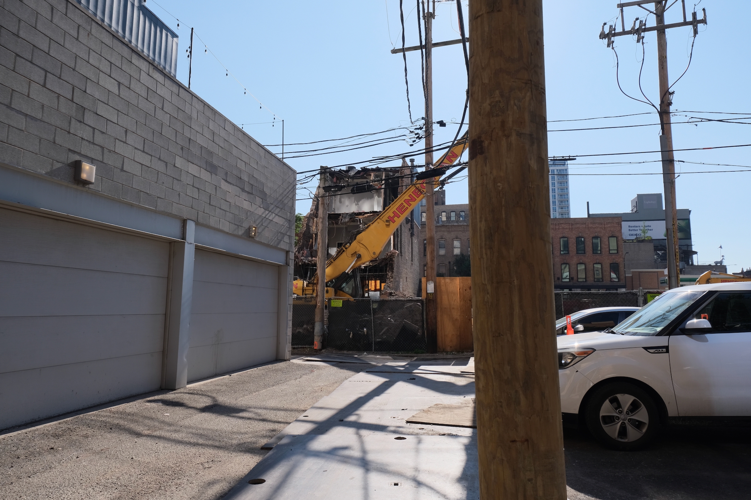
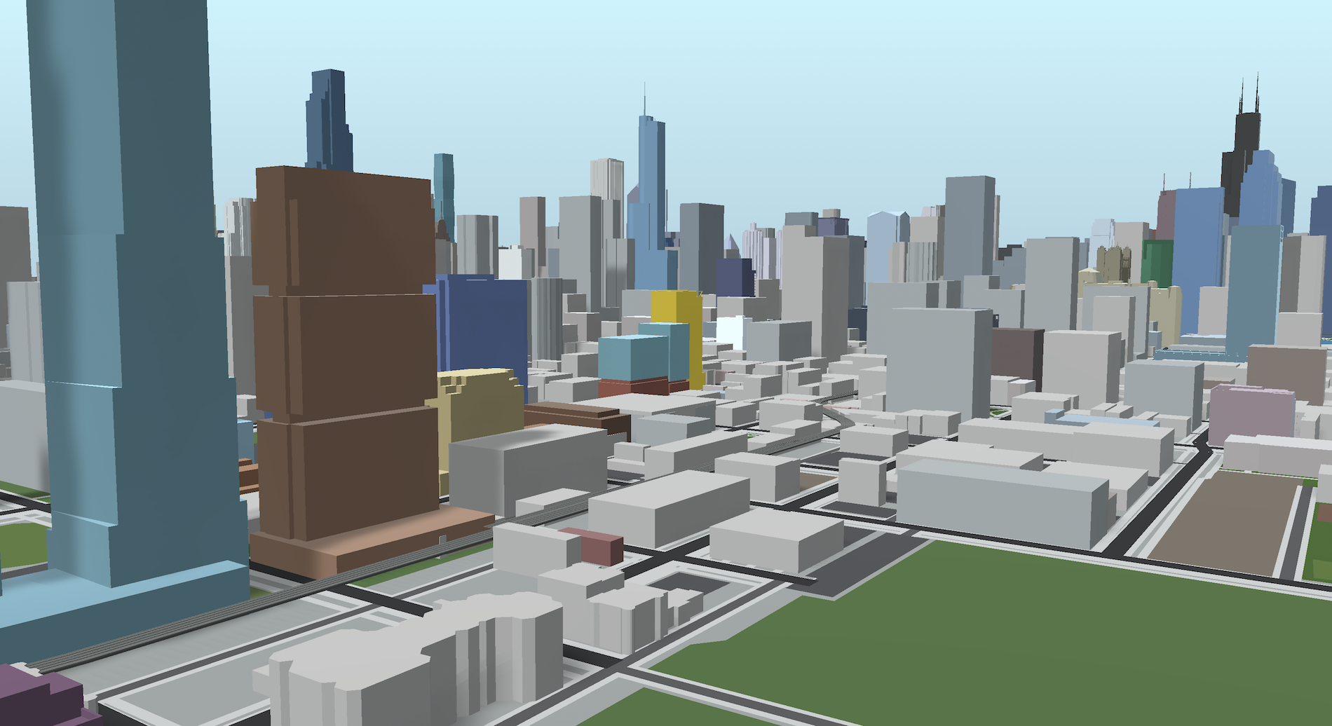
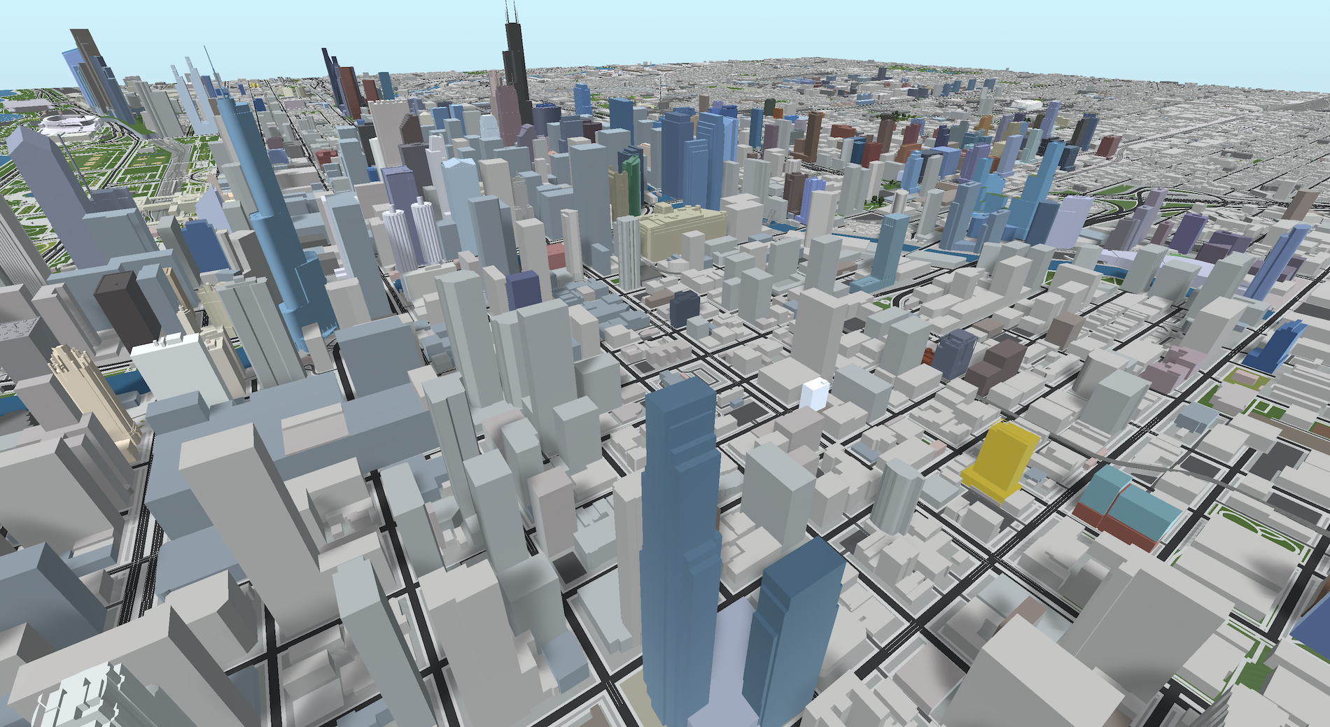
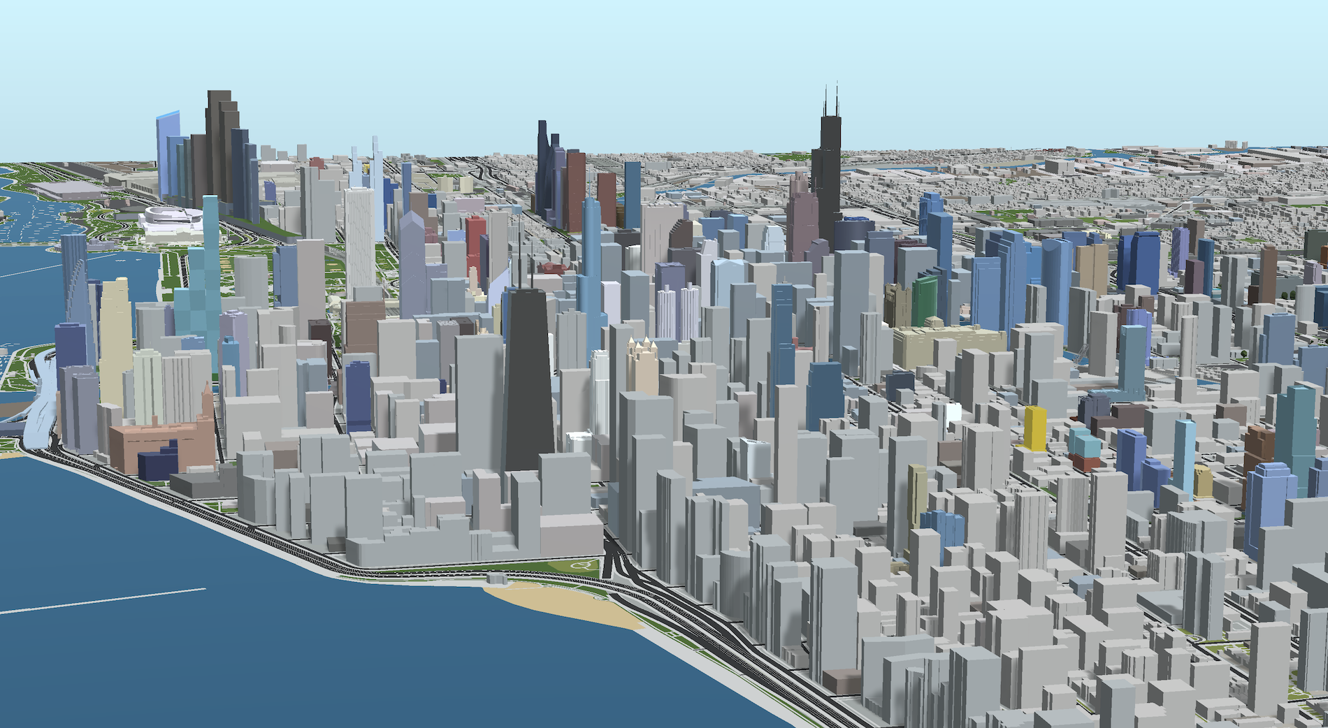
Wow, looking at the site plan they are REALLY going to integrate the 3 story brick building to the north. Wonder what the top 2 floors are going to look like integrated.
What the heck, they totally preserved the WRONG three-floor brick building! Why would they keep this stupid thing on the corner and not the cool, old Italianate?
I love the ongoing corridor-ification of Wells St!