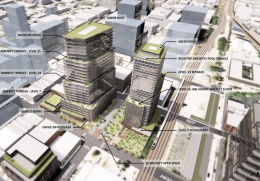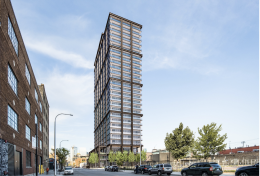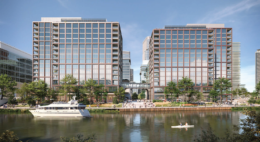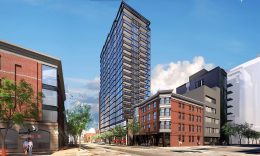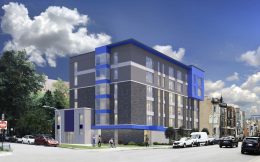First Construction Permit Issued for 1112 W Carroll in Fulton Market
An initial foundation permit has been issued for 1112 W Carroll Avenue, the site of a planned 34-story mixed-use tower in Fulton Market District. Texas-based Trammell Crow is behind the project, having also developed the…

