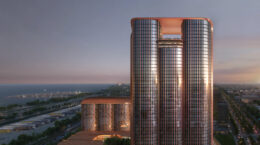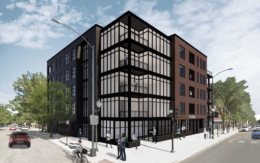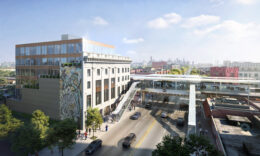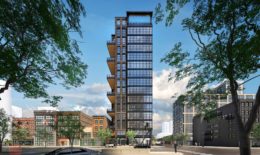Details Revealed For Potential 50-Story Tower In Bronzeville
Potential plans have been revealed for a mixed-use development at roughly 2601 S Martin Luther King Drive in Bronzeville. Located on the corner with E 26th Street, the renderings and rough plans were revealed by local developer JC Griffin. Griffin, who has experience in smaller projects around the city, tapped Wight & Co. and Studio Barnes for the design.





