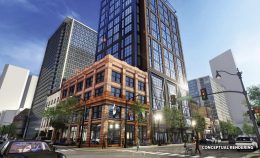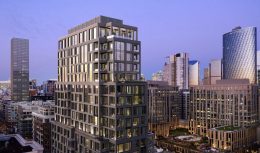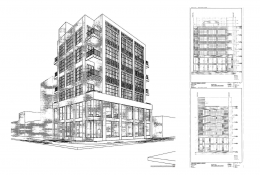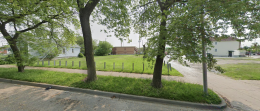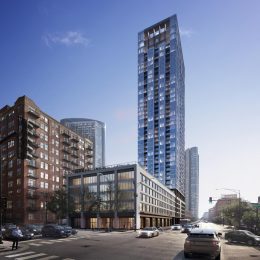Foundation Work Underway for 15-Story 609 W Randolph Street in West Loop Gate
Foundation work has begun for a 15-story office tower located at 609 W Randolph Street in West Loop Gate. Planned by Vista Property Group, the 211-foot-tall building will offer 1,770 square feet of retail at ground level, with offices and amenity space on the above floors. The main tower is set to replace a former surface parking lot, while integrating an existing four-story masonry building at 601 West Randolph Street.

