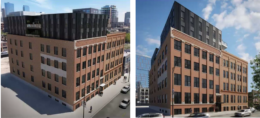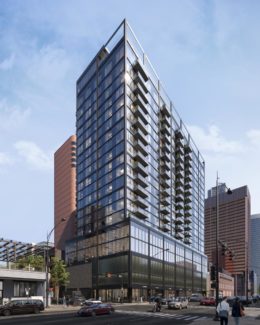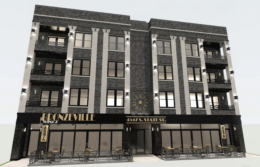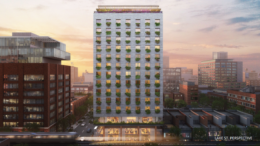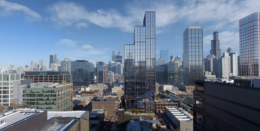167 N Racine Avenue Proceeds With Rezoning In West Loop
The mixed-use development at 167 N Racine Avenue in the West Loop is officially moving forward as the developers have filed a zoning application. Located between W Randolph Street to the south and W Lake Street to the north, the proposal includes two existing buildings and was announced earlier this year. The project itself is being led by two brothers under the name 167 Racine LLC, with SPACE Architects + Planners serving as the designers.

