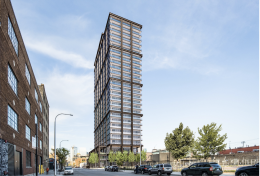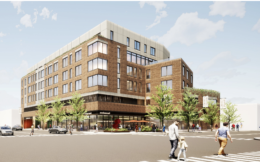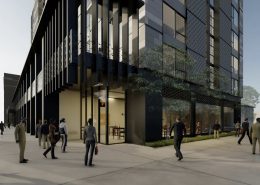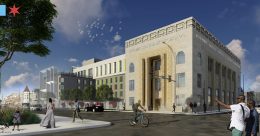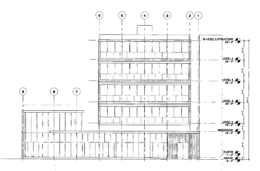225 N Elizabeth Street Prepares to Rise in Fulton Market
The tower crane stump and installed foundations can be seen at 225 N Elizabeth Street, set to give way to a new 28-story, 314-foot building in Fulton Market District. Developer Sterling Bay and partnering private equity firm Ascentris are behind this mixed-use project, which will provide 350 new apartment units atop ground-level retail.

