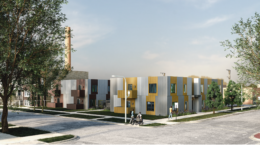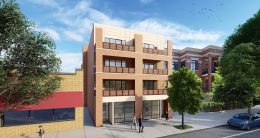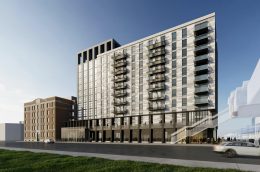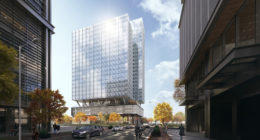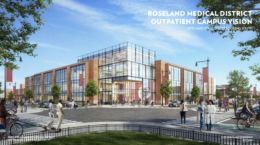Permits Issued For Homan Square Supportive Mixed-Use Development
A new construction permit has been issued for the first phase of a mixed-use development at 3437 W Flournoy Street in Homan Square. Dubbed the Homan Square Permanent Supportive Housing (PSH) project, the three-site proposal is being built in multiple phases with the lots centering around S Homan Avenue just south of the highway. Hoping to tackle various housing issues, the locally-led Foundation for Homan Square is envisioning the project with popular design firm JGMA working on the buildings.

