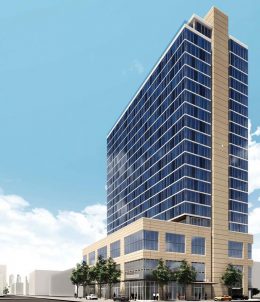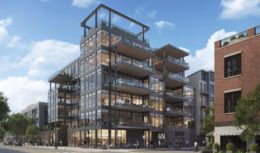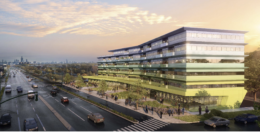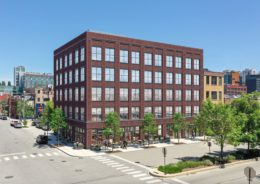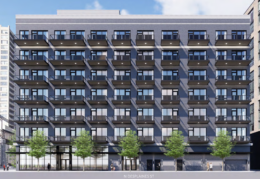808 N Cleveland Avenue Rises in Near North Side
Structural work can be seen for 808 N Cleveland Avenue, a 23-story mixed-use development in Near North Side. At a height of 284 feet, the DAC Developments project is one of the taller recent projects to kick off in the area, helping to add additional density along the Chicago Avenue corridor. Since the last update, the remaining foundation work has taken place, while the core and superstructure have begun to climb above grade.

