Welcome to the countdown. Last December, we showcased Chicago’s tallest 31 buildings either in-planning or under construction. To align with New York and Philadelphia YIMBY (for all you comparison fanatics), we’re narrowing the scope for this second round to include only projects under construction. More specifically, we’ve applied the following parameters:
- Earliest stage to qualify: Foundation work has had to kick off at minimum, leaving out any planning and demolition phases.
- Latest stage to qualify: Construction reached completion within the last 1-2 months.
- Must be intended for day-to-day, civil operations (no TV towers, Air Traffic Control towers, etc.).
- Renovations do qualify, but only if extensive interior work is happening simultaneously (cannot just be painting or re-cladding).
- Height will be measured to the architectural top (including features like parapets or elevator/stair enclosures, but excluding smaller items like flagpoles, antennae, etc.).
With the influx of rumored, approved, and site-cleared projects (some quite substantial), we anticipate that a list like this will look noticeably different in a year’s time, and unrecognizable in five or 10 years’ time. The countdown acts as a momentary temperature check on Chicago’s urban development market, whose saga we can expect to keep evolving alongside the world’s rapidly changing construction technology and city needs.
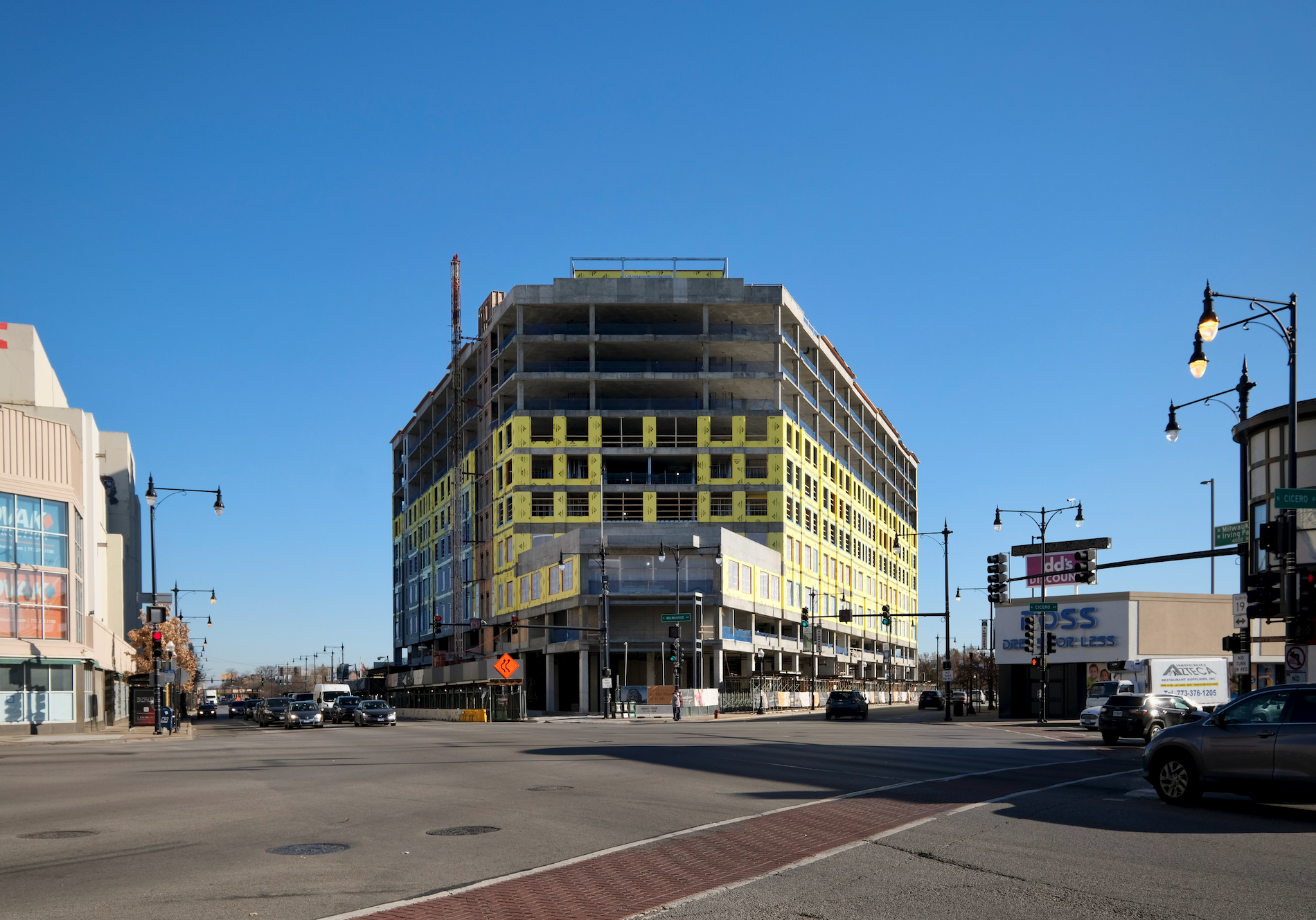
Clarendale Six Corners. Photo by Jack Crawford
Beginning with the 31st tallest, the 10-story mixed-use development known as Clarendale Six Corners is now undergoing exterior wall and facade installation in Portage Park and is the shortest development on this list. Planned by Ryan Companies in partnership with LCS and Harrison Street, the structure rises 138 feet to its architectural top, creating a dramatic presence facing onto the three-way intersection of Irving Park, Milwaukee, and Cicero. Officially addressed as 4715 W Irving Park Road, the construction will ultimately yield 18,000 square feet of retail, 258 senior living apartments (11 of which will be affordable), and a suite of on-site amenities. Of the planned apartments, 114 will be for independent living, 98 for assisted living, and 46 for memory care.
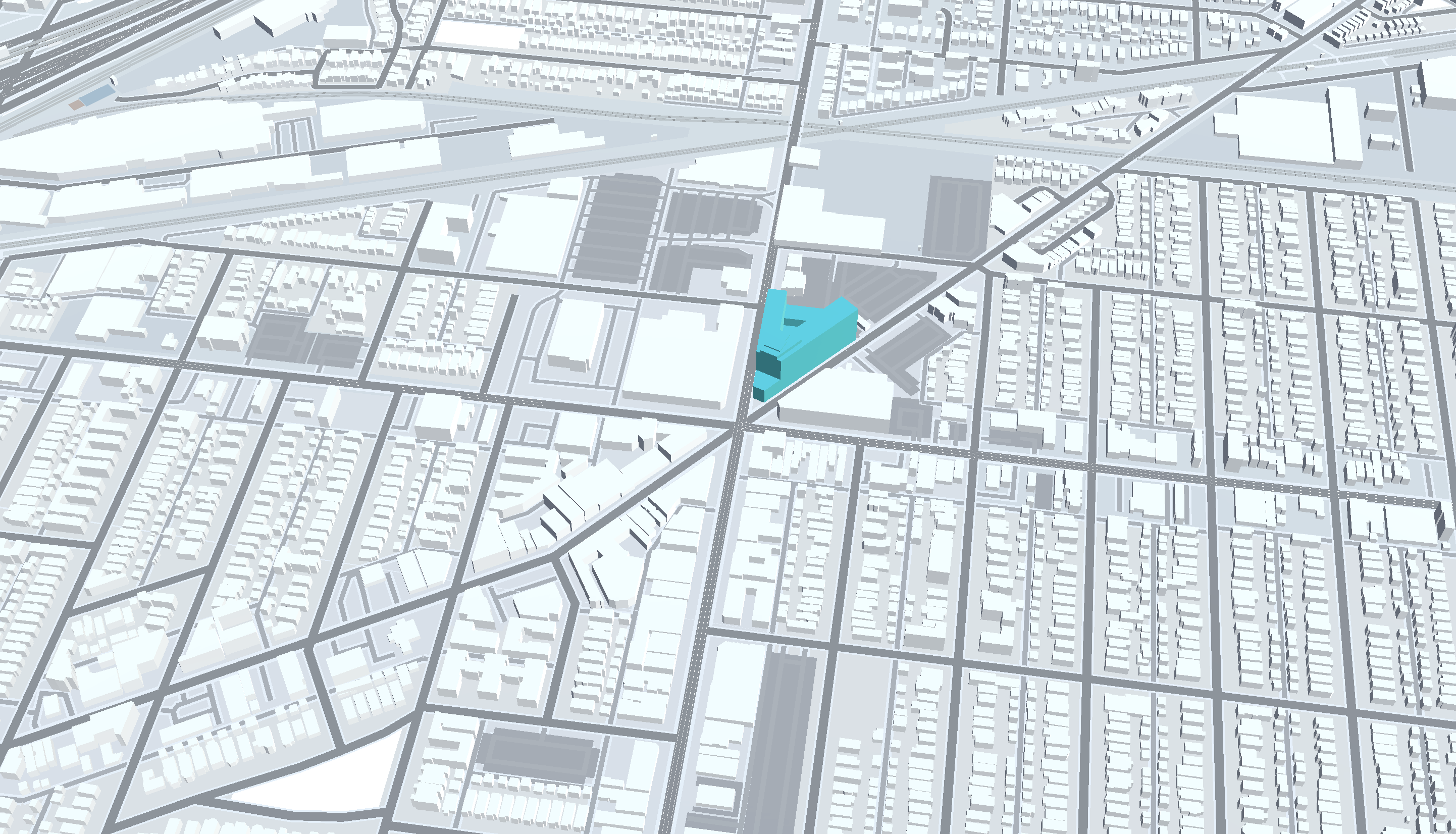
Clarendale Six Corners (blue). Visual by Jack Crawford
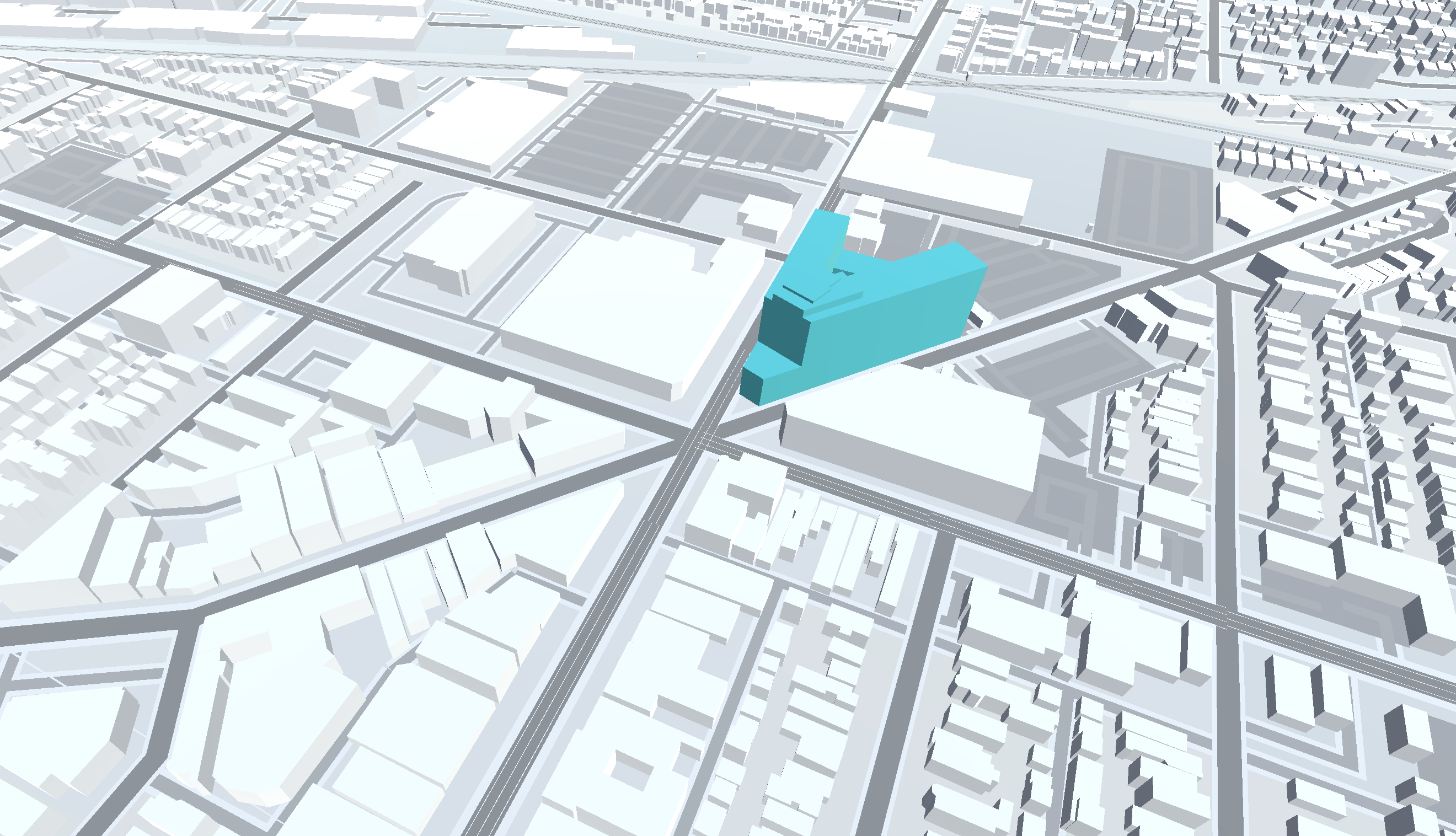
Clarendale Six Corners (blue). Visual by Jack Crawford
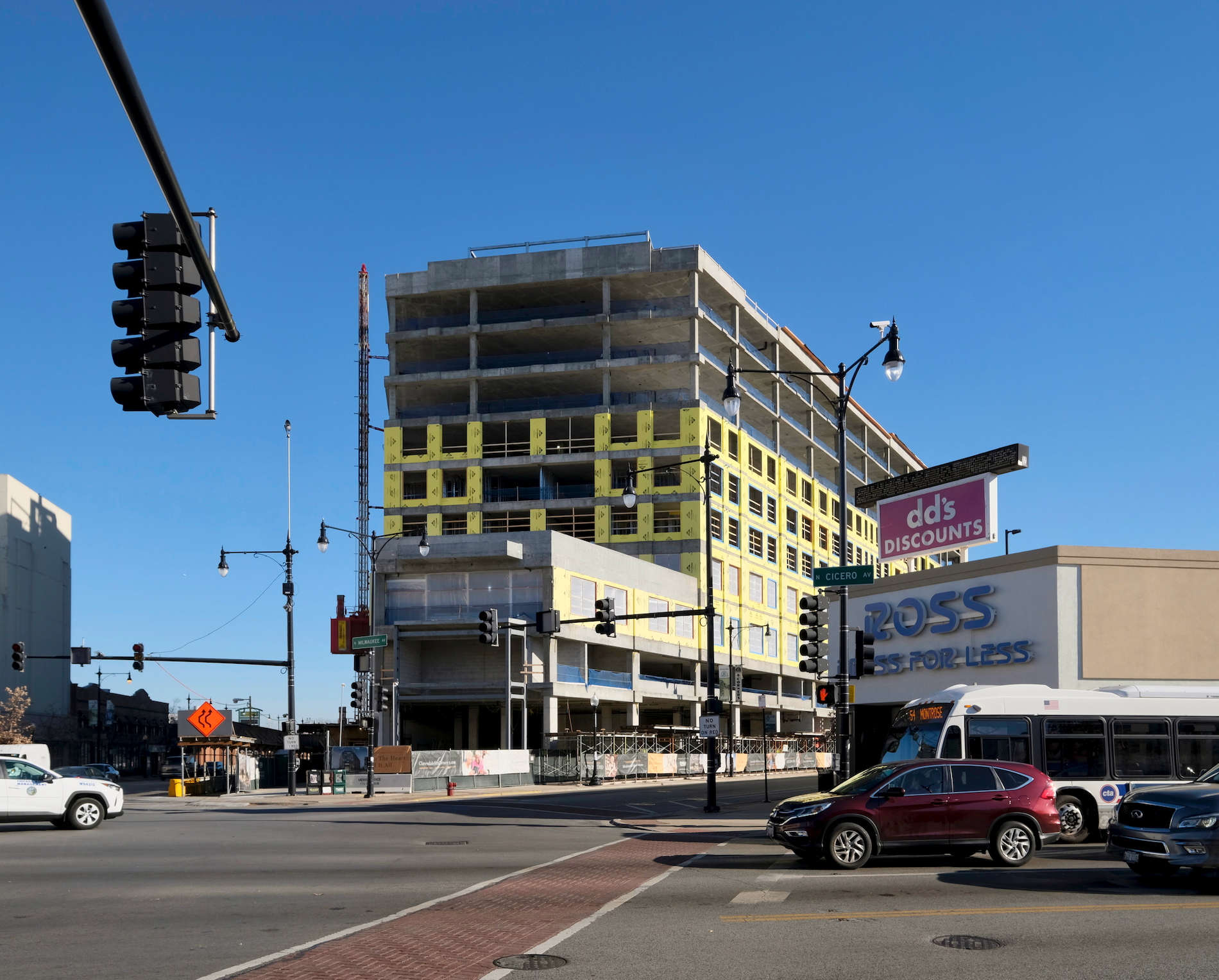
Clarendale Six Corners. Photo by Jack Crawford
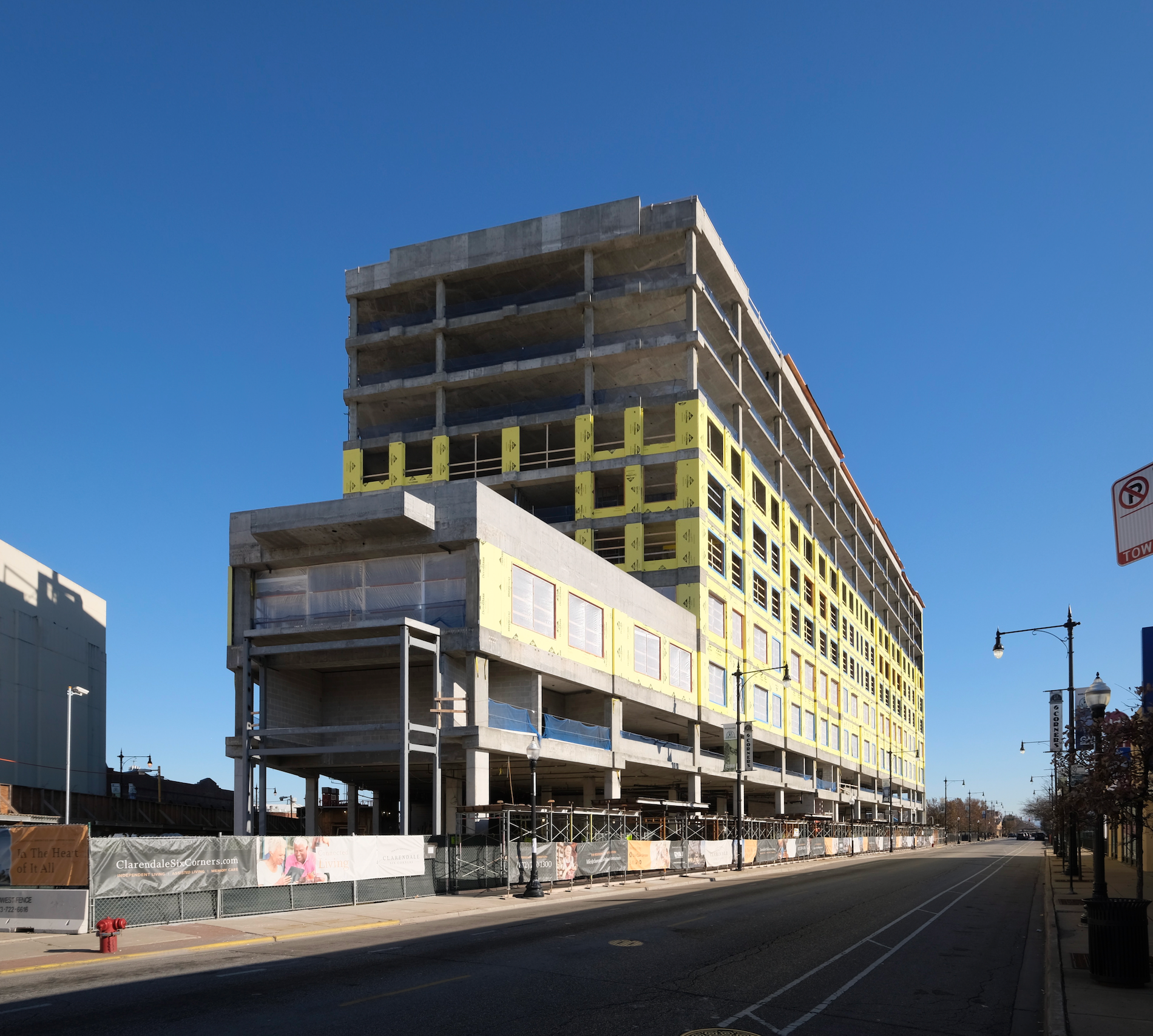
Clarendale Six Corners. Photo by Jack Crawford
Ryan Architecture + Engineering (subsidiary of Ryan Companies) is behind the design, whose V-shaped massing conforms to the triangular shape of the lot. The facade, meanwhile, involves a mix of gray and tan brick, aluminum storefront glazing along the streetfront, prominent cornices and spandrels, dark metal trimmings, and Juliet balconies.
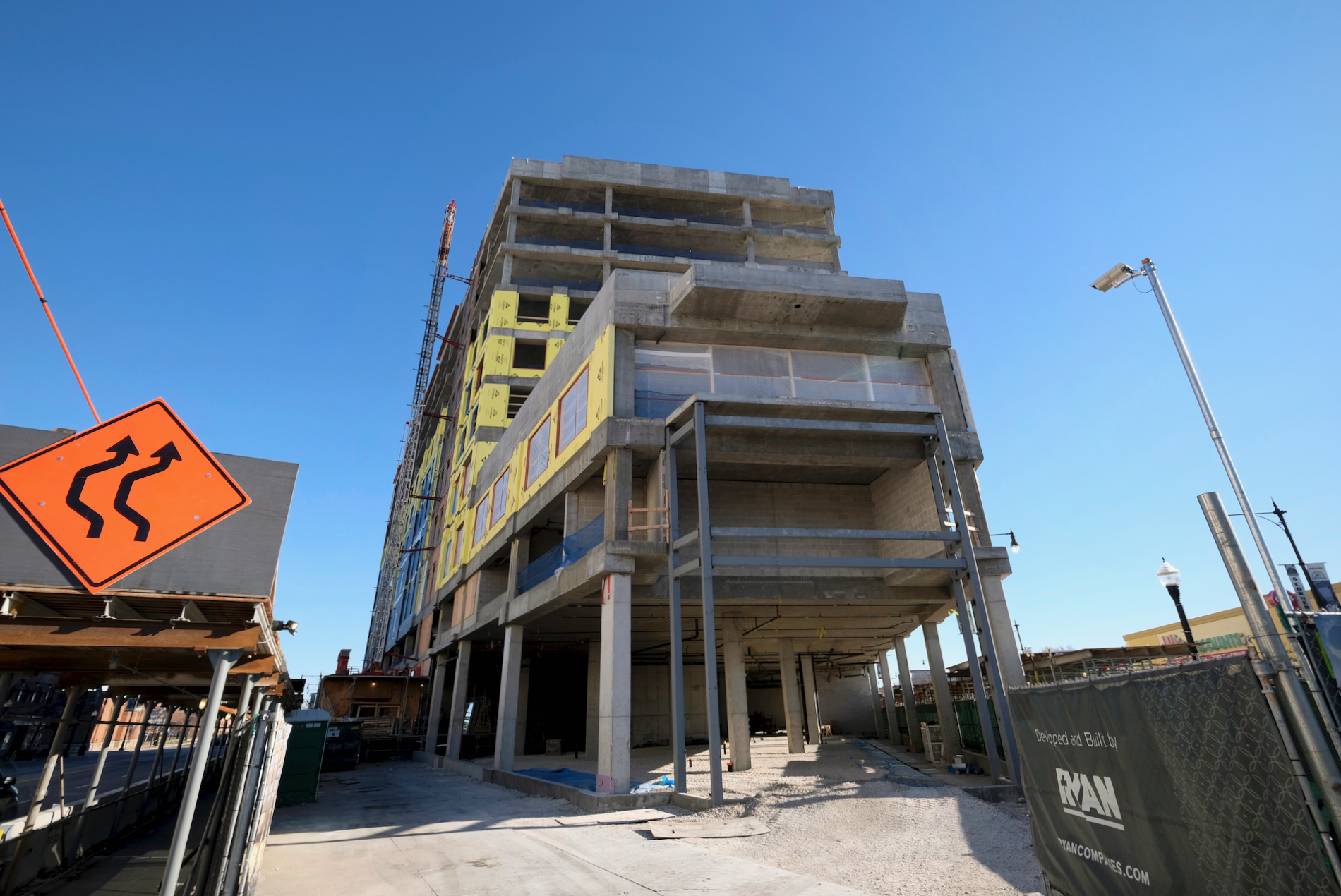
Clarendale Six Corners. Photo by Jack Crawford
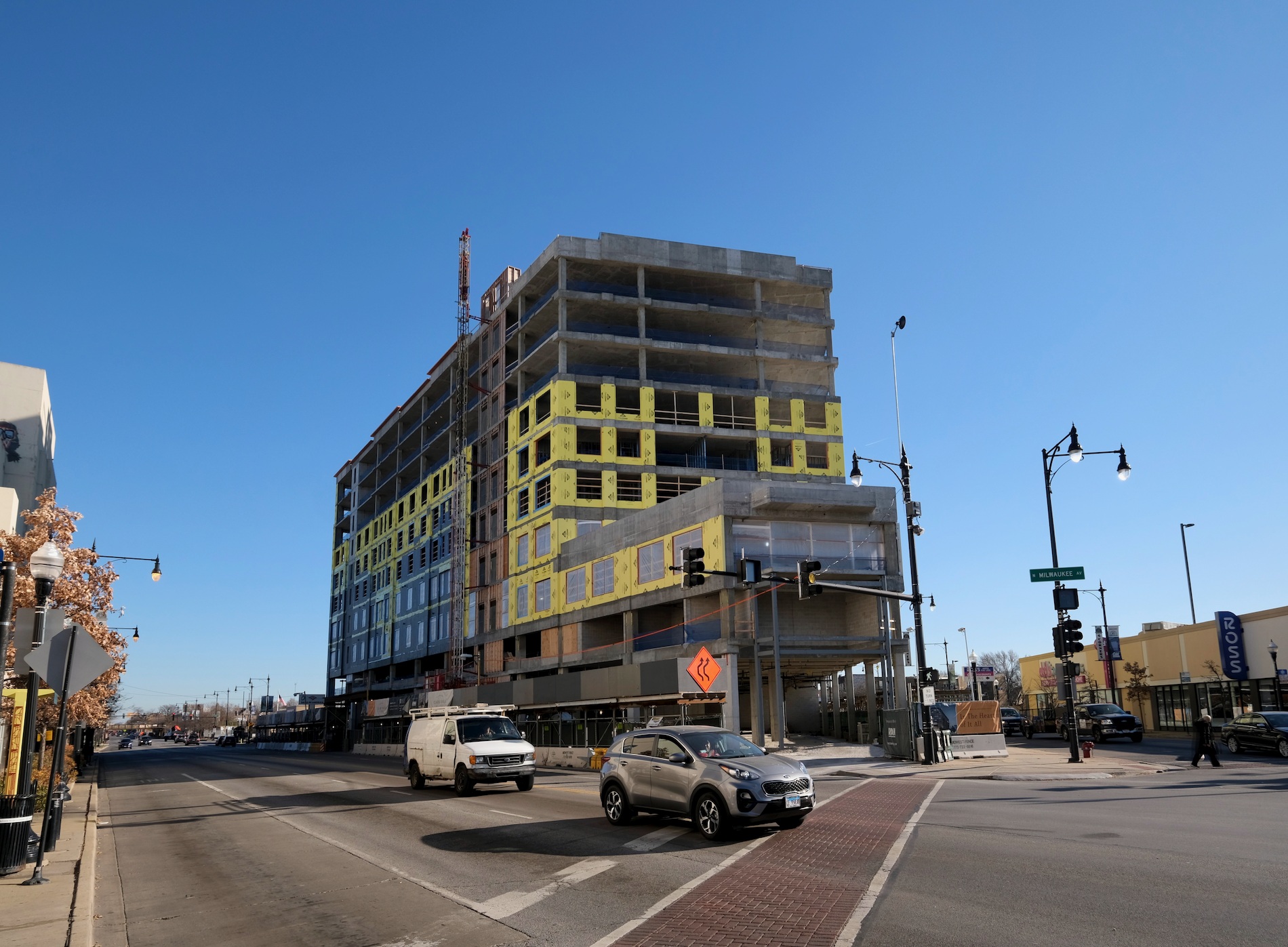
Clarendale Six Corners. Photo by Jack Crawford
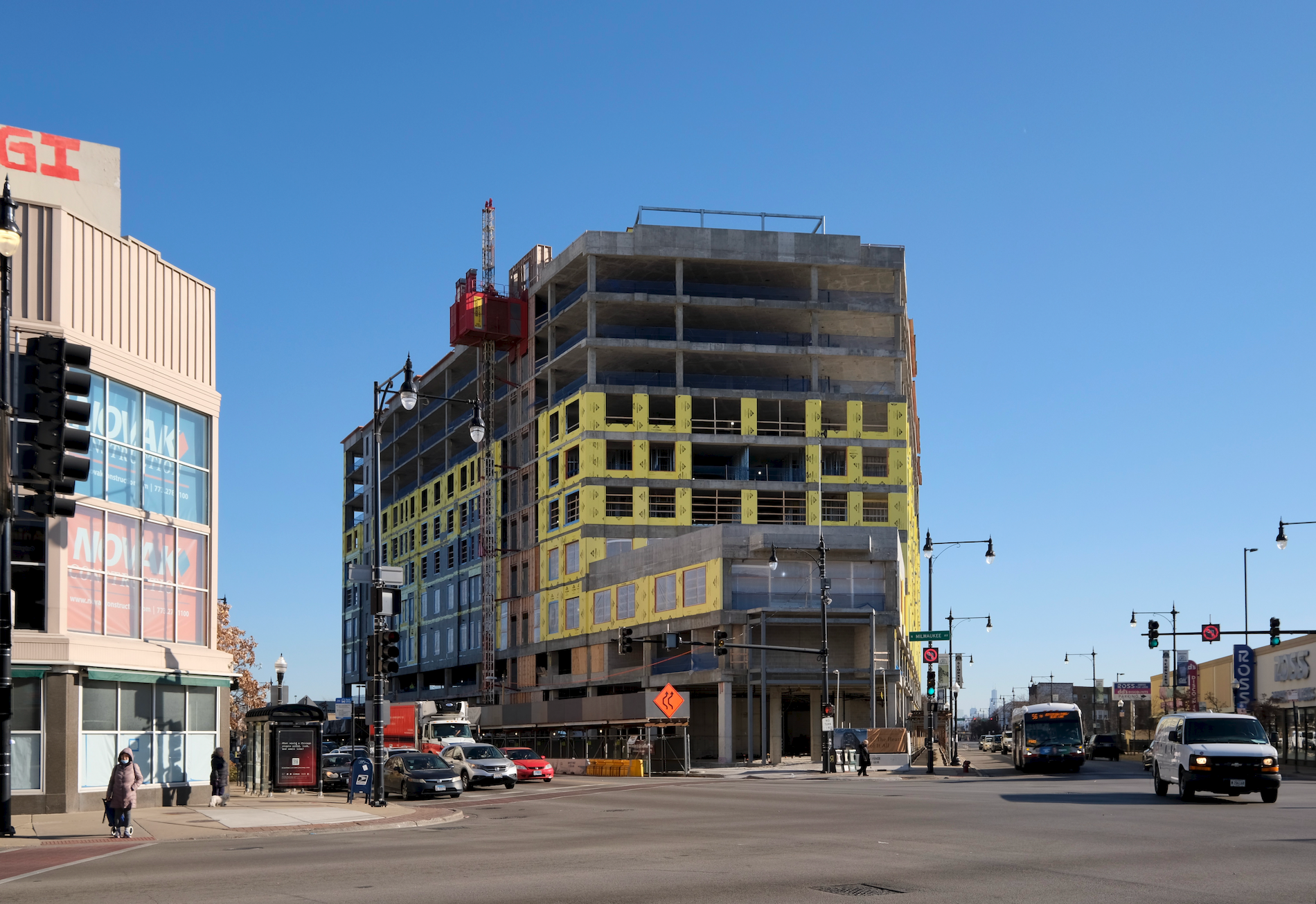
Clarendale Six Corners. Photo by Jack Crawford
Amenities will include patio spaces, various chef-occupied dining options, private dining accommodations, a theater, a continuing education center, art/creative programming, a fitness center, a salon and spa, and a fourth-floor deck facing out onto the six corners intersection. Even larger is a central terrace area embedded between the building’s two angled wings. A quote by the developer previously stated that the hotel-styled scope of amenities and features would render Clarendale Six Corners a “cruise ship on land.”
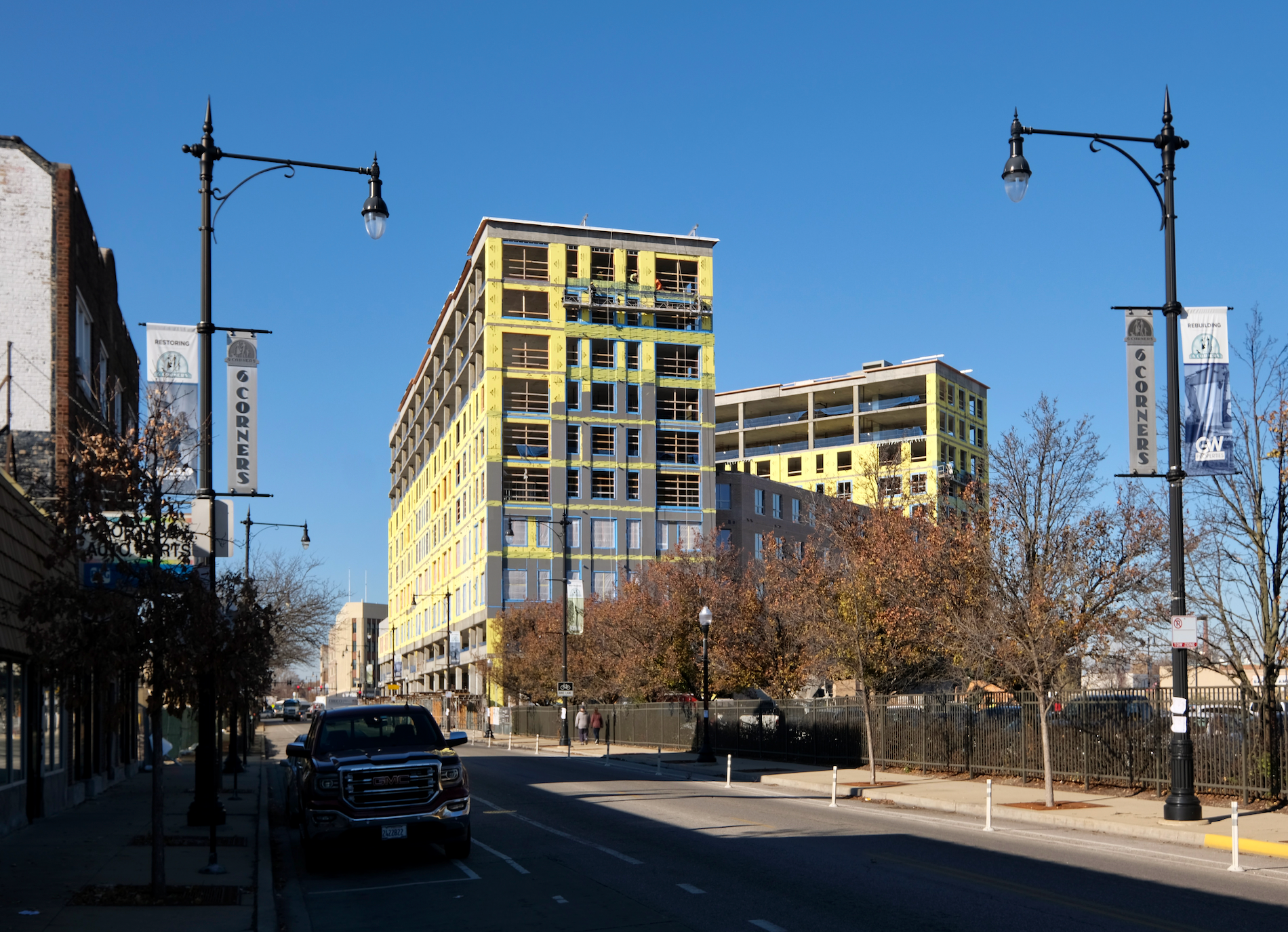
Clarendale Six Corners. Photo by Jack Crawford
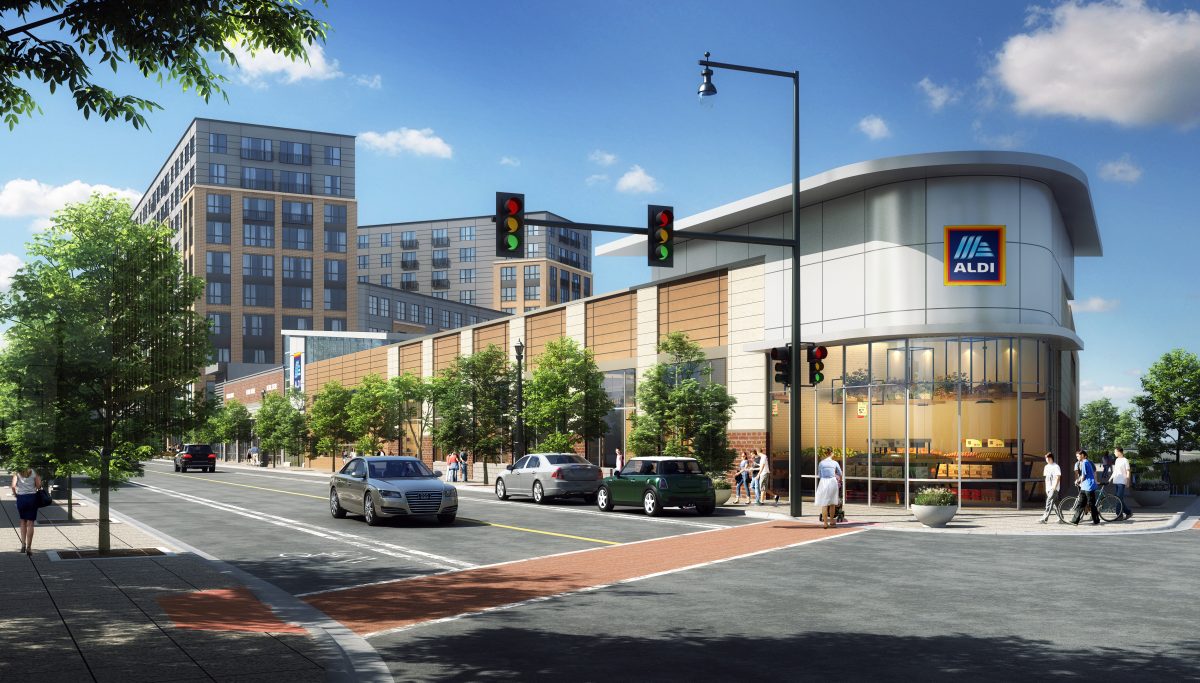
The Point at Six Corners subsequent commercial phase. Rendering by Ryan Architecture + Engineering
The current construction is the first step in a larger masterplan known as The Point at Six Corners, spanning a total of four-acres. Later construction will include a 45,000 square-foot Aldi grocery store, a pedestrian plaza, and a custom art display.
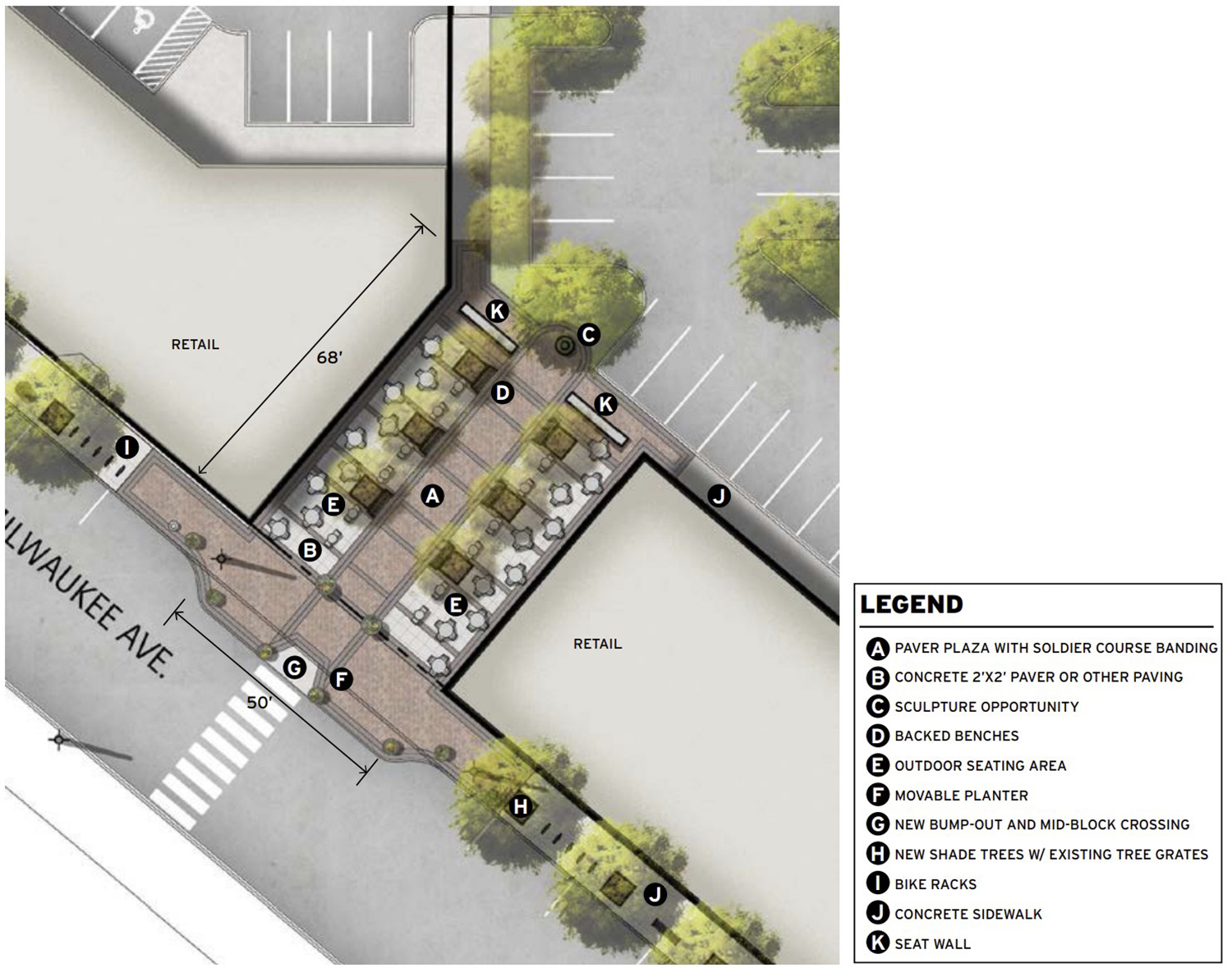
Mid-Block Plaza at The Point at Six Corners. Diagram by Ryan Companies
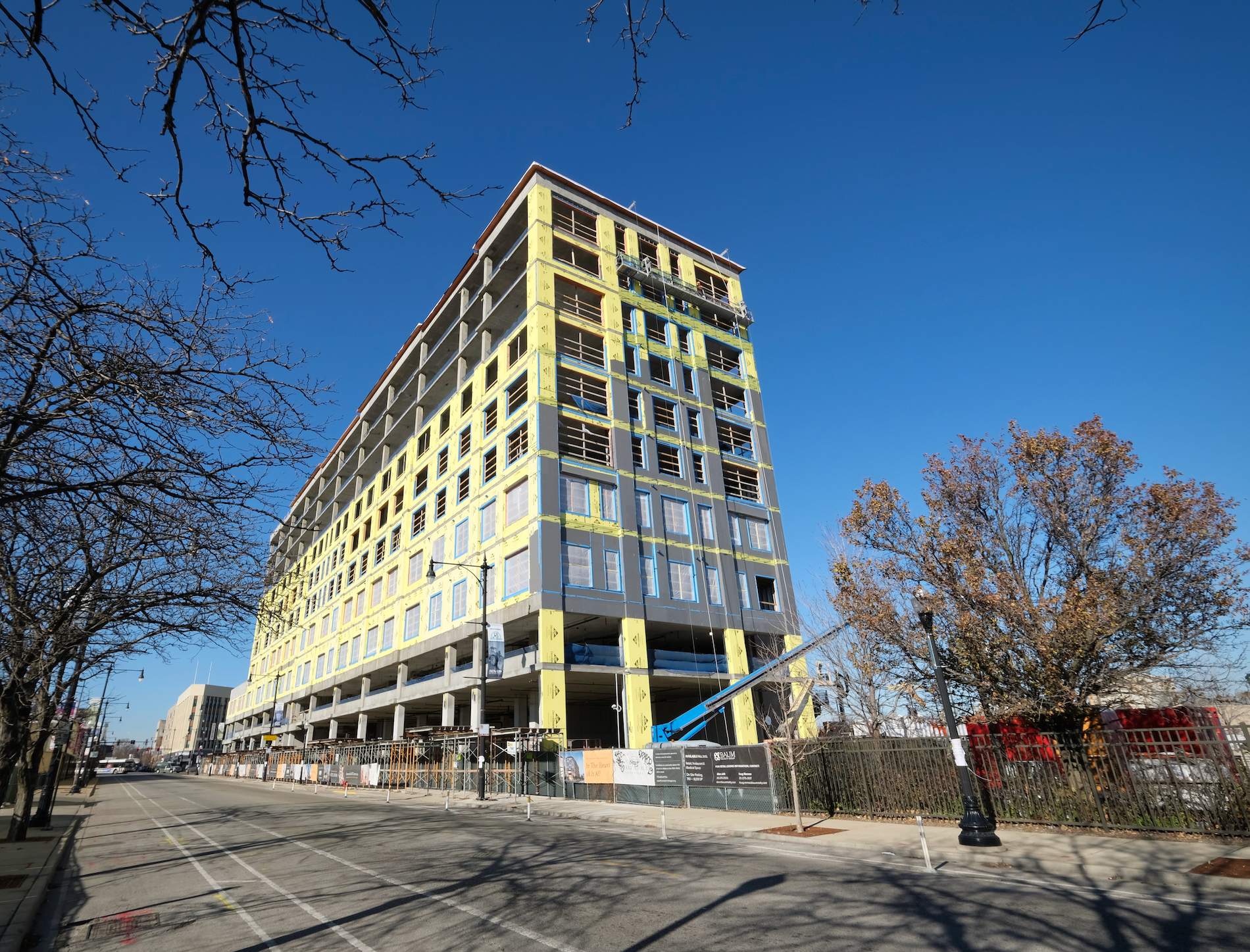
Clarendale Six Corners. Photo by Jack Crawford
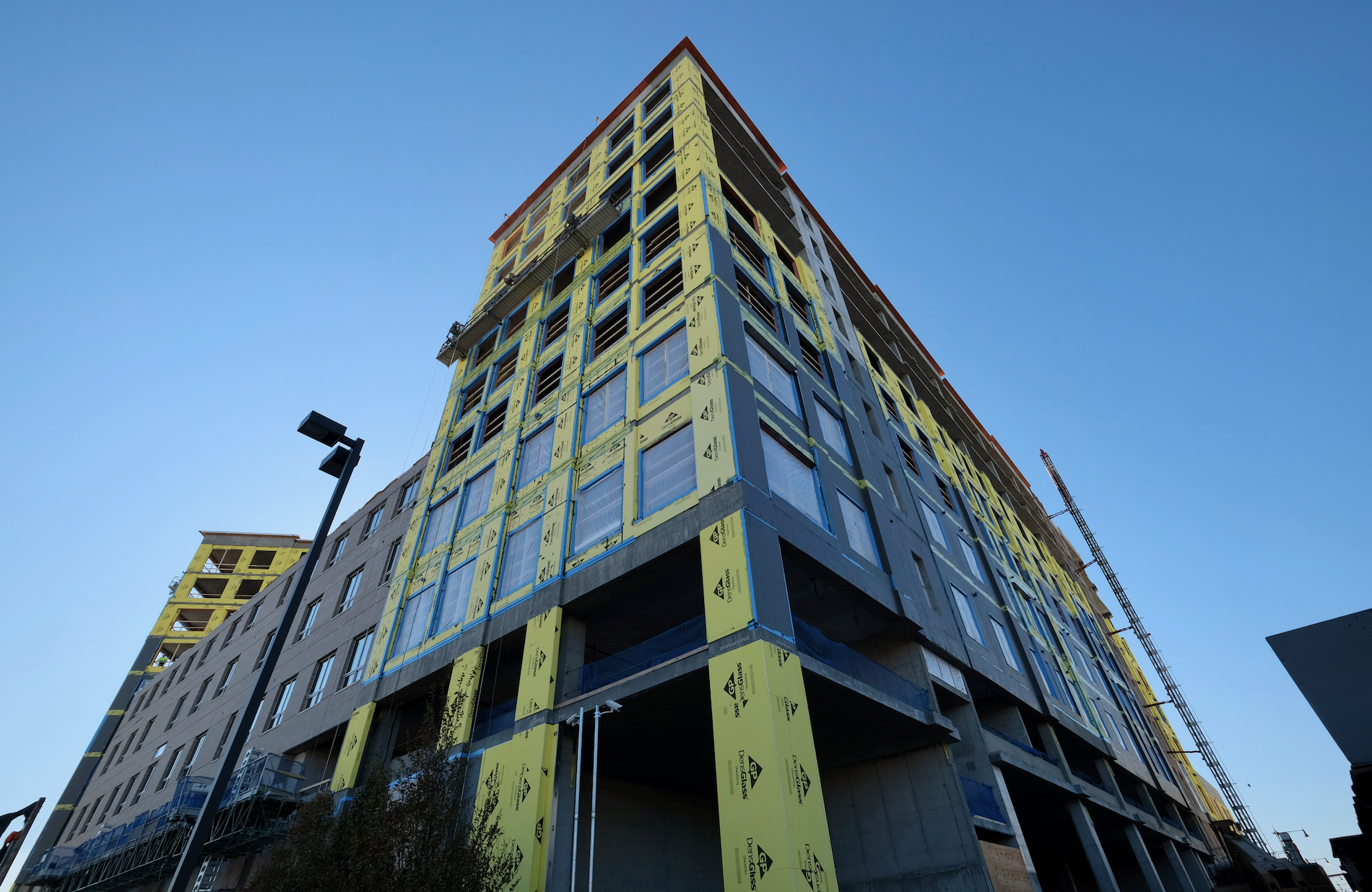
Clarendale Six Corners. Photo by Jack Crawford
A range of transit options occupy the area, with stops for bus Routes 54, 54A, 56, and 80 all along the adjacent Irving Park, Milwaukee, and Cicero intersection. Closest rail service is available for the Metra via a nine-minute walk southeast to Grayland station, while the CTA L Blue Line is a slightly further 16-minute walk north to Montrose Avenue station.
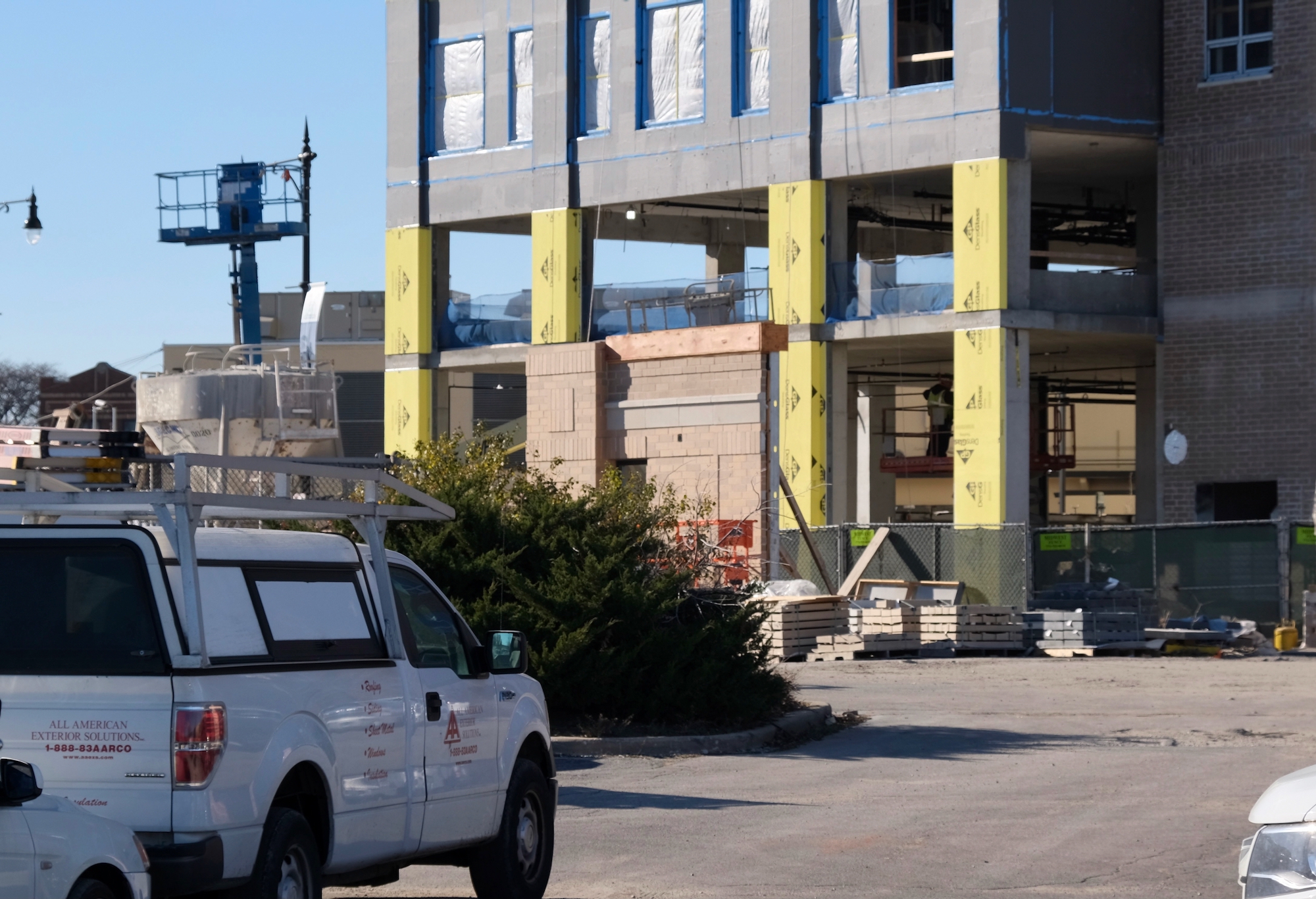
Clarendale Six Corners test facade. Photo by Jack Crawford
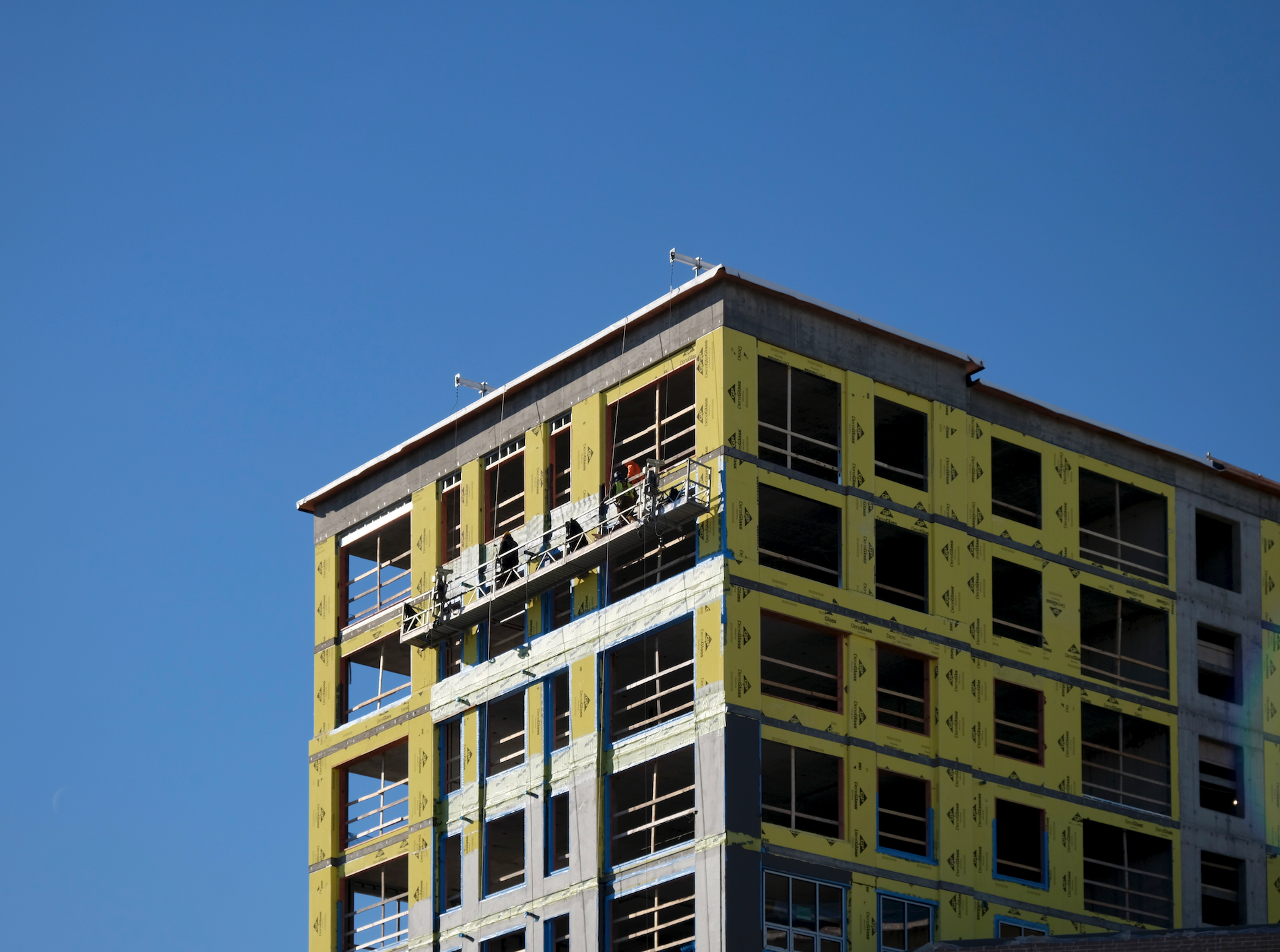
Clarendale Six Corners. Photo by Jack Crawford
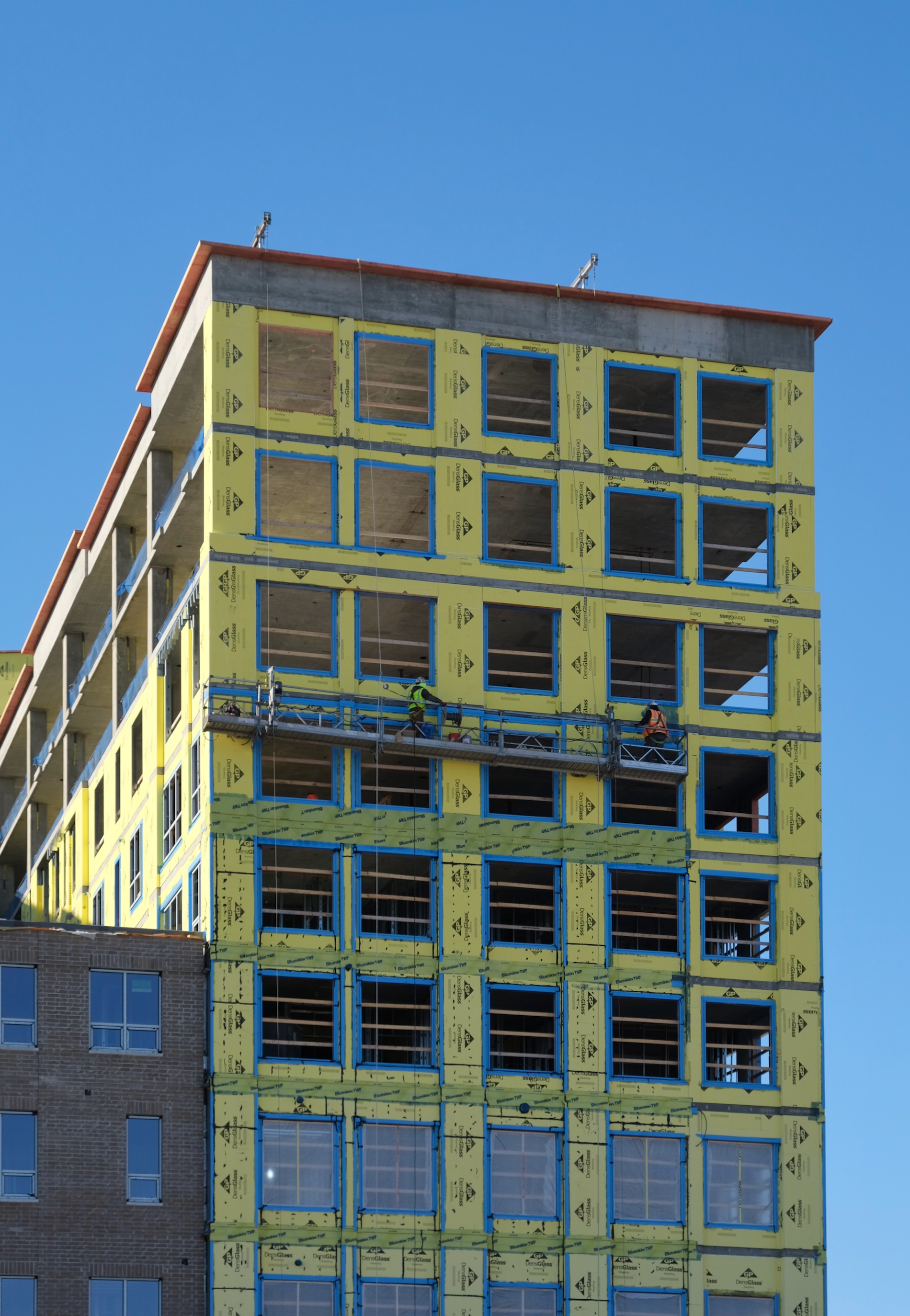
Clarendale Six Corners. Photo by Jack Crawford
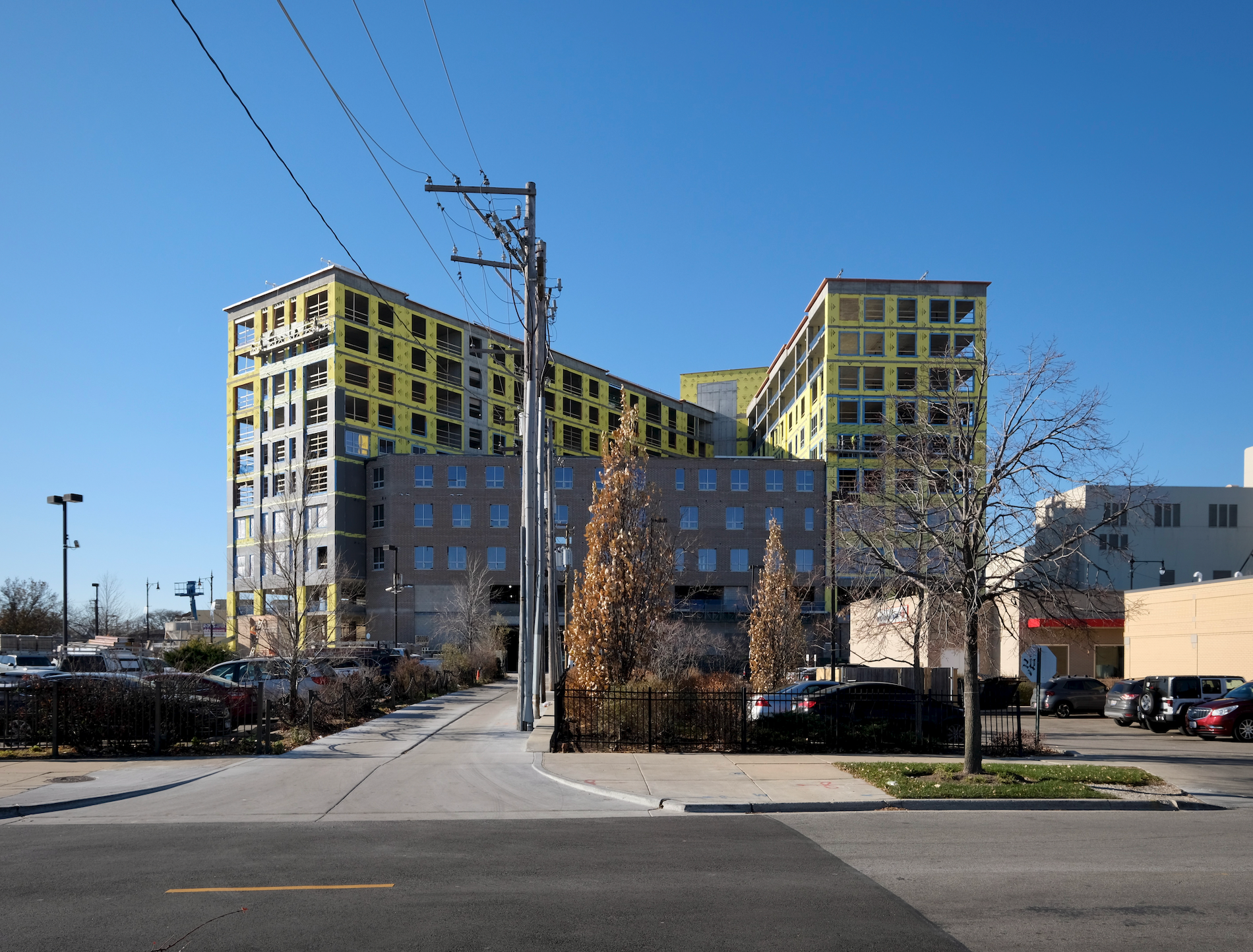
Clarendale Six Corners. Photo by Jack Crawford
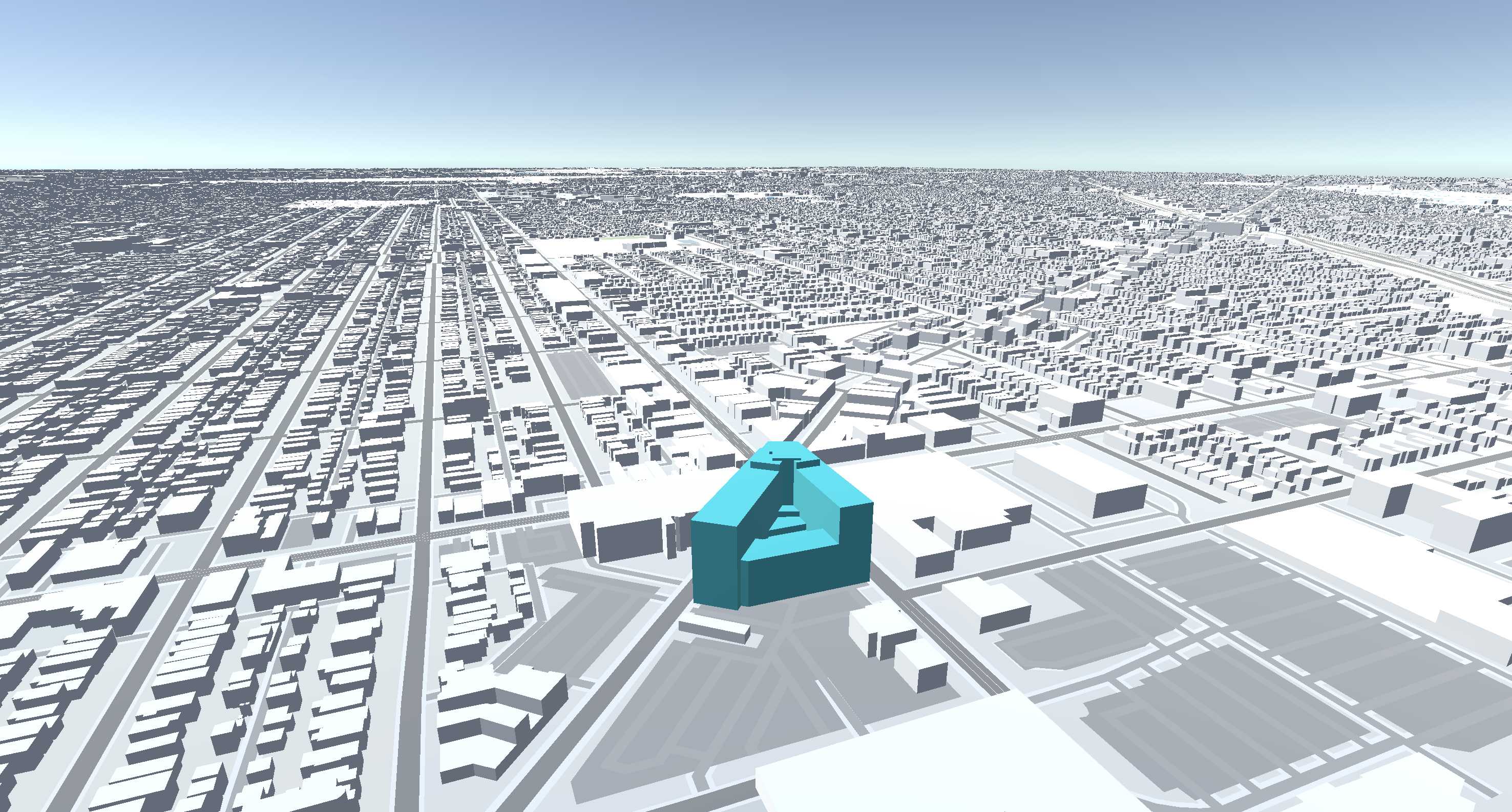
Clarendale Six Corners. Visual by Jack Crawford
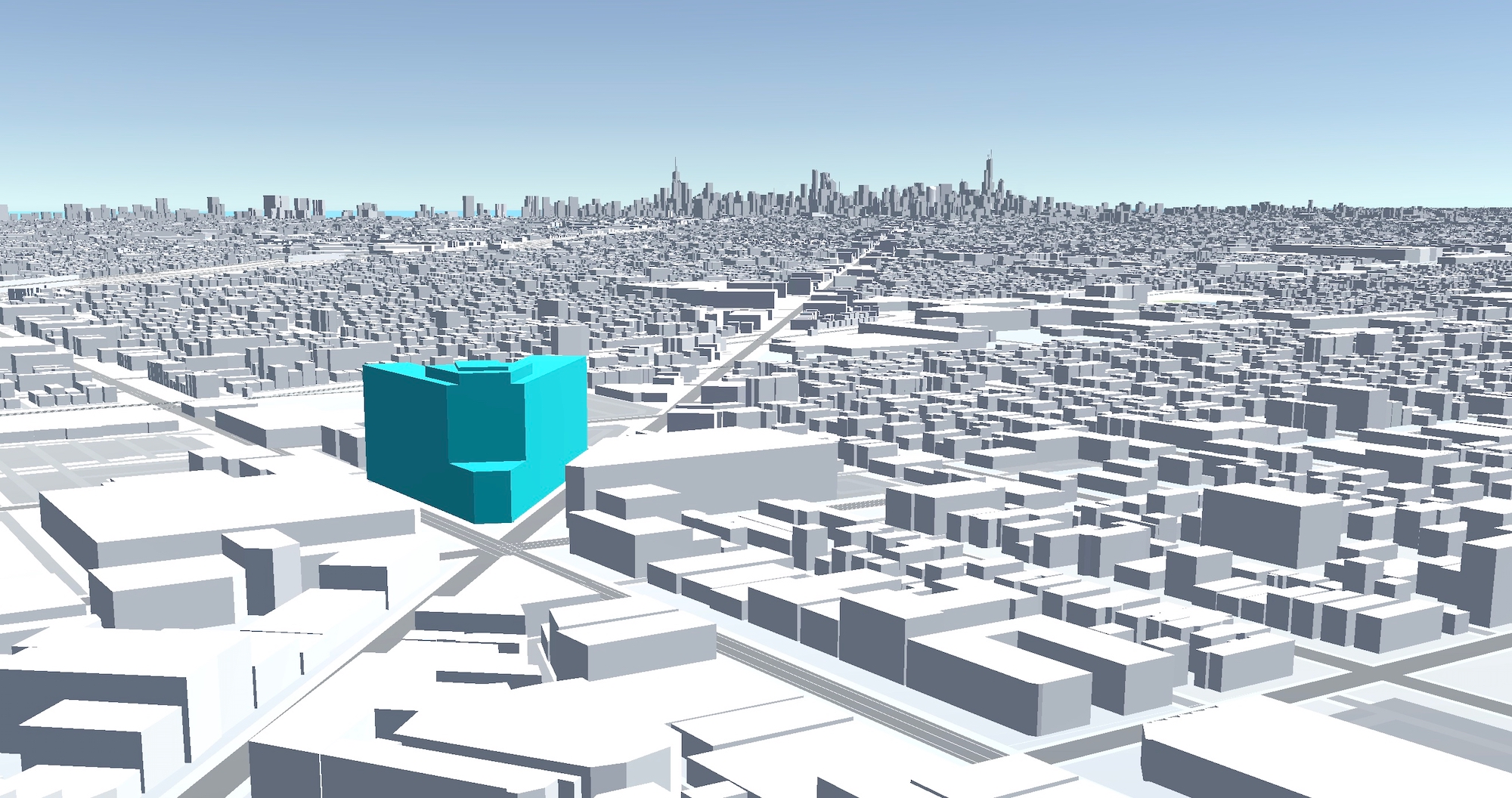
Clarendale Six Corners. Visual by Jack Crawford
With Ryan Companies also serving as the general contractor, construction for this $117 million titan on Milwaukee is expected to wrap up in the fall of next year. While sales have not yet officially kicked off, those looking to contact Clarendale Six Corners or find out more may visit the following link.
Subscribe to YIMBY’s daily e-mail
Follow YIMBYgram for real-time photo updates
Like YIMBY on Facebook
Follow YIMBY’s Twitter for the latest in YIMBYnews

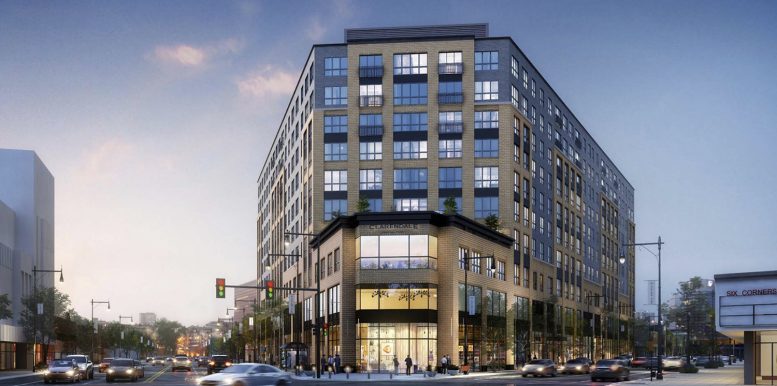
So #31 in Chicago is 138′ vs. #31 in NYC at 545′.