Claiming the 29th spot in the 2021 Chicago YIMBY year-end countdown is Fulton Street Companies and Intercontinental Real Estate’s 1045 on Fulton development in the West Loop. Under construction, the mixed-use project is located on the corner of W Fulton Street and N Aberdeen Street and comes to us from local design firm Hartshorne Plunkard Architecture. Topping out at a final height of 147 feet, the building will focus on office space with nearby projects quickly leasing out to major companies.
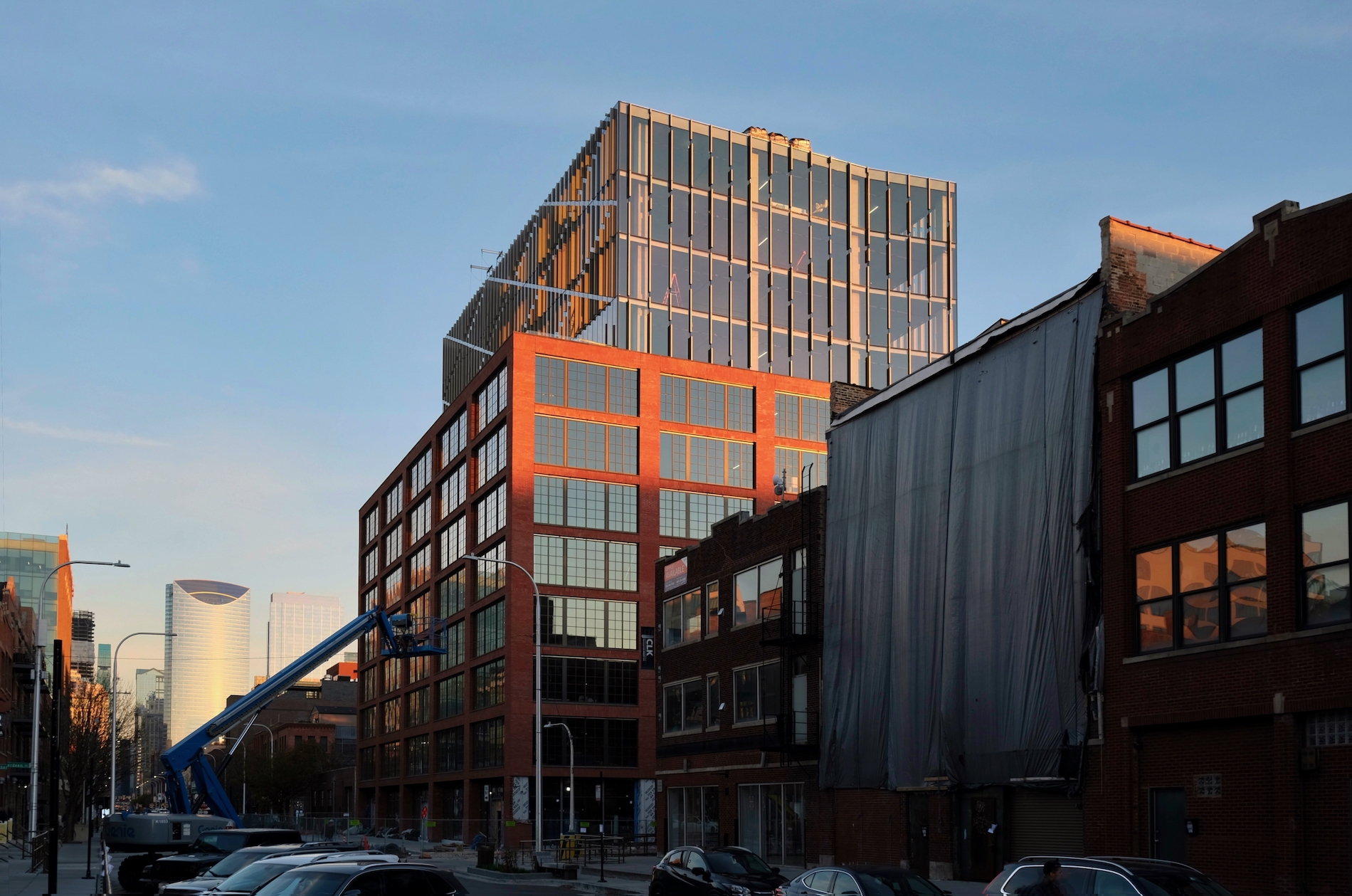
1045 on Fulton. Photo by Jack Crawford
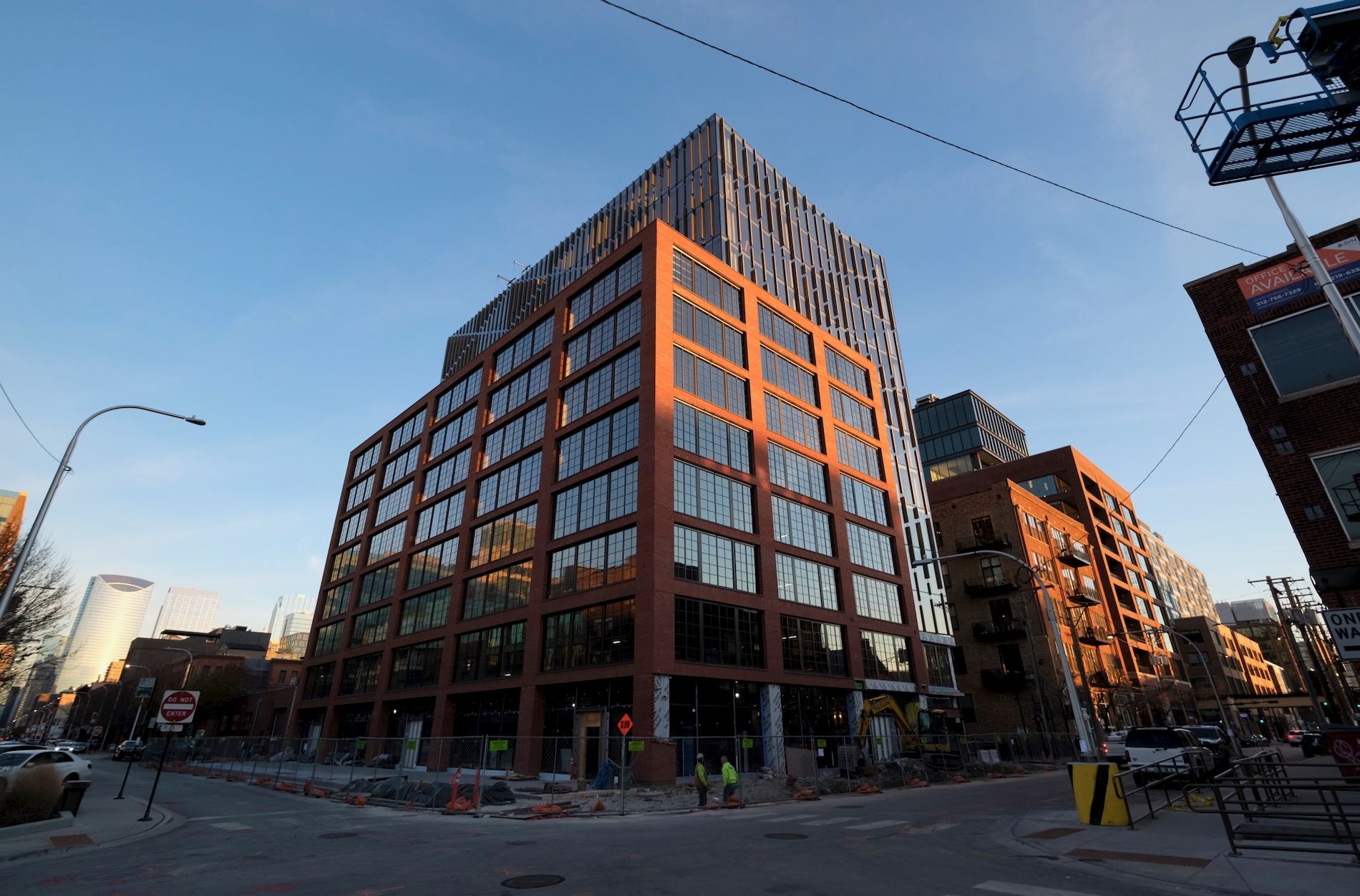
1045 on Fulton. Photo by Jack Crawford
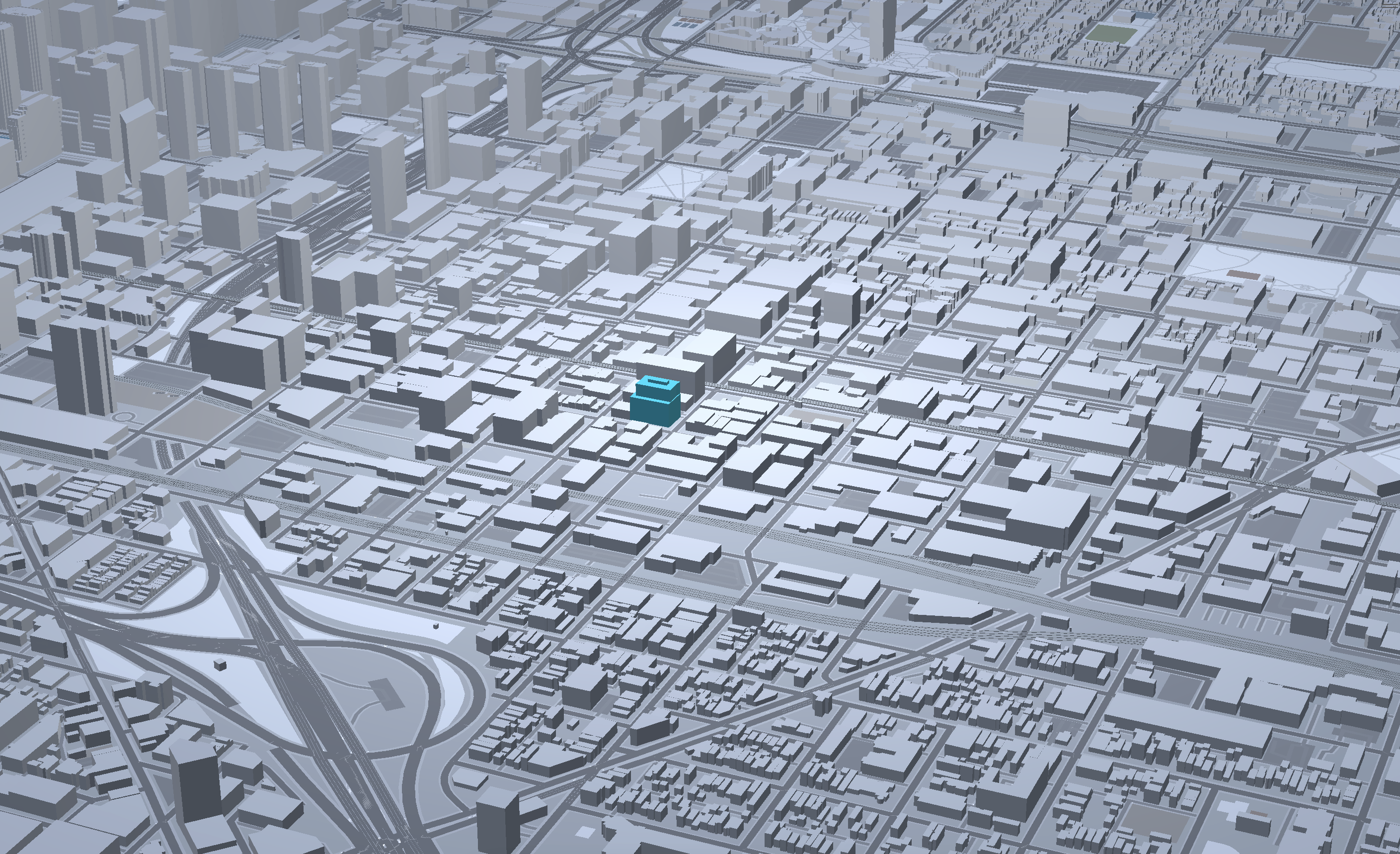
1045 on Fulton. Visual by Jack Crawford
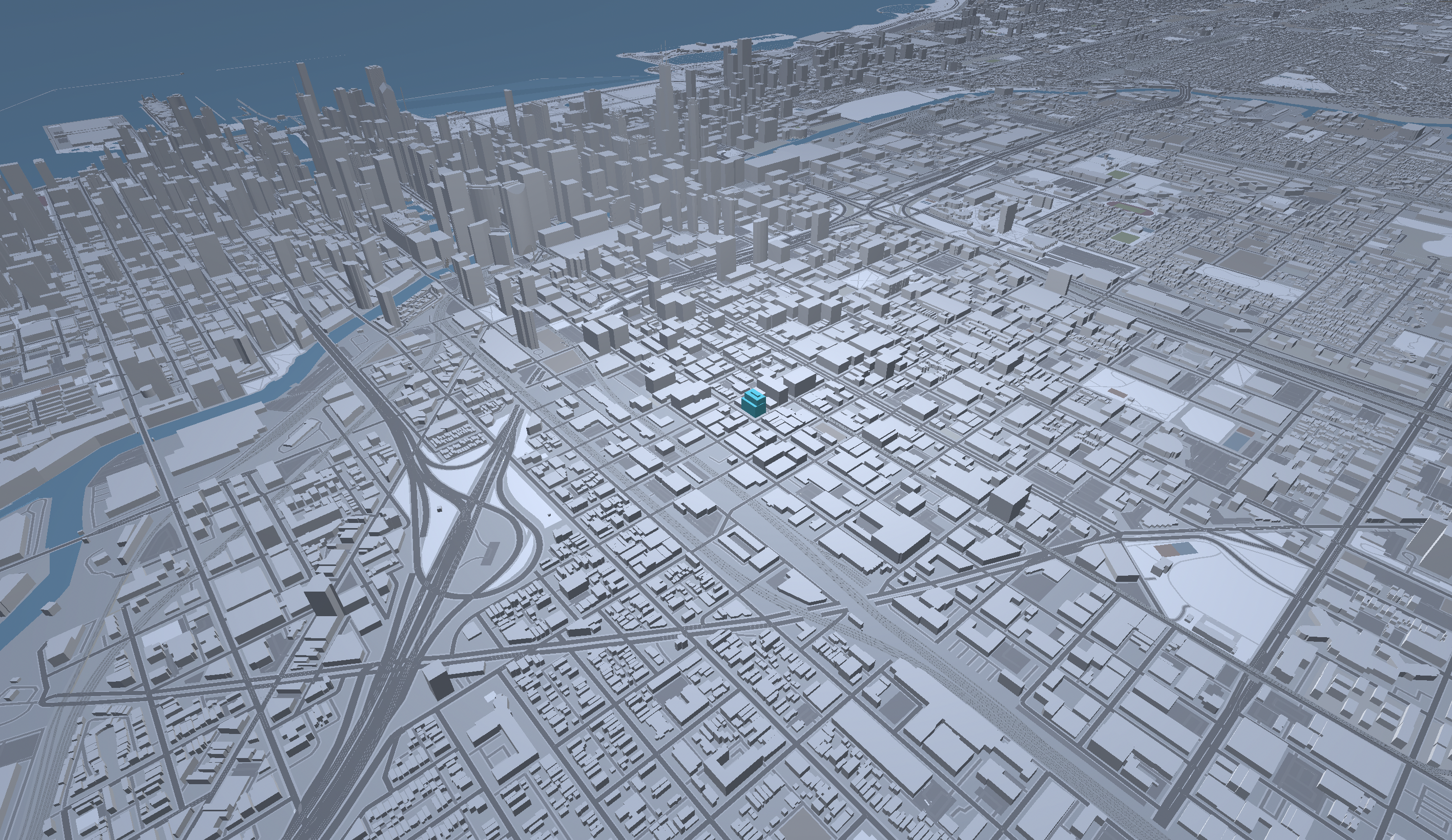
1045 on Fulton. Visual by Jack Crawford
Exclusive broker Madison Rose will be leasing out the 150,000 square feet of space spread across the structure’s 12 floors in 10,000- to 14,652-square-foot floor plates with ceiling heights up to 13 feet. Approximately 130,000 square feet will be leasable space, with the ground floor offering 6,500 square feet of retail space with over 150 feet of frontage on famed W Fulton Street. The building sets back at the ninth floor where future tenants will have access to a 3,000-square-foot indoor/outdoor amenity deck with lounge seating and planters.
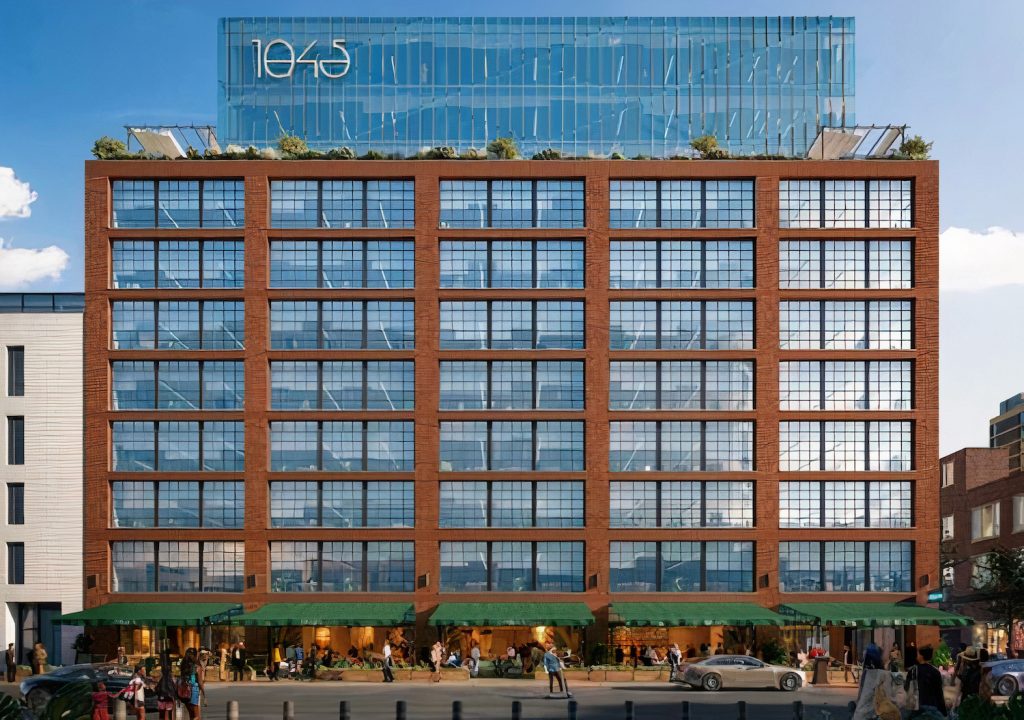
1045 on Fulton Market. Rendering by HPA
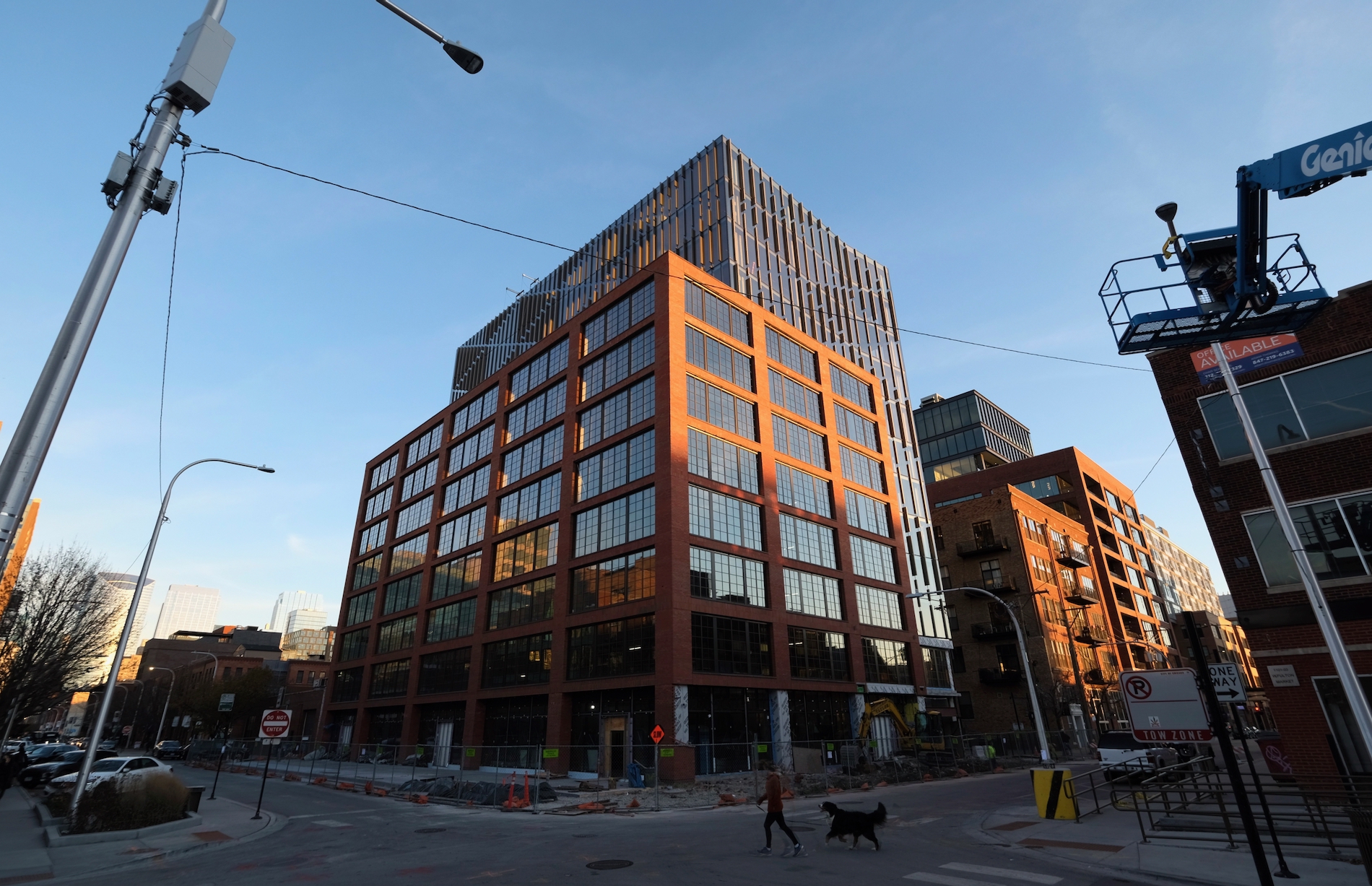
1045 on Fulton. Photo by Jack Crawford
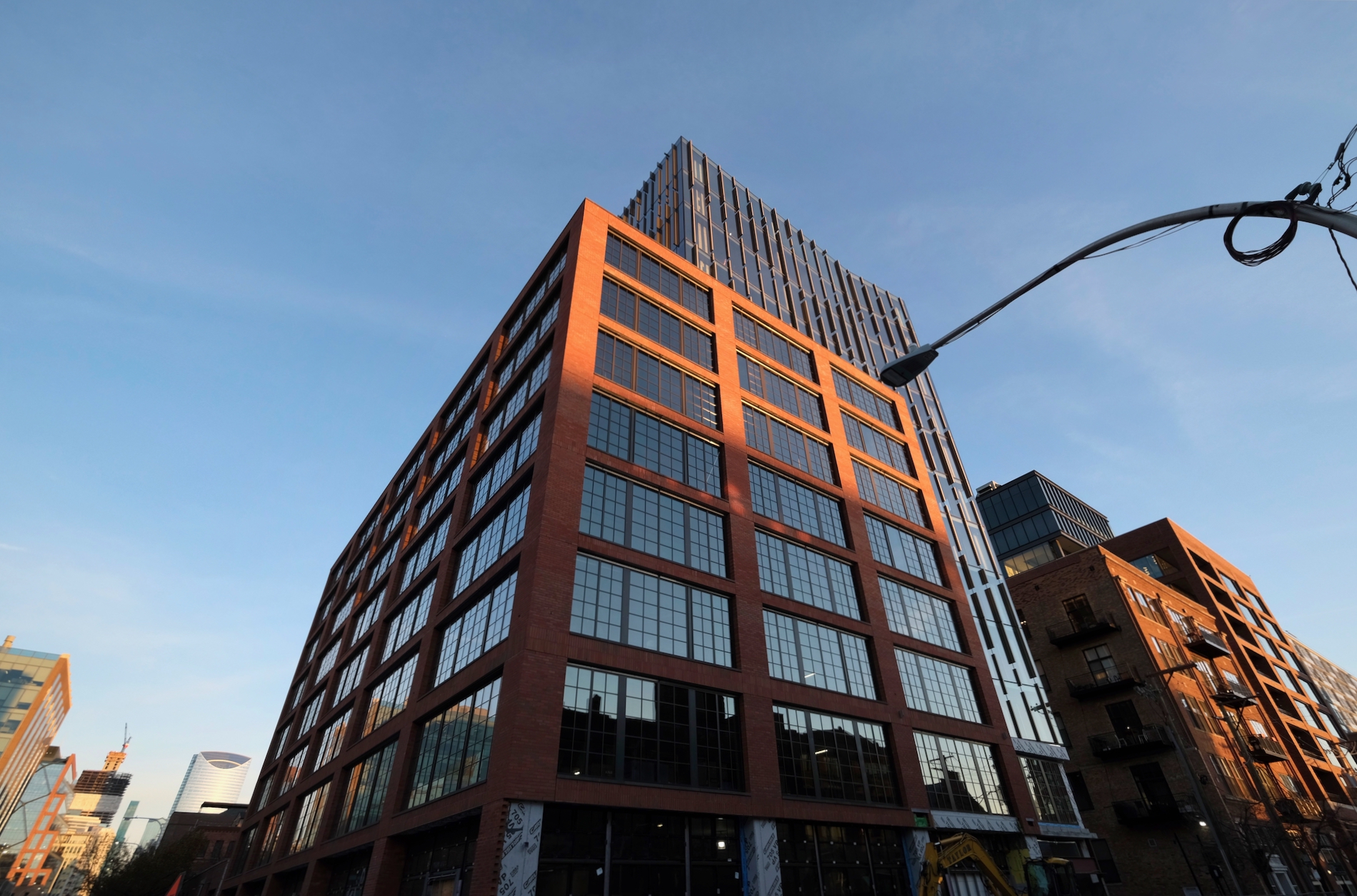
1045 on Fulton. Photo by Jack Crawford
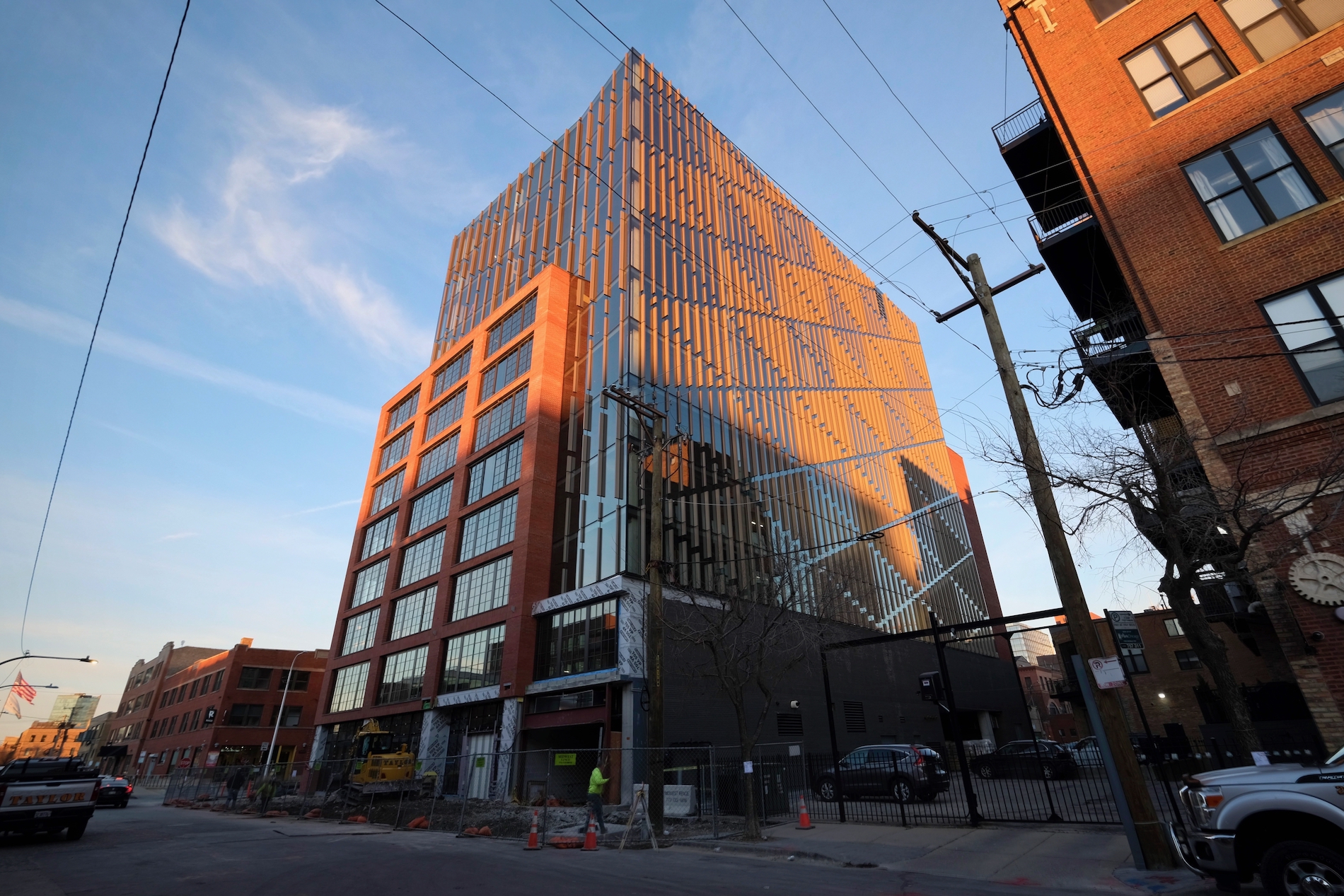
1045 on Fulton. Photo by Jack Crawford
With a close proximity to public transportation including the CTA Green and Pink Line Morgan station via a four-minute walk, and the CTA Blue Line Grand station via a 13-minute walk, the building will only offer 35 on-site vehicle parking spaces in an underground garage along with bicycle parking.
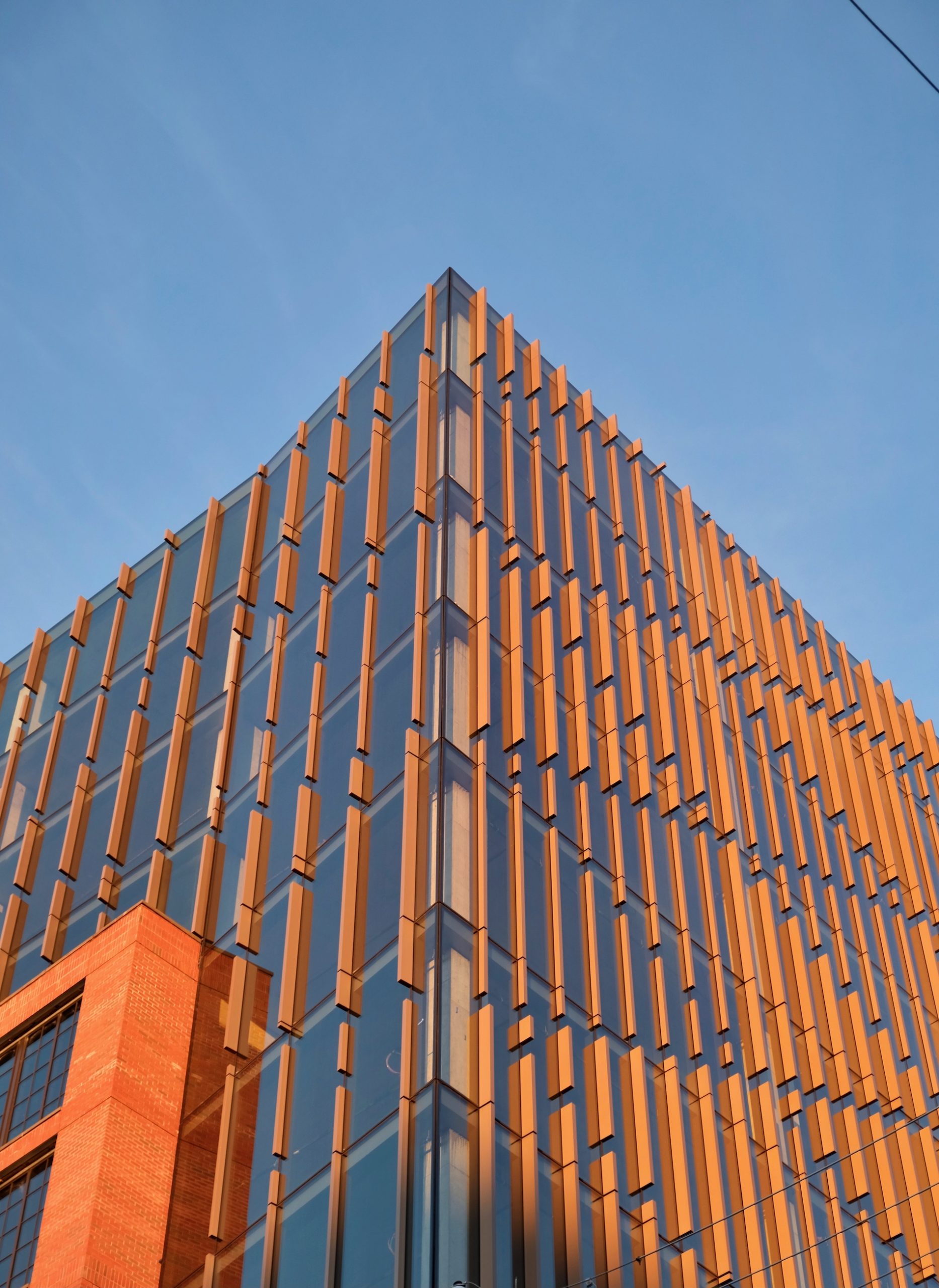
1045 on Fulton. Photo by Jack Crawford
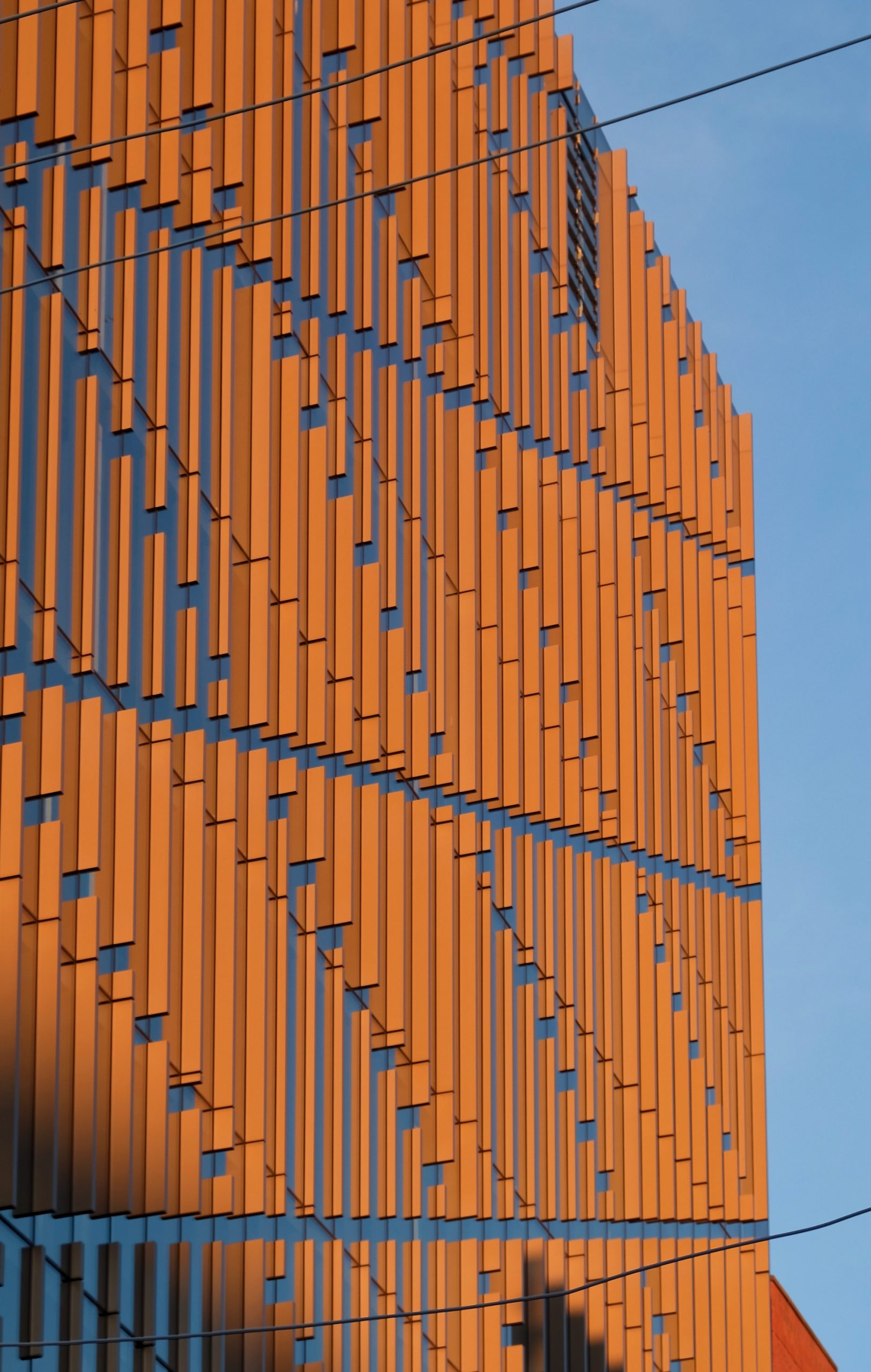
1045 on Fulton. Photo by Jack Crawford
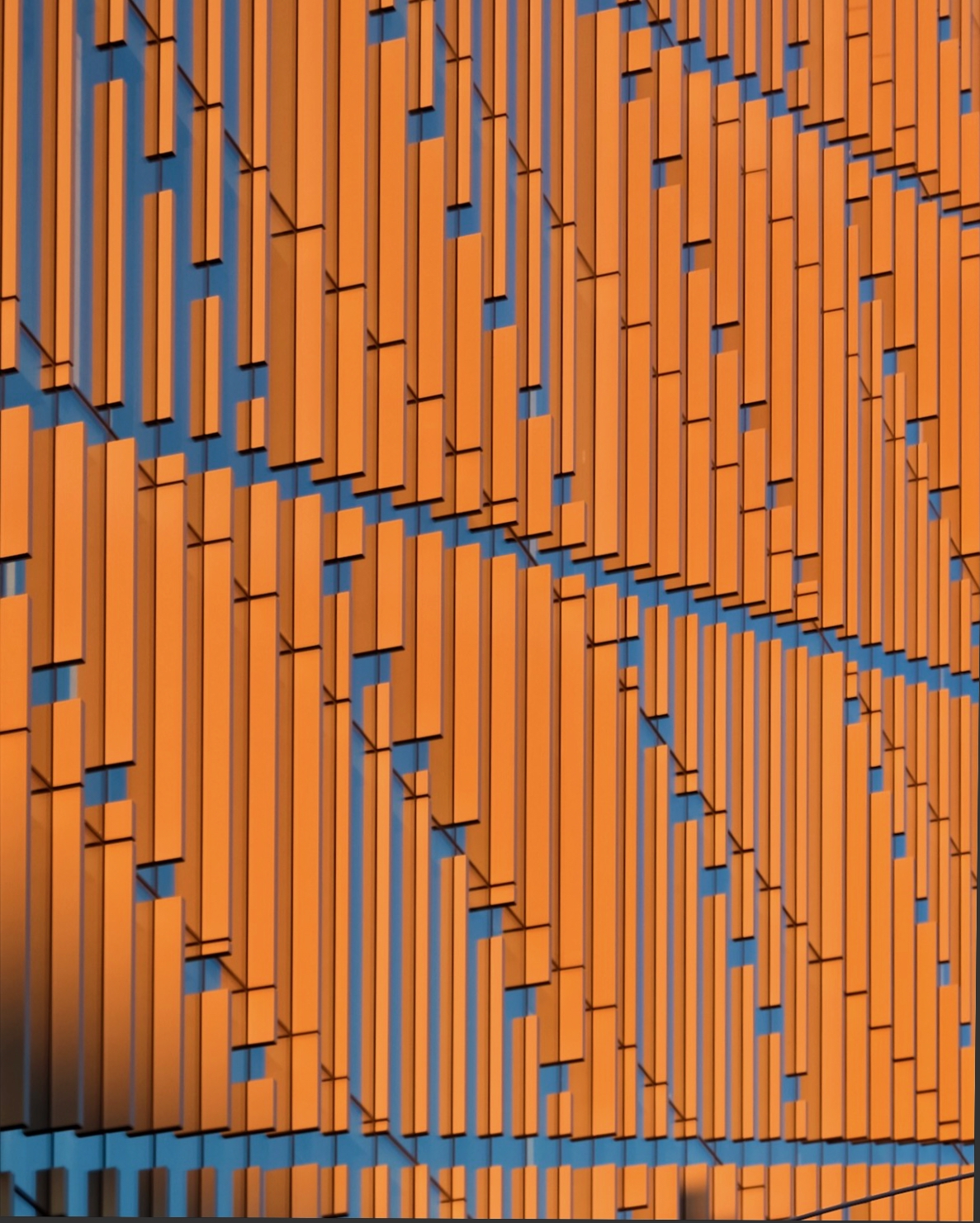
1045 on Fulton. Photo by Jack Crawford
The concrete structure is designed to appear as two buildings, a nine-story wider massing with an exterior similar to that of surrounding buildings with a running bond brick facade, complete with vertical brick detailing on the spandrels under the industrial window bays. Contrasting the masonry on the lower northern Fulton Street facade is a taller massing with a glass curtain wall, set back towards the southern end of the property.
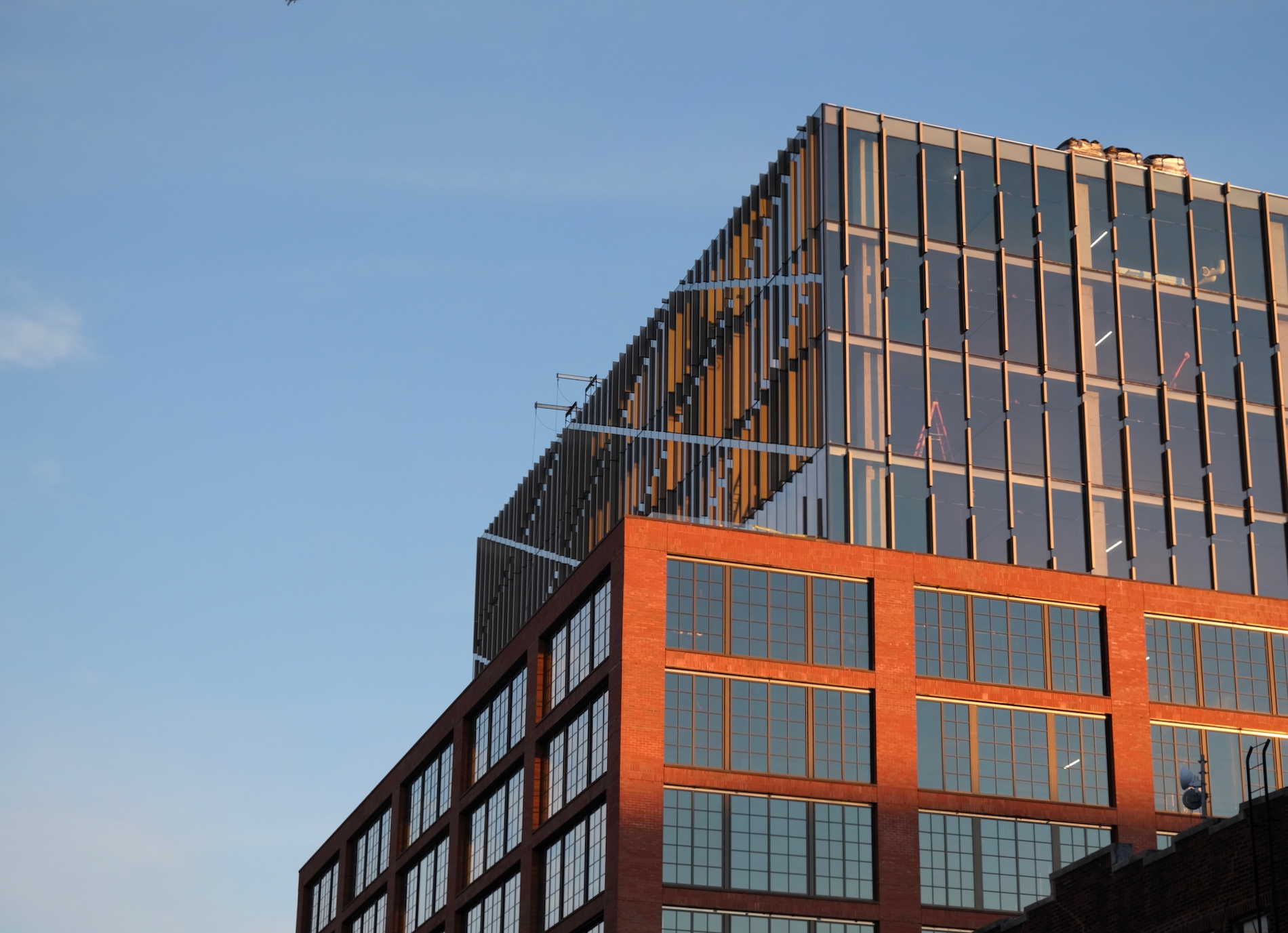
1045 on Fulton. Photo by Jack Crawford
The glass facade features vertical fins varying in depth creating the appearance of cross bracing with shadows and gaps, a nod towards the city’s vernacular architecture that we’ve seen in nearby structures like 800 Fulton. The champagne colored fins will split towards the top allowing for building address signage cut into the pattern, major tenants can also add signage in the future.
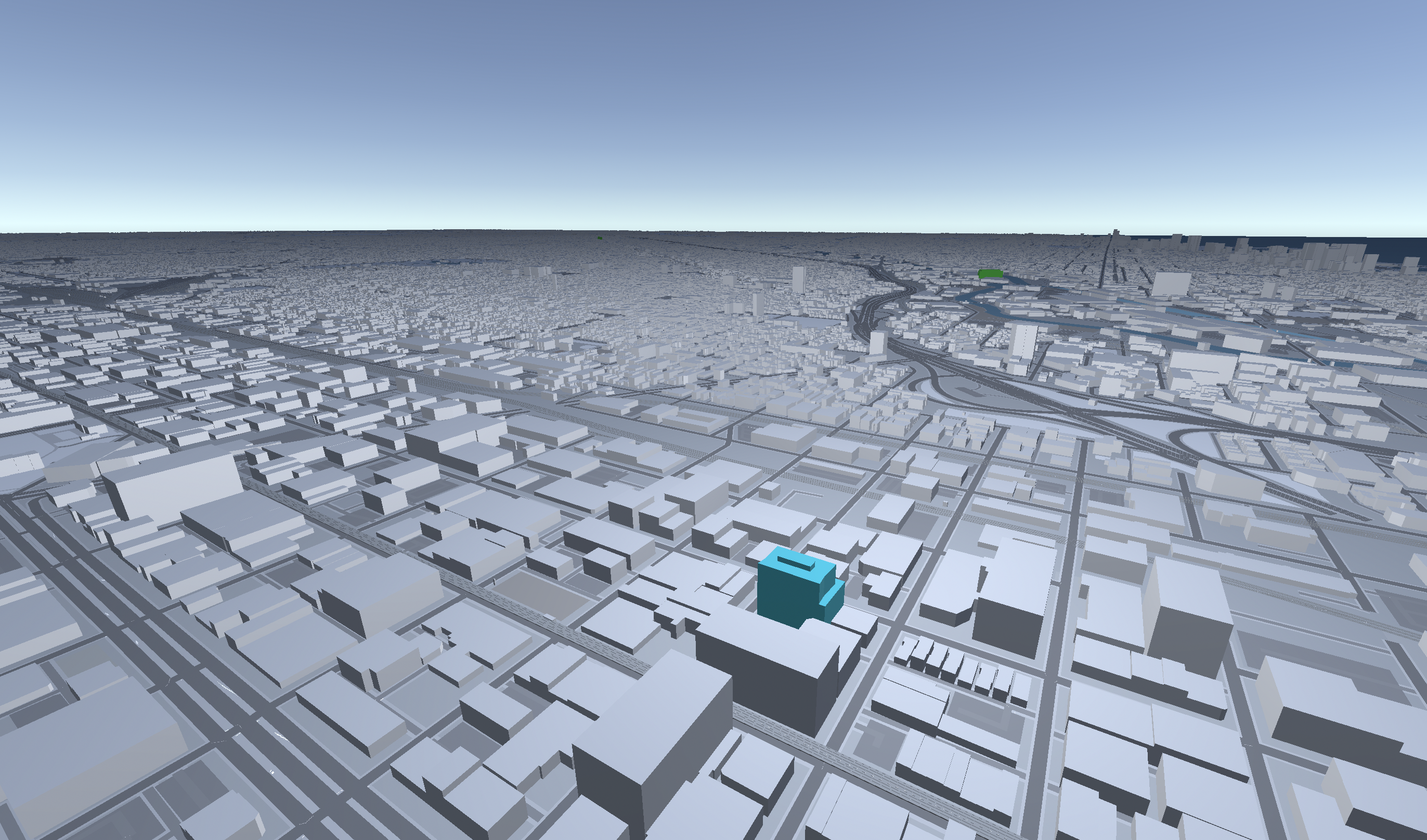
1045 on Fulton. Visual by Jack Crawford
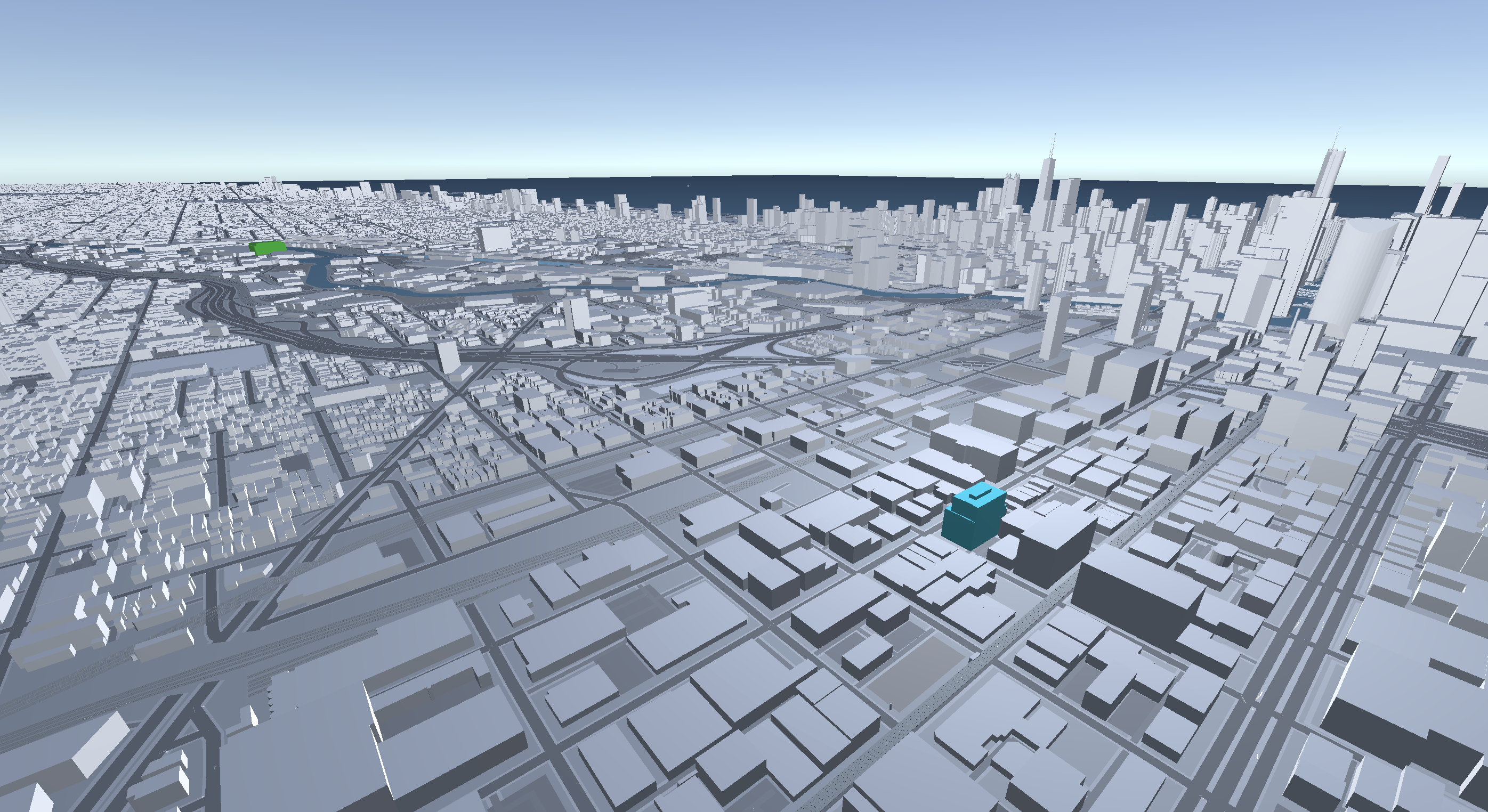
1045 on Fulton. Visual by Jack Crawford
Renderings for the design show a shorter building directly east of the rising structure; the lower portion of the eastern facade has been left blank with no windows for this reason. Tenant build outs were originally scheduled to begin by the summer of 2021, however no details have been revealed on that as Power Construction wraps up work in just over a year after groundbreaking. Full build-out and delivery of the building is now expected in the second quarter of 2022.
Subscribe to YIMBY’s daily e-mail
Follow YIMBYgram for real-time photo updates
Like YIMBY on Facebook
Follow YIMBY’s Twitter for the latest in YIMBYnews

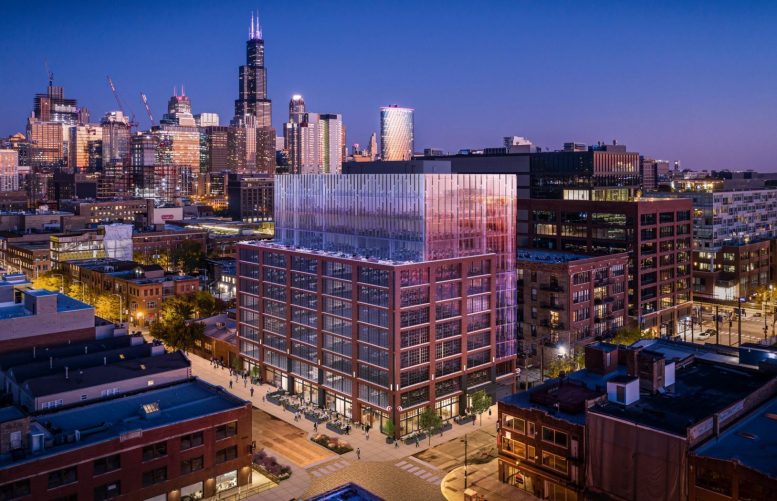
This one is very delicious. The final product is even better than the rendering supposed, too!
I like the fins. HPA has been upping their design work lately.
Agreed, this is a really good looking addition to this area.