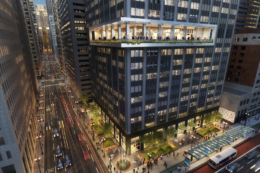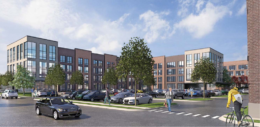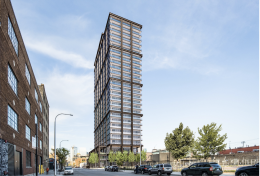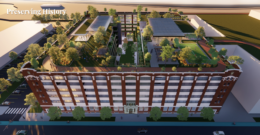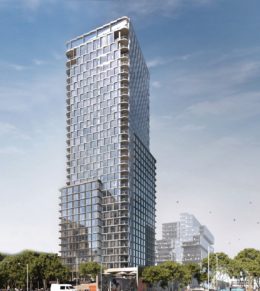Part Two: Full Details Revealed For LaSalle Street Reimagined
Part two of this week’s announcement of the six finalists of the LaSalle Street Reimagined initiative in The Loop. In this article we will cover the final three bids vying for part of the city’s $196 million in funding for the program pulled from the LaSalle Central TIF District, part one covering the first three can be found here.

