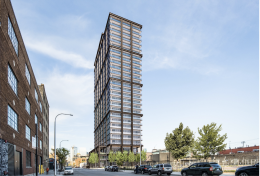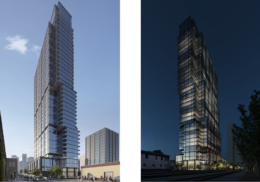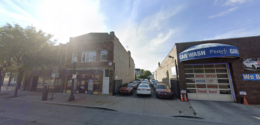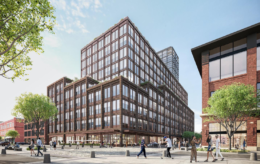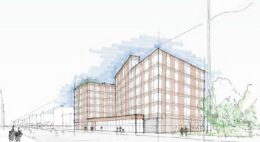Facade Takes Shape at 225 N Elizabeth Street in Fulton Market
Cladding is approaching the roofline for the new high-rise at 225 North Elizabeth Street in Fulton Market. The 28-story mixed-use development, located at the intersection of Fulton and Elizabeth Streets, is a collaboration between Sterling Bay and Ascentris.

