Recently, YIMBY explored the current progress on The Couture, a 44-story tower set to rise 507 feet along Milwaukee’s lakefront. This week, we take a look at the city’s next tallest construction project, a 31-story mixed-use tower at 333 North Water Street, set to be the Historic Third Ward’s tallest building at a height of 342 feet.
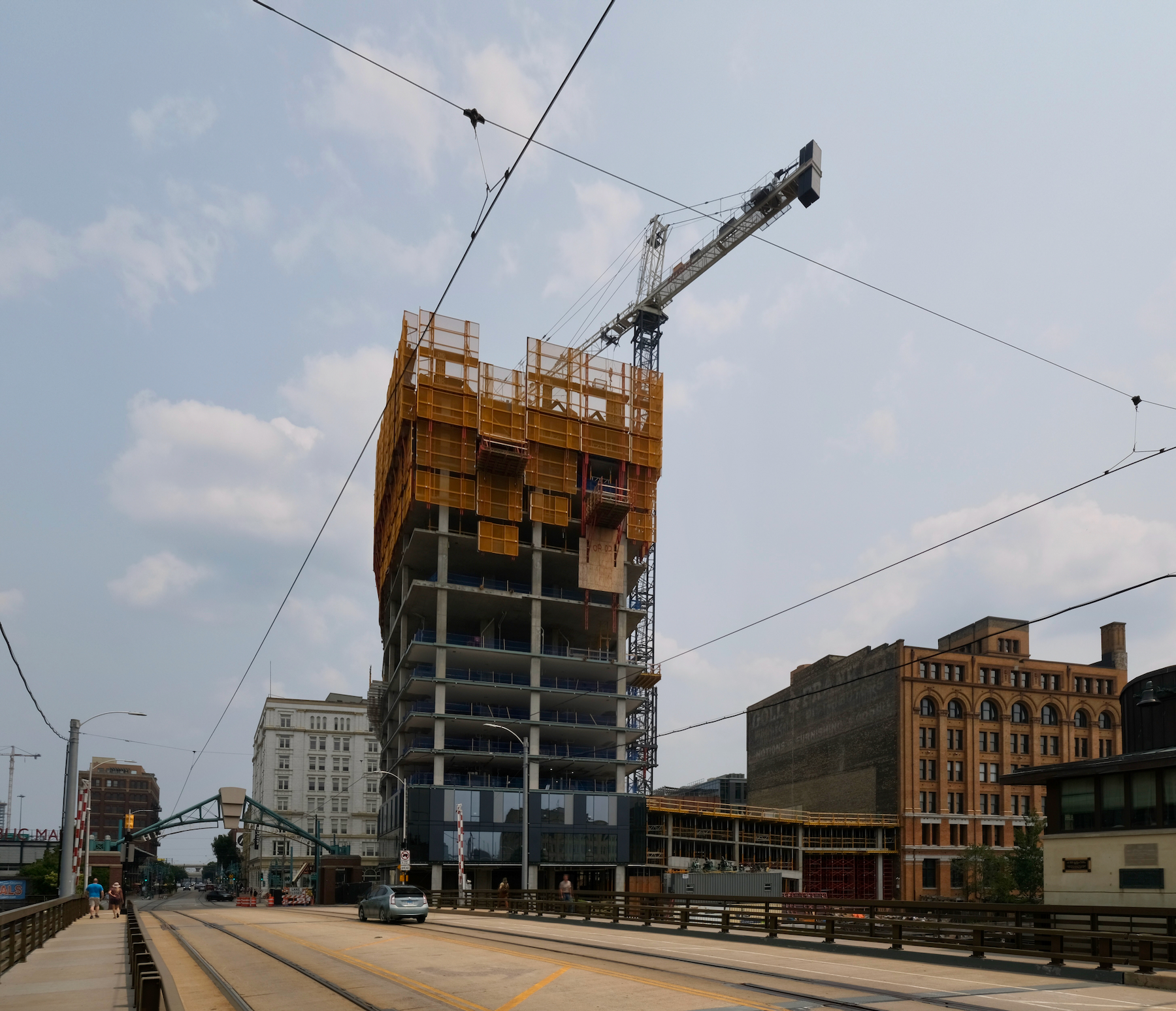
333 N Water Street. Photo by Jack Crawford
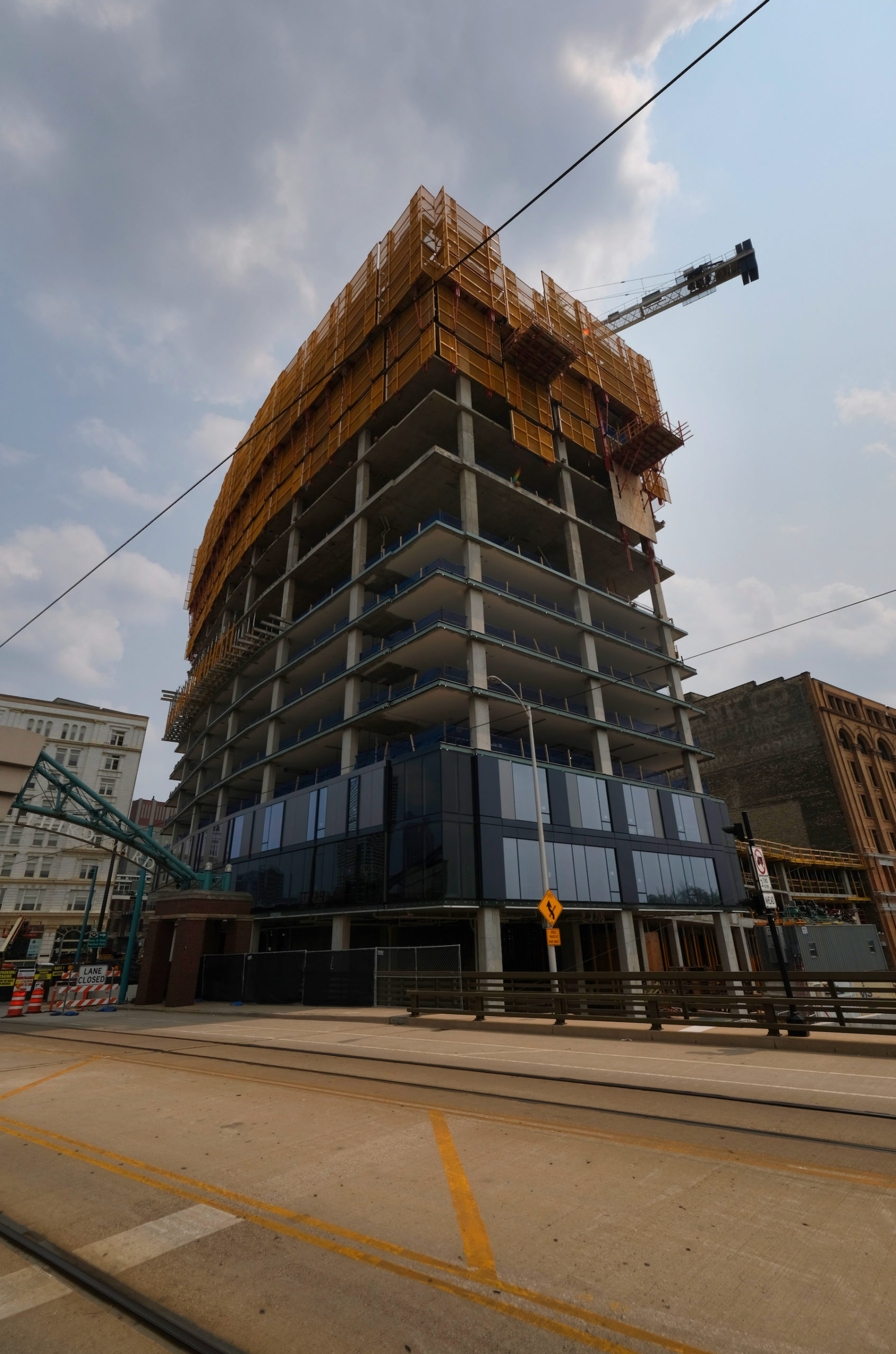
333 N Water Street. Photo by Jack Crawford
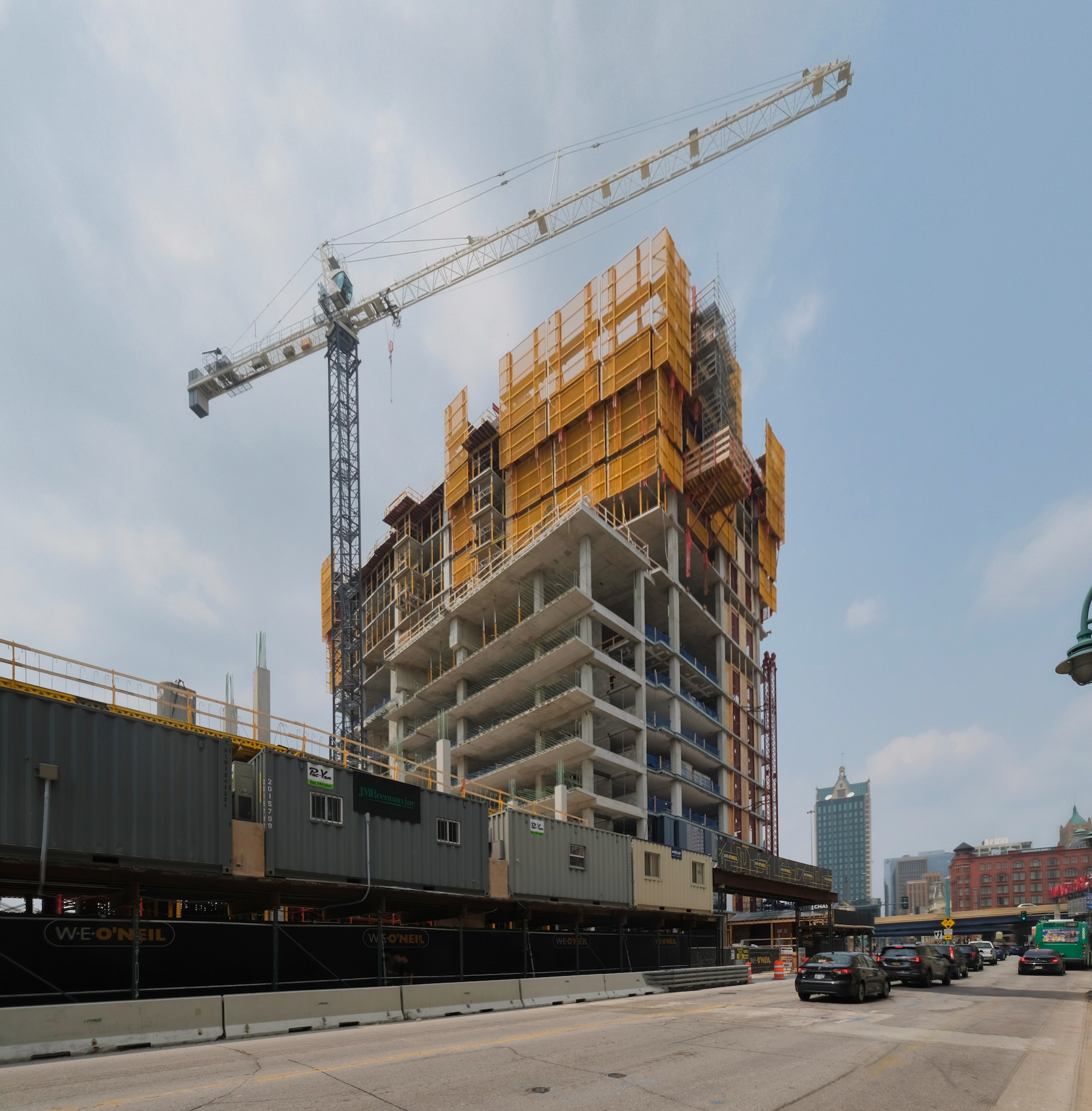
333 N Water Street. Photo by Jack Crawford
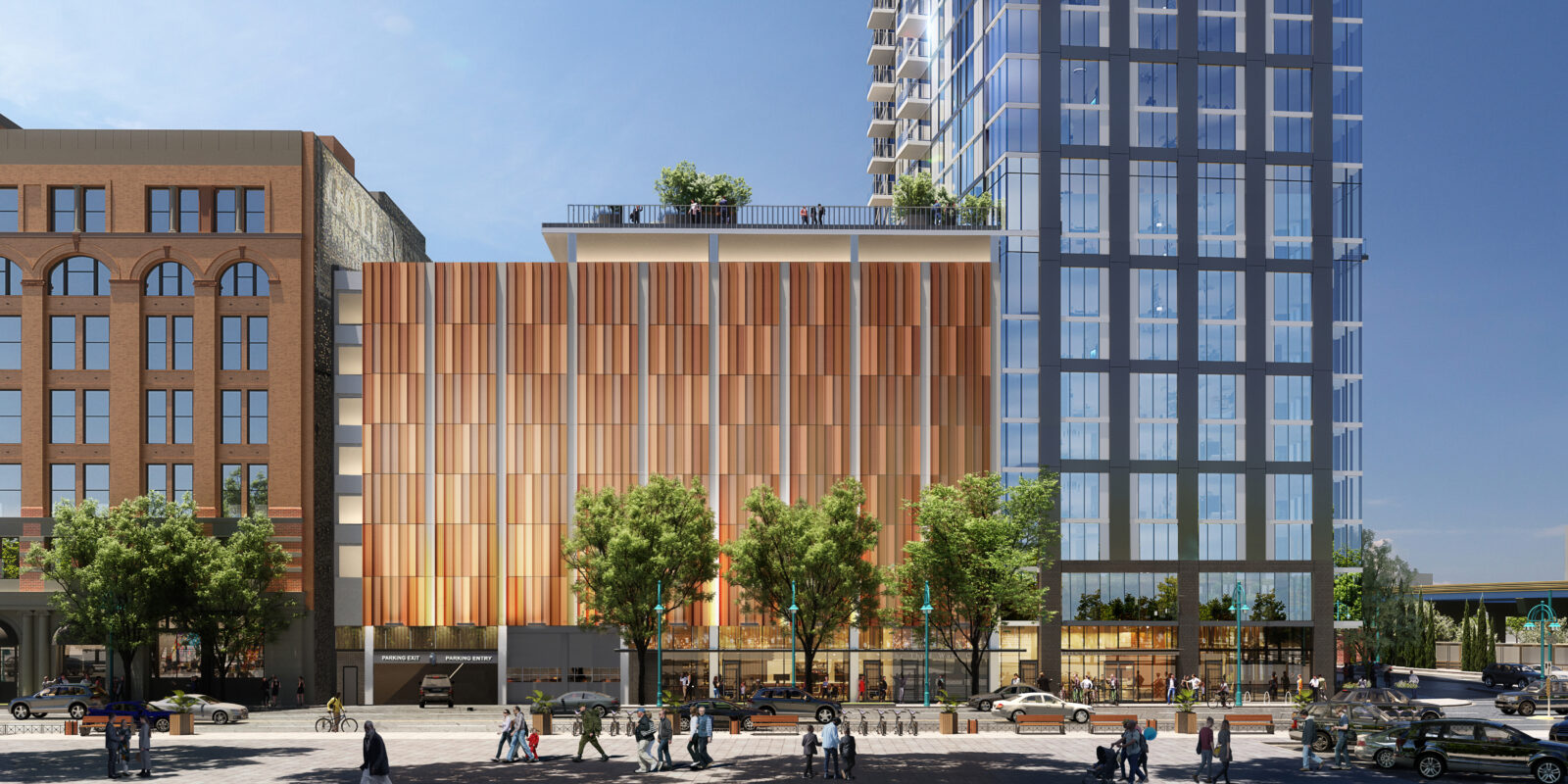
333 N Water Street. Rendering by SCB
Developed by Hines, the 374,000 square-foot structure will contain 10,000 square feet of retail in its base and 333 apartment units above, ranging in size from studios up to three-bedrooms. An article by the Milwaukee Journal Sentinel reported last year that rents will hover around $3 per square foot, towards the higher end of the bell curve for Milwaukee apartment prices.
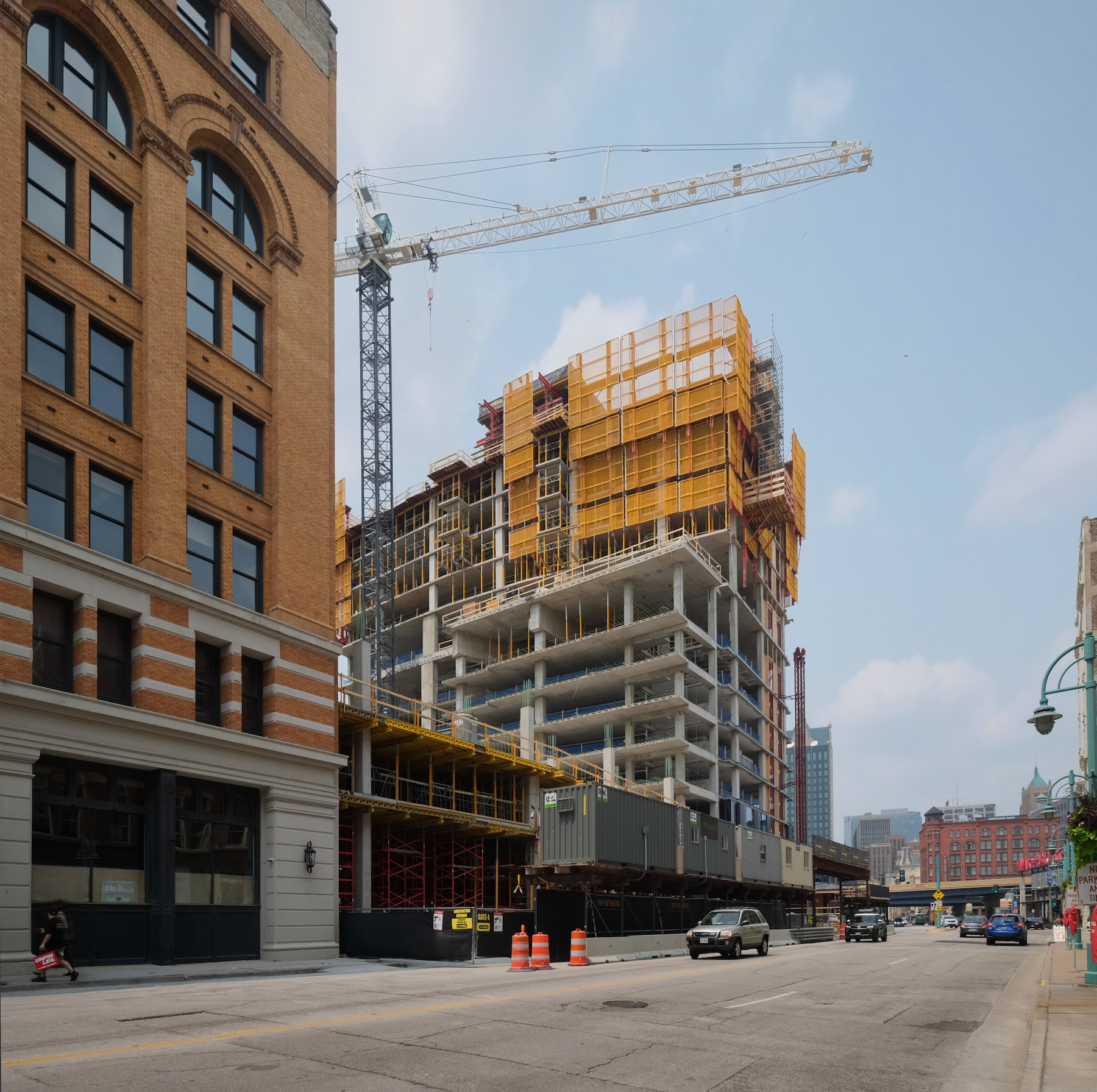
333 N Water Street. Photo by Jack Crawford
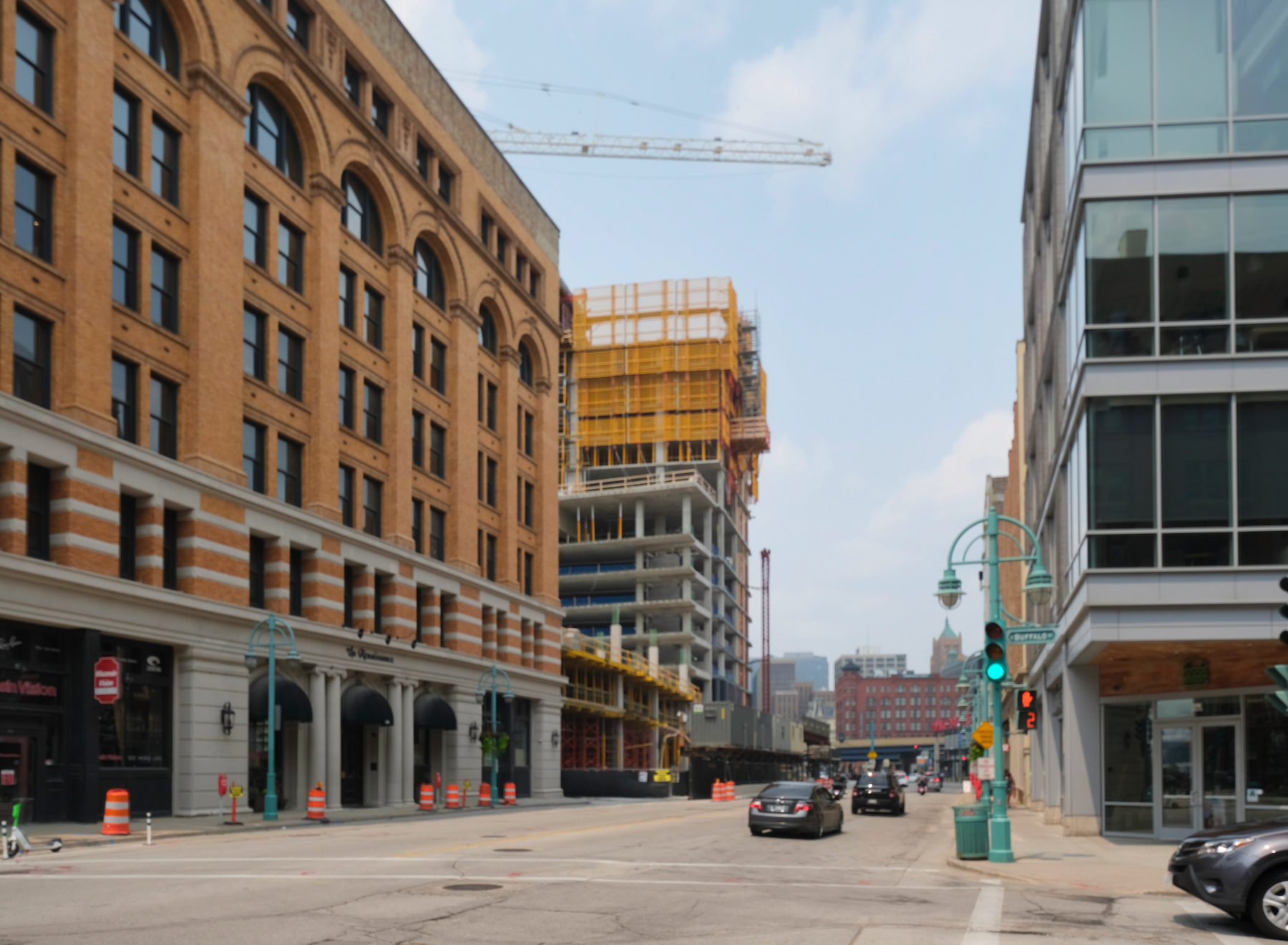
333 N Water Street. Photo by Jack Crawford
The design by SCB includes a facade mix of primarily glass and dark metal paneling around the tower segment, whose footprint rises from an elongated hexagon shape. The connected seven-story parking section to the south will contrast with the structure via the use of copper-toned perforated metal. As noted on SCB’s website, the material choices for the high rise were heavily influenced by the industrial backdrop of the neighborhood, a similar theme seen in many of Fulton Market’s current projects.
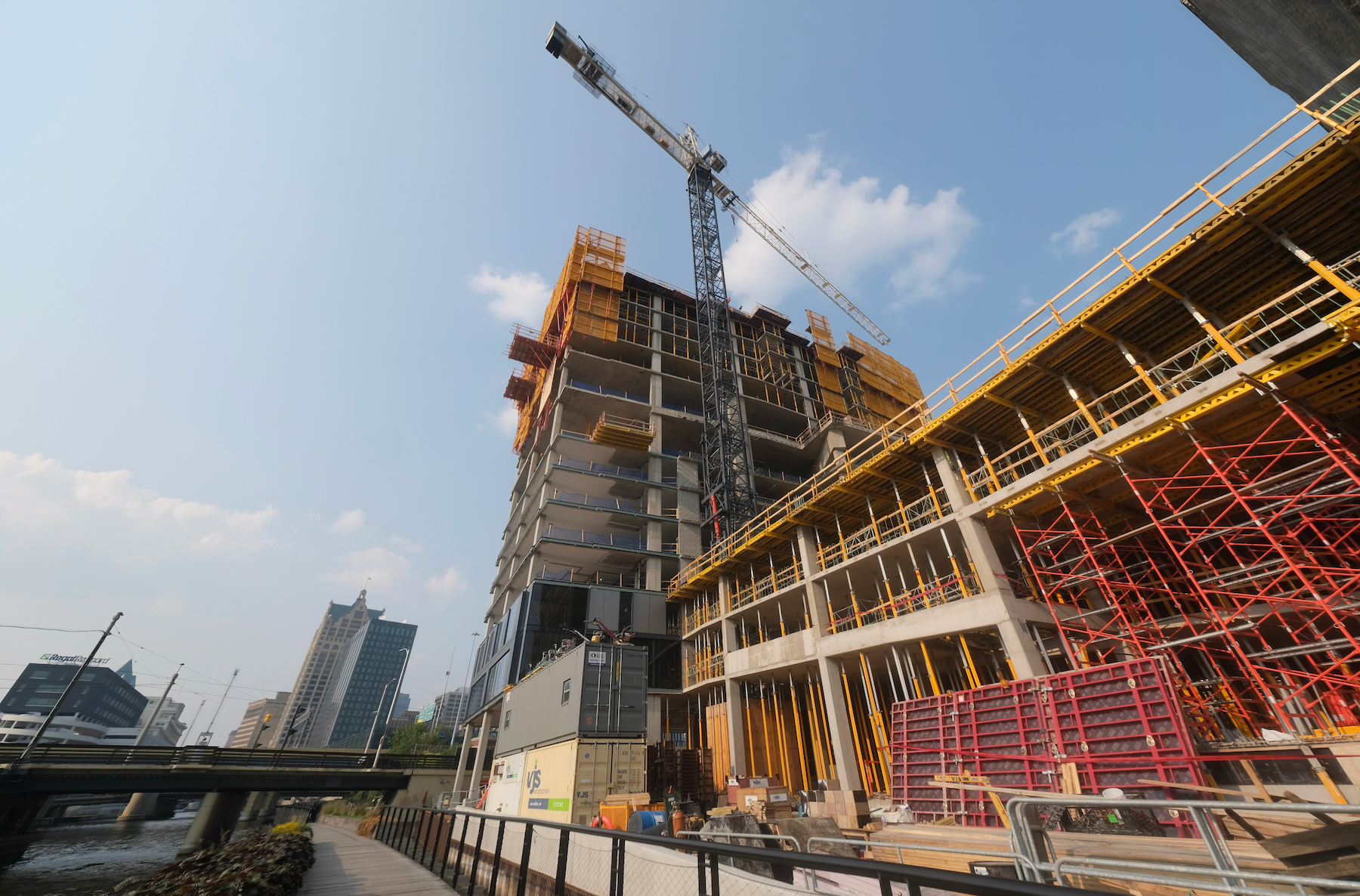
333 N Water Street. Photo by Jack Crawford
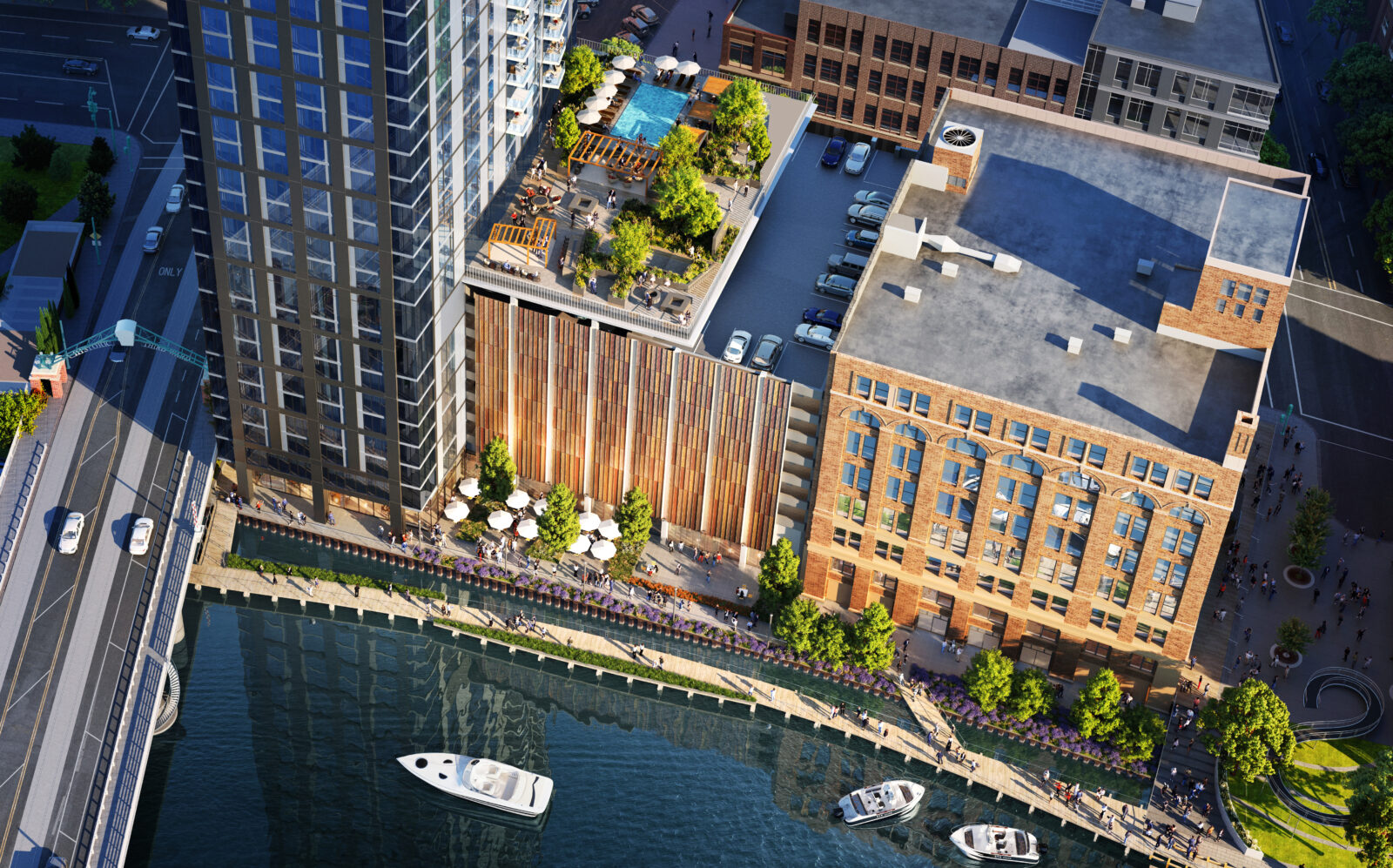
333 N Water Street. Rendering by SCB
Amenities comprise of an eighth floor pool deck with ample lounge seating and fire pits, as well as interior spaces such as a fitness center, a co-working space, and lounge. The site also comes with an outdoor terrace linked to the Riverwalk running continuously to the north and south.
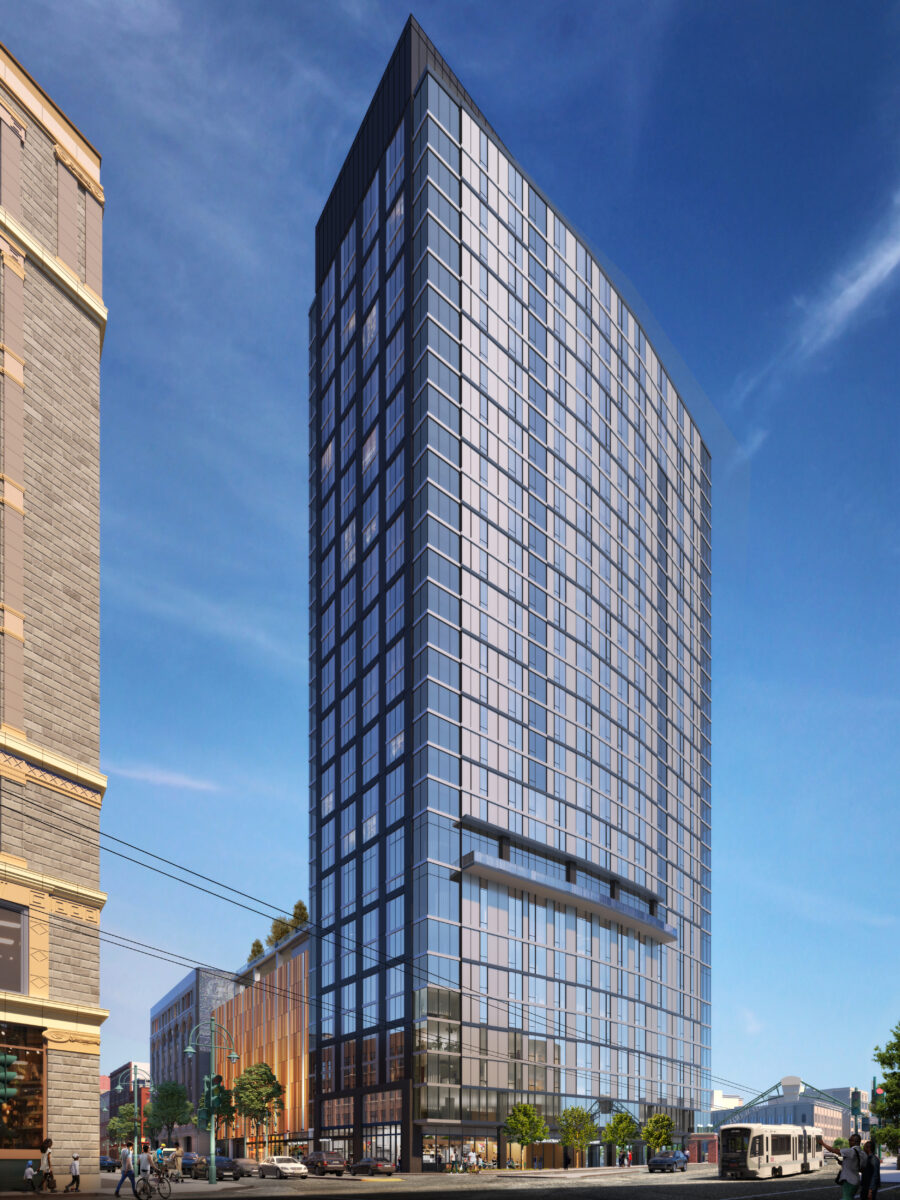
333 N Water Street. Rendering by SCB
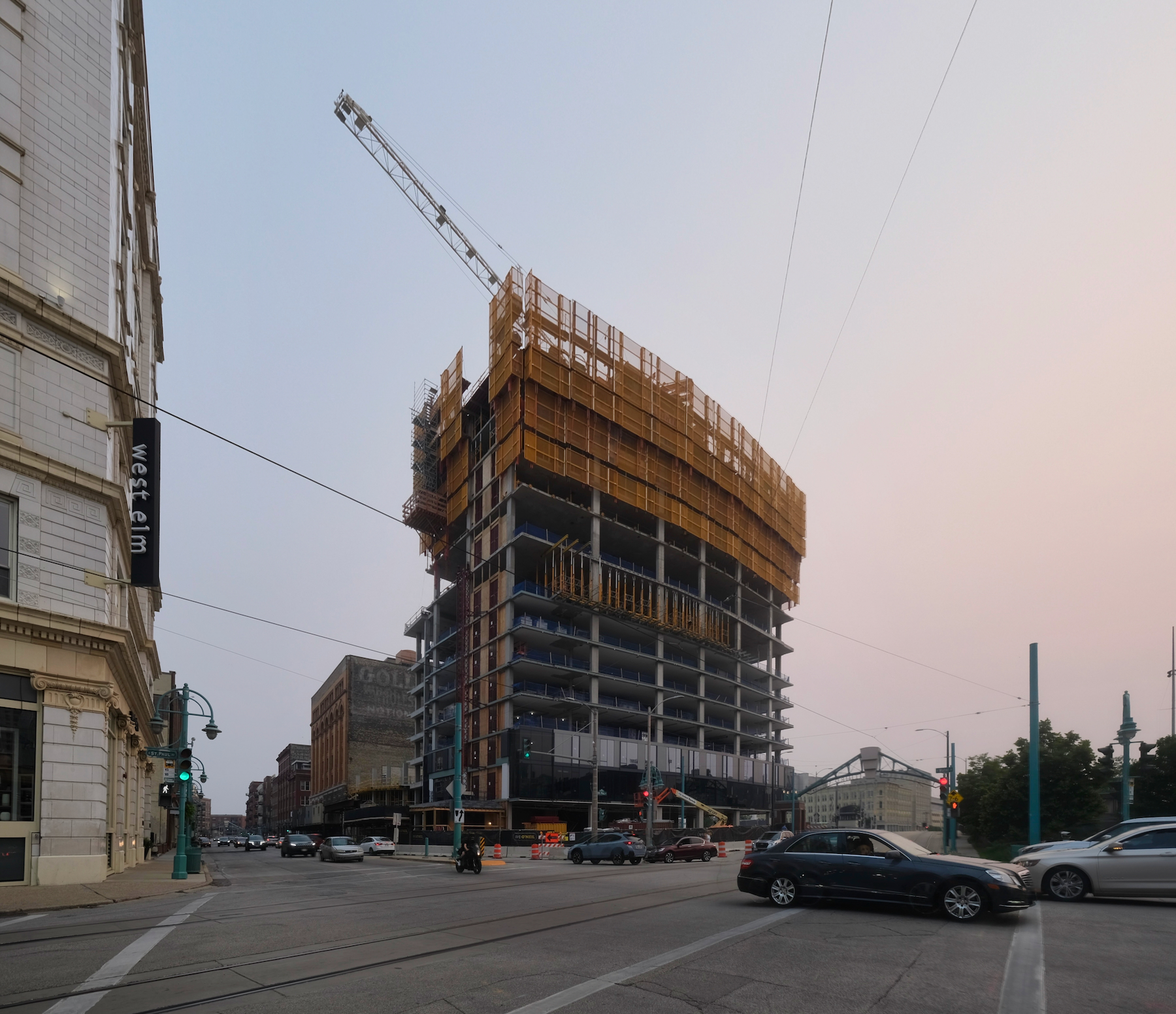
333 N Water Street. Photo by Jack Crawford
Transit accommodations will include 375 on-site spaces, as well as adjacent access to the M-Line tram and buses along the 15, 18, and GRE lines. The building will be closely connected to a dense array of restaurants and retail that inundate the Historic Third Ward, as well as walking access other neighborhoods like Juneau Town and Kilbourn Town.
Chicago-based contracting firm W.E. O’Neil Construction is leading the construction, reported to cost $165 million and expected to complete by summer of next year.
Subscribe to YIMBY’s daily e-mail
Follow YIMBYgram for real-time photo updates
Like YIMBY on Facebook
Follow YIMBY’s Twitter for the latest in YIMBYnews

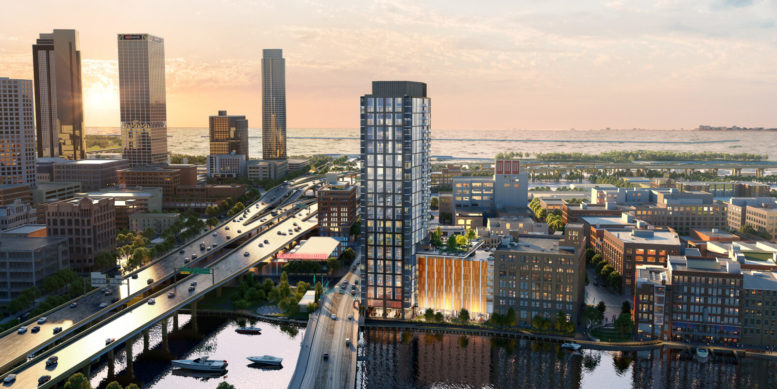
Thanks for making the trip up to Cream City; our bby to the north is growing up.
Let’s go Bucks!!
Downtown Milwaukee has come a long way. I like the development projects.
So a 7 story parking deck that is NOT a podium, but a separate structure. Honest question, how does the peanut gallery feel about that?
Underground is always preferred. But this not being a podium is definitely more easy on the eyes.
High-end development without parking isn’t a smart move in Chicago. In Milwaukee a development without this much parking wouldn’t even get financing, let alone be allowed by current regulation. I lived in Milwaukee for years. No one is renting a unit for $2,500+ without one, if not two dedicated spaces.
Good for Milwaukee! I like to see that they’re growing too.
Big sad on the atrocious podium in such a prominent area, but anything developed downtown is a win for Milwaukee. Underground would have been best, but the site is maybe tricky to excavate due to contaminated soils/budgets in a very tight market. Regional transit is lackluster, too; fingers are crossed that it will get major overhauls in the next decade.
If they can eliminate that barricade of a highway, this building will be prime!
Third Ward was a nice historic district of similar turn of the century brick and mill buildings. The surface parking lot was a big plus for the area.
This high rise mostly glass structure is a contrast with the rest of the area. And the added congestion will be big negative.
Well it’s still a podium, it’s just a podium for the amenity deck vs a podium for the upper floors of the tower. Don’t love that aspect but not sure what the site constraints were and it’s certainly not a city where you can skirt parking requirements