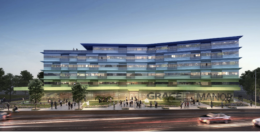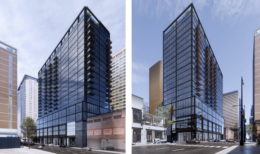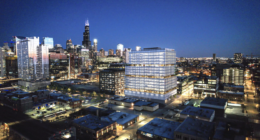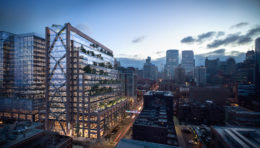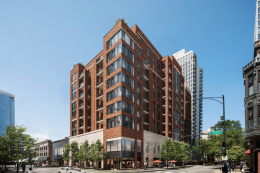Funding And Land Sale Approved For Affordable Housing Development At 3401 W Ogden Avenue In North Lawndale
The Community Development Commission has approved funds and the land sale for a new mixed-use development at 3401 W Ogden Avenue in North Lawndale. Dubbed the Grace Manor Apartments, the new project on the corner of W Ogden Avenue and S Homan Avenue replaces a parking lot used by the nearby police station with a colorful new affordable housing structure. Co-developers East Lake Management and Jerusalem CDC tapped local architecture firm JGMA for the design of the low-rise hoping to help anchor a new wave of growth for the neighborhood.

