Updated details have been revealed for the mixed-use development at 210 N Morgan Street in the West Loop. Located just south of the intersection with W Fulton Street, the new building would replace an empty lot and an existing one-story masonry structure, adding extra density just north of the recently financed 160 N Morgan Street. Developer NewCastle Investors is familiar with the West Loop having worked on various other nearby projects and is working with local architecture firm Hartshorne Plunkard Architecture, who recently relocated from their nearby office.
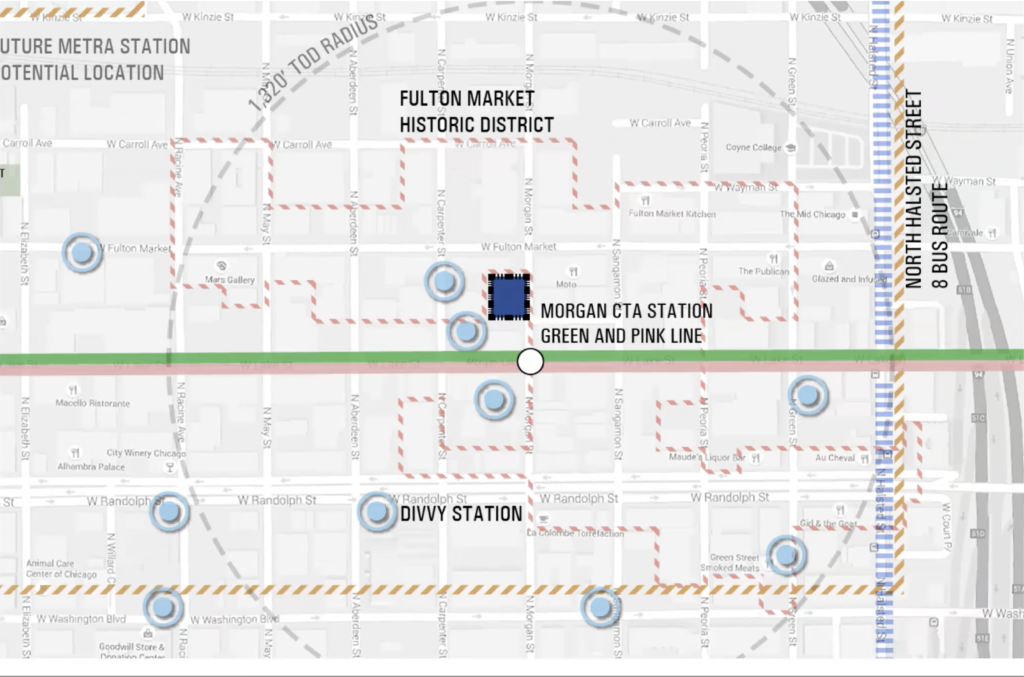
Site context map of 210 N Morgan Street with nearby transit and Divvy stations by Hartshorne Plunkard Architecture
The project was presented to the West Loop Community Organization along with Alderman Walter Burnett of the 27th ward in an open meeting for neighborhood residents to provide feedback and ask questions to the full team. The majority of concerns raised at the meeting focused around increased traffic, although the project is a Transit Oriented Development (TOD) and will be removing a curb cut, the design team will continue to work with the Chicago Department of Transportation (CDOT) on the roadways flow. Coverage on its original Committee on Design presentation can be found here.
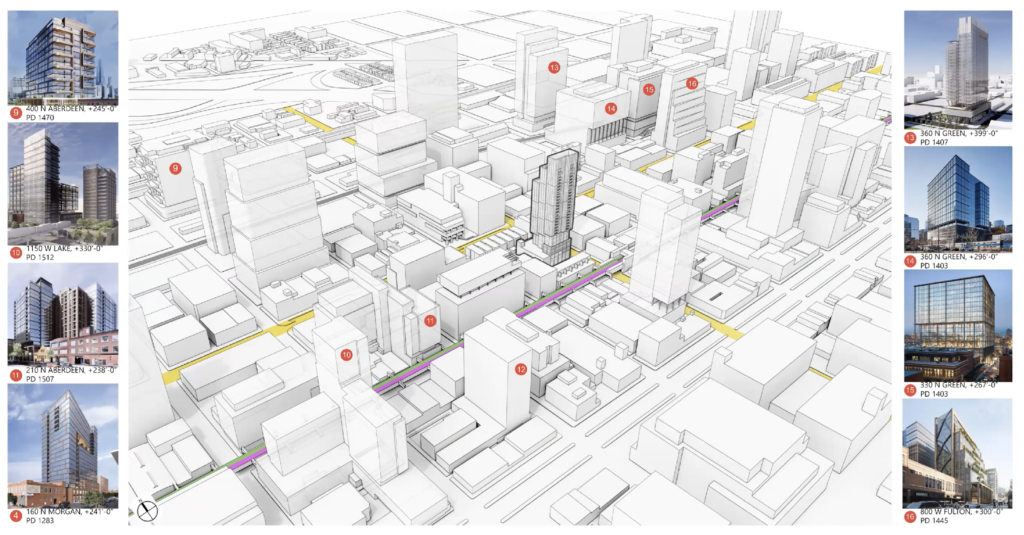
Site context rendering of 210 N Morgan Street with nearby proposed and under-construction projects by Hartshorne Plunkard Architecture
The tower will still rise 33 stories and 380 feet in height, but had a few changes in its massing and podium facade. The base was designed to take into consideration the heights of adjacent structures, with a three different heights varying from 90 to 40 feet to align with the road’s current context. The updated design further articulated the facade with added horizontal spandrels to break up the massing as well, these will be clad in an angled masonry finish and complemented by concave masonry vertical elements to give the building more texture up close.
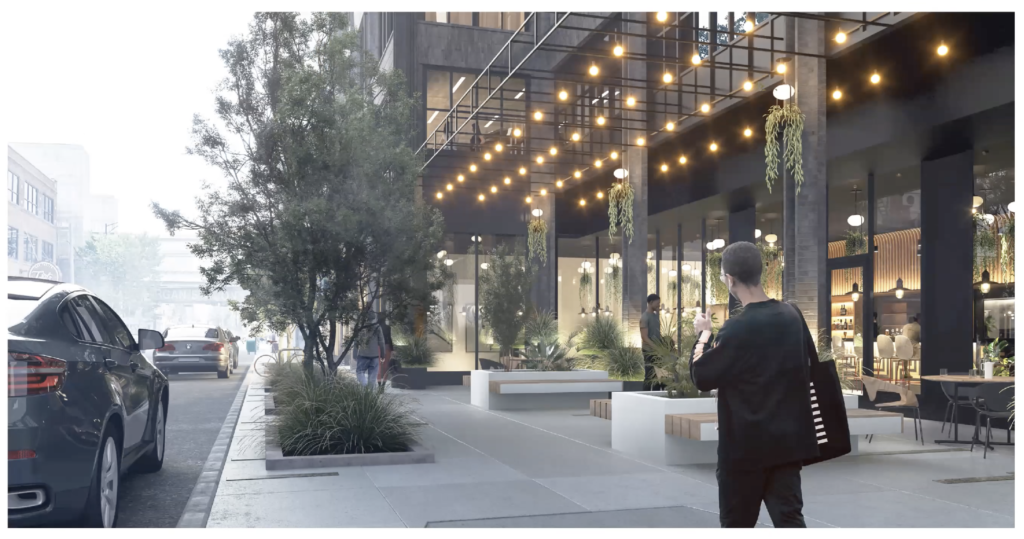
Rendering of updated front plaza and sidewalk landscaping of 210 N Morgan Street by Hartshorne Plunkard Architecture
The site currently hosts 11 power poles with countless wires creating a negative pedestrian experience, these will all be buried and replaced by a new landscaped sidewalk, a 20-foot deep plaza for the 3,600 square feet of commercial space with permanent seating along with an illuminated canopy. New Castle will also provide a public bike pump station as well as widen and repave the southern access alley from which the 50-vehicle parking garage on the second and third floors will be entered. In the new plans there was a reduction of 25 bicycle parking spaces provided for a total of 125, to which Alderman Burnett expressed may not be enough.
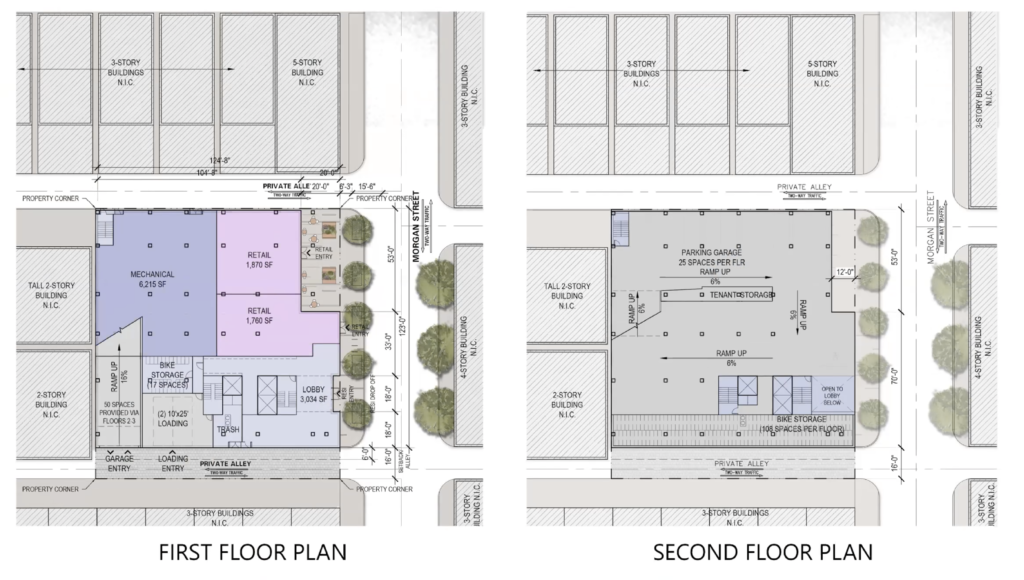
First and second floor plans of 210 N Morgan Street by Hartshorne Plunkard Architecture
Plans for the total unit make-up have not changed, the tower above will deliver 204 residential units made up of studios, convertibles, one-, and two-bedroom apartments in various floor plan types with some including dens and private balconies. Of these, 41 or 20 percent of the units will be on-site affordable, the developer will be meeting next month with the Department of Housing to potentially seek more financing for added units. The southern facade of the structure received some updates with the western portion setting back to break up the massive vertical face of glass per comments from its Committee on Design meeting.
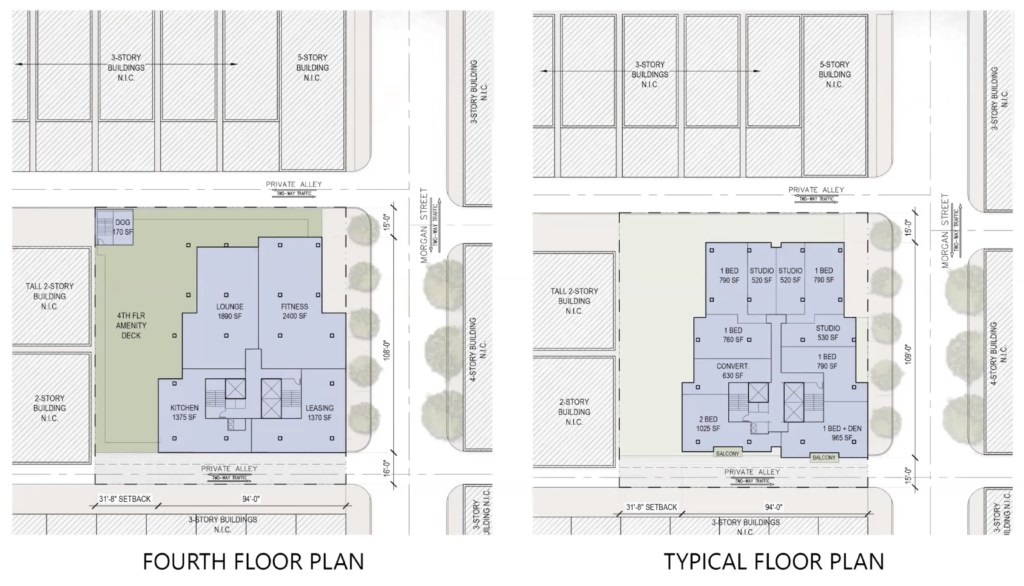
Fourth and typical residential floor plans of 210 N Morgan Street by Hartshorne Plunkard Architecture
With some singing their praise for the development, the design team will now take the feedback and refine the plans before going in front of the Plan Commission and City Council as the project continues to seek approval. New Castle expressed that they are committed and if all goes well predict a groundbreaking early next year with an expected opening date in late 2024 or early 2025 depending on the next few months.
Subscribe to YIMBY’s daily e-mail
Follow YIMBYgram for real-time photo updates
Like YIMBY on Facebook
Follow YIMBY’s Twitter for the latest in YIMBYnews

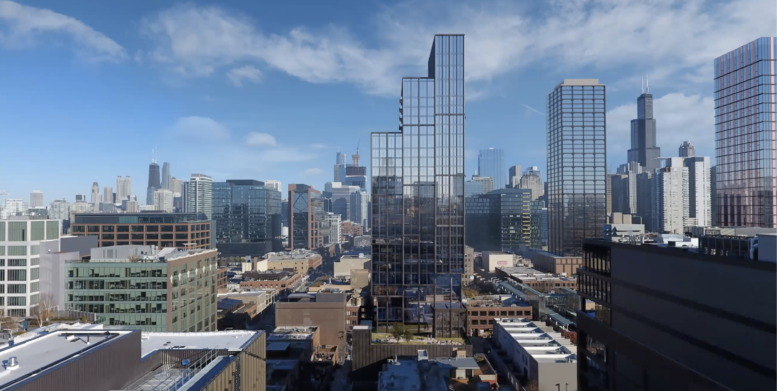
Looks good.
Another project to watch on my daily commute – the Green line is great.
Love it! Much needed in this specific spot! What is going to happen to the glen lerner building on lake street? That is definitely out of place now.
Transit-oriented???? 50 parking spots despite being located next to the Morgan station… 🤢
Indeed, real transit-oriented would mean just a few temporary spots for loading/unloading things.
Drip by drip we make congestion worse and worse and we ensure CTA is less relevant.
So much for the ‘Committee on Design’ “expediting” the process. There needs to be an actual way to speed the process up. It’s not uncommon for a proposal to sit idle for 2-5 years between application and groundbreaking. Even for ho-hum 4-story buildings this happens more often than not.