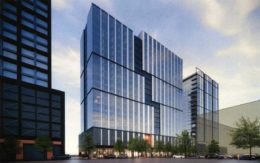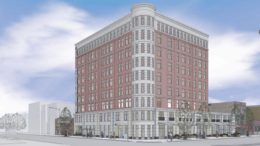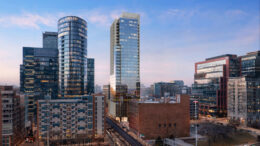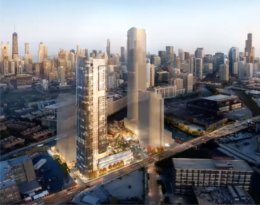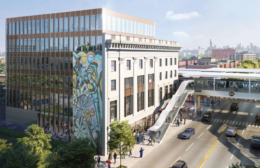Coppia Tops Out at 1101 W Van Buren Street in West Loop
Coppia, a 19-story, mixed-use development at 1101 W Van Buren Street in West Loop, has officially topped out. This new tower by Pizzuti Development sits between two existing residential buildings, filling a formerly vacant lot.

