The Chicago Plan Commission is set to review the updated proposal for a mixed-use tower at 800 W Lake Street in Fulton Market. The high-rise, designed by GREC Architects, is backed by a development team comprising Ascend Real Estate and Intercontinental Real Estate Group.. The project aims to fill a vacant lot at the intersection of N Halsted Street that once housed small commercial establishments, including a corner bar.
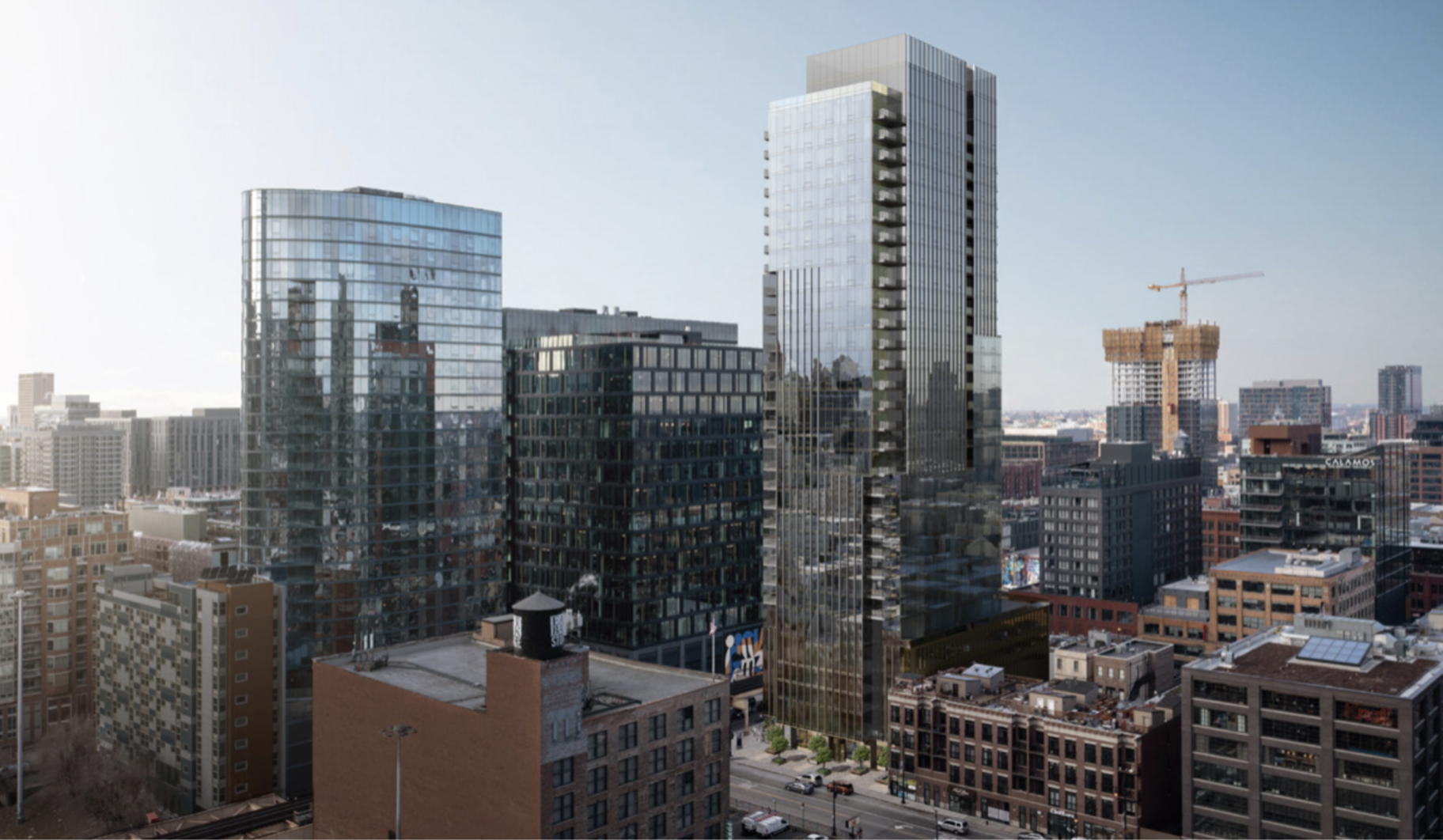
800 W Lake Street. Rendering by GREC Architects
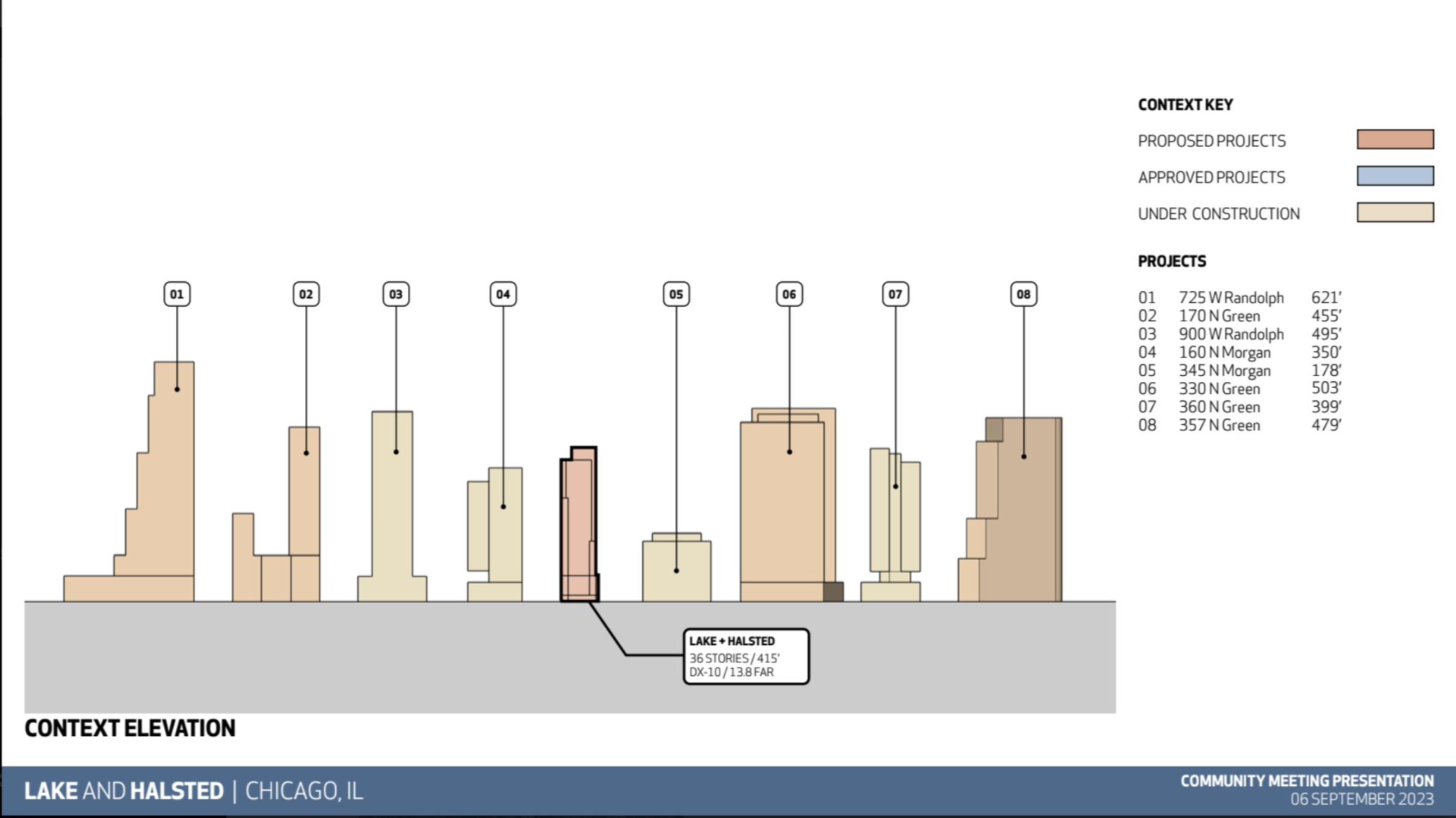
800 W Lake Street (center). Context elevation by GREC Architects
Initially proposed in 2020 as a 21-story, 265-foot hotel tower with 476 rooms and ground-floor retail, the plans have been revised due to various delays and changing market conditions.
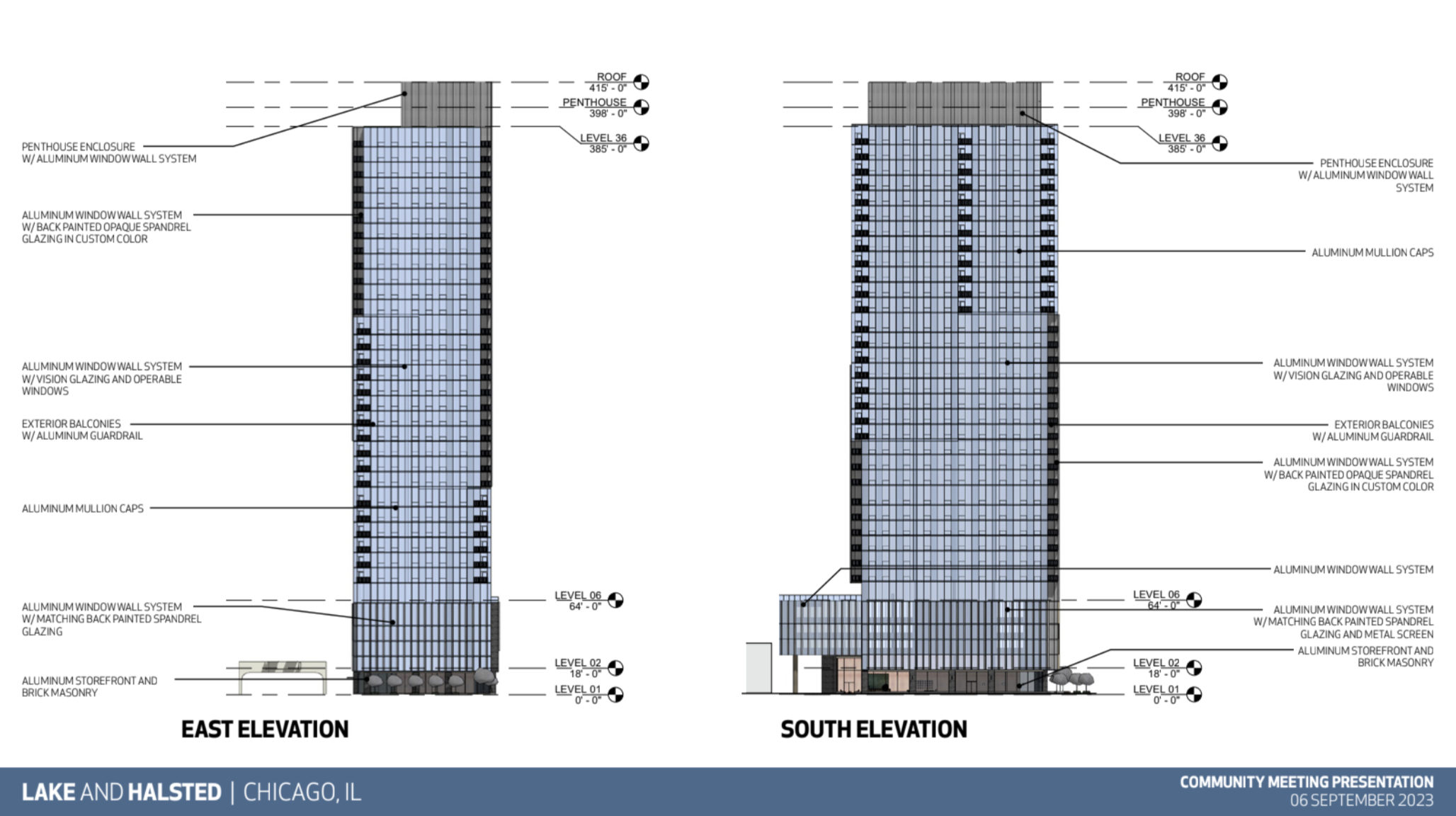
800 W Lake Street. Elevations by GREC Architects
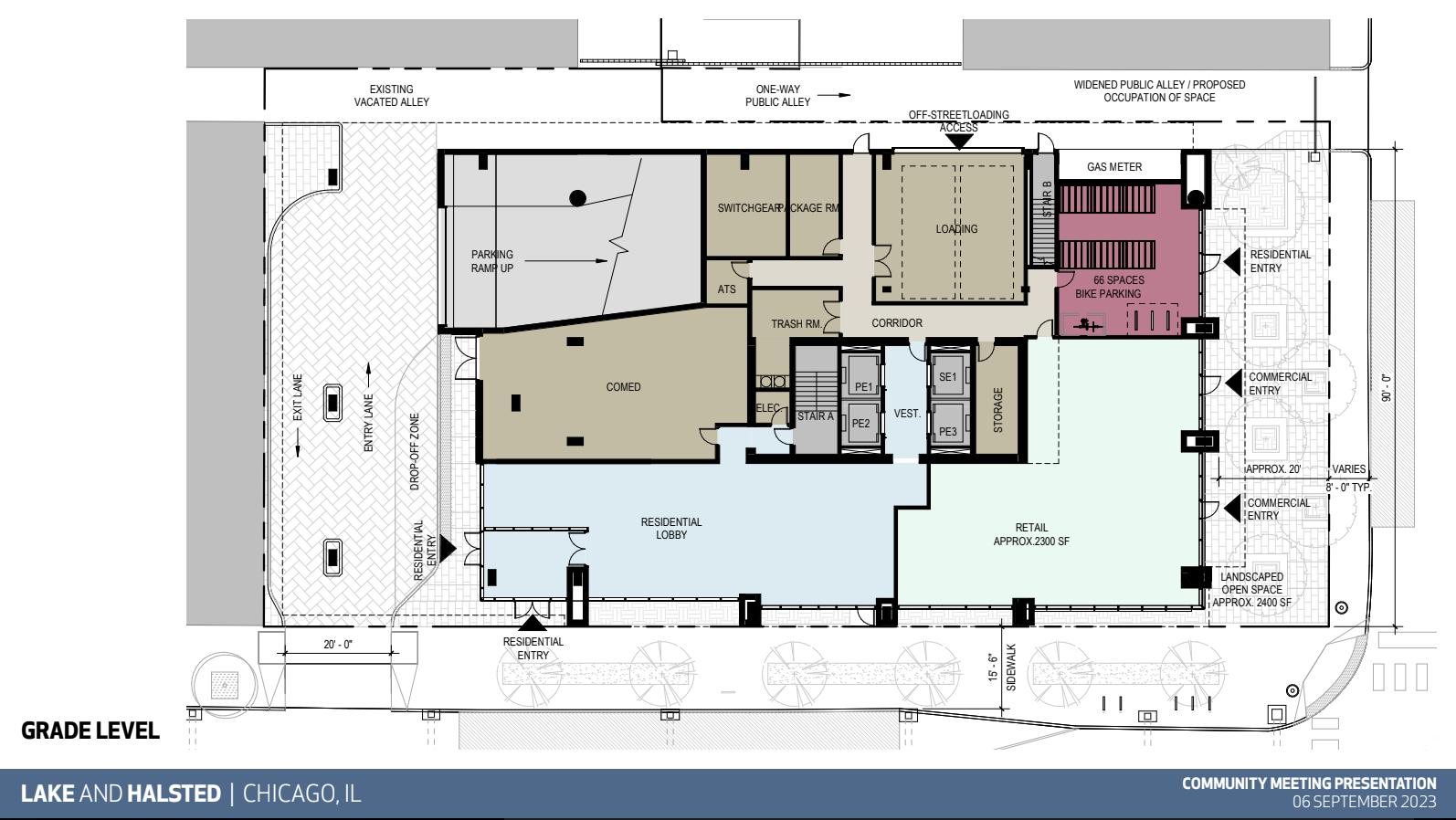
800 W Lake Street ground floor plan by GREC Architects
The revised plan calls for a 36-story, 415-foot residential tower with ground floor retail. The project is seeking a zoning change from DX-7 to DX-10. A five-story podium will be set back from the sidewalk, creating a new plaza on Halsted and a vehicle drop-off on the west side of Lake Street. The ground floor will span approximately 2,300 square feet of retail space, a residential lobby, and access to a parking garage. The sixth floor will feature amenities including an outdoor pool deck.
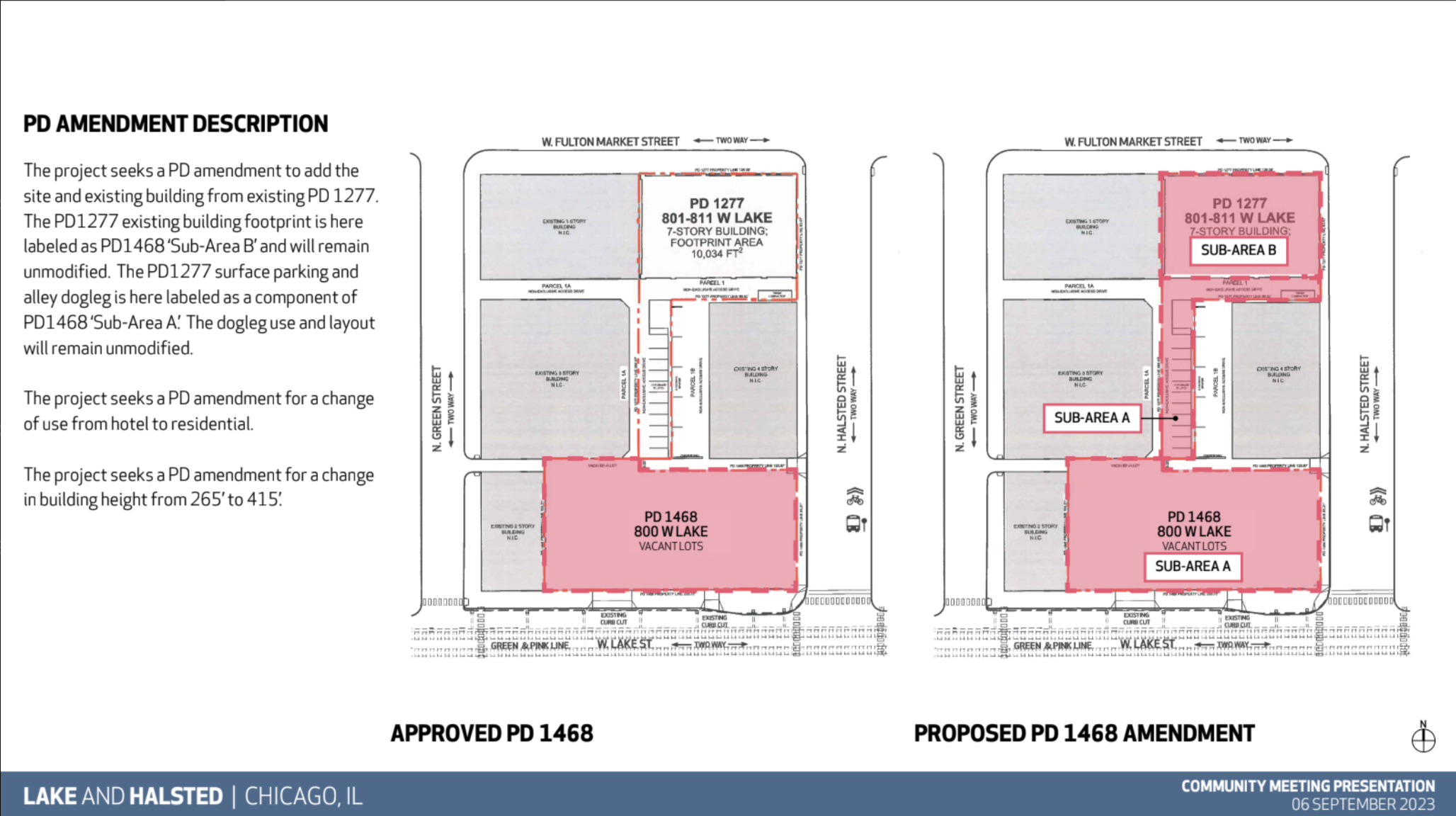
800 W Lake Street. Site plans by GREC Architects
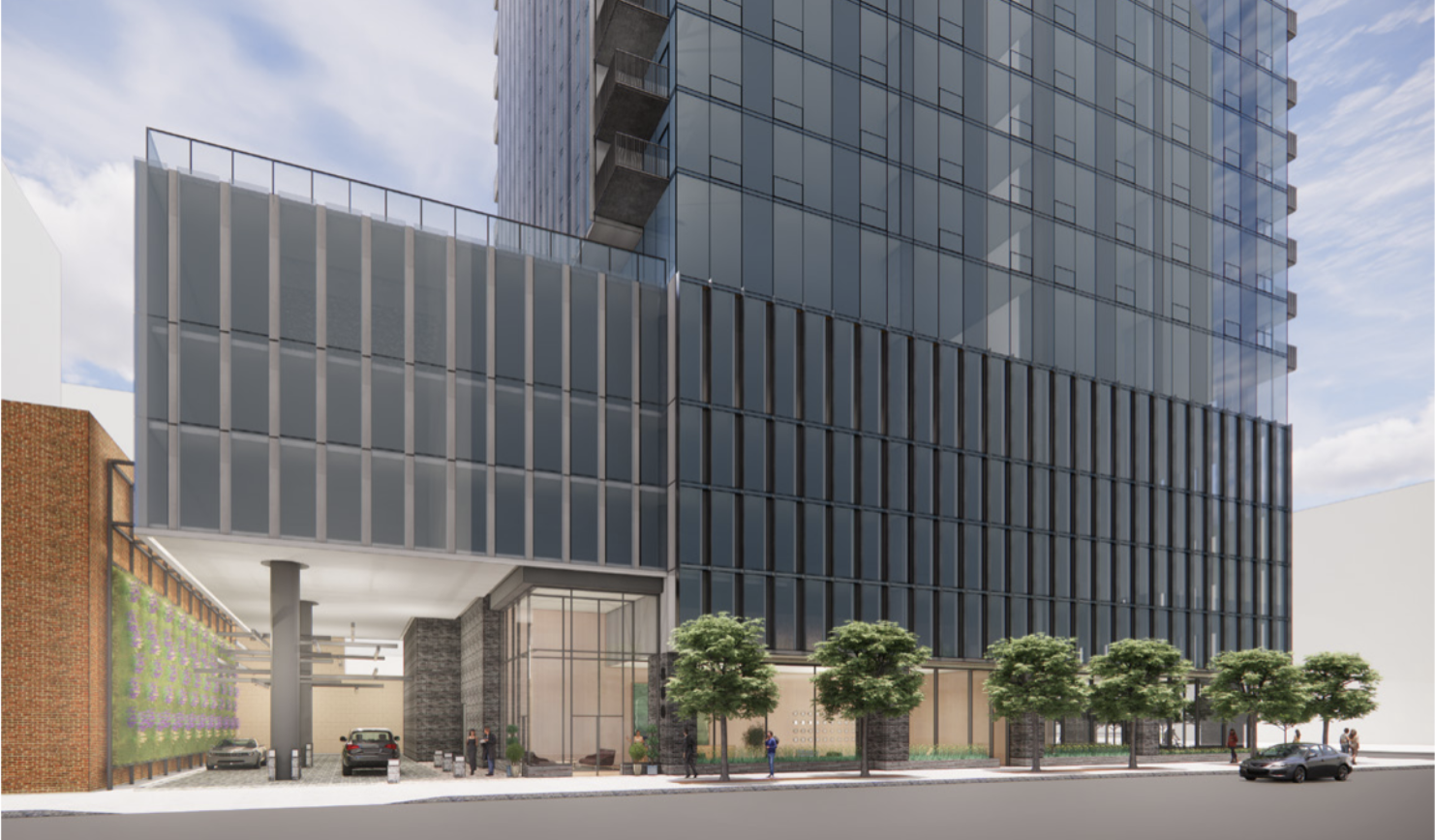
800 W Lake Street. Rendering by GREC Architects
The tower will house 406 residential units spread across 30 floors. The unit mix is anticipated to include studios, one-bedrooms, and two-bedrooms. Approximately 20% of these units, or 82, will be designated as affordable housing for individuals earning around 60% of the Area Median Income.
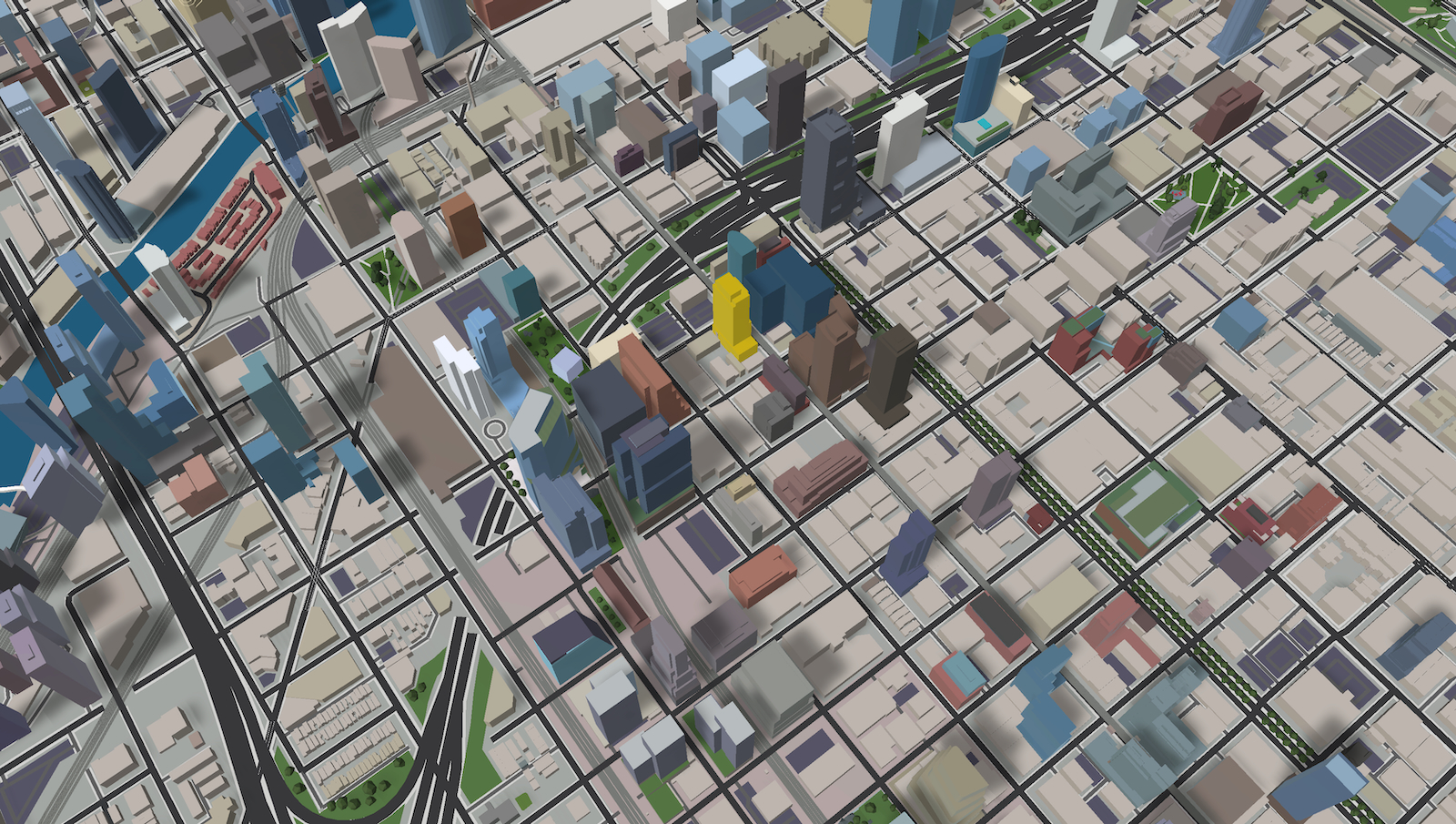
800 W Lake Street (gold). Model via YIMBY+
The development will contribute approximately $2.4 million to the Neighborhood Opportunity Bonus and is targeting the city’s MBE, WBE and local hiring goals. Sustainability features are planned to meet Chicago’s Green Globe certification.
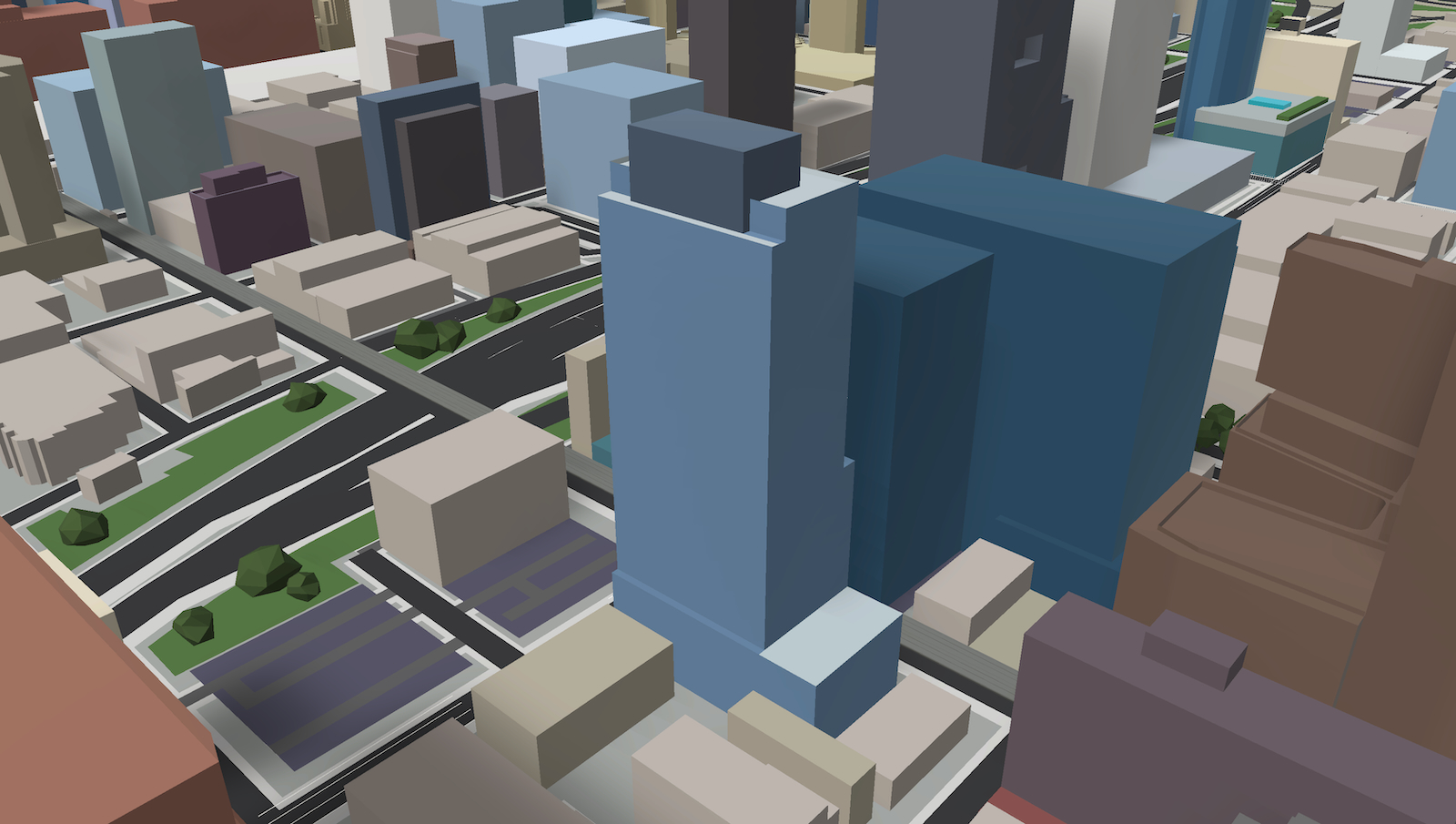
800 W Lake Street. Model via YIMBY+

The project aims for a PD amendment to incorporate the site and building from PD1277 into PD1468, with the building labeled as ‘Sub-Area B’ and parking and alley as ‘Sub-Area A’ – both unchanged. Additionally, there’s a request to change the use from hotel to residential and to increase building height from 265′ to 415′. Pending approval from the Chicago Plan Commission in September, the development team is eyeing a completion date in 2025.
Subscribe to YIMBY’s daily e-mail
Follow YIMBYgram for real-time photo updates
Like YIMBY on Facebook
Follow YIMBY’s Twitter for the latest in YIMBYnews


Is it just me or does the gold glass make this building look outdated before it’s even built?
The massing doesn’t seem right for the site. It needs to step back a little, otherwise it feels like it’s squeezed on there.
I like the squeezed on look. If I want towers surrounded by grass I’ll go to Downers Grove.