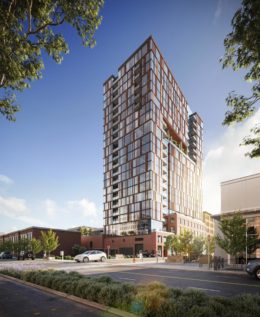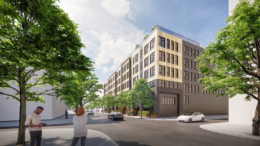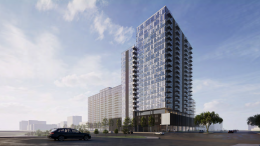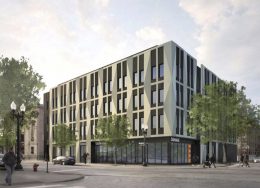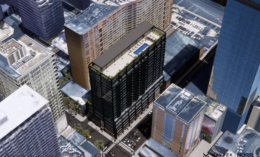166 N Aberdeen Street Ranks 18th in Countdown as Construction Wraps Up in Fulton Market
With the last of the exterior wrapping up, construction is coming to a close for 166 N Aberdeen Street, aka One Six Six. This 21-story mixed-use tower by Greystar marks the 18th tallest construction project in the city, rising 224 feet in height. Now standing its full 224-foot height, the high rise is set to house 224 rental apartments atop ground-level retail.

