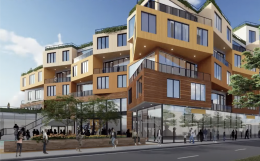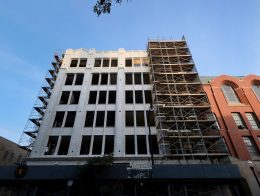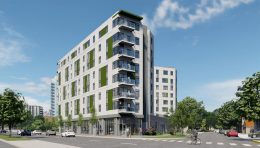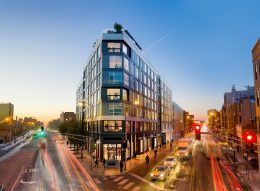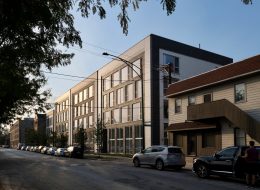Invest South/West Reveals Development Proposals For RFP In Humboldt Park
Invest South/West has revealed two new mixed-use development schemes for its RFP sites at 3601 W Chicago Avenue in Humboldt Park. The roughly 30,000-square-foot site is made up of two private lots and an alley to be vacated that are bound by N Central Park Avenue, W Chicago Avenue, and N Monticello Avenue. For this RFP, Invest South/West met with the community for months to derive four basic needs each development needs to focus on, those being; walkability, community safety, diversity of retail goods and service, and celebration of community.

