Dark metal paneling continues to shape the exterior facade of the new Fulton Labs at 400 N Aberdeen, a 16-story biosciences office building in West Loop’s Fulton Market. Trammell Crow Company is the developer alongside Zoë Life Sciences, having planned over 420,000 square feet of programming. The building will yield a mix of ground-level retail, lab and office space, lab infrastructure, pfesarking, and various tenant amenities throughout.
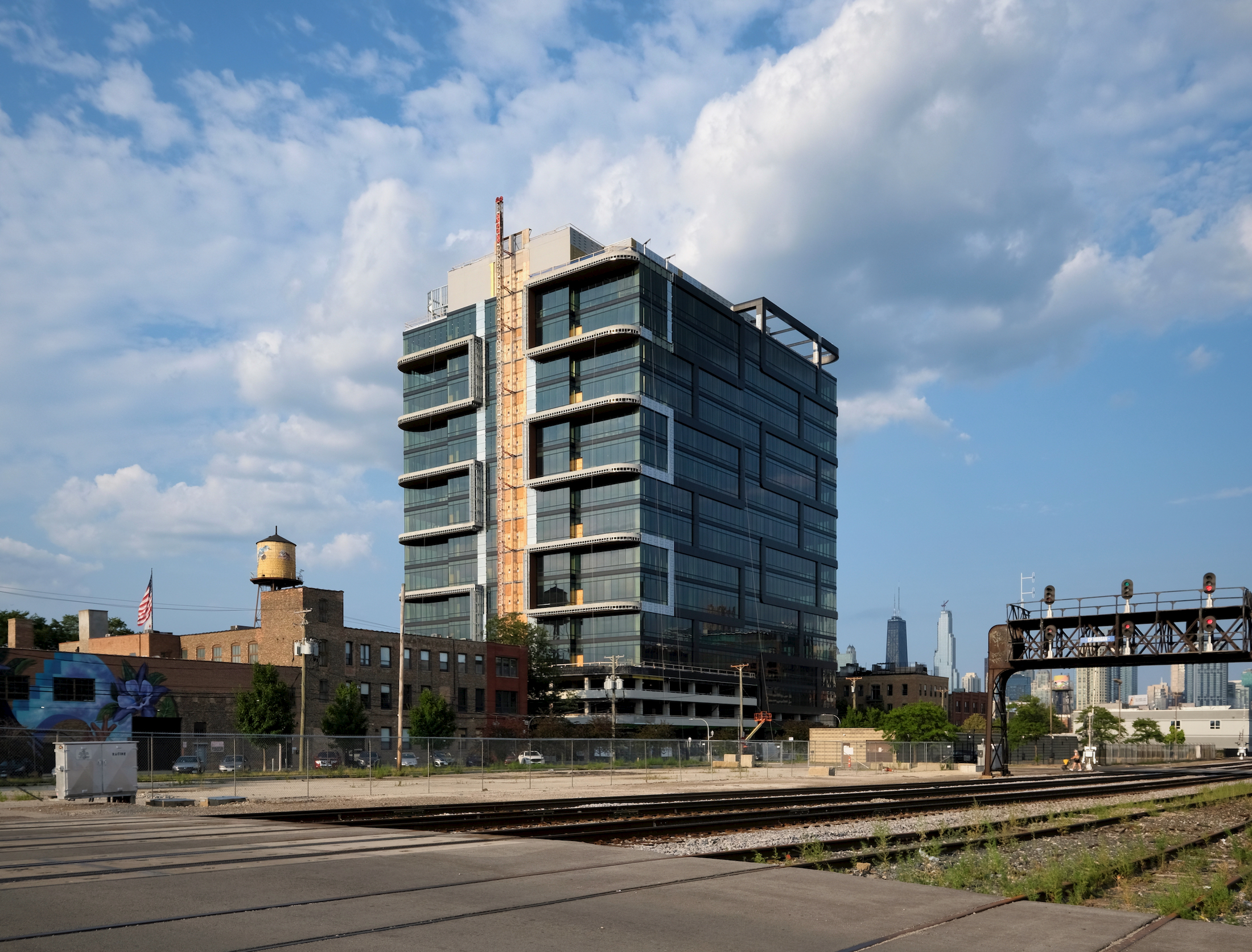
Fulton Labs at 400 N Aberdeen. Photo by Jack Crawford
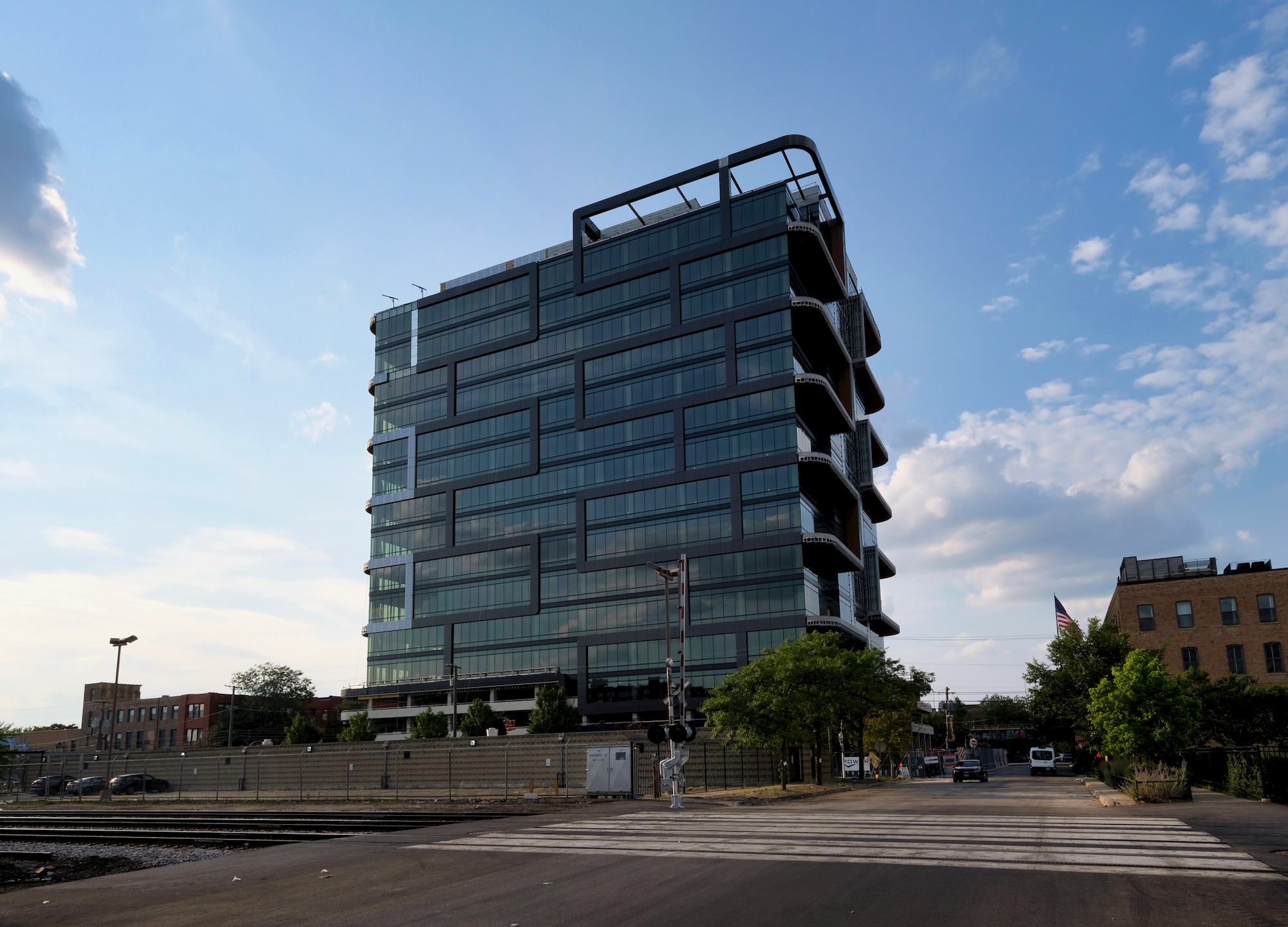
Fulton Labs at 400 N Aberdeen. Photo by Jack Crawford
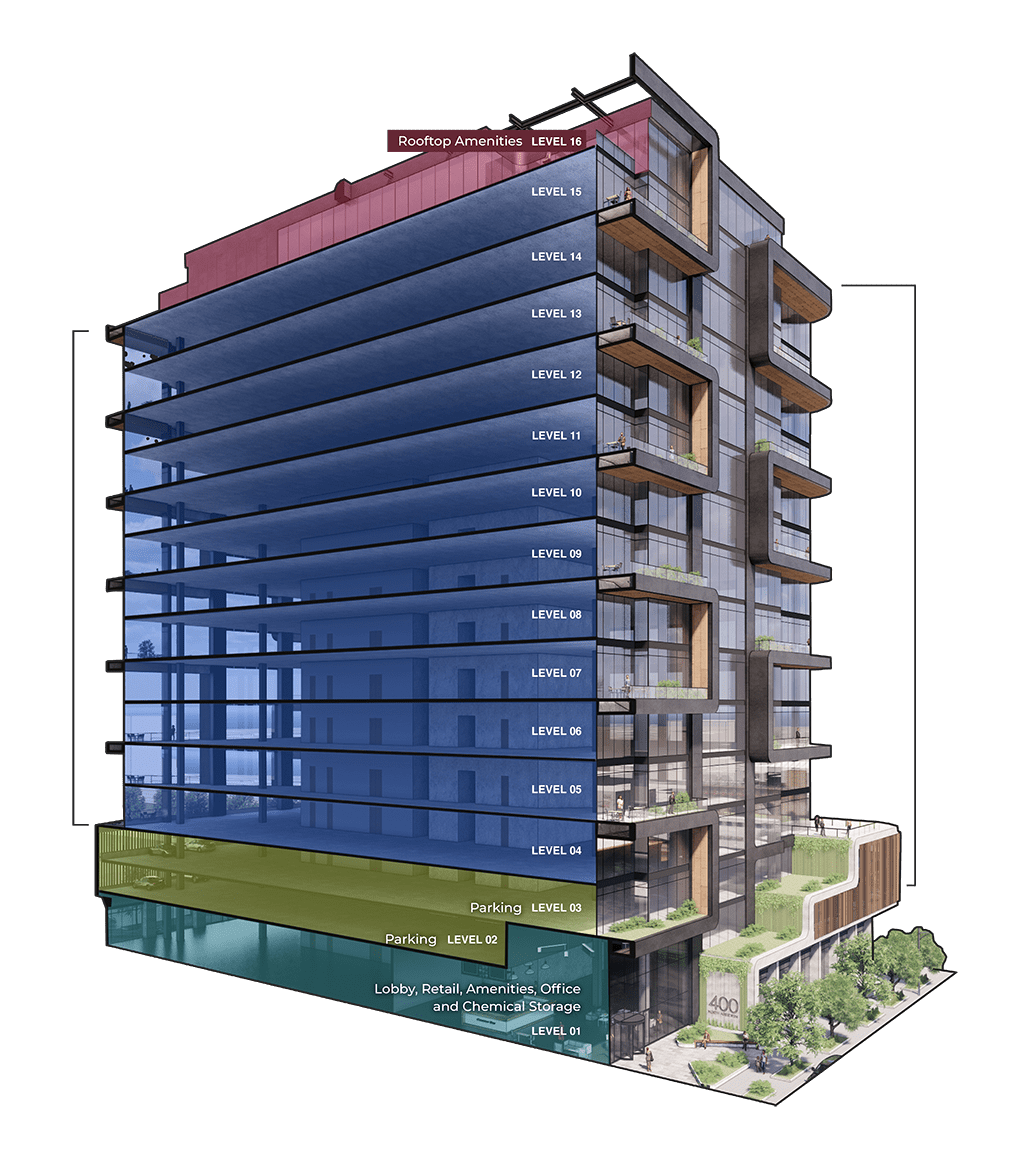
Fulton Labs at 400 N Aberdeen Street programming. Image via Trammell Crow Company
Each of the 34,000 square-foot floor plates will have uninterrupted spans of 56 feet, with 15-foot high ceilings and designated space for both labs and traditional offices. Other tenant features include two private terraces on every level, as well as a special smart window technology by View Inc that changes tint automatically or according to each tenant’s needs.
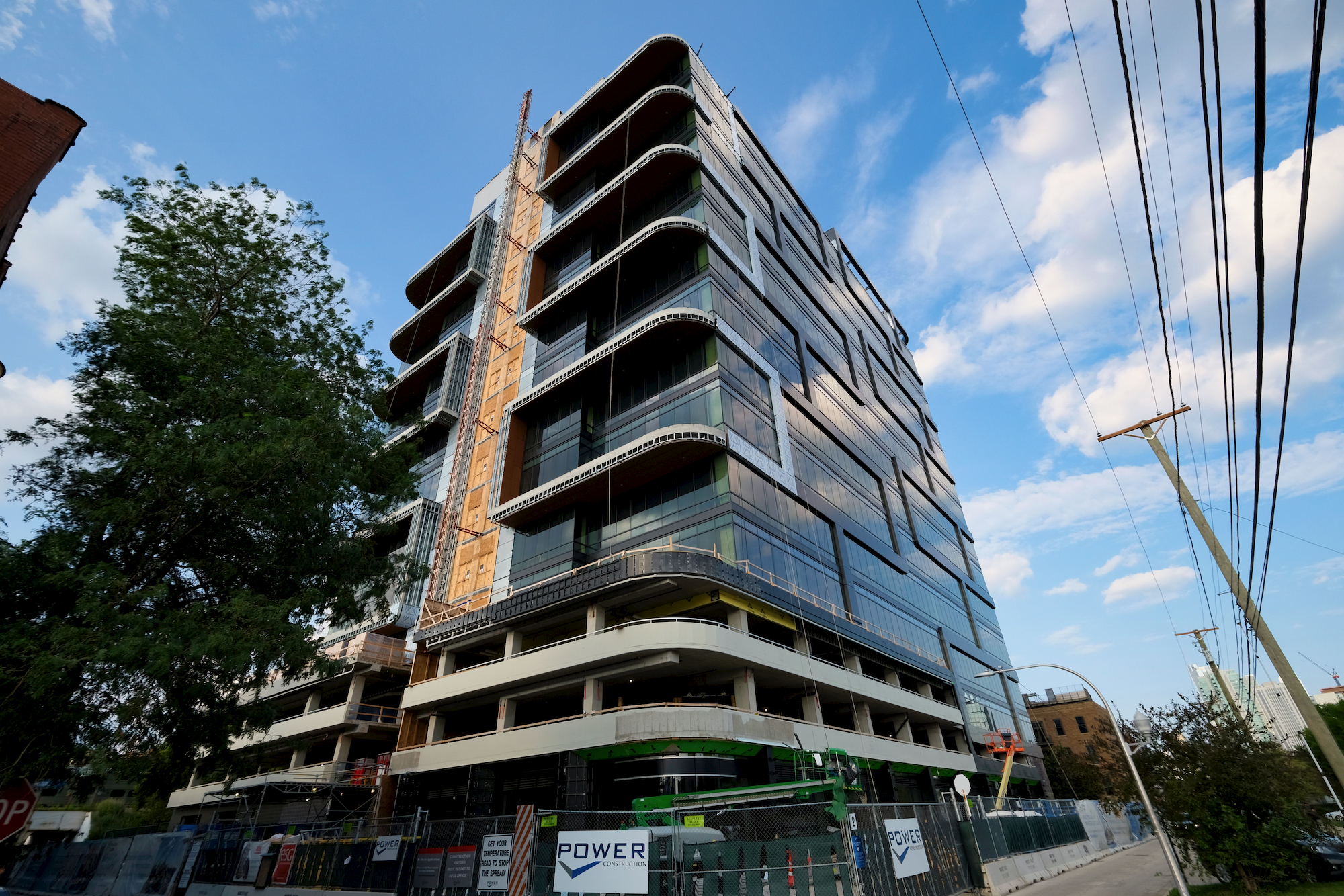
Fulton Labs at 400 N Aberdeen. Photo by Jack Crawford
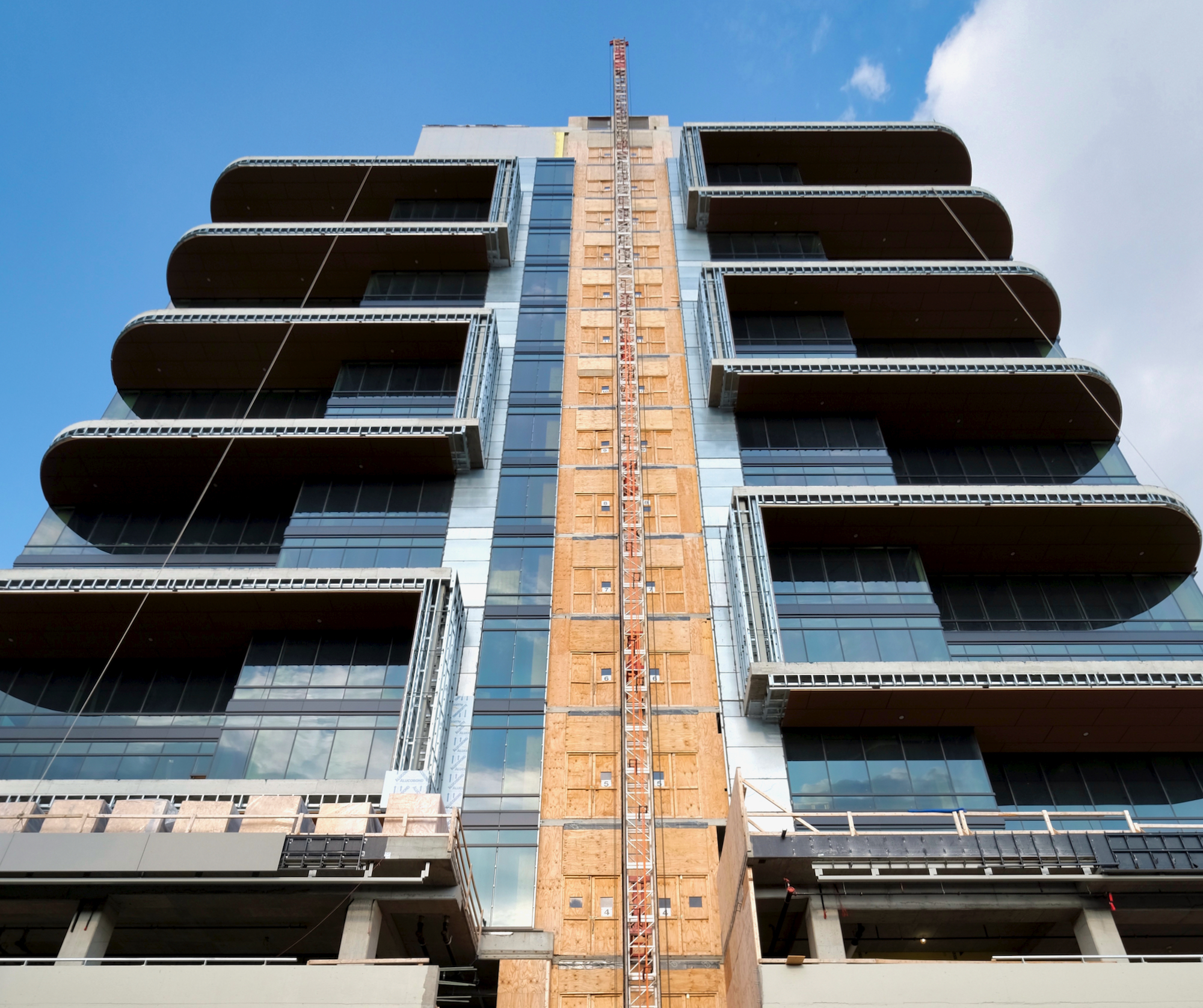
Fulton Labs at 400 N Aberdeen. Photo by Jack Crawford
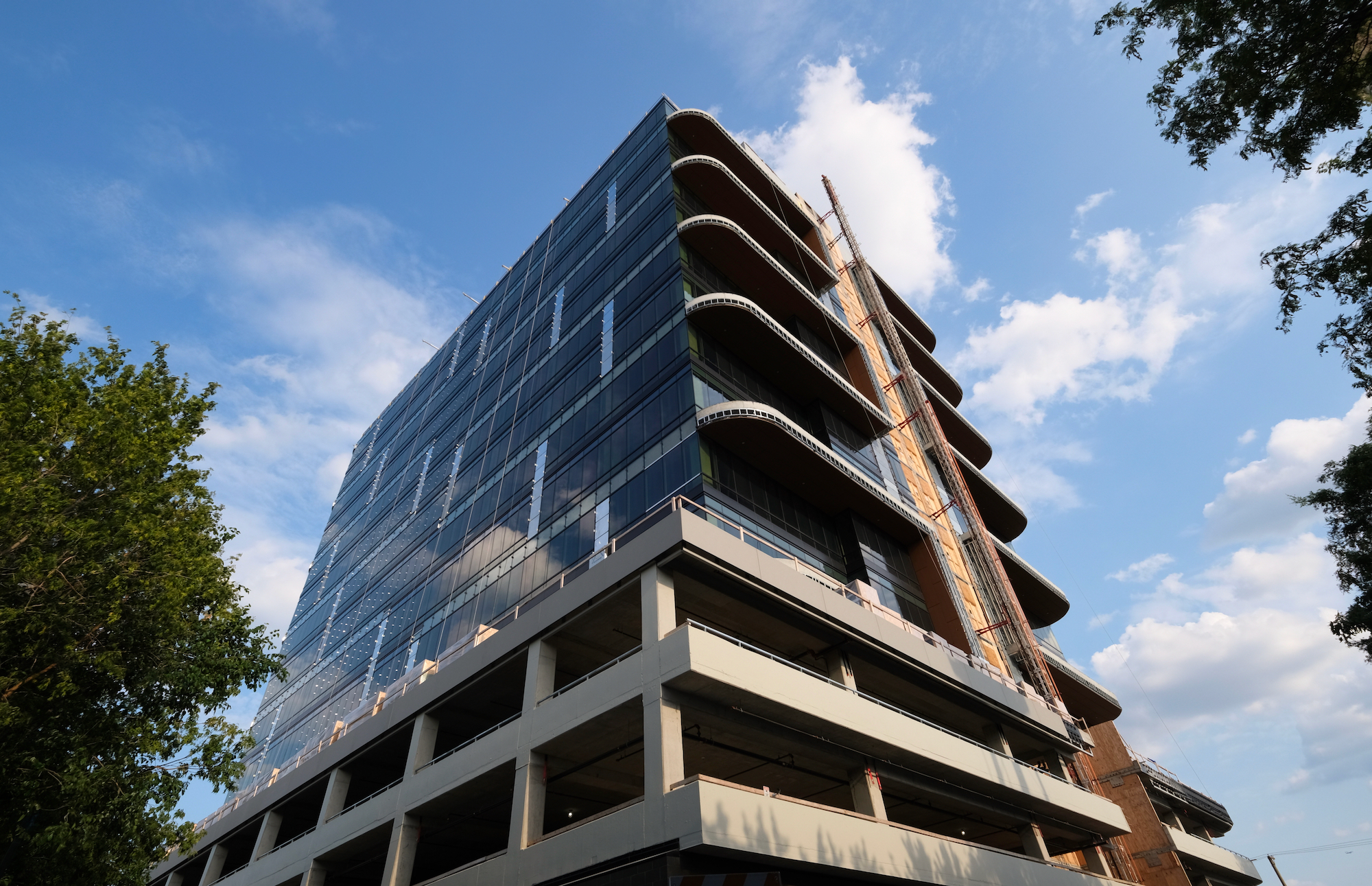
Fulton Labs at 400 N Aberdeen. Photo by Jack Crawford
The retail section will occupy a portion of the ground floor, along with a spacious lobby and fitness center for the building’s occupants. The second and third floors will be geared towards the 170 integrated parking spaces. On the 16th floor will be a sprawling amenity deck, which will comprise of an indoor kitchen and lounge area, a board room, a 165-person town hall, and a rooftop terrace space with fire pits.
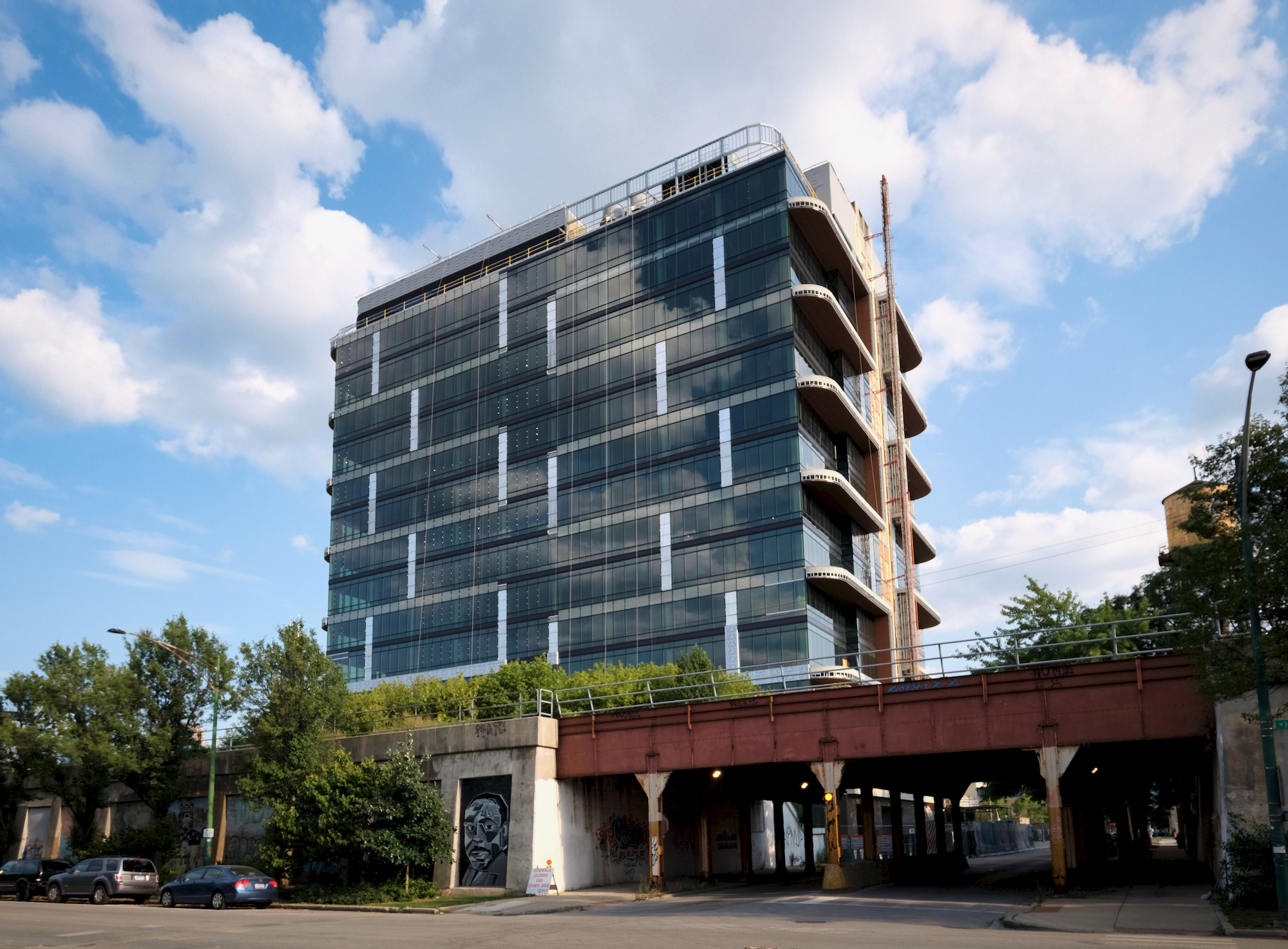
Fulton Labs at 400 N Aberdeen. Photo by Jack Crawford
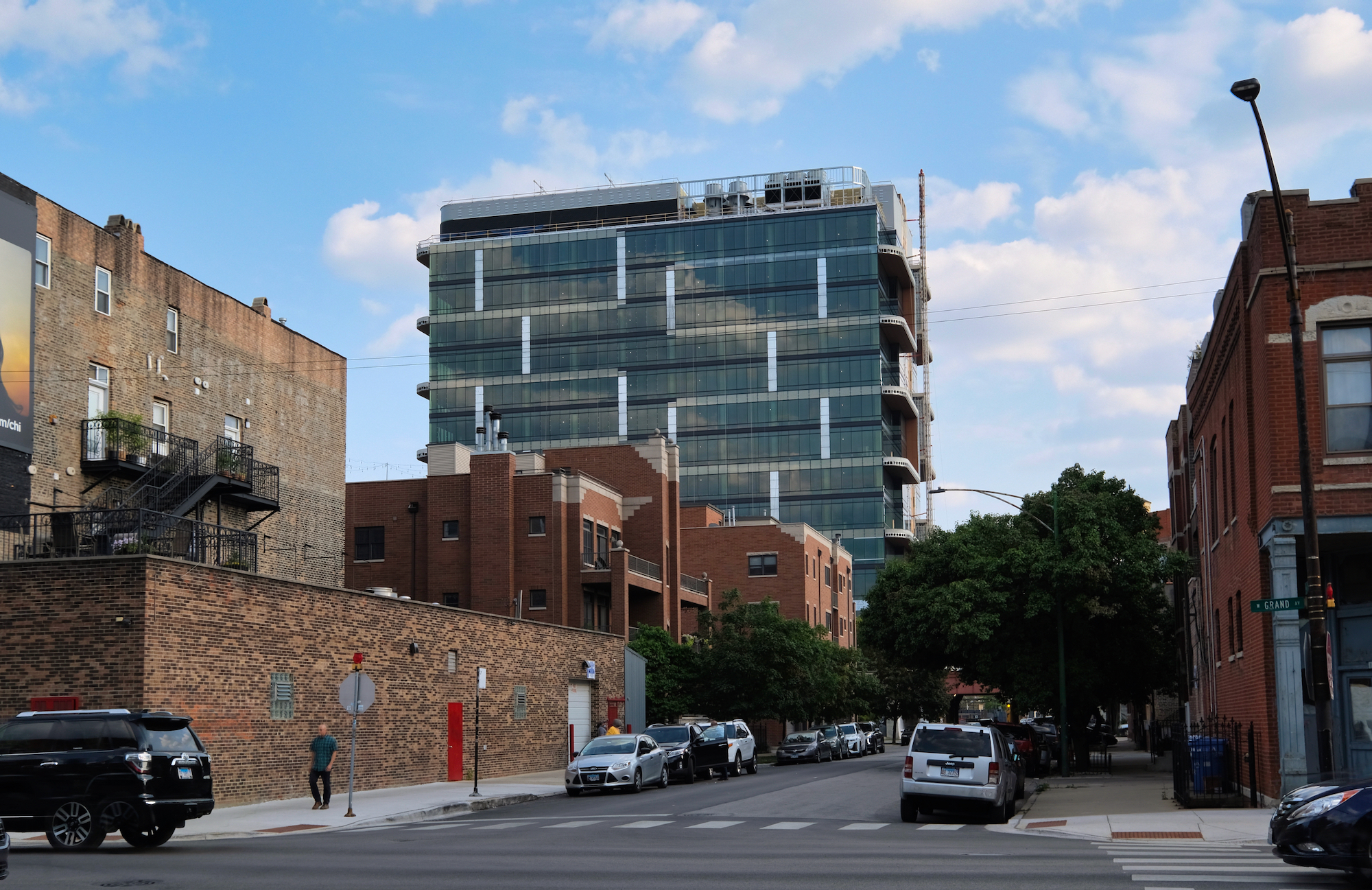
Fulton Labs at 400 N Aberdeen. Photo by Jack Crawford
The tower also accommodates several infrastructure upgrades that are unique to the specialized nature of the project. Within the base are two loading docks with on oversized vehicle slot. Other features comprise of a vivarium, isolated ground-level chemical storage, entry shut-off isolation, VC-A vibration criteria being met, and a scalable generator system.
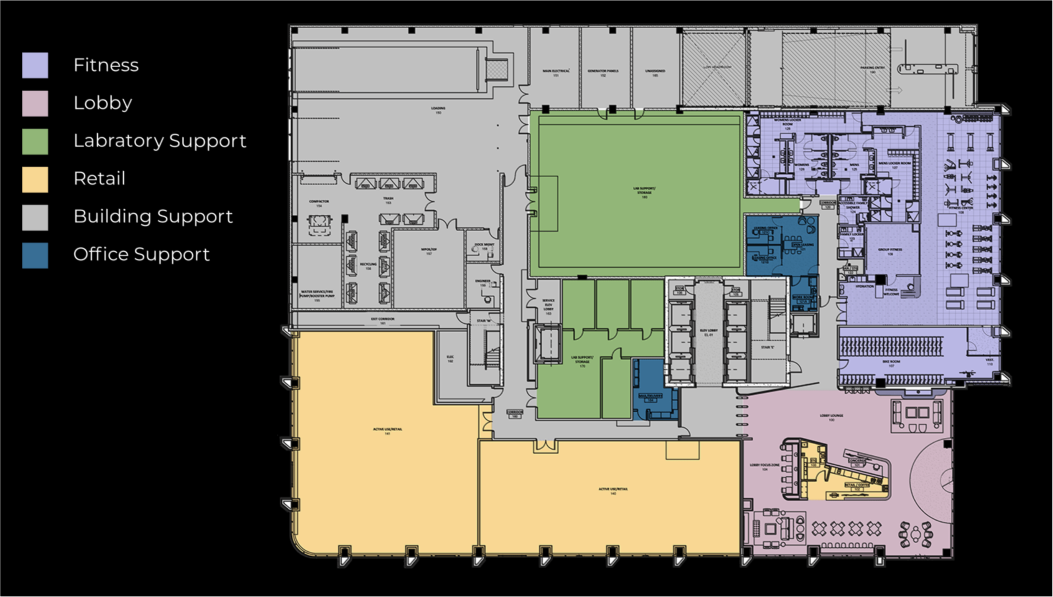
Fulton Labs ground floor layout. Floor plan via Trammell Crow
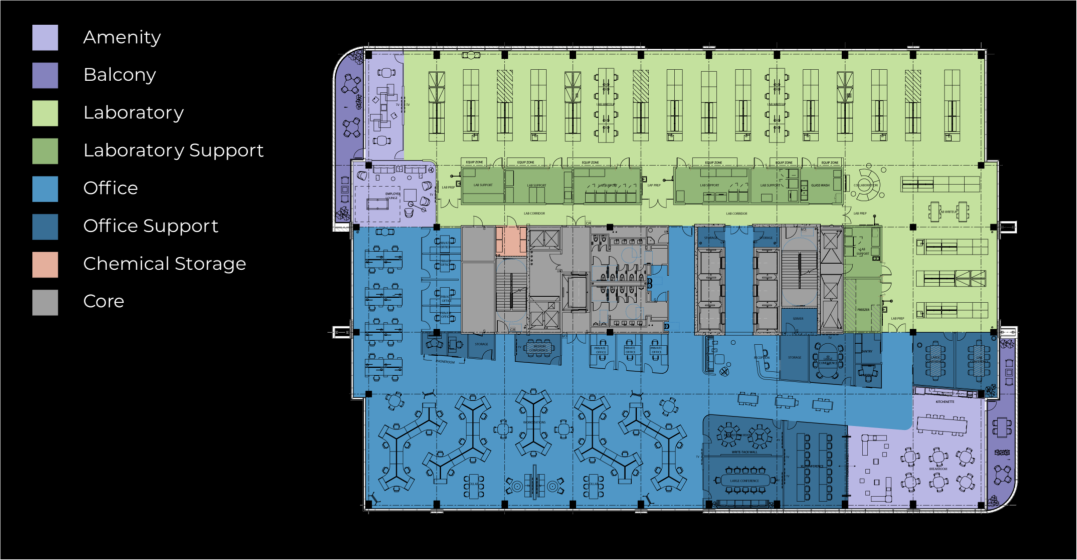
Fulton Labs 14th floor layout. Floor plan via Trammell Crow
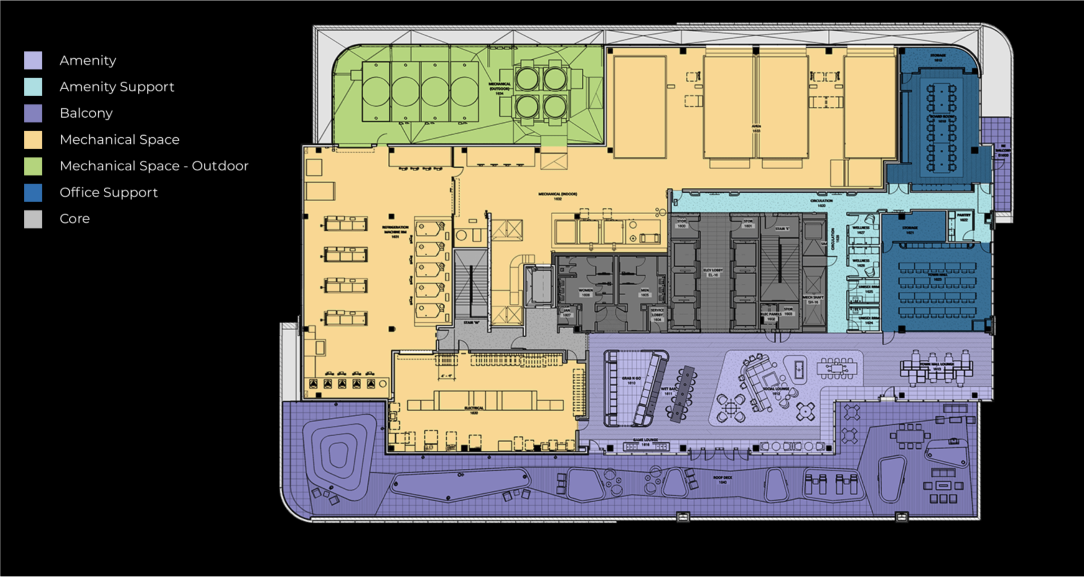
Fulton Labs 16th amenity and mechanical layout. Floor plan via Trammell Crow
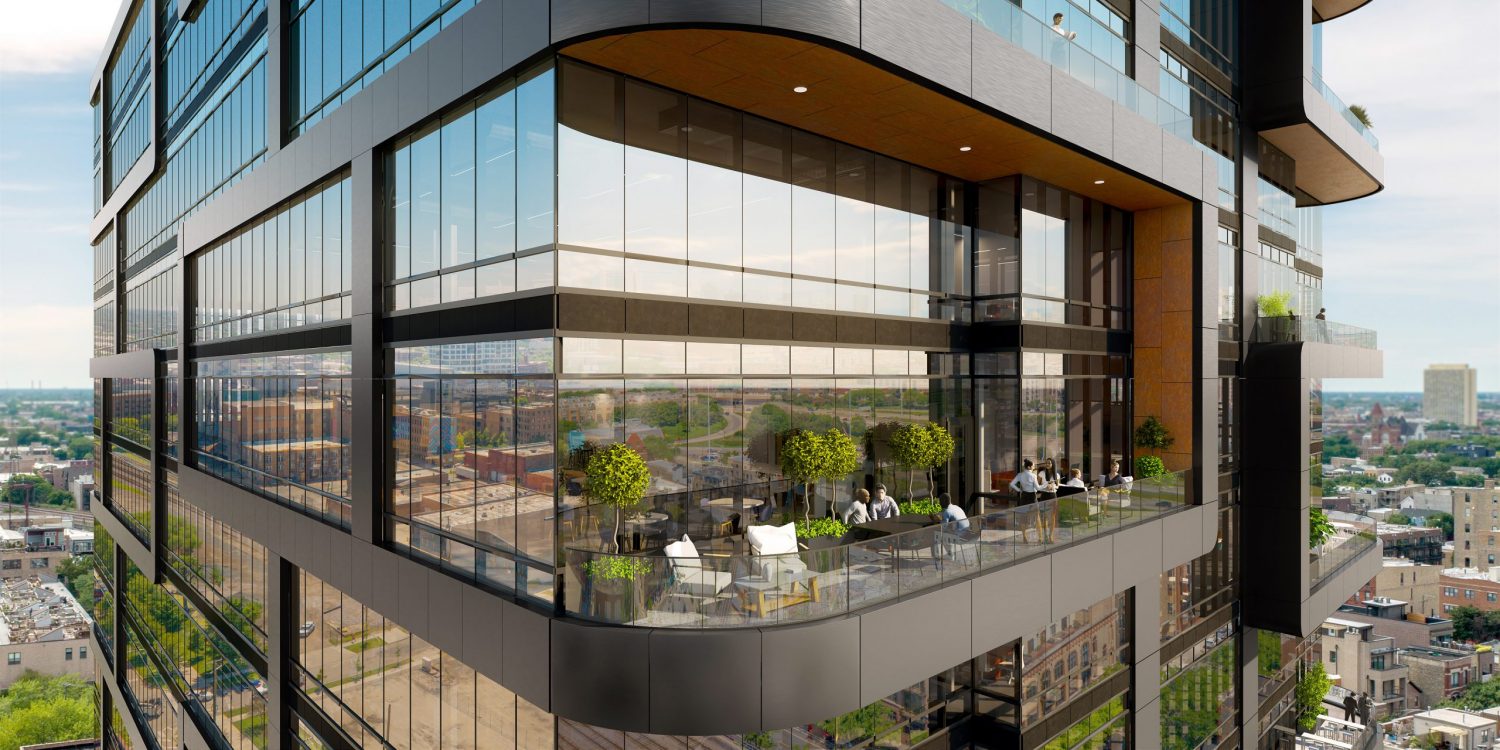
400 N Aberdeen Street (Fulton Labs). Rendering by ESG Architects
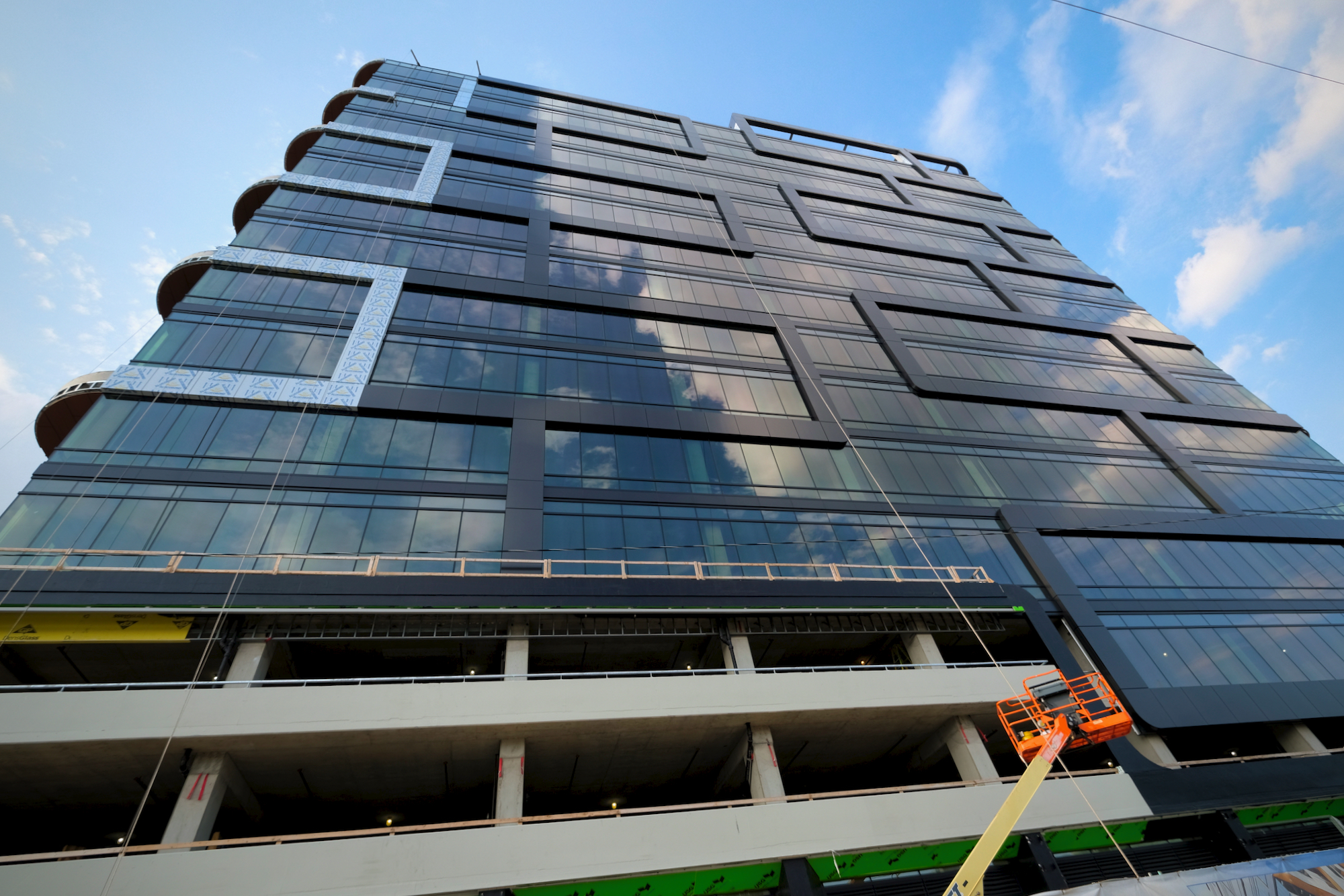
Fulton Labs at 400 N Aberdeen. Photo by Jack Crawford
ESG Architects envisioned the design the 275-foot structure, whose main facade is enclosed in the aforementioned View Inc glass. Between these windows is an assemblage of metal paneling that has undergone extensive installation since YIMBY’s last update.
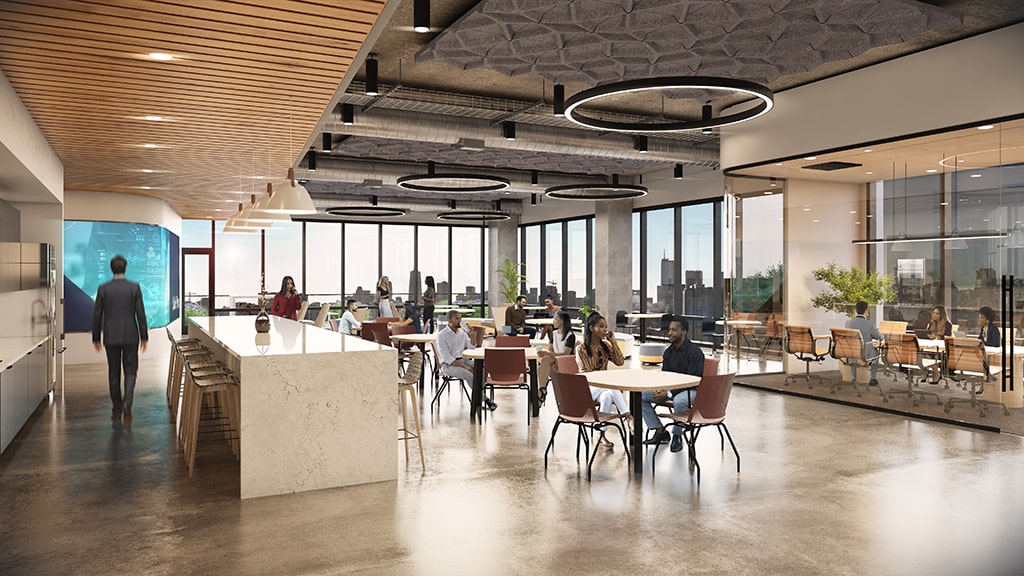
400 N Aberdeen Street (Fulton Labs). Rendering by ESG Architects
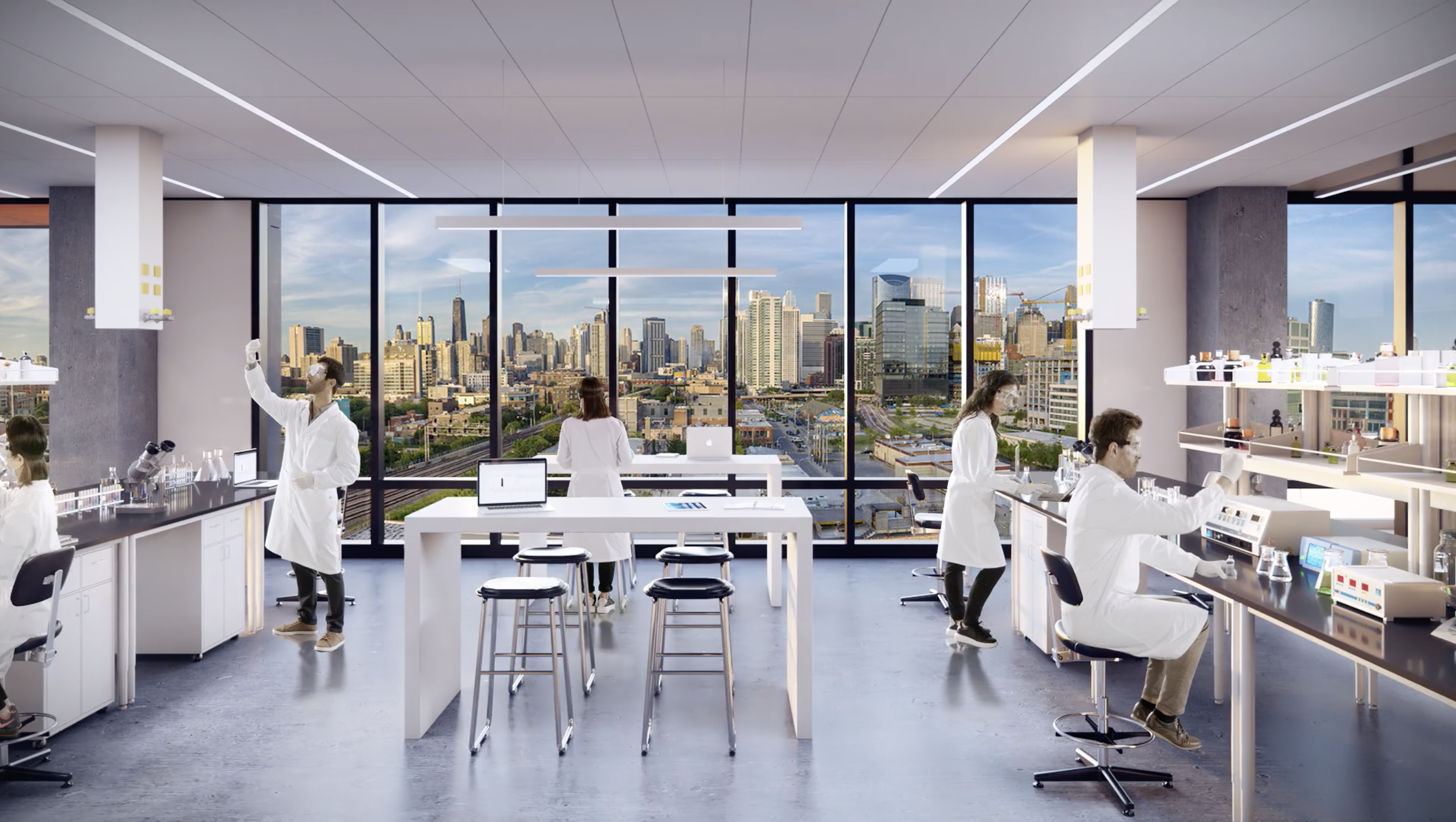
Fulton Labs at 400 N Aberdeen Street lab space. Video still frame via Trammell Crow Company
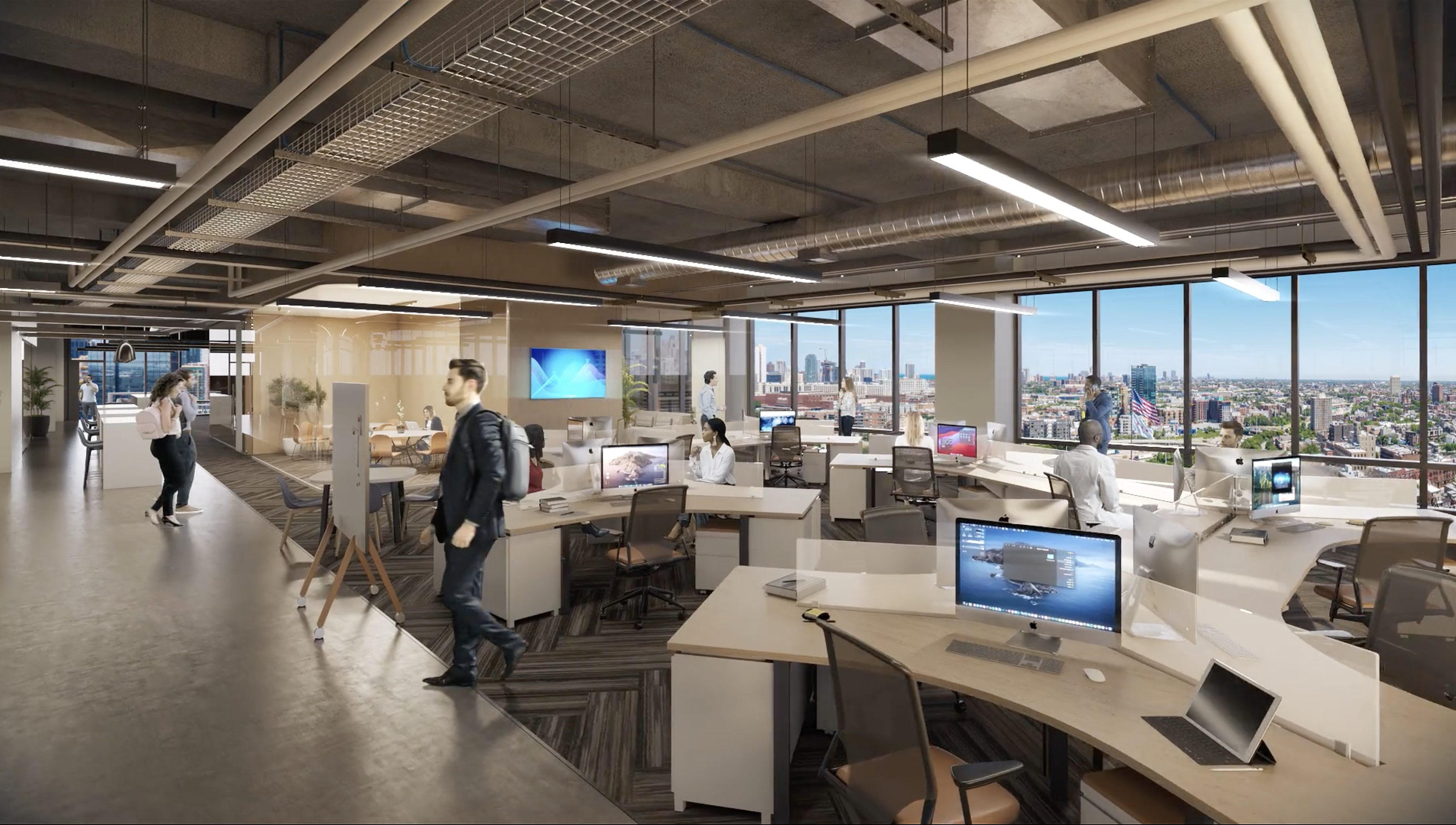
Fulton Labs at 400 N Aberdeen Street office space. Video still frame via Trammell Crow Company
For bus transportation, tenants and visitors have close access to bus Route 65, with stops available via a four-minute walk north to Grand & Aberdeen. Also nearby are buses 8 and 56 at the intersection of Halsted, Milwaukee, & Grand, located a 10-minute walk northeast. Anyone looking for CTA L service can find either the Blue Line subway at this same three-point intersection, or the Green and Pink Lines via an eight-minute walk south to Morgan station.
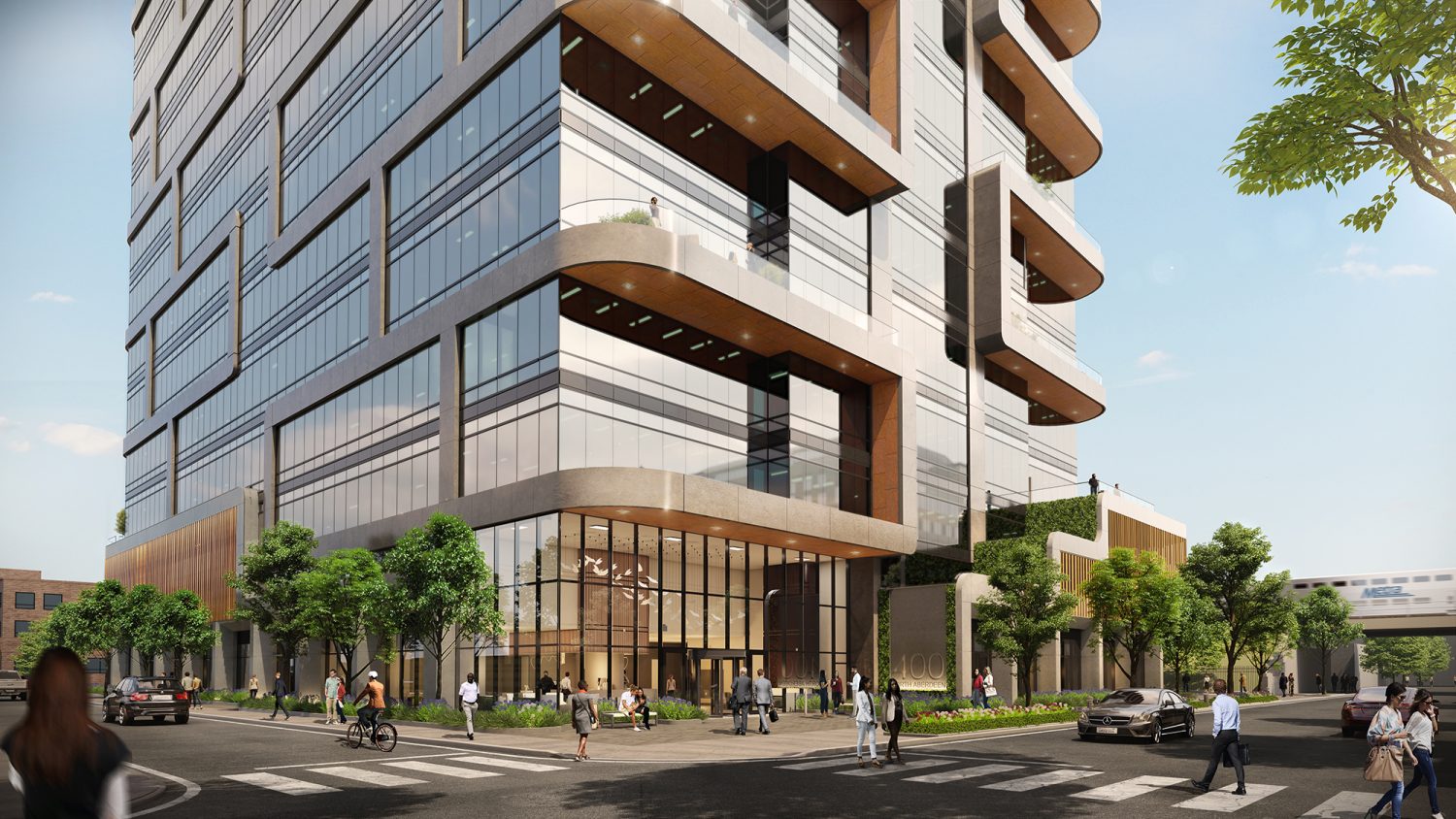
Fulton Labs from ground level. Rendering by ESG Architects
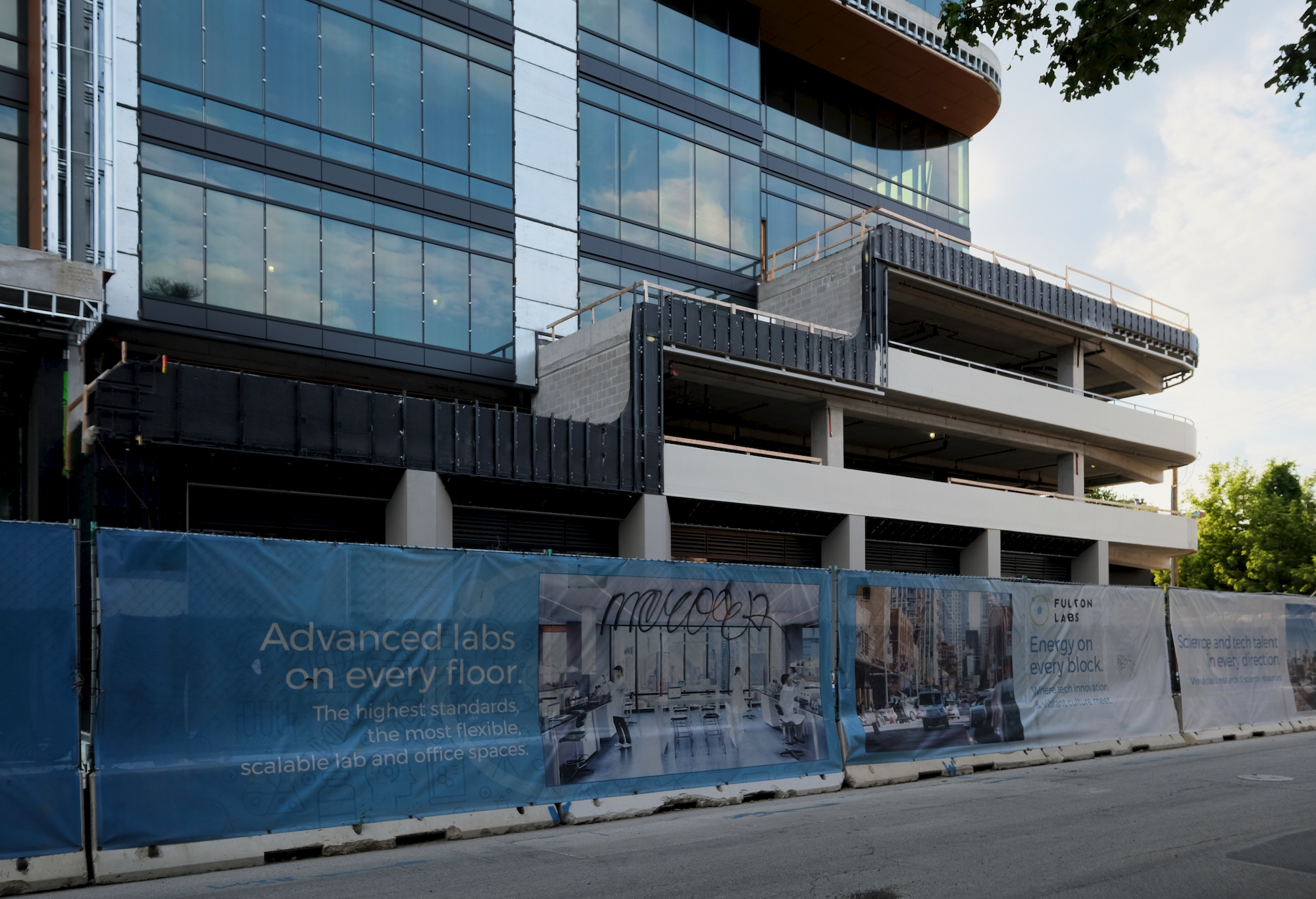
Fulton Labs at 400 N Aberdeen. Photo by Jack Crawford
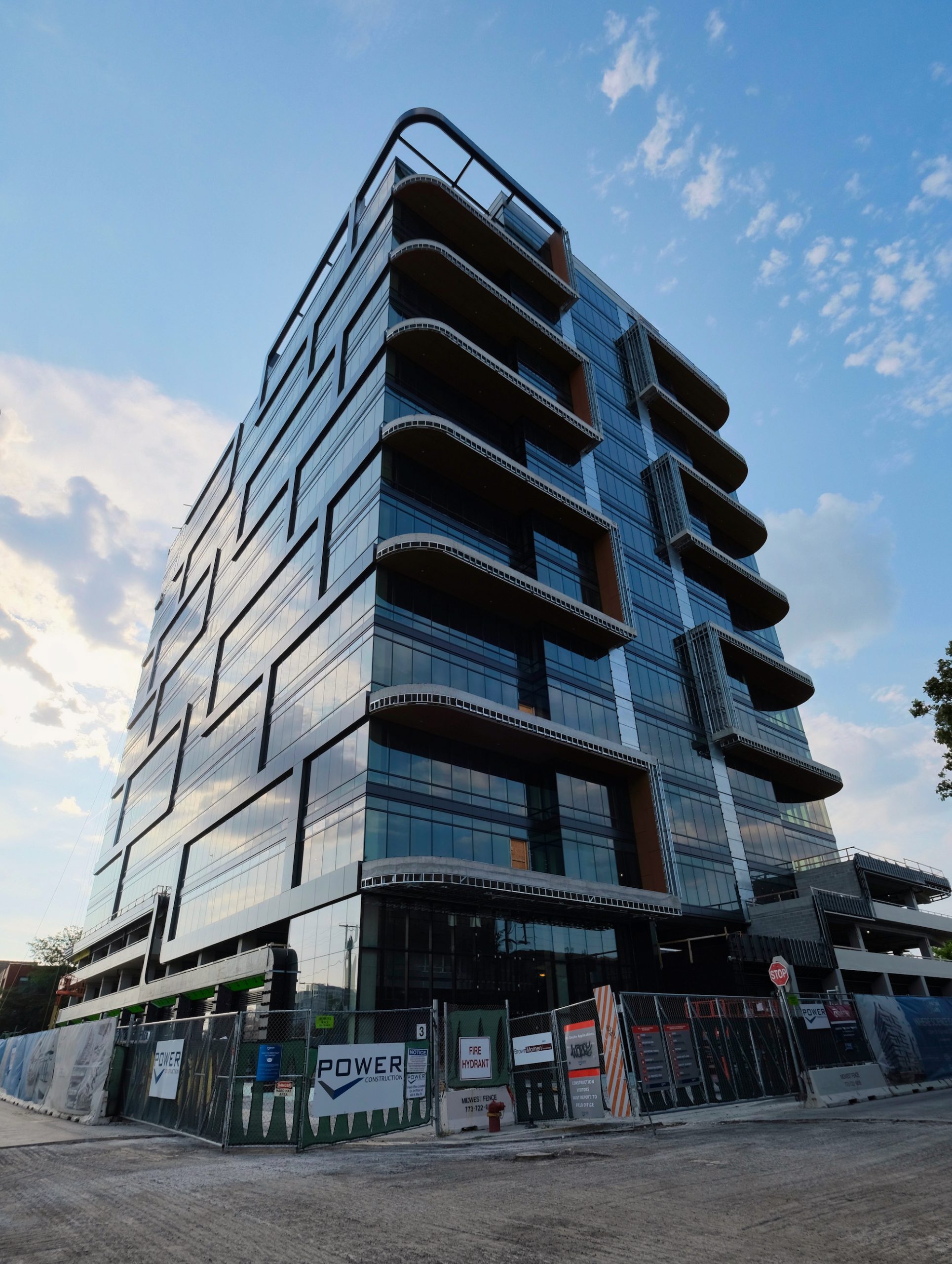
Fulton Labs at 400 N Aberdeen. Photo by Jack Crawford
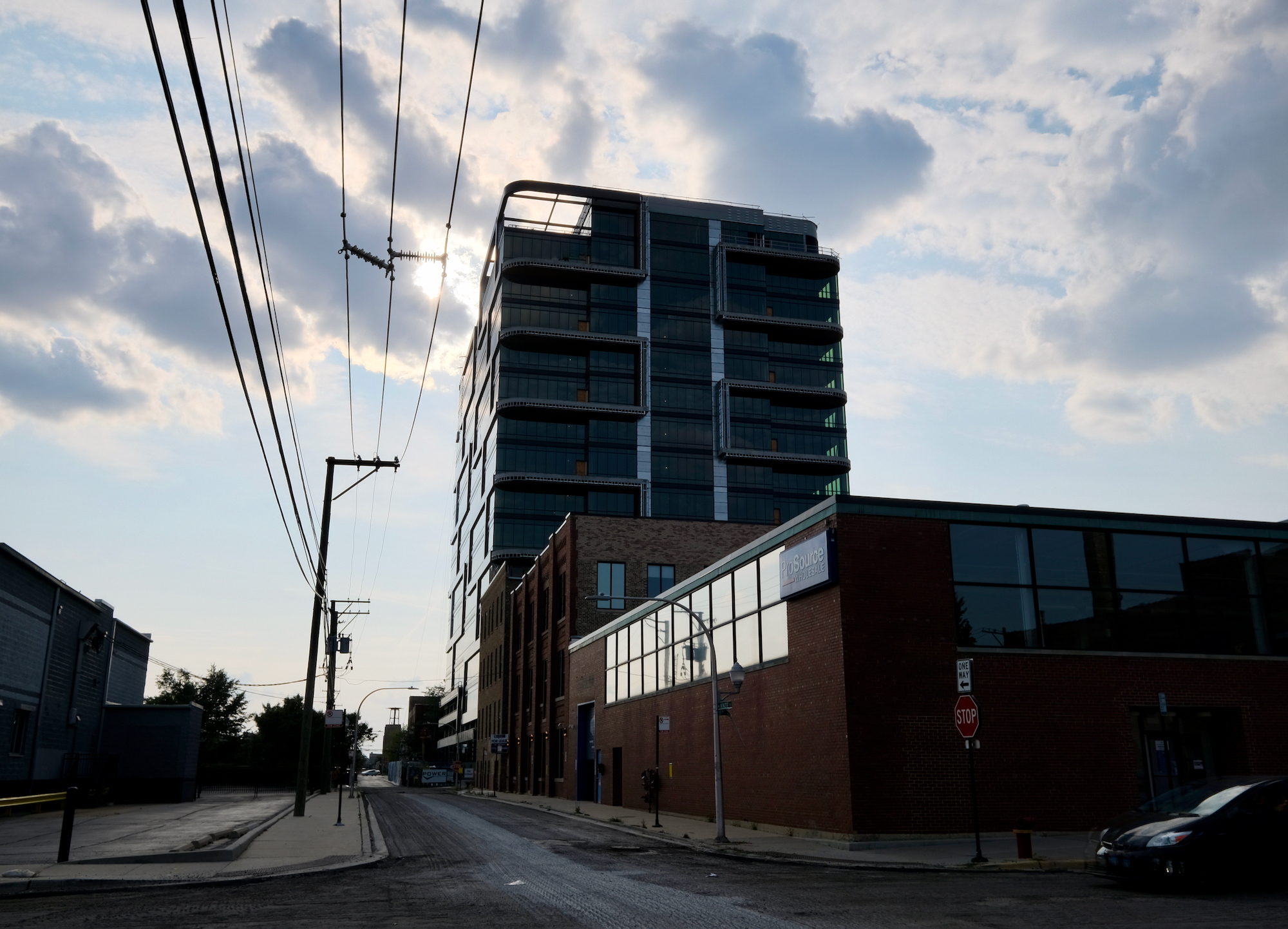
Fulton Labs at 400 N Aberdeen. Photo by Jack Crawford
The new construction is the second installation of a broader Fulton Labs scheme. The first stage of development was completed relatively recently at 1375 W Fulton, lying just a several minute walk to the southwest. With Power Construction as the general contractor, this $106 million second phase is expected to wrap up construction during the first quarter of 2022.
Subscribe to YIMBY’s daily e-mail
Follow YIMBYgram for real-time photo updates
Like YIMBY on Facebook
Follow YIMBY’s Twitter for the latest in YIMBYnews

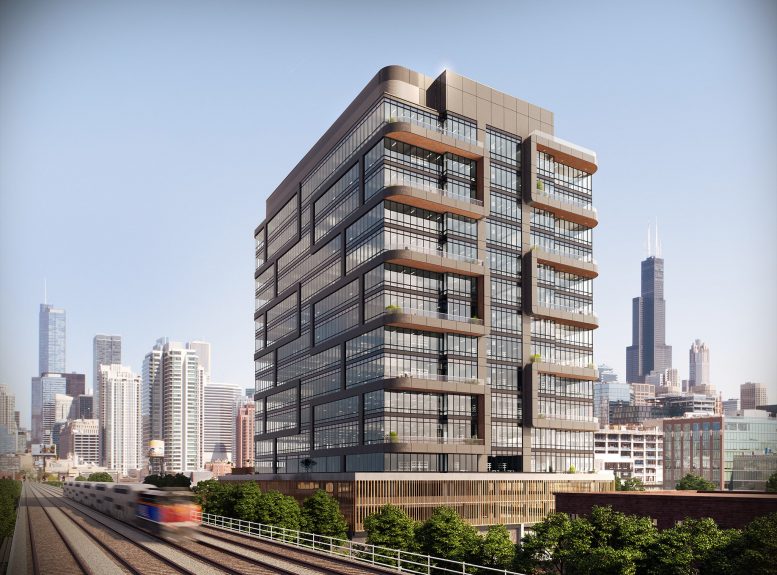
Be the first to comment on "Metal Paneling Captures Final Look of Fulton Labs’ 400 N Aberdeen"