The two elevator and stair cores have now reached full height at Inspire West Town, hinting at the eight-story project’s future presence beside the Kennedy Expressway. Located at 1140 W Erie Street, the building is being developed by Bond Companies, and is set to include a mix of ground-level retail and 113 rental apartment units. A total of 23 affordable units will be provided under the affordable requirements ordinance, six of which will be on-site and the remaining 17 elsewhere in the vicinity.
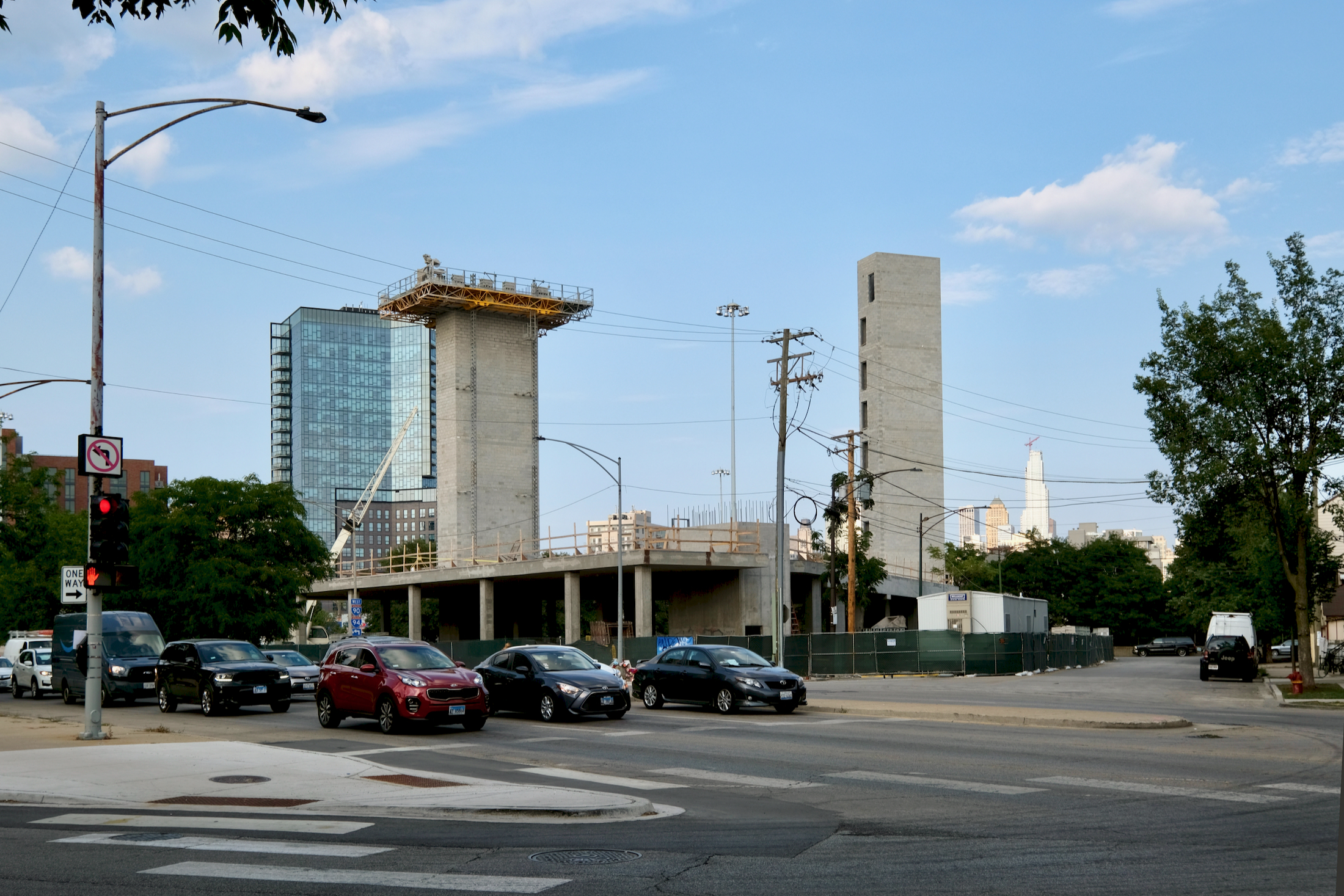
Inspire West Town. Photo by Jack Crawford
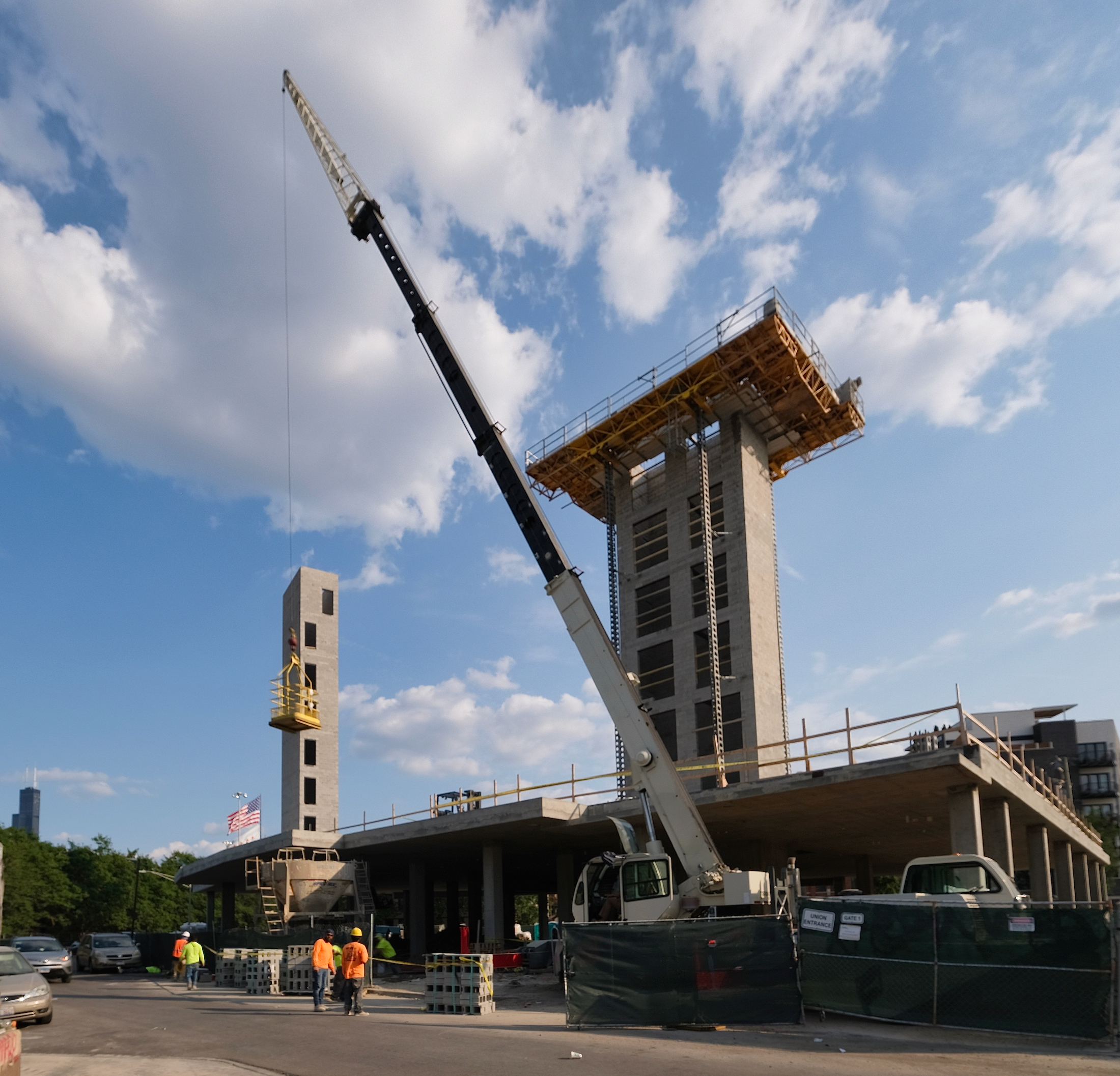
Inspire West Town. Photo by Jack Crawford
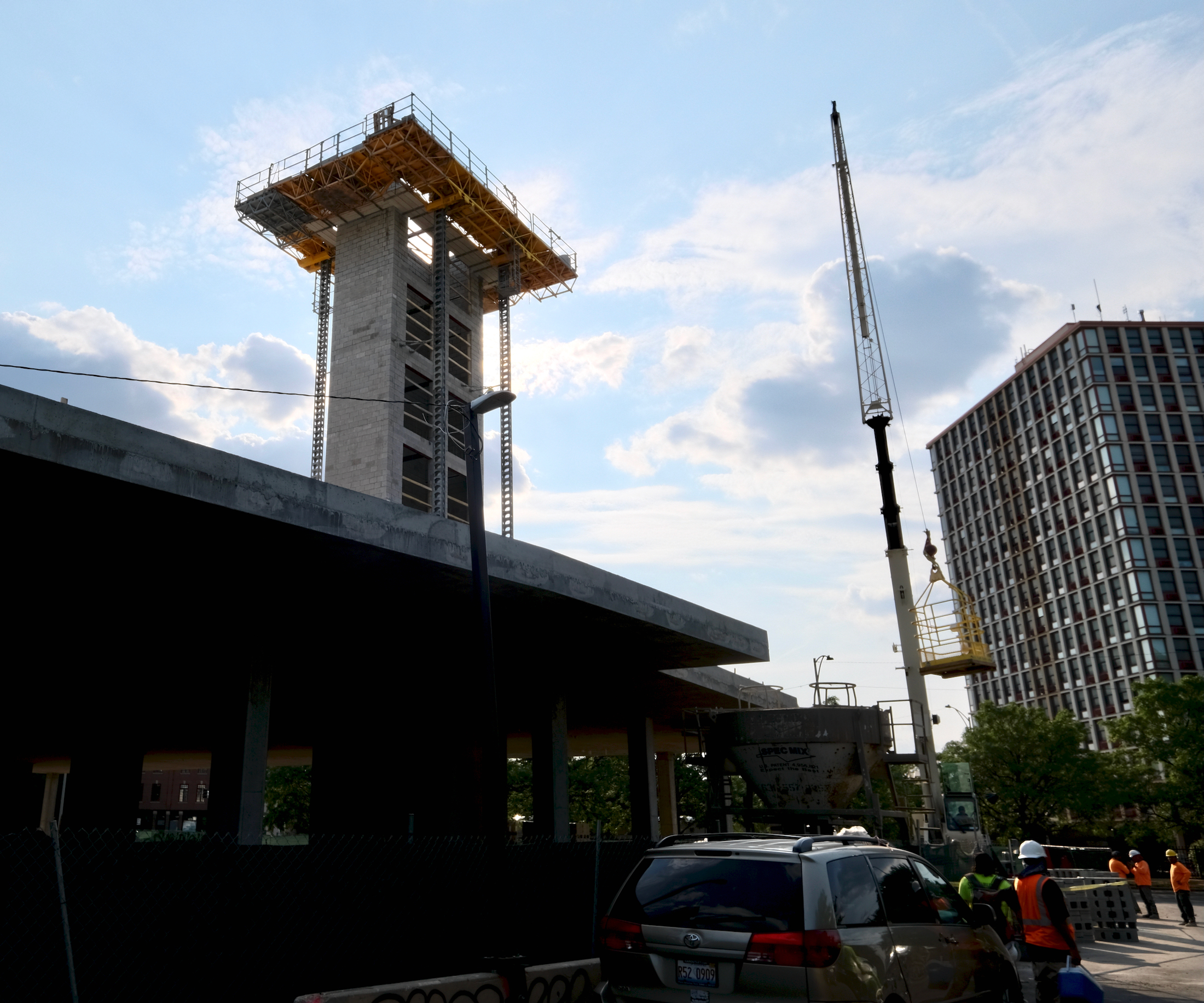
Inspire West Town. Photo by Jack Crawford
Unit sizes range from studios through three-bedrooms, with select layouts offering private balcony space. Amenities will comprise of a fitness center, a dog run and spa, an eighth-floor rooftop deck with skyline views, and a 4,300-square-foot terrace on the second floor.
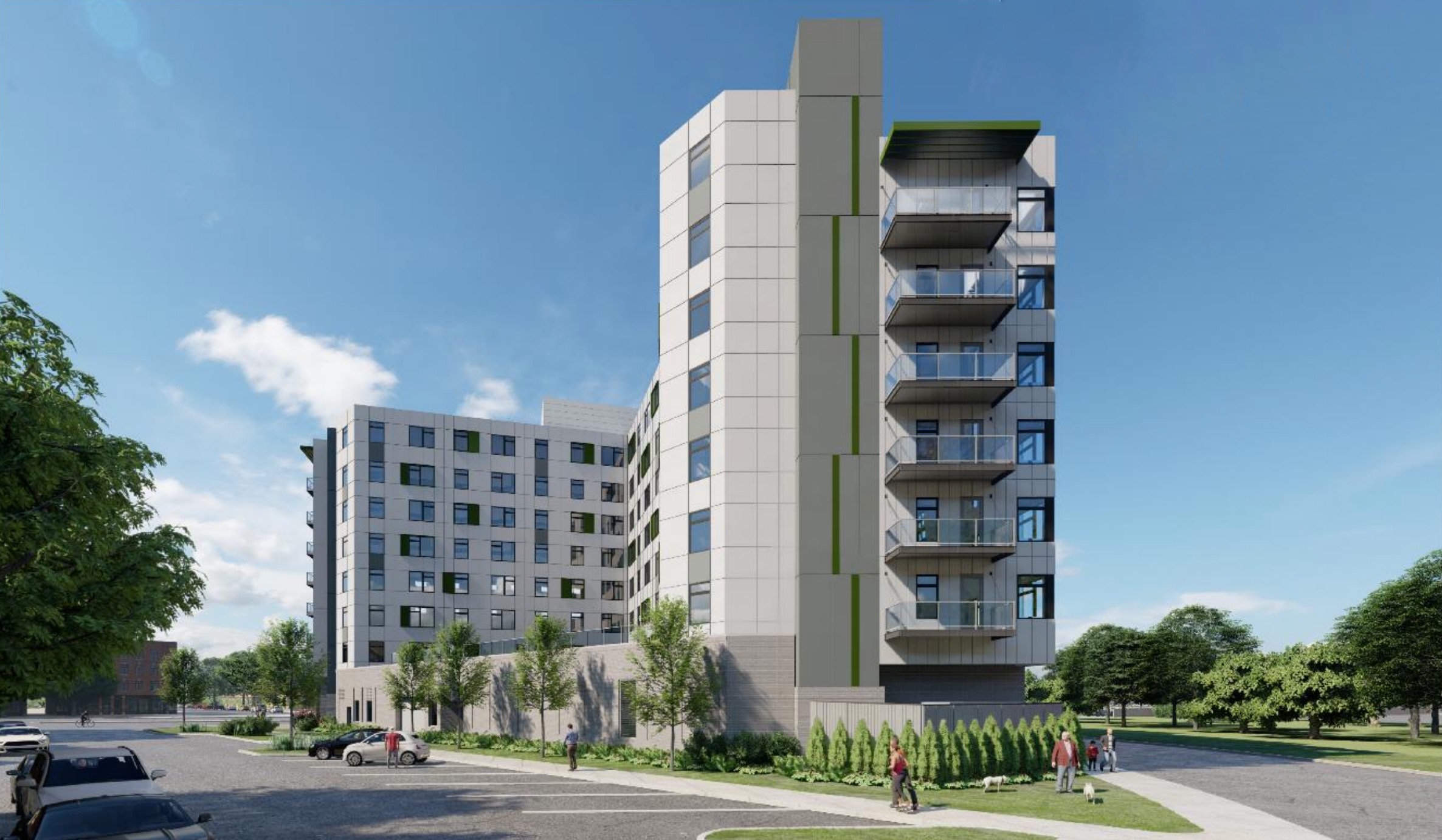
Inspire West Town. Rendering by Fitzgerald Associates
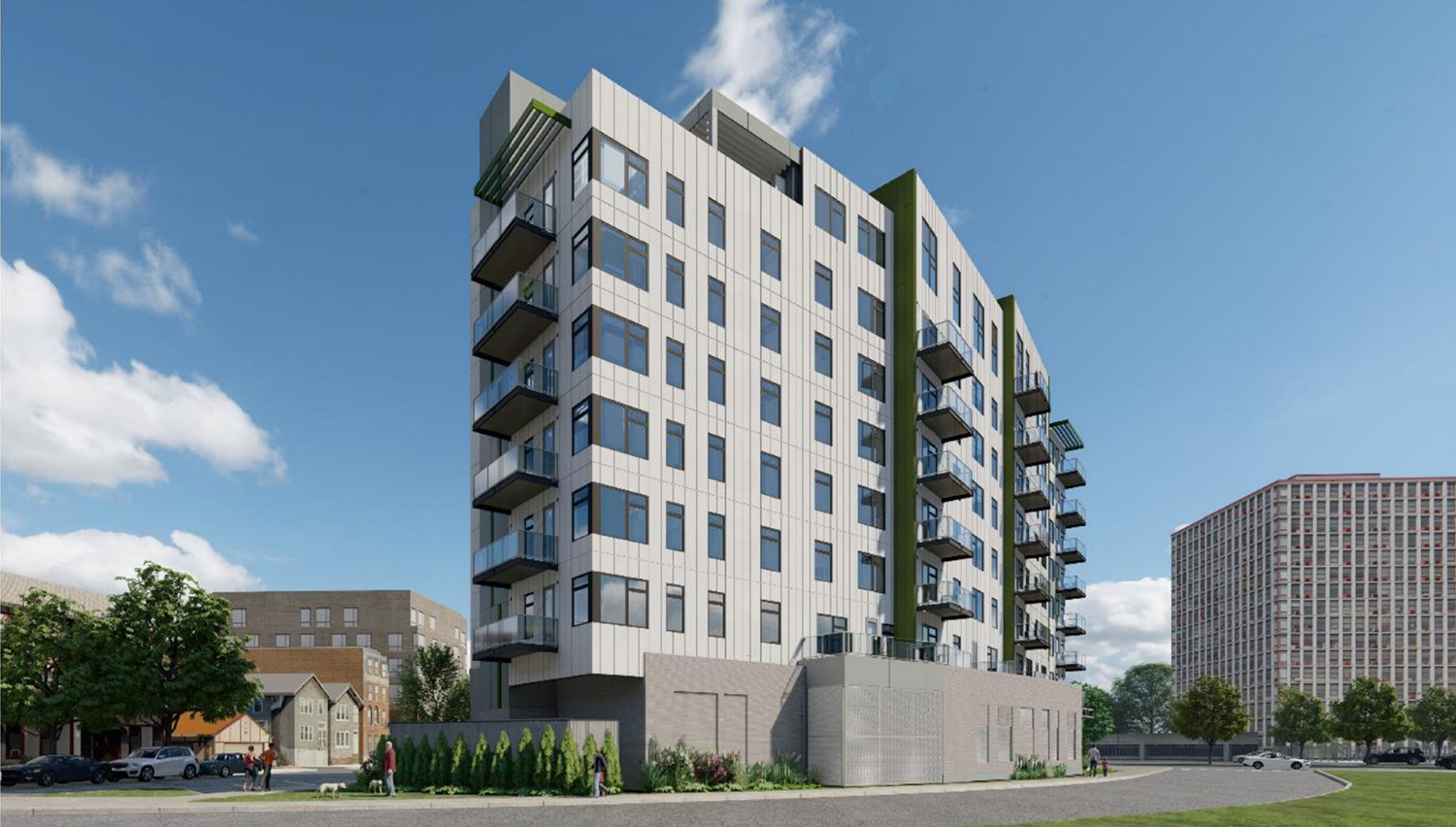
Inspire West Town. Rendering by FitzGerald Associates
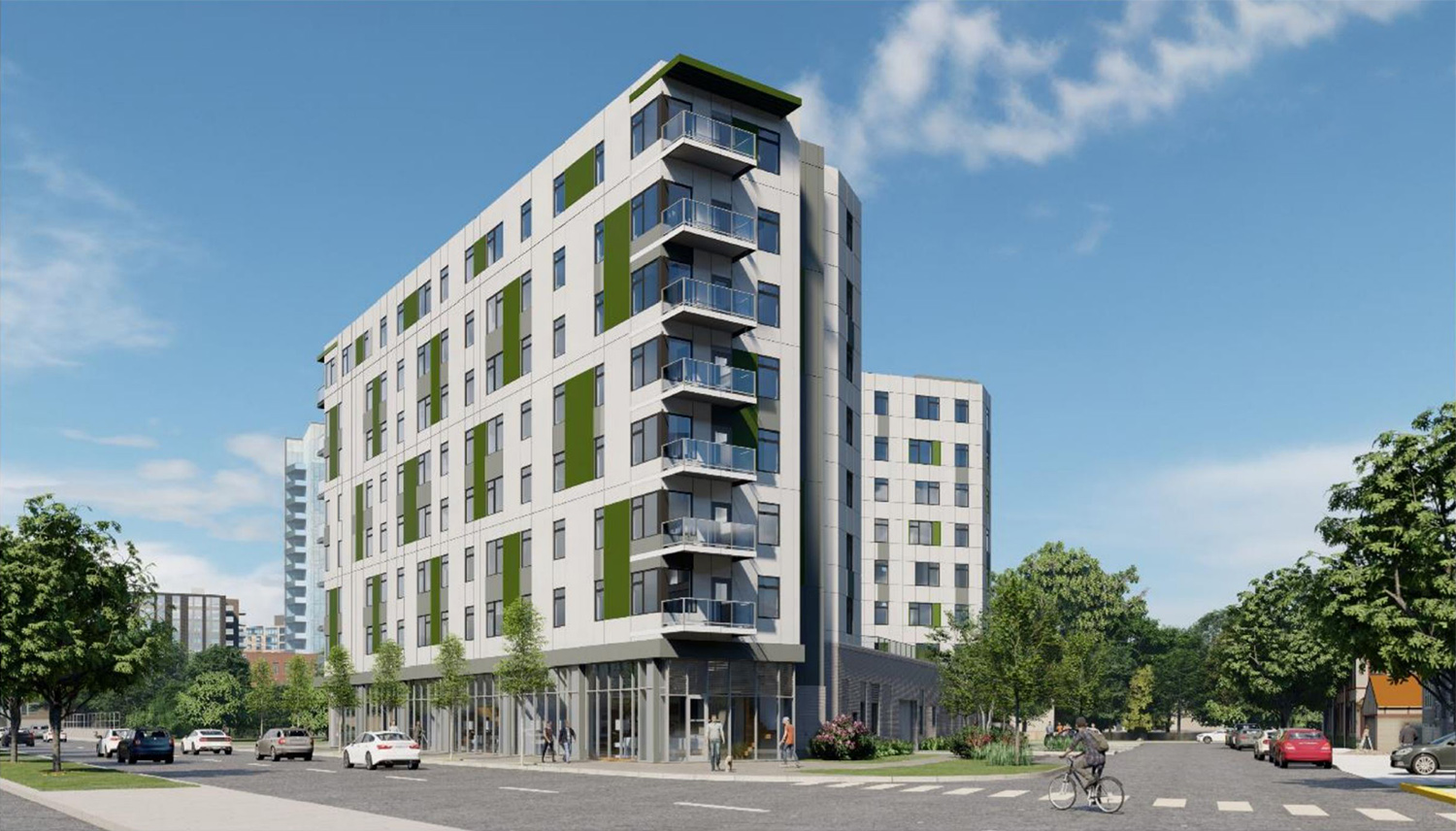
Inspire West Town. Rendering by FitzGerald Associates
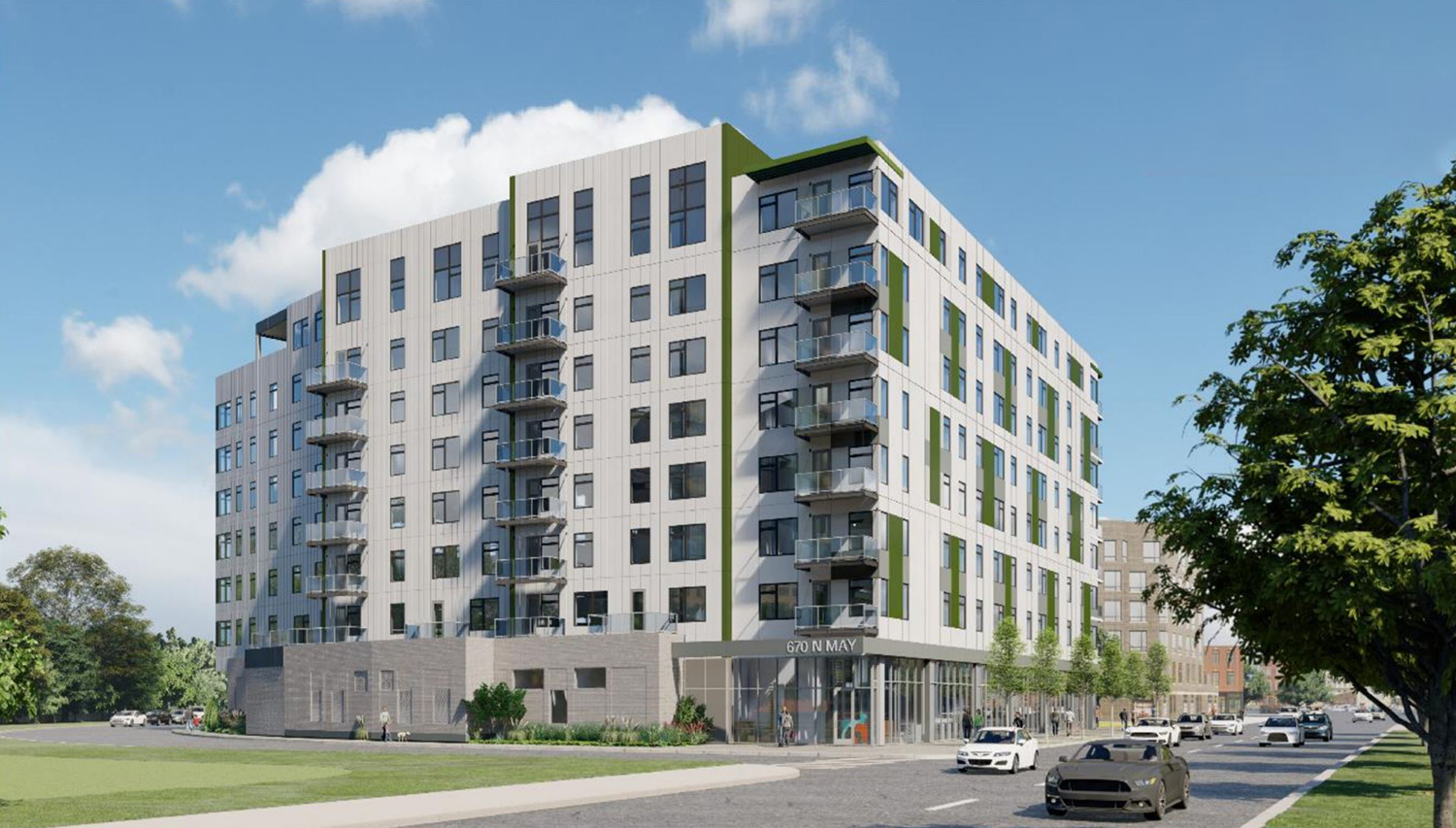
Inspire West Town (1140 W Erie Street). Rendering by FitzGerald Associates
Designed by Fitzgerald Associates, the building involves a wedge-shaped footprint to conform to the irregular shape of the lot. The actual residential tower portion involves two wings that flank the second-floor deck. Enveloping this massing will be a multi-colored matte metal paneling. The facade along the first floor will involve a mix of stone and brick.
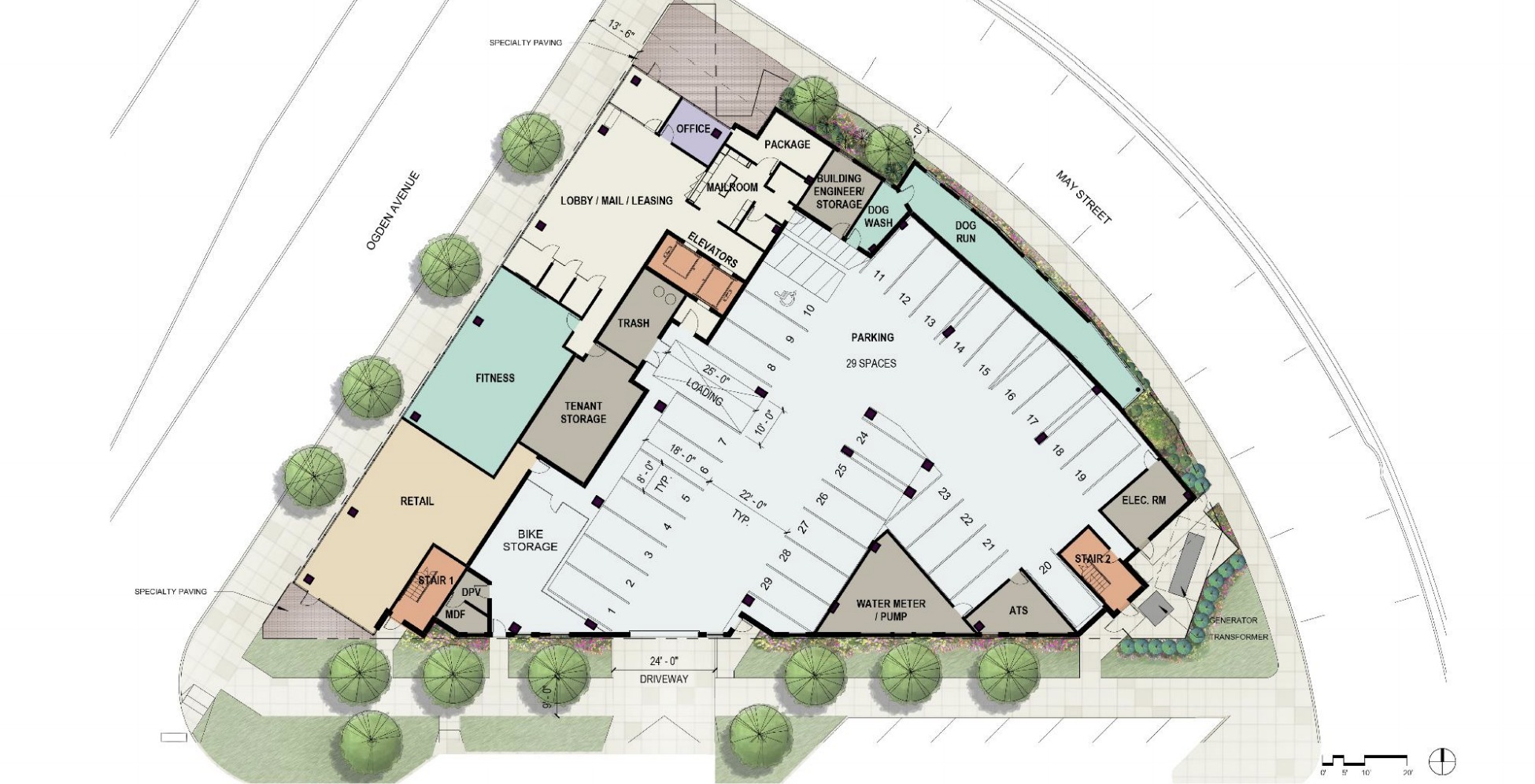
Inspire West Town ground floor plan. Plan by Fitzgerald Associates
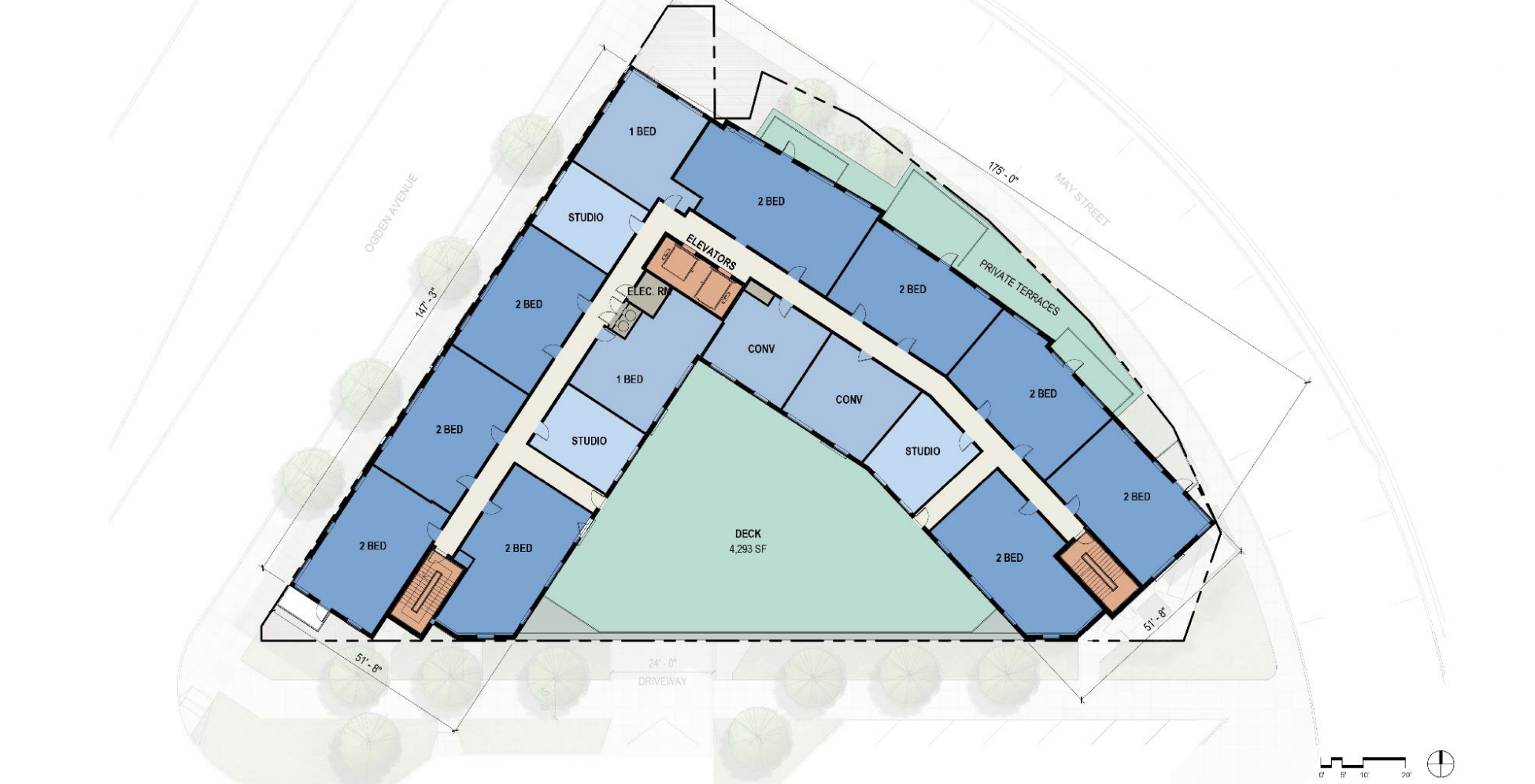
Inspire West Town second floor plan. Plan by Fitzgerald Associates
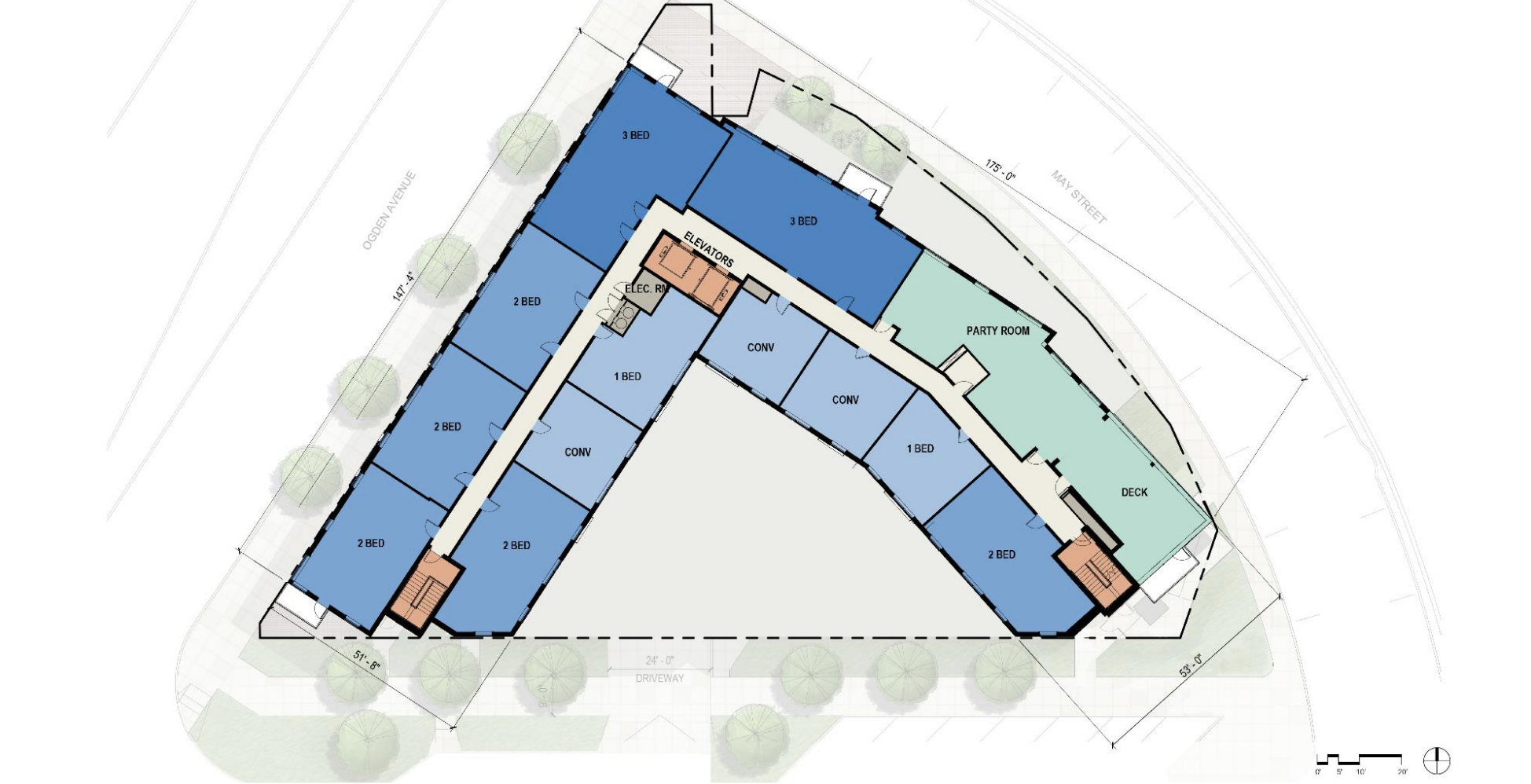
Inspire West Town eighth floor plan. Plan by Fitzgerald Associates
The transit-oriented development will offer just 23 on-site parking spots and 86 bike spaces. Despite the low number of spaces, future residents will have access to an array of nearby transportation options. For bus service, Route 65 is available at Grand & Racine via a four-minute walk southwest. A six-minute walk northeast is the tri-point intersection of Milwaukee, Ogden, and Chicago, with service for Routes 56 and 66. This intersection also offers CTA L Blue Line service via Chicago station. Those looking for Green and Pink Line service can access Morgan station via a 15-minute walk southeast.
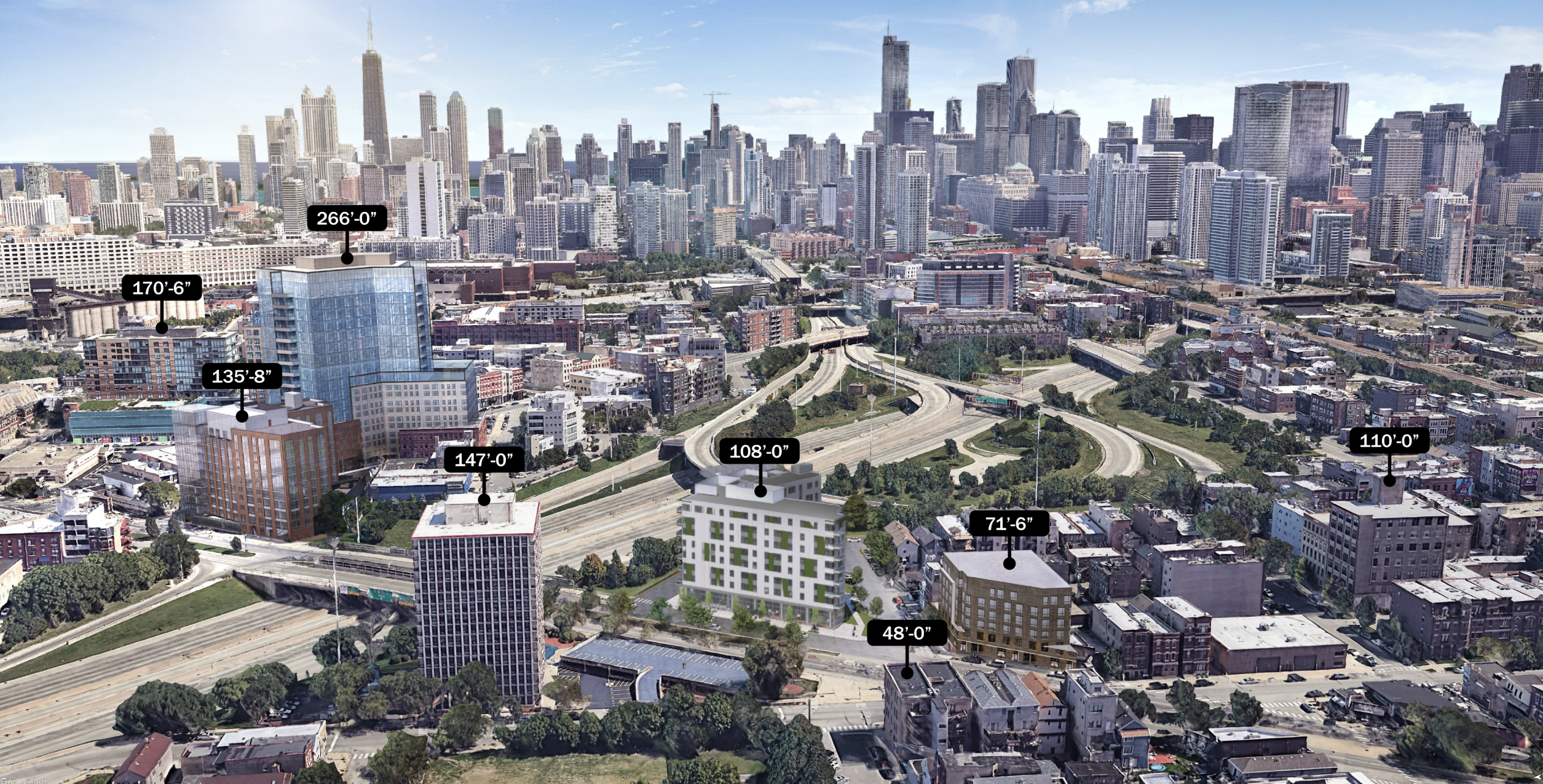
Inspire West Town neighborhood context. Rendering by Fitzgerald Associates
Just across the Kennedy expressway to the northeast are a variety of dining and bar options. Parks within the area comprise of Eckhart Park to the northwest and Bickerdike Square Park to the southwest.
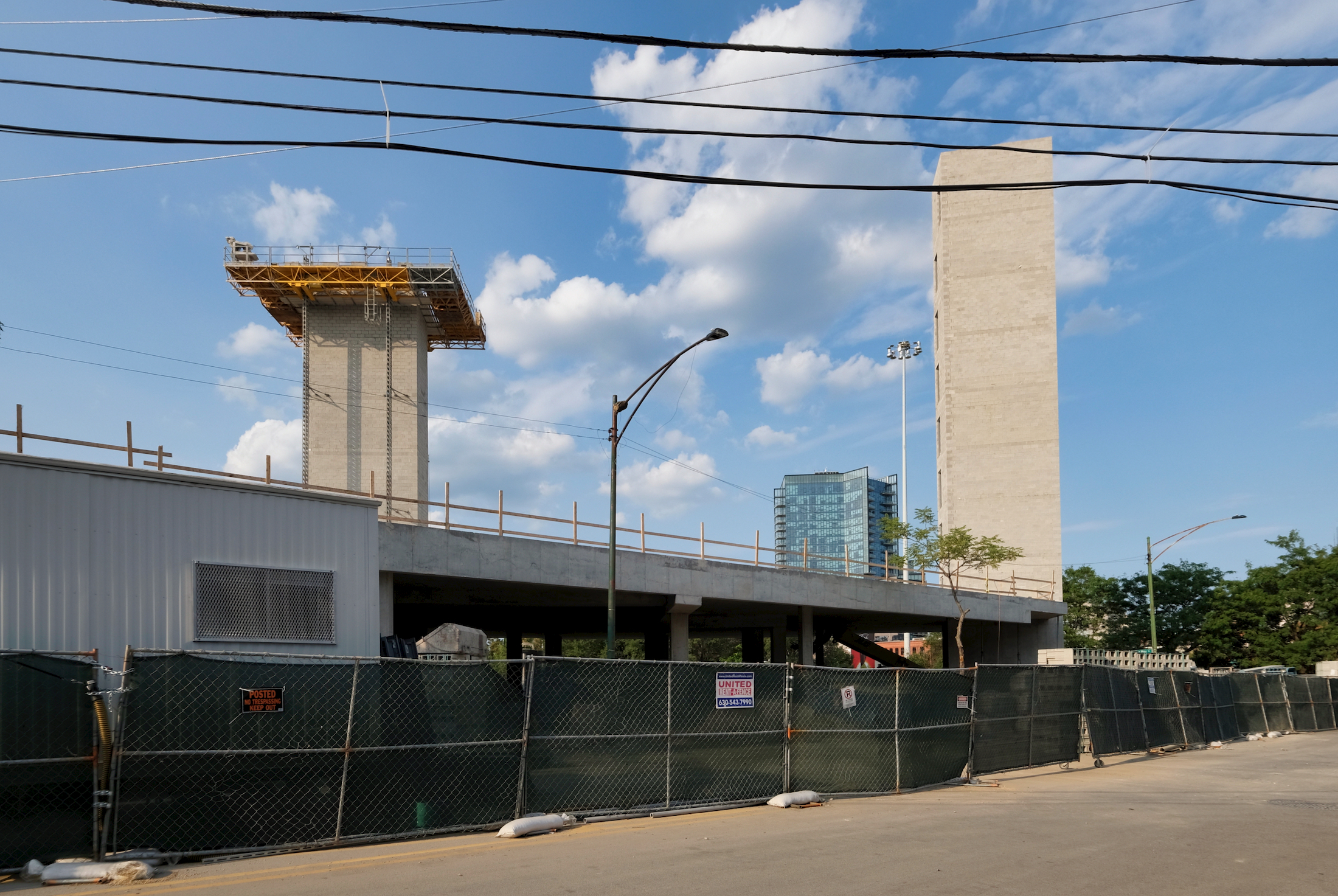
Inspire West Town. Photo by Jack Crawford
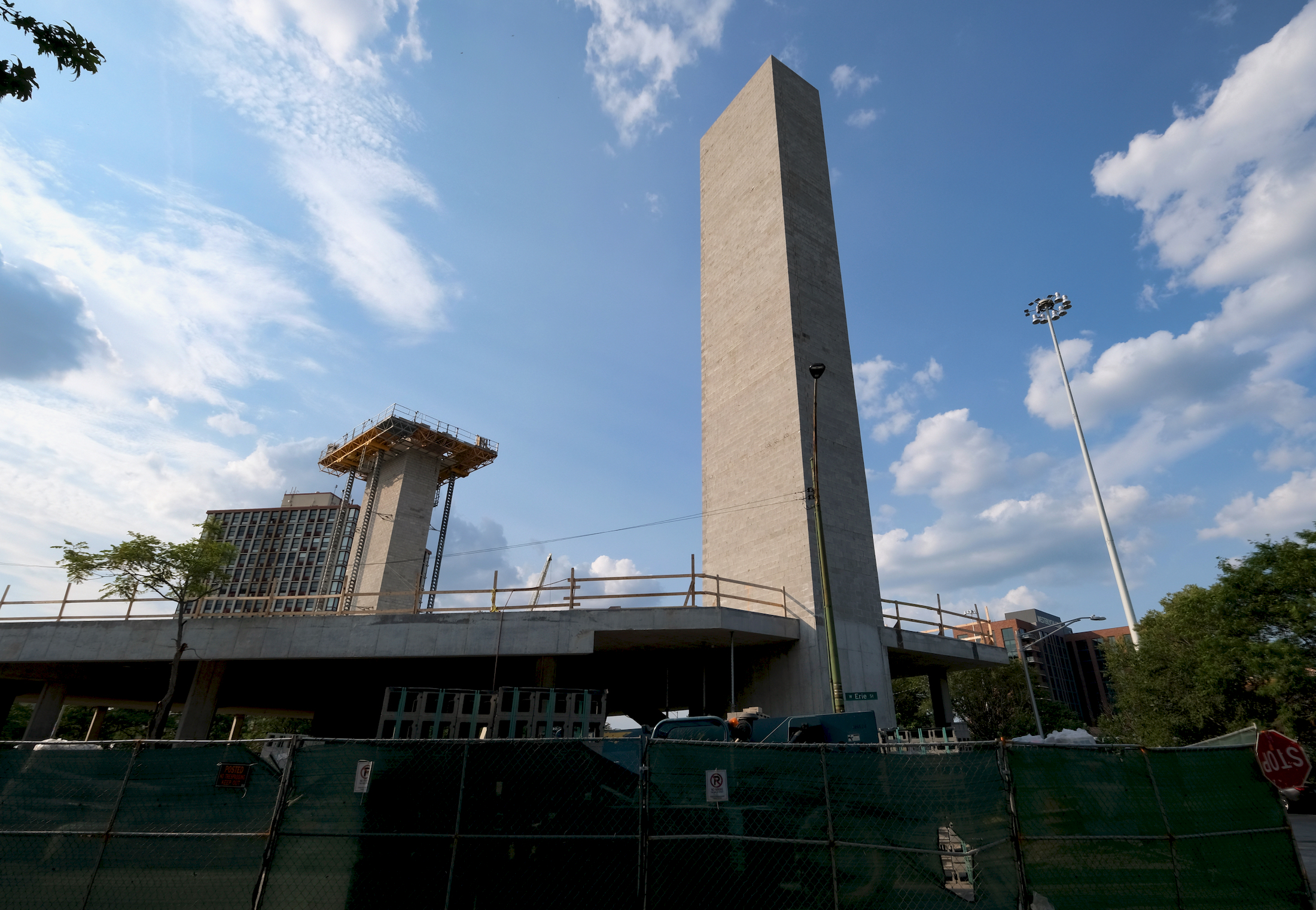
Inspire West Town. Photo by Jack Crawford
The $40 million project is being carried out by Global Builders Inc., with an anticipated completion penned for next year.
Subscribe to YIMBY’s daily e-mail
Follow YIMBYgram for real-time photo updates
Like YIMBY on Facebook
Follow YIMBY’s Twitter for the latest in YIMBYnews

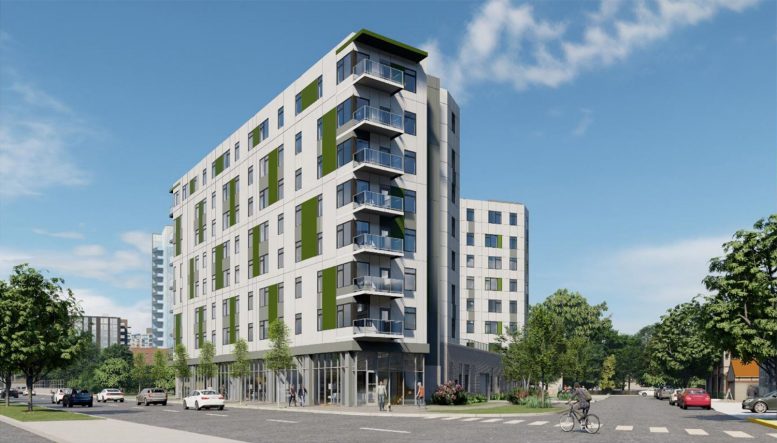
How soon and where can applicants apply.
Hi Linda, this development will be opening next year. As of now, there is no active site for applications, though this will likely change as the development nears completion. You can also contact the developer with questions via this link: https://bondcompanies.com/contact-us/