This week, the 37-story apartment tower known as Cascade and the adjacent Cascade Park both officially opened in Chicago’s Lakeshore Eastc neighborhood. Lendlease and Magellan have co-developed the overall project, which includes Cascade tower, a taller 47-story condominium tower known as Cirrus, and the public Cascade Park located at the foot of the towers.
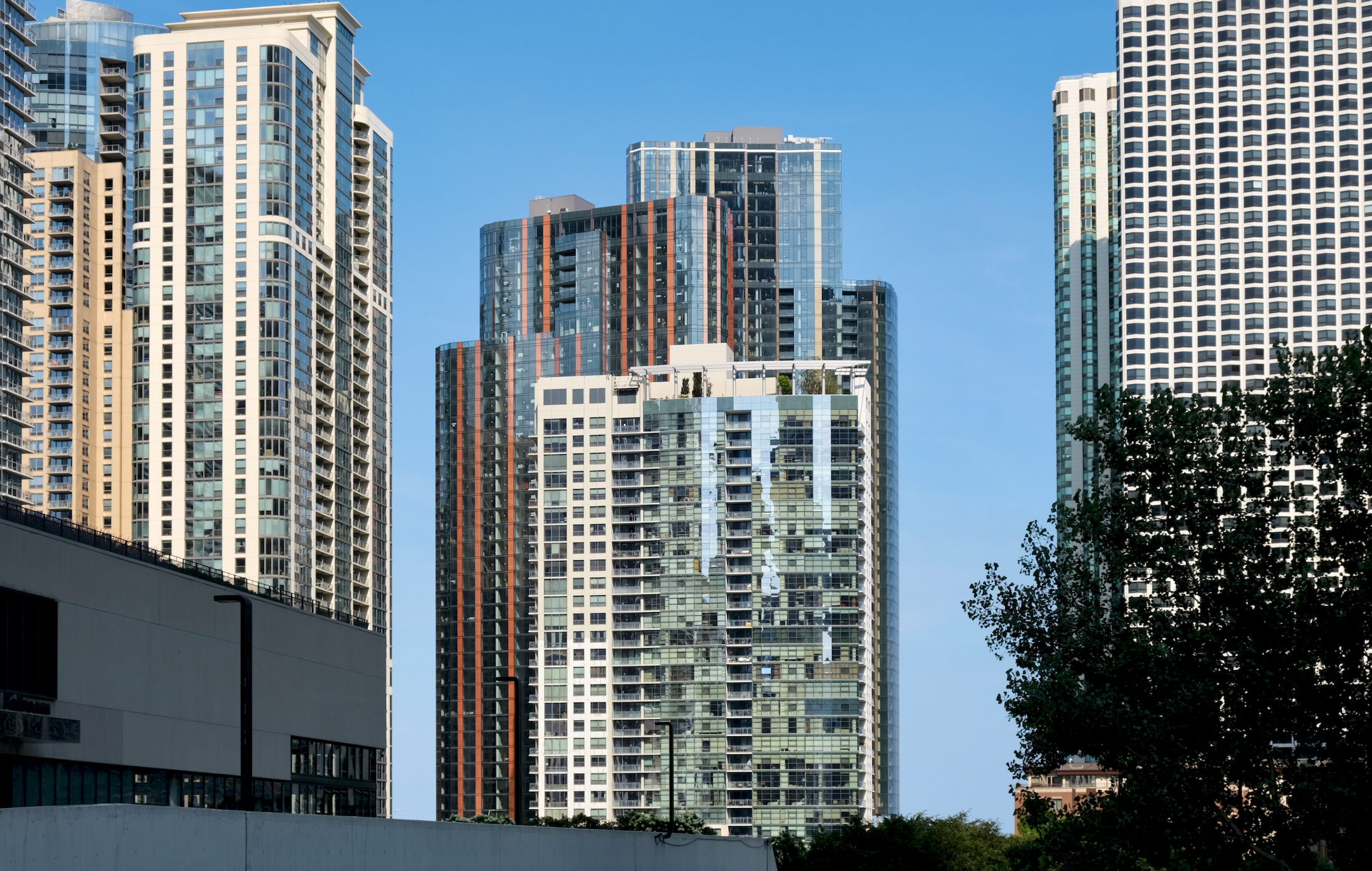
Cascade (center left) and Cirrus (center right). Photo by Jack Crawford
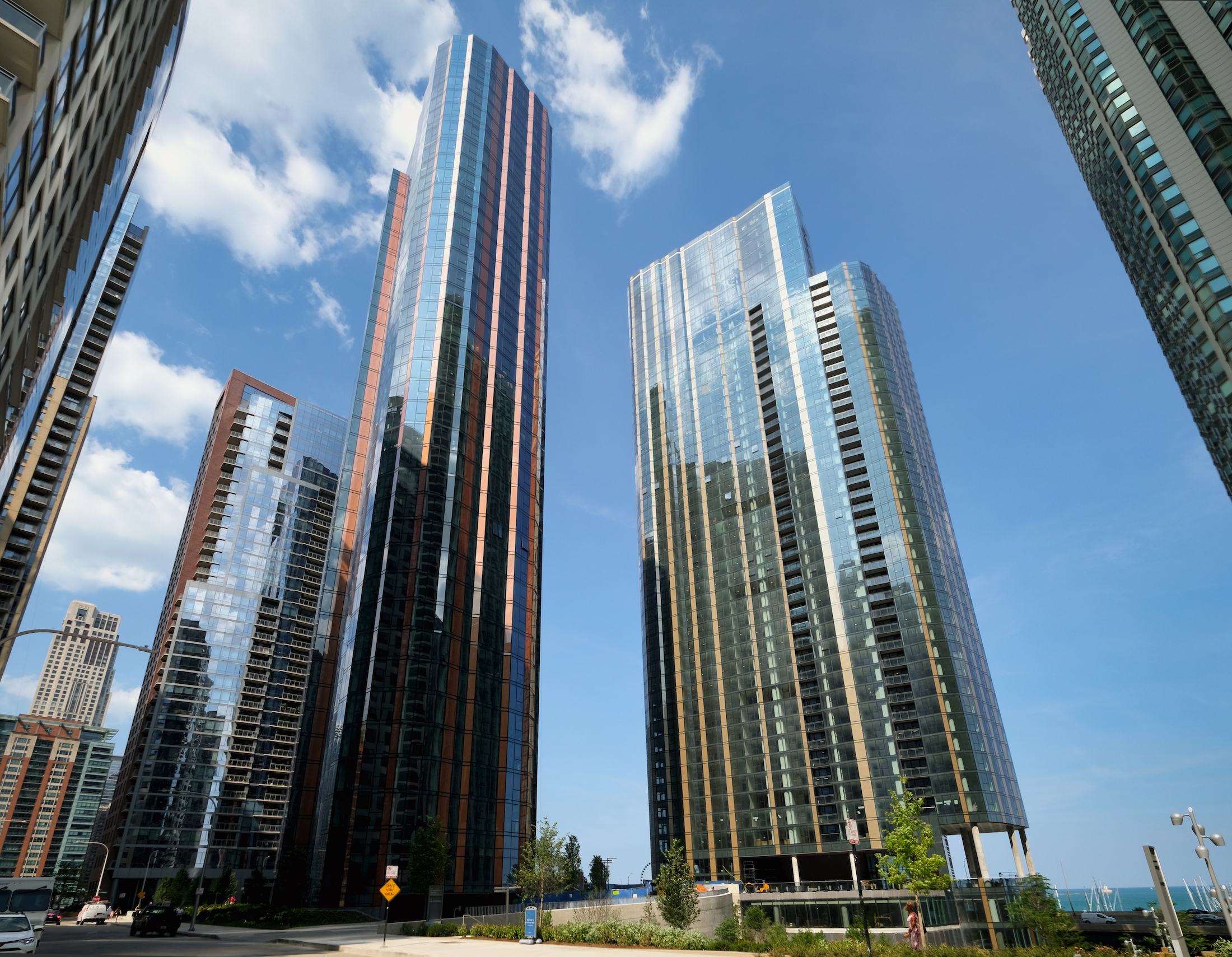
Cascade (left) and Cirrus (right). Photo by Jack Crawford
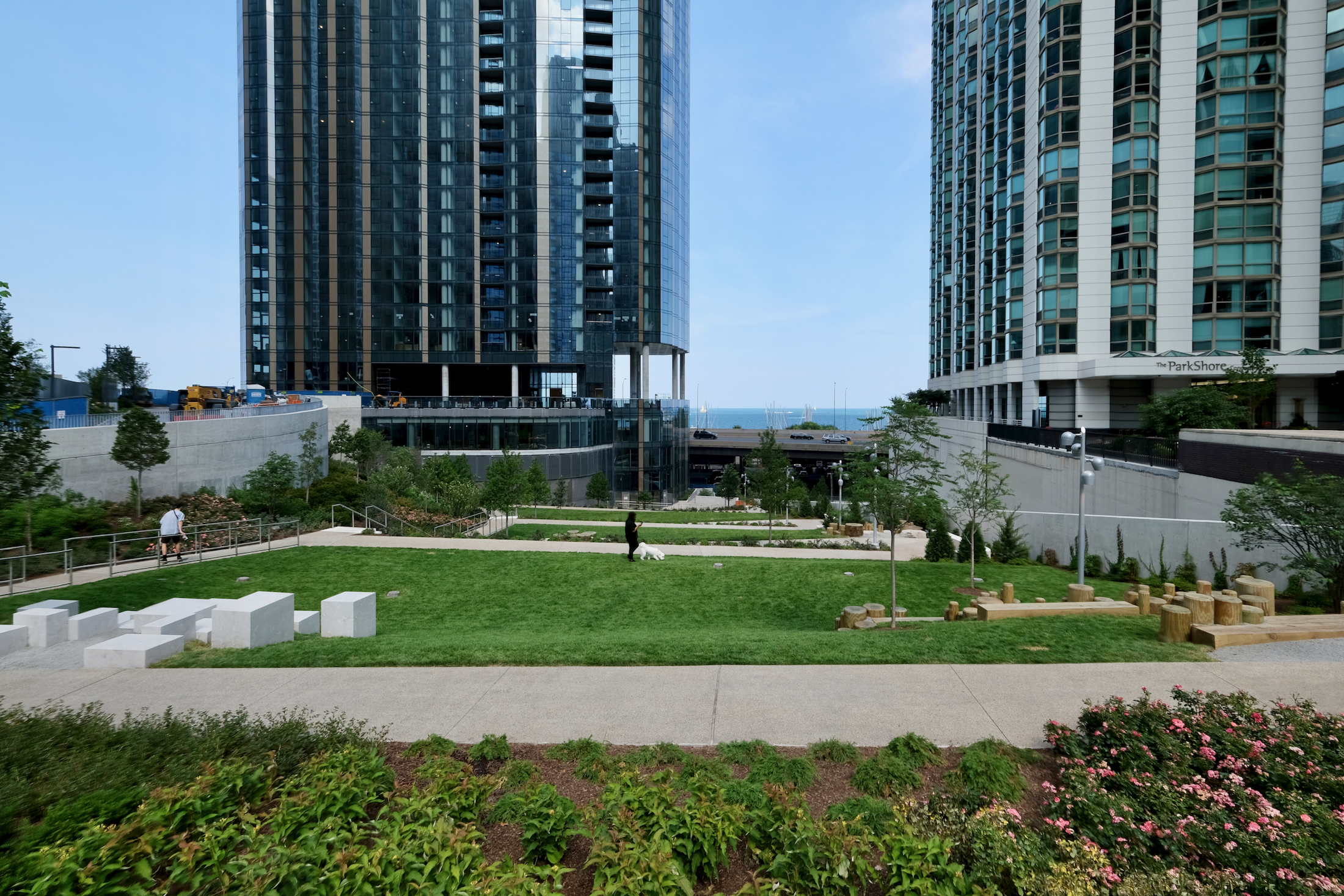
Cascade Park. Photo by Jack Crawford
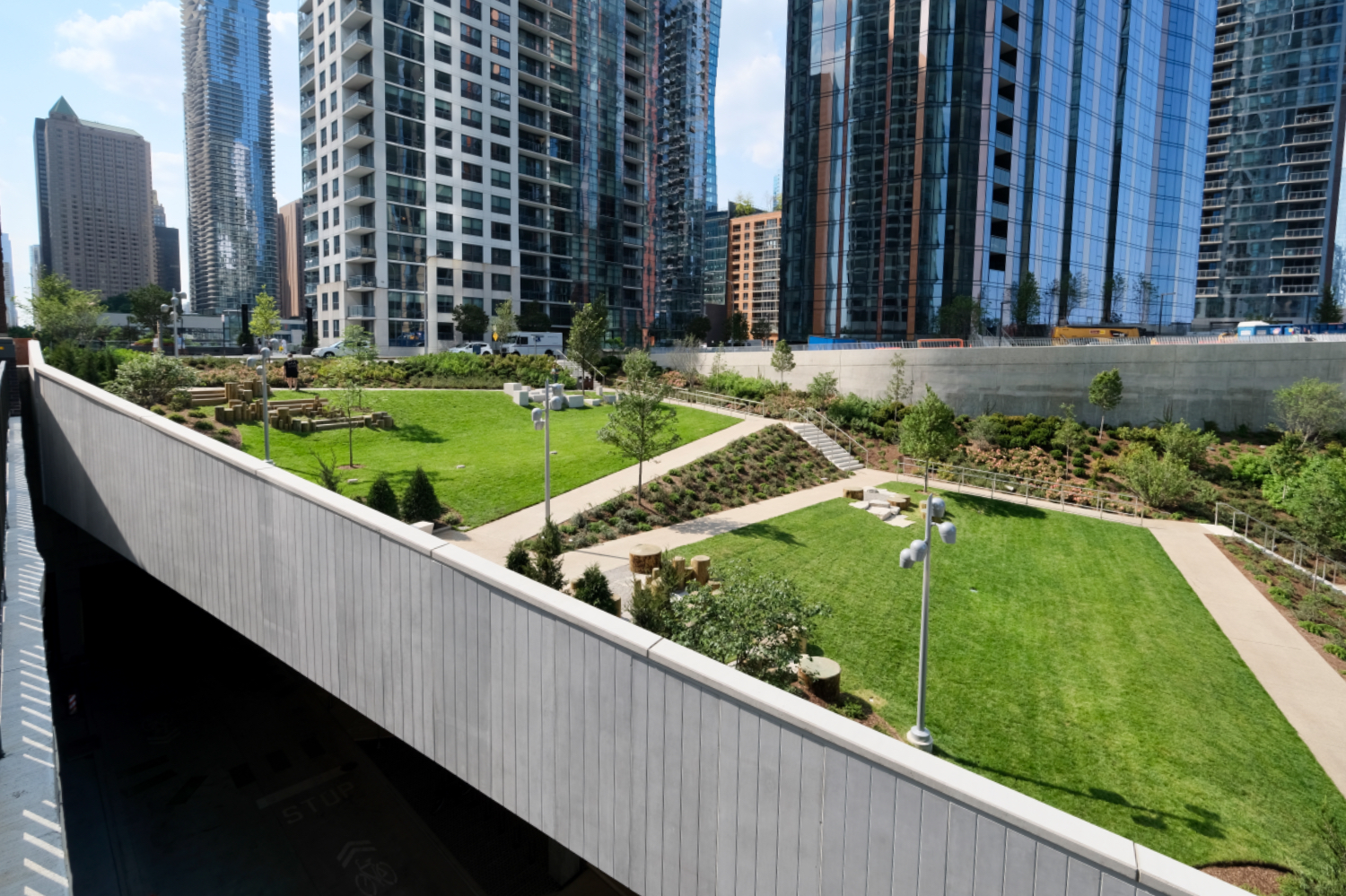
Cascade Park. Photo by Jack Crawford
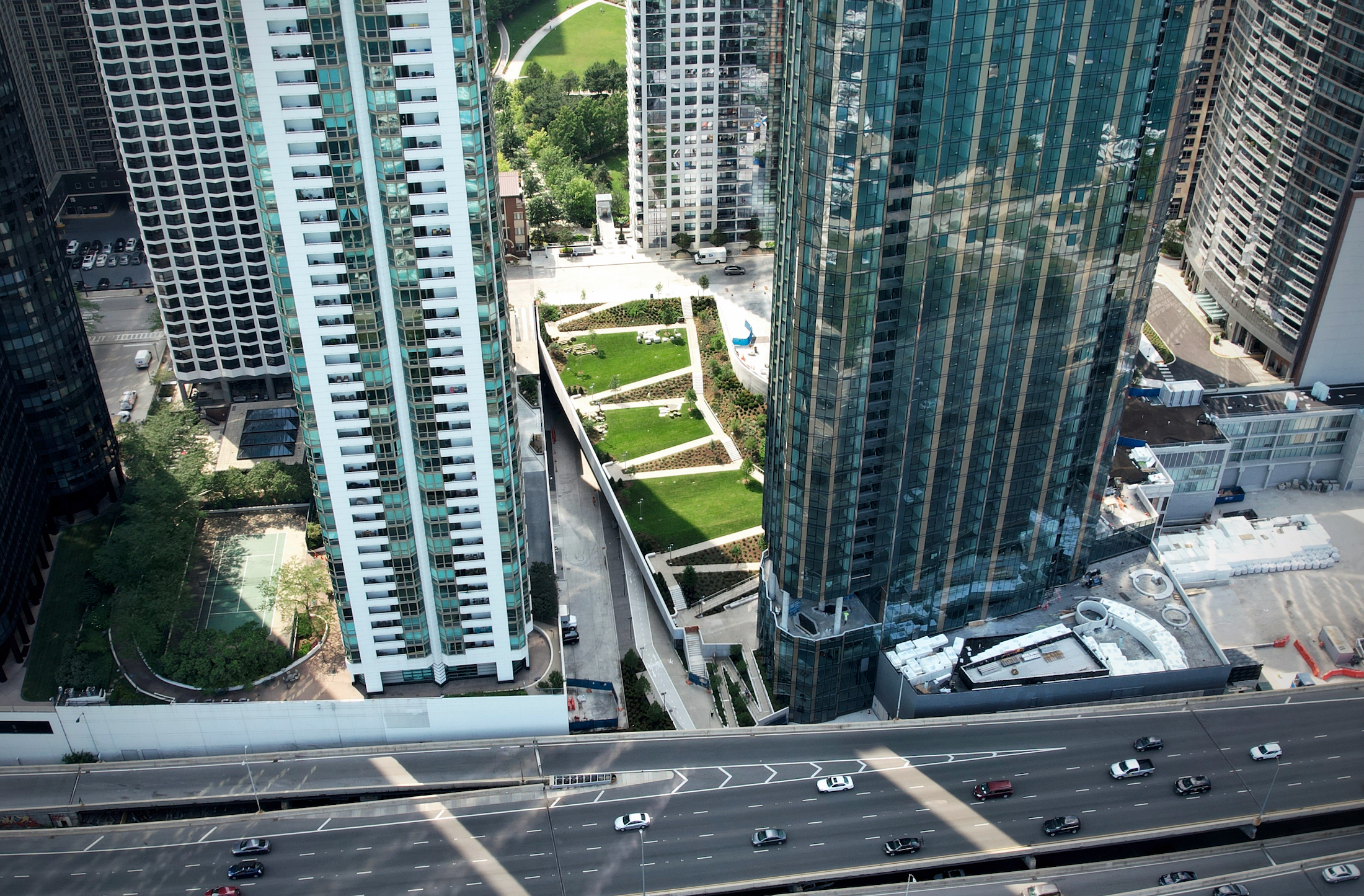
Cascade Park. Photo by Jack Crawford
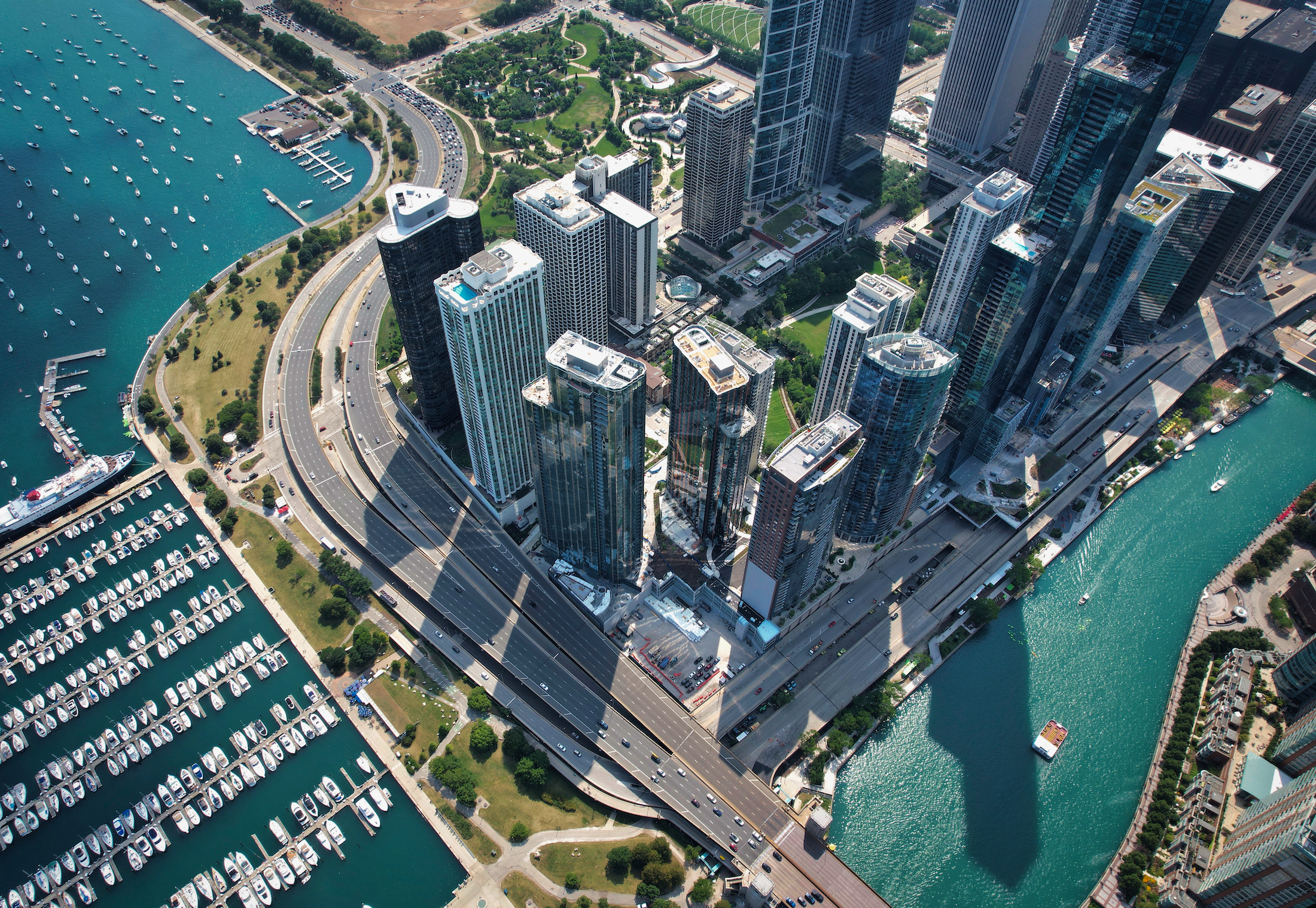
Cirrus (center left) and Cascade (center right). Photo by Jack Crawford
Situated at 455 E Waterside Drive, Cascade offers 503 rental units, ranging from studios up through three-bedroom residences. Layouts vary between 509 square feet and 1,332 square feet, and begin at $1,850 for studios, $2,125 for one-bedrooms, $3,550 for two-bedrooms, and $5,750 for three-bedrooms.
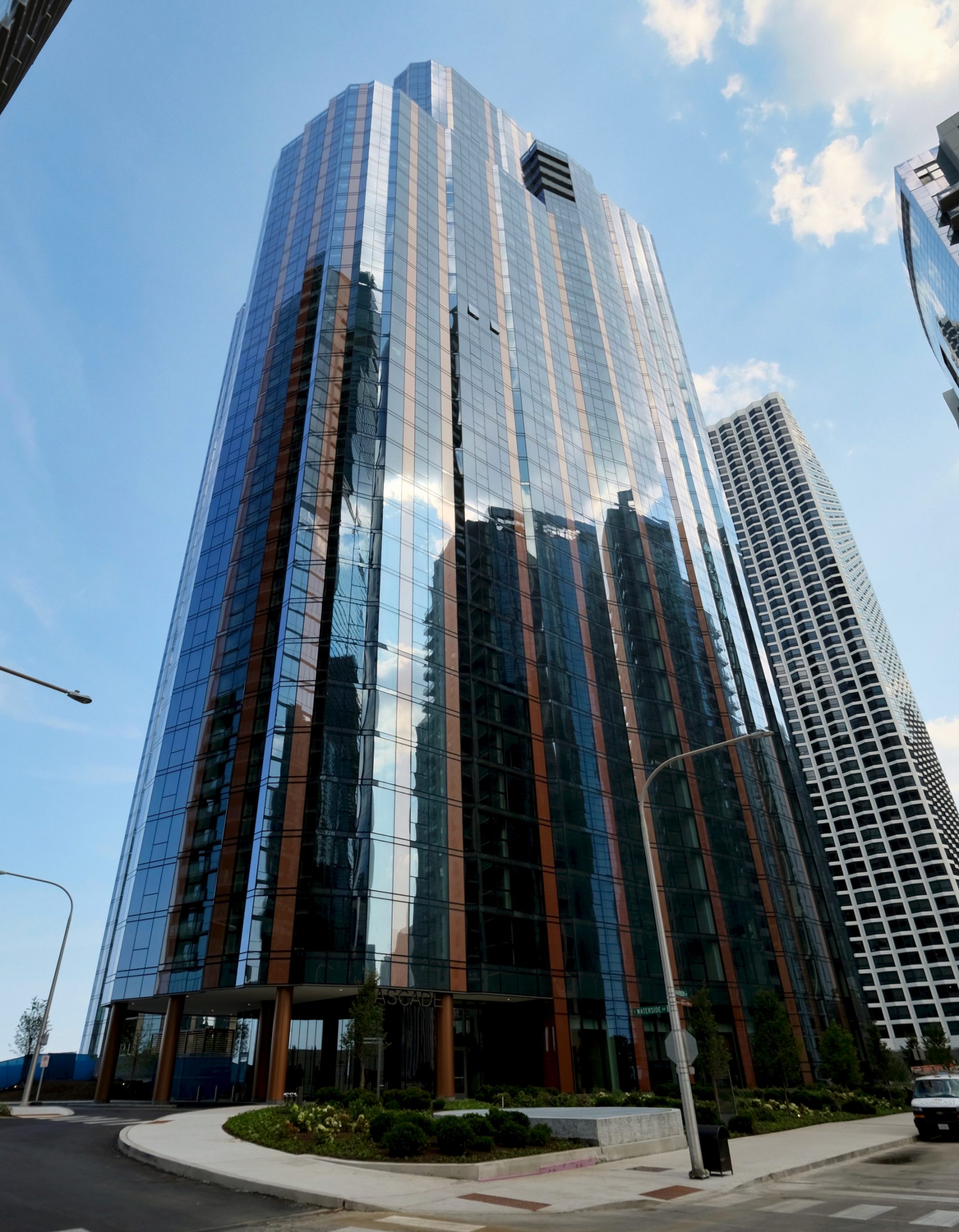
Cascade. Photo by Jack Crawford
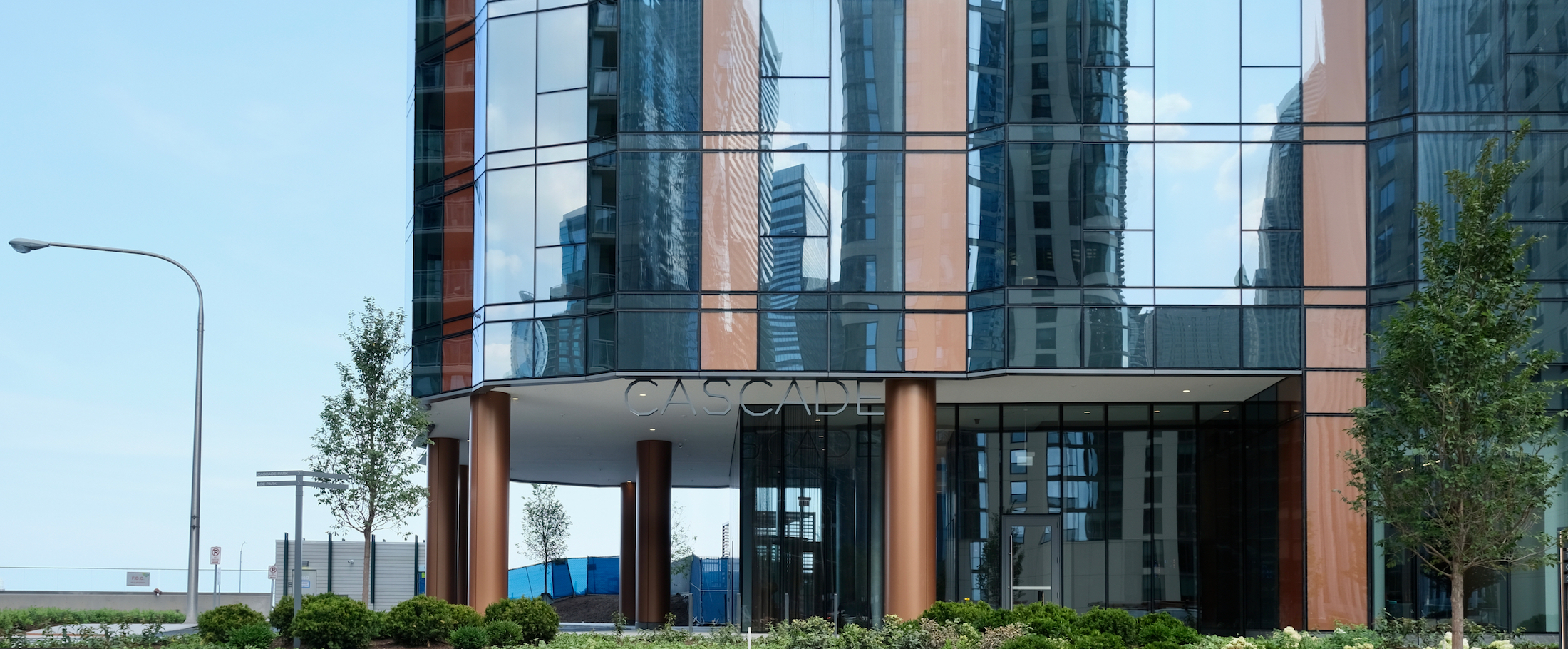
Cascade Tower entrance. Photo by Jack Crawford
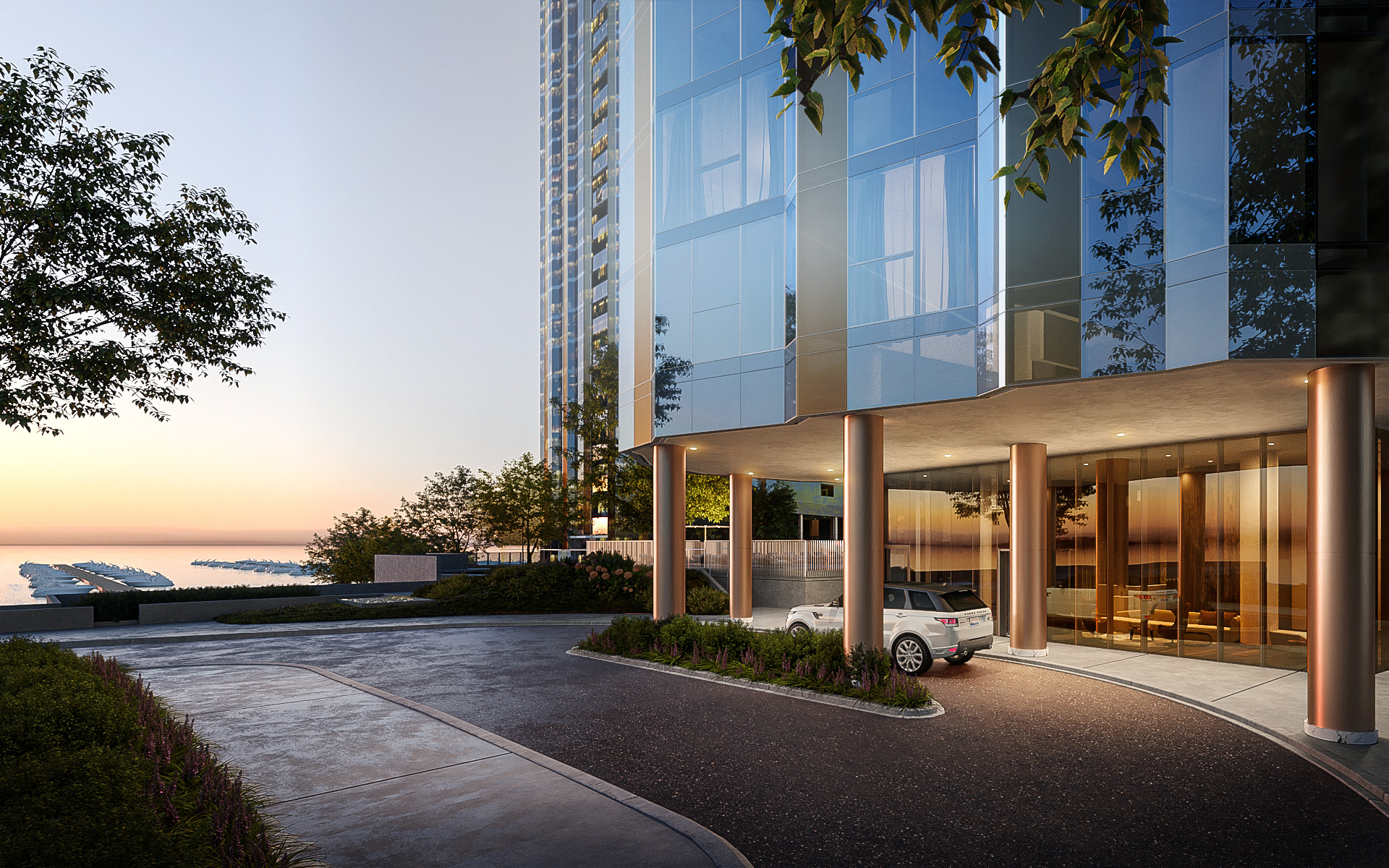
Cascade entrance. Rendering by bKL Architecture LLC
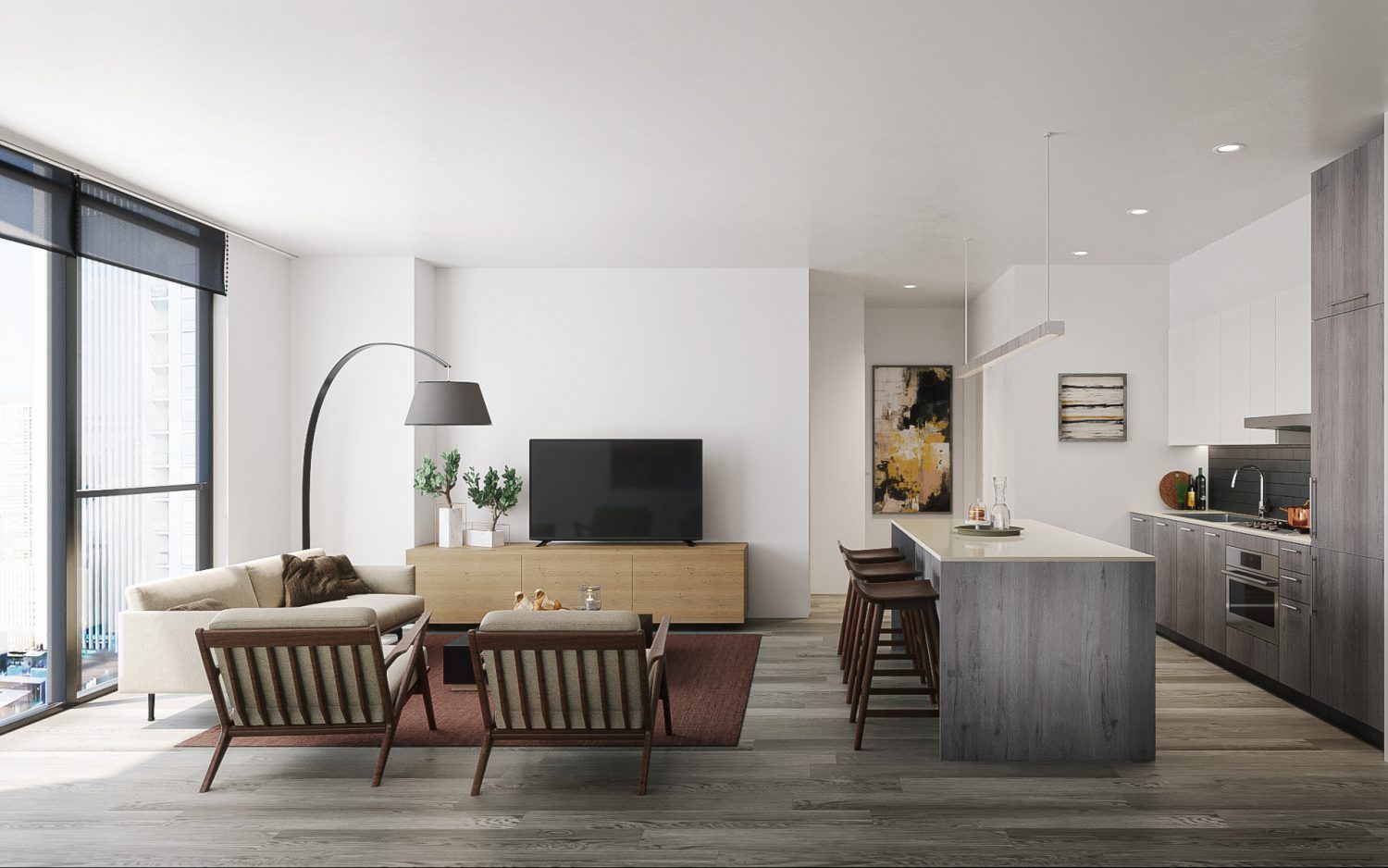
Cascade unit interior. Rendering via Magellan Development Group and Lendlease
Apartments come with nine-foot ceiling spans, wide-plank flooring, floor-to-ceiling windows, solid wood-core doors, and balconies in select units. The modern kitchens also feature European-style cabinetry, quartz countertops, and integrated Bosch appliances, while the spa-inspired Daltile baths feature chrome Hansgrohe and Kohler fixtures and frameless glass showers.
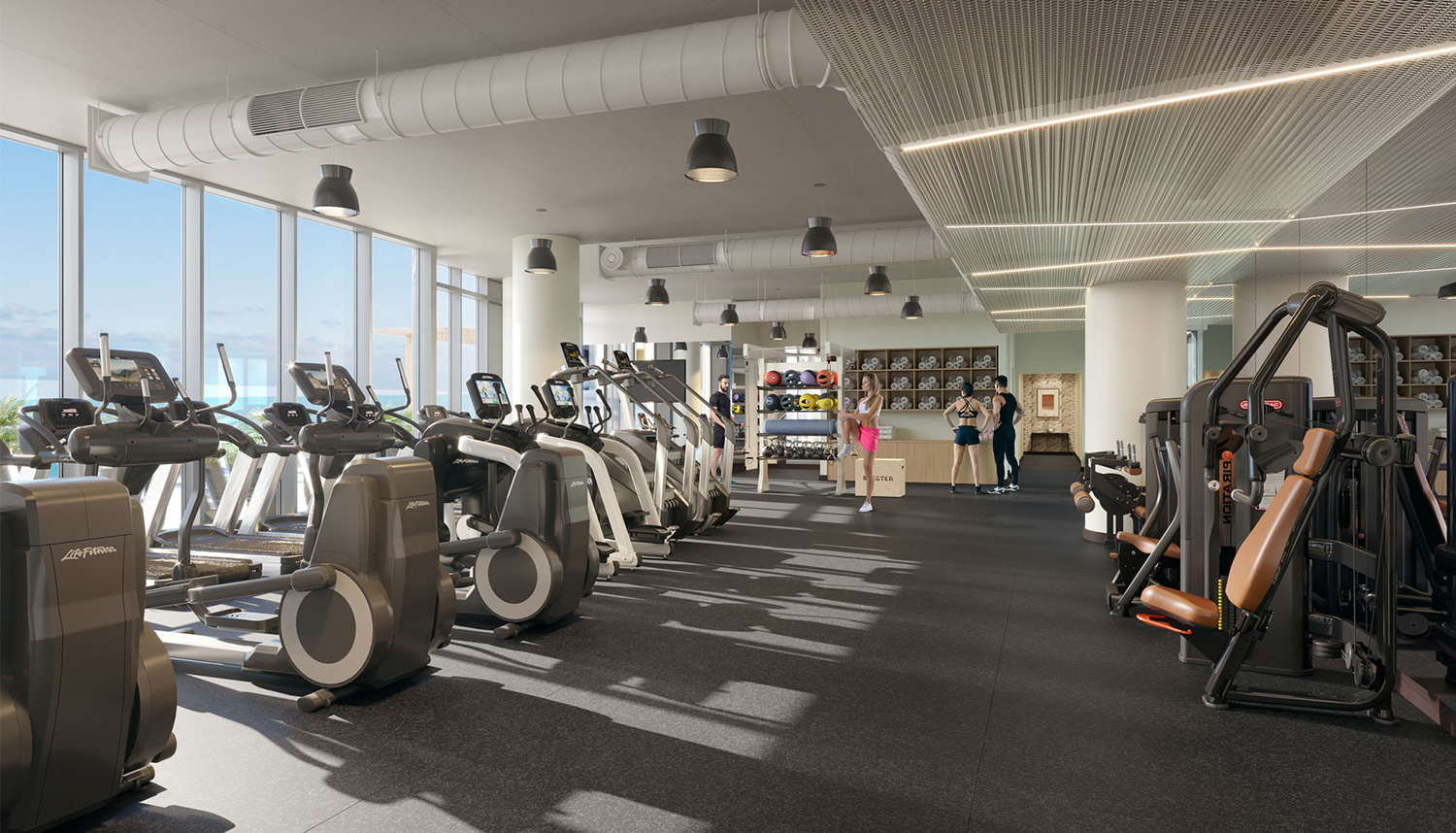
Amenity Fitness Center. Rendering by bKL Architecture
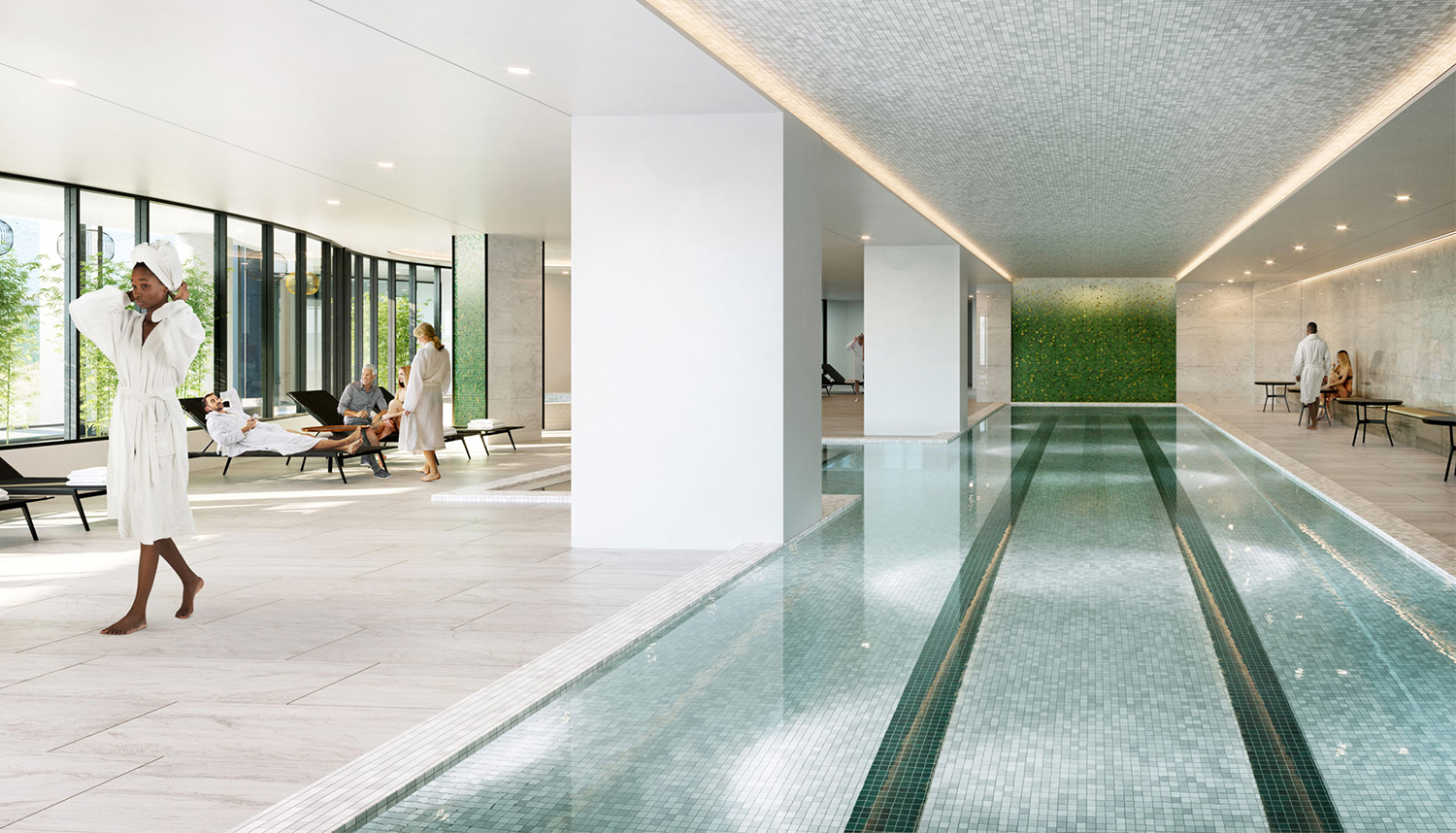
Indoor Amenity Pool. Rendering by bKL Architecture
Residents will have access to more than 45,000 square feet of indoor and outdoor amenity spaces, which are primarily housed within a podium also shared by Cirrus Tower. Fitness and wellness-related podium amenities consist of a lake-facing fitness center, a strength studio, a motion studio, massage and salon rooms, a 25-yard indoor lap pool with adjacent hydrotherapy pool, and locker areas with steam rooms. Other spaces within the podium offer various lounge areas, a screening room, a golf and sports simulator, a game room with a shuffleboard table, a pool table and TVs, a fully-stocked maker spaces, and family friendly venues such as a children’s playroom and splash pad that are adjacent to the indoor pool.
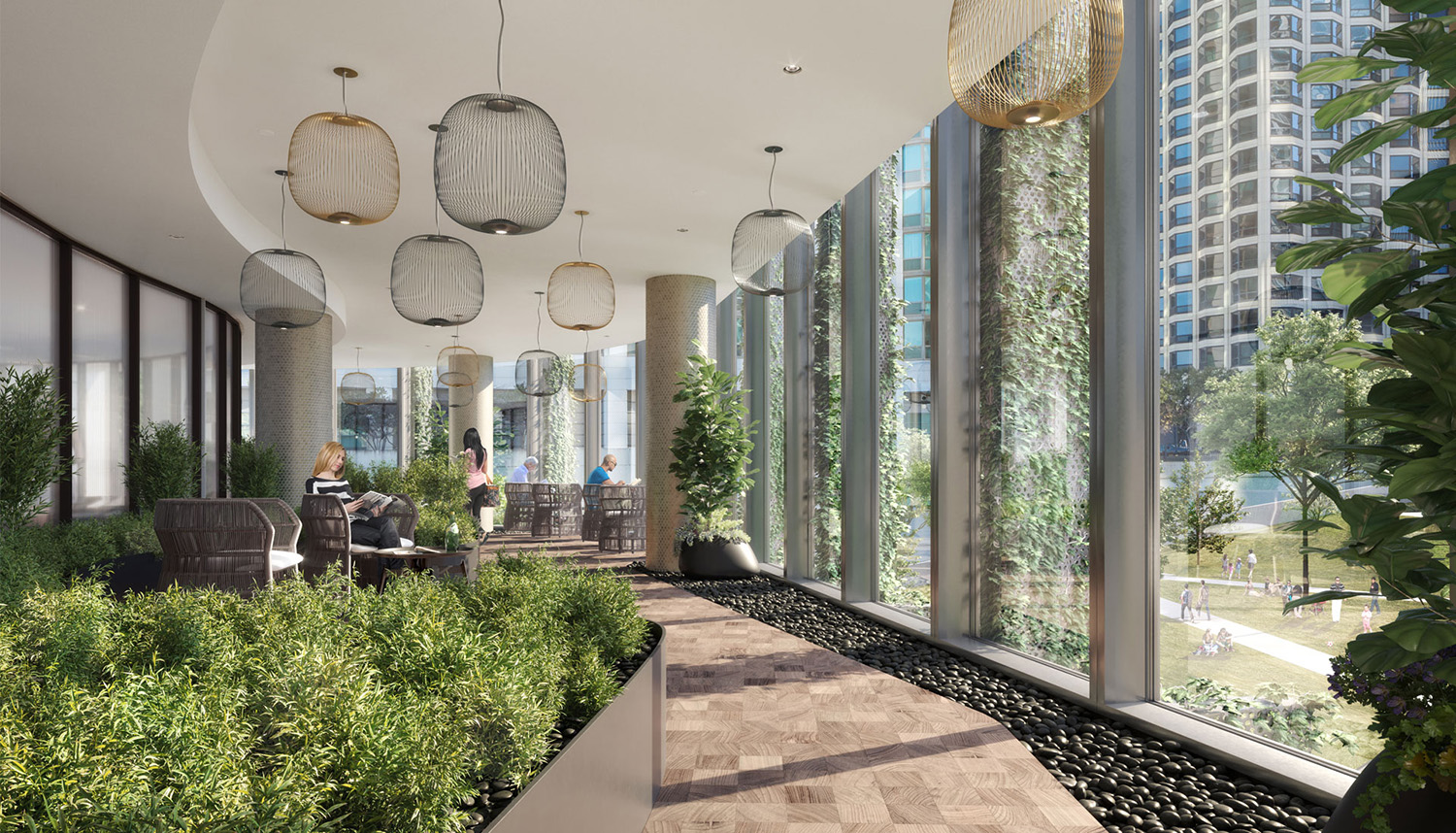
Conservatory. Rendering by bKL Architecture
One of the most notable aspects of the amenity podium is the Conservatory, a plant-lined indoor green space that will offer a sense of nature even in the winter months. This biophilic-designed space comes with seating areas, floor-to-ceiling windows for maximum sunlight, as well as natural details such as end grain wood flooring, polished black pebbles, and stone garden beds.
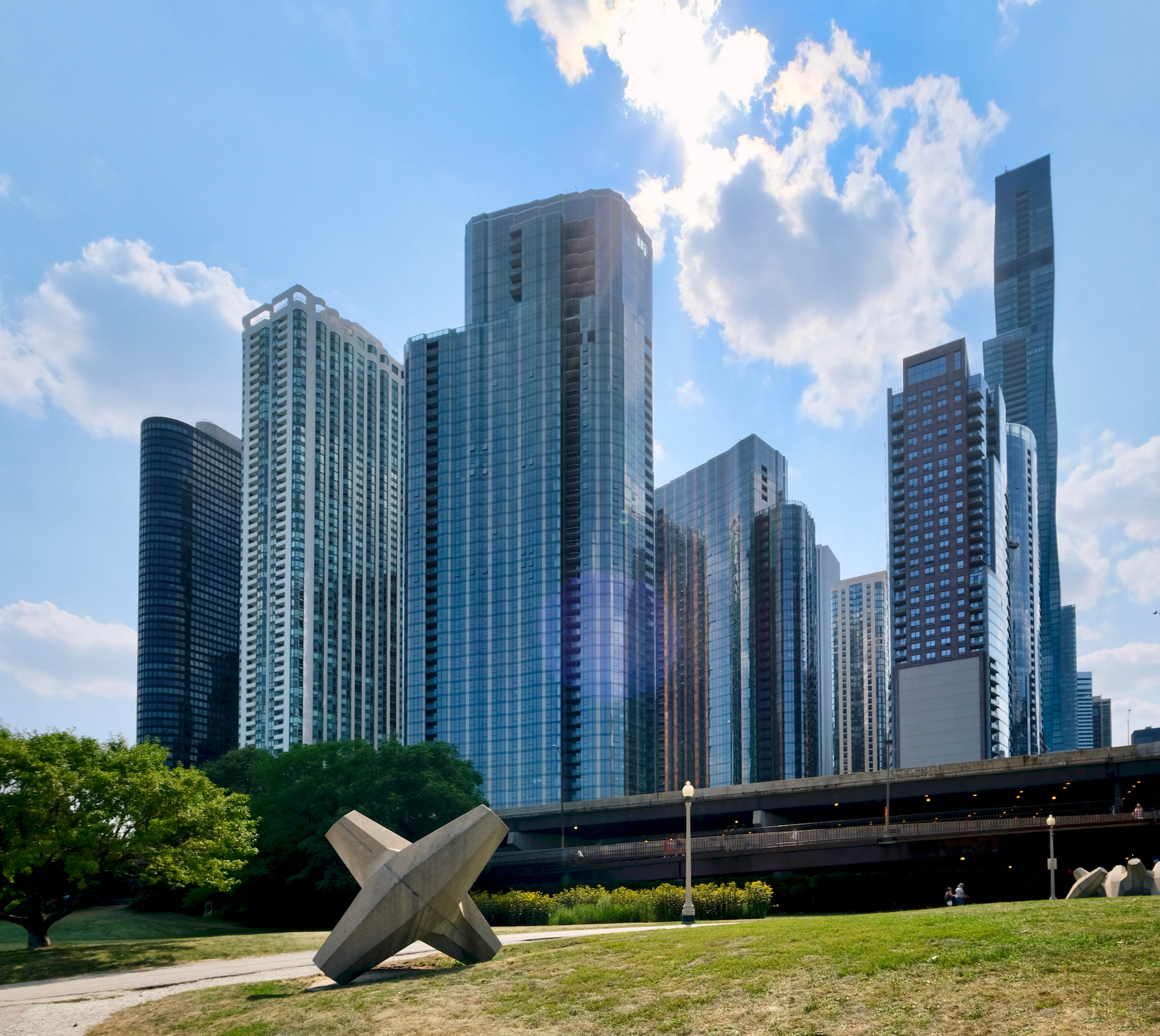
Cirrus (center left) and Cascade (center right). Photo by Jack Crawford
Residents have access to several lounges for social functions and remote work; a screening room; golf and sports simulator; game room with shuffleboard table, pool table, and TVs; fully stocked maker space; and family-friendly spaces such as a children’s playroom and splash pad adjacent to the indoor pool.
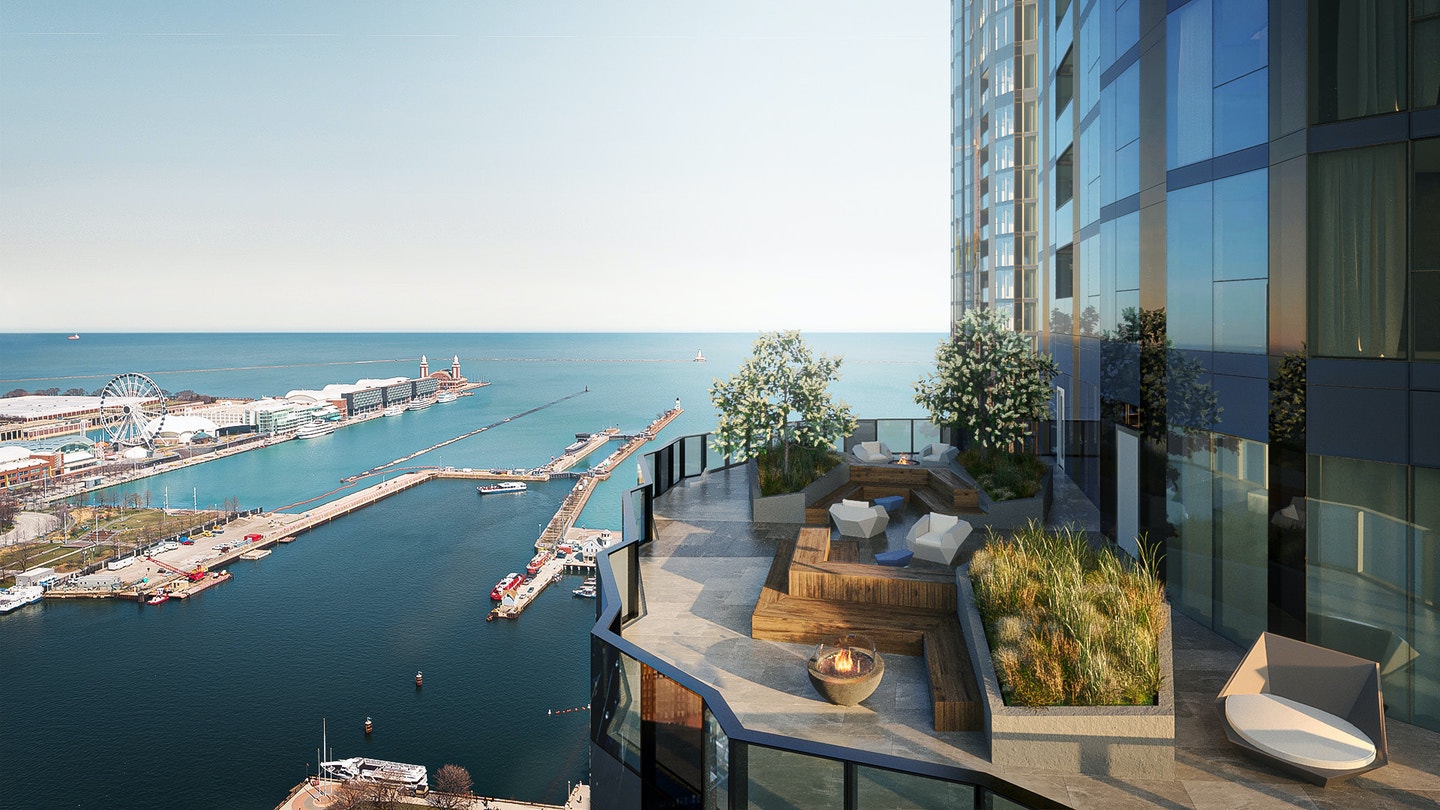
Cascade amenity terrace. Rendering by bKL Architecture LLC
Additional outdoor amenities will provide residents with a large outdoor pool alongside cabanas and lounge seating. Adjacent to the pool area is a tiered sunning lawn with hammocks, grilling stations, a fire pit, an herb garden, and additional seating areas. Those with pets will also find a dog park and spa by the foot of the neighboring Cirrus tower. Cascade residents will find sweeping views on the 32nd floor Lakefront Terrace, with space for a television lounge, a chef’s kitchen, private catering accommodations, and a study area with work pods.
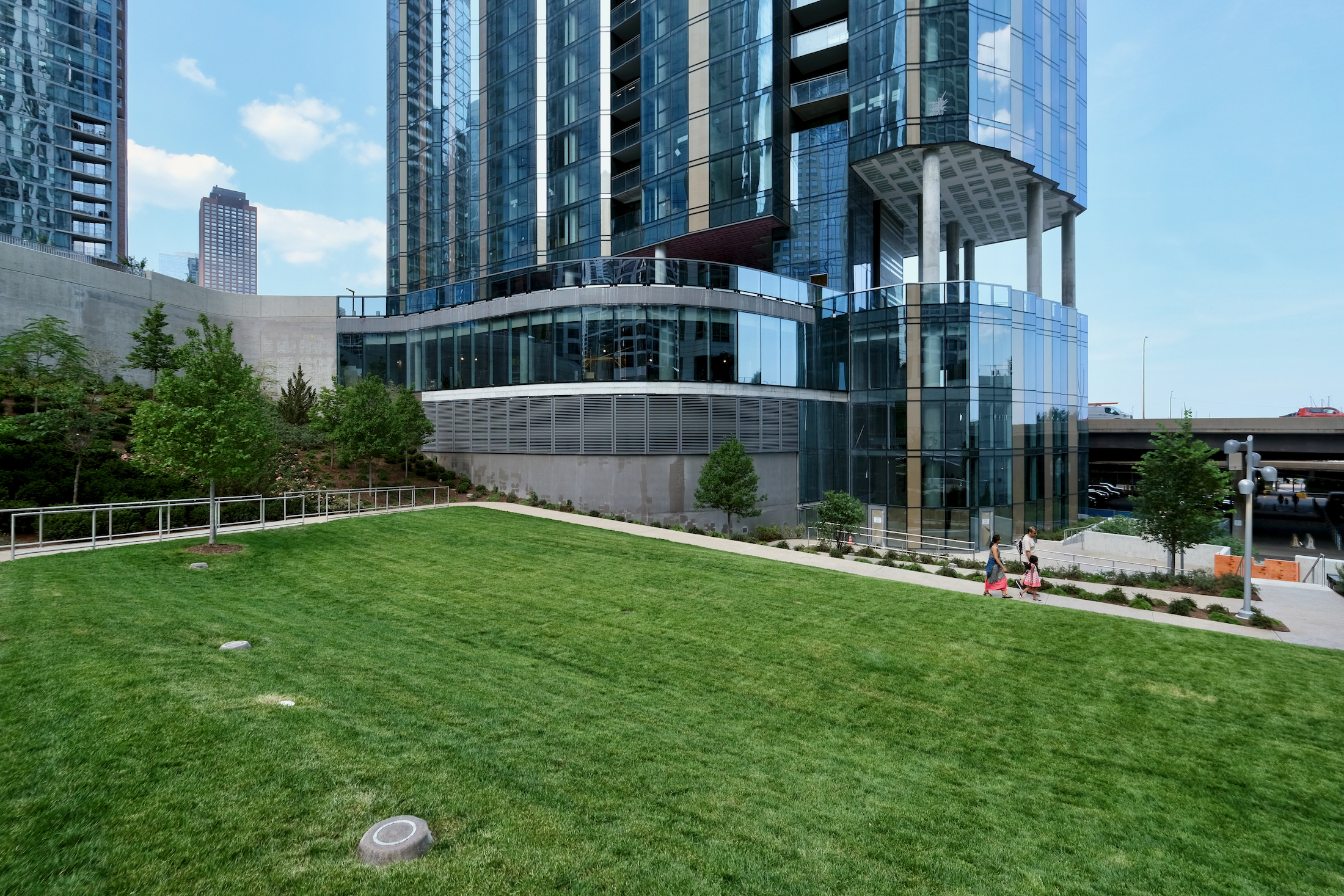
Cascade Park at the foot of Cirrus tower. Photo by Jack Crawford
“We were very intentional with the abundant and diverse amenities at Cascade, both inside and out,” said Sean Linnane, executive vice president of Magellan Development Group. “Given Cascade’s stunning design, beautiful surroundings, convenient access to all downtown has to offer, and the city’s best amenity – Lake Michigan itself – we are not surprised at the enthusiasm we’ve seen from renters during our pre-leasing period.”
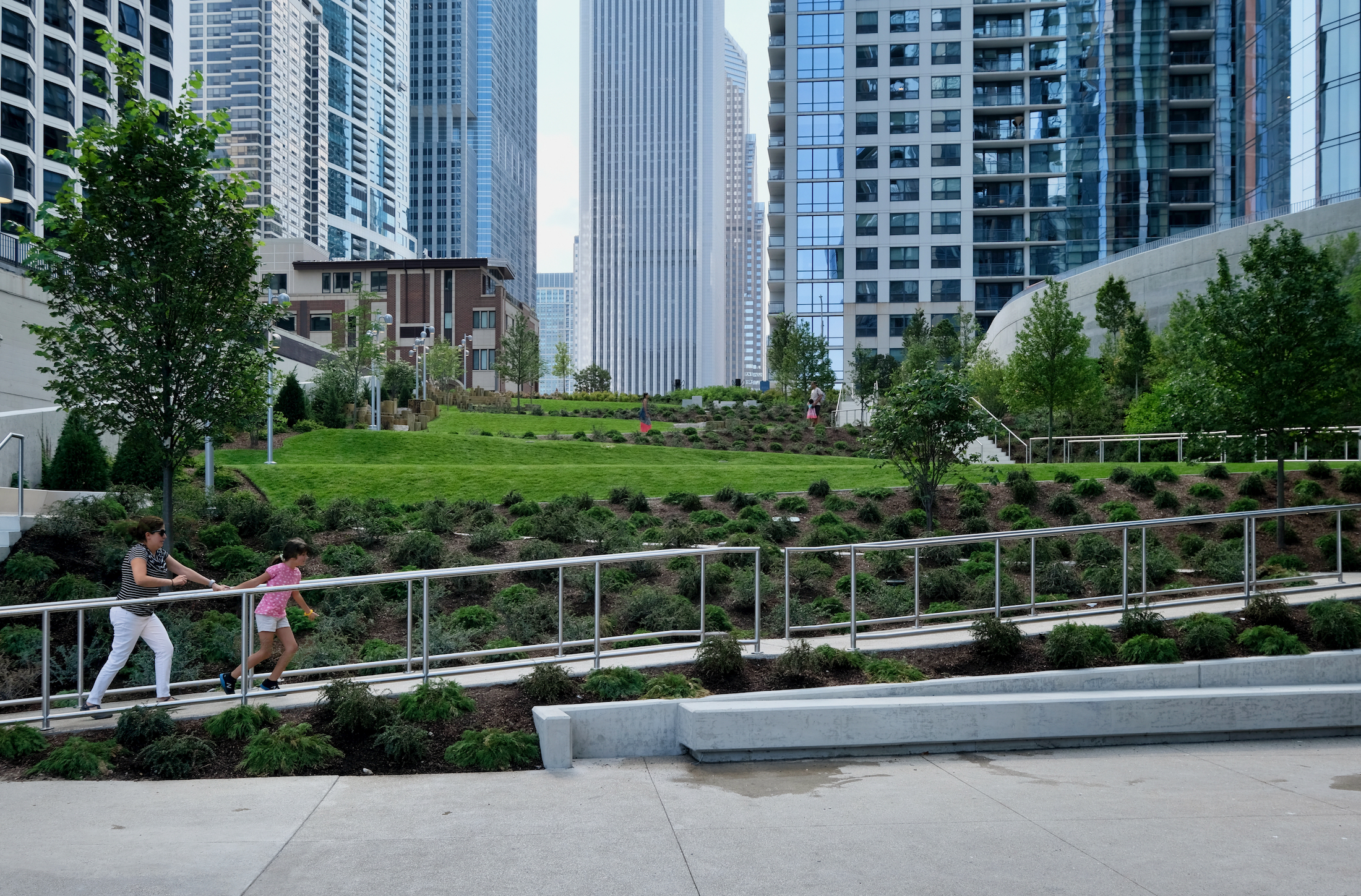
Cascade Park. Photo by Jack Crawford
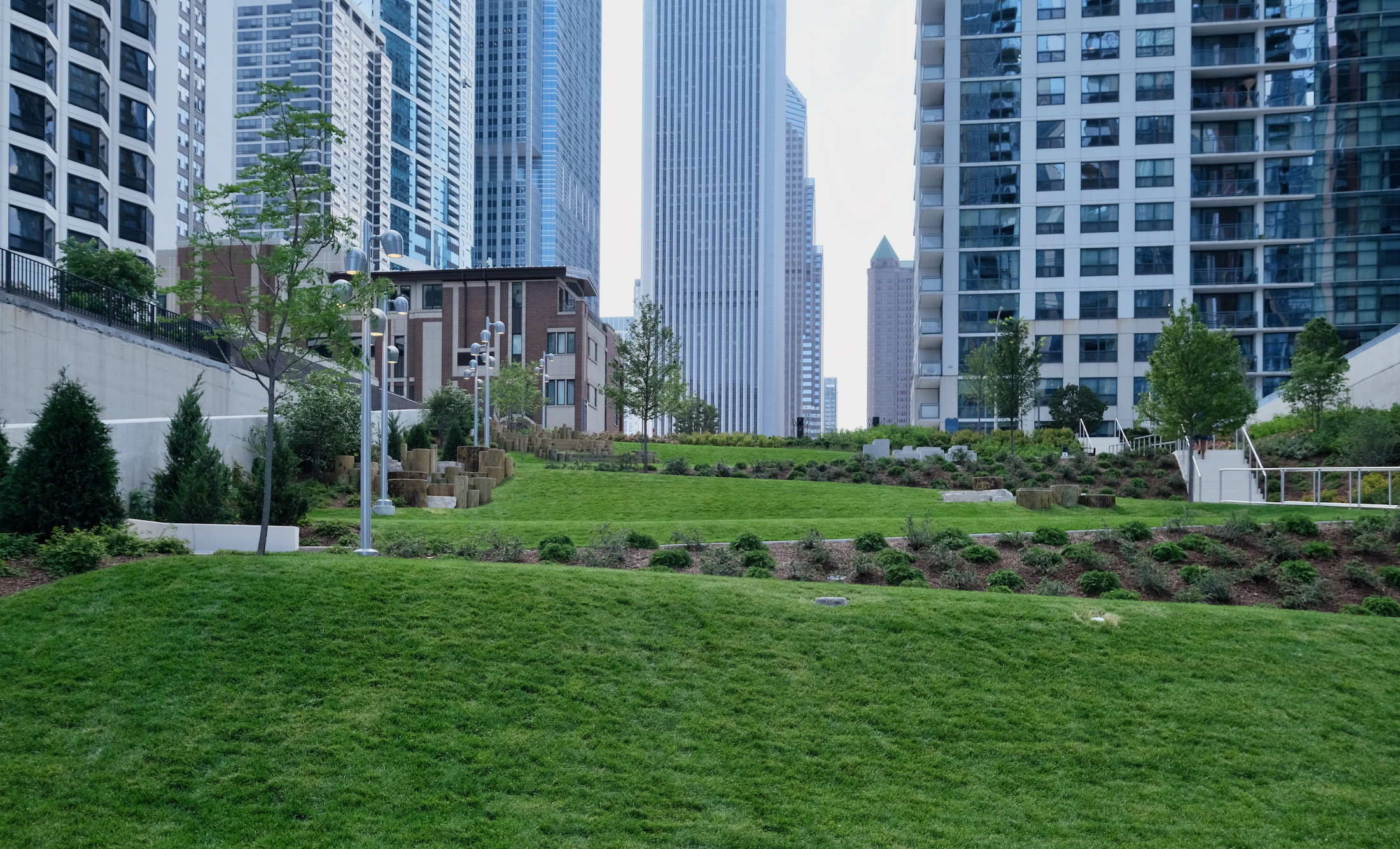
Cascade Park. Photo by Jack Crawford
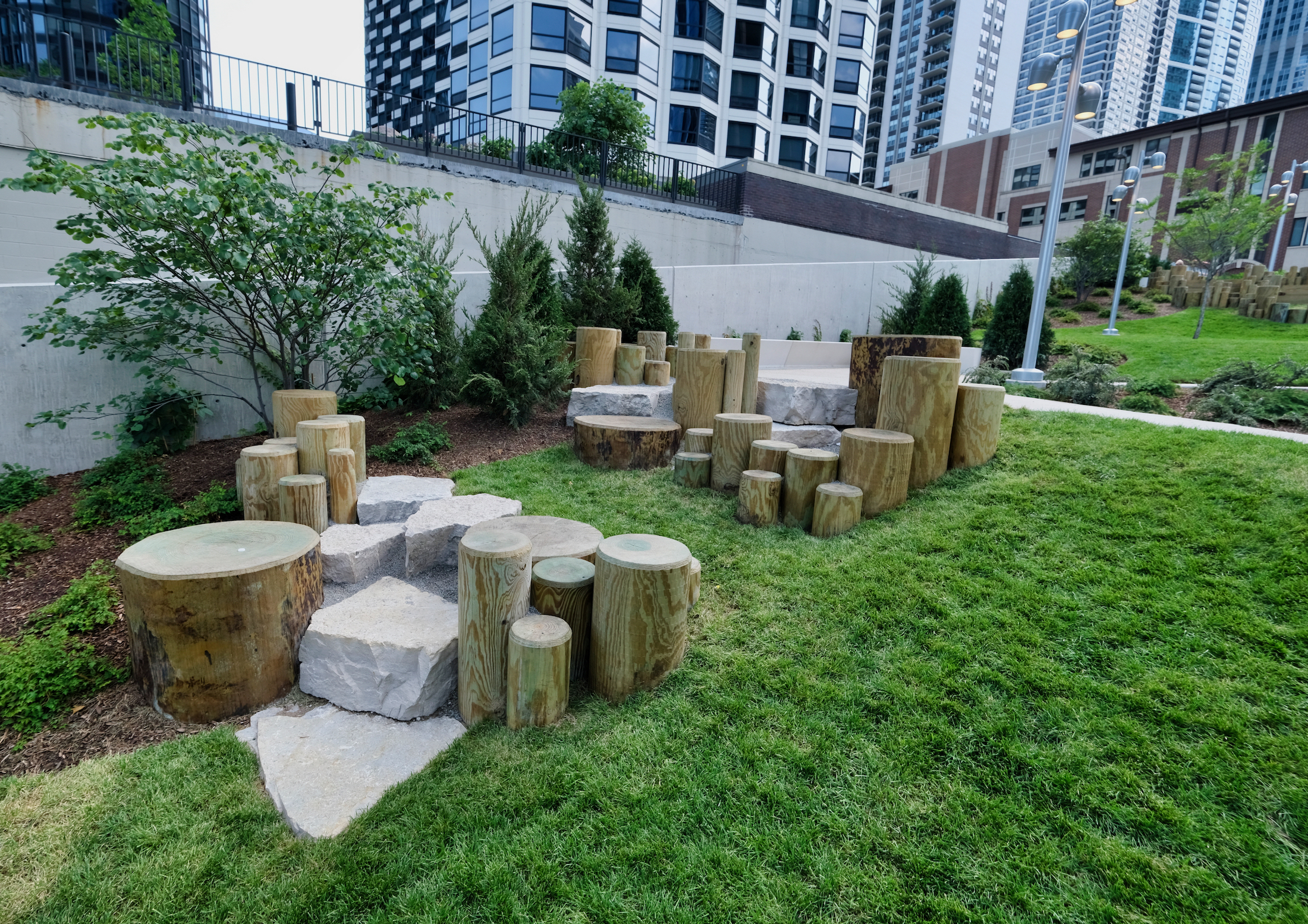
Cascade Park. Photo by Jack Crawford
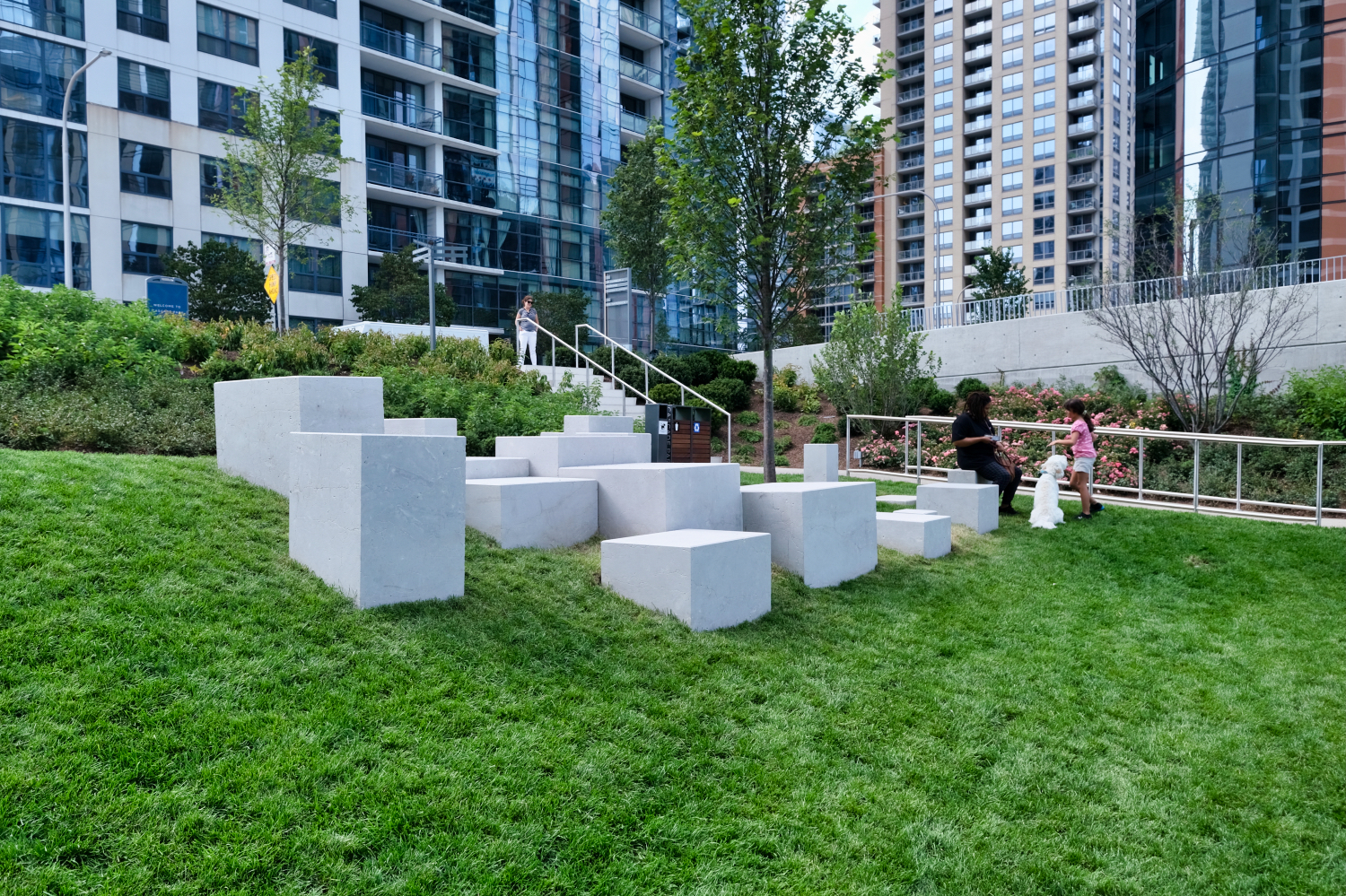
Cascade Park. Photo by Jack Crawford
Cascade Park’s 0.8 acres of public space angles downward toward the lake, opening up direct access from the upper N Harbor Drive to the Lakefront Trail. Those on the lower level coming from Lakeshore Park will find a parallel walkway with wide biking and pedestrian lanes, as well as new retail space. The park itself offers a sloping meandering path, grass spaces, extensive landscaping, and multi-use platforms scattered throughout. These unique wood, stone, and concrete outcroppings are clustered at various points along the path, and can be used for seating or stretching. The park is also entirely ADA accessible, with both uninterrupted ramps and an elevator.
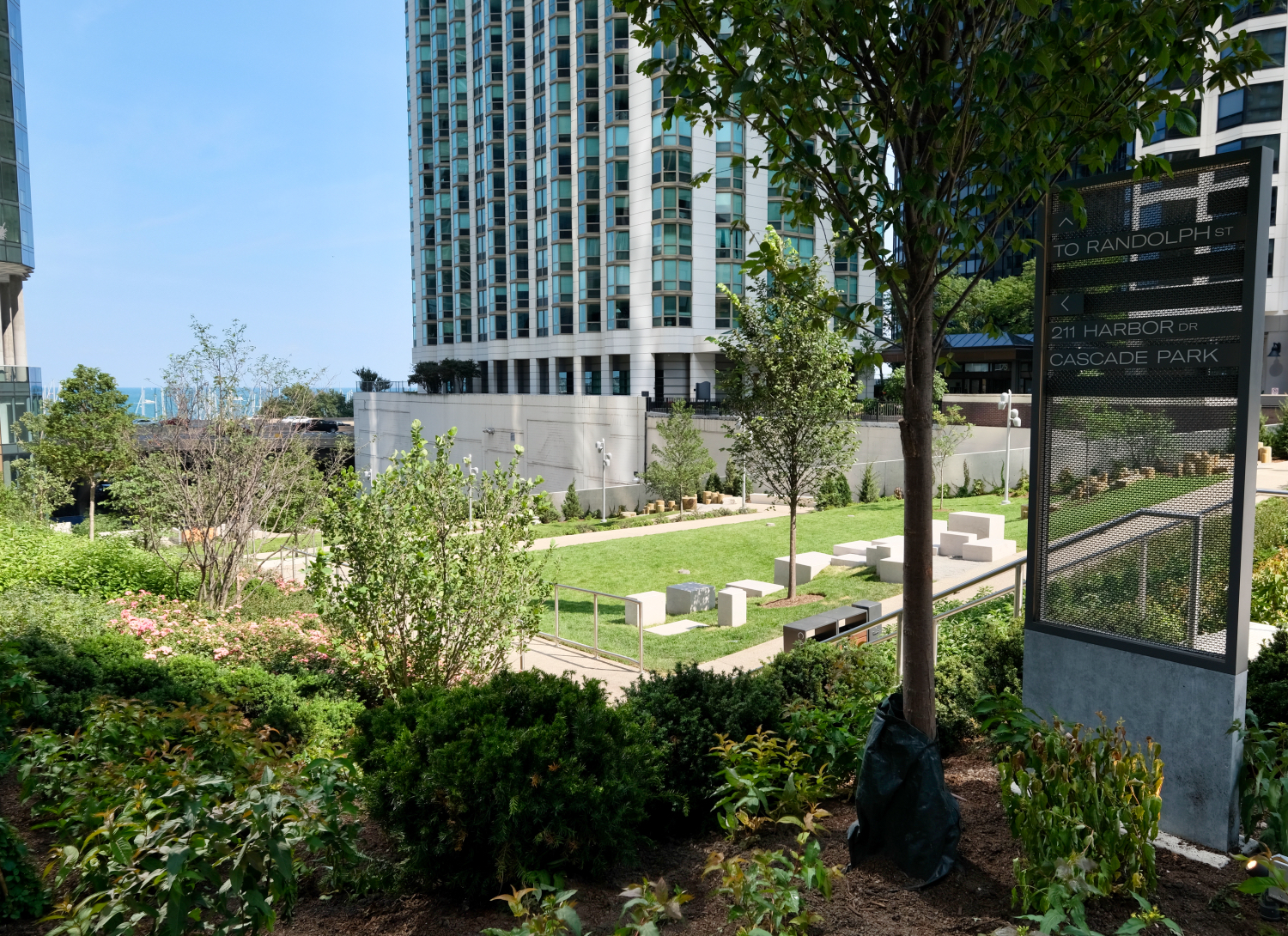
Cascade Park. Photo by Jack Crawford
Beyond the integrated garage within the podium, nearby bus transit includes Routes 4, 6, 20, 60, 124, 134, 135, and 136 all within close proximity. All CTA L trains and Metra access are also available within a 20-minute walk west towards The Loop.
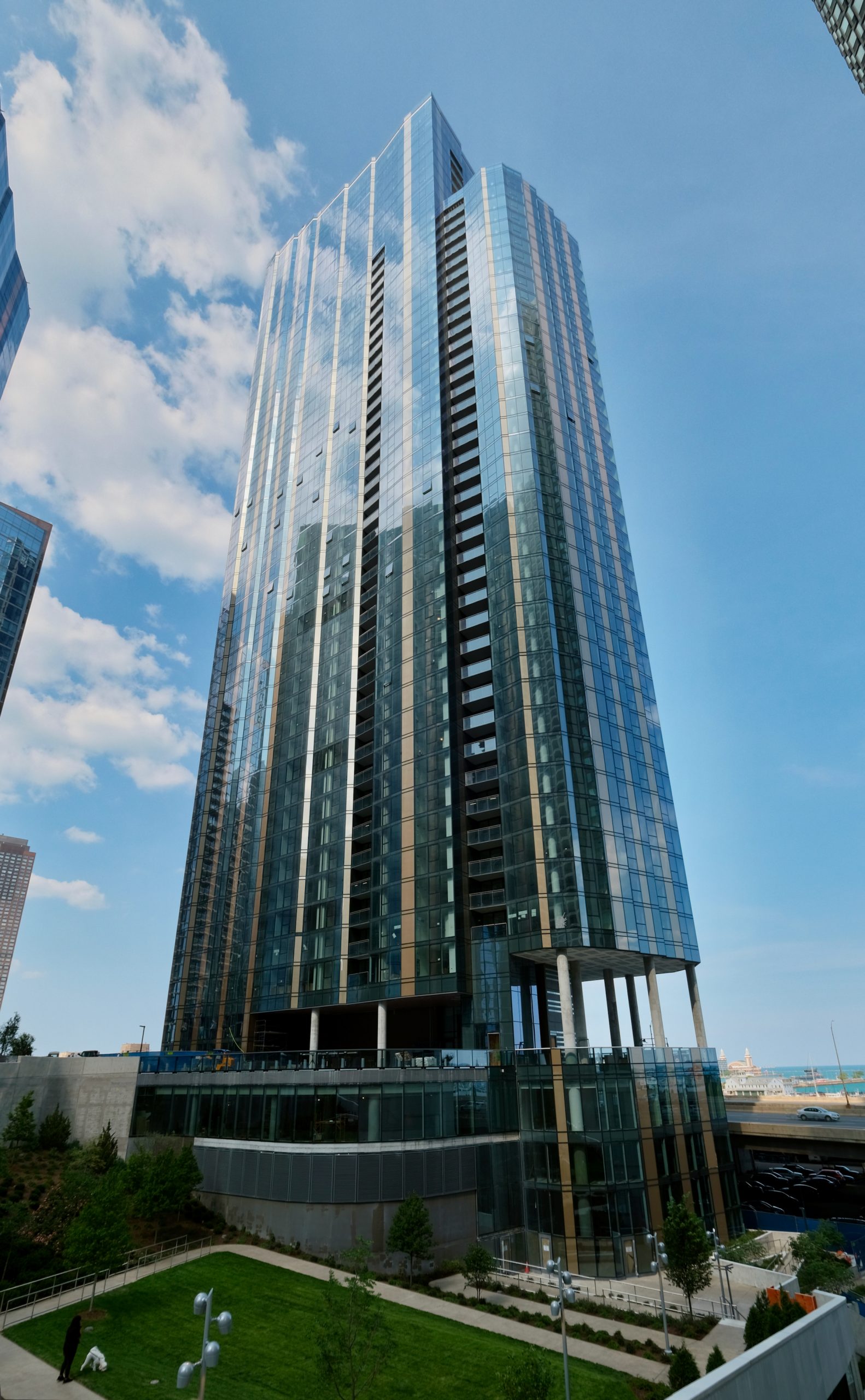
Cirrus. Photo by Jack Crawford
The holistic design of the park and towers is the result of a close partnership between the developers and the firms bKL Architecture and Claude Cormier + Associés. The landscape architect of record has been Confluence, who has helped implement this closely interconnected masterplan. Both towers’ massings include rounded footprints, and are wrapped in a glittering mix of glass and bronze paneling.
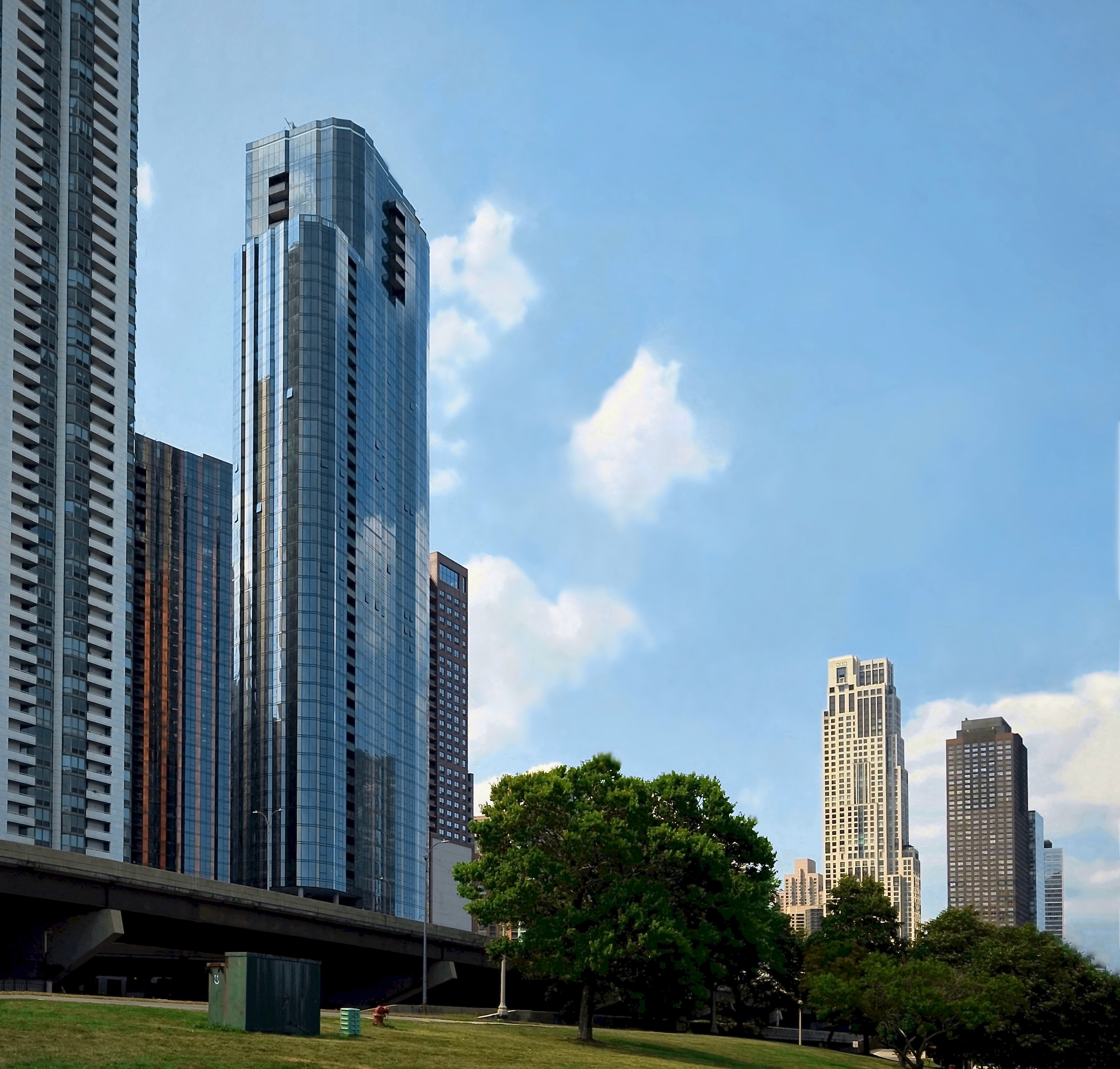
Cirrus (left). Photo by Jack Crawford
Given its background in construction, Lendlease is also serving as the general contractor for the $330 million project. The remaining component still undergoing final touches is Cirrus tower, with move-ins expected to begin this fall. Ted Weldon, executive general manager of development for Lendlease’s Chicago office, expressed excitement at Cascade’s completion and the coalescing vision: “As this is the first standalone rental property developed in Lakeshore East in nearly a decade, we took great care to continue the architectural legacy of the neighborhood while delivering all of the features today’s renters want in a home, including abundant outdoor space.”
Subscribe to YIMBY’s daily e-mail
Follow YIMBYgram for real-time photo updates
Like YIMBY on Facebook
Follow YIMBY’s Twitter for the latest in YIMBYnews

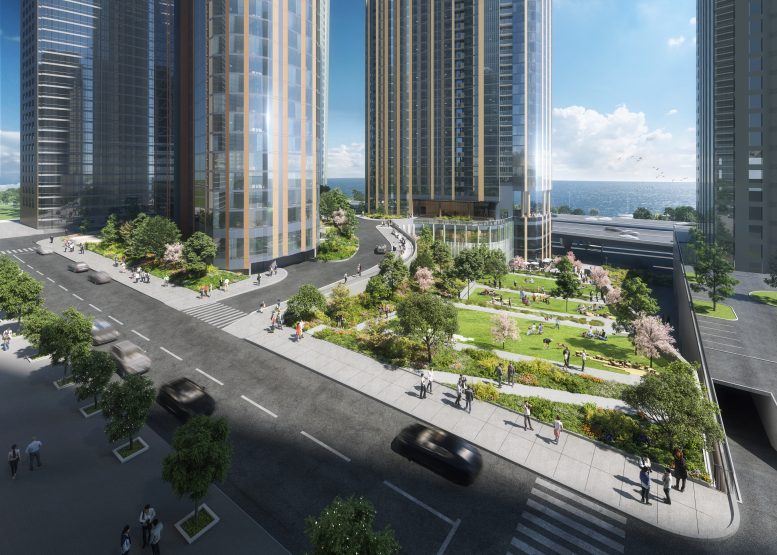
I would highly caution anyone considering Cascade as their new home.
Our experience with this leasing office has been extremely disappointing. We encountered a series of errors in our lease agreement process, with inadequate communication and handling of our case. Just a week before our move-in date, we received a call from Sebastian Mutalib who informed us that he failed to disclose crucial information (it was an ADA-modified unit) which is not what was agreed upon.
We tried to be accommodating and looked at other units. Unfortunately, the others were over our budget and they were unwilling to accommodate our financial needs. Marco Saldana and Deanna Smith, Sebastian’s supervisors, admitted this lack of transparency but their nonchalant attitude they exhibited during this entire process was extremely frustrating. It was evident that this leasing company has no empathy for its tenants and its only bottom line is its profits. We felt utterly deceived, as it seemed they were willing to use deception to secure a contract and boost their occupancy rates. The most disheartening part was that they revealed crucial information only at the last minute, after you had already made all your moving arrangements, leaving you feeling trapped.
To make matters worse, despite our earnest discussions with the management, they offered no compensation for the troubles they had caused. This left us with financial burdens and immense stress, especially during my pregnancy. Regrettably, our interactions with the management team lacked sympathy and resolution. The sole response provided by Marco Hernandez was, “While we understand that your experience has been far from positive, the only option available to us was to allow you to terminate the lease agreement before your move-in date without penalty.”
We are committed to sharing our experience on various platforms and urge others to think twice before considering Cascade as a potential home. The damage to their reputation is substantial.
I’ve lived in 4 different luxury apartments in the Loop area over the years and Cascade’s professionalism is far from “luxury”.