The Chicago City Council has approved a mixed-use development at 3160 N Broadway in Lakeview East. Located midblock between W Briar Place and W Belmont Avenue, the project site fronts N Broadway. Seminary Properties and Management is the developer behind the proposal.
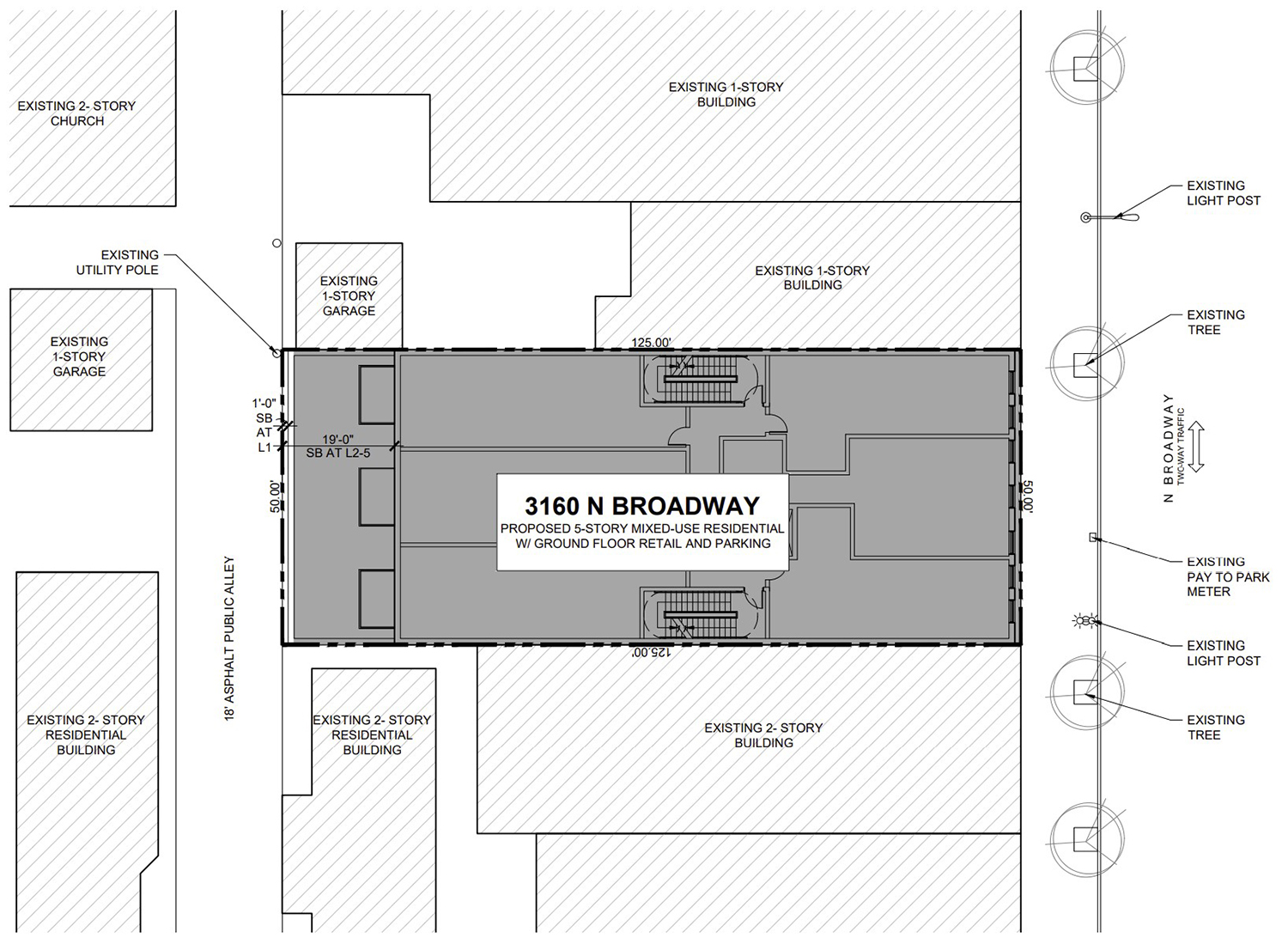
Site Plan of 3160 N Broadway. Drawing by Sullivan Goulette Wilson Architects
Designed by Sullivan Goulette Wilson Architects, the new construction will produce a five-story mixed-use building. Rising 65 feet, the existing brick and terracotta facade will be repaired and maintained to preserve the historic character of the building. The newly added upper three floors will be of masonry construction.
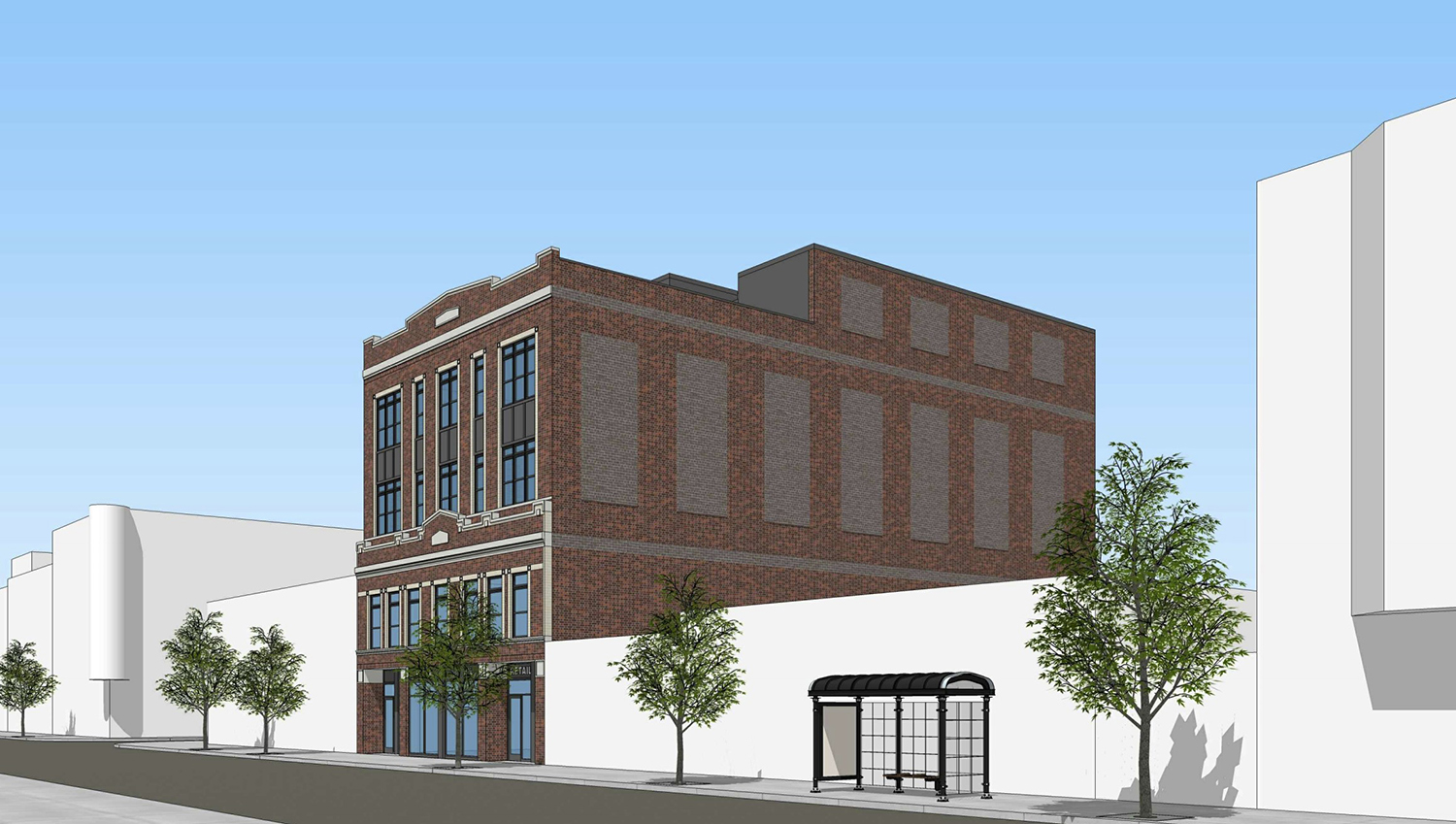
View of 3160 N Broadway. Rendering by Sullivan Goulette Wilson Architects
The development scope consists of 21 residential units with ground-floor commercial space. Additionally, seven parking spaces will be provided at the rear of the ground level, in addition to 30 bicycle parking spaces. The third and fourth floors will be slightly set back from the original facade, with the fifth floor set back approximately 40 feet from the property line along N Broadway.
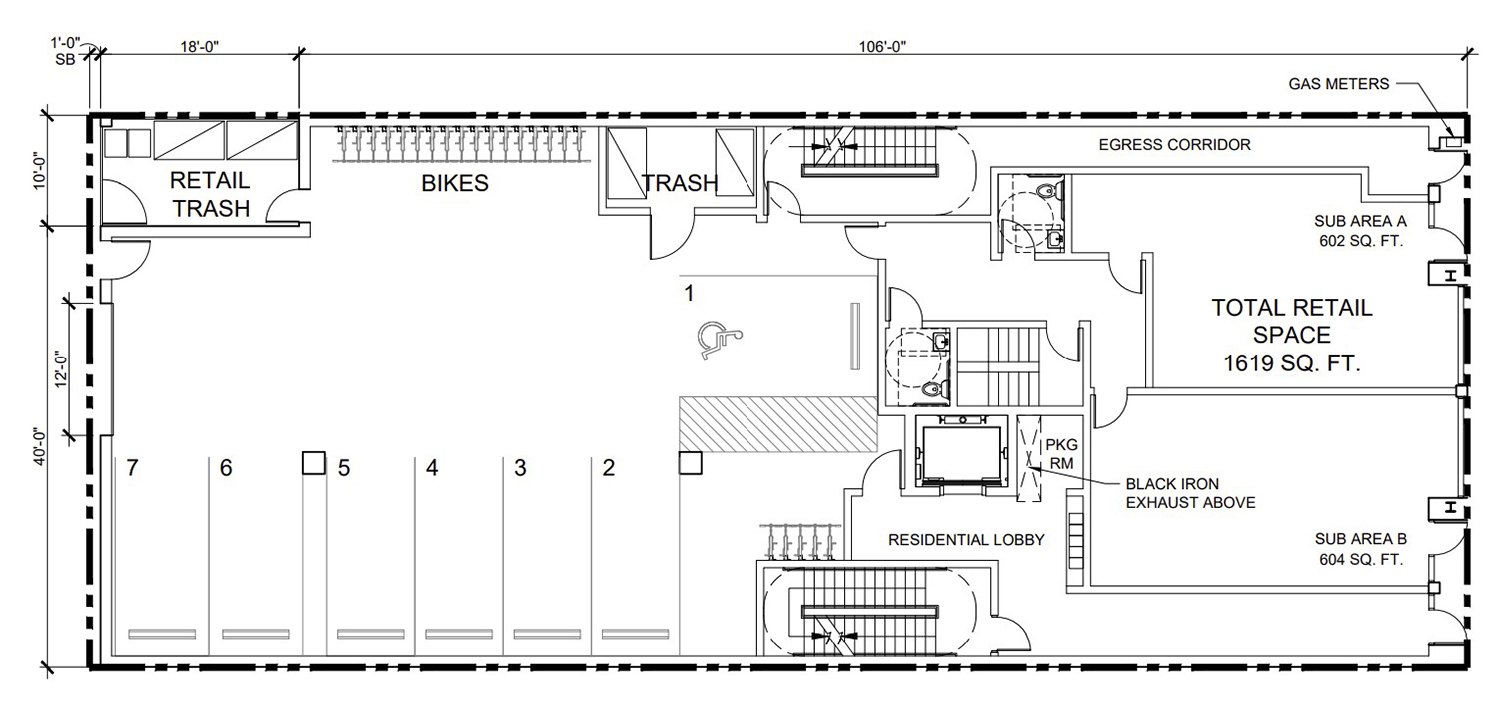
Ground Floor Plan of 3160 N Broadway. Drawing by Sullivan Goulette Wilson Architects
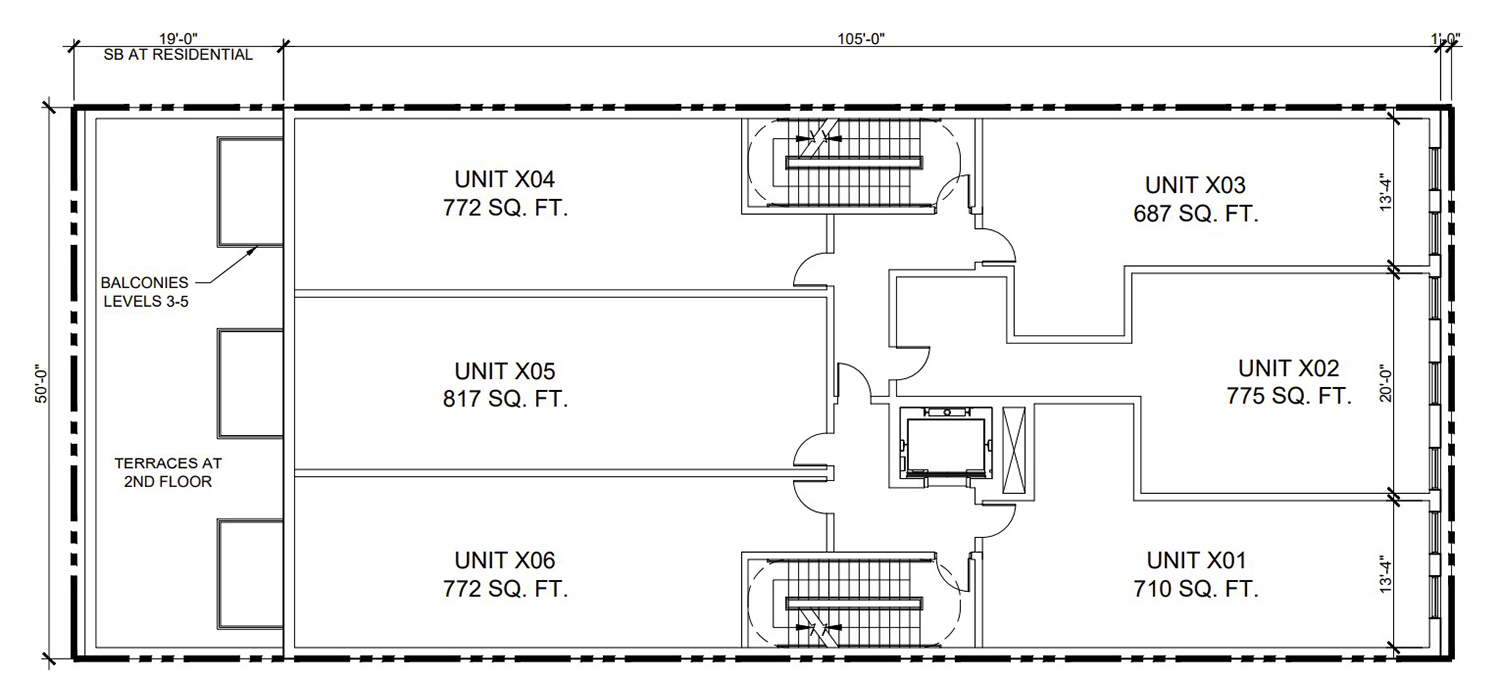
Residential Floor Plan of 3160 N Broadway. Drawing by Sullivan Goulette Wilson Architects
The 36, 77, 151, and 156 CTA bus routes, accessed at the Broadway and Belmont stop, is a one-minute walk away from the site. The Belmont CTA L station, serviced by the Brown, Red, and Purple Lines, can be reached via a ten-minute walk.
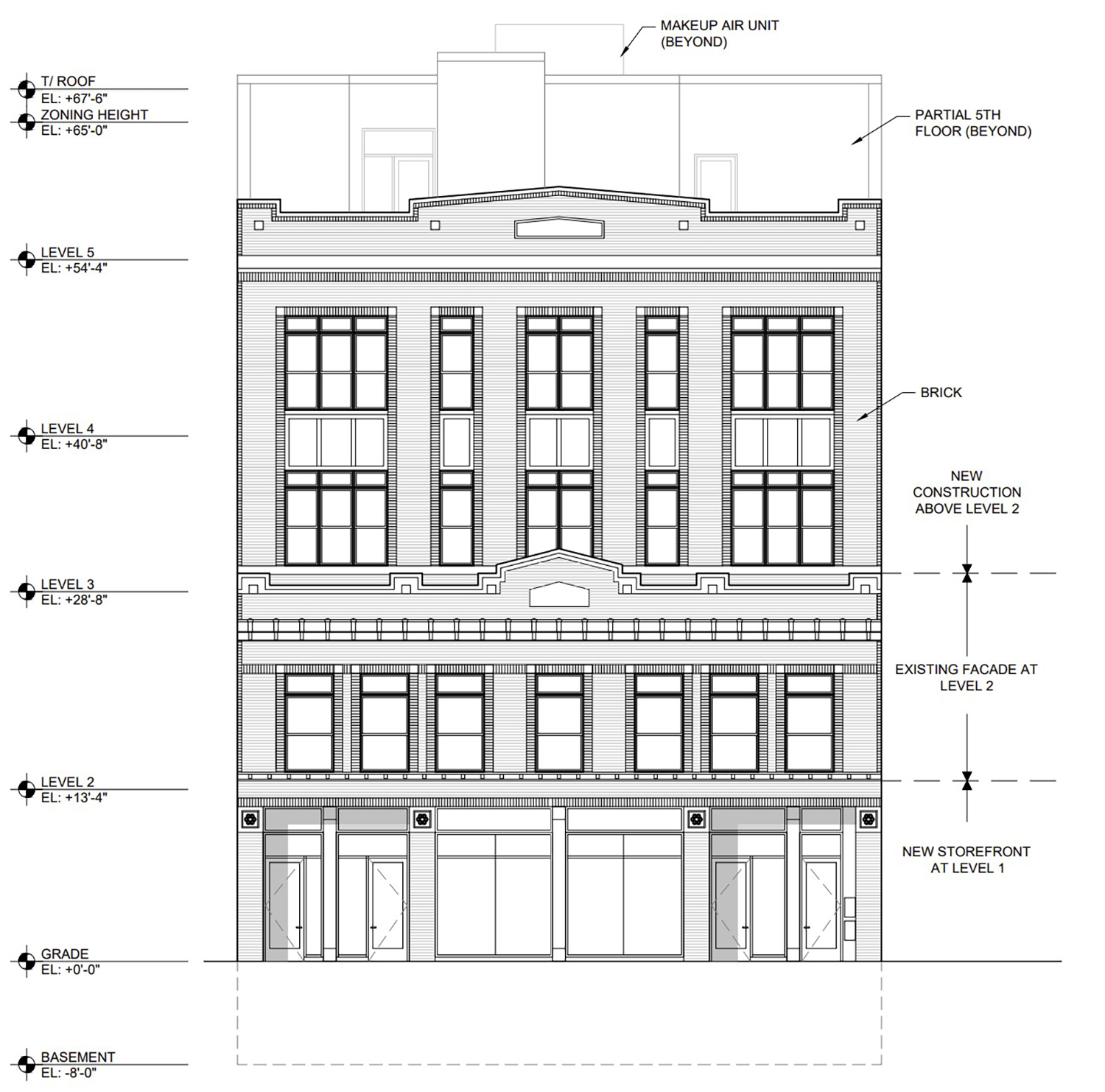
East Elevation of 3160 N Broadway. Drawing by Sullivan Goulette Wilson Architects
The developers sought a zoning change from B3-2, Community Shopping District, to B3-3, Community Shopping District, allowing for the increased scale and size of the proposal. This was recently approved by the zoning committee earlier in July, with Chicago City Council approval coming just days later. An official timeline for the construction has not been announced.
Subscribe to YIMBY’s daily e-mail
Follow YIMBYgram for real-time photo updates
Like YIMBY on Facebook
Follow YIMBY’s Twitter for the latest in YIMBYnews

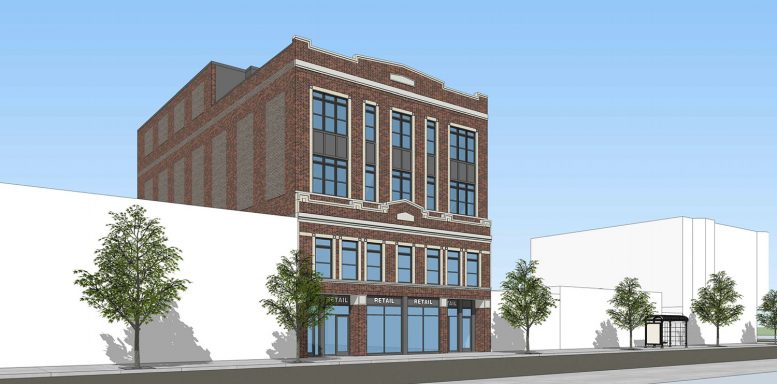
The request to reduce the number of parking spaces should never have been approved. There is no justification for this, and it will worsen neighborhood congestion.