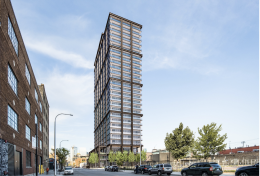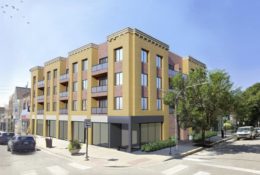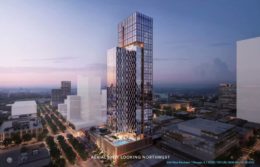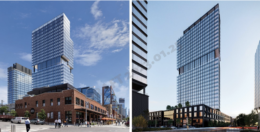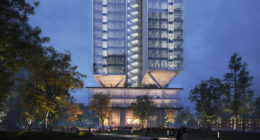Podium Takes Shape for 225 N Elizabeth Avenue in Fulton Market District
The 28-story mixed-use development at 225 N Elizabeth Street in the Fulton Market District has started its construction phase with foundation work underway. The project has taken the 11th place in the 2022 year-end countdown and is located at the corner of W Fulton Street. The construction has now been cleared to rise over its low-height industrial neighbors.

