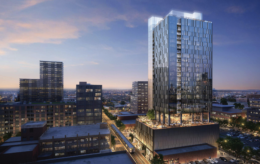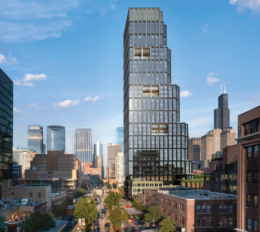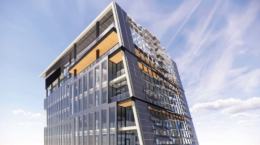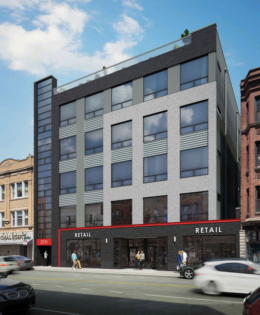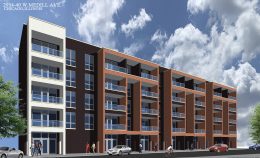Updated Plans Revealed For Mixed-Use Tower At 1338 W Lake Street In West Loop
Updated plans have been revealed for the mixed-use development at 1338 W Lake Street in the West Loop. Originally announced via a zoning application in September 2022, the new structure will be located on the northeast corner with N Ada Street bound by the CTA tracks to the south while replacing a multi-story industrial structure currently occupying the lot. Developer Cedar Street Companies is working with local architecture firm SCB on its design located on the western edge of the expanding neighborhood.

