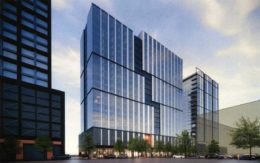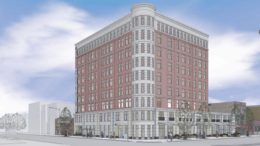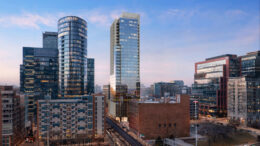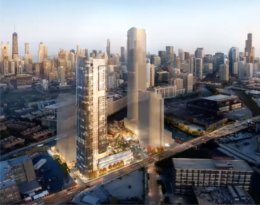Permit Issued for 5035 N Sheridan Road in Uptown
A construction permit has been issued for DLG Management’s upcoming eight-story, mixed-use building in Uptown. Located at 5035 N Sheridan Road and filed under the cross street address of 952 W Carmen Avenue, the project was approved by the Plan Commission last month. The development will replace a current single-story commercial structure and will feature 77 residential units, along with a ground-floor retail space.





