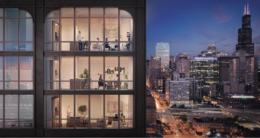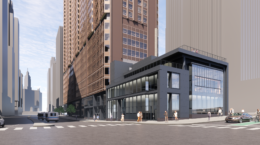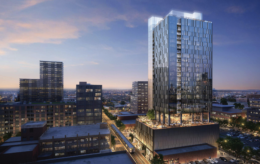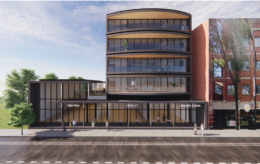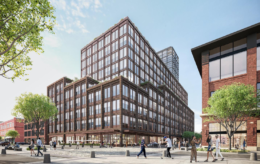Updated Renderings Revealed For The Row In Fulton Market
Updated renderings and details have been revealed for the upcoming mixed-use skyscraper at 900 W Randolph Street in Fulton Market. Coming in at third place on last year’s countdown list, the nearly completed tower is located on N Peoria Street and has officially received a new name and will now be known as ‘The Row’, due to its proximity to restaurant row. Developer Related Midwest has been working on the structure designed by New York-based Morris Adjmi Architects who also worked on the nearby 917 Fulton Market YIMBY recently covered.

