The Chicago City Council has approved the mixed-use redevelopment of 2222 S Michigan Avenue in the Motor Row District. Located just south of the intersection with E Cermak Road, the development will renovate an existing slim building that runs the full-length of the block to S Wabash Avenue. The team behind the work is developer Hudson Michigan Avenue LLC who has tapped local design firm FitzGerald and RTM Engineering Consultants on the project which will be called Hudson Motor Row.
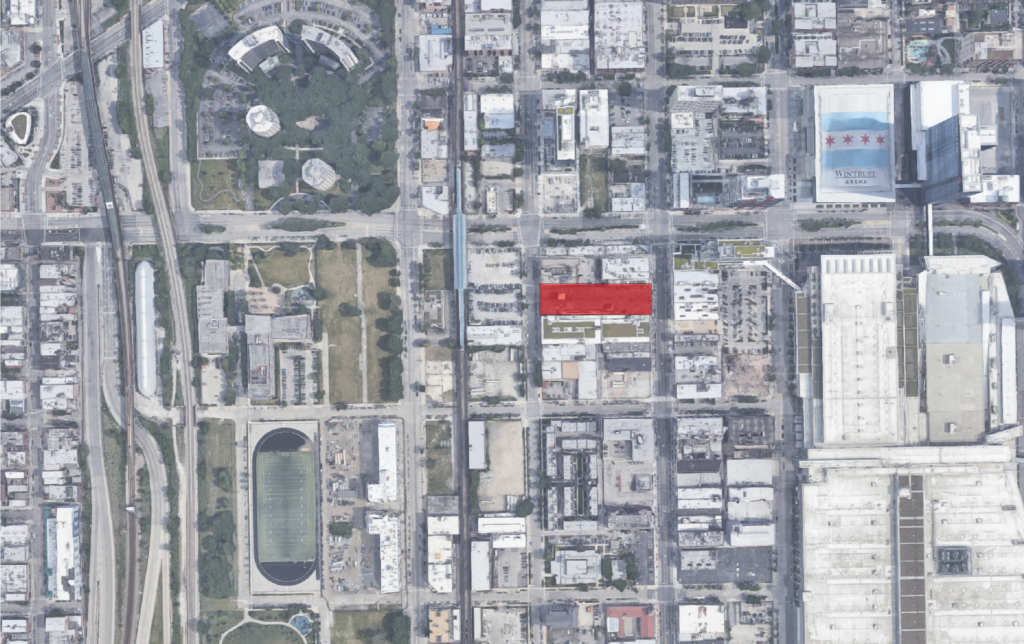
Site context of Hudson Motor Row via Google Maps
The six blocks of Motor Row were once considered the heart of the city’s car scene from the early 1900s until the Depression, peaking with 116 dealerships according to WBEZ. Built in the 1920s, the three-story Spanish Revival-style building was used as the dealership for Detroit-based Automaker Hudson whose last car rolled off the line in Kenosha in 1957. Now after multiple attempts to revive the structure, including one in 2018 to turn it into a co-working private club with a restaurant, a new approach is being proposed.
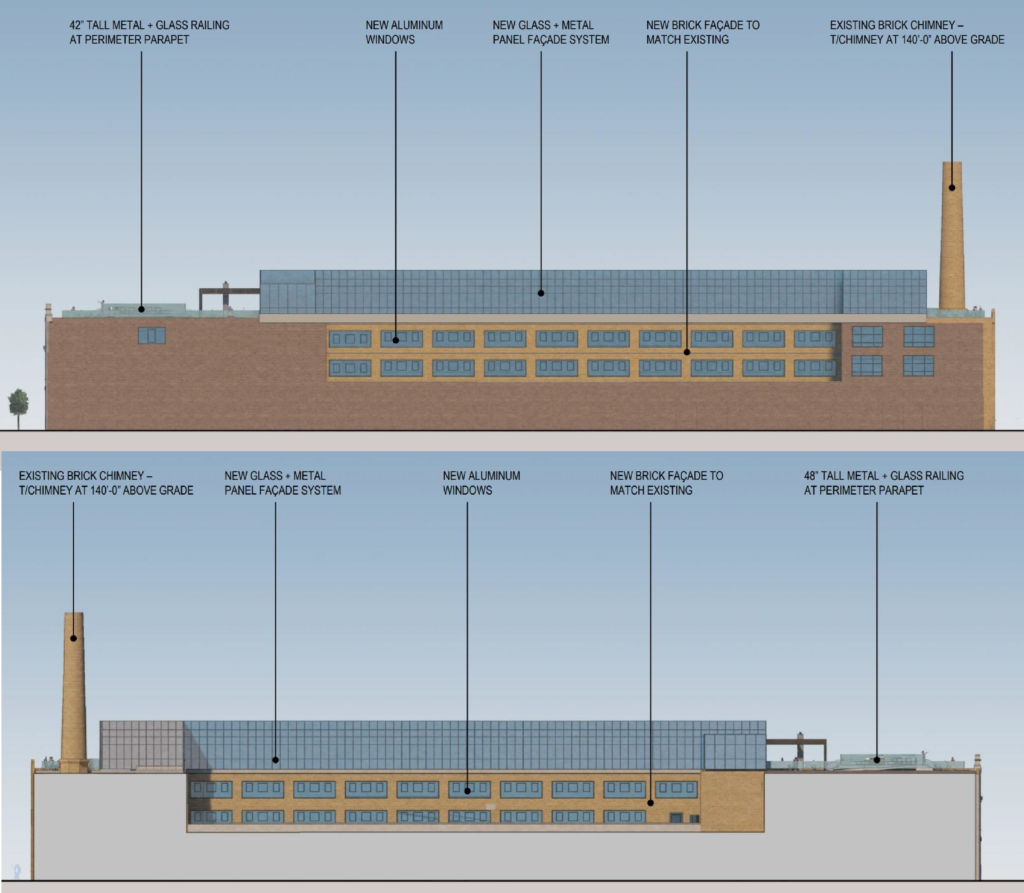
Elevations of Hudson Motor Row by FitzGerald
The team is proposing to restore the facade including cleaning and repairing all of the terracotta, ornamentation, and historic windows along with a new door. They will also be building an additional glass-clad floor set back over 80 feet from the front in order to conceal it from street view, preserving the overall look of the structure and the block it sits on. Plans also call for the partial demolition of the northern brick facade, creating a new rectangular sunwell.
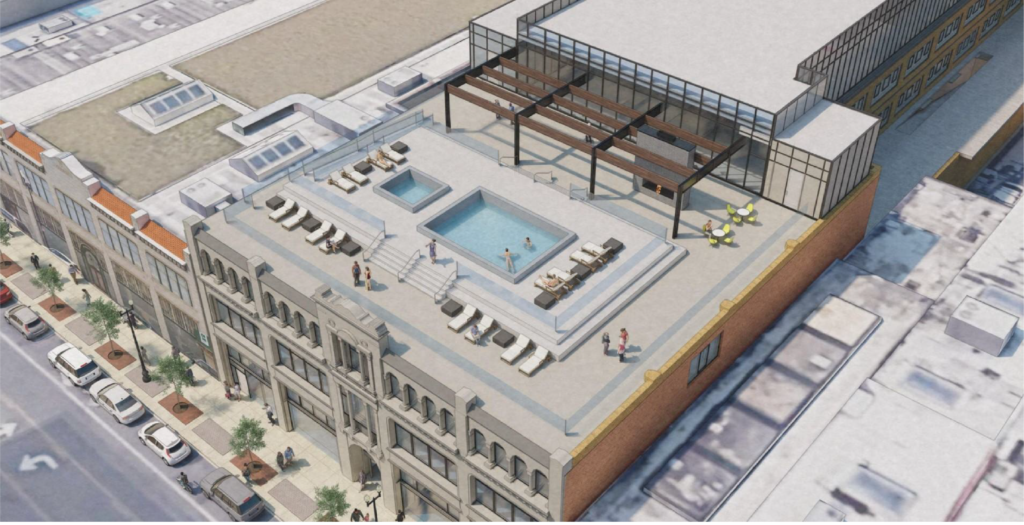
Front rendering of Hudson Motor Row by FitzGerald
The completed project will be a mix of residential, hotel, and event space, with the updated ground floor holding a restaurant fronting Michigan Avenue, a large event space in the center, and a lobby for users in the back on Wabash Avenue with a new entry door. There will also be a basement-level speakeasy and no parking will be built on site due to the location being less than a block from the CTA Green Line at Cermak McCormick Place station.
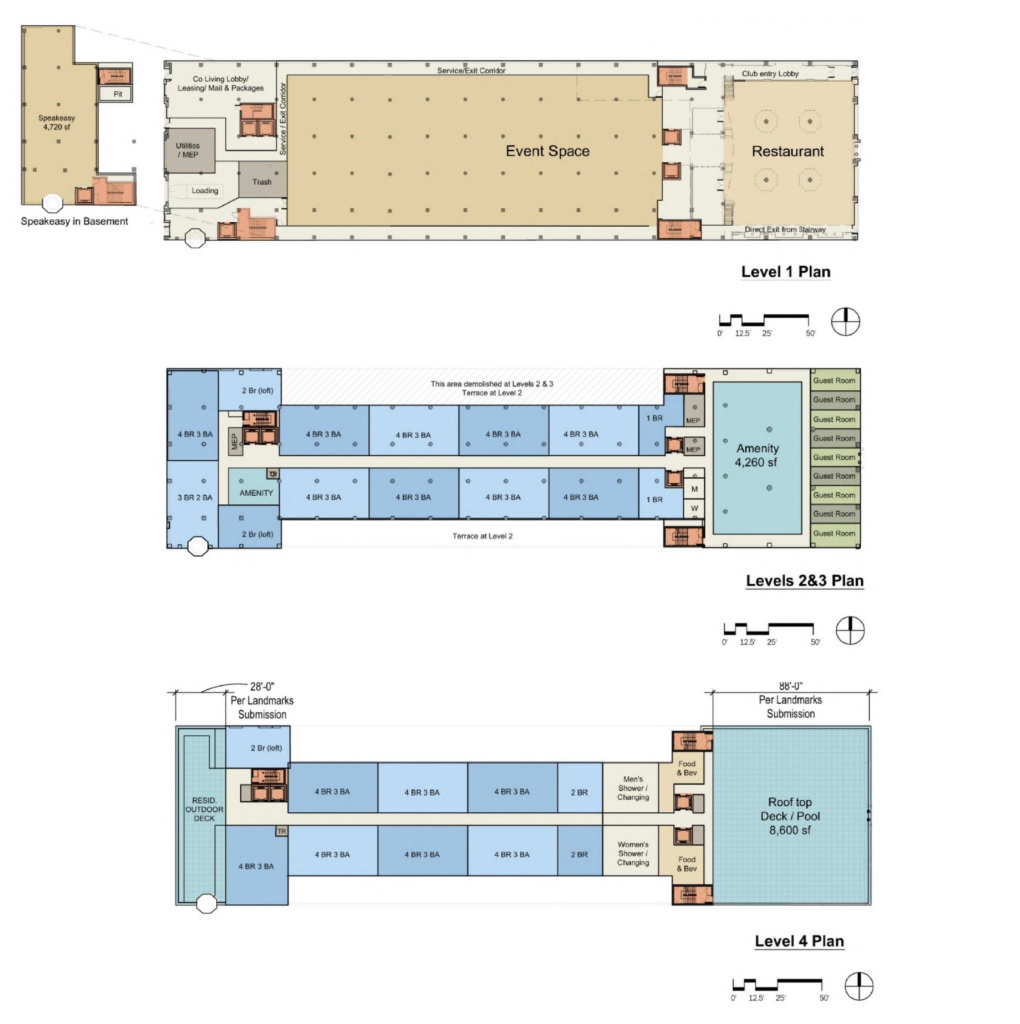
Floor plans of Hudson Motor Row by FitzGerald
The three floors above will hold 18 hotel rooms on Michigan Avenue and 38 co-living units made up of five one-bedrooms, seven two-bedrooms, and 27 four-bedroom layouts, of which eight will be considered affordable. These will all share roughly 4,500 square feet of amenity space on floors two and three as well as both a private residential and a common use outdoor deck, the latter of which will have a large pool.
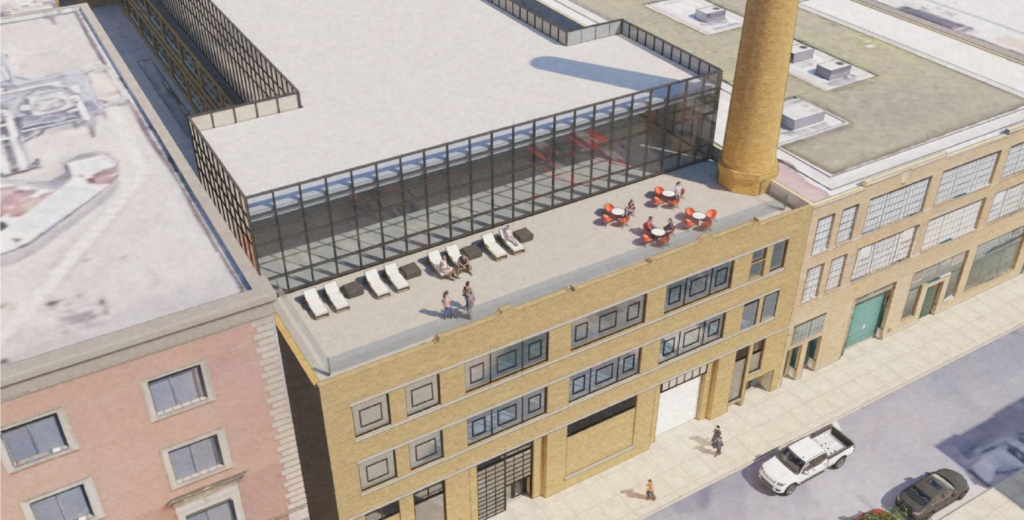
Rear rendering of Hudson Motor Row by FitzGerald
Future residents and visitors will also have bus access to CTA Routes 1, 3, 4, 21, and 29 along with the CTA Red Line at Cermak-Chinatown station and the aforementioned Green Line station all within a seven-minute walk. The fully approved 62-foot-tall structure will cost roughly $62 million to complete. Developers will now need to secure funding with no construction timeline revealed at the moment.
Subscribe to YIMBY’s daily e-mail
Follow YIMBYgram for real-time photo updates
Like YIMBY on Facebook
Follow YIMBY’s Twitter for the latest in YIMBYnews

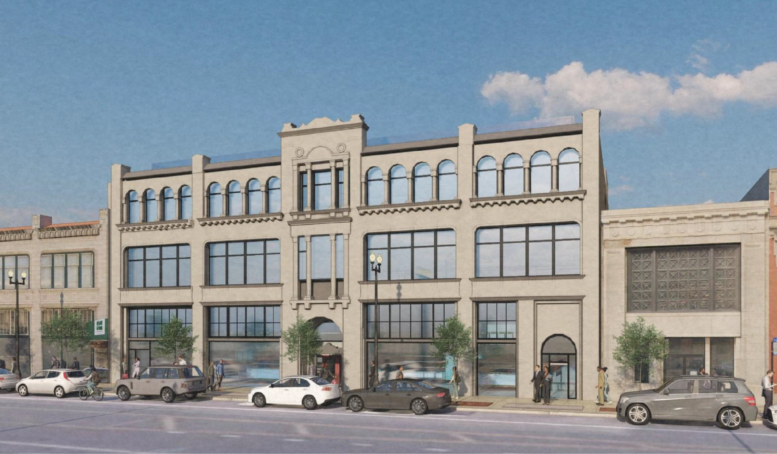
I love it that a former car dealership will have no onsite car parking, I love it. 😆
Nice