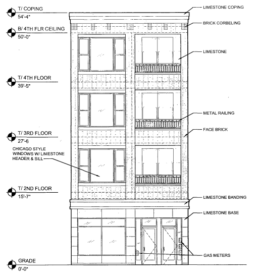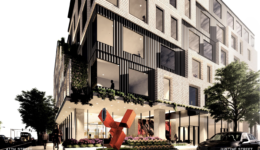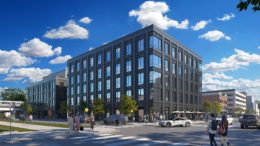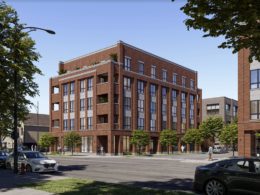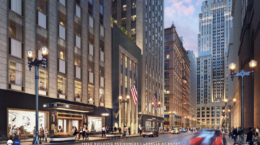Permit Issued for 3322 N Halsted Street in Lakeview East
A permit has been issued for the construction of a four-story, mixed-use building in Lakeview East. This new development, situated at 3322 N Halsted Street, will replace an existing two-story brick building. Spearheaded by Brad Gold and constructed by Kiferbaum Development LLC, the project will include ground-floor retail space, seven residential units, two outdoor parking spots, and five bike spaces.

