With its loft-window-style curtain wall continuing to take shape, construction has now reached the 20th floor for 741 N Wells Street, a 21-story mixed-use development in River North. The 201,000-square-foot Vista Property project will be composed of 168 residential units above several retail stores; all while integrating with the two-story masonry building to its north.
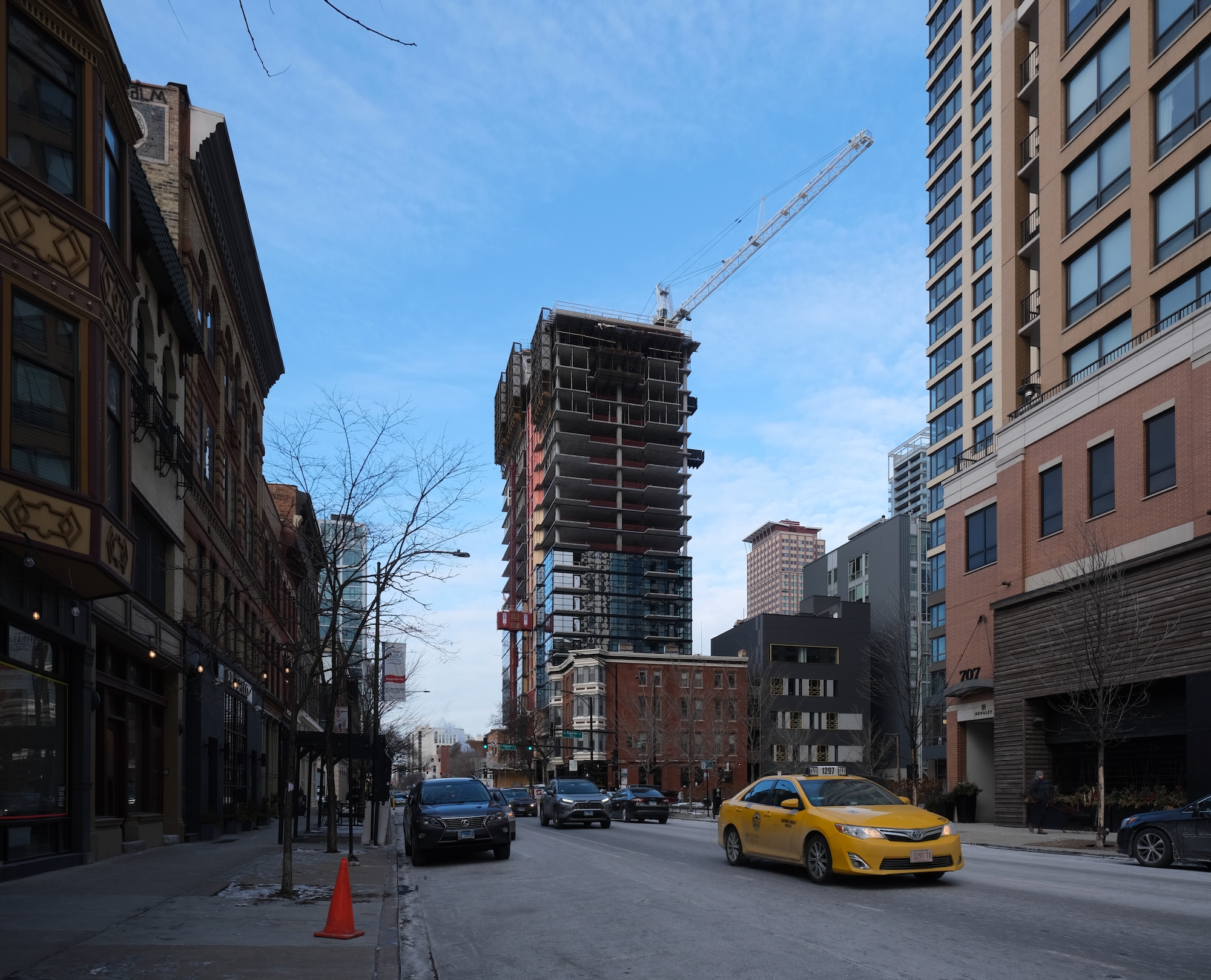
741 N Wells Street. Photo by Jack Crawford
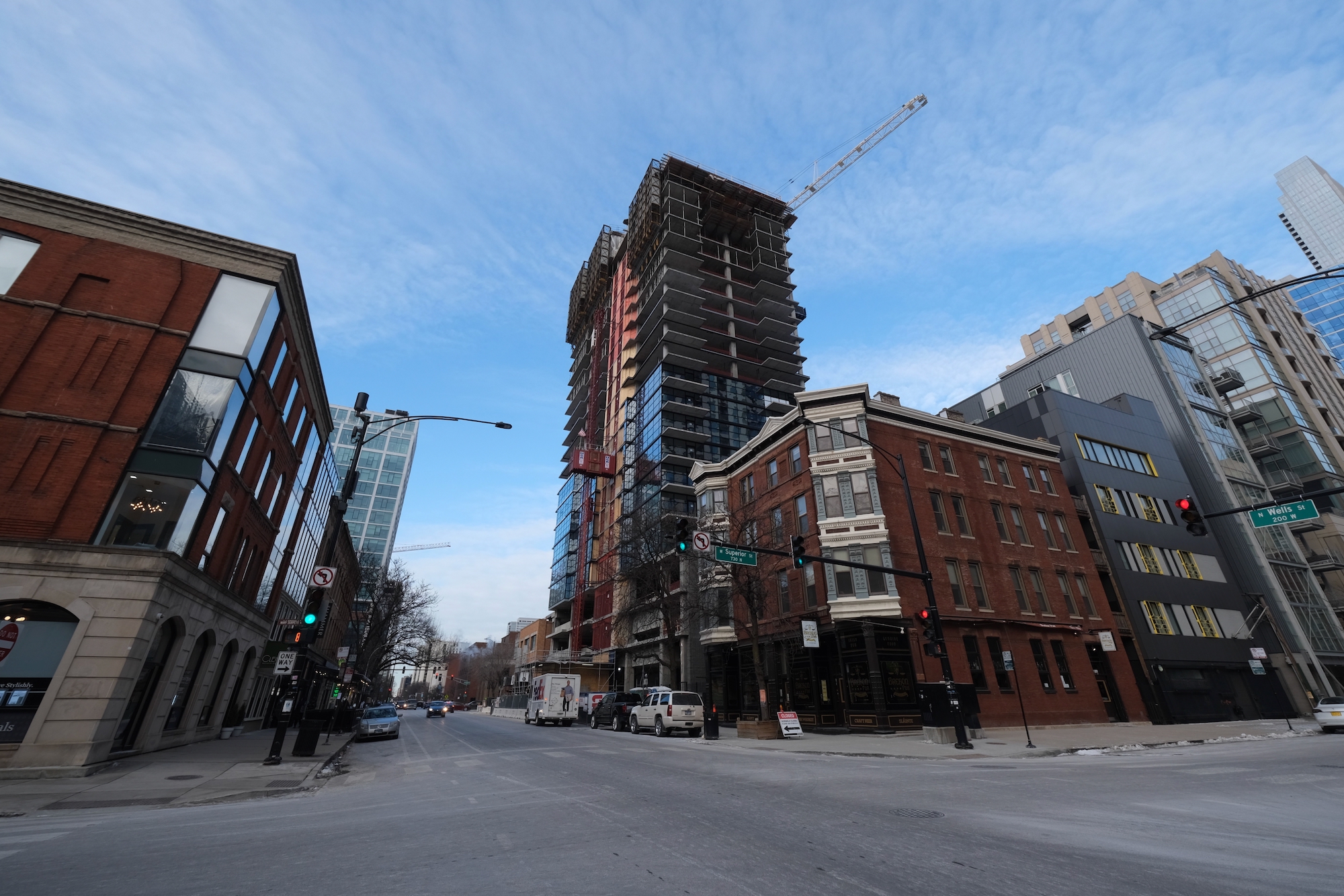
741 N Wells Street. Photo by Jack Crawford
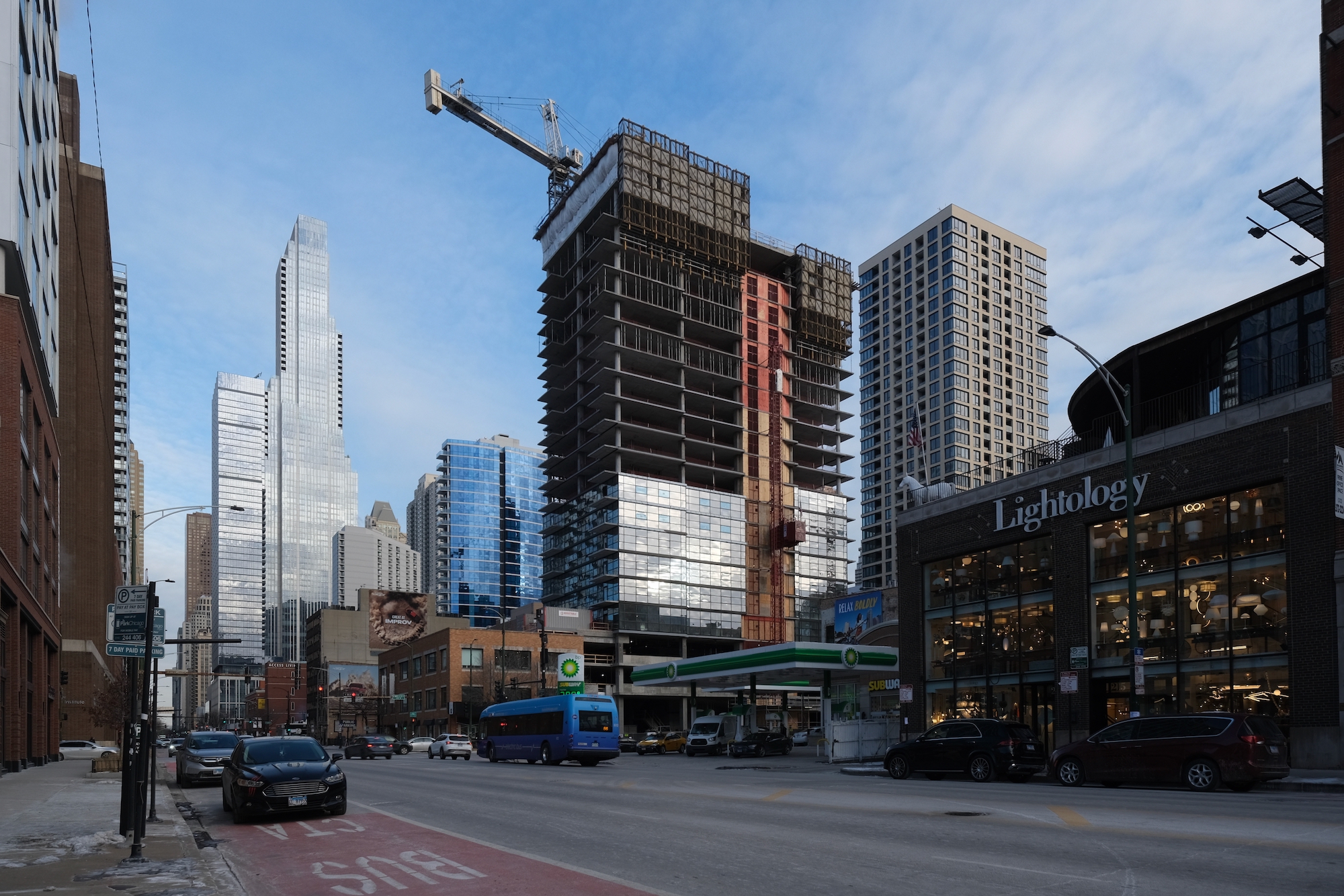
741 N Wells Street. Photo by Jack Crawford
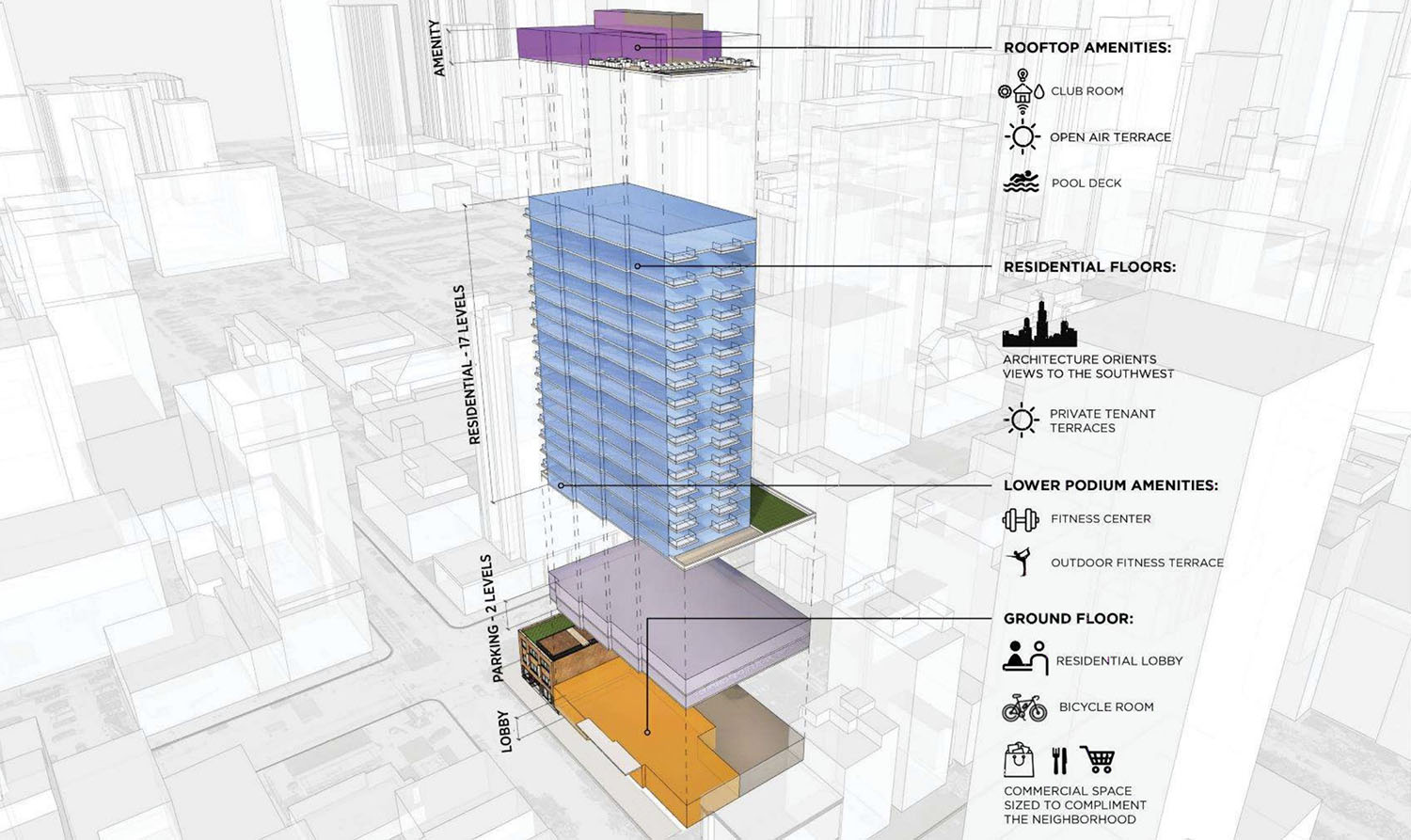
Building Axonometric Diagram of 741 N Wells Street. Diagram by Antunovich Associates
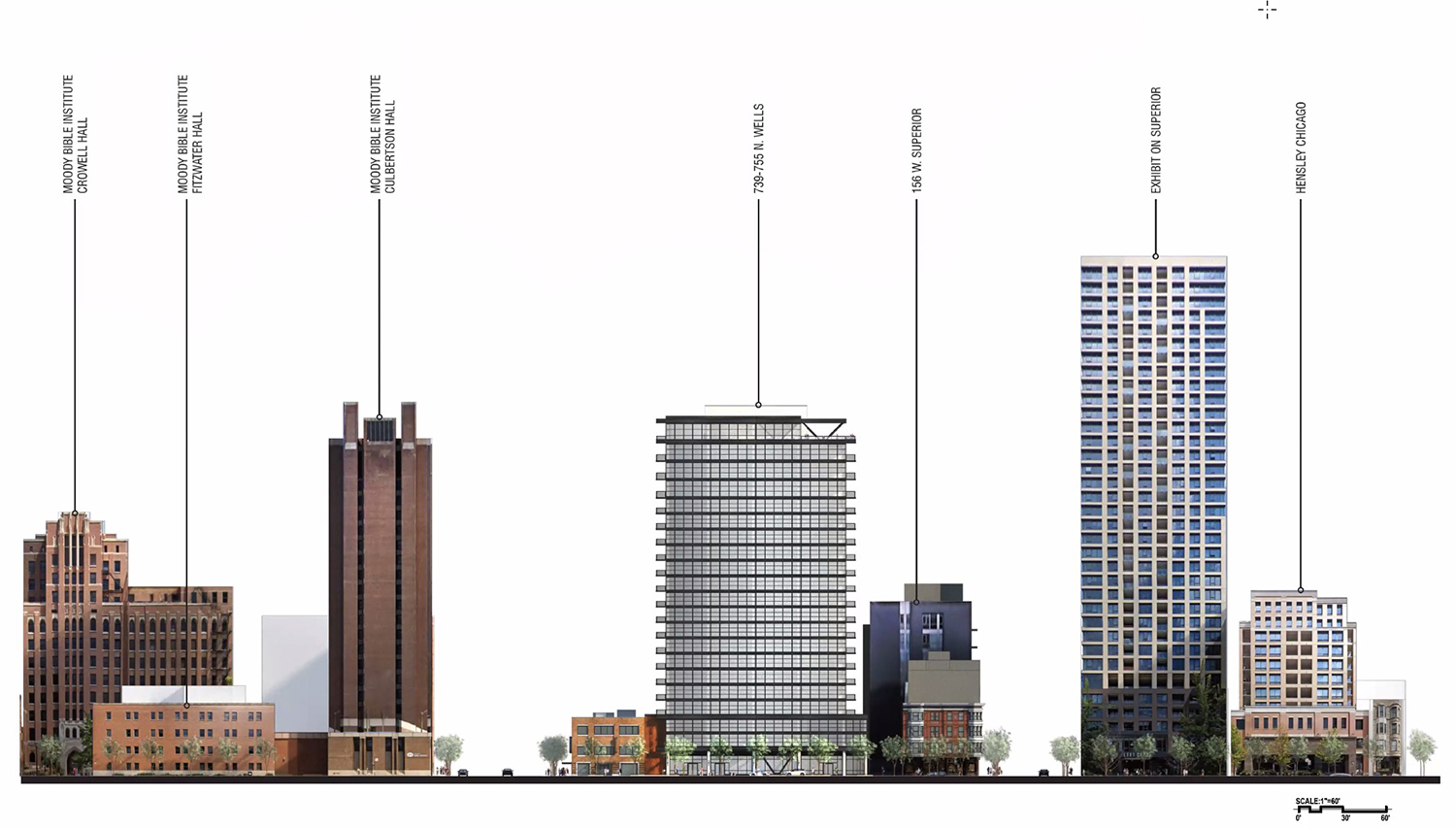
Streetscape Elevation for 741 N Wells Street. Drawing by Antunovich Associates
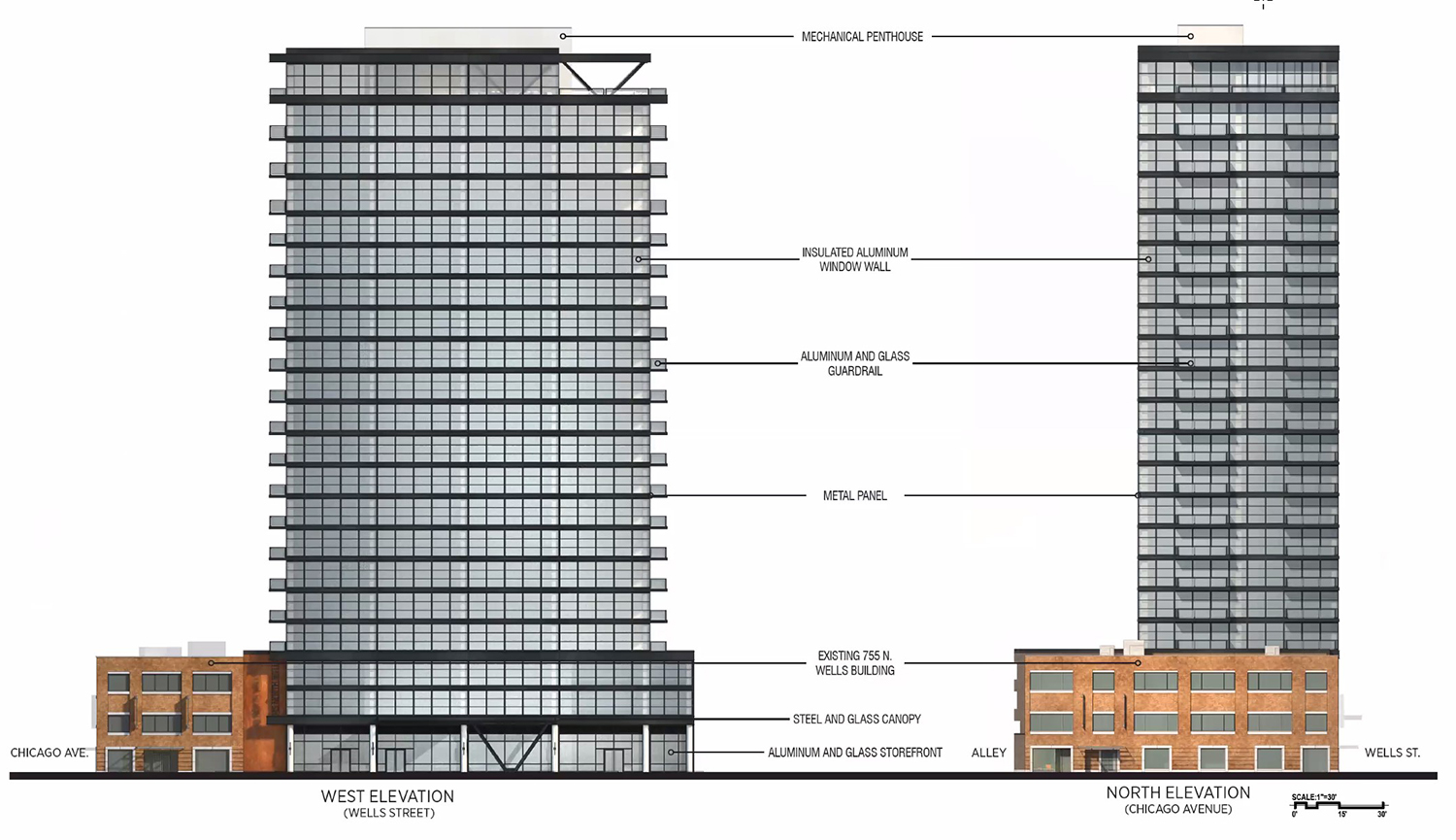
Elevations for 741 N Wells Street. Drawing by Antunovich Associates
The new 225-foot tower will feature 50 studios, 101 one-bedroom units, and 17 two-bedrooms. With nine-foot-high ceilings and floor-to-ceiling windows providing plenty of natural light and gorgeous city views, the building is sure to appeal to many. Residents can take advantage of a multitude of amenities such as a rooftop pool, co-working spaces, and a fitness center. Bicycle storage and parking for up to 50 vehicles is also included.
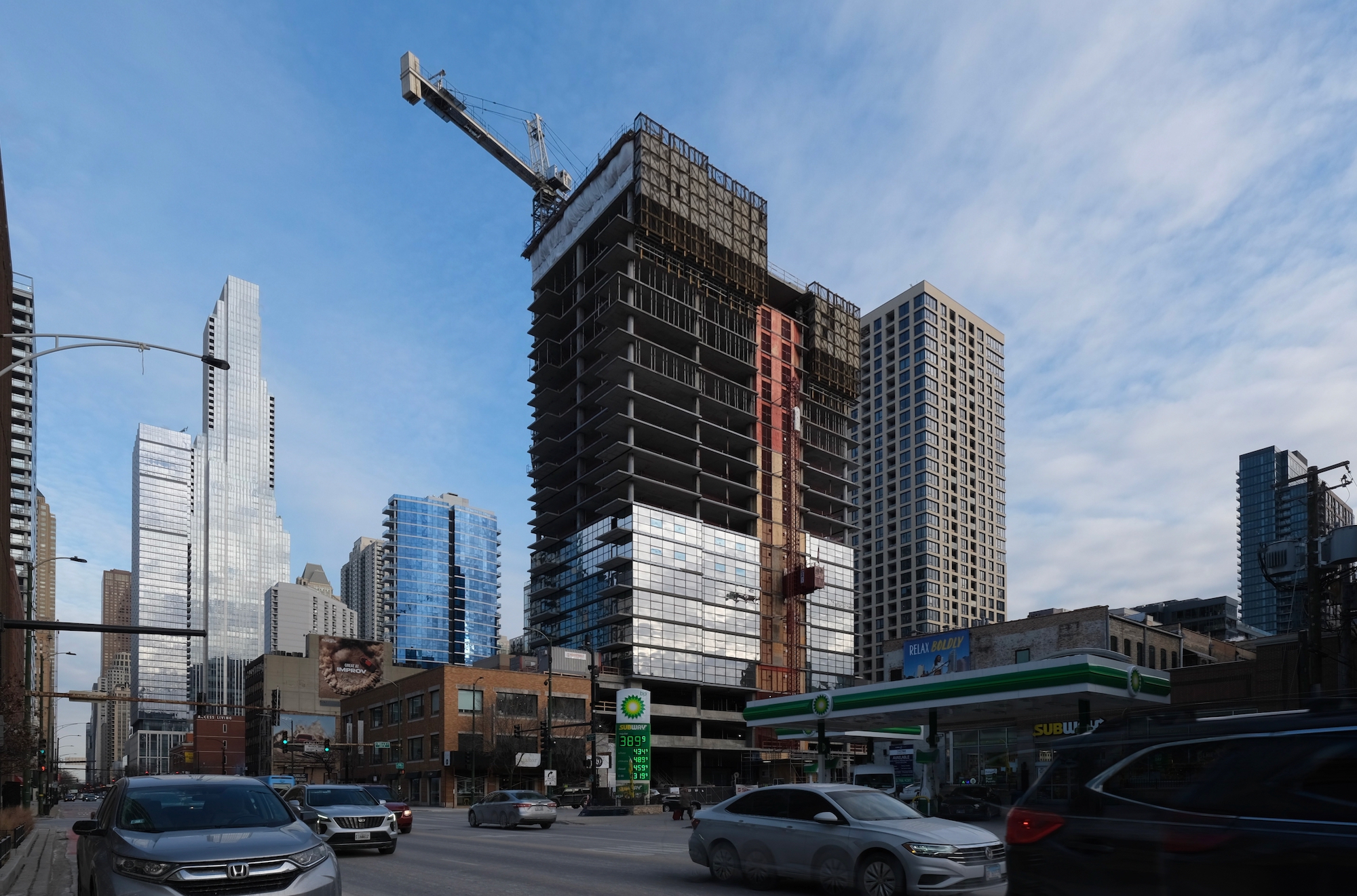
741 N Wells Street. Photo by Jack Crawford
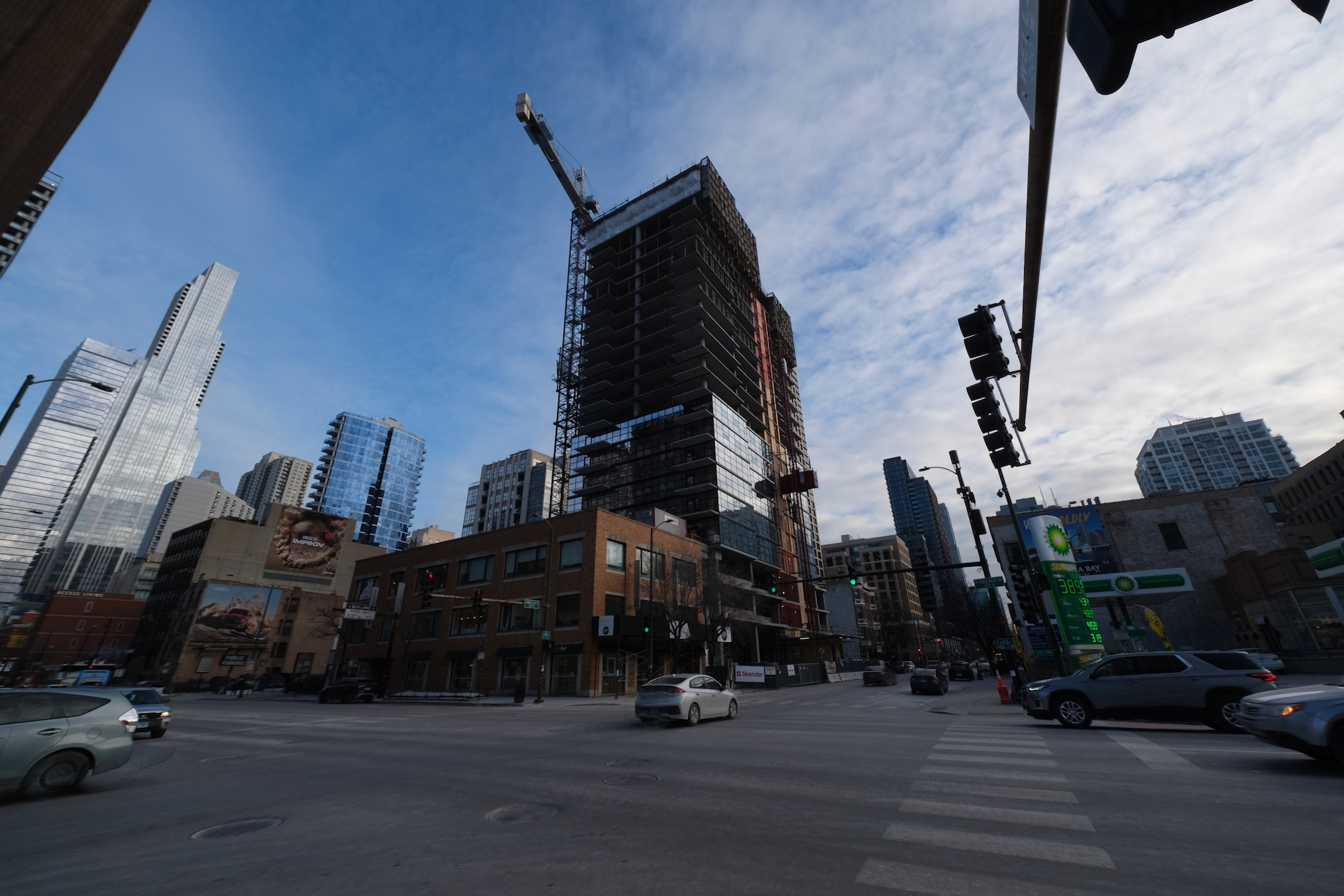
741 N Wells Street. Photo by Jack Crawford
Antunovich Associates designed the project with loft-inspired windows and dark metal accents encompassing the tower facade. The serrated exterior along Wells Street allows those in non-corner dwellings to enjoy corner outlooks. Topping it off, the amenity area features a roof and strong V-shaped columns, while brick cladding has been used along the podium base.
This transit-oriented development offers residents a 53-vehicle garage and 150 spaces for bike parking. They will also have a variety of CTA bus options right near them including Routes 66 and 156, as well as quick access to the Brown and Purple Line at Chicago station within two minutes of walking west.
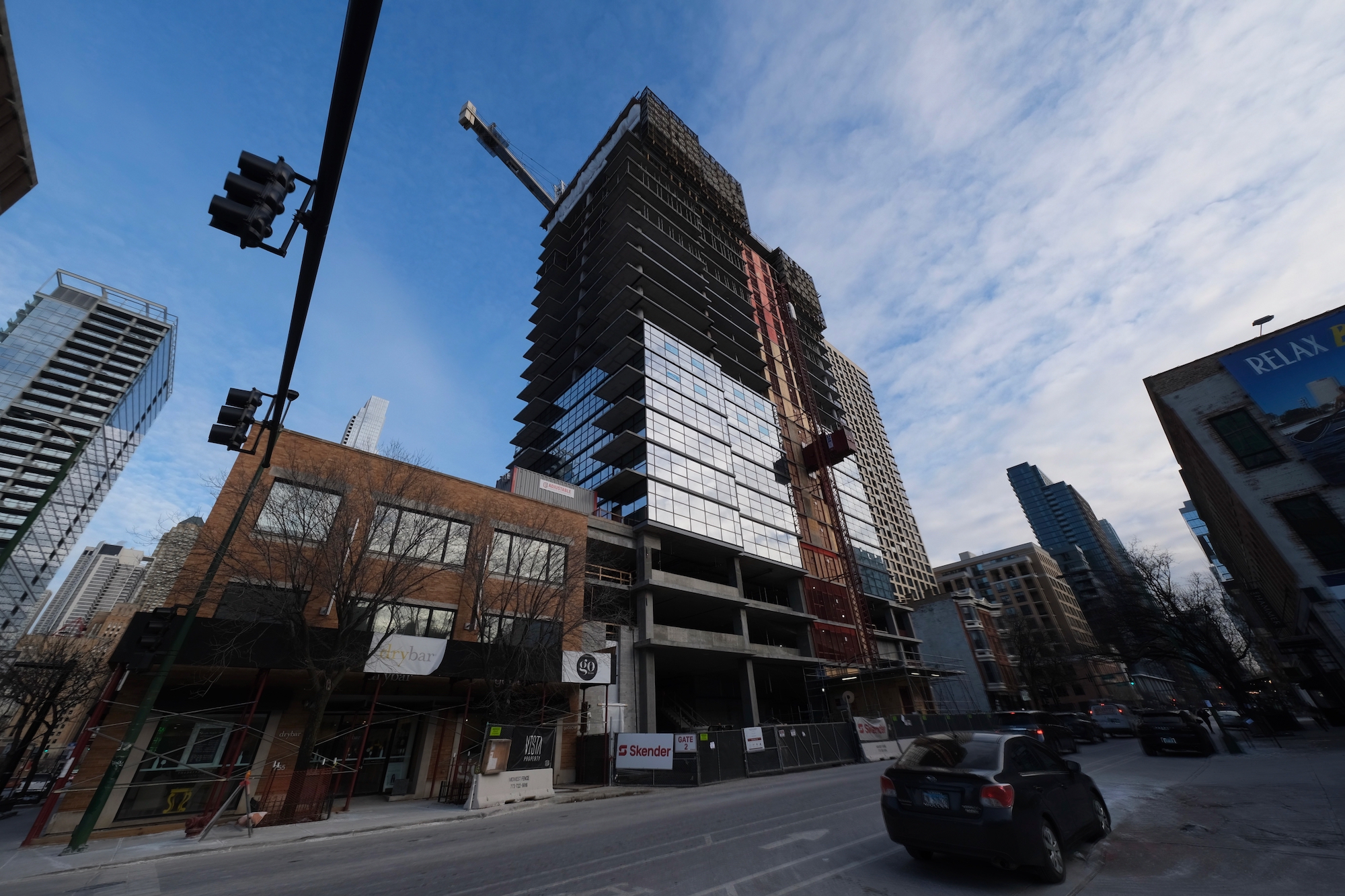
741 N Wells Street. Photo by Jack Crawford
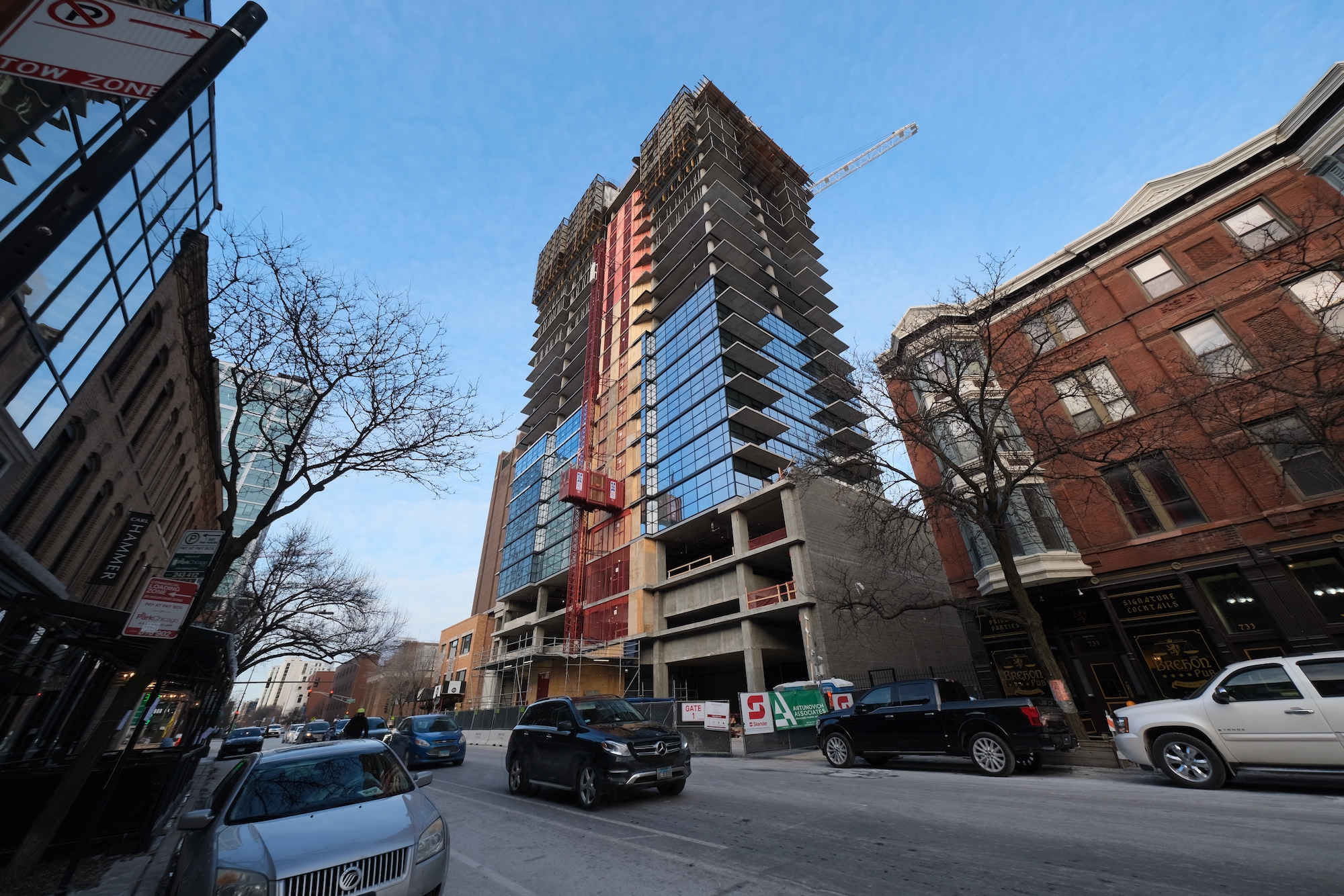
741 N Wells Street. Photo by Jack Crawford
Skender is leading the $48 million project as general contractor, aiming to finish by 2024.
Subscribe to YIMBY’s daily e-mail
Follow YIMBYgram for real-time photo updates
Like YIMBY on Facebook
Follow YIMBY’s Twitter for the latest in YIMBYnews

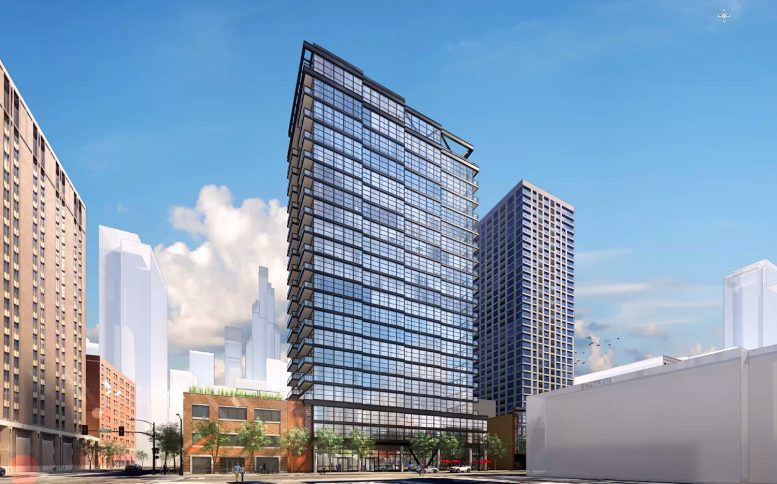
It’s still kind of crazy how, even with a “TOD level of reduced parking”, how much valuable above ground space car parking takes up. That podium of parking is still the size of the entire neighboring buildings! Such a waste of space.
You lose 2nd and 3rd floor restaurants, bars, stores etc. that creates activity for pedestrians to look up at and for patrons inside to look down on an active street from just over head. This is a major difference with Manhattan which feels a lot more intimate and interactive without these dead-spots.
The Loop has considerable ground floor vacancies, there is no way 2nd and 3rd floor spaces would get built out for commercial tenants. 53 parking spots is light and included b/c the market demands it.