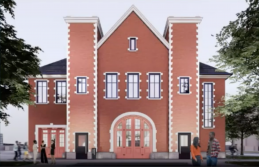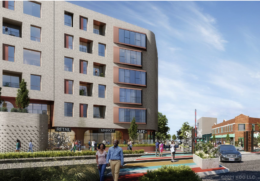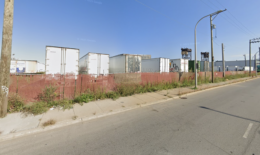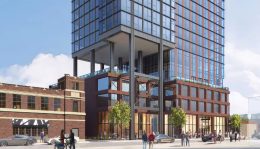Plans Revealed For Mixed-Use Tower At 1300 W Lake Street
Plans have been revealed for a new mixed-use development at 1300 W Lake Street in the West Loop. Located on the northwest corner with W Lake Street the proposal continues to grow the neighborhood’s skyline west and will replace an existing two-story commercial building and its adjoining parking lot. Developer Loukas Development is working with local design firms bKL Architecture, Confluence, and DLA Piper on the new high-rise to be presented in front of the Committee on Design next Wednesday.





