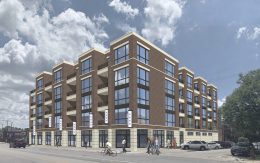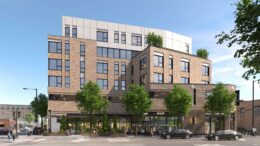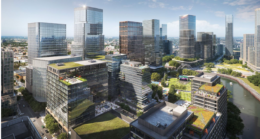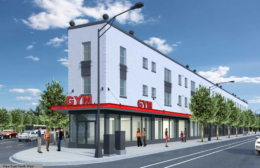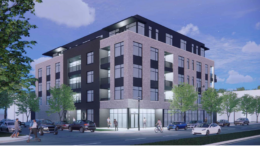5214 N Lincoln Avenue Nears Roof Level in Lincoln Square
A new five-story mixed-use development is nearing full height at 5214 N Lincoln Avenue in Lincoln Square. The project, developed by Grand Properties Acquisitions, is replacing a former one-story commercial building and will comprise 42 total dwelling units, two of which will be live/work units.

