A new five-story mixed-use development is nearing full height at 5214 N Lincoln Avenue in Lincoln Square. The project, developed by Grand Properties Acquisitions, is replacing a former one-story commercial building and will comprise 42 total dwelling units, two of which will be live/work units.
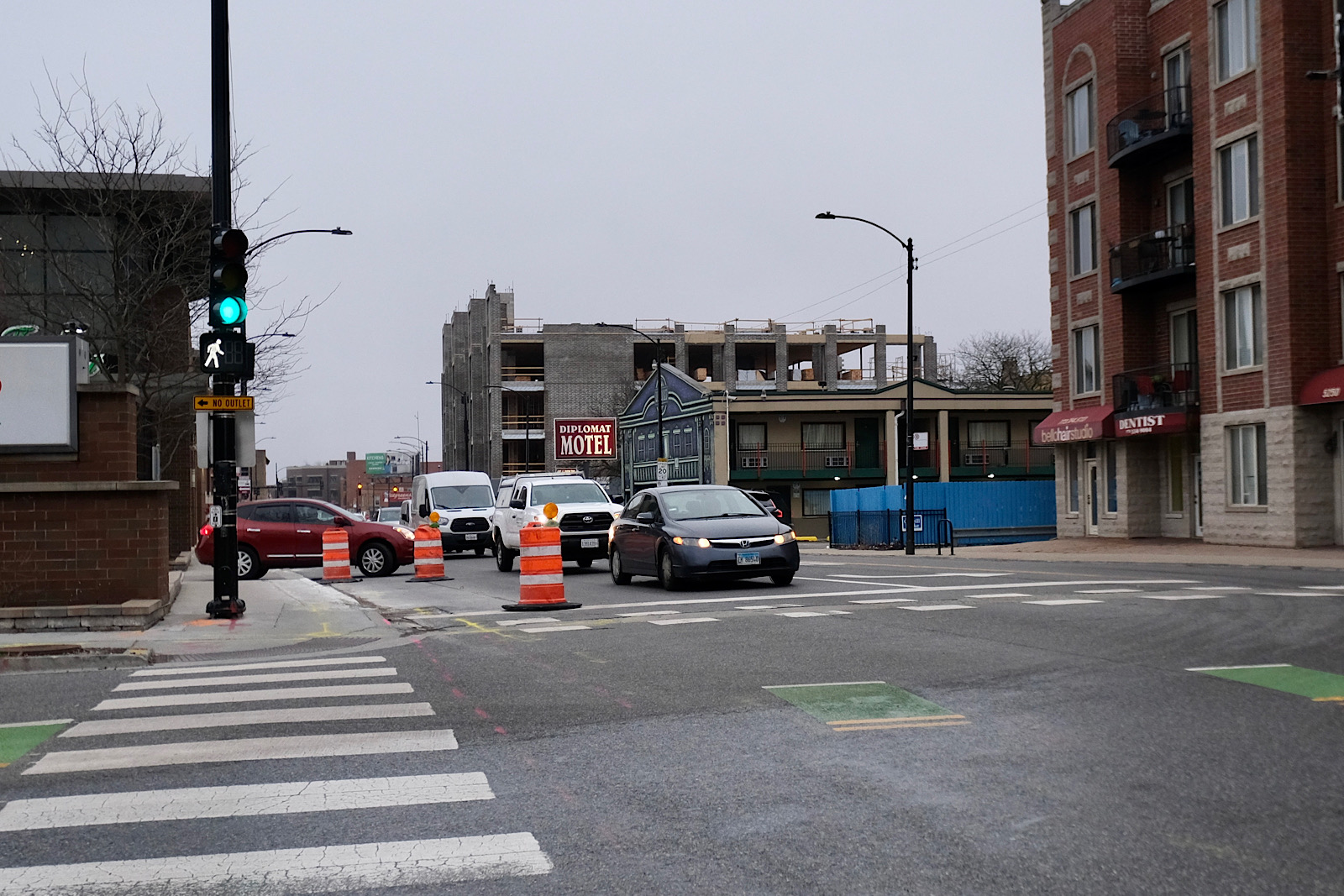
5214 N Lincoln Avenue. Photo by Jack Crawford
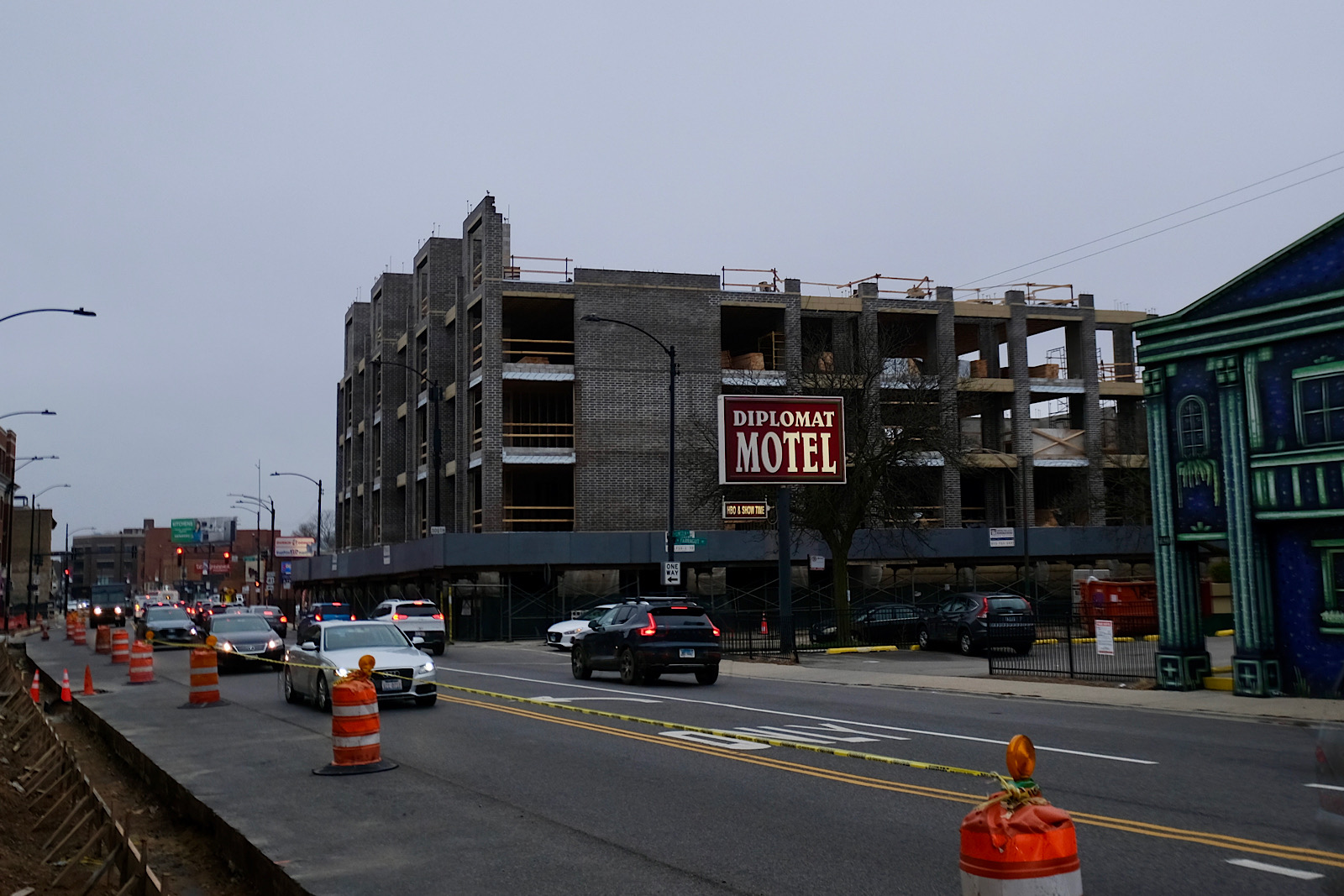
5214 N Lincoln Avenue. Photo by Jack Crawford
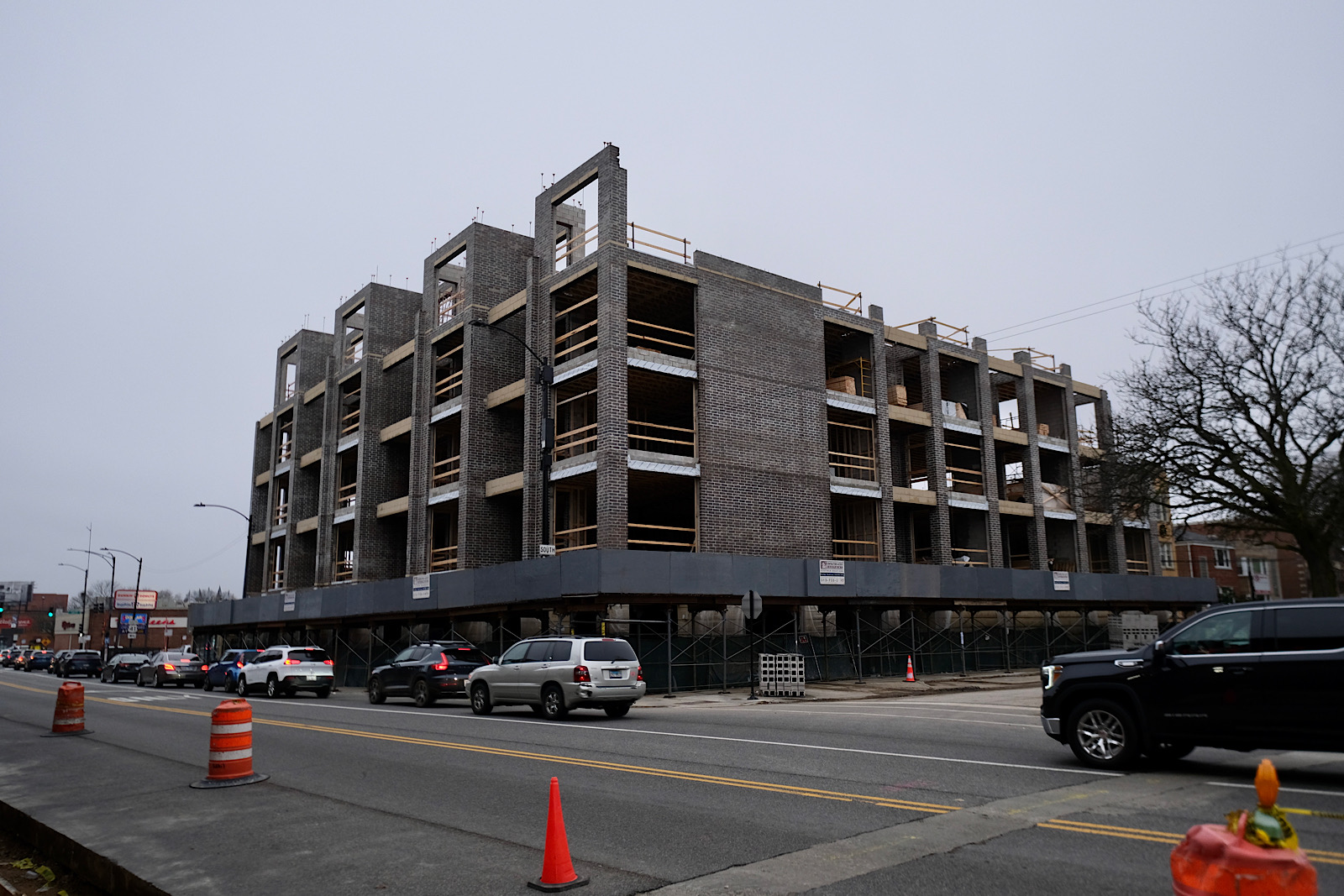
5214 N Lincoln Avenue. Photo by Jack Crawford
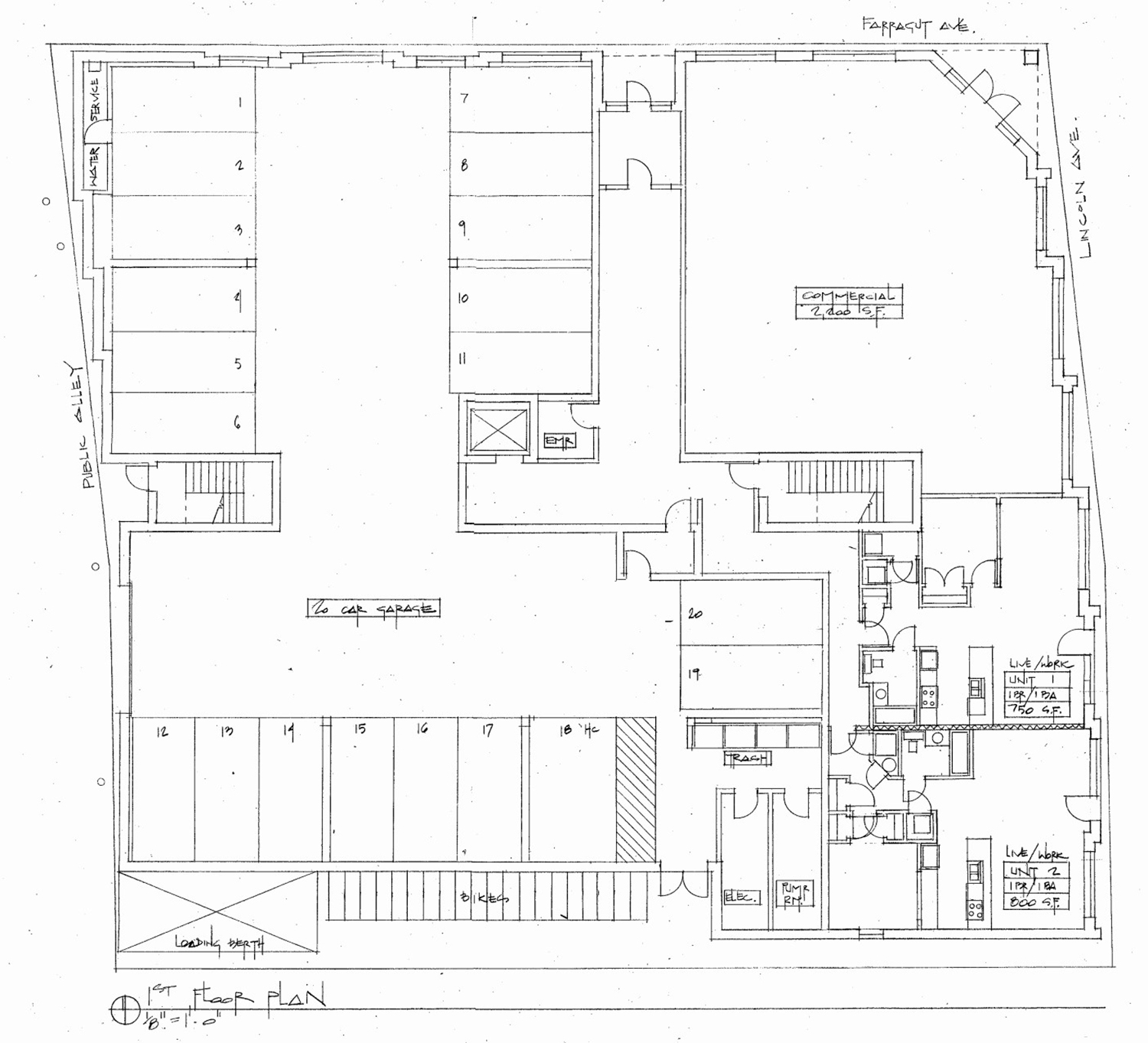
Ground Floor Plan for 5214 N Lincoln Avenue. Drawing by Hanna Architects
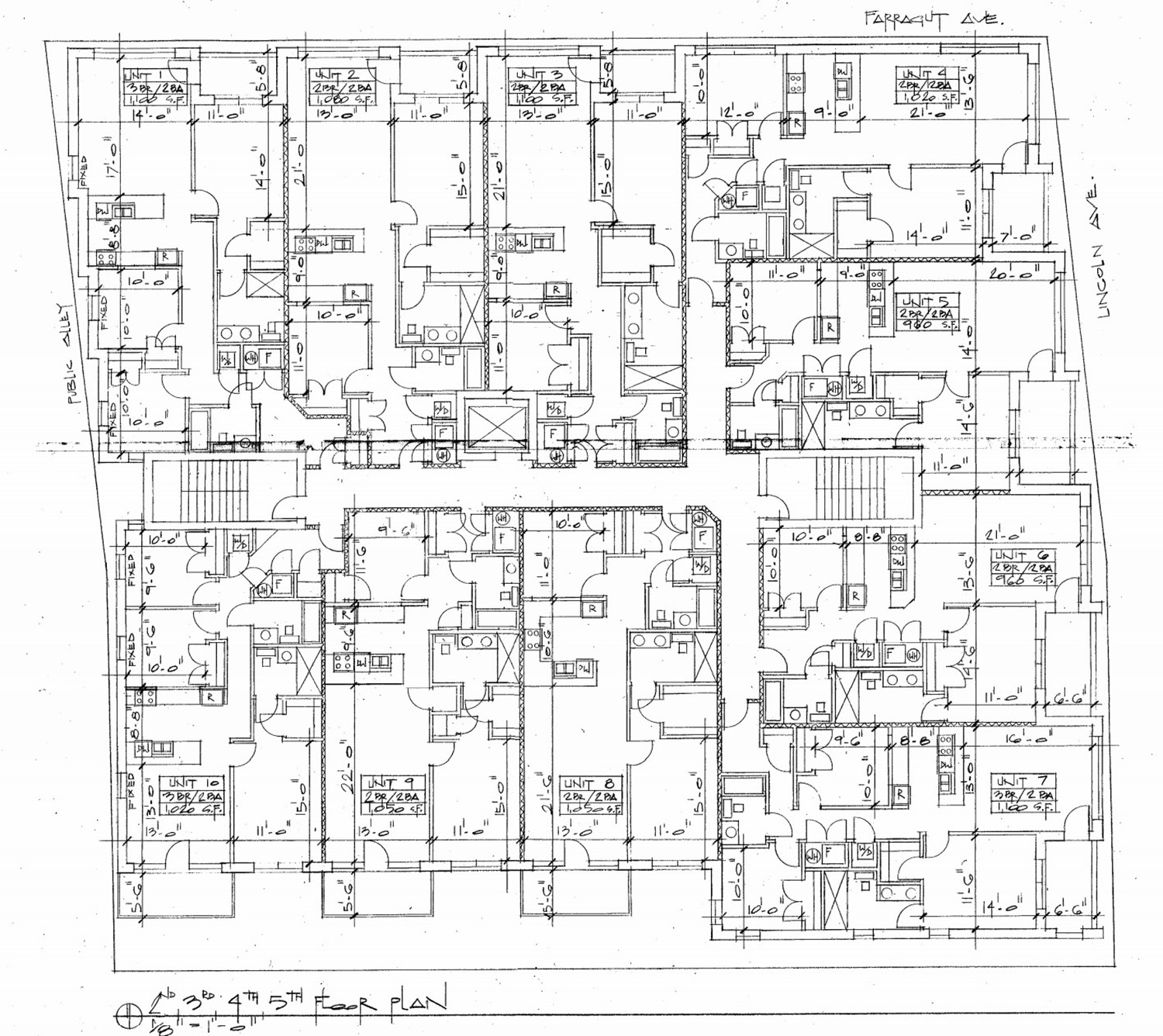
Residential Floor Plan for 5214 N Lincoln Avenue. Drawing by Hanna Architects
Designed by Hanna Architects, the 60-foot-tall building will include retail space at the corner of W Farragut Avenue and N Lincoln Avenue, as well as the two live/work units along N Lincoln Avenue. The brick design features a series of vertical bays, inset balconies, and stone accents.
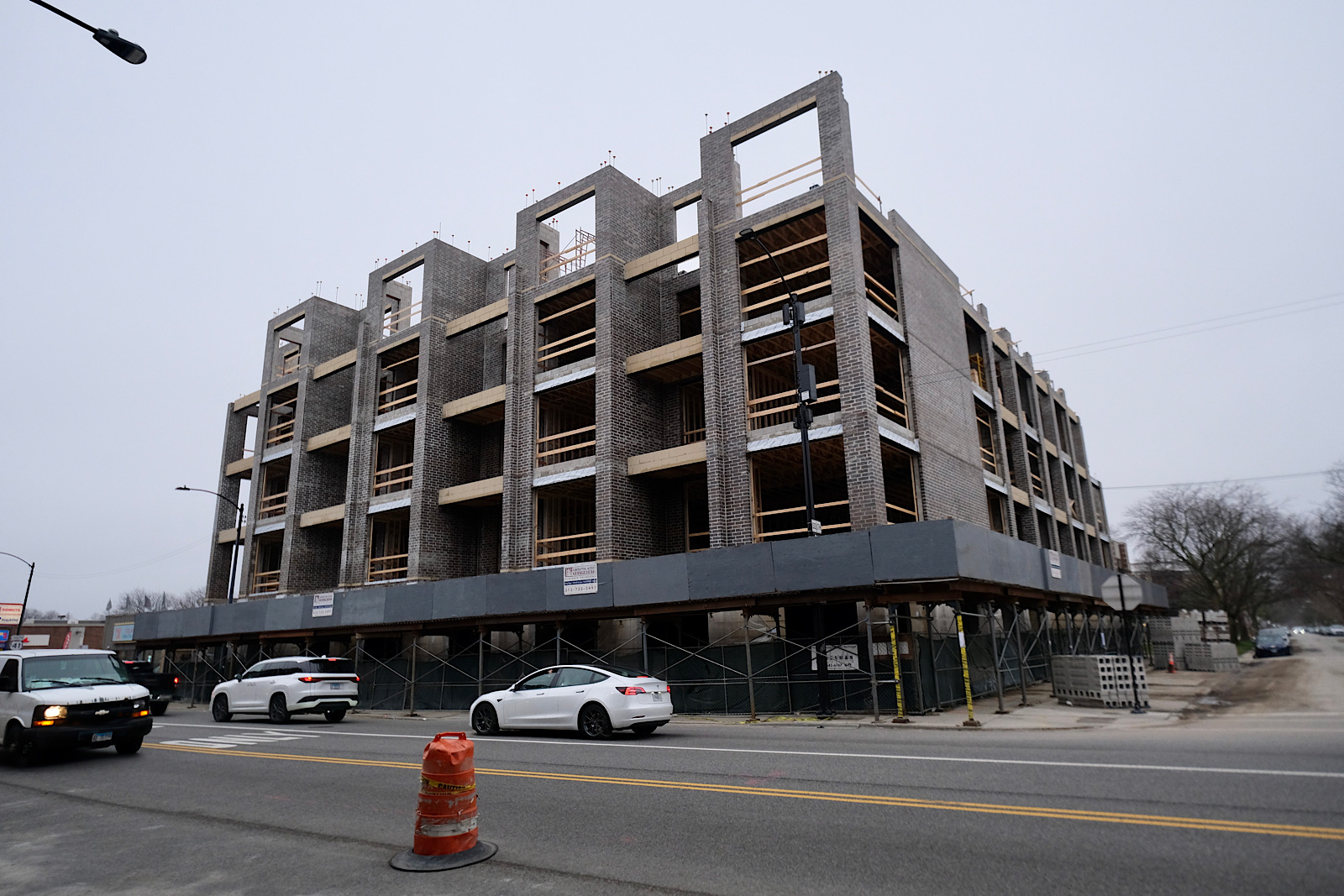
5214 N Lincoln Avenue. Photo by Jack Crawford
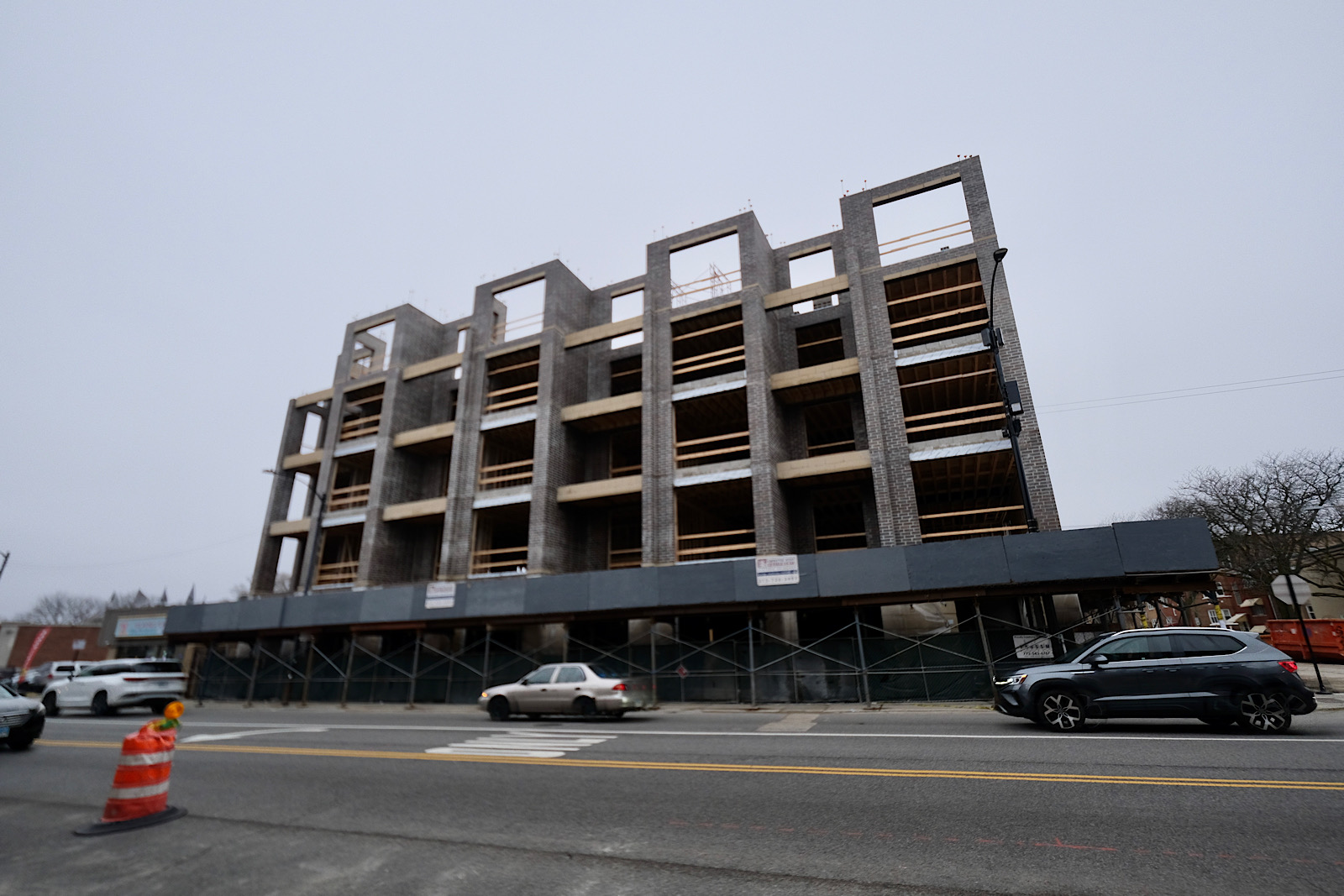
5214 N Lincoln Avenue. Photo by Jack Crawford
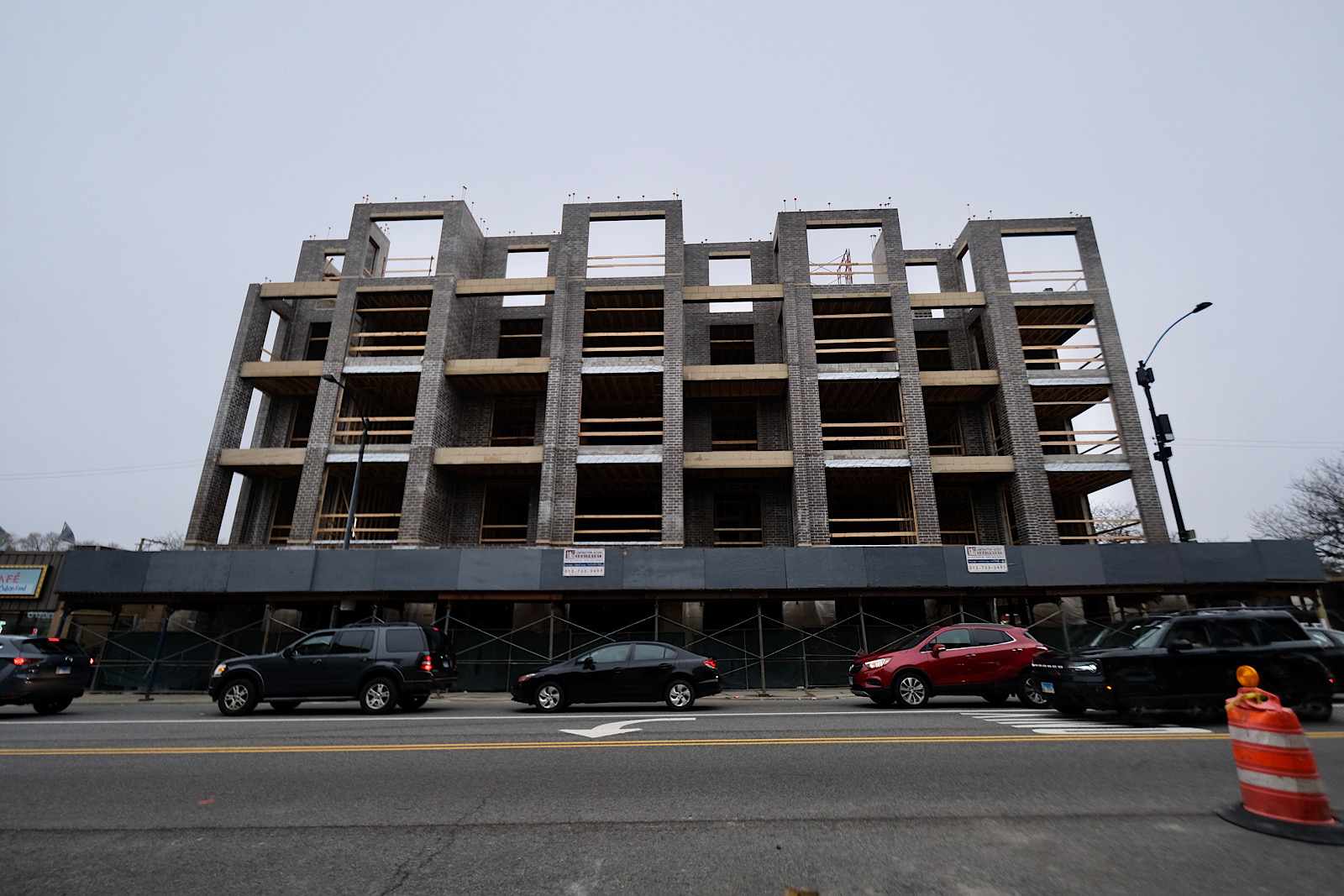
5214 N Lincoln Avenue. Photo by Jack Crawford
Each of the non-live/work units will have its own balcony, and four of the units will be designated as affordable housing. The building will also provide parking for 24 cars and 42 bicycles, an elevator, and a rooftop deck for residents.
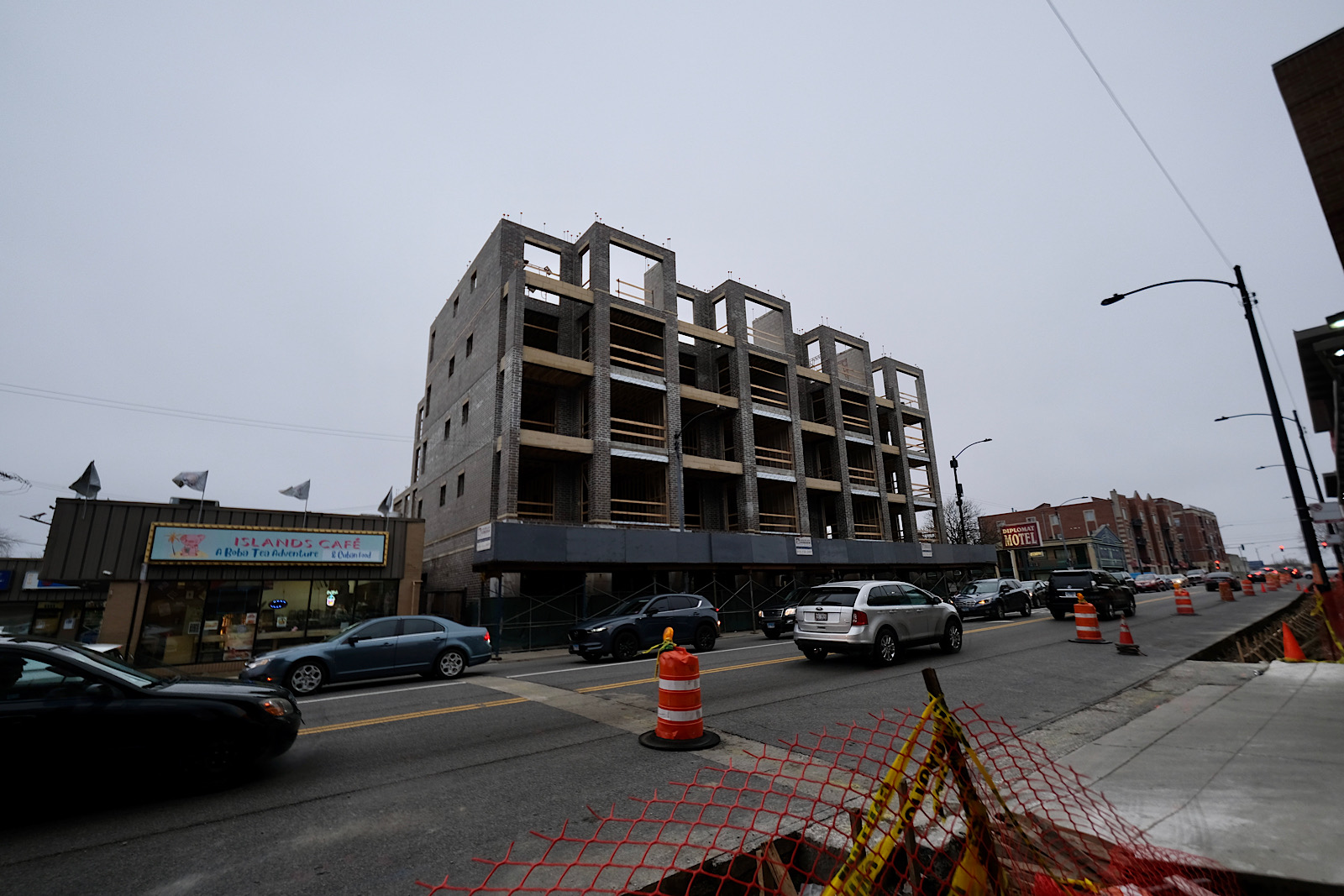
5214 N Lincoln Avenue. Photo by Jack Crawford
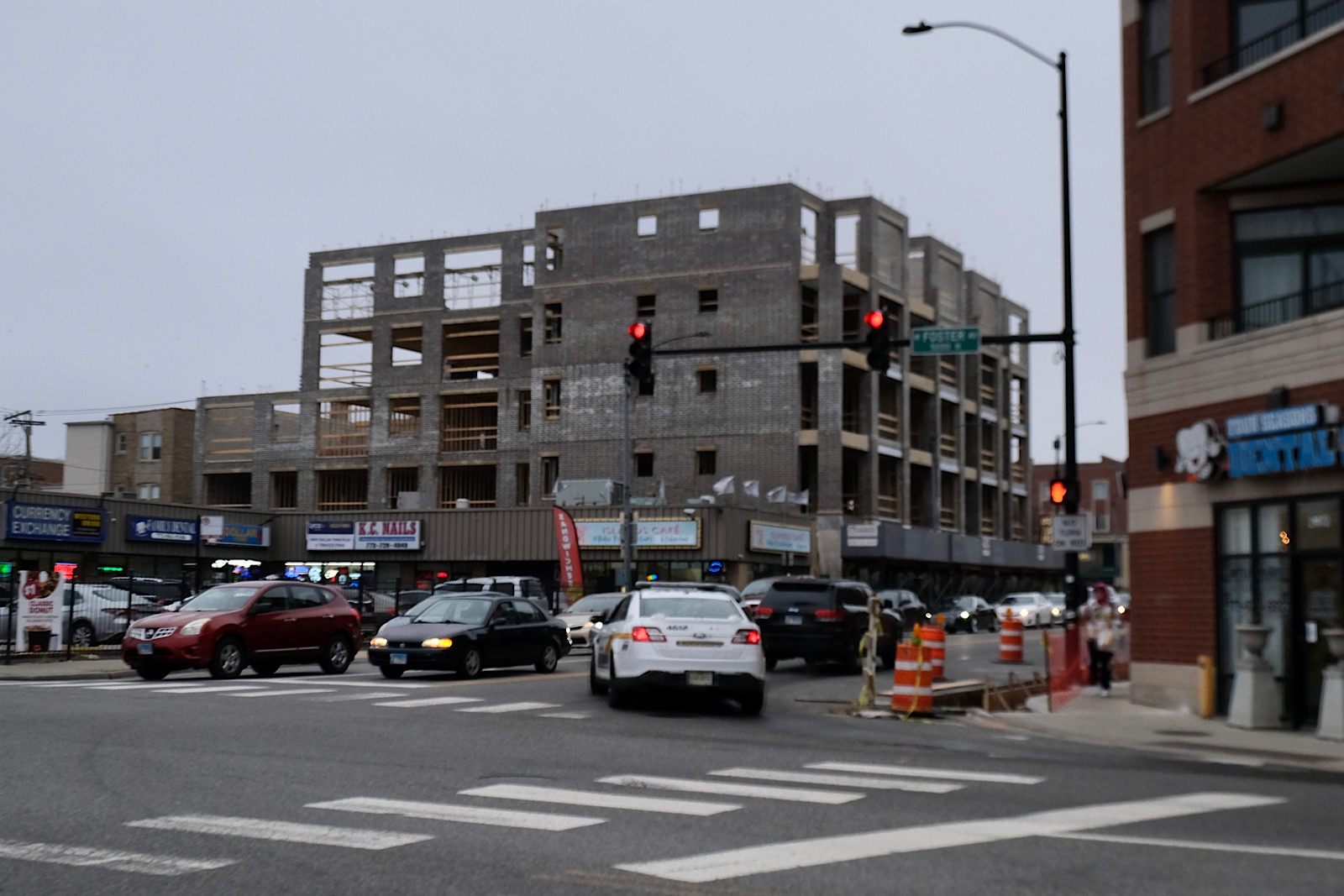
5214 N Lincoln Avenue. Photo by Jack Crawford
Closest public transit includes Routes 11 and 92 within a one-minute walk south to the Lincoln & Foster intersection, as well as additional access to Routes 49, 49B, and X49 via a five-minute walk east to Western & Foster. The two nearest Brown Line stops are Rockwell Station and Western Station, both within an approximately 15-minute walk south.
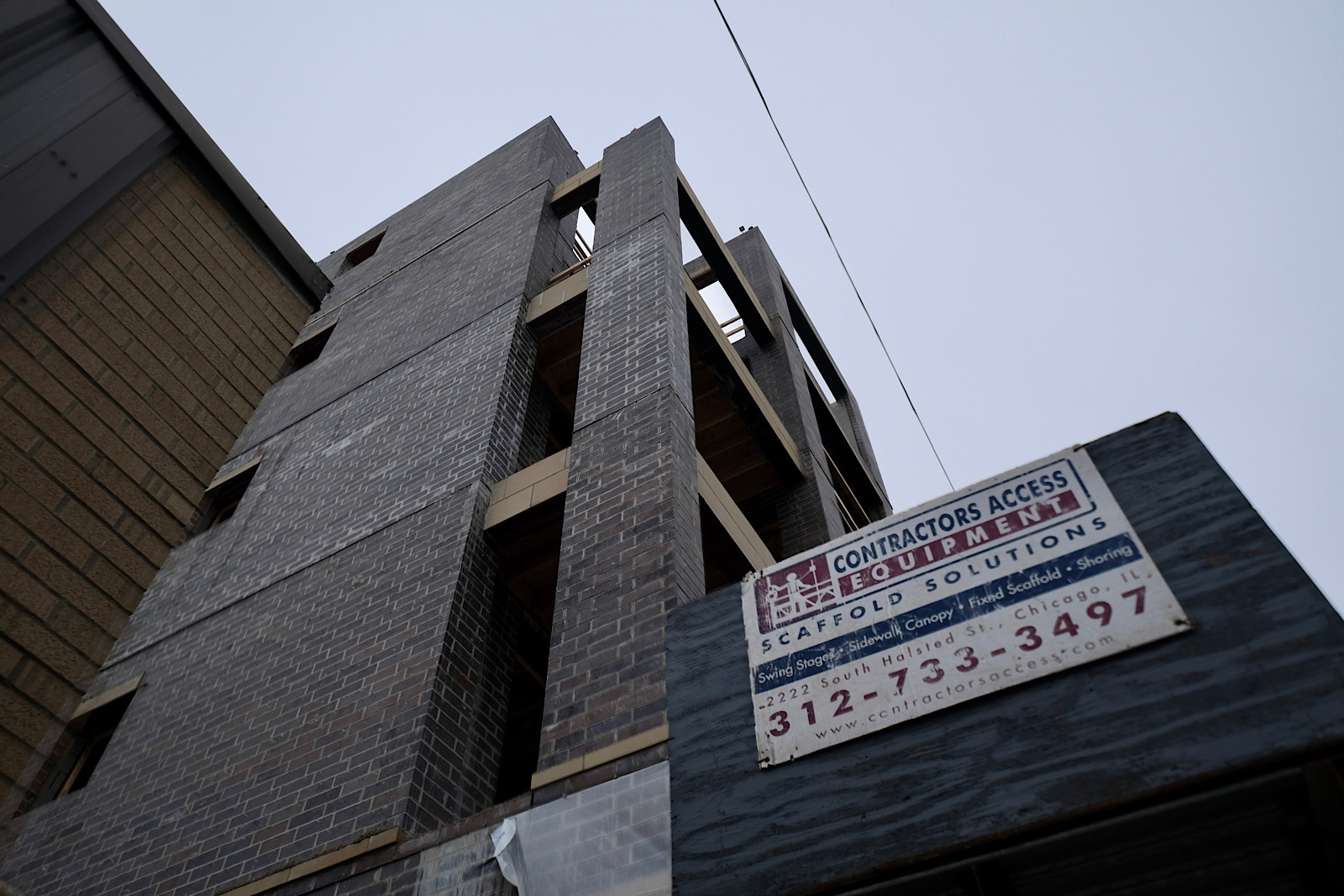
5214 N Lincoln Avenue. Photo by Jack Crawford
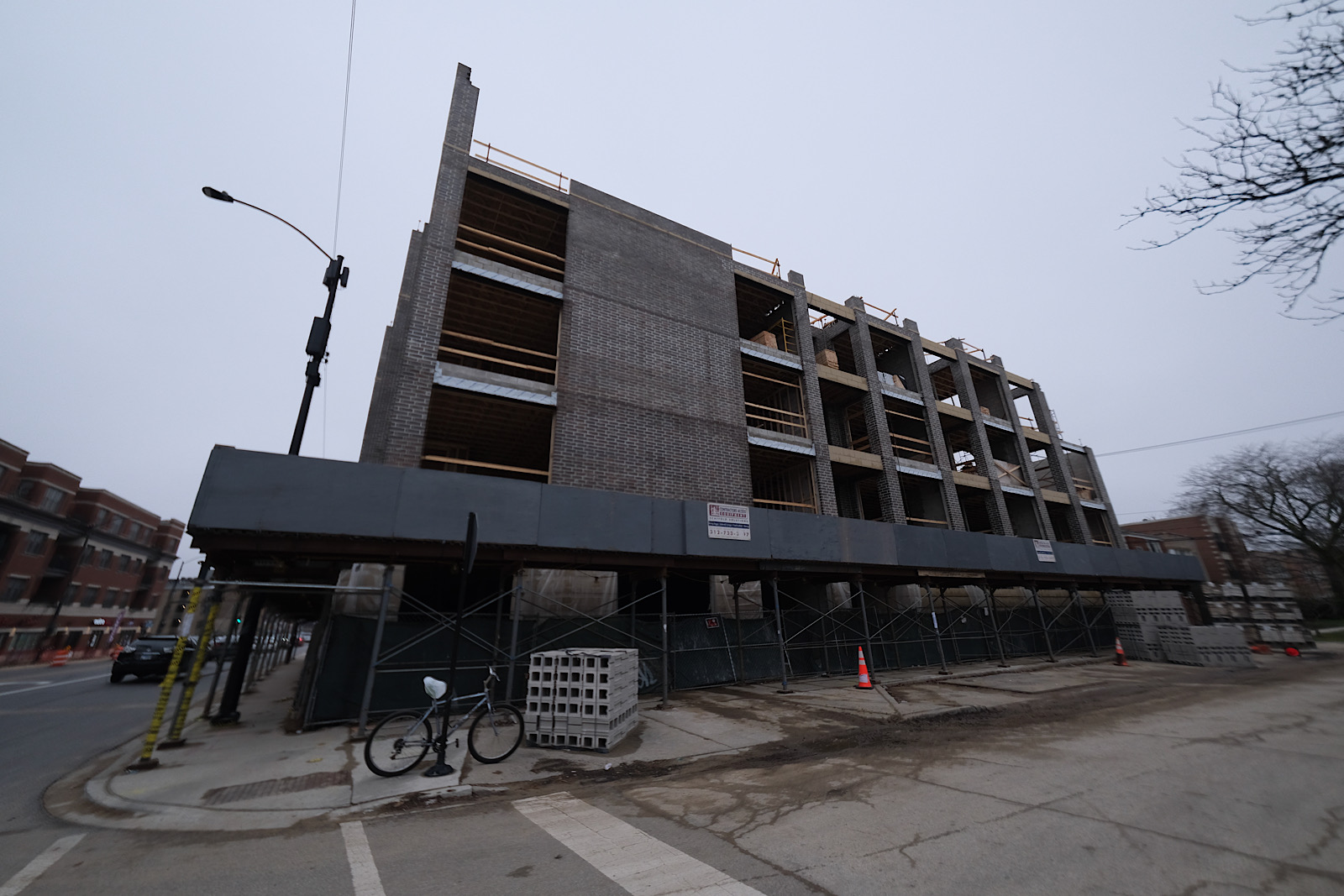
5214 N Lincoln Avenue. Photo by Jack Crawford
GB Construction is serving as general contractor for the reportedly $7 million build. A full completion is expected for later this year.
Subscribe to YIMBY’s daily e-mail
Follow YIMBYgram for real-time photo updates
Like YIMBY on Facebook
Follow YIMBY’s Twitter for the latest in YIMBYnews

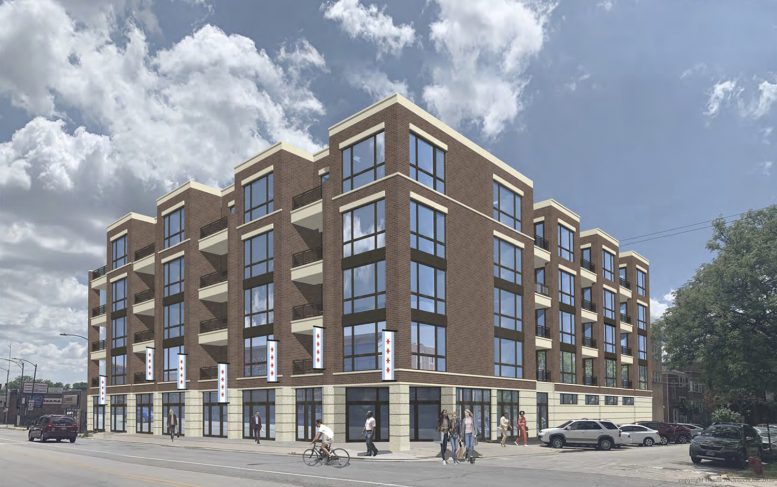
I used to live in this neighborhood. Wow what a difference what a great job you guys are doing there. I would love to be able to move into that unit one of the units I’m an elderly And I’d love to hear from you. Keep up with the great work you’re doing in the Chicagoland area for all of us.
Why are the flags in the rendering at all different heights? Someone had to intentionally do that…
“We’re gonna put Chicago flags on it because reasons”
Only 24 car spaces for 42 residential units?