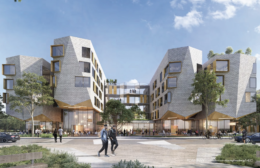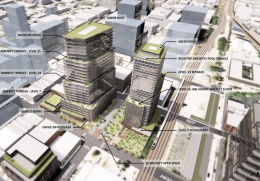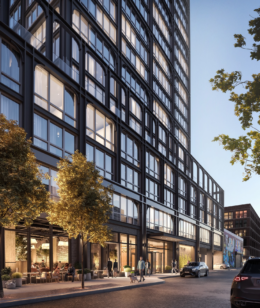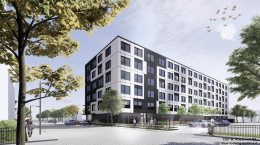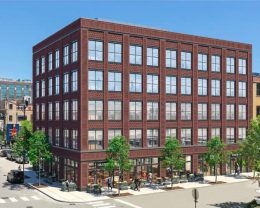Final Proposals Revealed For DPD Woodlawn RFQ
The Chicago Department of Planning and Development has revealed the finalist for their Woodlawn RFQ. Located predominantly at 935 E 63rd Street between S Ingleside Avenue on the west and S Greenwood Avenue on the east, the Request For Qualifications (RFQ) is made up of two currently vacant lots across the street from each other.

