Details have been revealed for a new mixed-use development at 357 N Green Street in the West Loop. The final of the three-proposal being presented in this month’s Committee on Design meeting including the 600-foot-tall 420 N May Street, this tower will replace a vacant lot just north of the Metra tracks on the corner with W Kinzie Street. Proposed by Canadian-based Onni Group, this project is being designed by local architecture-firm SCB and will sit over the Kennedy Expressway below.
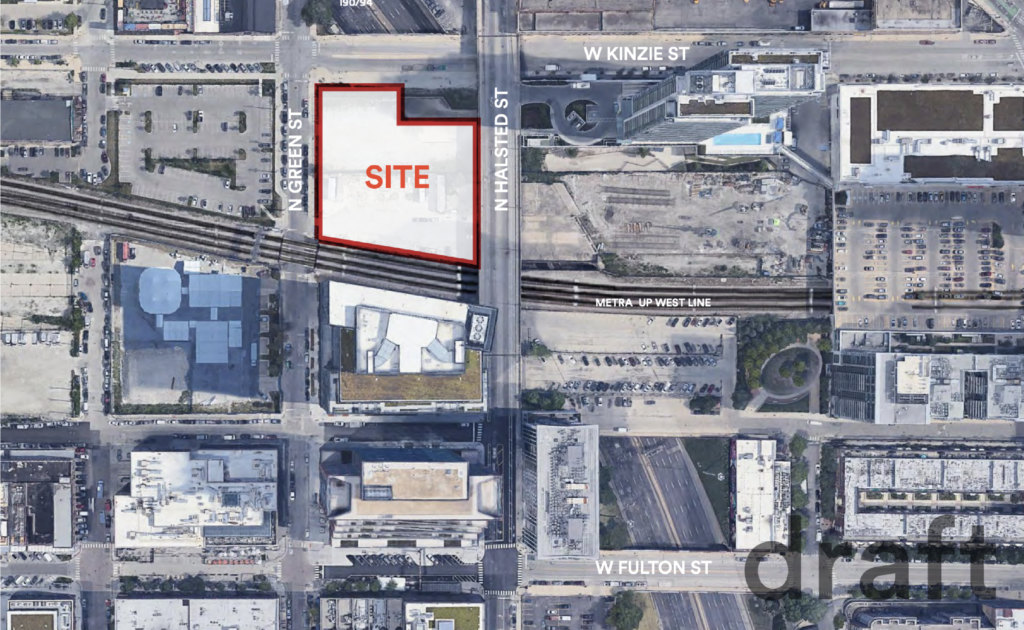
Site context of 357 N Green Street by SCB
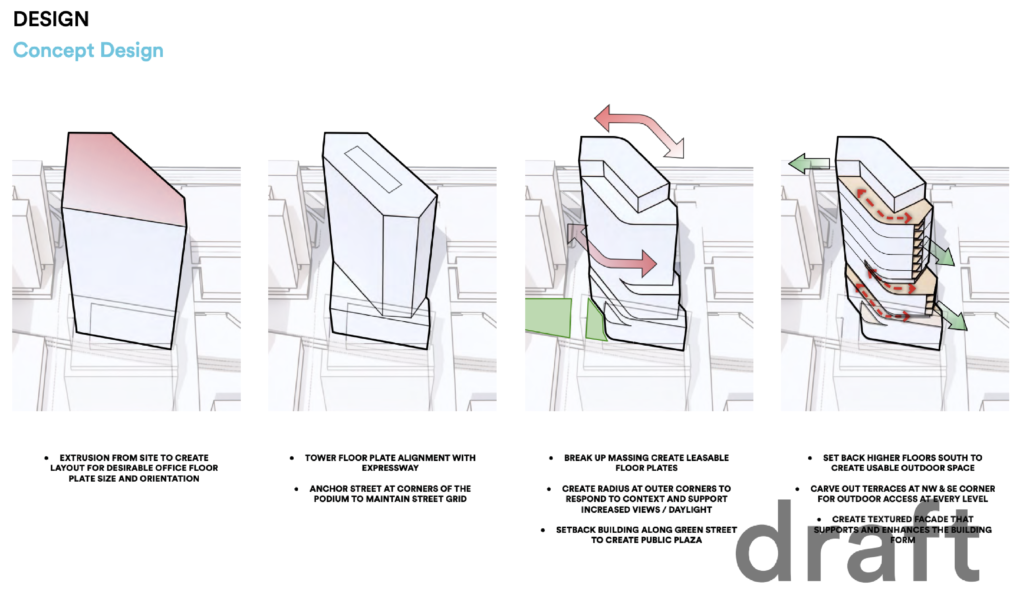
Form massing diagrams of 357 N Green Street by SCB
Rising 29 stories and 457 feet in height, it will become the tallest of the Green Street cluster surpassing the upcoming 360 N Green and the updated 440-foot proposal for 330 N Green. Faced with unique site restrictions, due to the highway crossing below its northeastern corner and not allowing for any foundation work to occur on top of it. To address this the proposed structure will sit at an angle, with its eastern facade hugging the hidden driveway and the southwestern corner open to the public as a green plaza.
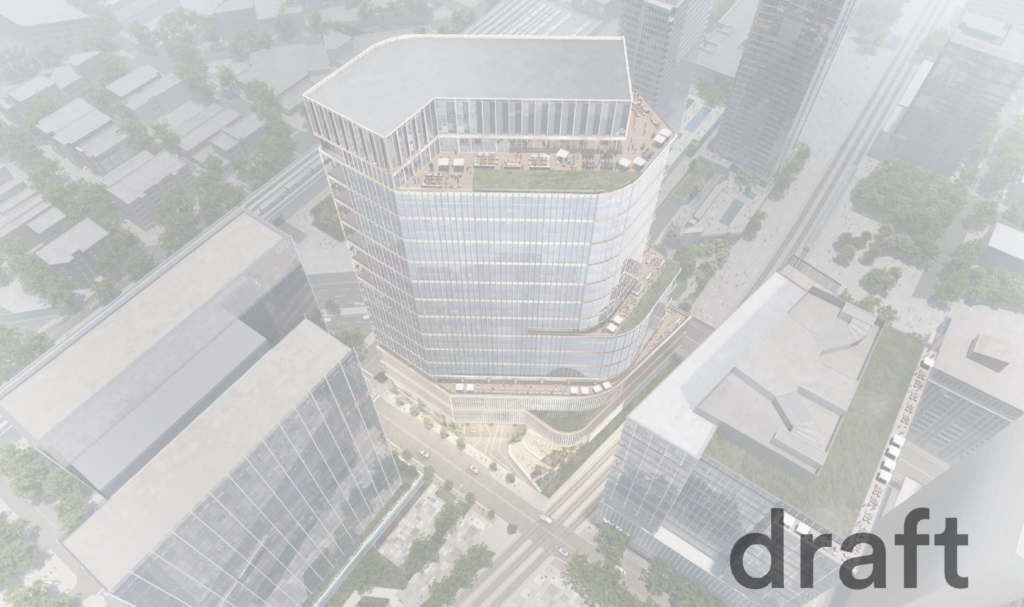
Rendering of 357 N Green Street by SCB
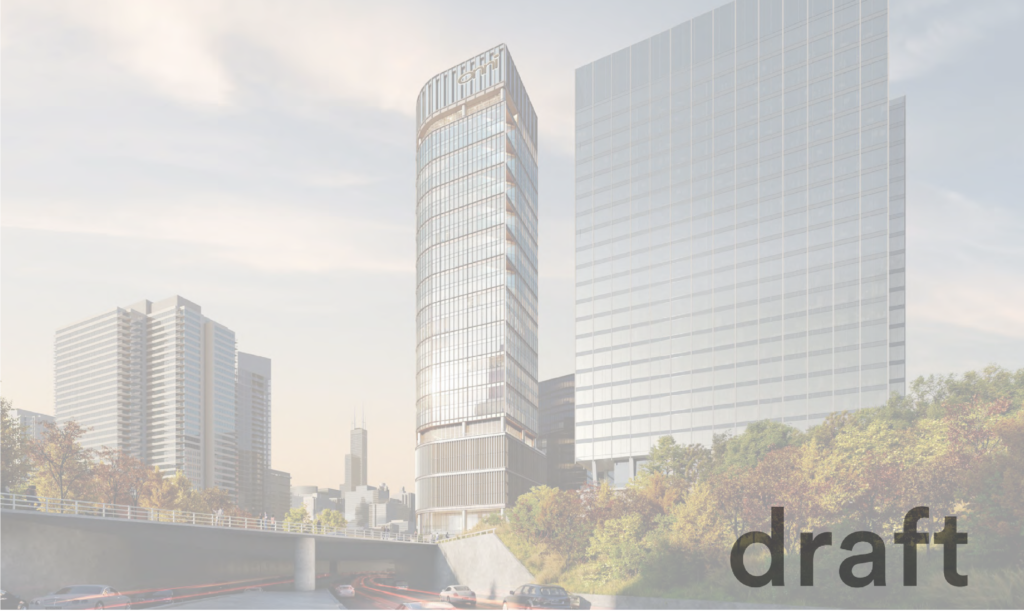
Rendering of 357 N Green Street by SCB
We will start our look into its design from this space, the rising stepped-plaza will be the main entry point to the site from the heart of the Fulton Market area. It’ll utilize a similar mews style approach rising up to 25 feet, and cutting through to the other side of the building to meet a smaller eastern plaza connecting to the aforementioned 354 Union. Off of this facing Green street on the northwest end will be a 5,900-square-foot retail space, and a smaller 3,290-square-foot retail space will connect to the rising plaza.
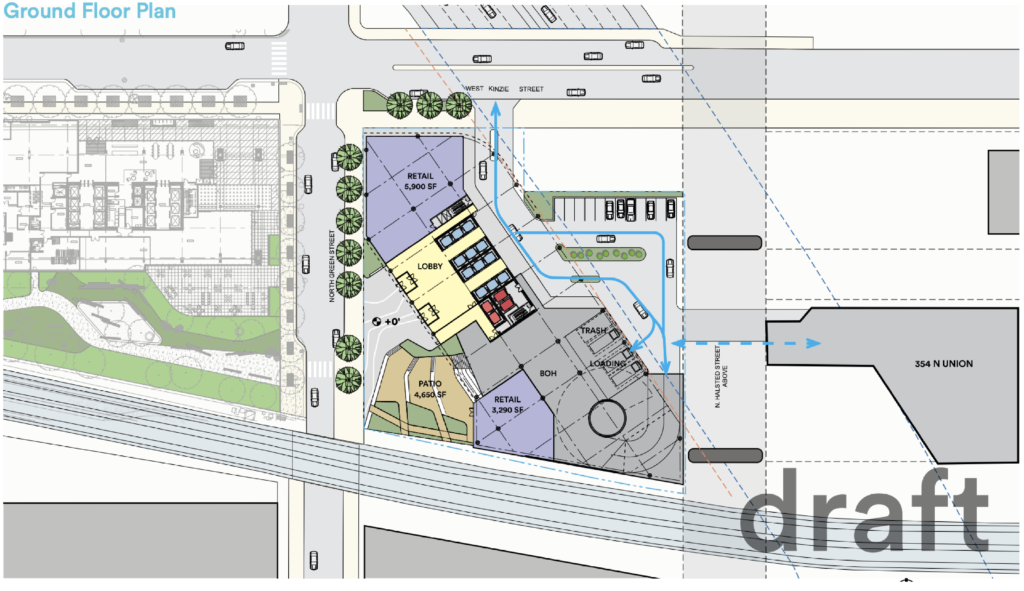
First floor plan of 357 N Green Street by SCB
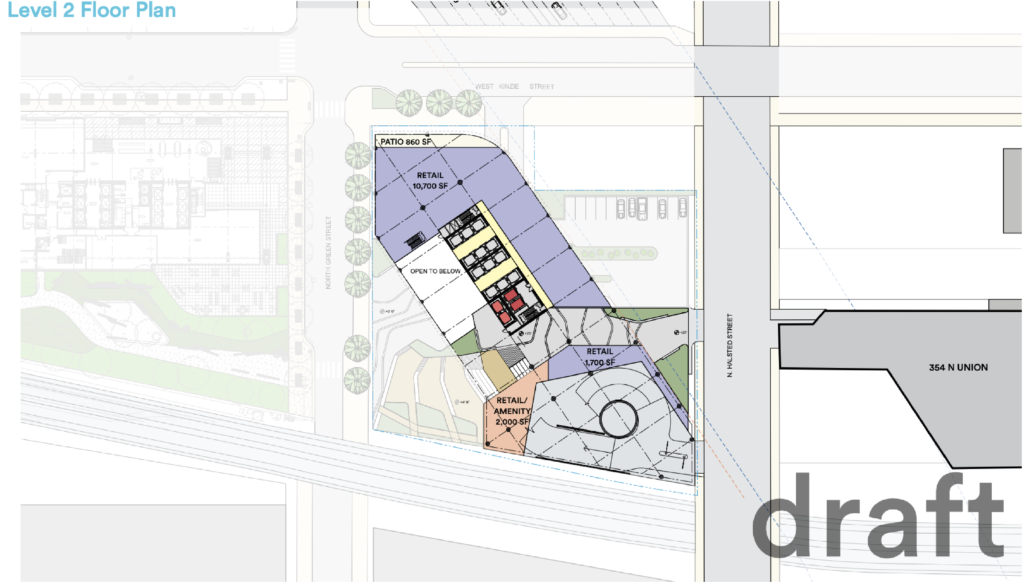
Second floor plan of 357 N Green Street by SCB
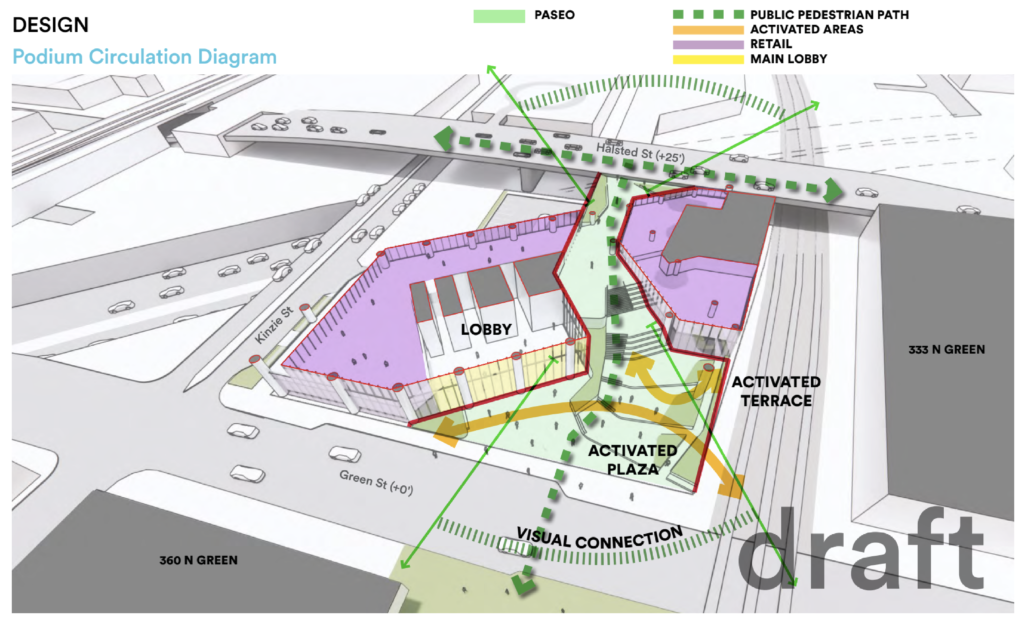
‘Paseo’ corridor diagram of 357 N Green Street by SCB
This first floor will also contain the tenant lobby and entrance to the parking garage. Above this will be the second floor acting more as a mezzanine, with a large 10,700-square-foot and 1,700-square-foot retail spaces flanking the covered walkway. Above that, floors three through seven will be fully dedicated to 276 vehicle parking spaces along with bicycle parking spaces servicing the 676,000 square feet of office space above. Hoping to cash in on the corporate growth of the area, the tower will add plenty of space for a trophy tenant who will loom over the main highway.
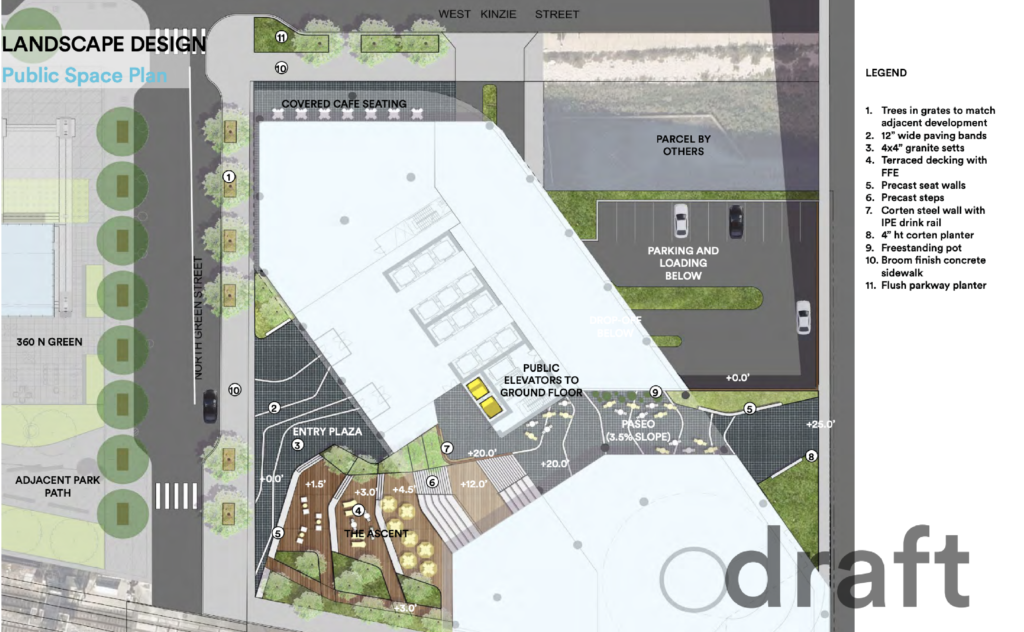
Rendering of ‘Paseo’ corridor at 357 N Green Street by SCB
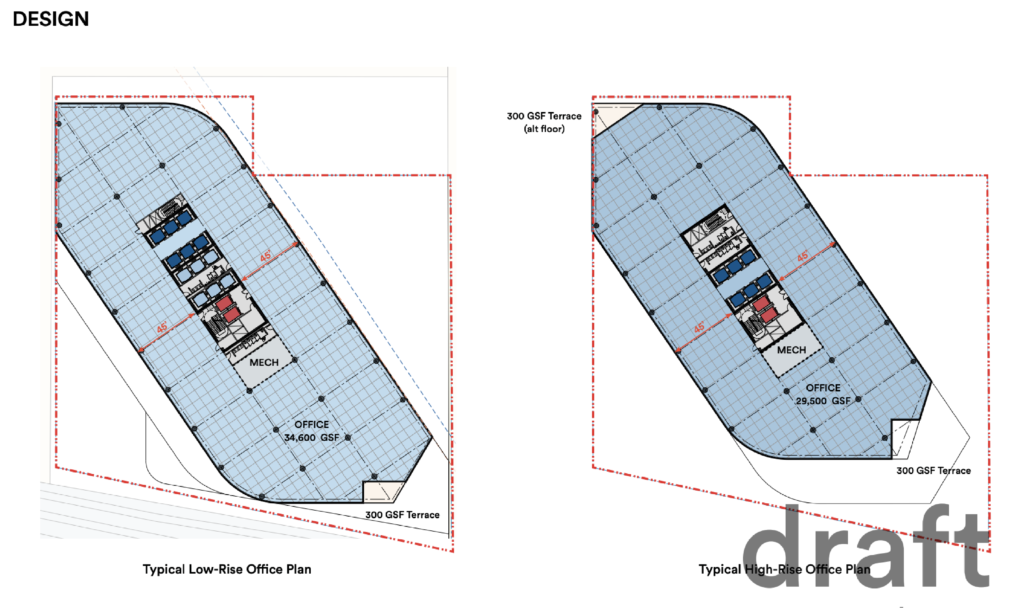
Typical office floor plans of 357 N Green Street by SCB
The floors themselves will offer 45-foot spans between columns with private southern facing terraces on each, varying from 29,500 to 34,600 square feet depending on the level. Tenants will have a variety of amenities most likely including a wellness center and a lounge with terrace on the 15th floor as the tower sets back. There will also be a 29th-floor retail space with an outdoor deck, most likely to be used by a rooftop restaurant facing the city with views that will be hard to be blocked due to placement.
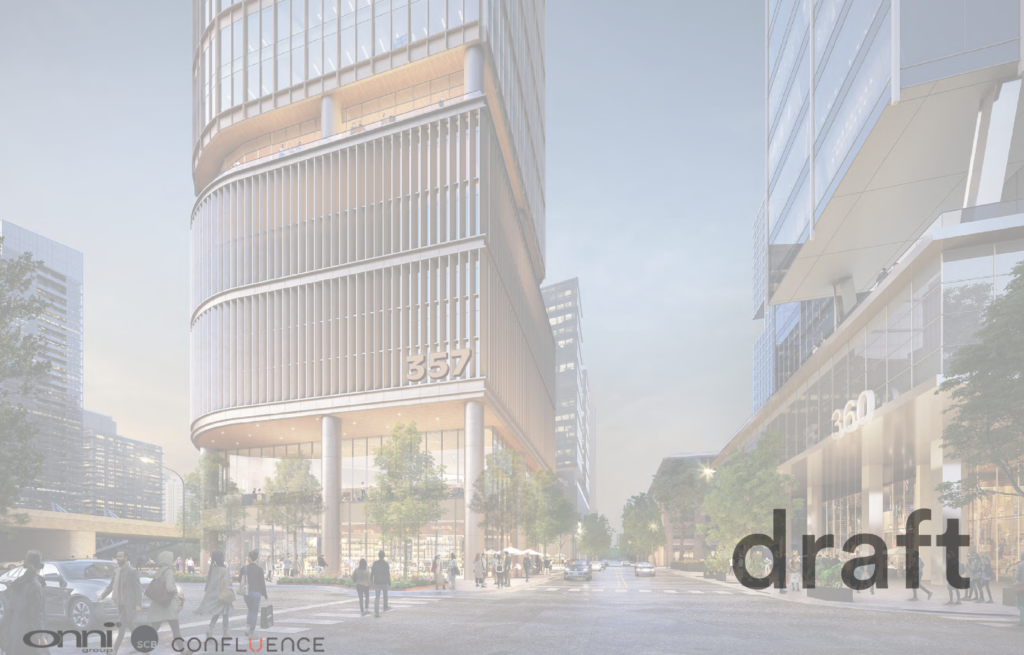
Rendering of 357 N Green Street by SCB
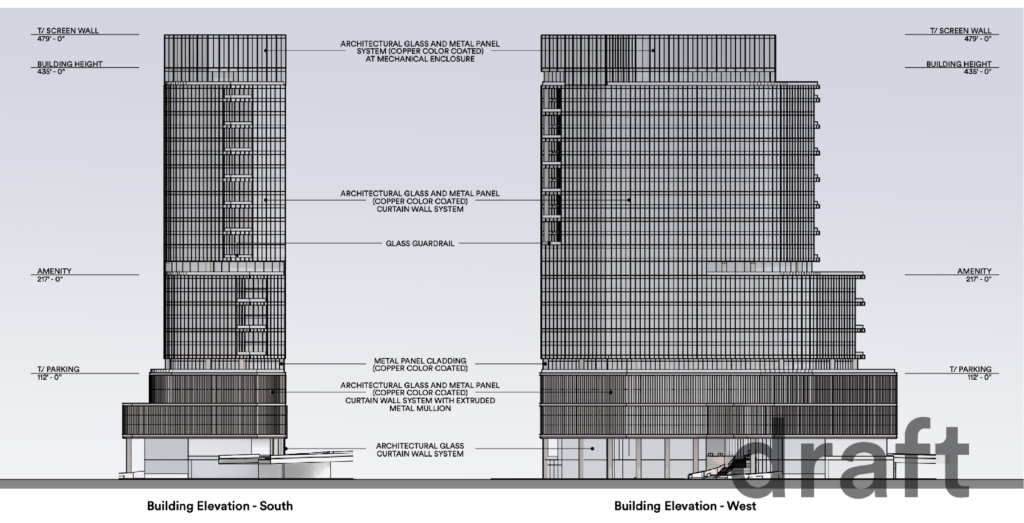
Elevations of 357 N Green Street by SCB
The whole thing will be clad in an architectural glass and metal panel system with copper coated fins and framing, with pronounced mullions on the parking levels and a curtain wall at the base with wood panel accents. The project will be presented to the committee next week on the 14th along with the two previously covered towers, it will then require a zoning change and city council approval prior to a groundbreaking with no construction timeline currently known.
Subscribe to YIMBY’s daily e-mail
Follow YIMBYgram for real-time photo updates
Like YIMBY on Facebook
Follow YIMBY’s Twitter for the latest in YIMBYnews

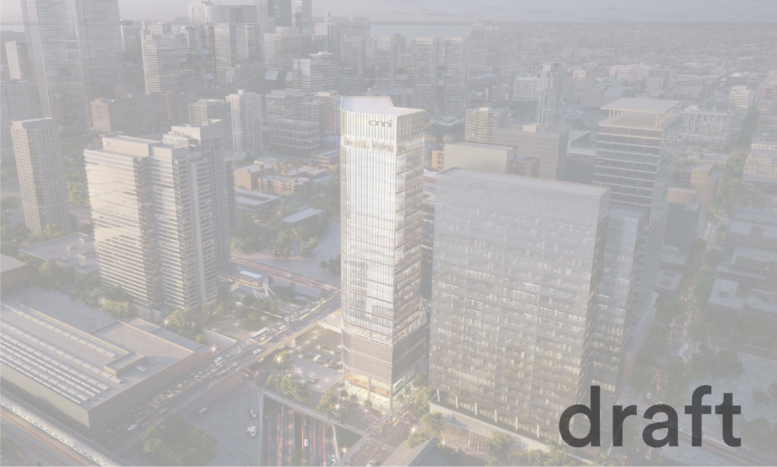
Great to deck the expressway.
The podium look horrible. I am not an architect but surely something better can be done .
Too many cars proposed , reduce to just a floor’s worth
Ya it’s the same story over and over. On the one hand Chicago tries to implement green-initiatives to be a leading eco-friendly big-city and on the other hand is 100% committed to auto-dependency.
From strip-malls to drive-thrus to expressway investments to parking requirements we have more in common with Houston and L.A.than New York.
Meh, there isn’t any good transit nearby here nor are there a lot of grocery stores. If you’re gonna settle down with your family in Chicago in this area you would definitely need a car for: school, groceries, work, errands. Getting all that done with buses and CTA while full of kids and groceries would be a nightmare. Also the CTA is governed by state legislation not city, so you would need to take your concerns to Pritzker and crew.
While the state certainly has its role and faults it’s the city that allows strips malls, forces parking minimums, prioritizes single family housing, allows drive thrus and repeatedly undermimds TOD etc.
Yeah but you gotta build the stations first to attract the major mixed use developments without cars. So the state needs to move here first since there is no station nearby. This is what China does well. They approve the giant nexus nodes first and then release all the land around it for development. Chicago needs a better TOD policy, yea, but there is no transit there to orient around anyway so what can they do? They don’t have the dollars to kickstart tunnel digging and track laying.
There’s an EL station 2 blocks north, and a grocery store 2 blocks east, so mass transit access isn’t an issue. Parking needs aren’t going away anytime soon, even with transit options, but its impact on urban design needs to be mitigated/minimized. Towers in NY, London, Shenzhen, etc. are being built with incorporated parking, but the impact is usually better controlled through proper design, zoning regulations and more enlightened clients.
Wow — Onni went from boring to beautiful pretty quickly. Glad they’re betting big on Chicago.
Love capping off the highway, absolutely loathe the podium. We keep creating hostile pedestrian experiences and more traffic congestion. Time for parking maxes in high rise buildings and stuff taxes that pay for more transit. The cost is our amazing historic city which was not designed for the car.
I don’t think that’s a fair comment on this one if you look closely at the plans. Yes it has a podium but it also has a huge, multi-level activated plaza with a pedestrian connection and shopfronts that connects this to the other ONNI development under the highway, to its own park, and there’s also a skybridge. Also the other ONNI development has retail too. And it’s a car-free connection. How is that hostile to pedestrians? Is it the same thing as building a park? No. Is a car sewer? Absolutely not!!
I think it’s a great use of the site, remains engaging at the street level, and most of the podium faces the 90. I just wonder how long some of these proposed projects will sit waiting for financing…
Some of the images remind me a little of the Trump Tower.
BEHAVE YOURSELFS…As former mayor of Chicago I propose that theses Architects draw bigger taller buildings chicago needs a supertall tower shoot for the stars yes you can good day to all
More of this. Cap the entire gashed canyon of the Kennedy Expressway downtown with infill and park-space like this.
I may be wrong but I believe this section of the Kennedy is already “capped” by concrete – just not by a building. I don’t see any additional capping of the expressway in this plan (which would require new support infrastructure, ventilation, and an expensive and time consuming federal approval process)
^you are correct
The side profile proportions look a bit bulky… wish it had one more setback and went a little taller, but build it!
Don’t love this, but like that they create a passage from Halsted to Green street for pedestrians. Could be the main route for people walking from Grand Blue Line to the West Loop.
This is a very complex site with different levels, the highway, Halsted higher up blocking river west…etc. I believe the committee will lower the parking totals, but I hope most of the rest stays the same. I love all of the retail on different levels, the pedestrian experience. ONNI is really starting to connect some of their buildings together to connect River West, Fulton Market etc. I hope they can get financing and have this start by next year. This is a big project, but can really change the dynamic of this confusing infrastructure area, along with the casino and other developments nearby.
Also, this is a only a few blocks from Halsted Point. Anyone know if groundbreaking is starting soon for that? It was supposed to start this year just like Lincoln Yards’ next phase, but have not heard anything.