Updated details have been revealed for the mixed-use development at 330 N Green Street in Fulton Market. Located just north of the intersection with W Wyman Street, the project replaces an empty lot that once held the Coyne College building. Developer Sterling Bay also built the structure across the street at 333 N Green Street as well as the one to the north at 360 N Green Street. Being one of the main driving forces in the neighborhood, they have partnered with Gensler for the new design of the building which was originally proposed a few years back.
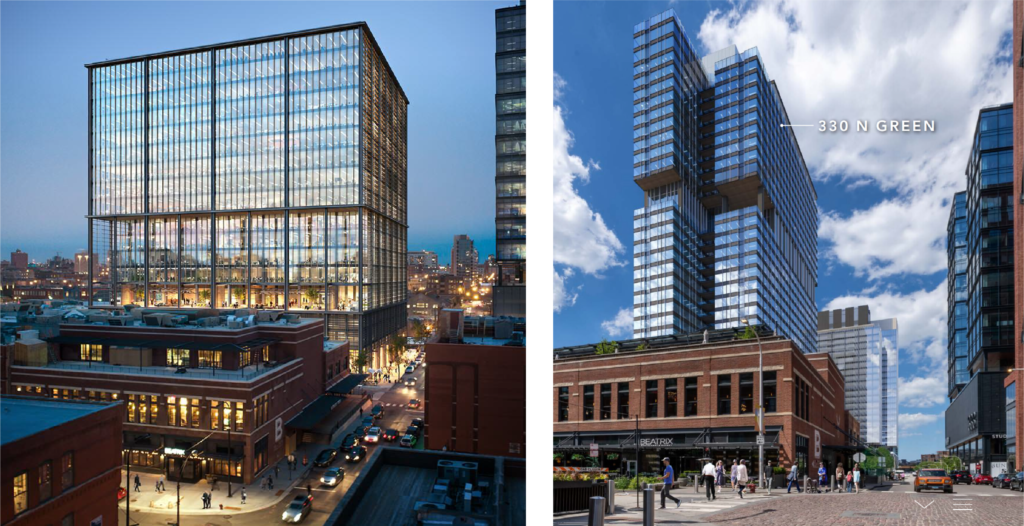
Comparison of previous (left) and updated (right) design for 330 N Green Street by SOM and Gensler
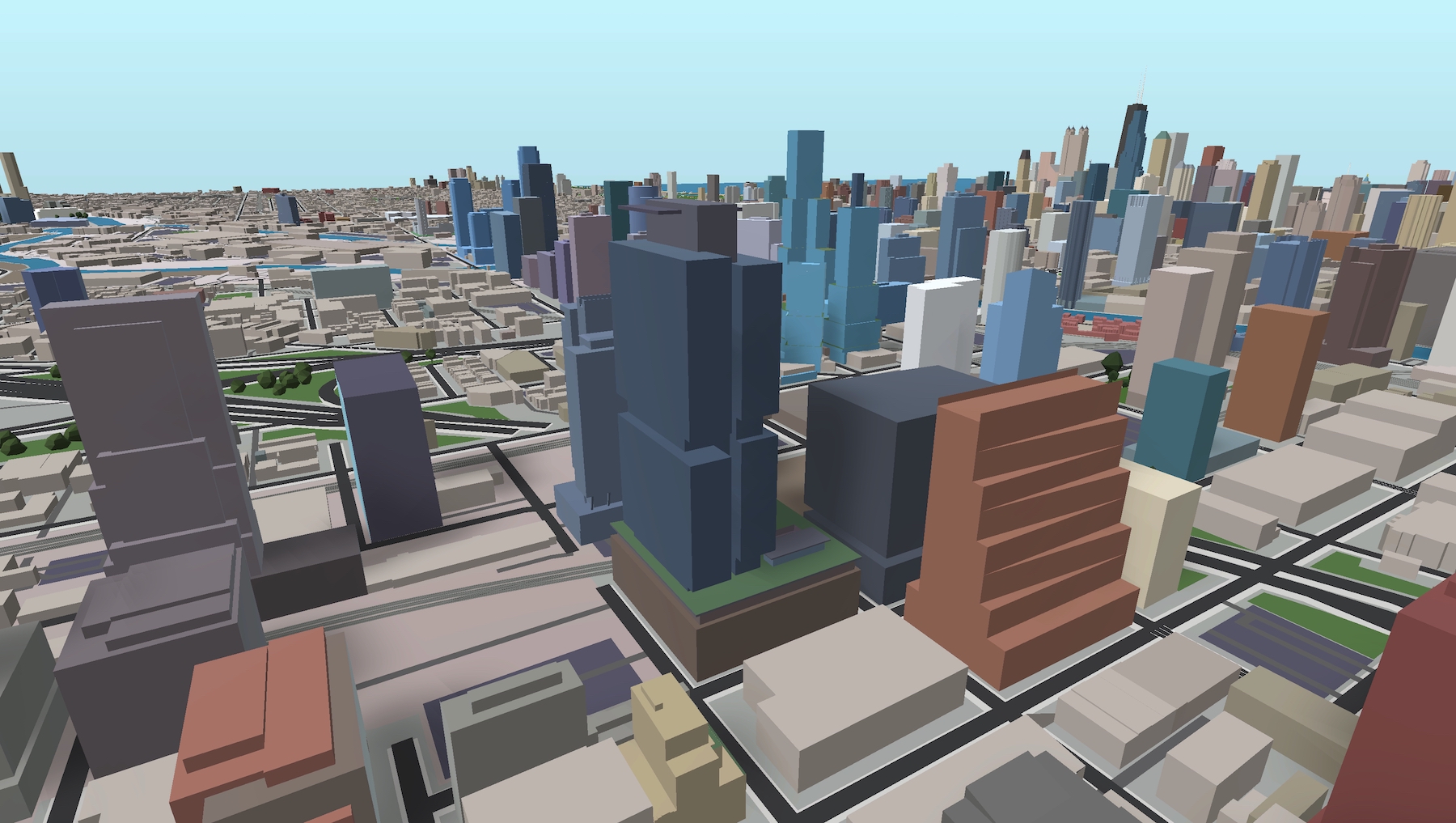
330 N Green Street. Model by Jack Crawford
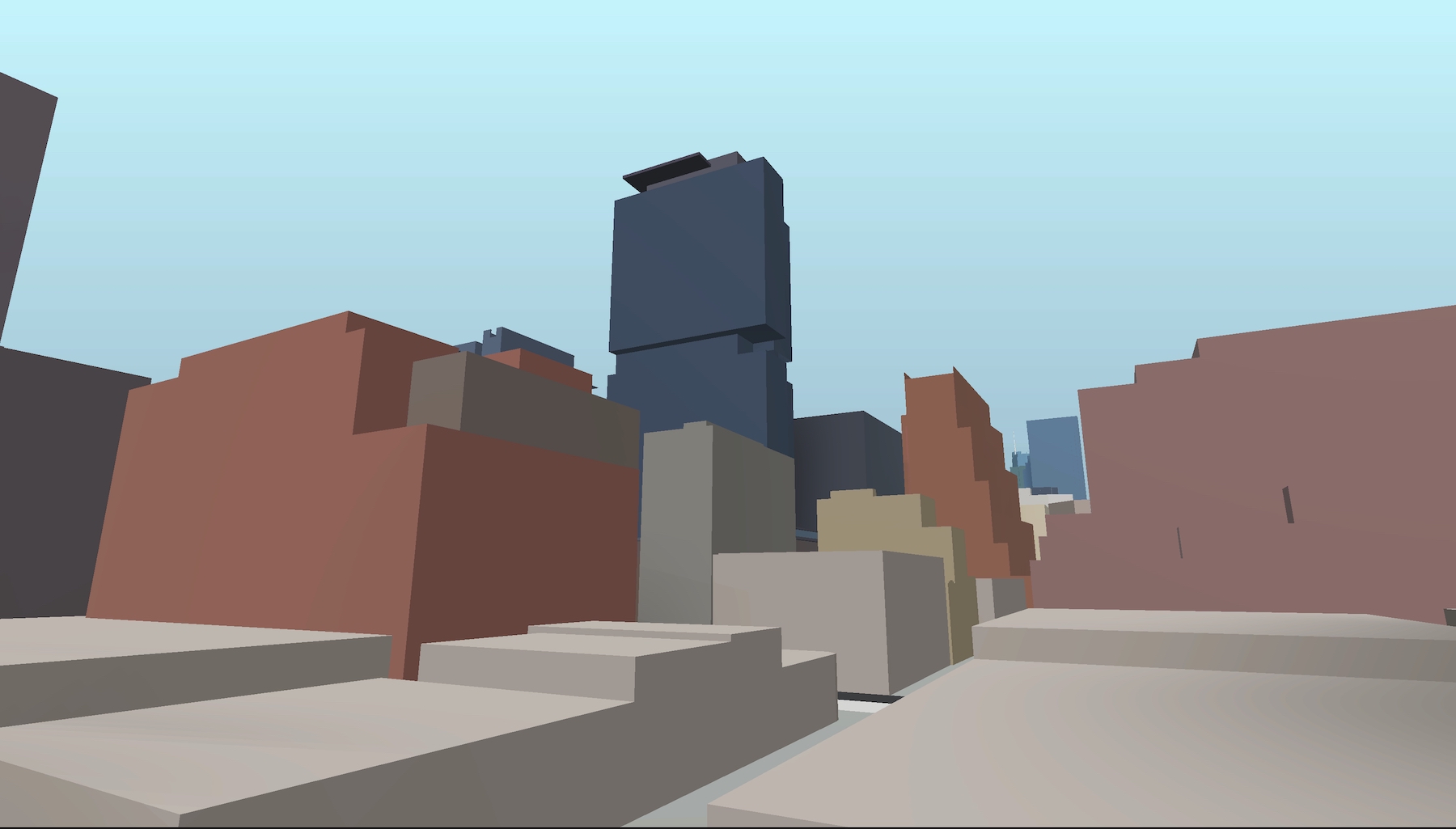
330 N Green Street. Model by Jack Crawford
Originally designed by SOM, the previous iteration known as ‘The Porch’ was set to rise 18-stories tall and 288-feet in height. Almost a perfect cube and taking up a majority of the block, the defining feature of the past design was its five-story inset porch that offered plenty of outdoor space for tenants and views into the district. It would have offered 644,000 square-feet of office and 12,000 square-feet of retail space, along with parking for nearly 200-vehicles in a disguised podium within its metal, glass, and stone cladding.
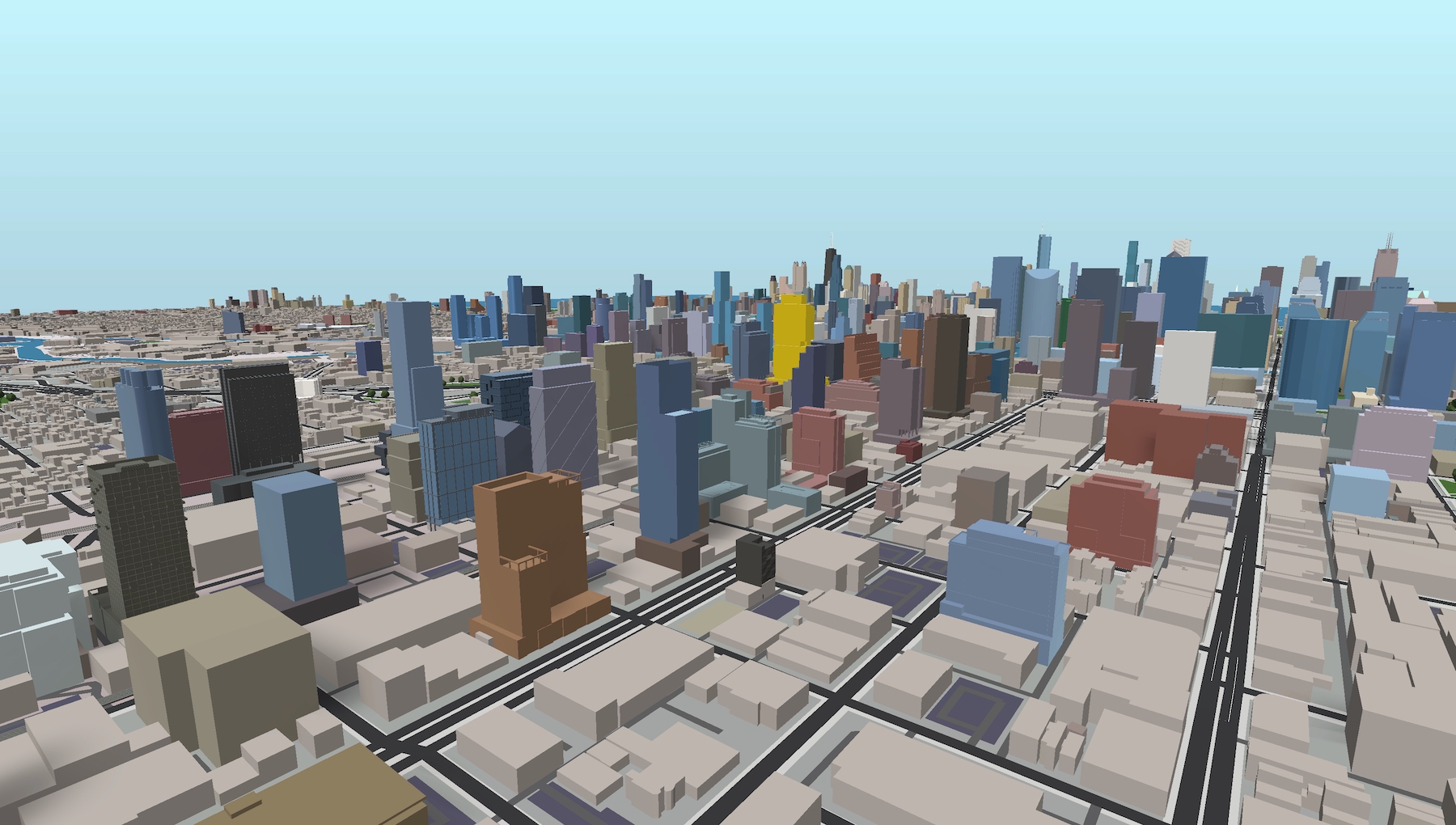
330 N Green Street (gold). Model by Jack Crawford
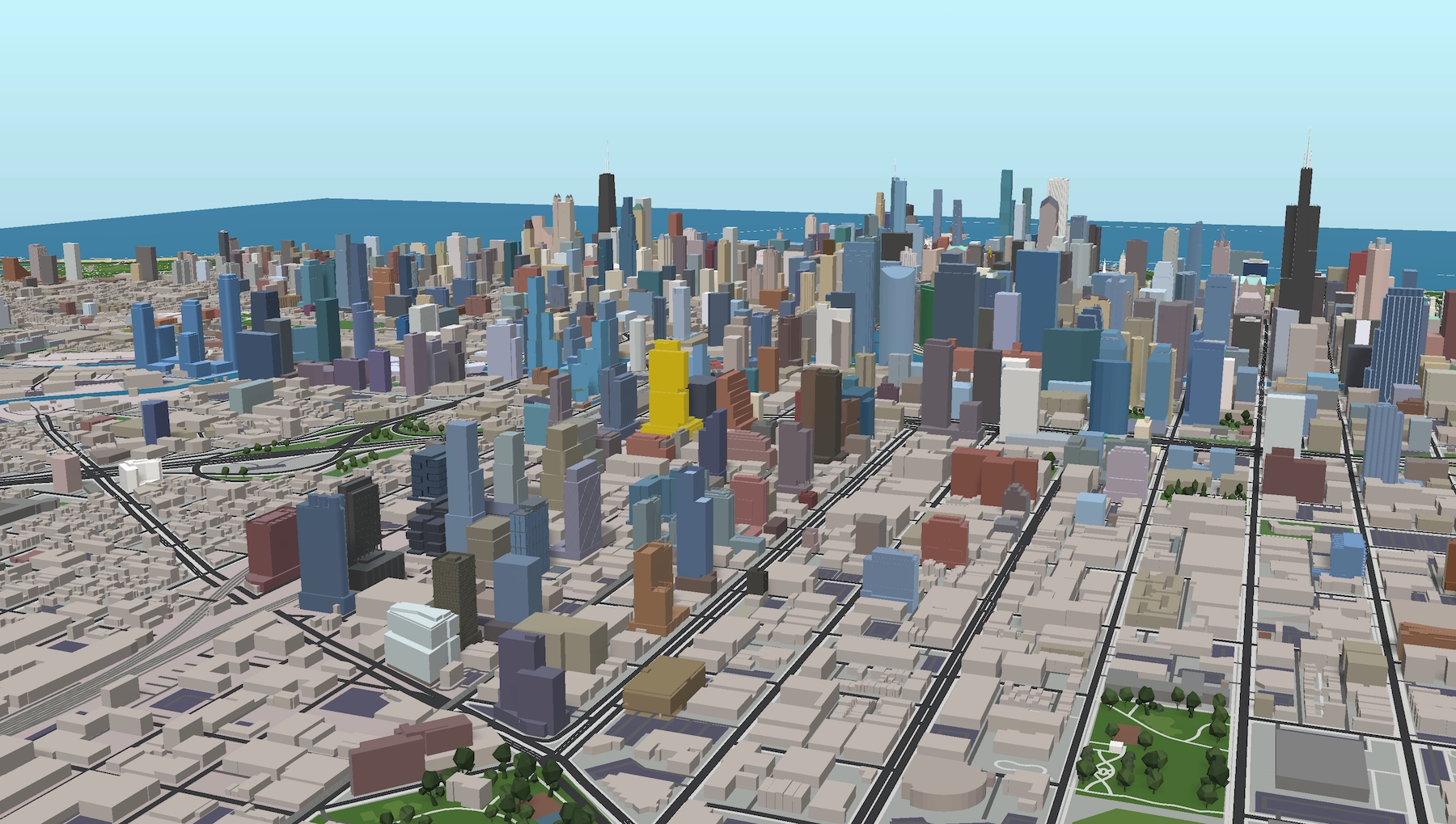
330 N Green Street (gold). Model by Jack Crawford
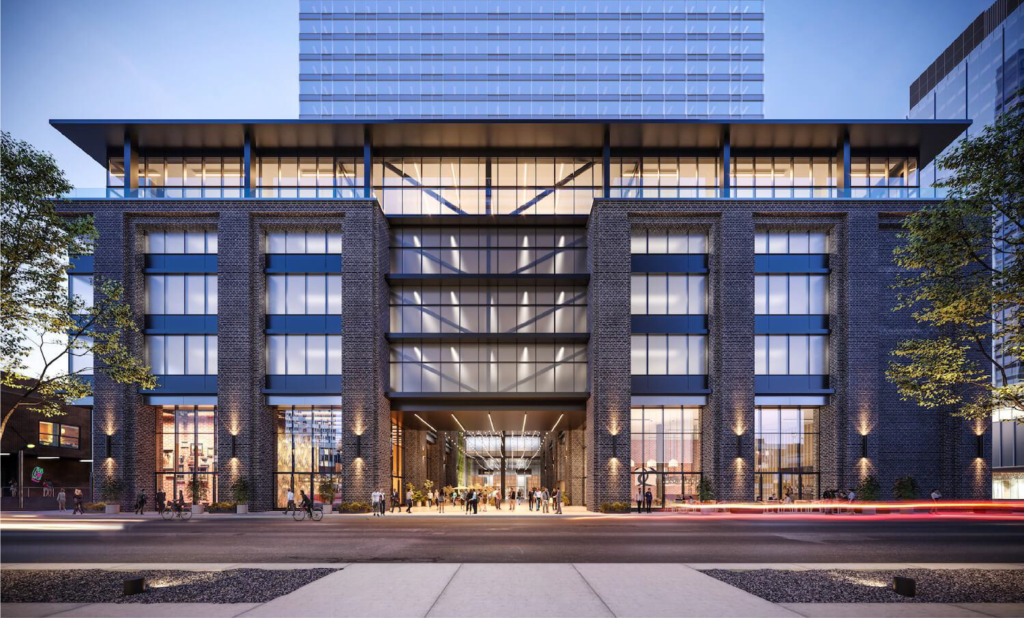
Updated rendering of 330 N Green Street’s podium by Gensler
Now working with Gensler, the new tower has grown in size and been completely re-designed. It now contains an additional 17 stories rising to 35 stories and roughly 550-feet tall according to our internal calculations. Retaining its mixed-use nature, it will now boast nearly 23,000 square-feet of retail and parking for 250-vehicles within the new brick-clad podium which fills a majority of the site. The industrial Prairie-style six-story structure will take cues from other Fulton Market developments with an open air atrium that will cut through the base with a retractable roof for year-round access.
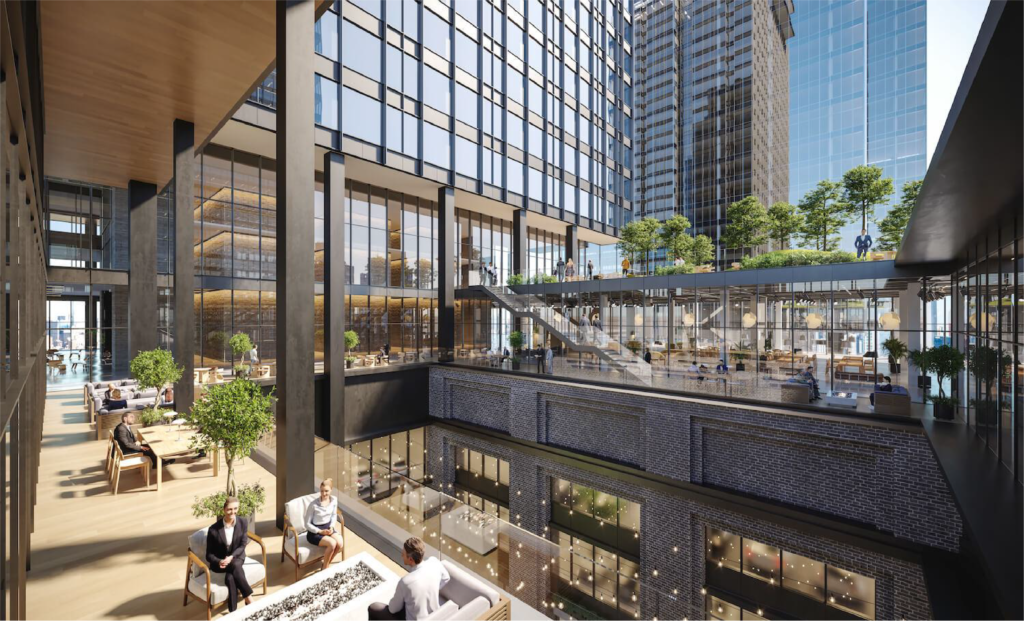
Updated rendering of 330 N Green Street and podium atrium by Gensler
Floors five through seven will feature over 40,000 square-feet of amenity space with inset outdoor spaces facing the neighborhood. Above that will be 712,000 square-feet of leasable tenant space split into 10 low-rise floors with roughly 21,000 usable square-feet, and 13 high-rise floors averaging 22,000 usable square-feet. Those floor plates will be very similar to neighboring 360 N Green with two off-set rectangles connected by the building core with two terraces. The tower will be split by two inset mechanical floors offering large outdoor spaces for future workers.
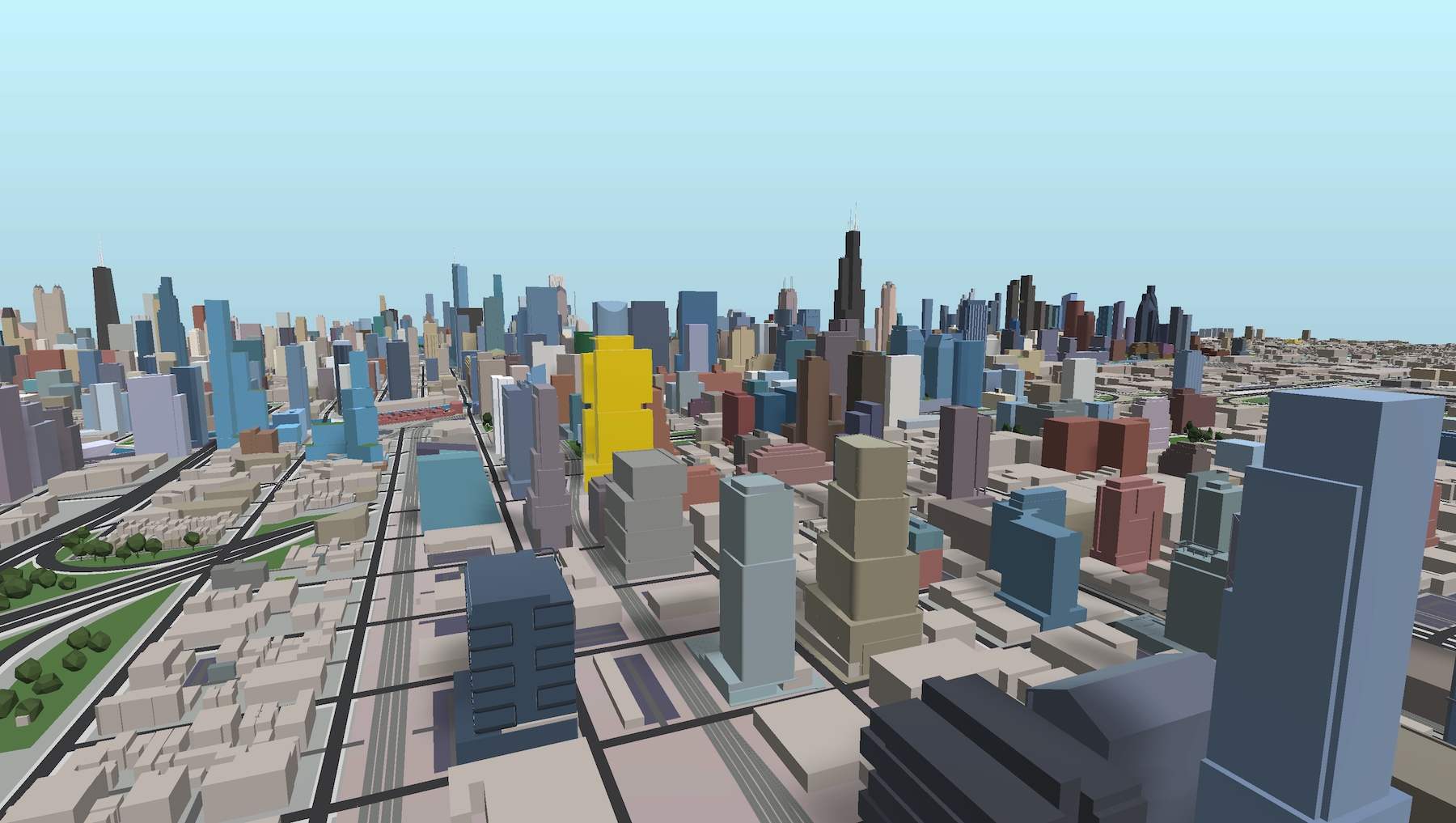
330 N Green Street (gold). Model by Jack Crawford
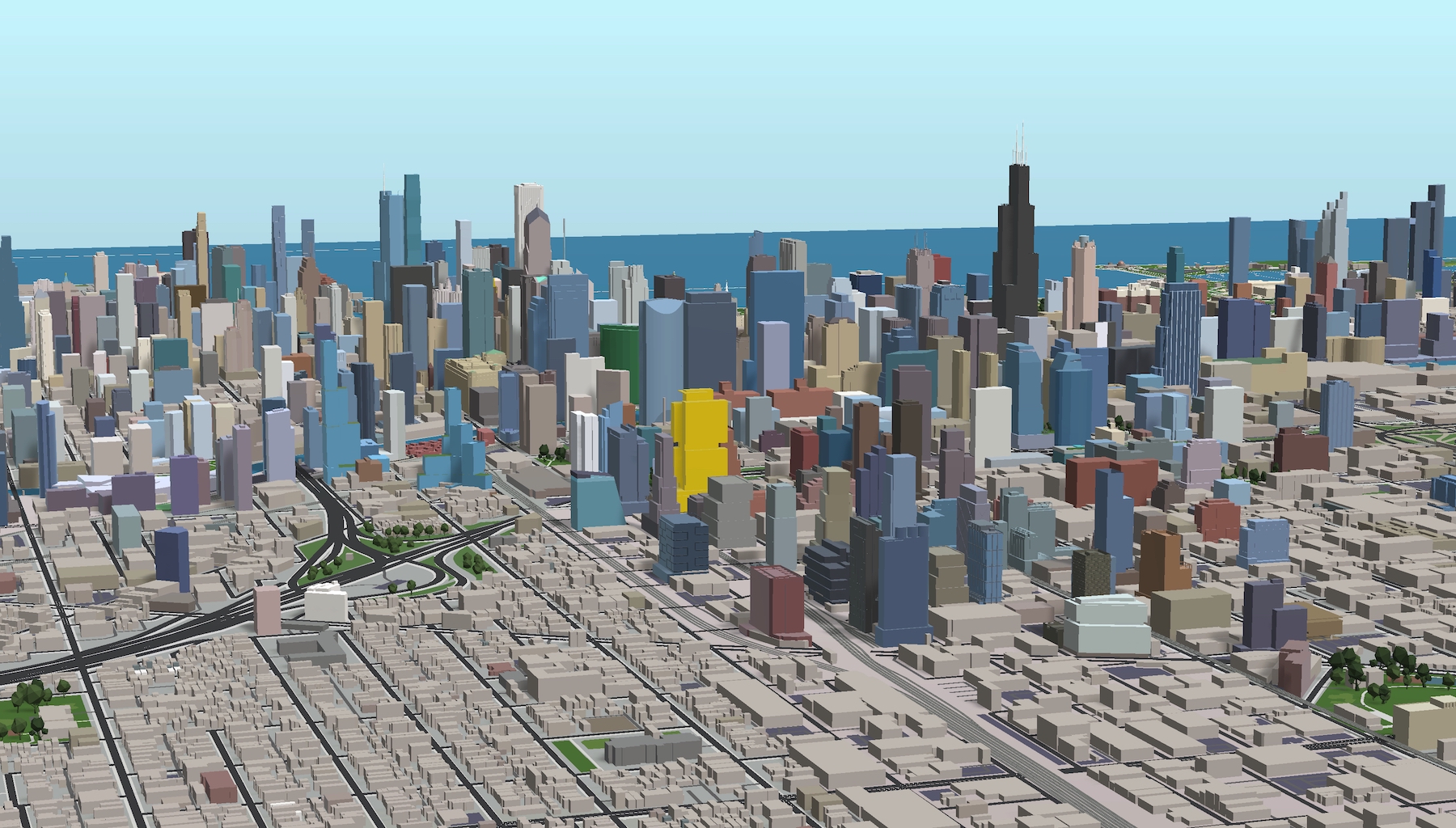
330 N Green Street (gold). Model by Jack Crawford
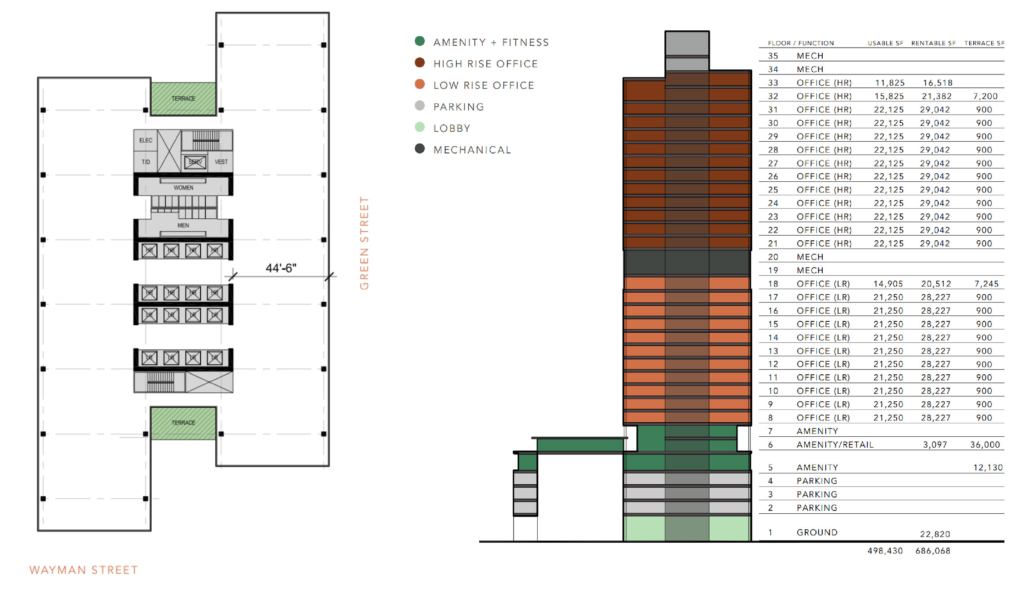
Sample office floor plan and building section of 330 N Green Street by Gensler
Being similar in approach, this layout will allow for multi-tenant floors as well as multi-story ones if needed. Build-outs can also take advantage of the 13-feet 9-inches slab to slab height as well as nearly column free spaces with a nearly 44-foot span from the core, similar to a style pioneered by the Inland Steel building in The Loop. The tower itself will be clad predominantly in a curtain wall system with metal panel spandrels and slim vertical fins rising to the top.
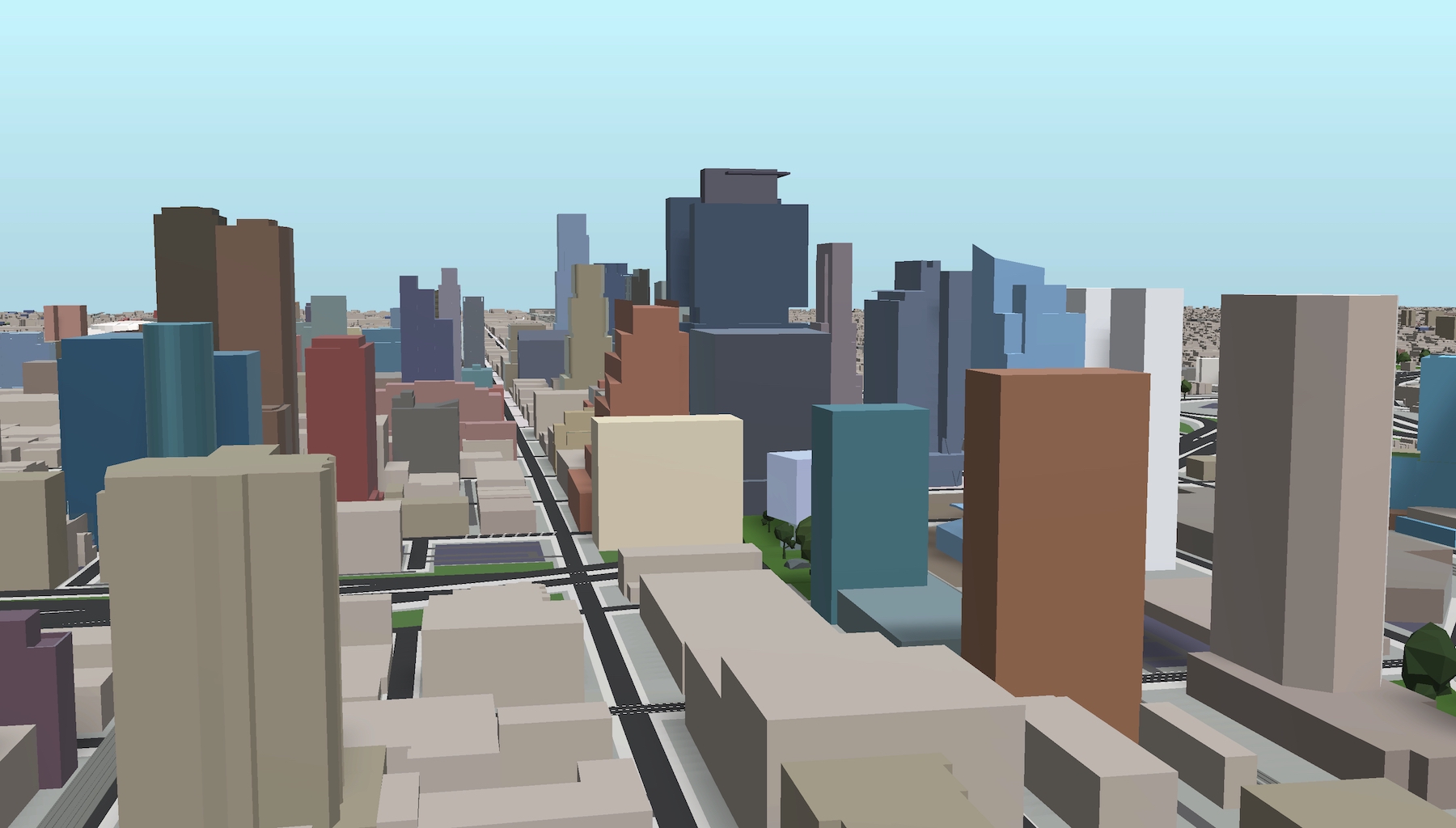
330 N Green Street. Model by Jack Crawford
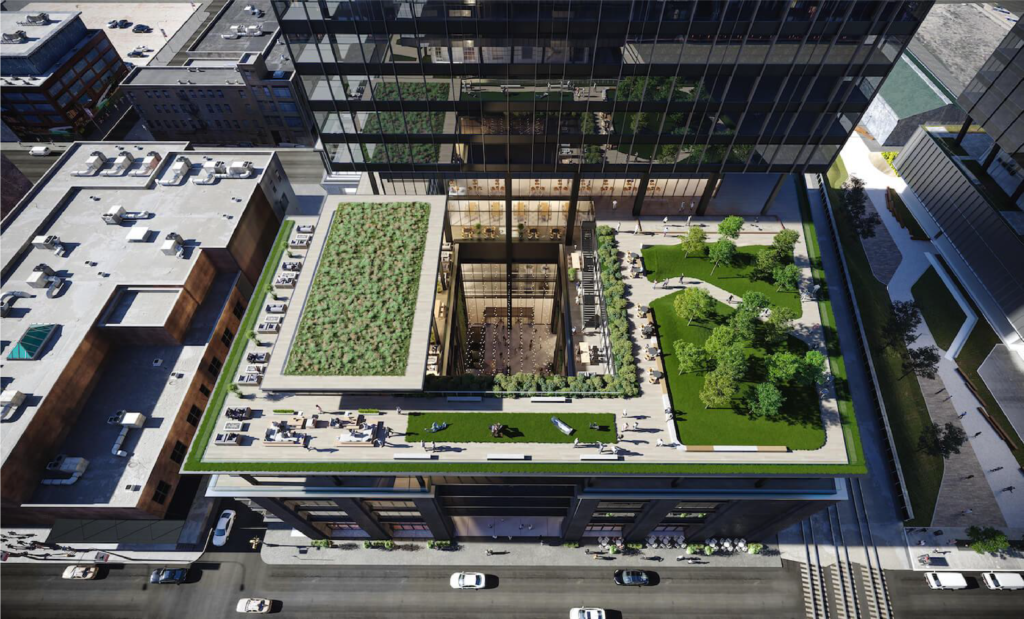
Updated rendering of 330 N Green Street’s podium by Gensler
No tenants have been announced, but the redesign with over 60,000 additional square-feet of office space points towards an increase in demand for the area that continues to see new proposals on a weekly basis. The scale of the new work will most likely mean Sterling Bay will have to re-seek approval from the city, it is also worth noting the project website has also not been updated to reflect the new concept, thus no construction timeline or groundbreaking has been announced.
Subscribe to YIMBY’s daily e-mail
Follow YIMBYgram for real-time photo updates
Like YIMBY on Facebook
Follow YIMBY’s Twitter for the latest in YIMBYnews

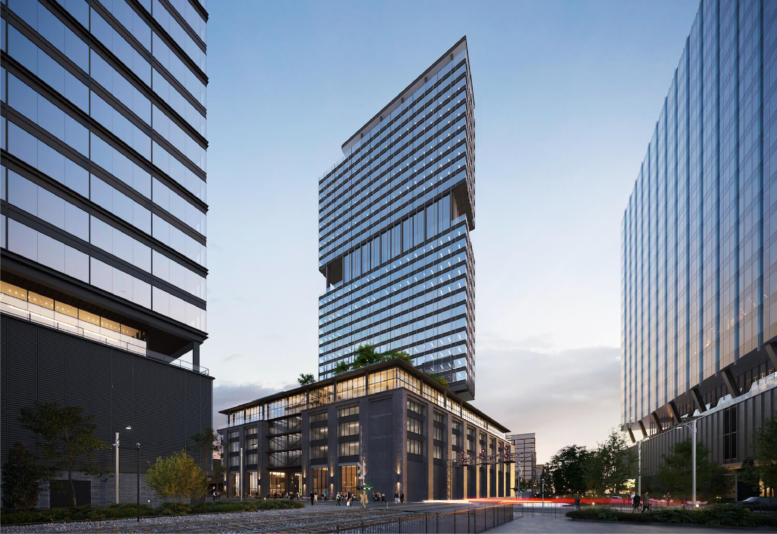
I love the height increase but I prefer the previous design overall
A great design ruined by another parking podium. It’s already a car congested experience in West Loop. What a shame and missed opportunity to build with walking, biking and transit in mind first.
The podium courtyard is a nice touch. The slimmer tower and height increase is a refreshing change from the squat box that was planned.
That podium is a great addition. I love that style that creates more street space and activity.
I loved The Porch design. I can’t complain about a height increase and that handsome, dark brick base.
The previous design is better.
the new one doesn’t fit into the Fulton market vibe.