At number 20 in our year-end construction countdown is the 21-story mixed-use tower in Streeterville known as The Saint Grand. Formerly the site of a parking garage that was demolished this year, this project at 535 N St Clair Street is being developed by Mavrek Development. The 238-foot-tall structure will blend office space and 248 apartment units atop 7,855 square feet of commercial space.
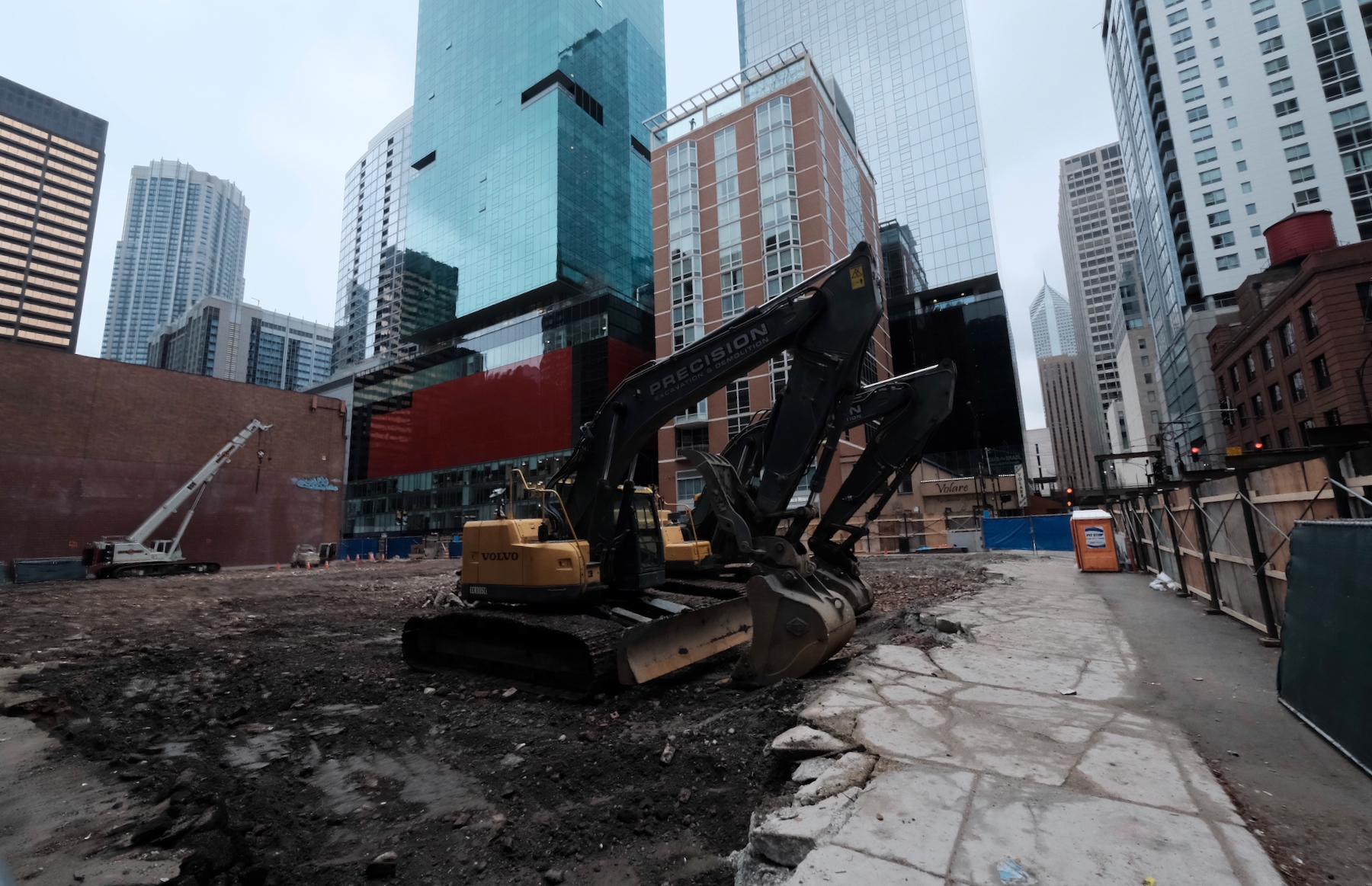
535 N St. Clair Street. Photo by Jack Crawford
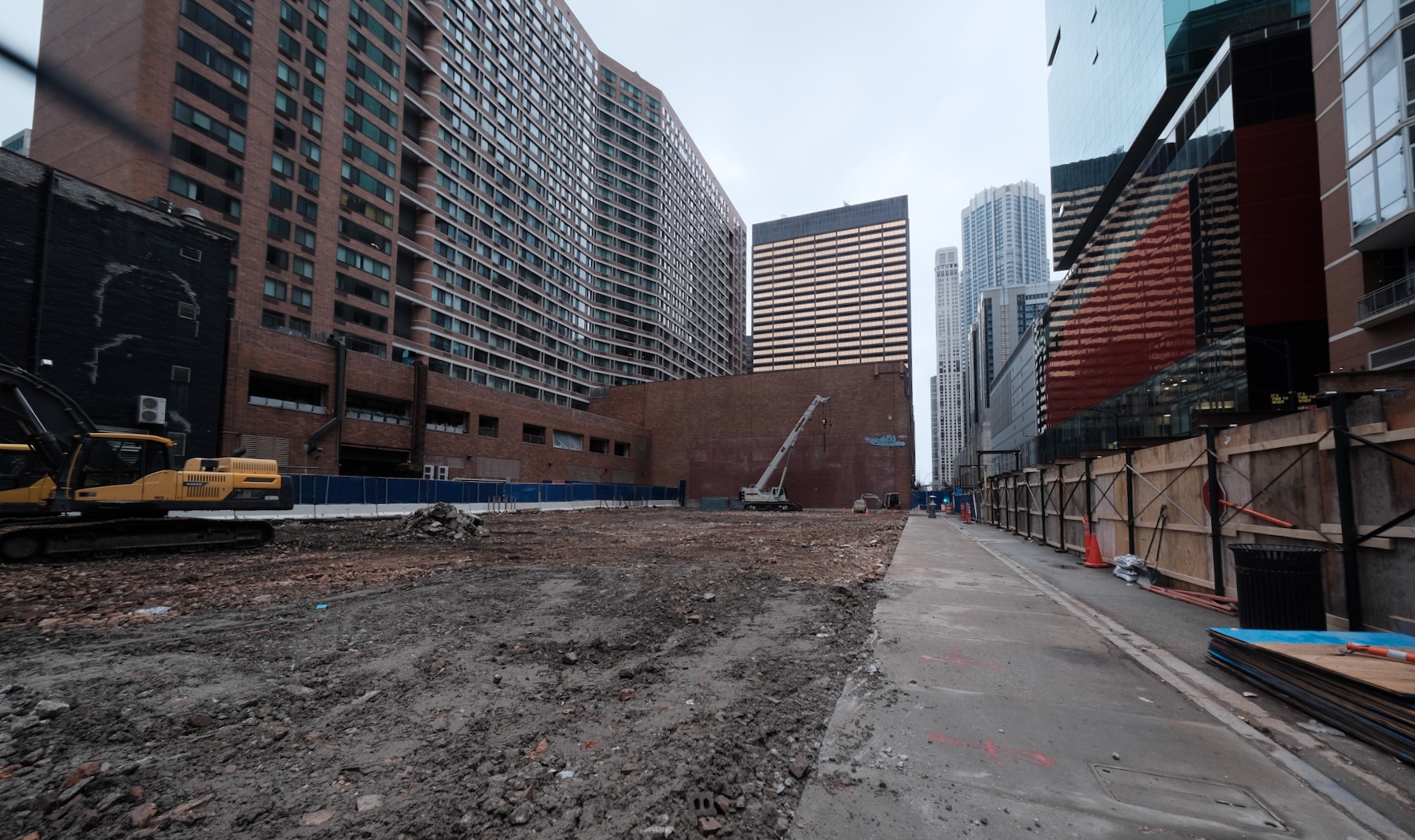
535 N St. Clair Street. Photo by Jack Crawford
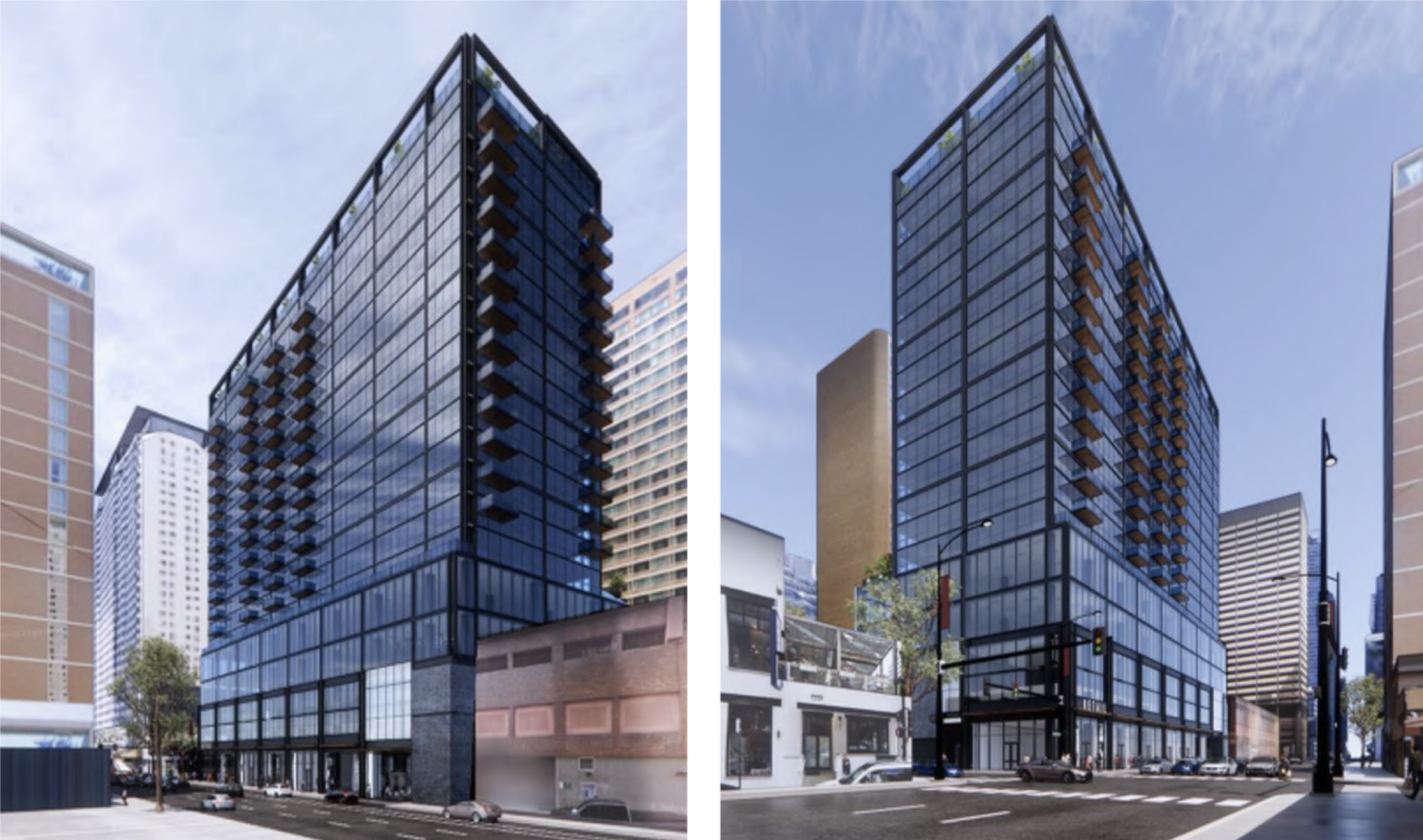
Rendering of The Saint Grand by NORR
The Class A offices located within the top two floors of the podium are equipped to provide a modern and comprehensive working environment. These inspiring workspaces boast integrated technology systems alongside advanced hygiene measures including cutting-edge ventilation systems.
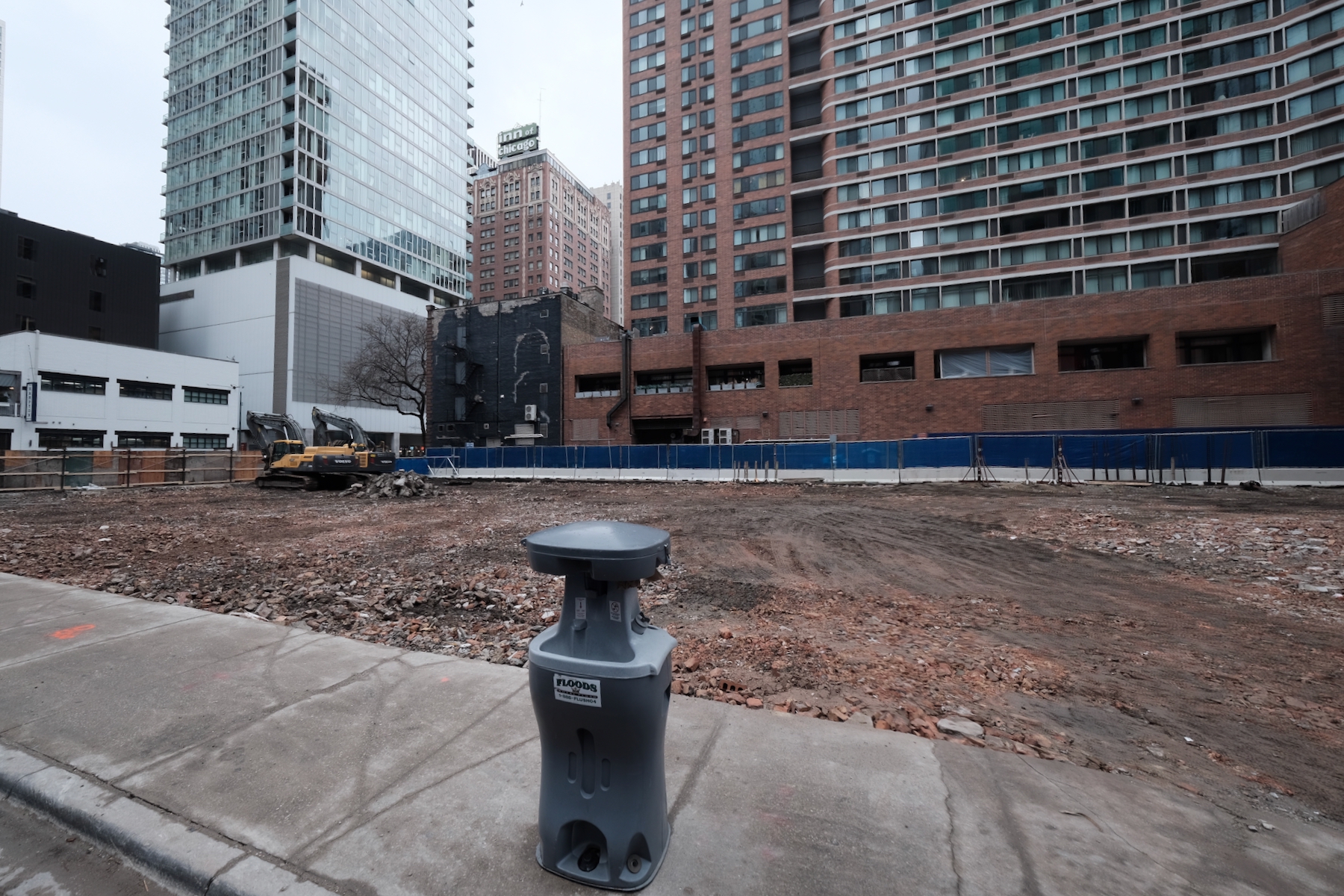
535 N St. Clair Street. Photo by Jack Crawford
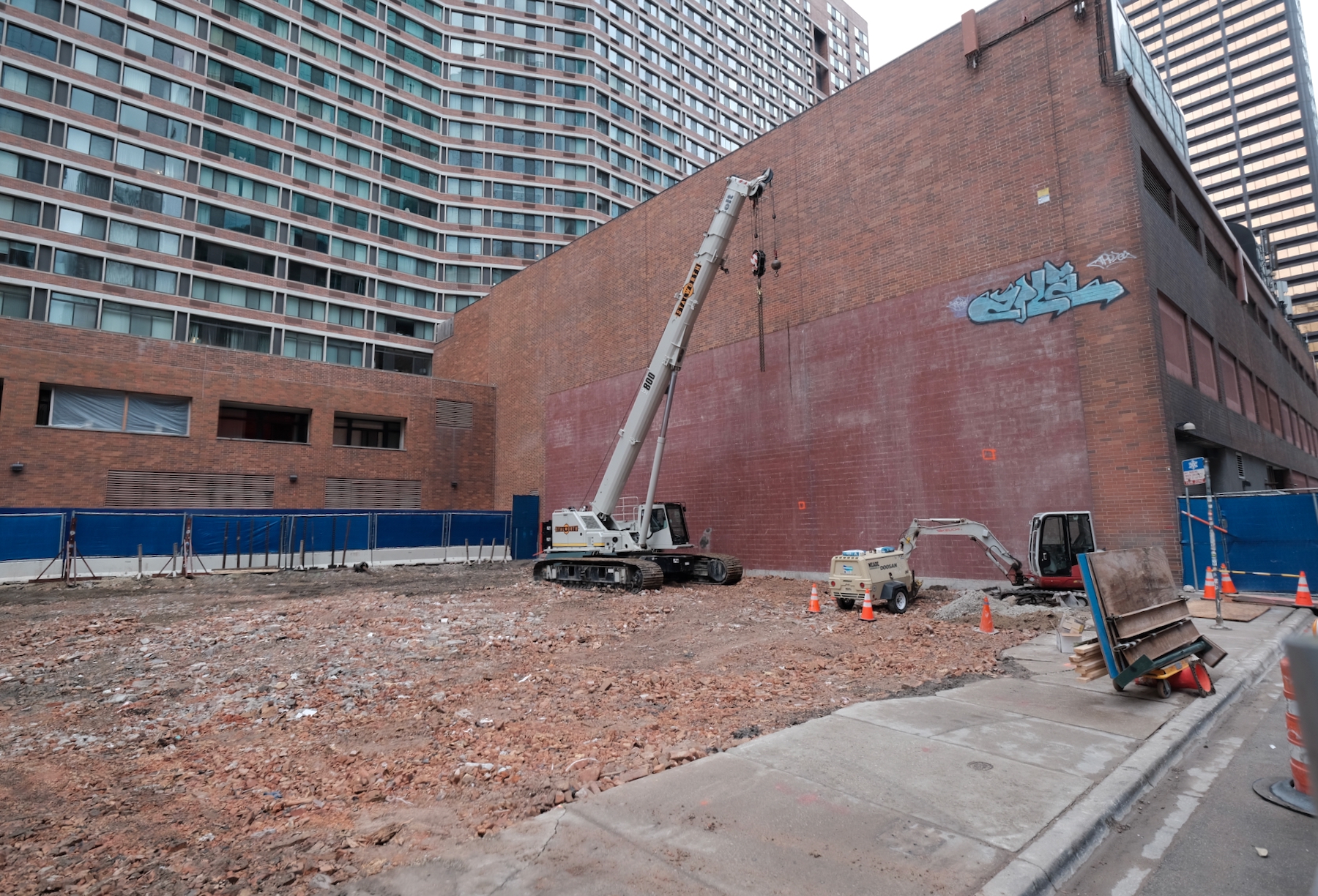
535 N St. Clair Street. Photo by Jack Crawford
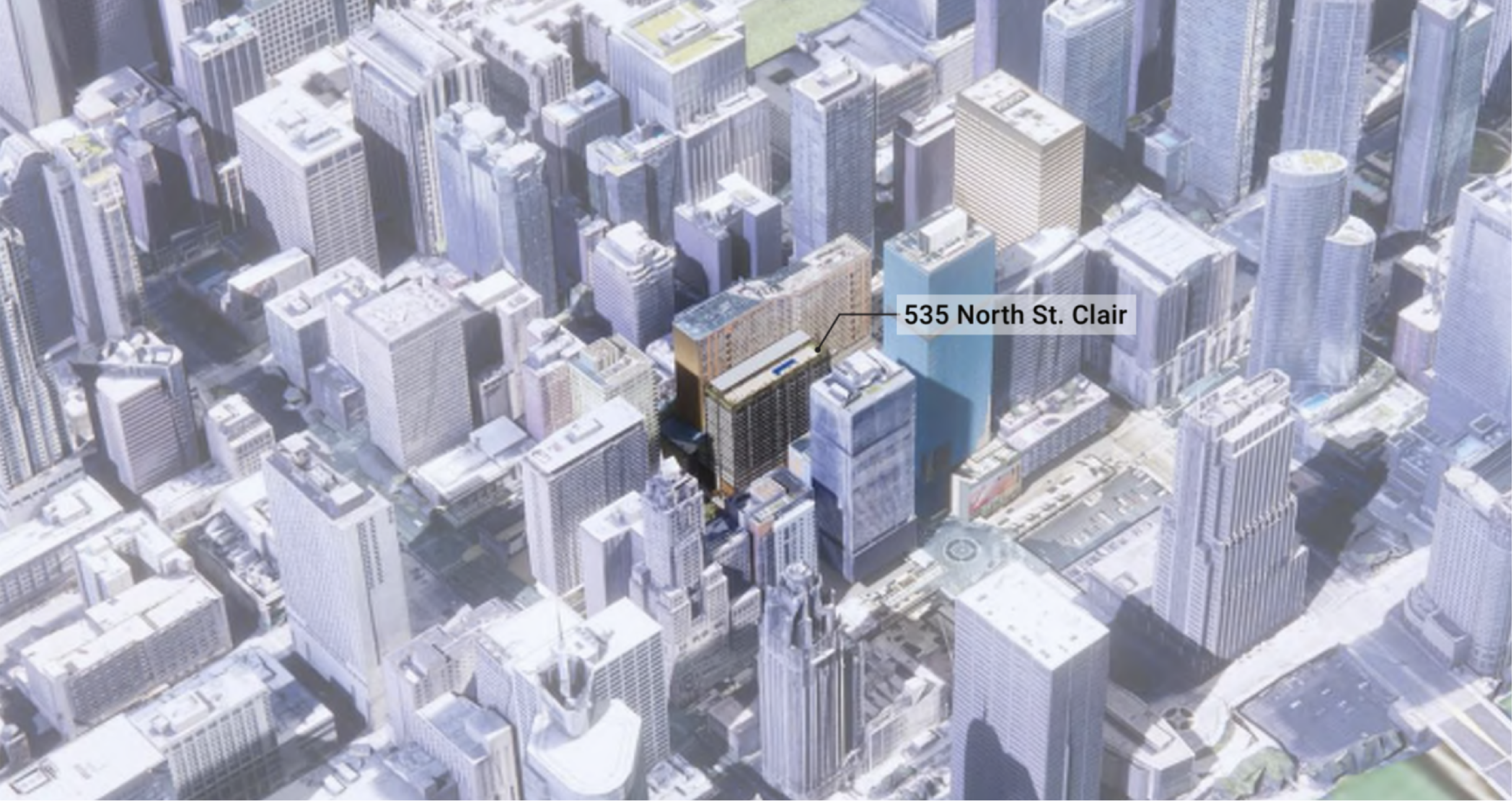
Site context rendering of The Saint Grand by NORR
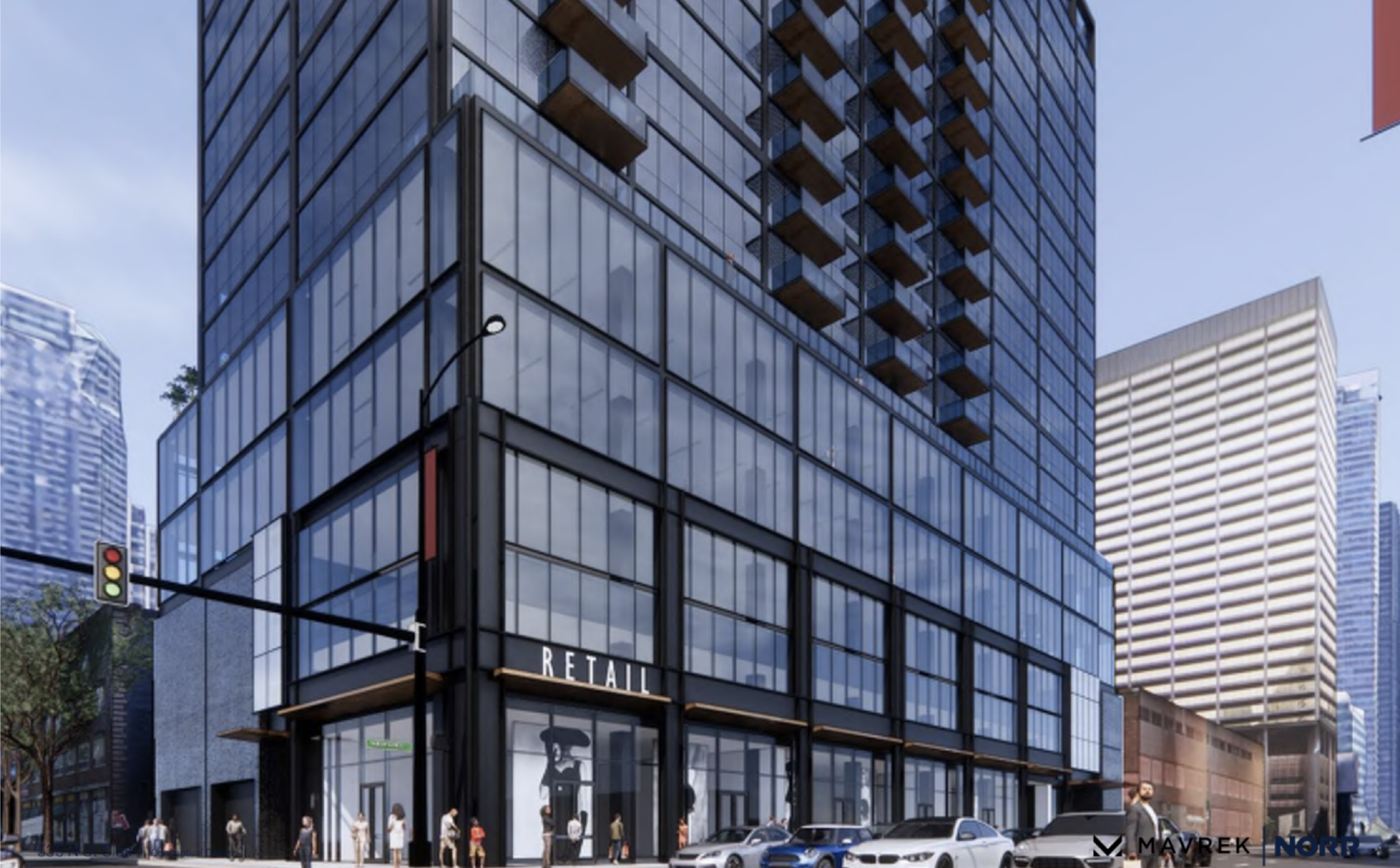
Streetfront rendering of The Saint Grand by NORR
Residents at this location will have access to a yoga studio, a lounge area with entertainment options, and a co-working space. There is also a dog run and a rooftop pool deck to cap the building.
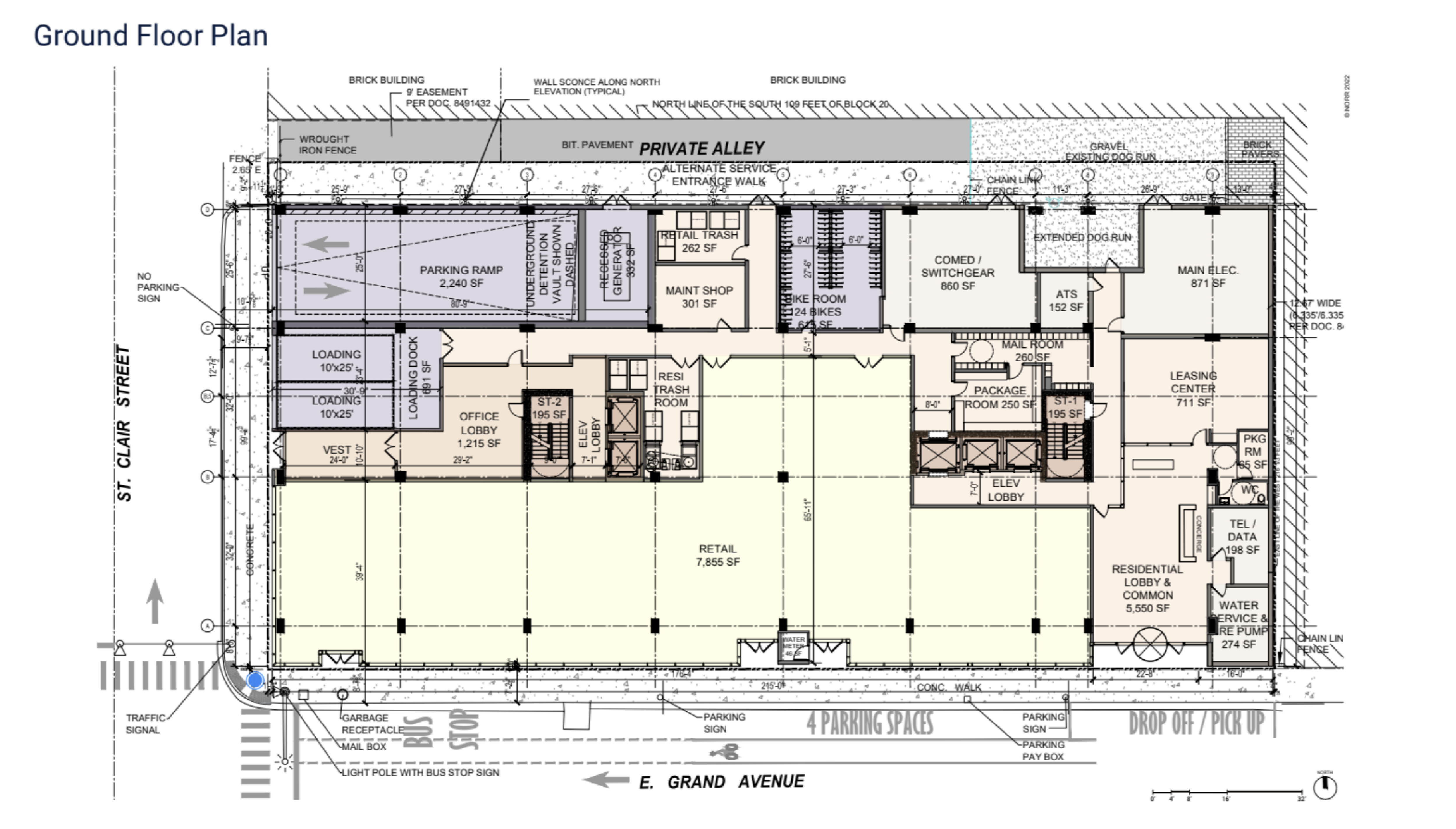
First floor plan of The Saint Grand by NORR
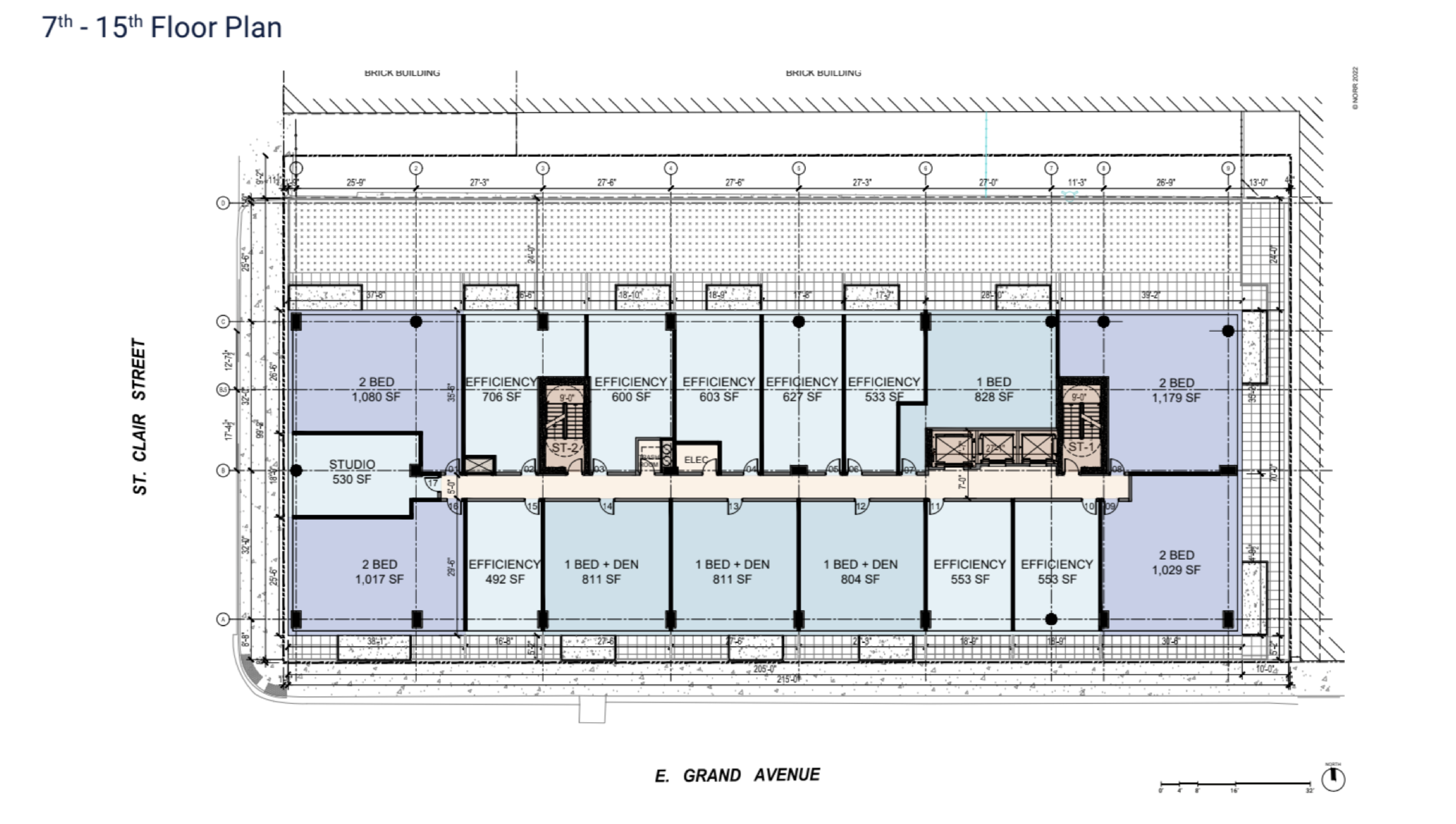
Residential floor plan of The Saint Grand by NORR
The residential building will feature fifteen floors of residences, spanning from studios up to two-bedroom residences. For this project, the firm NORR has served as architect and has designed a dark metal and glass facade.
There will be 106 parking spaces along with storage for 102 bikes. In addition, residents will have bus access to CTA Routes 2, 3, 26, 66, 120, 121 143 136, and 147 all within a three-minute walk. There will also be Red Line service at Grand station via a six-minute walk west.
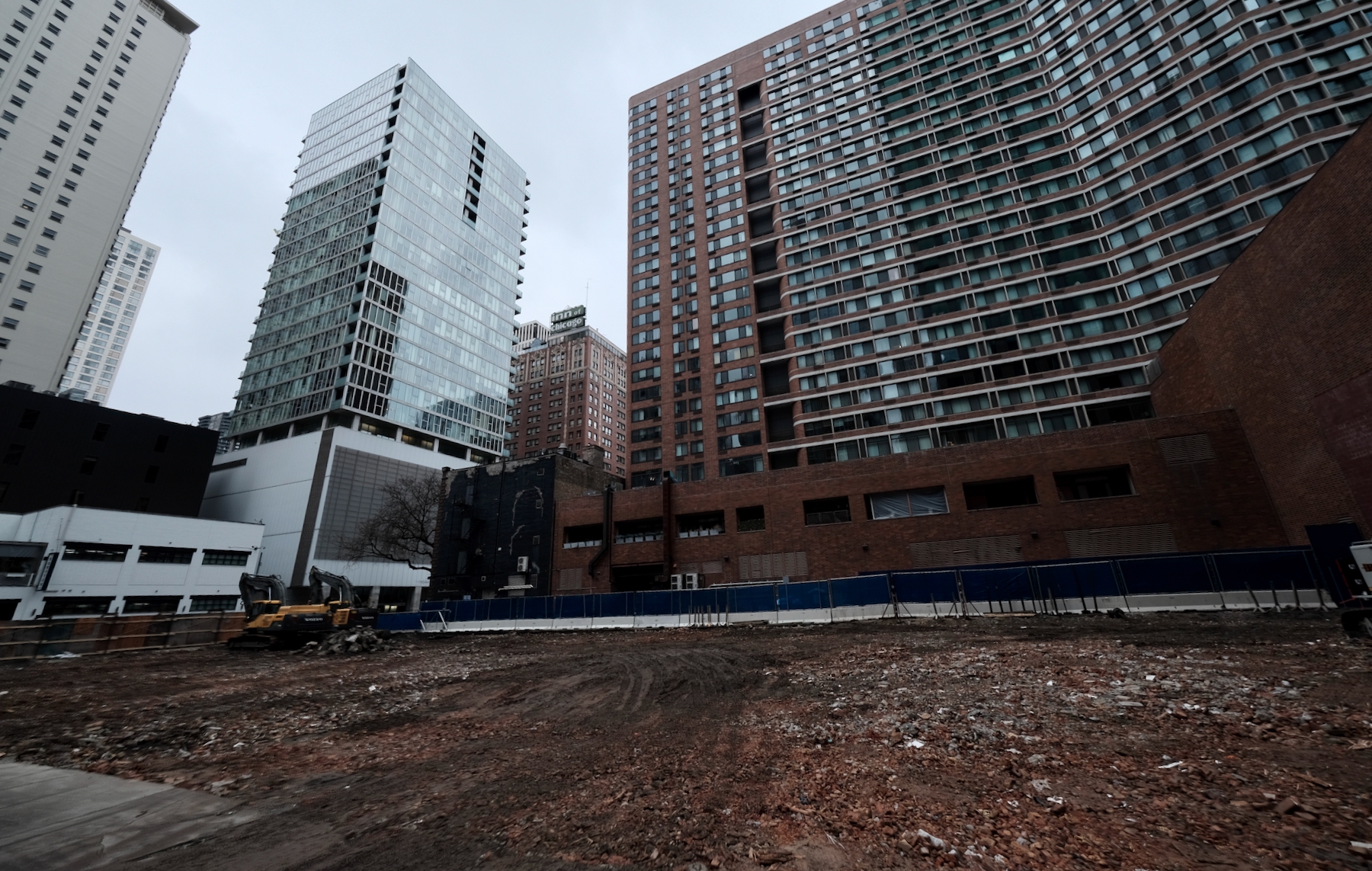
535 N St. Clair Street. Photo by Jack Crawford
Excitingly, Lendlease is set to launch the office space for occupancy in the third quarter of 2023, while residences will be ready by early 2024.
Subscribe to YIMBY’s daily e-mail
Follow YIMBYgram for real-time photo updates
Like YIMBY on Facebook
Follow YIMBY’s Twitter for the latest in YIMBYnews

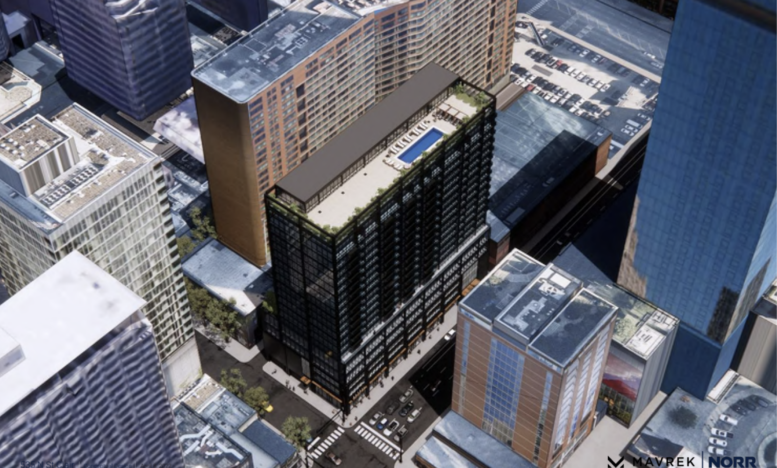
Boring 🥱
But so is Streeterville. 🙂
Very boring. A building like Gang’s Solstice would be perfect for a location/scale such as this. It’s the best of both worlds between “eye-popping” for the critics, and fitting in with its surroundings as well as engaging nicely with pedestrians.
The false dichotomy of function vs.form is a tired idea. Both concepts are possible.
I like it.
Not every new building needs to be exciting, to stand out, and blow the critics minds.
More often than not, it is more than enough that the project fits into its surrounding, reflect the spirit of the city and neighborhood.
This building in my opinion has accomplished that and I think it’s eye-pleasing.
I couldn’t agree more. Replacing parking ramps with perfectly well designed buildings that do what they are supposed to do without insisting that everyone look how brilliant the architect/developer is results in an environment that is functional for pedestrians. Get a bunch of buildings like this together and a neighborhood breaks out.
If you want an idea of what I mean, check out West Loop and how tons of new buildings are adding “mews” and “activated plazas” with artwork and areas to relax. This whole neighborhood is hulking impenetrable boxes nobody can go in without a key card.
It could have more features, but “mews” and “activated plazas” are not requirements for a good building. And, because we live in a capitalistic society, for better or worse, the property values in Streeterville ensure that direct income generating space will predominate. Building in the West Loop is done under a different set of circumstances that building in Streeterville. Not my idea of utopia, but that’s what exists. Also, as for key cards and restricted access – that is what rich people want and do. From what I have seen in both the city and suburbs, The wealthy are often pretty boring.
If that were the only considered factor (capitalistic society) driving this building towards low cost, boring, minimum possible while charging maximums rents, there’d be little to no space dedicated to car parking and a lot more dedicated to living/retail (i.e. active) uses. The fact that it has so much while being in such a rich transit environment strongly suggests that this building is the logical outcome of weird zoning laws mixed with as much capitalism as is possible.
I agree with your premise that not every building needs to be aesthetically ground-breaking. It is much better than the tired garage it’s replacing, but we need to fix our zoning laws so that new boring buildings automatically do serve the pedestrian well – this does not.
It’s not about exterior designs, it’s about purpose and experience. I really think they could have done more placemaking. More landscaping, a plaza, activated pedestrian walk. Not everything needs to cut the entire block off to interesting pedestrian traffic.
Agree with street-level enhancements but glad to see the black industrial look popping up in Streeterville. Will help break up the bland glass facades and RN beige from many angles, just wish it were taller.
Chicago is slacking on size of they’re new buildings. Whoever is in charge of height requirements in the city is making Chicago look small.
I disagree, there’s far more to a city than just having all super tall buildings. Eliminating the need to own and use a car with a great pedestrian experience should be far more of a priority. Mixed-heights exist in all of the most skyscraper-centric mega cities of this world.
There’s entirely too much land available in Chicago for developers to need to go vertical to maximize profits like Manhattan.
Once all these lots and vacant fields are developed then we’ll reach a place where they’ll need to purchase old skyscrapers in prime locations at a premium and the replacement towers would need to be a considerable height to justify the investment.
Right now they can buy land relatively cheaply, build a modest glass box and flip it quickly or hang on to it, charge top market prices per square foot for little risk and make large profits while moving on to the next project. High quality supertalls will probably come from independent visionary type people with foreign backing looking to make a name rather than a REIT.
This is so true!