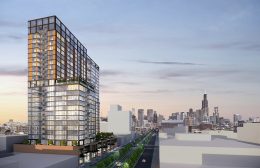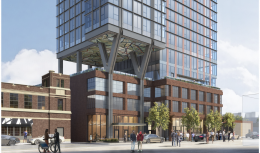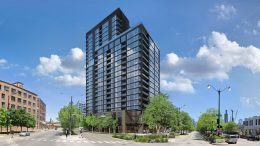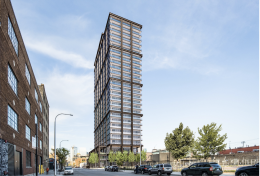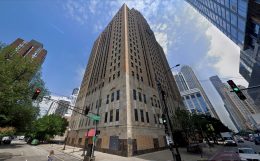160 N Elizabeth Street Claims 14th Place In Year-End Countdown
Claiming the 14th place in the year-end countdown is the mixed-use development at 160 N Elizabeth Street in the West Loop. Located on the corner with W Randolph Street, it replaces two one-story masonry buildings with a Thomas Roszak Architecture designed high-rise developed by Moceri + Roszak. With the site now cleared, Clark Construction is now wrapping up caisson work as the structure recently received foundation permits.

