Invest South/West has revealed two new mixed-use development schemes for its RFP sites at 3601 W Chicago Avenue in Humboldt Park. The roughly 30,000-square-foot site is made up of two private lots and an alley to be vacated that are bound by N Central Park Avenue, W Chicago Avenue, and N Monticello Avenue. For this RFP, Invest South/West met with the community for months to derive four basic needs each development needs to focus on, those being; walkability, community safety, diversity of retail goods and service, and celebration of community.
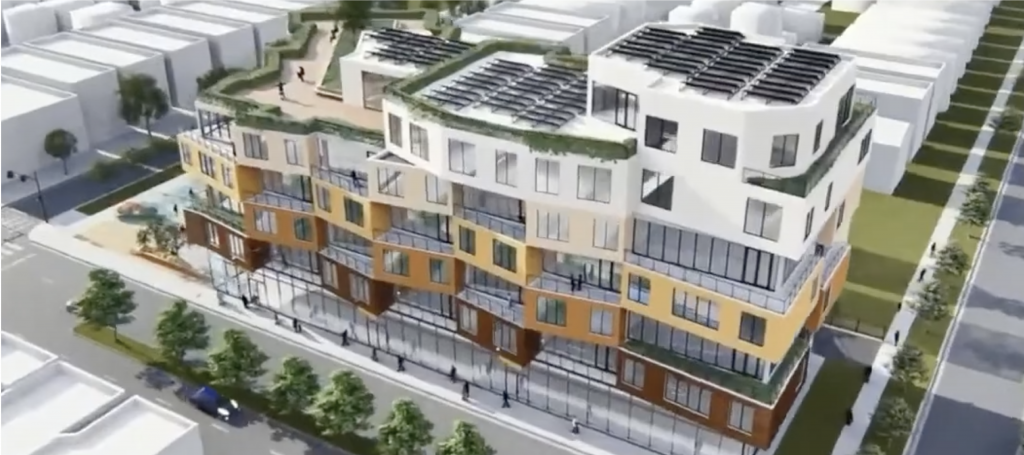
Rendering of Ascent West Humboldt by Art & Soul Collective
Ascent West Humboldt
The first project is being developed by the Art & Soul Collective with partners like Milhouse Engineering, the nation’s largest Black-owned engineering firm. The seven-story building will bring 20,200 square feet of retail space on its ground floor along with a residential lobby. Potential tenants include two restaurants, a small grocery store, a business incubator partnered with ChiTower West and MHub, a new location for Skyart an arts co-op, and a gym by Method fitness, the locally-based companies will need to offer training programs for residents.
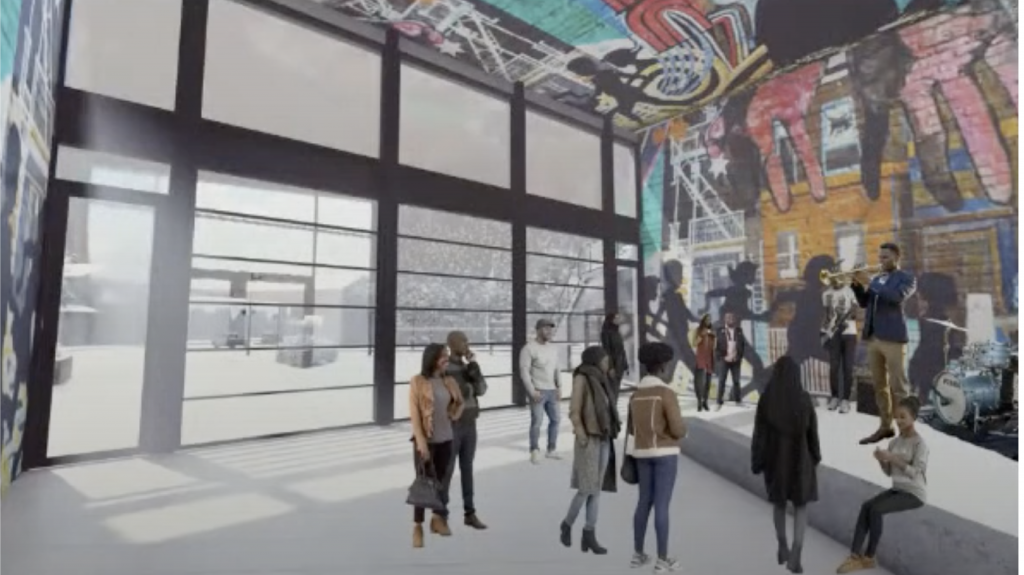
Interior rendering of Ascent West Humboldt by Art & Soul Collective
Thirty-seven condominium units will make up the project coming out to around 43,800 square feet spread across the top six floors. The condos will consist of five one-bedroom units averaging 520 to 765 square feet, 21 two-bedroom units averaging 1,000 to 1,200 square feet, and 10 three-bedroom units averaging 1,500 to 1,700 square feet. All of the units will face a different direction creating the buildings dynamic massing and create a sense of individuality among residents.
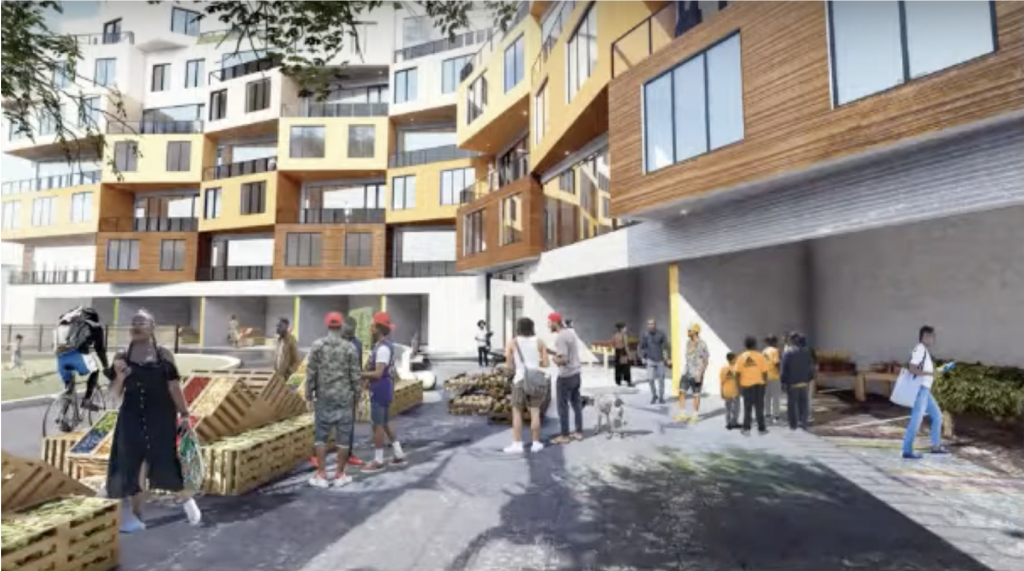
Activated parking spaces of Ascent West Humboldt by Art & Soul Collective
The first residential floor will be clad in a dark copper panel and the floors above will vary in color with textured fiber cement panels. The top floors will offer a small amenity space for residents, but be mostly covered in solar panels to help lower energy costs. The building will also have 21 vehicle parking spaces but with the potential to add more if needed, the at-grade spots also have the potential to be activated like the plaza in the front of the development.
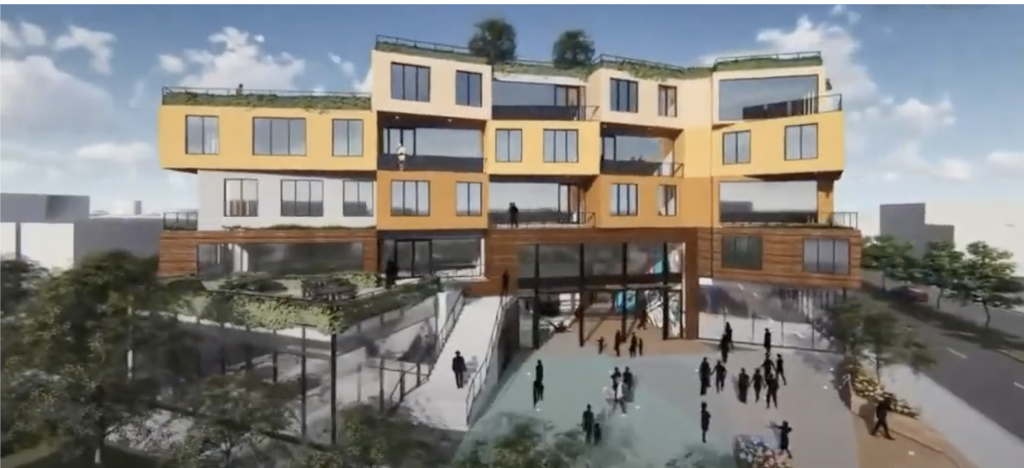
Rendering of Ascent West Humboldt by Art & Soul Collective
Art & Soul also noted a third of the condo residences will be set aside for affordable housing, offered to those making 50 percent of the area median income. But all buyers will have access to the National Housing Service’s (NHS) First Time Homebuyers Program and to a local office nearby. The project will come with a $31 million price tag and be paid for through equity, market debt, grants, and a non-serviceable gap. The developers also mentioned they are working on a nearby rental building with over 50 units nearby to be revealed in the near future.
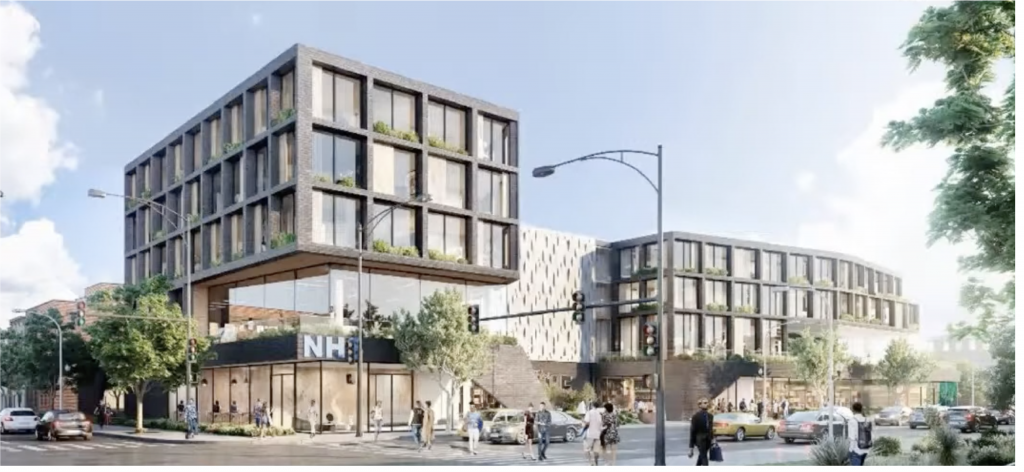
Rendering of 3401 W The Ave by KMW Properties
The Ave
The second project is part of an extensive plan being led by KMW Communities and the Preservation Of Affordable Housing (POAH). The larger three-phase project will bring 342 homes, over 1,000 new residents to the W Chicago Avenue area and cost roughly $90 million. The Ave will be a five-story apartment building on the Invest South/West land and designed by architecture firm Gensler.
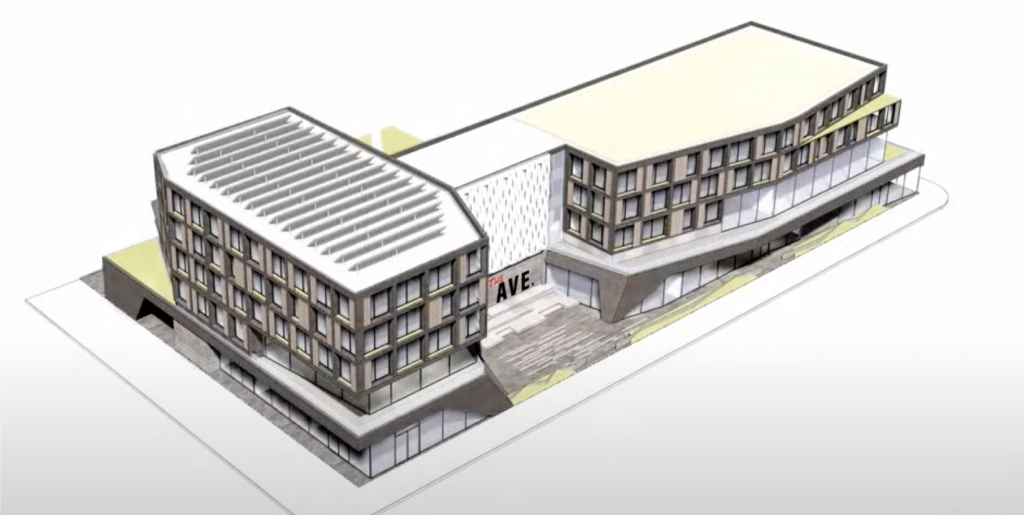
Rendering of 3401 W The Ave by KMW Properties
Forty mixed income apartments will make up the top three floors of the building split into 14 one-bedroom units averaging 685 to 700 square feet, 23 two-bedroom units averaging 875 to 900 square feet, and three three-bedroom units averaging 1,100 to 1,200 square feet. The building will work with NHS as well including a new on-site office on the first floor, joined by a restaurant, small green grocer, a retail space, a new location for AccessHealth, and 32 vehicles parking spaces. The second floor features a daycare, tenant gym, a handful of residential units, and an outdoor garden for residents to grow their own produce.
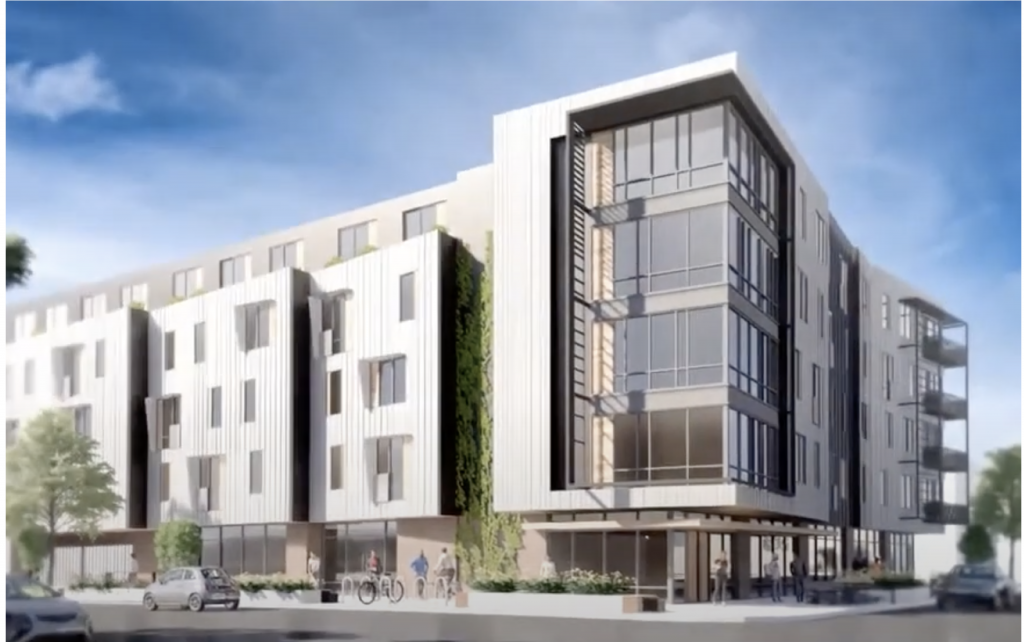
Rendering of 3401 W Chicago Avenue by KMW Properties
Phase 2 of the project will be a new 42-unit, mixed-use building on a lot currently occupied by a vacant Dollar Tree store at 3401 W Chicago Avenue. The five-story building will serve as an eastern bookend for the overall development which KMW hopes will spur further neighborhood growth. The last phase will consist of helping build 260 multi- and single-family homes in the area; they will facilitate this by offering $5,000 grants for every home built on public land. For now The Ave will be the first to be built and KMW hopes to complete the building by 2024.
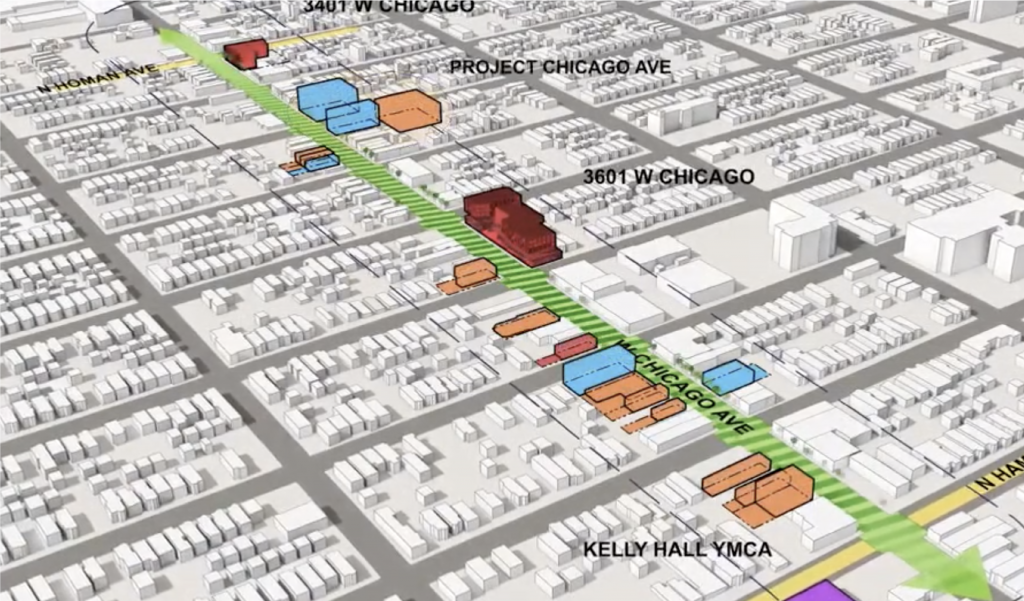
Overall W Chicago Avenue plan by KMW Properties
Both proposals have been presented to the community and will now await input before a finalist is chosen. The winning proposal will need to go through all of the typical city regulations and planning processes as needed before construction could begin.
Subscribe to YIMBY’s daily e-mail
Follow YIMBYgram for real-time photo updates
Like YIMBY on Facebook
Follow YIMBY’s Twitter for the latest in YIMBYnews

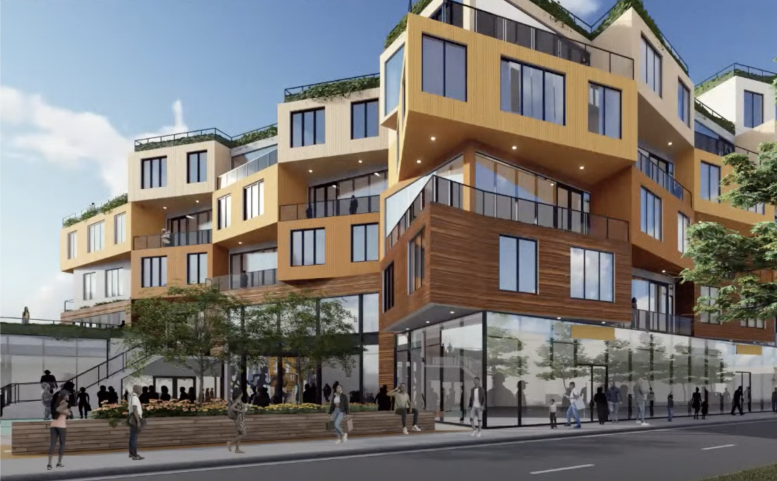
The Art & Soul rendering should be built; but because of the preponderance of suburb-loving, flavorless-casserole eating crowd, the most bland rendering will be chosen.
That’s the exact same thing I was thinking then saw your comment, lol. The Ave is my first choice although I wouldn’t mind the Art & Soul proposal but we all know the least attractive proposal is going to be chosen.
Indeed, and they’ll instead spend most of the money on adding expensive car parking into the building instead of making it a truly beautiful piece of architecture for humans. We’re addicted to our car-centric way of living, even in our densest cities.
I love the Art & Soul one and am cautiously optimistic it could be chosen! The NIMBY crowd seems way more tame on the South/West sides than the violent anti-development crowd up north. Feels more progressively open to bold development plans than I’m used to seeing in Lakeview, Old Town, Logan Square, River North etc.