Structural work has reached the fifth floor for an eight-story mixed-use project known as Inspire West Town, developed by Bond Companies. Located at 1140 W Erie Street in West Town, the project’s scope involves ground-floor retail, 113 apartment units, and various amenities. Six of the 113 units will be affordable, while another 17 off-site affordable units will be subsidized by the developer.
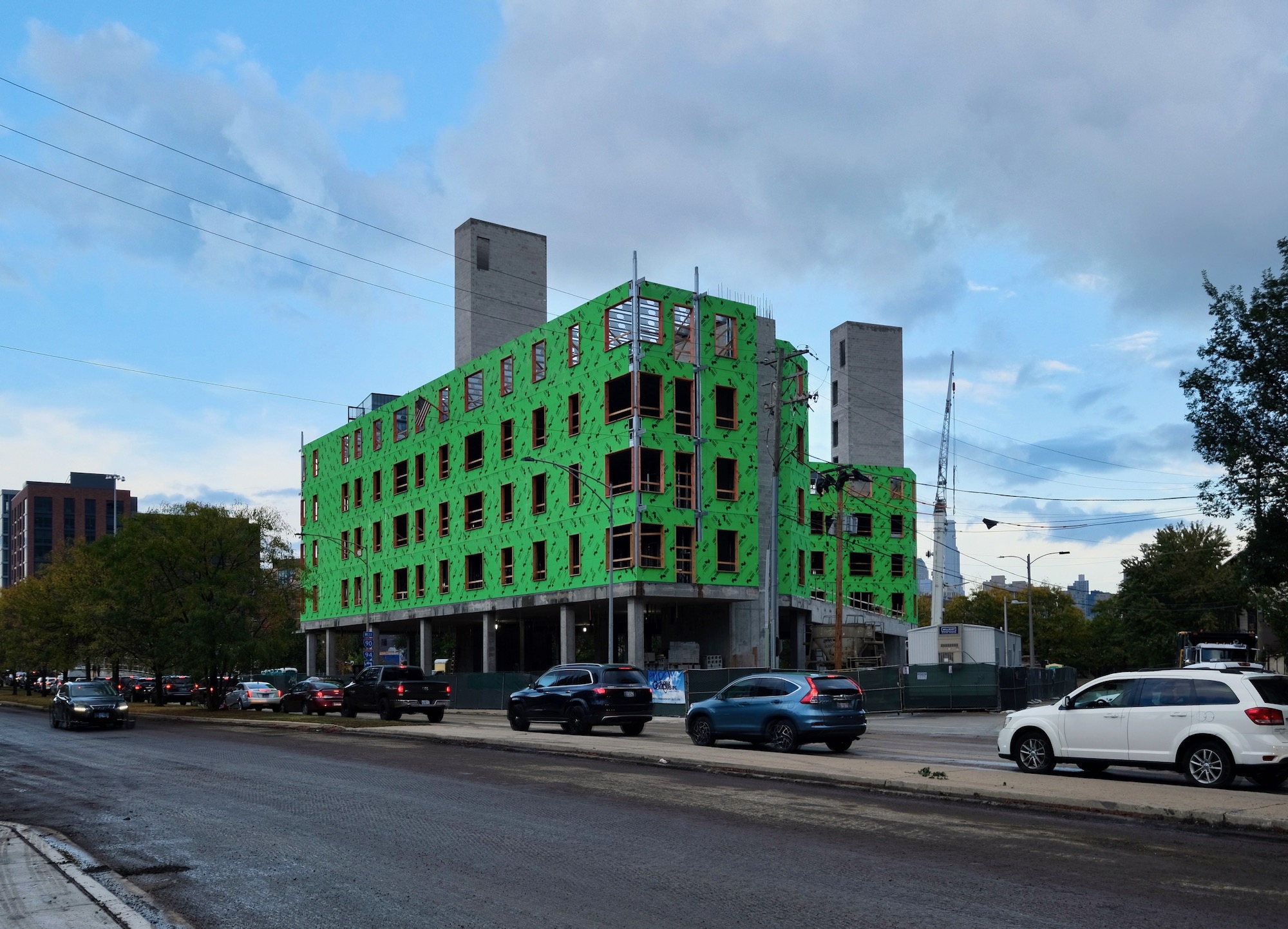
Inspire West Town. Photo by Jack Crawford
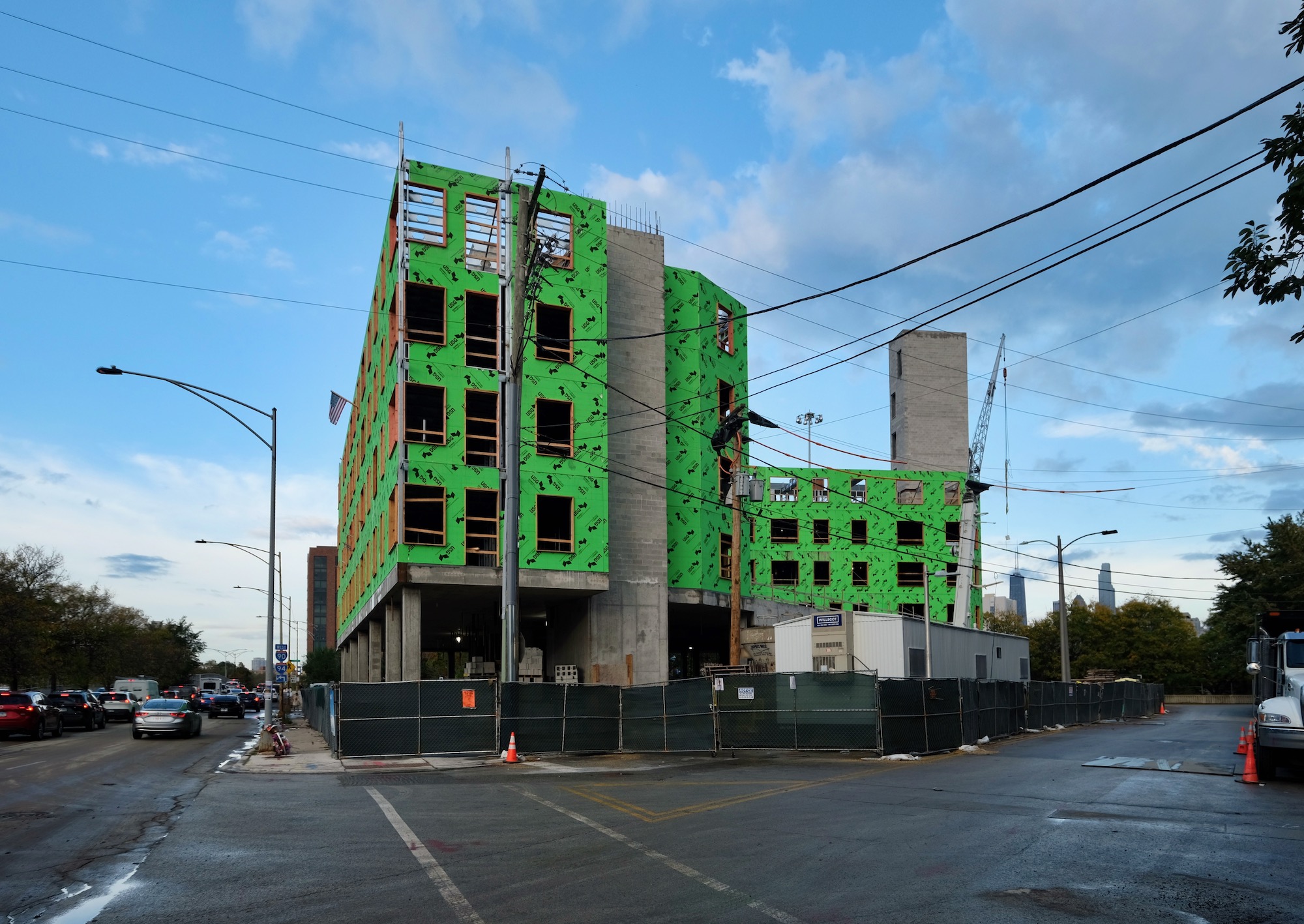
Inspire West Town. Photo by Jack Crawford
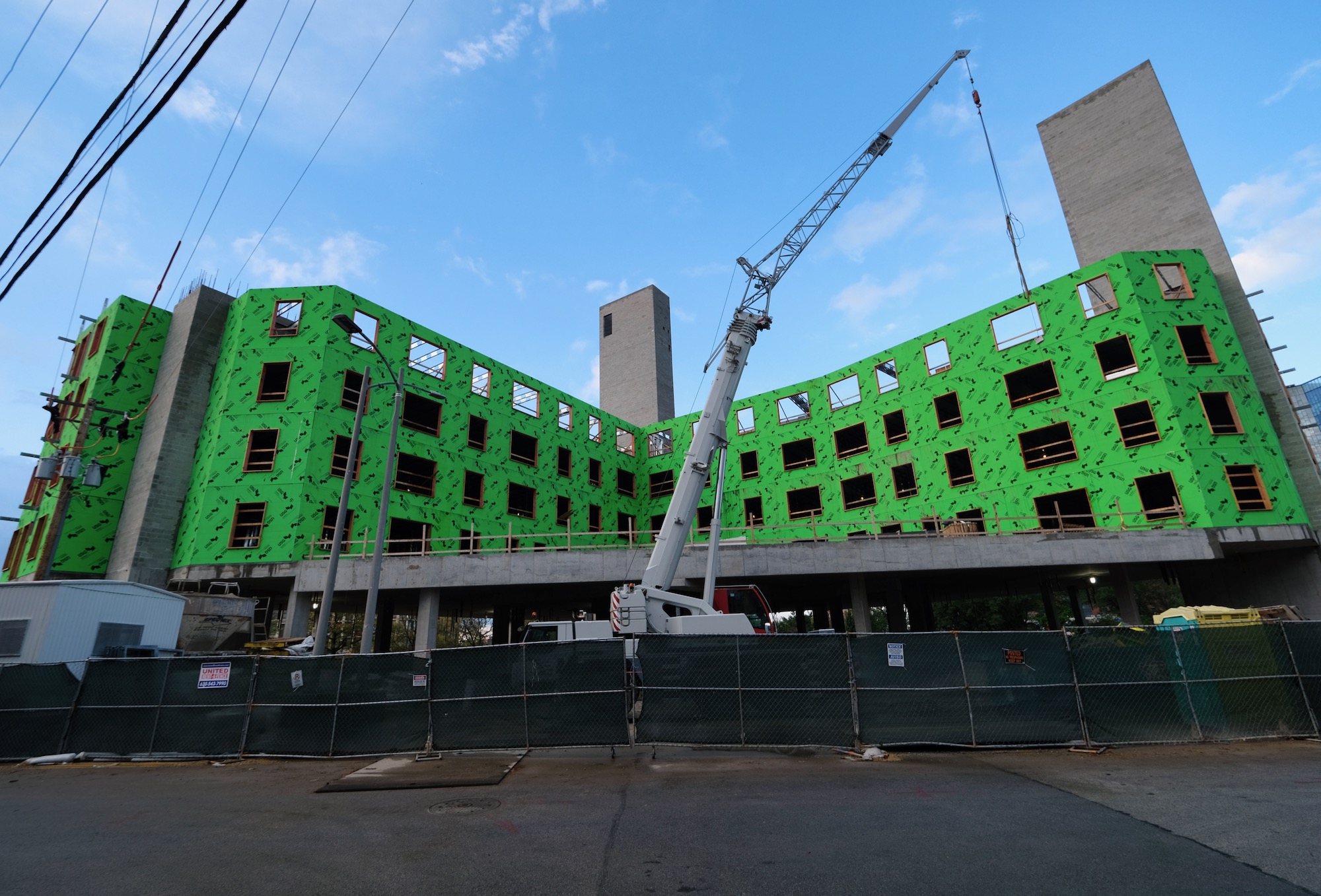
Inspire West Town. Photo by Jack Crawford
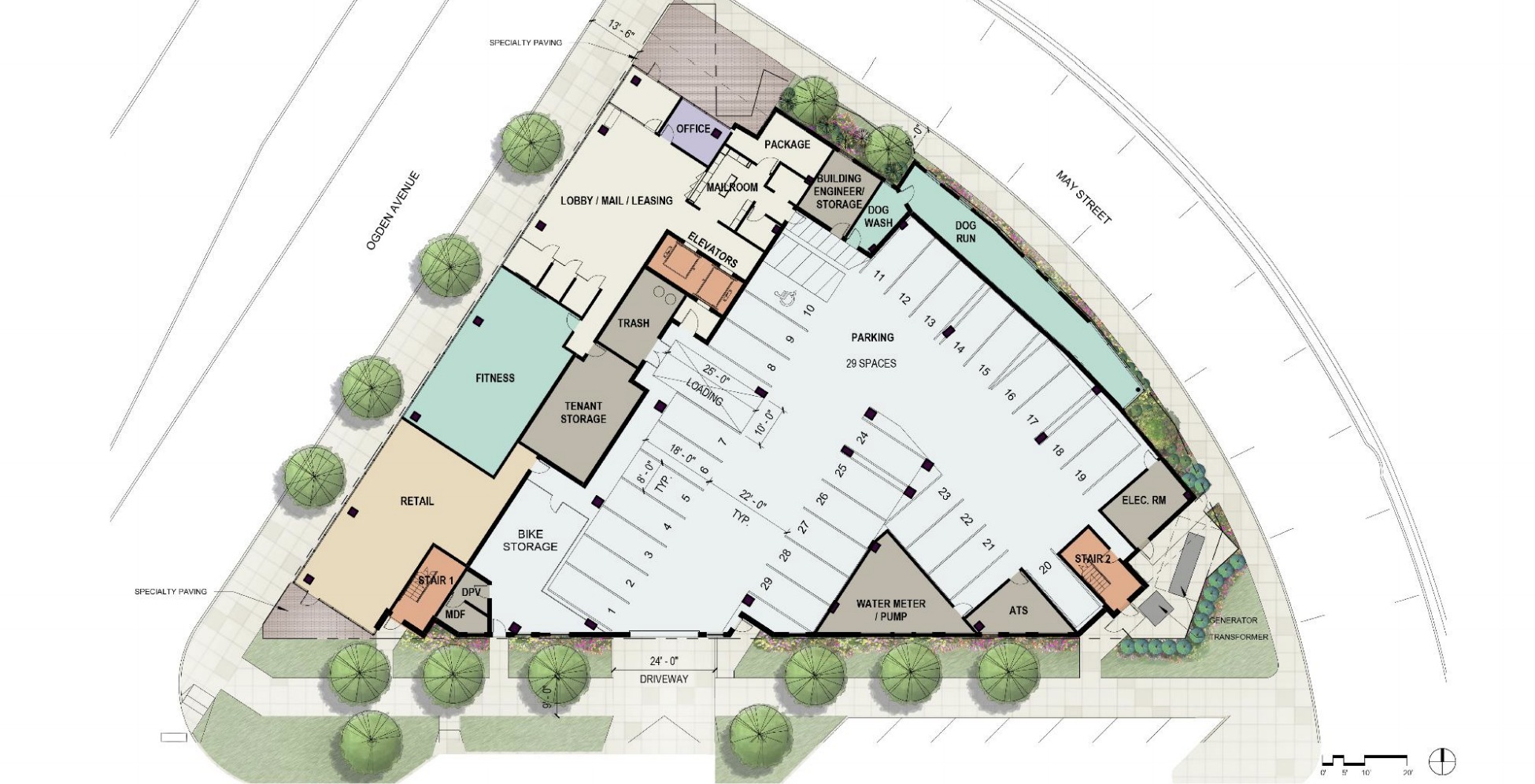
Inspire West Town ground floor plan. Plan by Fitzgerald Associates
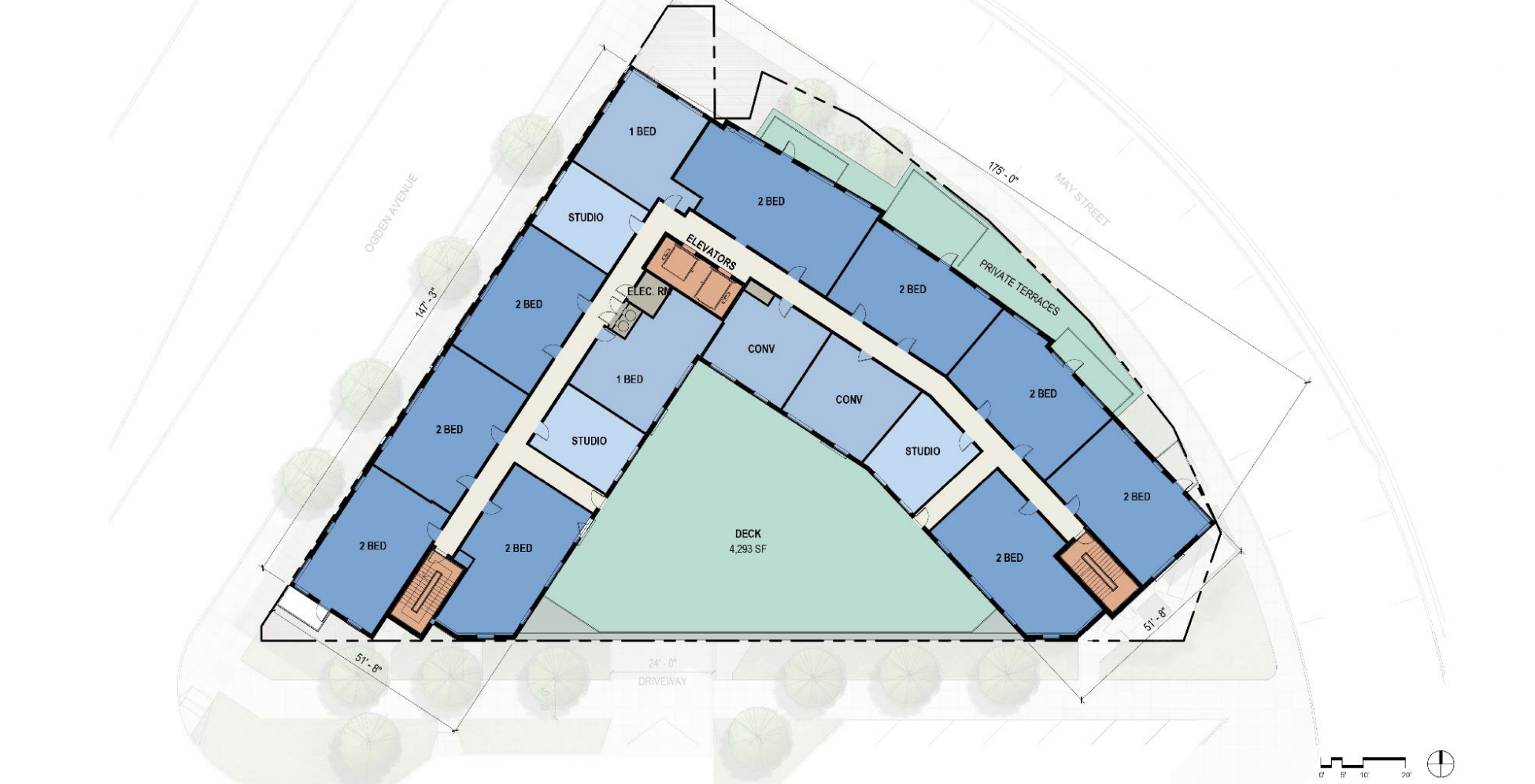
Inspire West Town second floor plan. Plan by Fitzgerald Associates
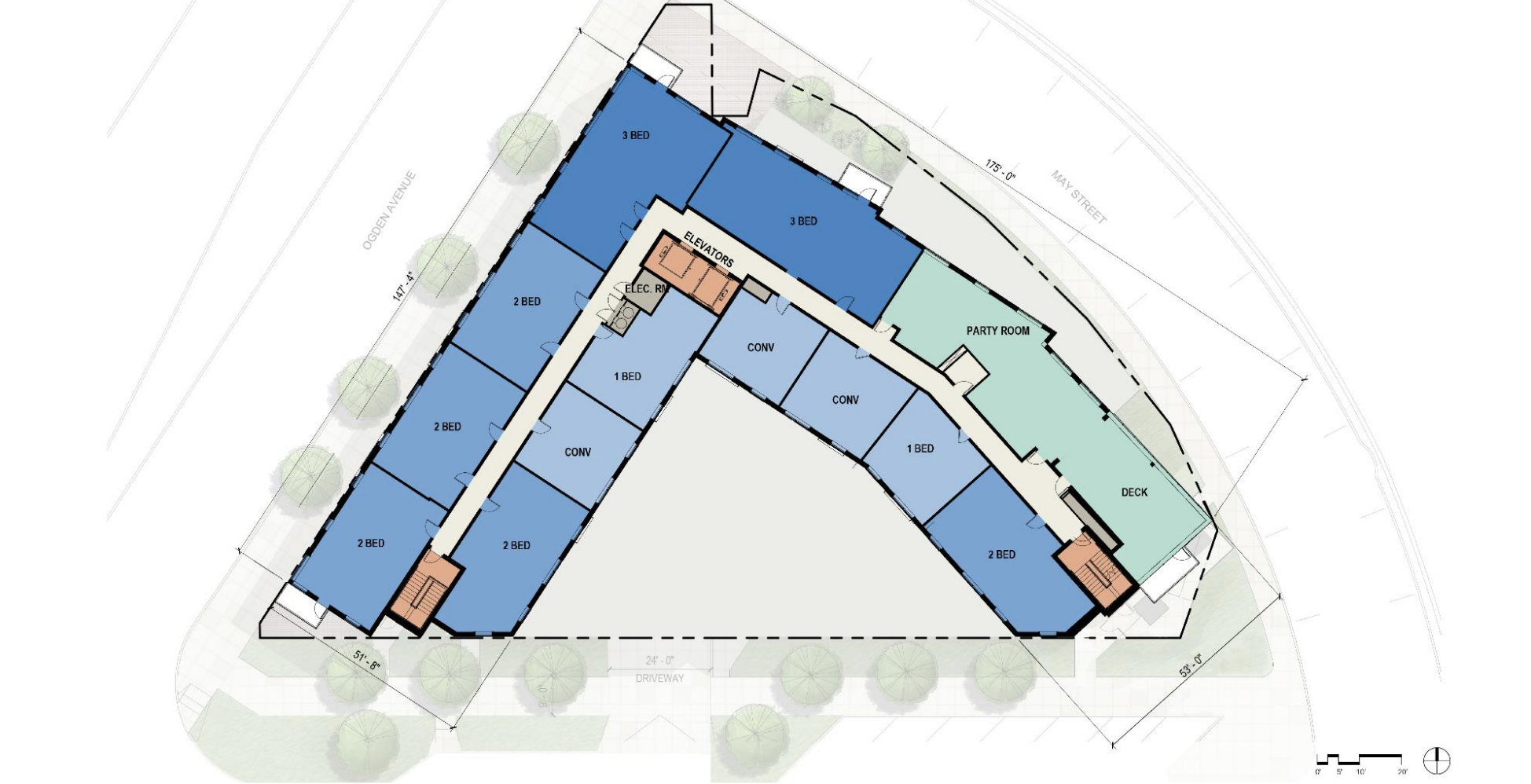
Inspire West Town eighth floor plan. Plan by Fitzgerald Associates
Apartments will range from studios up through two-bedroom residences, and will come with amenities such as a fitness center, a dog run and spa, and a rooftop deck with dramatic skyline views. On the second floor will be an additional 4,300-square-foot deck.
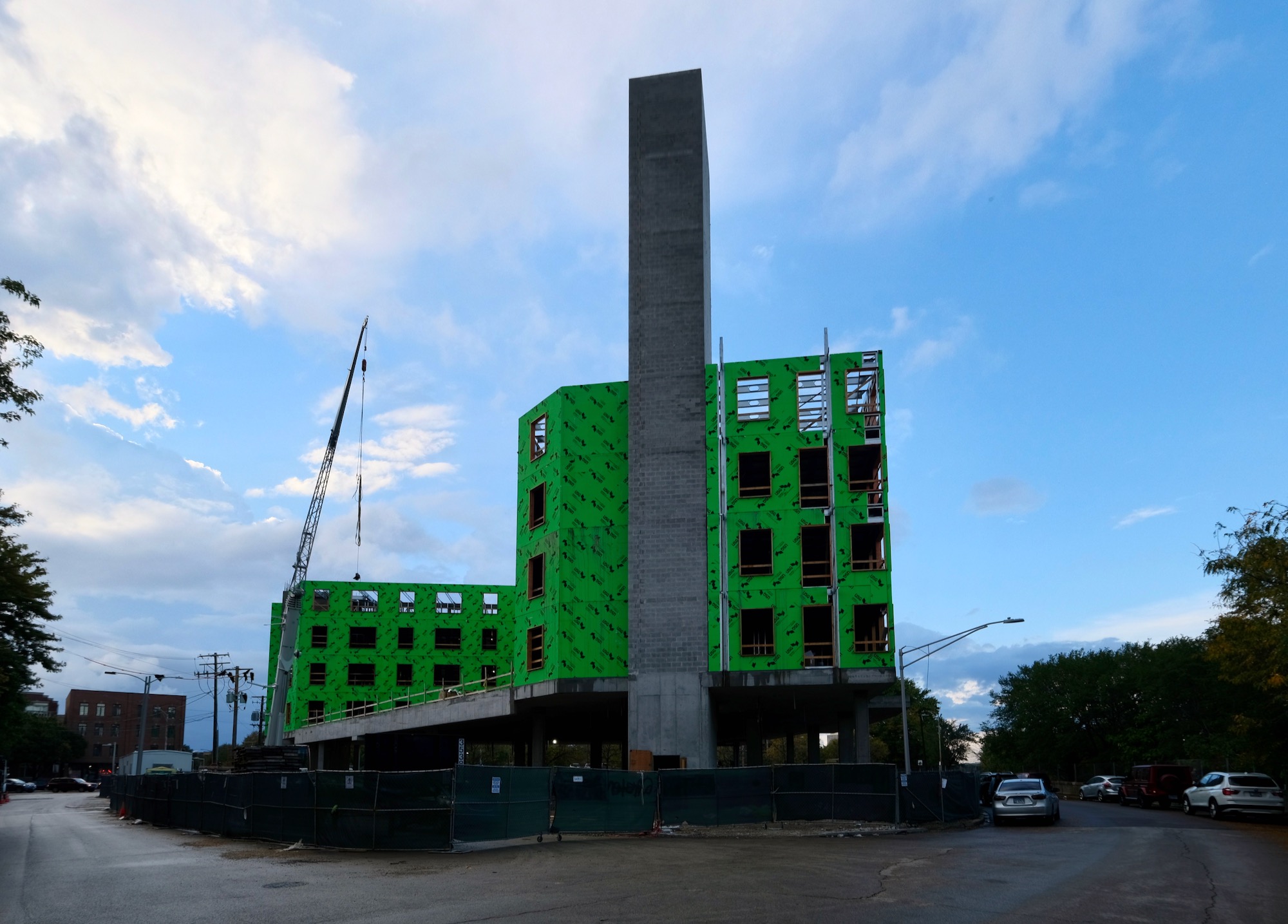
Inspire West Town. Photo by Jack Crawford
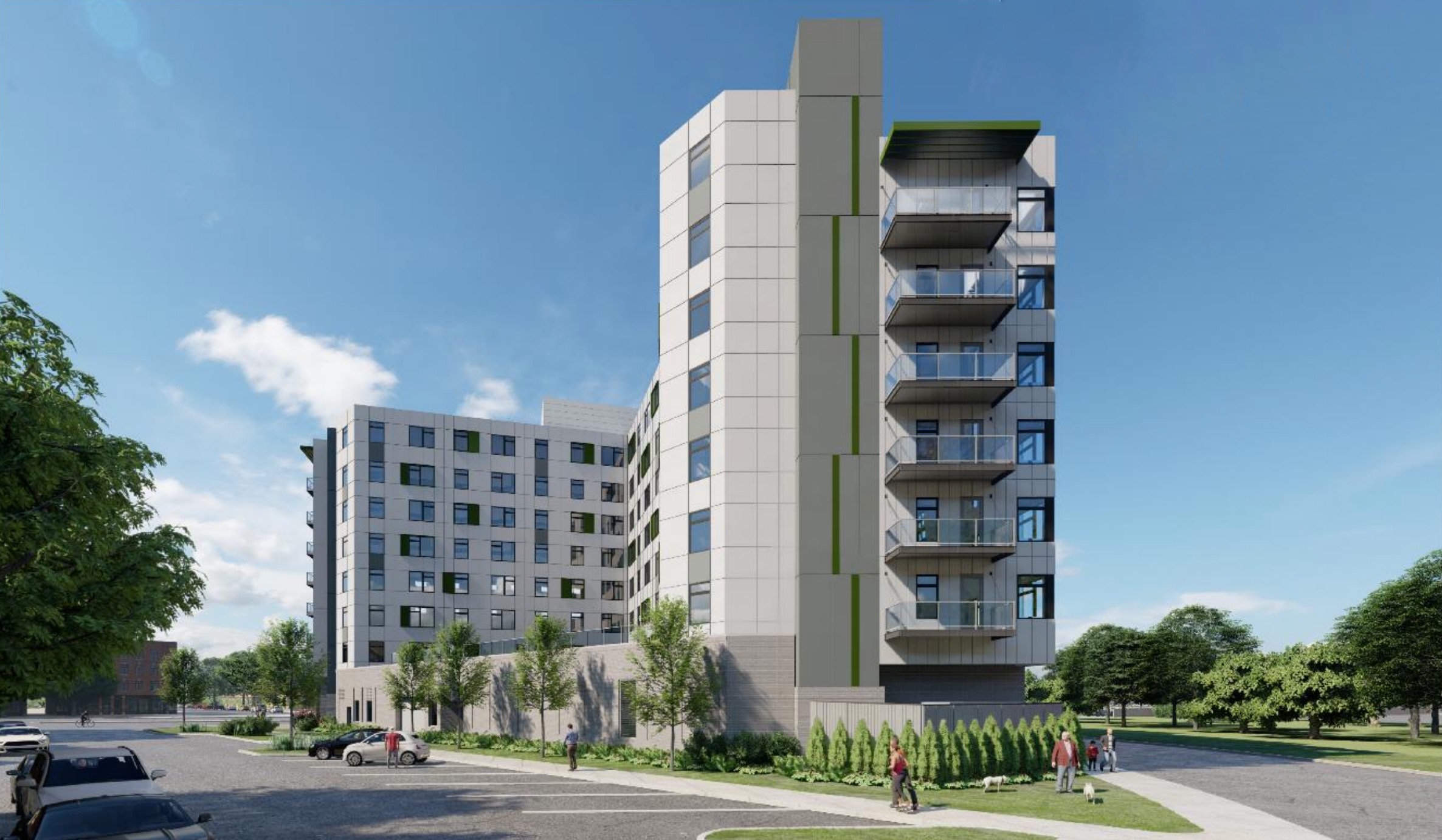
Inspire West Town. Rendering by Fitzgerald Associates
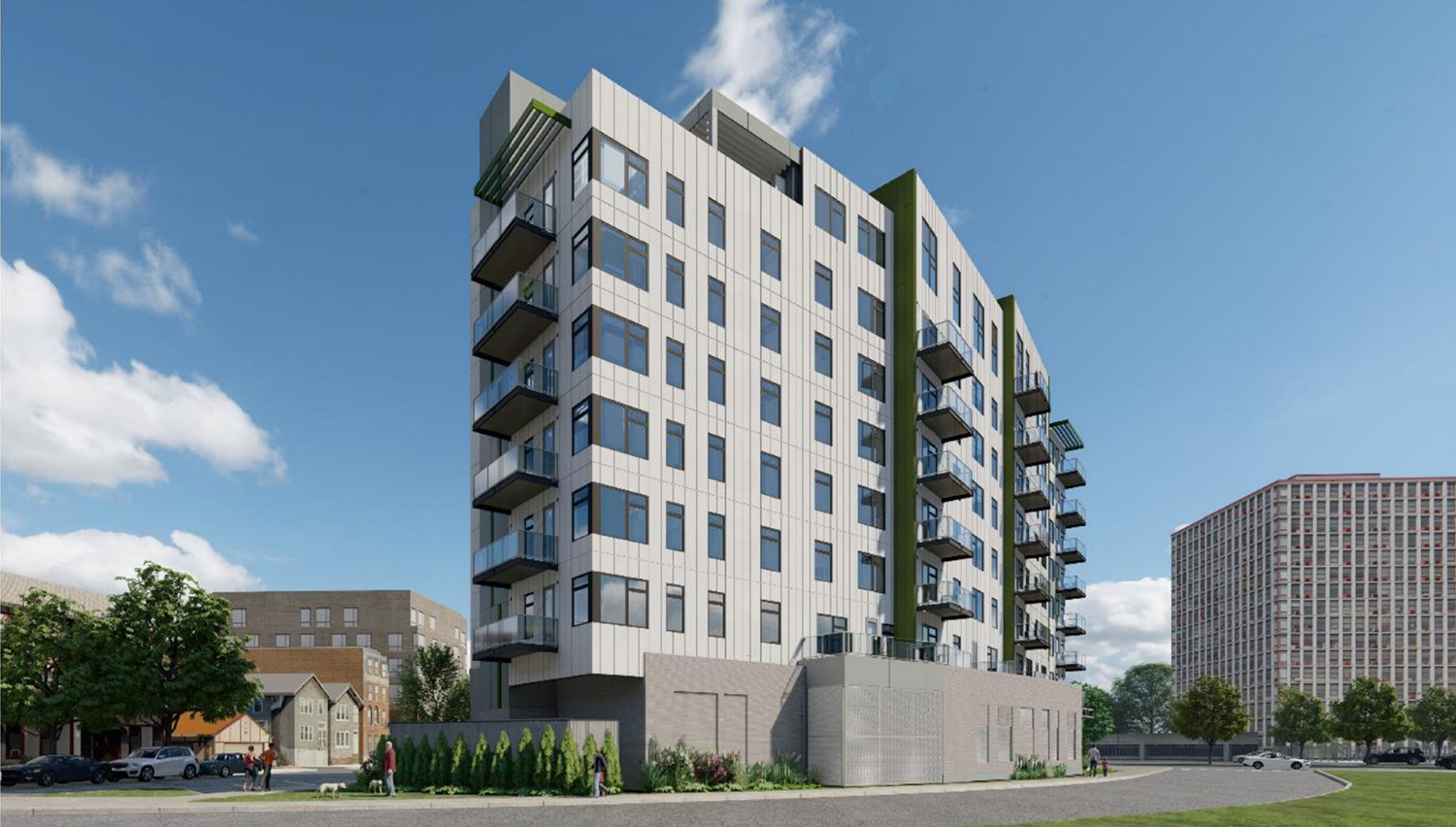
Inspire West Town. Rendering by FitzGerald Associates
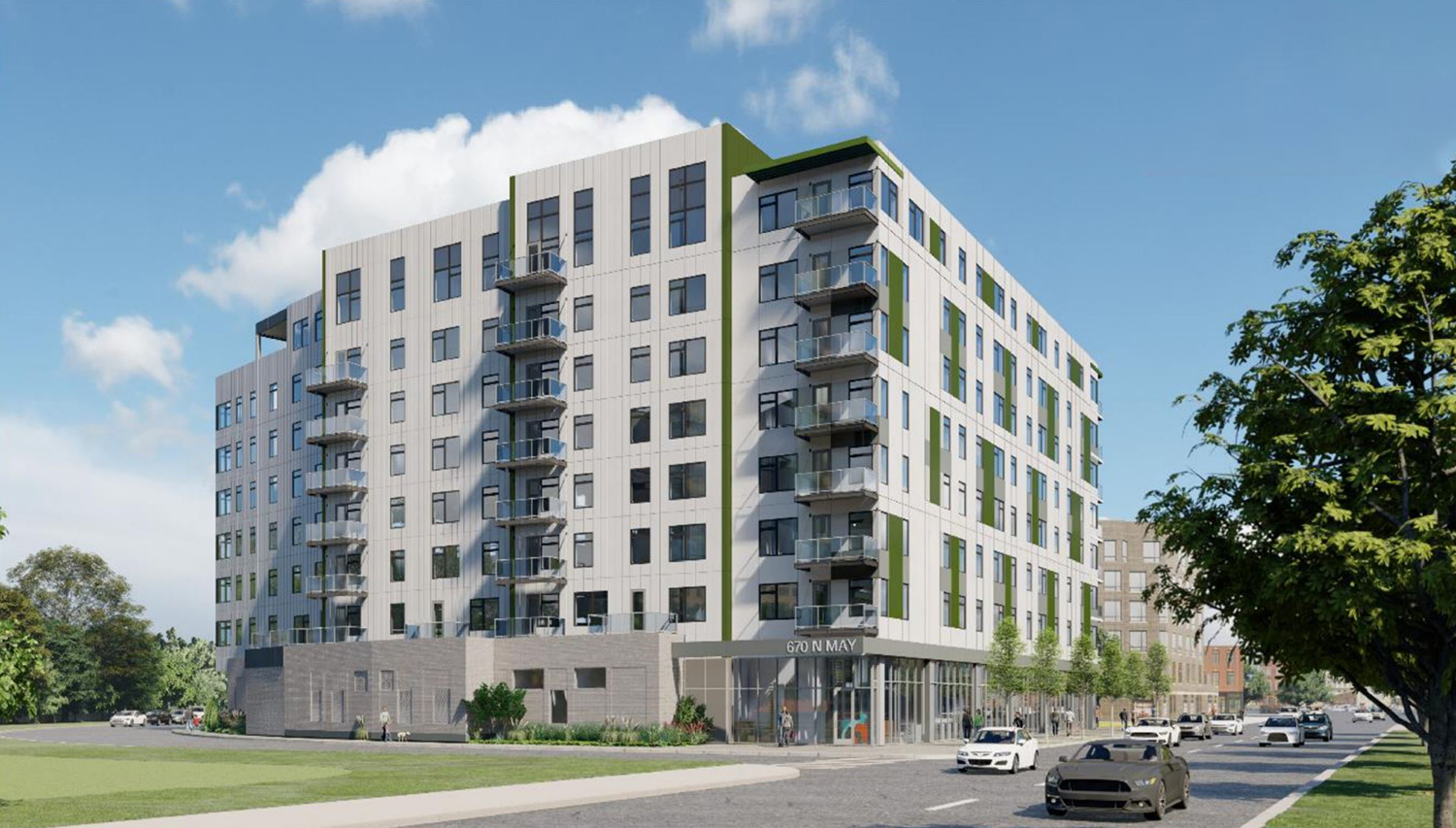
Inspire West Town (1140 W Erie Street). Rendering by FitzGerald Associates
Fitzgerald Associates is the project architect. The shape of the podium is triangular to fit in line with the irregular lot shape. The upper portion of the massing involves a V-shape that is oriented around the second-floor deck. The facade, meanwhile, entails a combination of stone and brick around the first floor, then metal panels of various colors enclosing the upper floors.
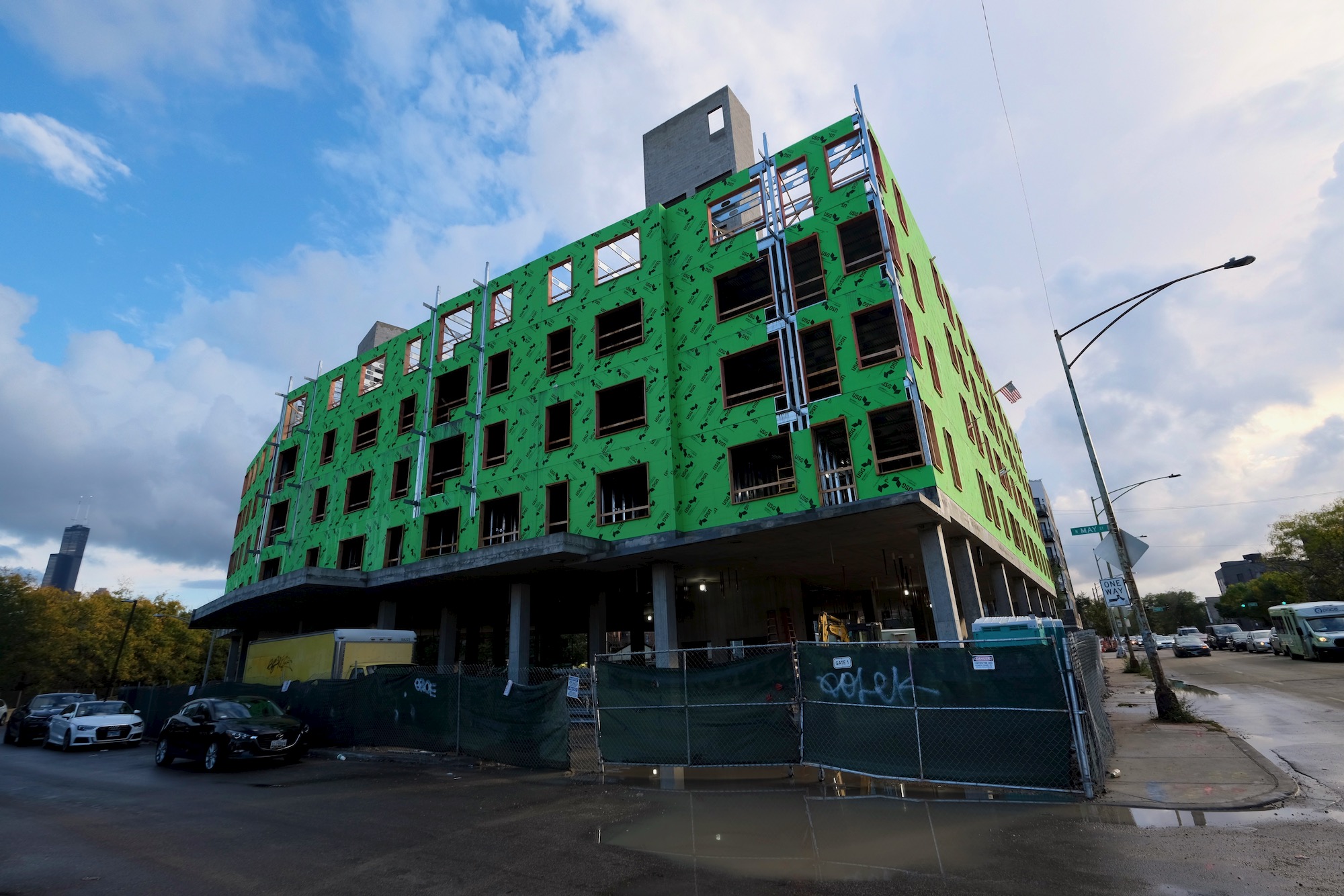
Inspire West Town. Photo by Jack Crawford
While only 23 off-street parking spaces will be provided, the transit-oriented Development will offer 86 bike spaces and a wealth of public transit options in the immediate vicinity. Closest bus service includes stops for Route 65 via a four-minute walk northwest to Grand & Racine. Additional stops for Routes 56 and 67 can be found via a six-minute walk northeast to Milwaukee, Ogden, & Chicago. This intersection also accommodates the CTA L, with the Blue Line at Chicago subway station directly underneath.
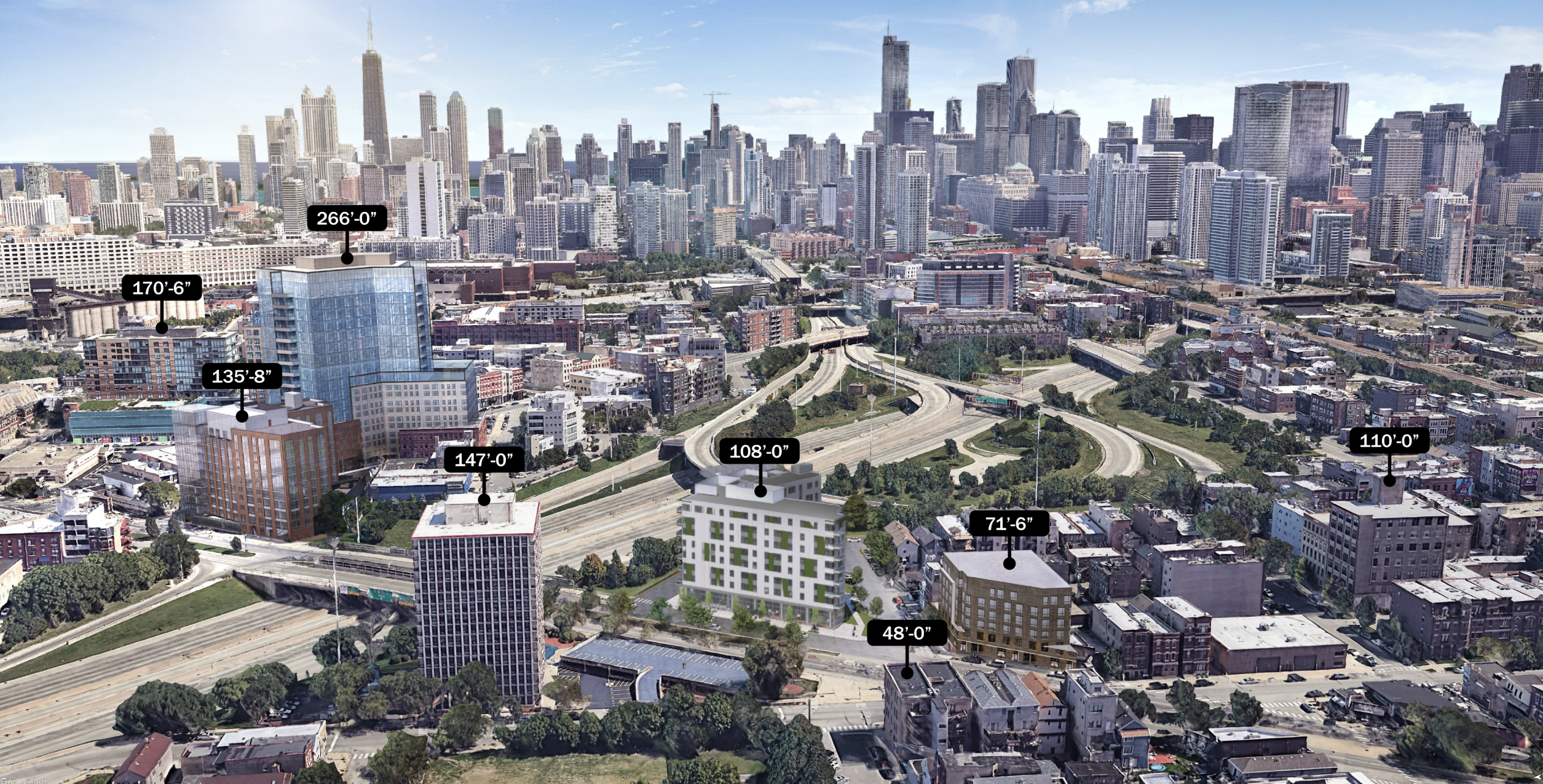
Inspire West Town neighborhood context (Inspire West Town in center and Avenir to the left side). Rendering by Fitzgerald Associates
Inspire West Town is another development to add to the increasing density of the neighborhood, rising in tandem alongside other significant projects such as the nearly completed Nevele22 or the recently completed Avenir.
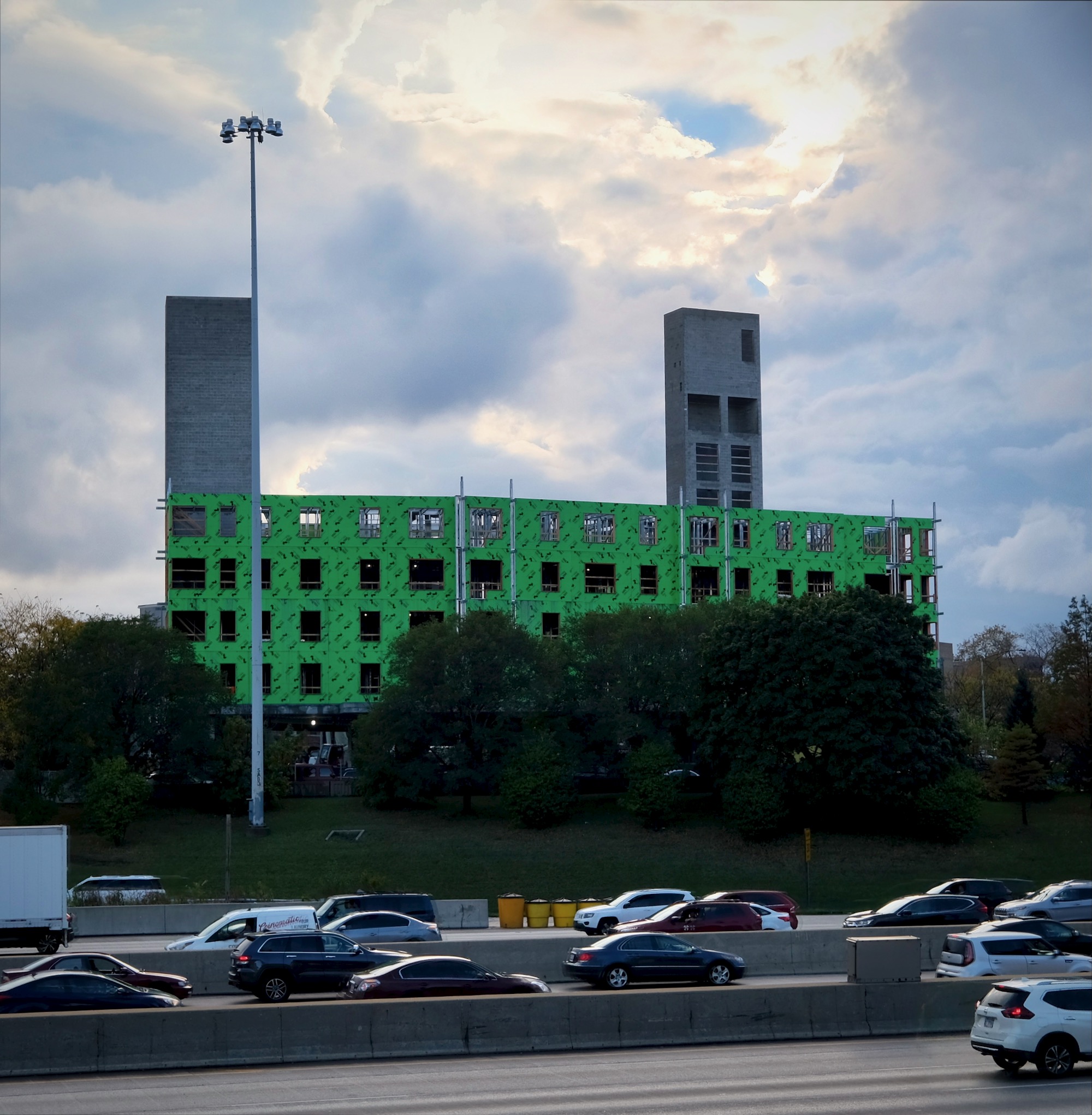
Inspire West Town. Photo by Jack Crawford
With a price tag of $40 million, Global Builders is the general contractor. Construction and move-ins have been penned for 2022.
Subscribe to YIMBY’s daily e-mail
Follow YIMBYgram for real-time photo updates
Like YIMBY on Facebook
Follow YIMBY’s Twitter for the latest in YIMBYnews

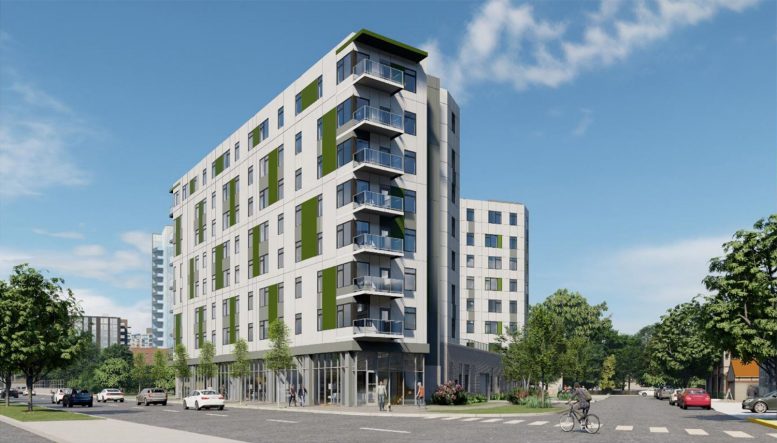
This is another prime example of an area where a transformative high-rise with a unique design could have been built but instead another boring/safe midrise that “respects the neighborhood” was built instead. They can’t even surpass the height of a 1960’s era building across the street. Pitiful all the way around. This should have been in the 250’+ range to compliment ‘Avenir’ across the Kennedy and form a gateway. Chicago deserves much more and better.
If Chicago gets more in-migration, it will get bigger and better projects. This is stagnant demographics, not stagnant culture. Look at Denver, Austin, Seattle,etc. They get the better projects because they have a demonstrated stream of in-migration of people to rent and buy in these projects.
“Look at Denver, Austin, Seattle, etc. They get the better projects because they have a demonstrated stream of in-migration of people to rent and buy in these projects”
Thanks for the good laugh there bud.
This is definitely an issue with Chicago culture. Not embracing density, not investing in mass transit at a sufficient scale. Allowing resident groups to have entirely too much deciding power as to what can be built where by whom and what it must look like and how it has to function. Reducing heights and demanding more and more green space. Allowing parking to be constructed above ground with podiums and blank-walls that kill street-level vibes. Enforcing design guidelines that create homogenous façade materials and colors. Another downfall is all the underutilization that occurs regularly. We allow plateaus to form and lose important peaks that help with layering and we also don’t encourage bold/innovative architecture that produces a richly diverse cityscape.
While I agree it should have been bigger, this is where the west loop was 10 years ago. NIMBYs stopped everything. The next cycle in the other surrounding neighborhoods will take the next step, 18-25 floor range, just like the west loop. We’ll get height & peaks, just not right away.