Developer Wilmot Construction, Inc has filed a zoning change application with the Committee on Zoning for a mixed-use development at 2841 W Belmont Avenue in Avondale. Wilmot is teaming up with Hanna Architects to bring the new five-story building to the ever-growing neighborhood. Bound by W Belmont Avenue to the north and an existing one-story auto repair shop to the west, its eastern neighbor would be a new five-story residential development called The Avondale also being developed by Wilmot.
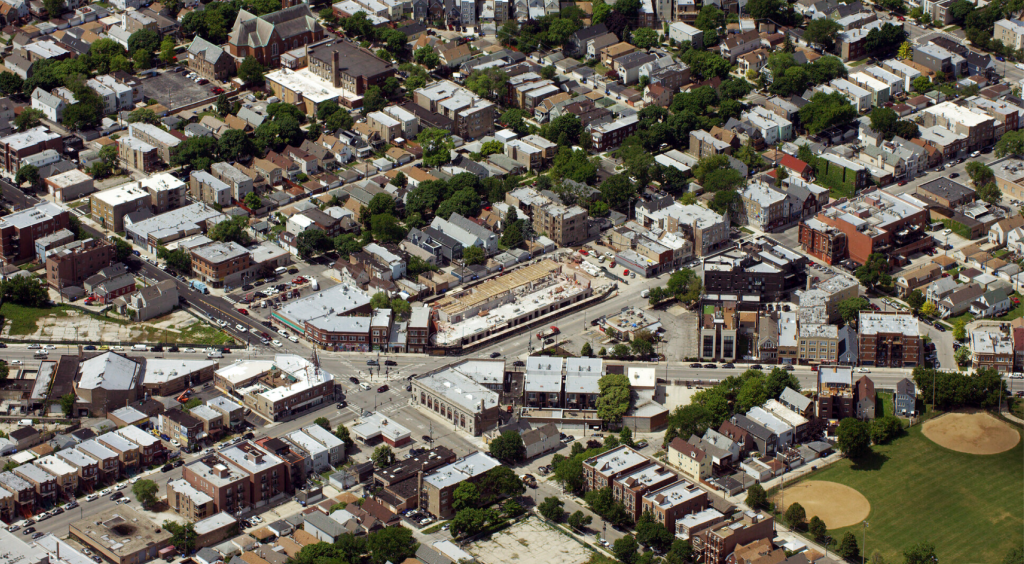
Site view of 2841 W Belmont Avenue next to active construction by Apartments.com
The 64-foot-tall building would be built on a 12,000-square-foot vacant lot currently being used for staging for the adjoining development. The first floor would contain roughly 2,400 square feet of commercial space split into two spaces by the main entrance and elevator lobby for future residents. The four floors above will be made up of 24 residential two-bedroom units ranging from 1,000 to 1,200 square feet in size, all of which will feature nearly six-foot balconies facing north and south.
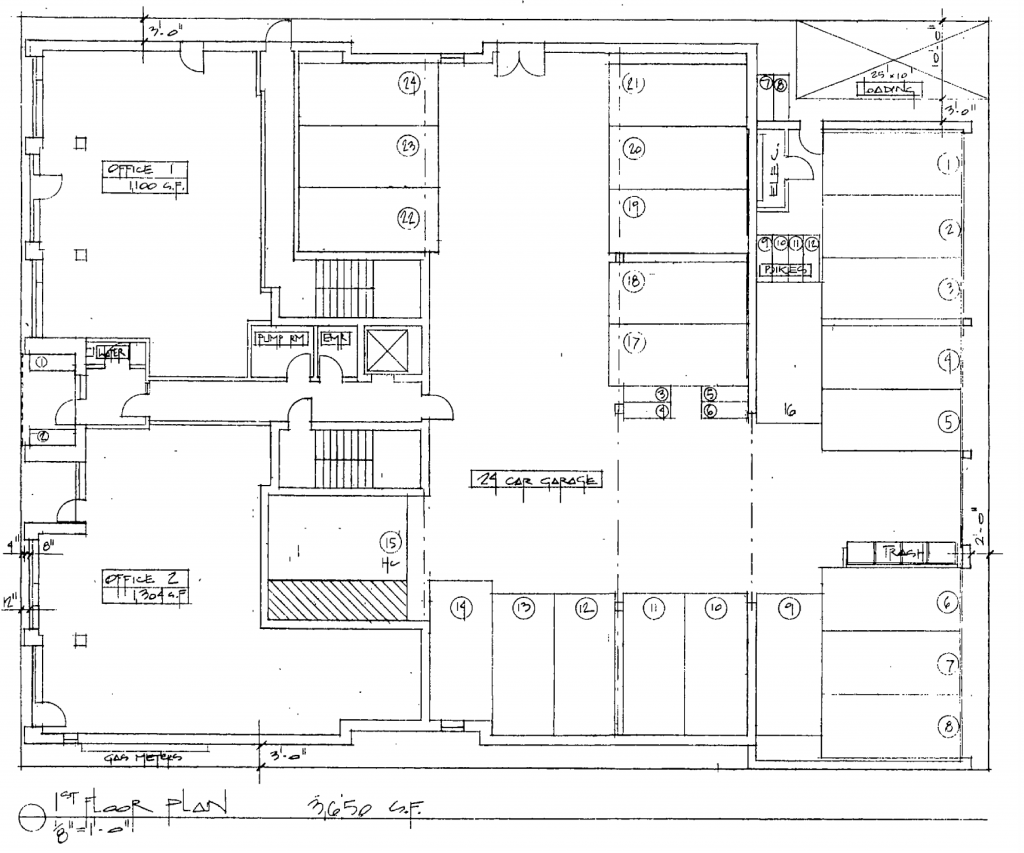
First floor plan for 2841 W Belmont Avenue by Hanna Architects
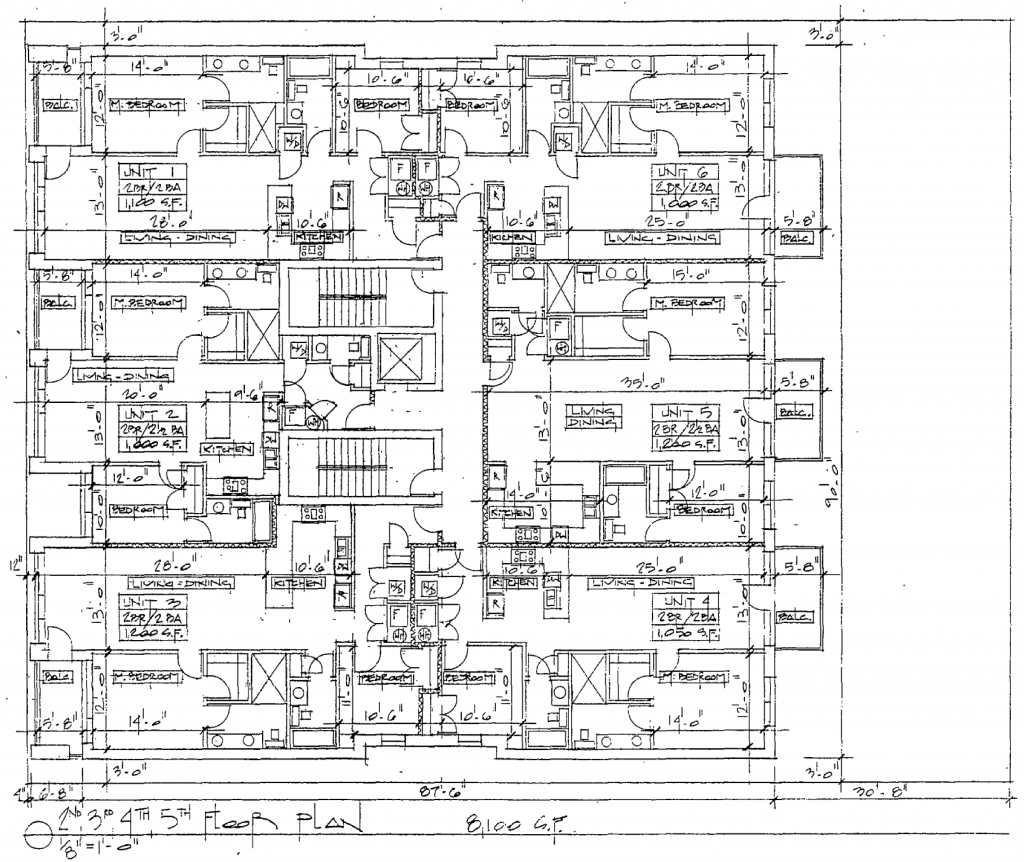
Floor 2-5 plan for 2841 W Belmont Avenue by Hanna Architects
Most of the building’s facades will be clad in a horizontal linear material including the north street-facing facade which will be split into six columns of squares with inset windows and balconies. Utilizing part of the first floor and a one-story attached back building the project will offer 24 indoor vehicle parking spaces and 10 bicycle spaces, all of which will be accessed through the back alley with a small loading zone as well.
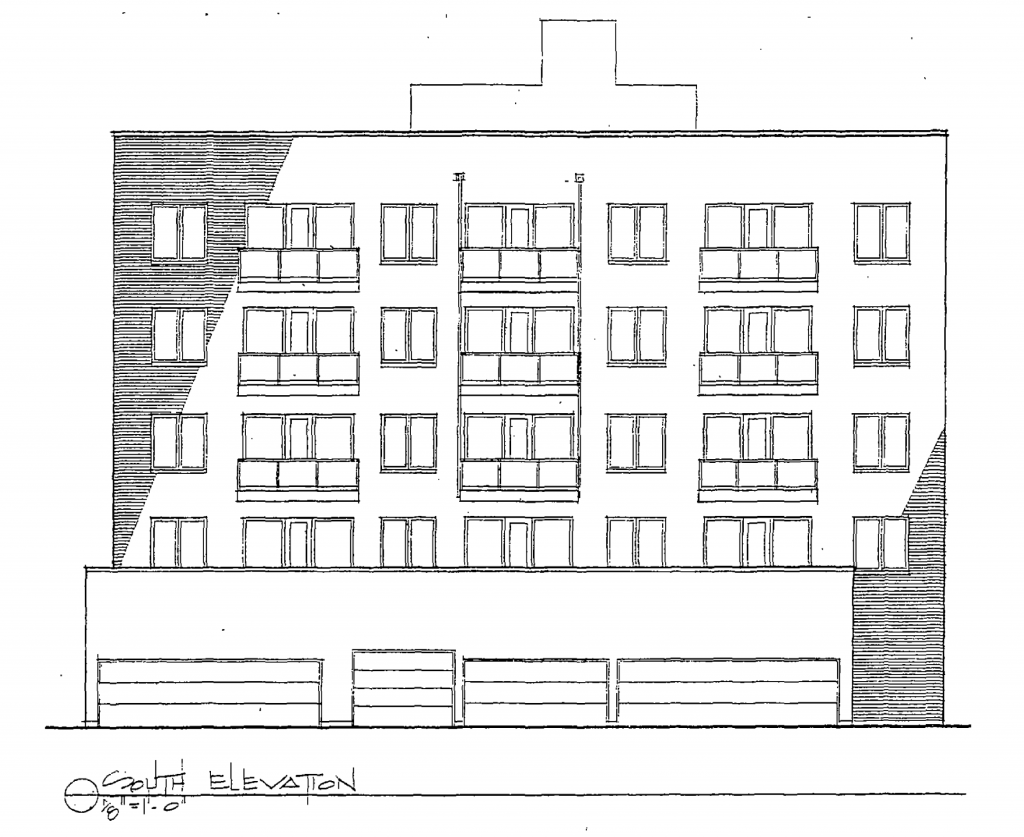
South elevation for 2841 W Belmont Avenue by Hanna Architects
Although the project will need to include affordable housing units, the total amount or whether they will be on site has not been disclosed. Future residents will have plenty of transportation options nearby including CTA bus routes 77 and 94 via a three-minute walk, and the CTA Blue Line Belmont stop via a 12-minute walk away. The developer will need to clear its rezoning from a B3-1 community shopping district to B2-3 neighborhood mixed-use district, among further city departments, prior to any work being able to commence.
Subscribe to YIMBY’s daily e-mail
Follow YIMBYgram for real-time photo updates
Like YIMBY on Facebook
Follow YIMBY’s Twitter for the latest in YIMBYnews

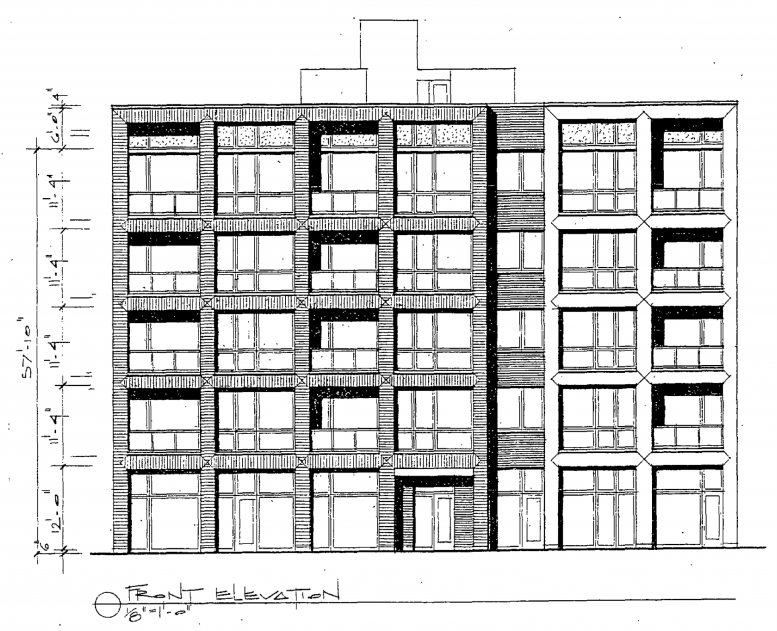
Be the first to comment on "Rezoning Filed For Mixed-Use Development At 2841 W Belmont Avenue In Avondale"