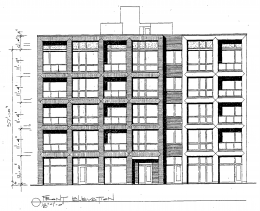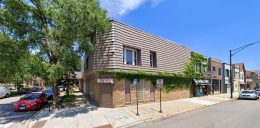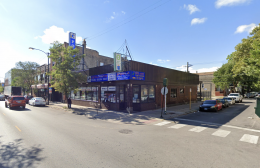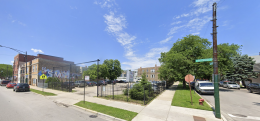Construction Permits Issued For 2839 W Belmont Avenue In Avondale
The City of Chicago has issued construction permits for a new development located at 2839 W Belmont Avenue in Avondale. The project, which is being developed by Wilmot Construction Inc, will be five stories tall when complete and has an estimated total budget of $4,900,000.





