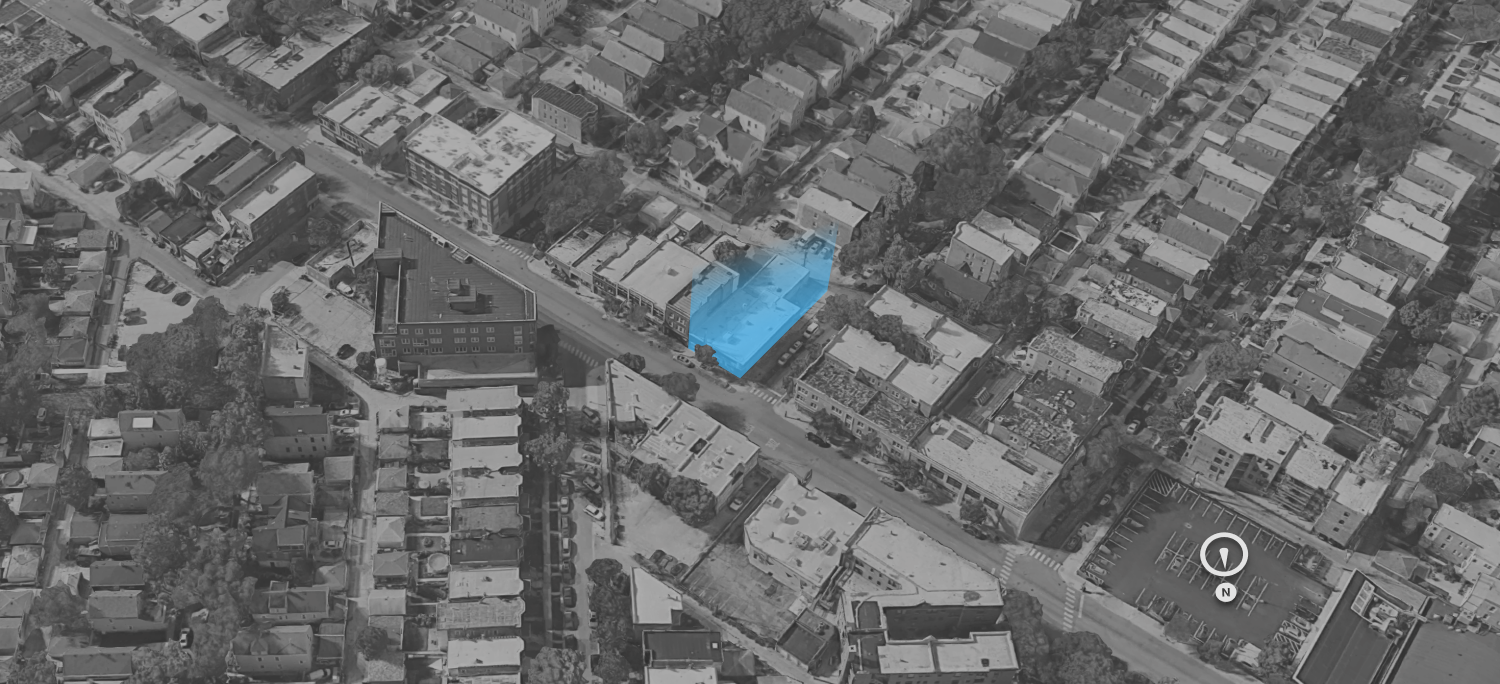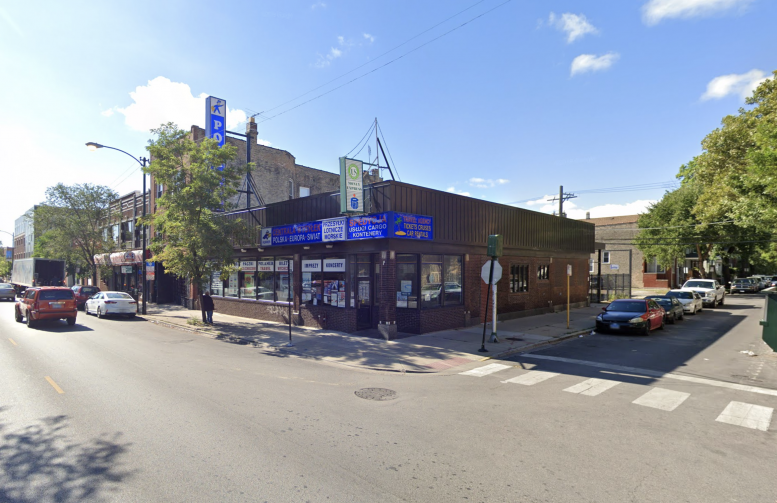Construction permits have been issued for a four-story mixed-use building building at 3087 N Avers Avenue in Avondale. Developed Wilmot Construction Inc, the project will yield first-floor retail and six residential units. Plans also include a nine-car garage on the ground floor and a rooftop stair enclosure. Located at the corner of Avers & Milwaukee, the new structure will replace a single-story masonry commercial building.

3087 N Avers Avenue, via Google Maps
John Hanna is the architect of record. Currently, no drawings or renderings could be found, though multiple masonry contractors likely indicate a brick or stone exterior.
Residents and tenants will find numerous bus options in the area, including northwest and southeast-bound stops for Route 56, each a two-minute walk from the site. Additionally, east and westbound stops for Route 77 lie a four-minute walk north to Belmont & Hamlin. Other routes within a 10-minute walking radius comprise of 53 to the southwest and 76 to the south. Nearest CTA L service is comprised of the Blue Line’s Belmont station, a 12-minute walk northeast.
A span of commercial options lie along the development’s bordering Milwaukee Avenue, while park access includes the nine-acre Kosciuszko Park a nine-minute walk southwest.
Wilmot Construction Inc is also the general contractor behind the $1.7 million scheme, whose completion timeline is not yet known.
Subscribe to YIMBY’s daily e-mail
Follow YIMBYgram for real-time photo updates
Like YIMBY on Facebook
Follow YIMBY’s Twitter for the latest in YIMBYnews


Be the first to comment on "Permits Issued for 3087 N Avers Avenue in Avondale"