Concrete and rebar construction is sprouting up quickly for a new parking and retail structure located at 1371 W Randolph Street. The seven-story project will be part of the Plumbers Local 130 Campus, and is being developed by the union alongside the Chicago Title & Trust Company. In total, the campus addition will house 502 parking spaces and room for 36 bikes. Meanwhile, commercial portion will stretch along Randolph and will come with double-height ceilings. Plans also call for a terrace on the third floor.
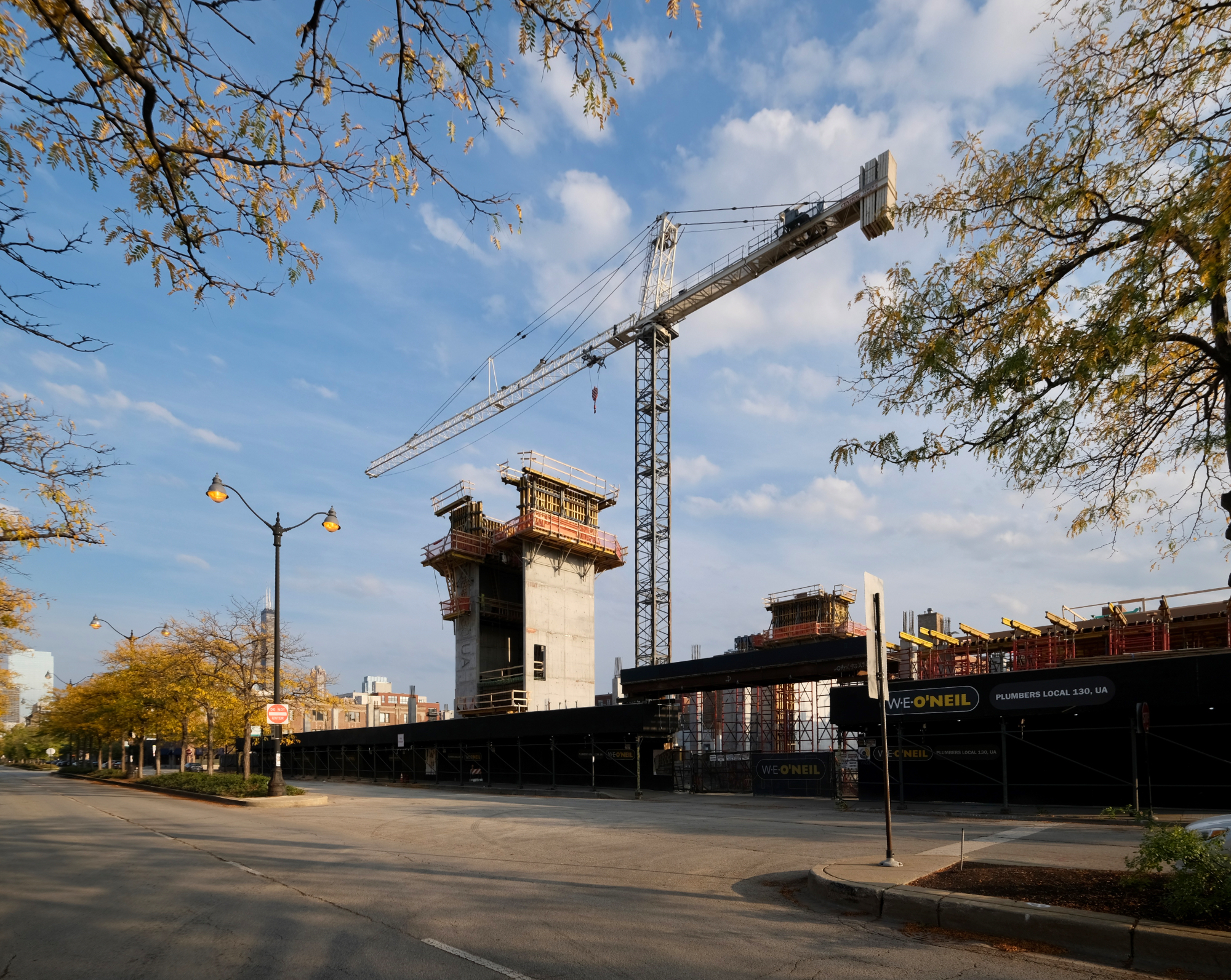
1371 W Randolph Street. Photo by Jack Crawford
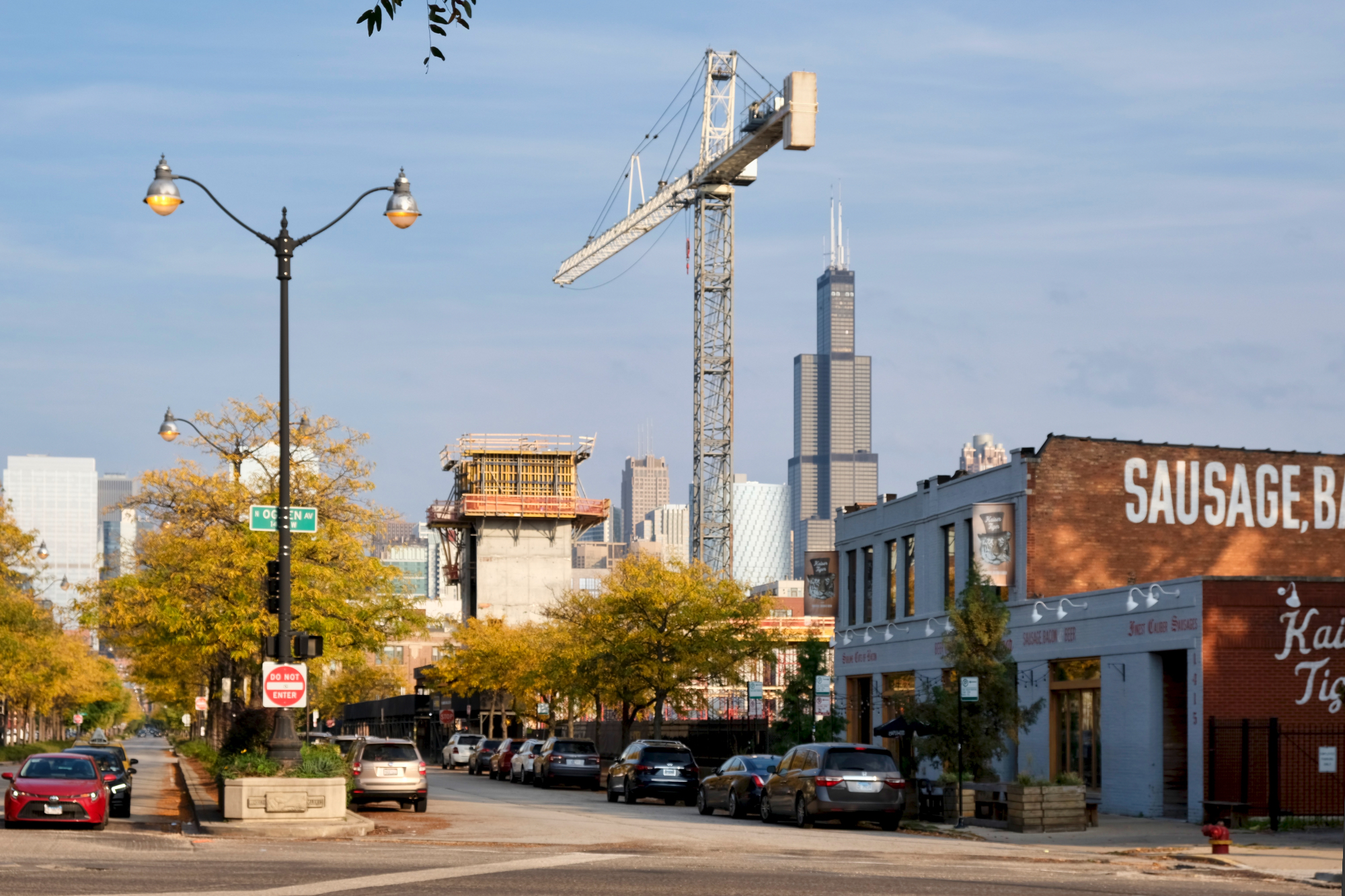
1371 W Randolph Street. Photo by Jack Crawford
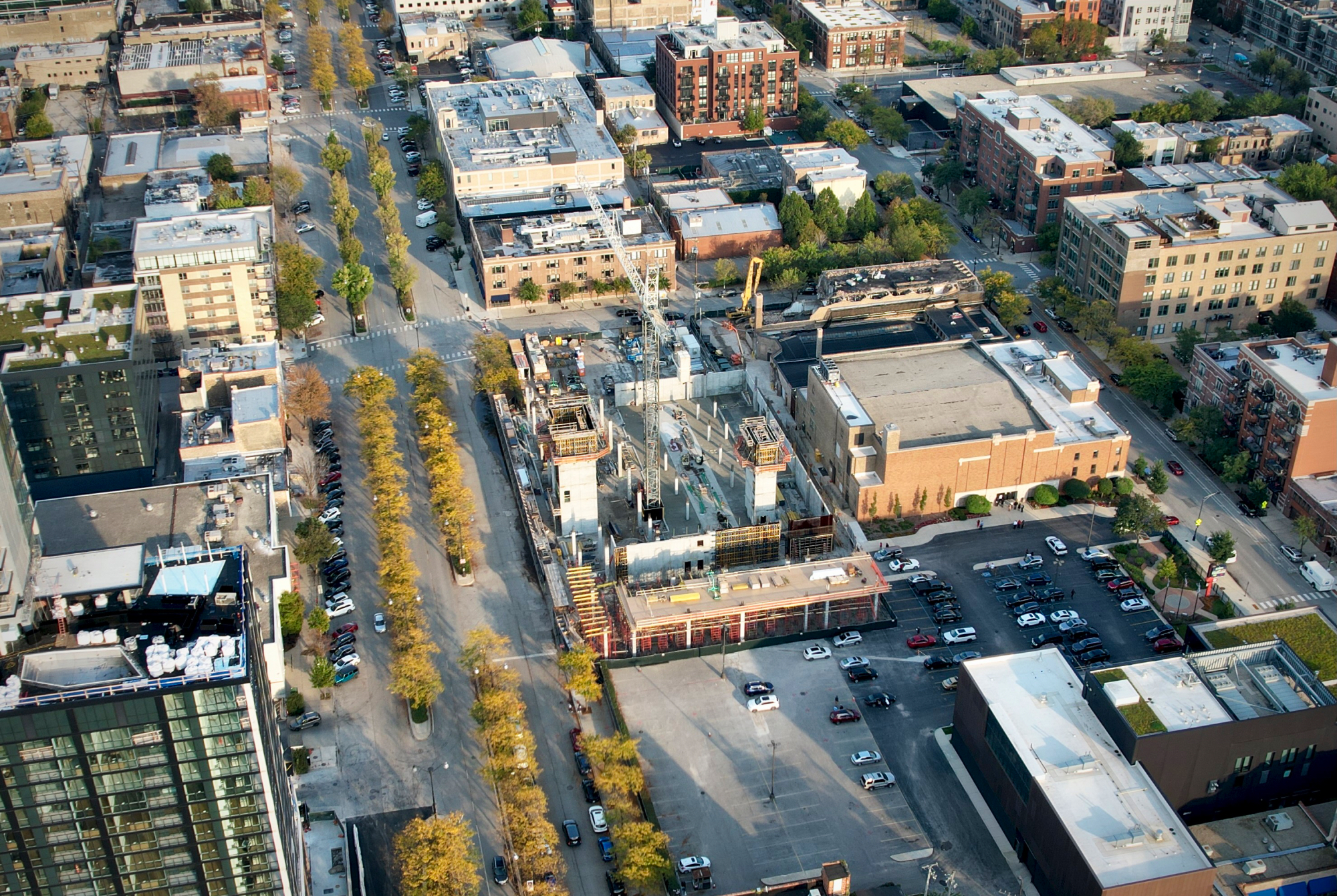
1371 W Randolph Street. Photo by Jack Crawford
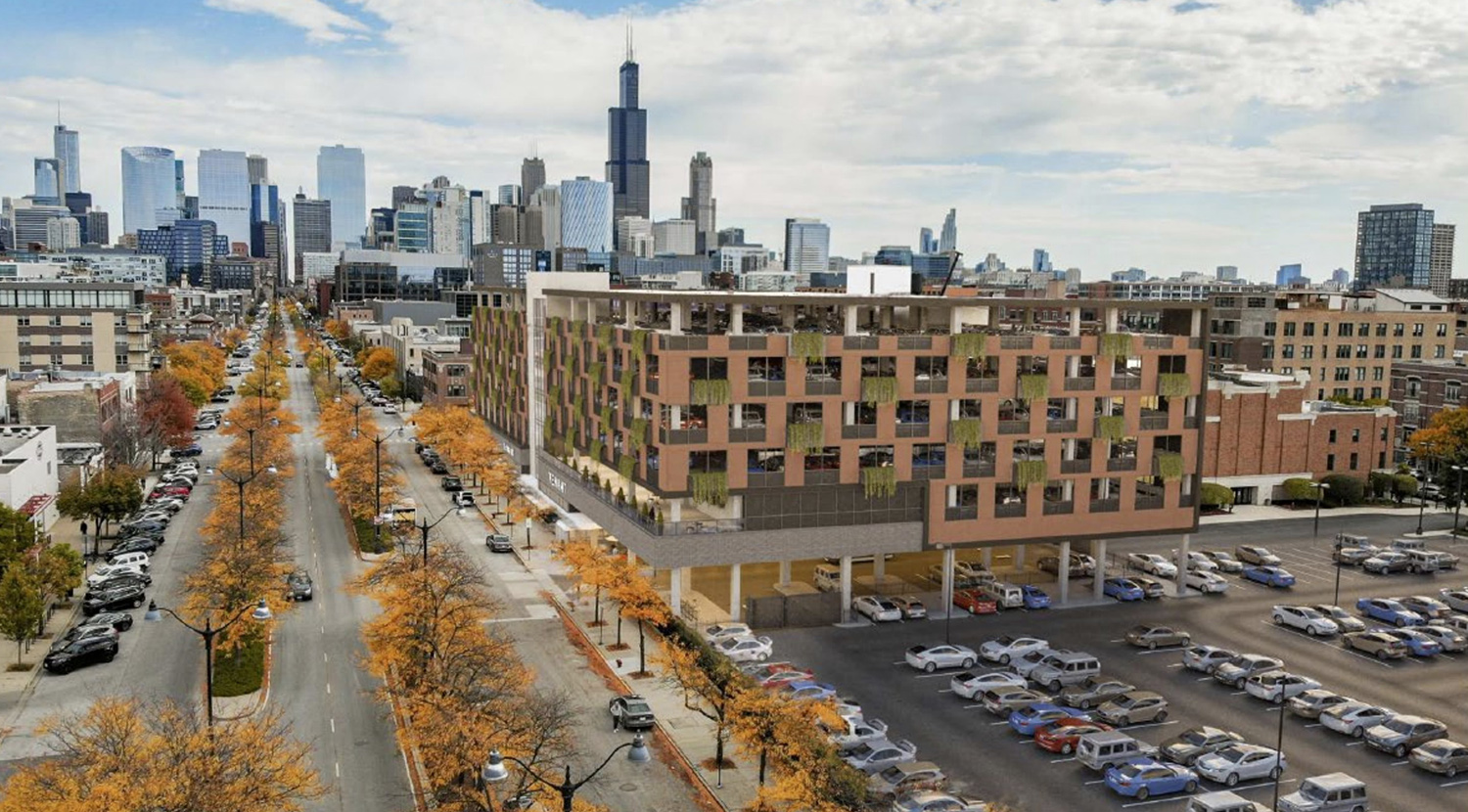
1371 W Randolph Street. Rendering by OKW Architects
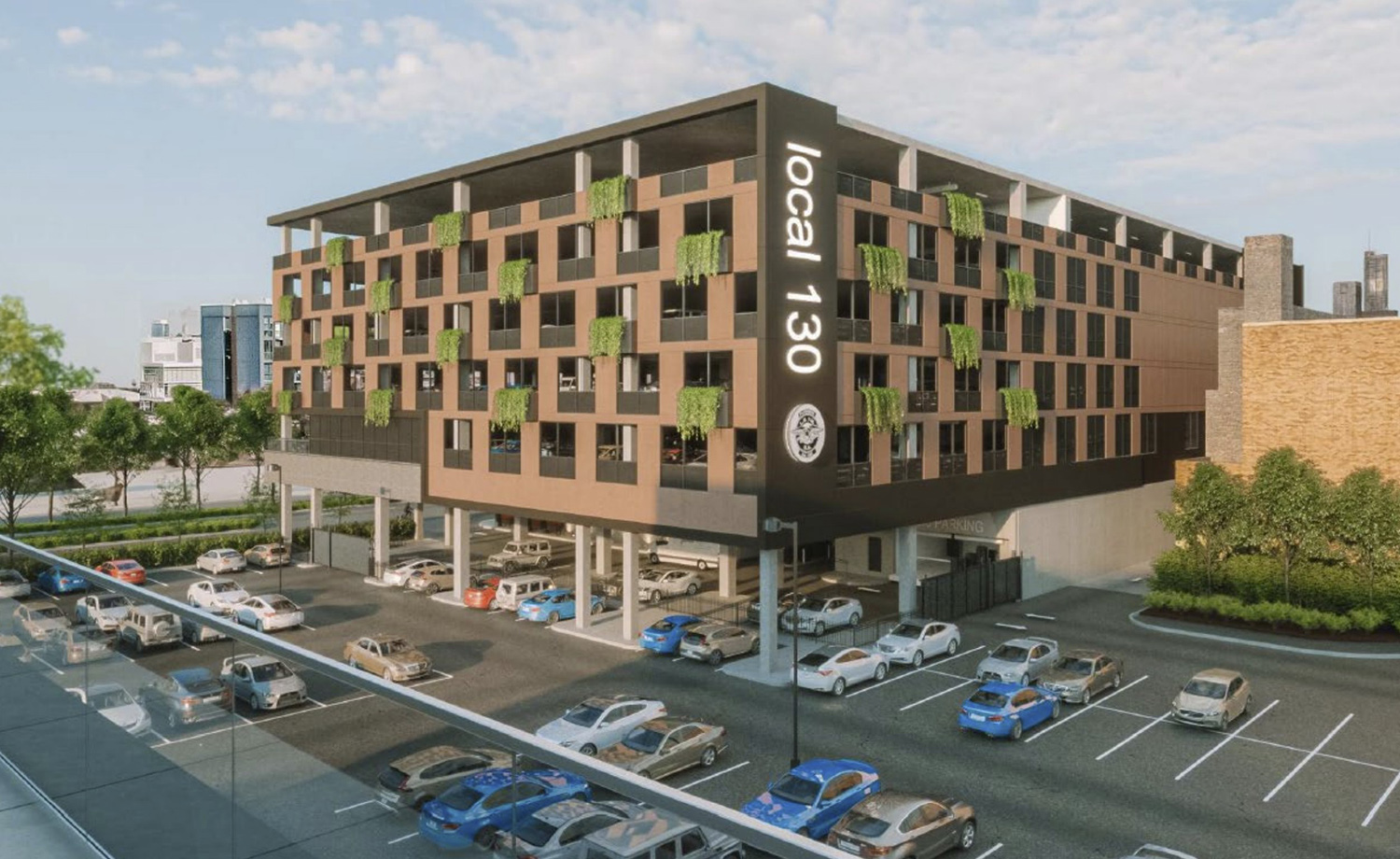
1371 W Randolph Street. Rendering by OKW Architects
OKW Architects is behind the design, whose outer shell will be made up of perforated metal paneling, fiber cement, and face brick. Planters will be installed along the frontage, while prominent signage for the union will be displayed on one of the west-facing walls.
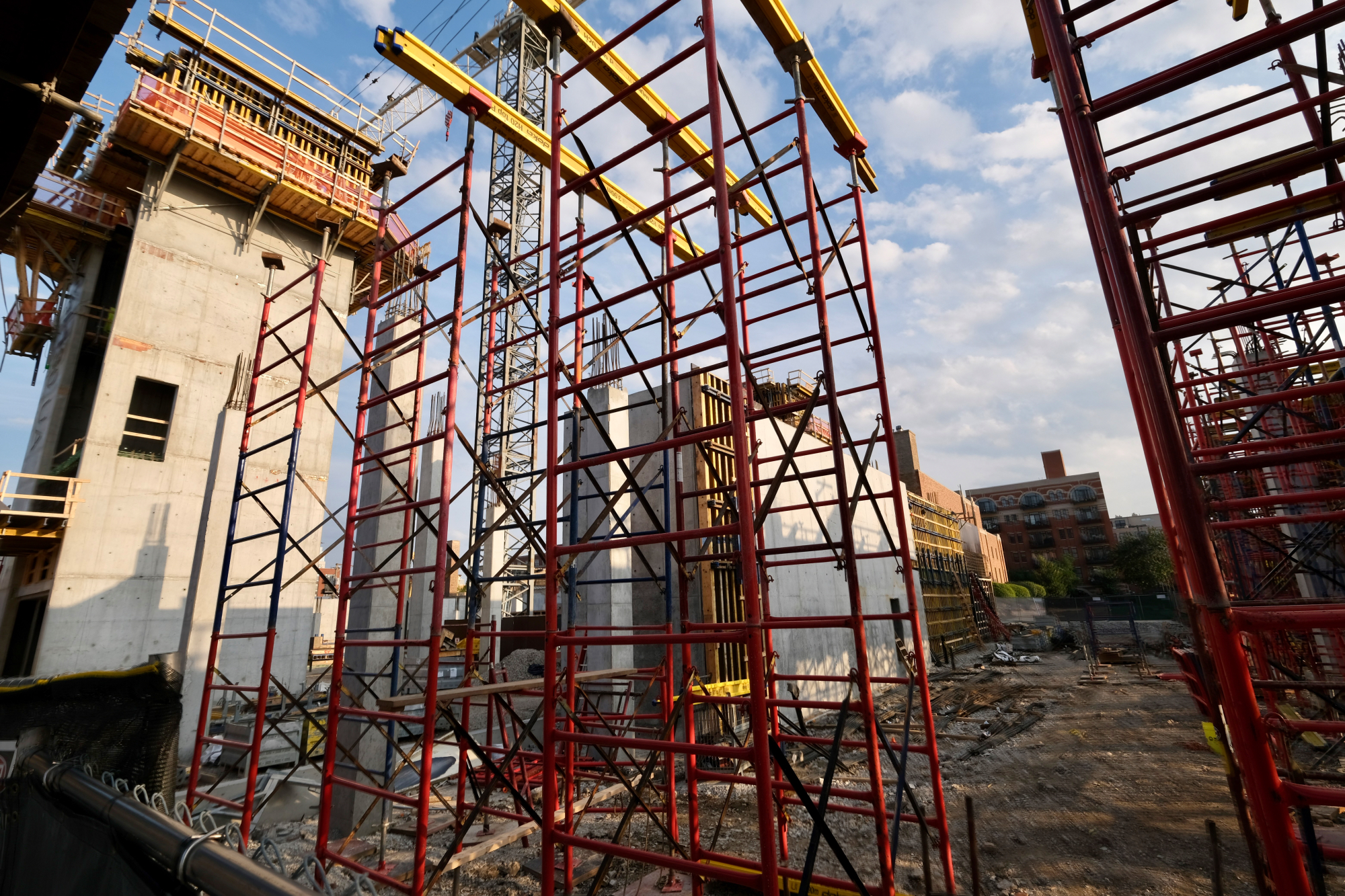
1371 W Randolph Street. Photo by Jack Crawford
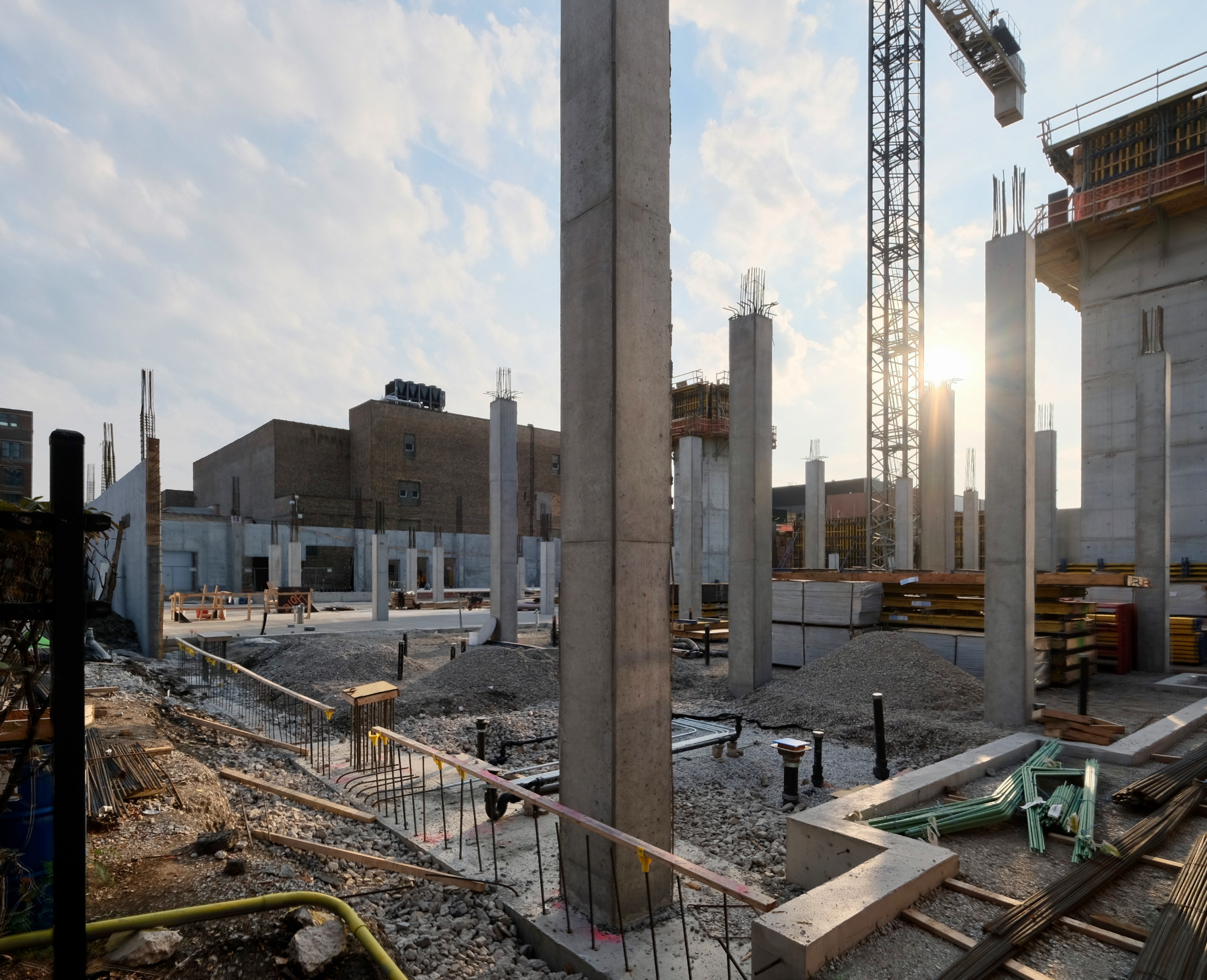
1371 W Randolph Street. Photo by Jack Crawford
Beyond the parking and bike storage, those looking to get to and from the campus will find additional public transit options in the area. Bus Route 20 can be found within a four-minute walk south at Madison & Loomis, while Routes 9 and X9 stop at Ashland & Lake via a seven-minute walk northwest. CTA L service can also be found for the Green and Pink Lines, with Ashland station also a seven-minute walk west.
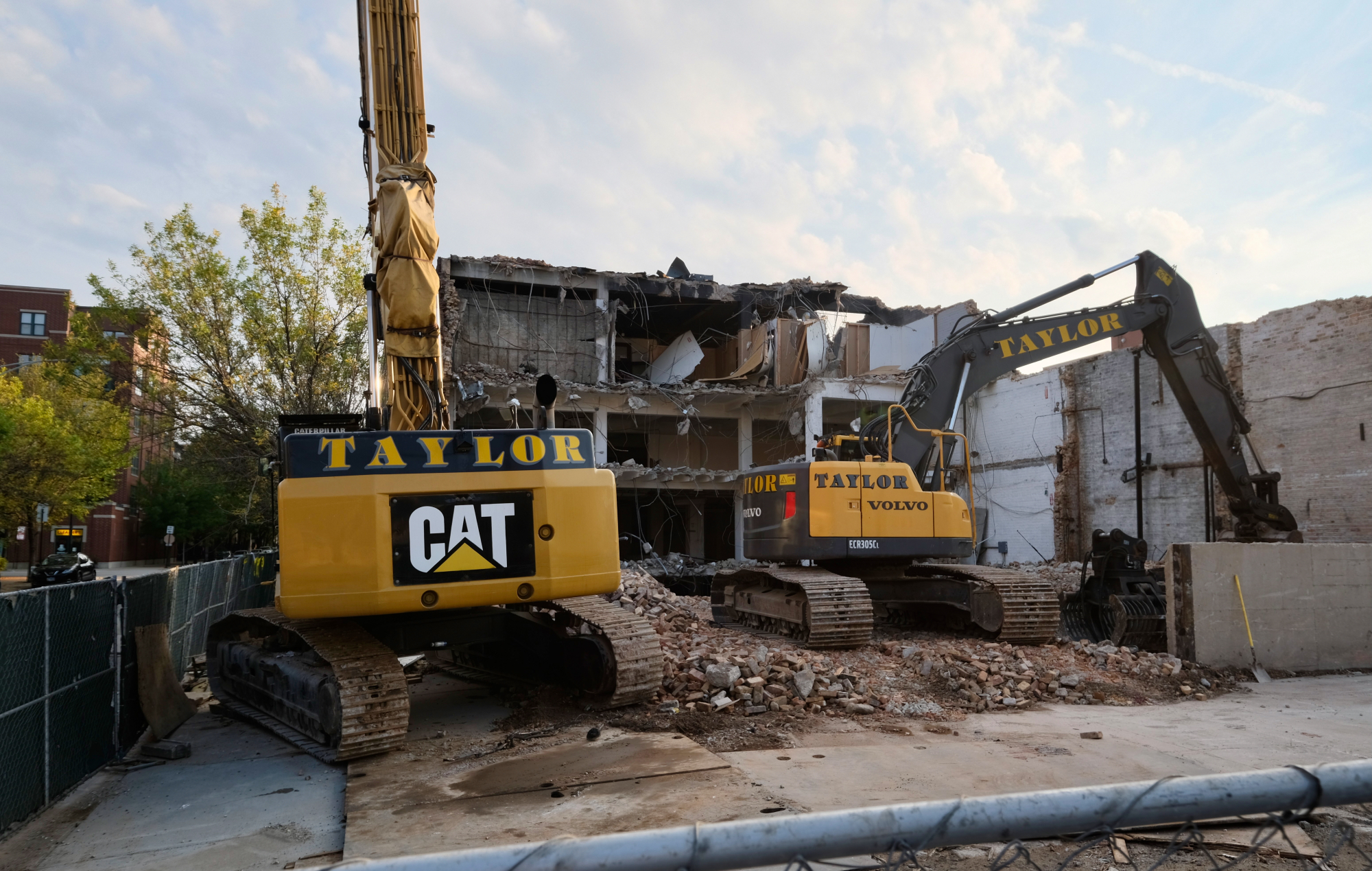
1326 W Washington Boulevard (site of future development). Photo by Jack Crawford
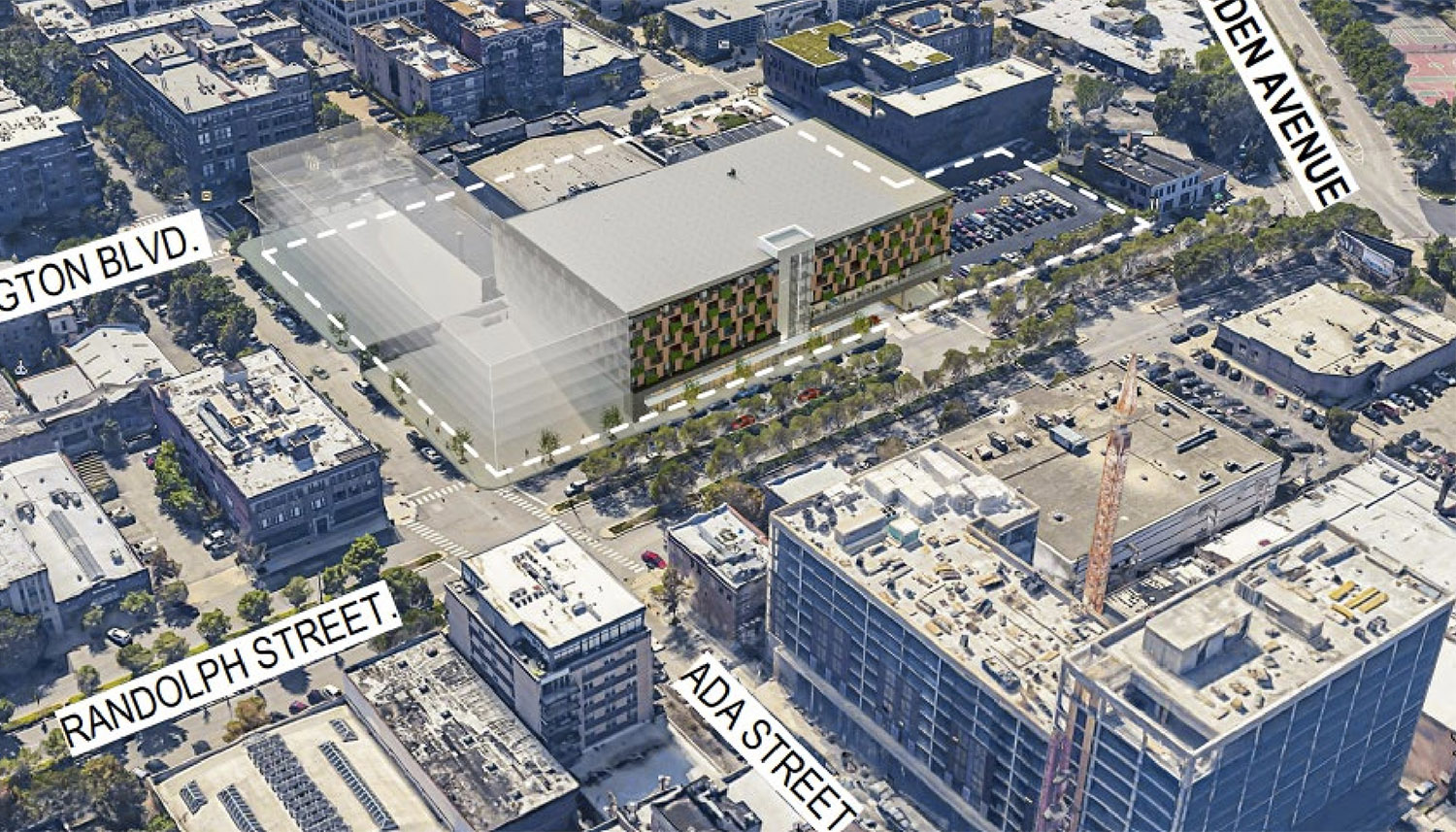
Aerial View of 1371 W Randolph Street (future development on left). Rendering by OKW Architects
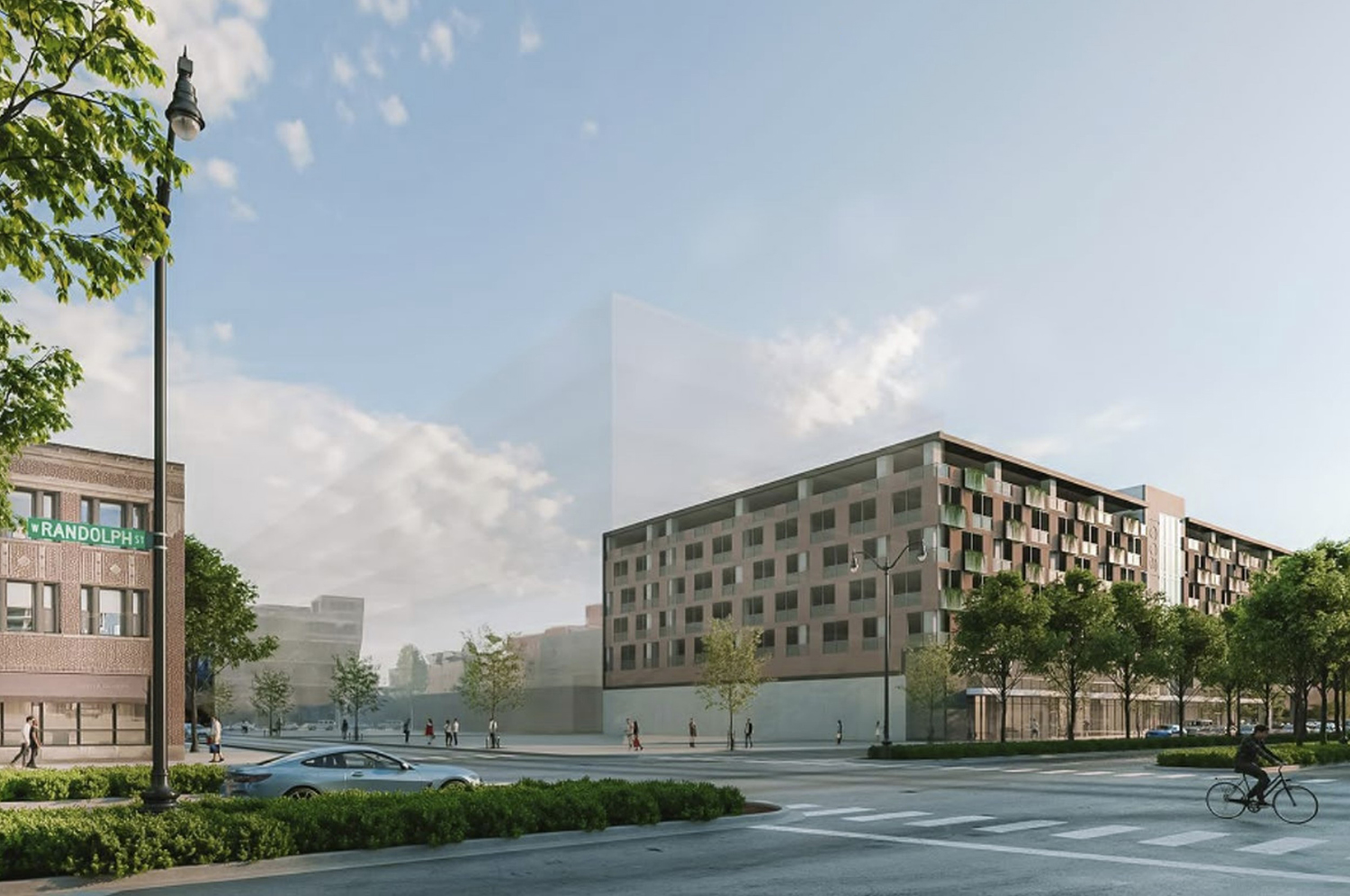
1371 W Randolph Street (future development on left). Rendering by OKW Architects
Since the last update on the project, demolition has also begun on an adjacent building , which will be eventually be replaced by another addition to the campus. While exact details for this next phase have not been revealed, that parcel will be occupied by a grass plot between construction projects.
W.E. O’Neil Construction is serving as general contractor for the $25 million. The precise timeline is not known for either the parking/retail structure or the second planned addition.
Subscribe to YIMBY’s daily e-mail
Follow YIMBYgram for real-time photo updates
Like YIMBY on Facebook
Follow YIMBY’s Twitter for the latest in YIMBYnews

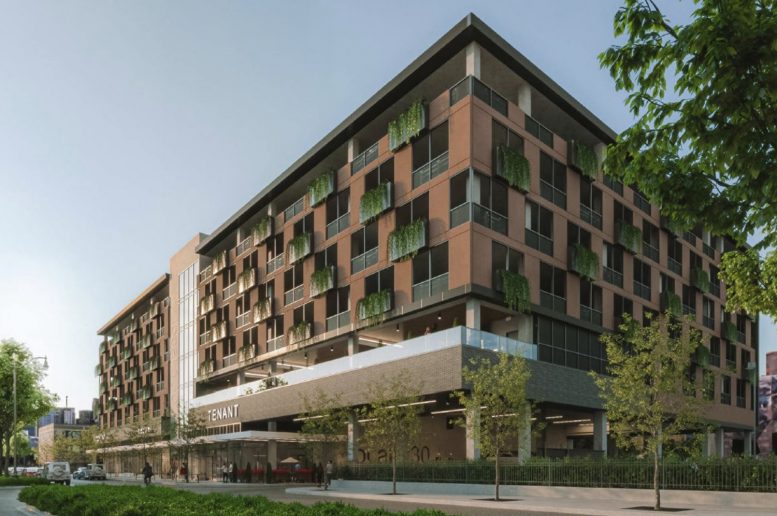
Not sure how something like this would get approved in a fast growing, walkable area with transit. Absolutely embarrassing how large this is.
Such a waste of prime land. Planning commission should have denied this until it included housing or office space.
my only hope is that this is built as cheaply as possible to speed up its inevitable demolition
As far as I am concerned the West Loop needs additional parking along Randolph Street to accomodate all the retail, residential, commercial properties and restaurants that are going in along Randolph street. Otherwise I am not not sure how the current congestion would be handled in the future given the constant additions of projects going on in the neighborhood. In addition it would be nice to see a multi level parking facility at Lake and Halsted on the Northeast 3/4 of a block vacant property currently used for ground level parking to accomodate parking for all the Fulton Street business’s and restaurants.